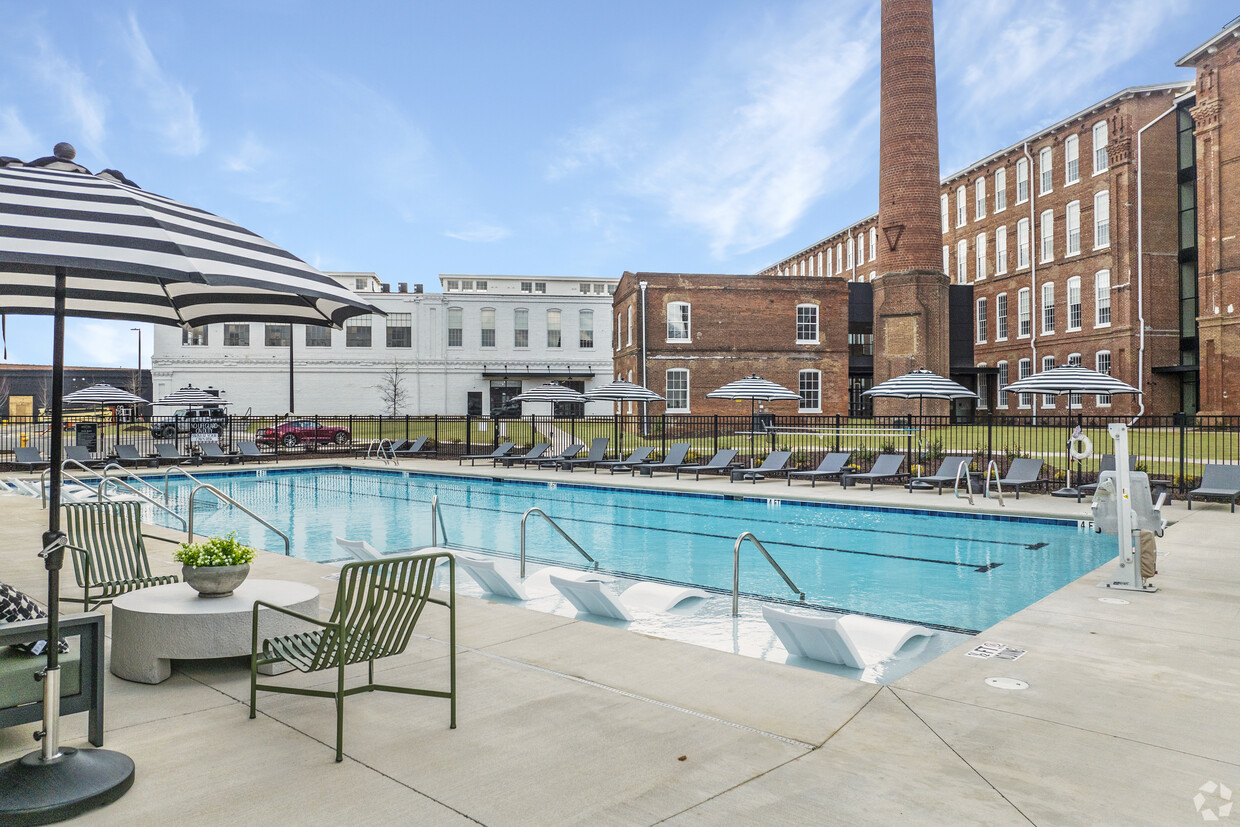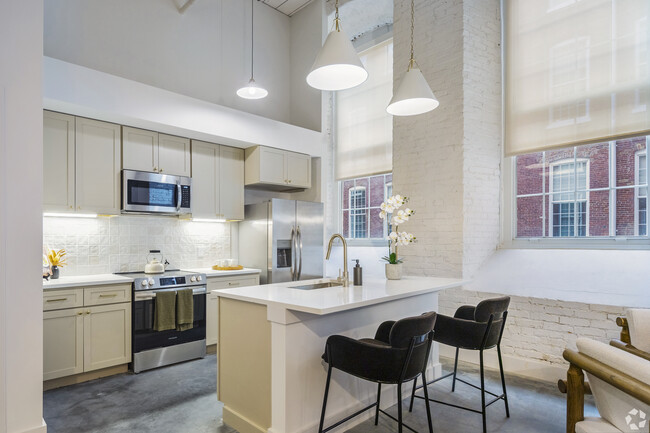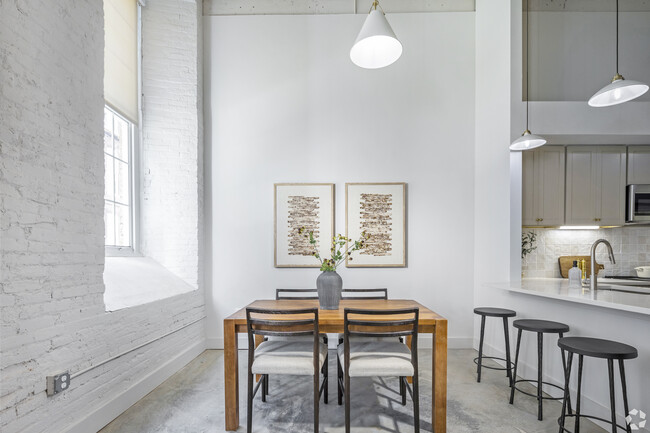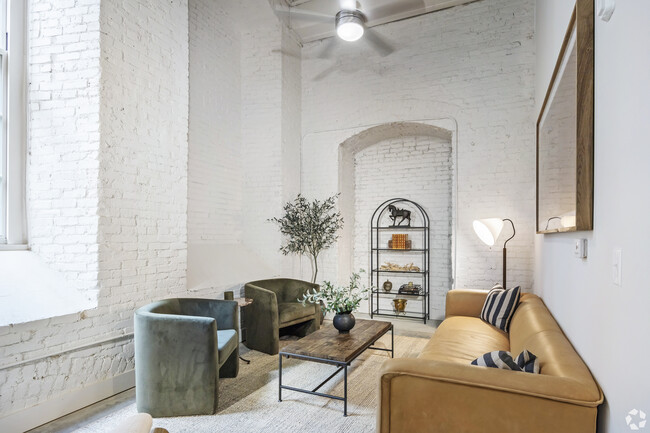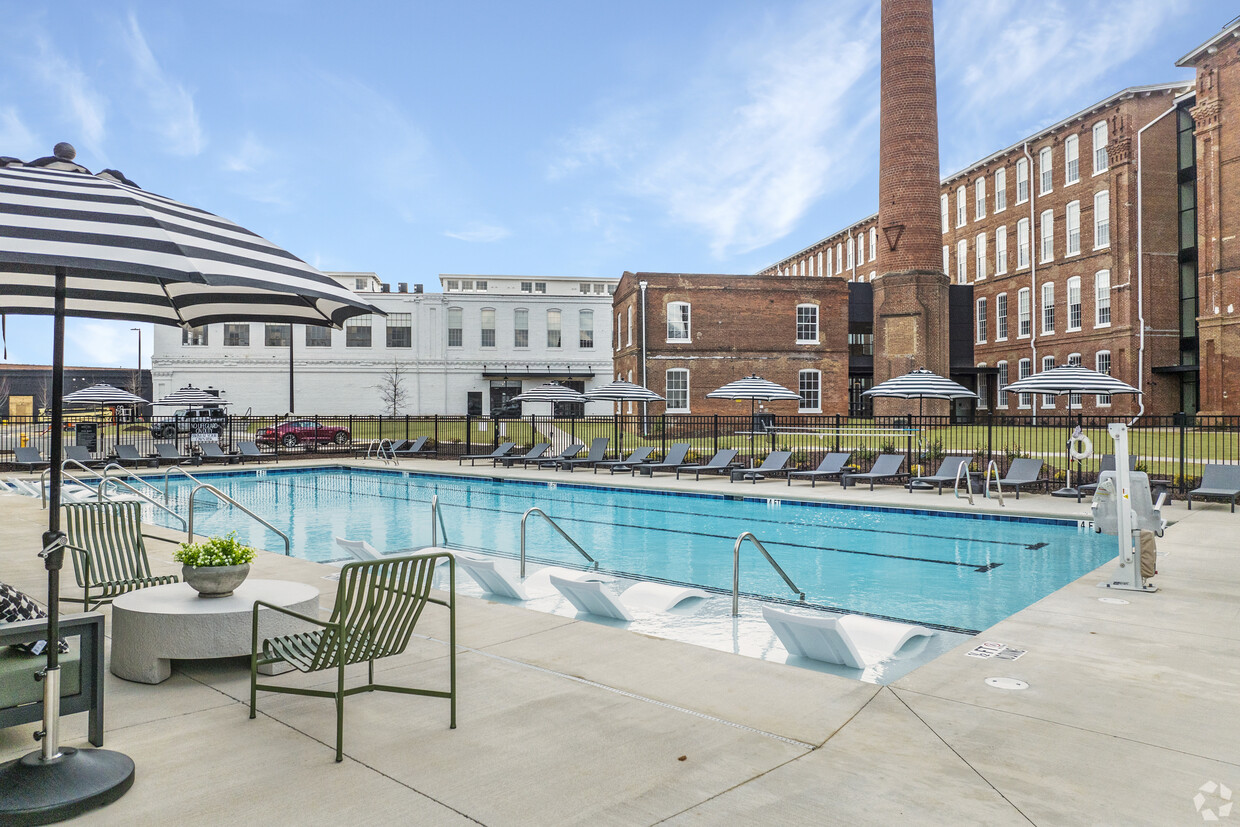-
Total Monthly Price
$1,495 - $2,855
-
Bedrooms
1 - 3 bd
-
Bathrooms
1 - 2 ba
-
Square Feet
587 - 1,459 sq ft
Highlights
- New Construction
- Pickleball Court
- Floor to Ceiling Windows
- Loft Layout
- Pet Washing Station
- High Ceilings
- Pool
- Walk-In Closets
- Spa
Pricing & Floor Plans
-
Unit 1404price $1,670square feet 667availibility Now
-
Unit 4103price $1,630square feet 773availibility Mar 7
-
Unit 1428price $1,695square feet 785availibility Mar 26
-
Unit 7204price $1,680square feet 788availibility Now
-
Unit 7207price $1,880square feet 794availibility Now
-
Unit 2308price $1,560square feet 633availibility Mar 21
-
Unit 1319price $1,585square feet 623availibility Mar 28
-
Unit 2208price $1,510square feet 630availibility Apr 18
-
Unit 1421price $1,685square feet 672availibility Apr 4
-
Unit 2310price $1,580square feet 677availibility Apr 11
-
Unit 4102price $1,730square feet 832availibility Apr 15
-
Unit 3201price $1,495square feet 601availibility Apr 18
-
Unit 3403price $1,570square feet 608availibility Apr 25
-
Unit 3301price $1,545square feet 615availibility May 16
-
Unit 2109price $1,830square feet 1,016availibility Now
-
Unit 2409price $1,930square feet 1,048availibility Now
-
Unit 2111price $2,035square feet 1,196availibility Now
-
Unit 2411price $2,135square feet 1,207availibility Apr 25
-
Unit 3405price $2,485square feet 1,254availibility Now
-
Unit 7201price $2,360square feet 1,178availibility Feb 28
-
Unit 1330price $1,960square feet 1,166availibility Mar 28
-
Unit 2116price $1,885square feet 1,040availibility May 8
-
Unit 2313price $2,035square feet 1,155availibility Apr 4
-
Unit 2415price $2,060square feet 1,158availibility Apr 10
-
Unit 2115price $1,885square feet 1,145availibility May 6
-
Unit 7208price $2,510square feet 1,160availibility Apr 11
-
Unit 4306price $2,835square feet 1,375availibility Now
-
Unit 1404price $1,670square feet 667availibility Now
-
Unit 4103price $1,630square feet 773availibility Mar 7
-
Unit 1428price $1,695square feet 785availibility Mar 26
-
Unit 7204price $1,680square feet 788availibility Now
-
Unit 7207price $1,880square feet 794availibility Now
-
Unit 2308price $1,560square feet 633availibility Mar 21
-
Unit 1319price $1,585square feet 623availibility Mar 28
-
Unit 2208price $1,510square feet 630availibility Apr 18
-
Unit 1421price $1,685square feet 672availibility Apr 4
-
Unit 2310price $1,580square feet 677availibility Apr 11
-
Unit 4102price $1,730square feet 832availibility Apr 15
-
Unit 3201price $1,495square feet 601availibility Apr 18
-
Unit 3403price $1,570square feet 608availibility Apr 25
-
Unit 3301price $1,545square feet 615availibility May 16
-
Unit 2109price $1,830square feet 1,016availibility Now
-
Unit 2409price $1,930square feet 1,048availibility Now
-
Unit 2111price $2,035square feet 1,196availibility Now
-
Unit 2411price $2,135square feet 1,207availibility Apr 25
-
Unit 3405price $2,485square feet 1,254availibility Now
-
Unit 7201price $2,360square feet 1,178availibility Feb 28
-
Unit 1330price $1,960square feet 1,166availibility Mar 28
-
Unit 2116price $1,885square feet 1,040availibility May 8
-
Unit 2313price $2,035square feet 1,155availibility Apr 4
-
Unit 2415price $2,060square feet 1,158availibility Apr 10
-
Unit 2115price $1,885square feet 1,145availibility May 6
-
Unit 7208price $2,510square feet 1,160availibility Apr 11
-
Unit 4306price $2,835square feet 1,375availibility Now
Fees and Policies
The fees listed below are community-provided and may exclude utilities or add-ons. All payments are made directly to the property and are non-refundable unless otherwise specified. Use the Cost Calculator to determine costs based on your needs.
-
Utilities & Essentials
-
Utility - Water/SewerAmount for provision and/or consumption of water and sewer services Charged per unit type.$30 - $50 / moDisclaimer: 9 Price varies based on floor plan type/size. 48 Utility apportionment is flat rate per month.Read More Read Less
-
Trash Services - DoorstepAmount for doorstep trash removal from rental home. Charged per unit.$30 / mo
-
Pest Control ServicesAmount for pest control services. Charged per unit.$5 / mo
-
Trash Services - HaulingAmount for shared trash/waste services. Charged per unit.$5 / mo
-
Utility - Billing Administrative FeeAmount to manage utility services billing. Charged per unit.$5.35 / mo
-
Internet ServicesAmount for internet services provided by community. Charged per unit.$60 / mo
-
Utility - Electric - Third PartyUsage-Based (Utilities).Amount for provision and consumption of electric paid to a third party. Charged per unit.Varies / mo
-
-
One-Time Basics
-
Due at Application
-
Administrative FeeAmount to facilitate move-in process for a resident. Charged per unit.$350
-
Application FeeAmount to process application, initiate screening, and take a rental home off the market. Charged per applicant.$75
-
-
Due at Move-In
-
Utility - New Account FeeAmount to establish utility services. Charged per unit.$15
-
Security Deposit (Refundable)Amount intended to be held through residency that may be applied toward amounts owed at move-out. Refunds processed per application and lease terms. Charged per unit.$200
-
-
Due at Move-Out
-
Utility - Final Bill FeeAmount billed to calculate final utility statement. Charged per unit.$12
-
-
Due at Application
-
Dogs
Max of 2Restrictions:
-
Cats
Max of 2Restrictions:
-
Pet Fees
-
Pet Fee - Additional PetMax of 1. Amount to facilitate additional authorized pet move-in. Charged per pet.$100
-
Pet FeeMax of 1. Amount to facilitate authorized pet move-in. Charged per pet.$400
-
Pet RentMax of 1. Monthly amount for authorized pet. Charged per pet.$20 / mo
-
Pet Management - Third PartyMax of 1. Amount for authorized pet registration and screening services. Charged per pet. Payable to 3rd Party$25 / yr
-
-
Surface Lot
-
Renters Liability Only - Non-ComplianceAmount for not maintaining required Renters Liability Policy. Charged per unit.$15 / occurrence
-
Late FeeAmount for paying after rent due date; per terms of lease. Charged per unit.$100 / occurrence
-
Returned Payment Fee (NSF)Amount for returned payment. Charged per unit.$35 / occurrence
-
Pet/Animal Violation - WasteAmount for violation of community policies related to pet or assistance animal waste. Charged per unit.$500 / occurrence
-
Access Device - ReplacementAmount to obtain a replacement access device for community; fobs, keys, remotes, access passes. Charged per device.$75 / occurrence
-
Lease Violation - TrashAmount for violation of waste-related community policies. Charged per unit.$25 / occurrence
-
Lease Violation - SmokingAmount for violation of community smoking policies. Charged per unit.$500 / occurrence
-
Early Lease Termination/CancellationAmount to terminate lease earlier than lease end date; excludes rent and other charges. Charged per unit.200% of base rent / occurrence
Property Fee Disclaimer: Total Monthly Leasing Price includes base rent, all monthly mandatory and any user-selected optional fees. Excludes variable, usage-based, and required charges due at or prior to move-in or at move-out. Security Deposit may change based on screening results, but total will not exceed legal maximums. Some items may be taxed under applicable law. Some fees may not apply to rental homes subject to an affordable program. All fees are subject to application and/or lease terms. Prices and availability subject to change. Resident is responsible for damages beyond ordinary wear and tear. Resident may need to maintain insurance and to activate and maintain utility services, including but not limited to electricity, water, gas, and internet, per the lease. Additional fees may apply as detailed in the application and/or lease agreement, which can be requested prior to applying. Pets: Pet breed and other pet restrictions apply. Rentable Items: All Parking, storage, and other rentable items are subject to availability. Final pricing and availability will be determined during lease agreement. See Leasing Agent for details.
Details
Lease Options
-
3 - 15 Month Leases
Property Information
-
Built in 2024
-
245 units/4 stories
Matterport 3D Tours
Select a unit to view pricing & availability
About The Lofts at King Mill
Experience the intersection of heritage and sophistication at Augusta’s newest apartment community within the historic John P. King Mill. At The Lofts at King Mill, industrial chic is not just a trend - it’s an experience found in spacious closets, along with quartz countertops, and through grand historic windows. From sweat sessions in our state-of-the-art fitness center with yoga and pilates studio to lounging poolside with neighbors and games of fetch in our leash-free pet park, we infuse rich traditions with modern luxury for an unparalleled living experience. Nestled along the picturesque Augusta Canal, our convenient location is moments from the best of Georgia, including restaurants, nightlife, shops, green space, and major employers. The Lofts at King Mill is not just a place to live but a sophisticated haven that echoes its storied past.
The Lofts at King Mill is an apartment community located in Richmond County and the 30904 ZIP Code. This area is served by the Richmond County attendance zone.
Unique Features
- EV Charging Stations
- Leash-Free Pet Park
- Brick solarium 2
- Custom Cabinetry
- Large Windows
- Pet Spa
- Custom Tile Backsplash
- Farmhouse-Style Sink
- 1-, 2-, & 3-Bedroom Lofts
- Clubroom with Entertainment Kitchen
- Concrete Floors
- Co-Working Space with Private Offices
- Resort-Style Pool and Pavilion
- Yoga and Pilates Studio
- Direct Access to Kayak and Paddleboard Launch
- Hydro-Electric Plant Generating Green Energy
- Lush Courtyard
- Controlled Access Entry
- Covered Pickleball Court with Event Space
- Multi-Purpose Neighborhood Trail Access
- Outdoor Entertainment and Grilling Area
Community Amenities
Pool
Fitness Center
Elevator
Clubhouse
Controlled Access
Business Center
Grill
Conference Rooms
Property Services
- Controlled Access
- Maintenance on site
- Property Manager on Site
- On-Site Retail
- Trash Pickup - Door to Door
- Pet Washing Station
- EV Charging
- Key Fob Entry
Shared Community
- Elevator
- Business Center
- Clubhouse
- Lounge
- Multi Use Room
- Vintage Building
- Conference Rooms
Fitness & Recreation
- Fitness Center
- Spa
- Pool
- Walking/Biking Trails
- Pickleball Court
Outdoor Features
- Courtyard
- Grill
- Dog Park
Apartment Features
Washer/Dryer
Air Conditioning
Dishwasher
Loft Layout
Hardwood Floors
Walk-In Closets
Island Kitchen
Microwave
Indoor Features
- Wi-Fi
- Washer/Dryer
- Air Conditioning
- Heating
- Ceiling Fans
- Smoke Free
- Tub/Shower
- Sprinkler System
Kitchen Features & Appliances
- Dishwasher
- Disposal
- Ice Maker
- Stainless Steel Appliances
- Island Kitchen
- Eat-in Kitchen
- Kitchen
- Microwave
- Oven
- Range
- Refrigerator
- Freezer
- Quartz Countertops
Model Details
- Hardwood Floors
- High Ceilings
- Office
- Views
- Walk-In Closets
- Loft Layout
- Large Bedrooms
- Floor to Ceiling Windows
Augusta, Georgia combines historic charm with contemporary living along the scenic Savannah River. The city offers diverse housing options, from downtown lofts to residential homes throughout its established neighborhoods. The rental market remains affordable, with one-bedroom apartments renting for $1,077, showing a modest annual increase of 1.6%. Notable areas include the historic Summerville district, known for its canopy of oak trees, and the downtown district adjacent to Riverwalk Augusta.
Augusta balances its rich heritage with ongoing development. While internationally recognized as the home of the Masters Tournament at Augusta National Golf Club, the city has evolved into a technology center with the Georgia Cyber Center and Fort Eisenhower. Residents enjoy outdoor recreation along the Augusta Canal trails and at Phinizy Swamp Nature Park. The downtown area features galleries, theaters, and local shops.
Learn more about living in AugustaCompare neighborhood and city base rent averages by bedroom.
| West End | Augusta, GA | |
|---|---|---|
| Studio | $1,133 | $969 |
| 1 Bedroom | $1,498 | $1,104 |
| 2 Bedrooms | $1,559 | $1,228 |
| 3 Bedrooms | $2,594 | $1,571 |
- Controlled Access
- Maintenance on site
- Property Manager on Site
- On-Site Retail
- Trash Pickup - Door to Door
- Pet Washing Station
- EV Charging
- Key Fob Entry
- Elevator
- Business Center
- Clubhouse
- Lounge
- Multi Use Room
- Vintage Building
- Conference Rooms
- Courtyard
- Grill
- Dog Park
- Fitness Center
- Spa
- Pool
- Walking/Biking Trails
- Pickleball Court
- EV Charging Stations
- Leash-Free Pet Park
- Brick solarium 2
- Custom Cabinetry
- Large Windows
- Pet Spa
- Custom Tile Backsplash
- Farmhouse-Style Sink
- 1-, 2-, & 3-Bedroom Lofts
- Clubroom with Entertainment Kitchen
- Concrete Floors
- Co-Working Space with Private Offices
- Resort-Style Pool and Pavilion
- Yoga and Pilates Studio
- Direct Access to Kayak and Paddleboard Launch
- Hydro-Electric Plant Generating Green Energy
- Lush Courtyard
- Controlled Access Entry
- Covered Pickleball Court with Event Space
- Multi-Purpose Neighborhood Trail Access
- Outdoor Entertainment and Grilling Area
- Wi-Fi
- Washer/Dryer
- Air Conditioning
- Heating
- Ceiling Fans
- Smoke Free
- Tub/Shower
- Sprinkler System
- Dishwasher
- Disposal
- Ice Maker
- Stainless Steel Appliances
- Island Kitchen
- Eat-in Kitchen
- Kitchen
- Microwave
- Oven
- Range
- Refrigerator
- Freezer
- Quartz Countertops
- Hardwood Floors
- High Ceilings
- Office
- Views
- Walk-In Closets
- Loft Layout
- Large Bedrooms
- Floor to Ceiling Windows
| Monday | 9am - 6pm |
|---|---|
| Tuesday | 9am - 6pm |
| Wednesday | 9am - 6pm |
| Thursday | 9am - 6pm |
| Friday | 9am - 6pm |
| Saturday | 10am - 5pm |
| Sunday | Closed |
| Colleges & Universities | Distance | ||
|---|---|---|---|
| Colleges & Universities | Distance | ||
| Drive: | 3 min | 1.5 mi | |
| Drive: | 3 min | 1.7 mi | |
| Drive: | 4 min | 2.2 mi | |
| Drive: | 4 min | 2.3 mi |
 The GreatSchools Rating helps parents compare schools within a state based on a variety of school quality indicators and provides a helpful picture of how effectively each school serves all of its students. Ratings are on a scale of 1 (below average) to 10 (above average) and can include test scores, college readiness, academic progress, advanced courses, equity, discipline and attendance data. We also advise parents to visit schools, consider other information on school performance and programs, and consider family needs as part of the school selection process.
The GreatSchools Rating helps parents compare schools within a state based on a variety of school quality indicators and provides a helpful picture of how effectively each school serves all of its students. Ratings are on a scale of 1 (below average) to 10 (above average) and can include test scores, college readiness, academic progress, advanced courses, equity, discipline and attendance data. We also advise parents to visit schools, consider other information on school performance and programs, and consider family needs as part of the school selection process.
View GreatSchools Rating Methodology
Data provided by GreatSchools.org © 2026. All rights reserved.
The Lofts at King Mill Photos
-
Pool Deck
-
1BR, 1BA - 700SF
-
Pool & Deck
-
Kitchen
-
Dining Area
-
Living Room
-
Living Room
-
Office Space
-
Bedroom
Models
-
1 Bedroom
-
1 Bedroom
-
1 Bedroom
-
1 Bedroom
-
1 Bedroom
-
1 Bedroom
Nearby Apartments
Within 50 Miles of The Lofts at King Mill
-
Grand Oaks at Crane Creek
680 Crane Creek Dr
Augusta, GA 30907
$1,409 - $4,179 Total Monthly Price
1-2 Br 5.1 mi
-
Mason Augusta
101 Pine Forest Rd
Augusta, GA 30909
$1,409 - $2,259 Total Monthly Price
1-3 Br 6.9 mi
-
The Heron at River Island
600 Grand Oaks Way
Martinez, GA 30907
$1,602 - $3,131 Total Monthly Price
1-3 Br 7.6 mi
-
The Premier
1065 Williamsburg Way
Evans, GA 30809
$1,478 - $2,481 Total Monthly Price
1-2 Br 9.1 mi
-
Atlantic at Parkridge
356 Lake Murray Blvd
Irmo, SC 29063
$1,613 - $4,035 Total Monthly Price
1-3 Br 63.8 mi
The Lofts at King Mill has units with in‑unit washers and dryers, making laundry day simple for residents.
Utilities are not included in rent. Residents should plan to set up and pay for all services separately.
Parking is available at The Lofts at King Mill. Contact this property for details.
The Lofts at King Mill has one to three-bedrooms with rent ranges from $1,495/mo. to $2,855/mo.
Yes, The Lofts at King Mill welcomes pets. Breed restrictions, weight limits, and additional fees may apply. View this property's pet policy.
A good rule of thumb is to spend no more than 30% of your gross income on rent. Based on the lowest available rent of $1,495 for a one-bedroom, you would need to earn about $59,814 per year to qualify. Want to double-check your budget? Calculate how much rent you can afford with our Rent Affordability Calculator.
The Lofts at King Mill is offering Discounts for eligible applicants, with rental rates starting at $1,495.
Yes! The Lofts at King Mill offers 5 Matterport 3D Tours. Explore different floor plans and see unit level details, all without leaving home.
What Are Walk Score®, Transit Score®, and Bike Score® Ratings?
Walk Score® measures the walkability of any address. Transit Score® measures access to public transit. Bike Score® measures the bikeability of any address.
What is a Sound Score Rating?
A Sound Score Rating aggregates noise caused by vehicle traffic, airplane traffic and local sources
