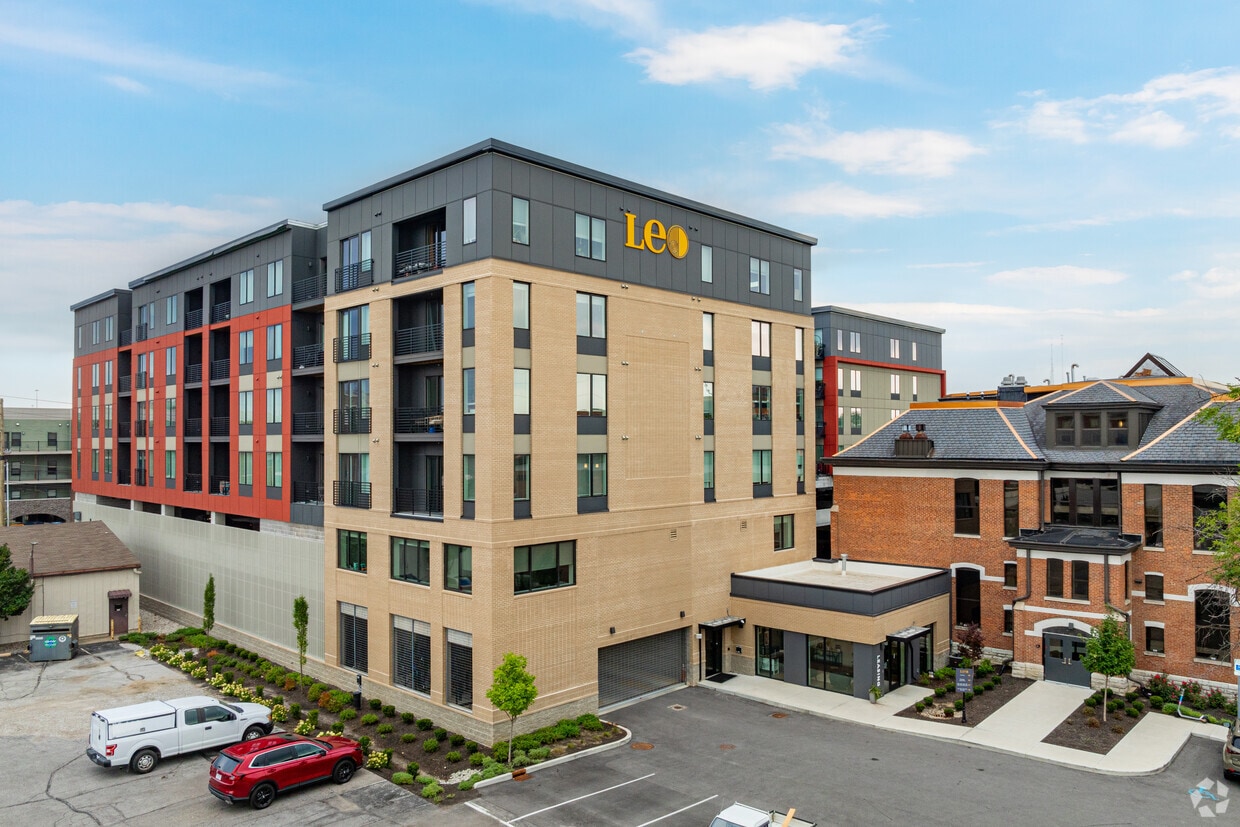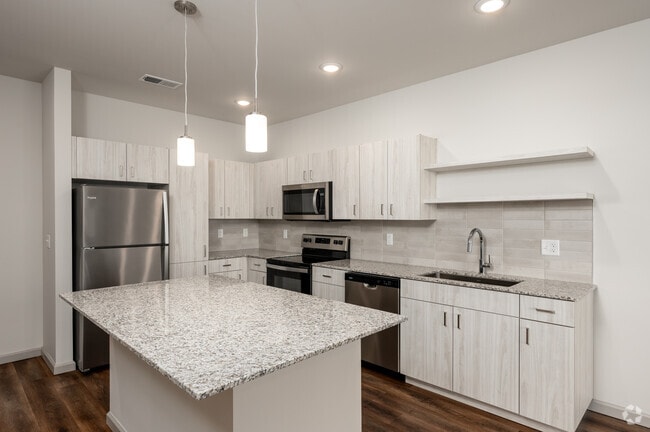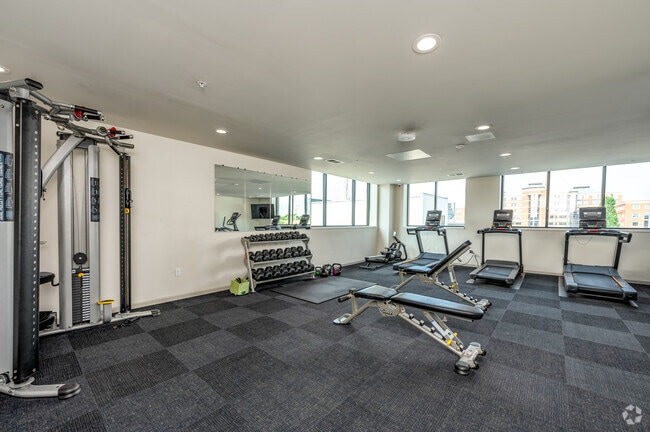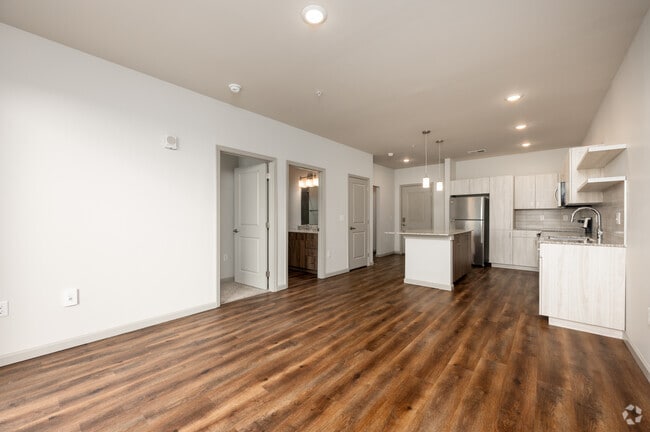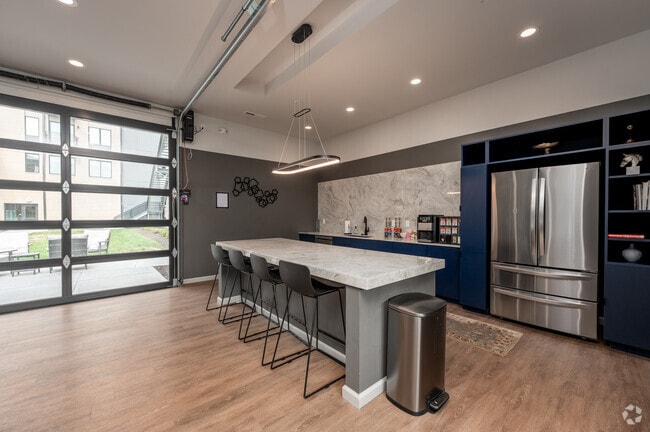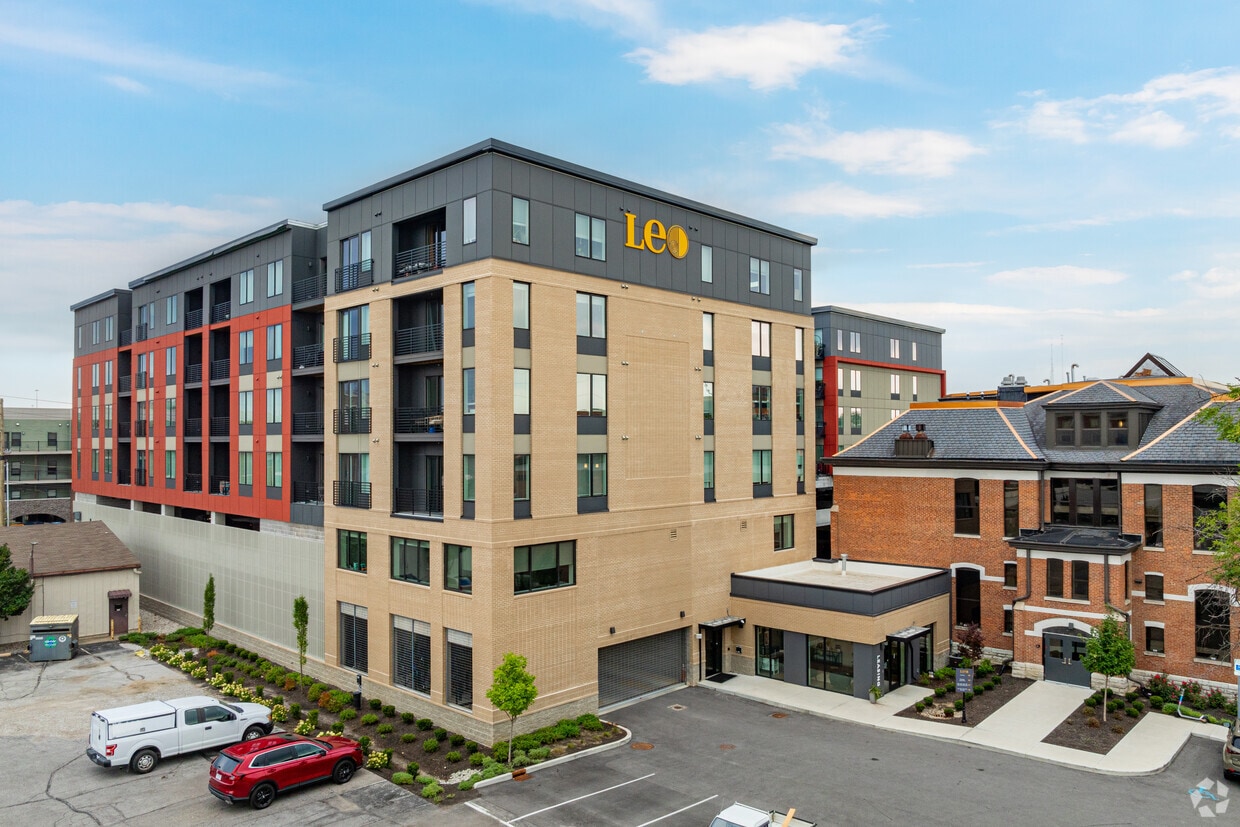-
Monthly Rent
$1,275 - $2,500
-
Bedrooms
Studio - 2 bd
-
Bathrooms
1 - 2 ba
-
Square Feet
539 - 1,312 sq ft
Highlights
- Bike-Friendly Area
- Furnished Units Available
- Sauna
- Roof Terrace
- Pet Washing Station
- High Ceilings
- Walk-In Closets
- Deck
- Controlled Access
Pricing & Floor Plans
-
Unit 302price $1,275square feet 544availibility Now
-
Unit 304price $1,577square feet 810availibility Now
-
Unit 320price $1,577square feet 756availibility Now
-
Unit 317price $1,577square feet 760availibility Mar 7
-
Unit 327price $1,531square feet 698availibility Now
-
Unit 501price $1,710square feet 754availibility Apr 13
-
Unit 400price $1,592square feet 842availibility Apr 20
-
Unit 618price $1,850square feet 866availibility Now
-
Unit 422price $1,967square feet 991availibility Now
-
Unit 242price $2,121square feet 1,128availibility Now
-
Unit 611price $2,475square feet 1,312availibility Now
-
Unit 246price $2,025square feet 1,104availibility Mar 3
-
Unit 302price $1,275square feet 544availibility Now
-
Unit 304price $1,577square feet 810availibility Now
-
Unit 320price $1,577square feet 756availibility Now
-
Unit 317price $1,577square feet 760availibility Mar 7
-
Unit 327price $1,531square feet 698availibility Now
-
Unit 501price $1,710square feet 754availibility Apr 13
-
Unit 400price $1,592square feet 842availibility Apr 20
-
Unit 618price $1,850square feet 866availibility Now
-
Unit 422price $1,967square feet 991availibility Now
-
Unit 242price $2,121square feet 1,128availibility Now
-
Unit 611price $2,475square feet 1,312availibility Now
-
Unit 246price $2,025square feet 1,104availibility Mar 3
Fees and Policies
The fees listed below are community-provided and may exclude utilities or add-ons. All payments are made directly to the property and are non-refundable unless otherwise specified.
-
One-Time Basics
-
Due at Application
-
Application Fee Per ApplicantCharged per applicant.$50
-
-
Due at Move-In
-
Administrative FeeAdmin Fee currently waived. No charge. Charged per unit.$150
-
-
Due at Application
-
Dogs
-
Dog FeeCharged per pet.$250
-
Dog RentCharged per pet.$25 / mo
Restrictions:No breed restrictions.Read More Read LessComments -
-
Cats
-
Cat FeeCharged per pet.$250
-
Cat RentCharged per pet.$25 / mo
Restrictions:Comments -
-
Other
Property Fee Disclaimer: Based on community-supplied data and independent market research. Subject to change without notice. May exclude fees for mandatory or optional services and usage-based utilities.
Details
Property Information
-
Built in 2024
-
138 units/6 stories
-
Furnished Units Available
Matterport 3D Tours
About The Leo
Welcome to The Leo Apartments, where urban living meets unmatched sophistication in downtown Indianapolis. Our studio, 1-bedroom, and 2-bedroom apartment homes feature upscale finishes and modern amenities. With unparalleled views of downtown Indianapolis, our apartments offer a breaktaking backdrop to your city lifestyle. Conveniently located within walking distance of downtown's favorite restaurants, shops, and nightlife, The Leo Apartments are the epitome of luxury living at its finest.
The Leo is an apartment community located in Marion County and the 46202 ZIP Code. This area is served by the Indianapolis Public Schools attendance zone.
Unique Features
- Direct Access Parking Garage
- Flexible payment options available through Flex
- Valet Trash Service
- Storage Lockers for Rent
- Two-Tiered Exterior Terrace
- Bike Storage
- Furnished Apartments
- Kitchen Island or Peninsula Seating
- Private Patios
- Sunning Deck
- Turf Area
- Bar with Coffee Station
- Exposed Brick
- Amenity Deck Lounge with Outdoor Fire Pit
- Grilling Stations
- In-Unit Washer/Dryer
- Large Windows
Community Amenities
Fitness Center
Furnished Units Available
Elevator
Clubhouse
Roof Terrace
Controlled Access
Grill
Community-Wide WiFi
Property Services
- Community-Wide WiFi
- Controlled Access
- Maintenance on site
- Property Manager on Site
- Furnished Units Available
- Trash Pickup - Door to Door
- Pet Washing Station
- EV Charging
- Key Fob Entry
Shared Community
- Elevator
- Clubhouse
- Lounge
- Storage Space
- Vintage Building
Fitness & Recreation
- Fitness Center
- Sauna
- Bicycle Storage
- Gameroom
Outdoor Features
- Roof Terrace
- Courtyard
- Grill
- Picnic Area
Apartment Features
Washer/Dryer
Air Conditioning
Dishwasher
Walk-In Closets
Island Kitchen
Granite Countertops
Microwave
Refrigerator
Indoor Features
- Washer/Dryer
- Air Conditioning
- Heating
Kitchen Features & Appliances
- Dishwasher
- Disposal
- Ice Maker
- Granite Countertops
- Stainless Steel Appliances
- Pantry
- Island Kitchen
- Eat-in Kitchen
- Kitchen
- Microwave
- Range
- Refrigerator
- Freezer
Model Details
- Carpet
- Vinyl Flooring
- High Ceilings
- Views
- Walk-In Closets
- Linen Closet
- Furnished
- Window Coverings
- Balcony
- Patio
- Deck
Snug between Holy Cross and Fountain Square, Irish Hill is as historic as its neighbors. Following Southeastern Avenue and extending south to roughly Bates Street, this tiny neighborhood is filled with shotgun houses, charming bungalows, and great views of the city skyline. Irish Hill dates back to 1850, when Irish immigrants settled the area. It is still one of the largest Irish-American communities in the Midwest.
With less than a mile to downtown, Irish Hill is convenient to all of Indy's attractions, including Easley Winery, Sun King Brewing, the Indianapolis City Market, and Banker's Life Fieldhouse. Irish Hill is home to the Indiana City Brewing Company, a brewery located in a historic pre-Prohibition bottling company.
Learn more about living in Irish HillCompare neighborhood and city base rent averages by bedroom.
| Irish Hill | Indianapolis, IN | |
|---|---|---|
| Studio | $1,368 | $971 |
| 1 Bedroom | $1,373 | $1,118 |
| 2 Bedrooms | $1,722 | $1,322 |
| 3 Bedrooms | - | $1,534 |
- Community-Wide WiFi
- Controlled Access
- Maintenance on site
- Property Manager on Site
- Furnished Units Available
- Trash Pickup - Door to Door
- Pet Washing Station
- EV Charging
- Key Fob Entry
- Elevator
- Clubhouse
- Lounge
- Storage Space
- Vintage Building
- Roof Terrace
- Courtyard
- Grill
- Picnic Area
- Fitness Center
- Sauna
- Bicycle Storage
- Gameroom
- Direct Access Parking Garage
- Flexible payment options available through Flex
- Valet Trash Service
- Storage Lockers for Rent
- Two-Tiered Exterior Terrace
- Bike Storage
- Furnished Apartments
- Kitchen Island or Peninsula Seating
- Private Patios
- Sunning Deck
- Turf Area
- Bar with Coffee Station
- Exposed Brick
- Amenity Deck Lounge with Outdoor Fire Pit
- Grilling Stations
- In-Unit Washer/Dryer
- Large Windows
- Washer/Dryer
- Air Conditioning
- Heating
- Dishwasher
- Disposal
- Ice Maker
- Granite Countertops
- Stainless Steel Appliances
- Pantry
- Island Kitchen
- Eat-in Kitchen
- Kitchen
- Microwave
- Range
- Refrigerator
- Freezer
- Carpet
- Vinyl Flooring
- High Ceilings
- Views
- Walk-In Closets
- Linen Closet
- Furnished
- Window Coverings
- Balcony
- Patio
- Deck
| Monday | 8:30am - 5pm |
|---|---|
| Tuesday | 8:30am - 5pm |
| Wednesday | 8:30am - 5pm |
| Thursday | 8:30am - 5pm |
| Friday | 8:30am - 5pm |
| Saturday | 1pm - 4pm |
| Sunday | Closed |
| Colleges & Universities | Distance | ||
|---|---|---|---|
| Colleges & Universities | Distance | ||
| Drive: | 7 min | 2.8 mi | |
| Drive: | 6 min | 2.9 mi | |
| Drive: | 7 min | 3.7 mi | |
| Drive: | 10 min | 5.6 mi |
 The GreatSchools Rating helps parents compare schools within a state based on a variety of school quality indicators and provides a helpful picture of how effectively each school serves all of its students. Ratings are on a scale of 1 (below average) to 10 (above average) and can include test scores, college readiness, academic progress, advanced courses, equity, discipline and attendance data. We also advise parents to visit schools, consider other information on school performance and programs, and consider family needs as part of the school selection process.
The GreatSchools Rating helps parents compare schools within a state based on a variety of school quality indicators and provides a helpful picture of how effectively each school serves all of its students. Ratings are on a scale of 1 (below average) to 10 (above average) and can include test scores, college readiness, academic progress, advanced courses, equity, discipline and attendance data. We also advise parents to visit schools, consider other information on school performance and programs, and consider family needs as part of the school selection process.
View GreatSchools Rating Methodology
Data provided by GreatSchools.org © 2026. All rights reserved.
The Leo Photos
-
The Leo
-
1BR, 1BA - 788SF
-
1BR, 1BA - 752SF - Kitchen
-
24/7 Fitness Center
-
1BR, 1BA - 752SF - Living Room/Kitchen
-
Bar With Coffee Station
-
Resident Lounge
-
Game Room
-
Yoga Studio
Models
-
Studio
-
Studio
-
1 Bedroom
-
1 Bedroom
-
1 Bedroom
-
1 Bedroom
Nearby Apartments
Within 50 Miles of The Leo
The Leo has units with in‑unit washers and dryers, making laundry day simple for residents.
Utilities are not included in rent. Residents should plan to set up and pay for all services separately.
Parking is available at The Leo. Contact this property for details.
The Leo has studios to two-bedrooms with rent ranges from $1,275/mo. to $2,500/mo.
Yes, The Leo welcomes pets. Breed restrictions, weight limits, and additional fees may apply. View this property's pet policy.
A good rule of thumb is to spend no more than 30% of your gross income on rent. Based on the lowest available rent of $1,275 for a studio, you would need to earn about $51,000 per year to qualify. Want to double-check your budget? Calculate how much rent you can afford with our Rent Affordability Calculator.
The Leo is offering 1 Month Free for eligible applicants, with rental rates starting at $1,275.
Yes! The Leo offers 2 Matterport 3D Tours. Explore different floor plans and see unit level details, all without leaving home.
What Are Walk Score®, Transit Score®, and Bike Score® Ratings?
Walk Score® measures the walkability of any address. Transit Score® measures access to public transit. Bike Score® measures the bikeability of any address.
What is a Sound Score Rating?
A Sound Score Rating aggregates noise caused by vehicle traffic, airplane traffic and local sources
