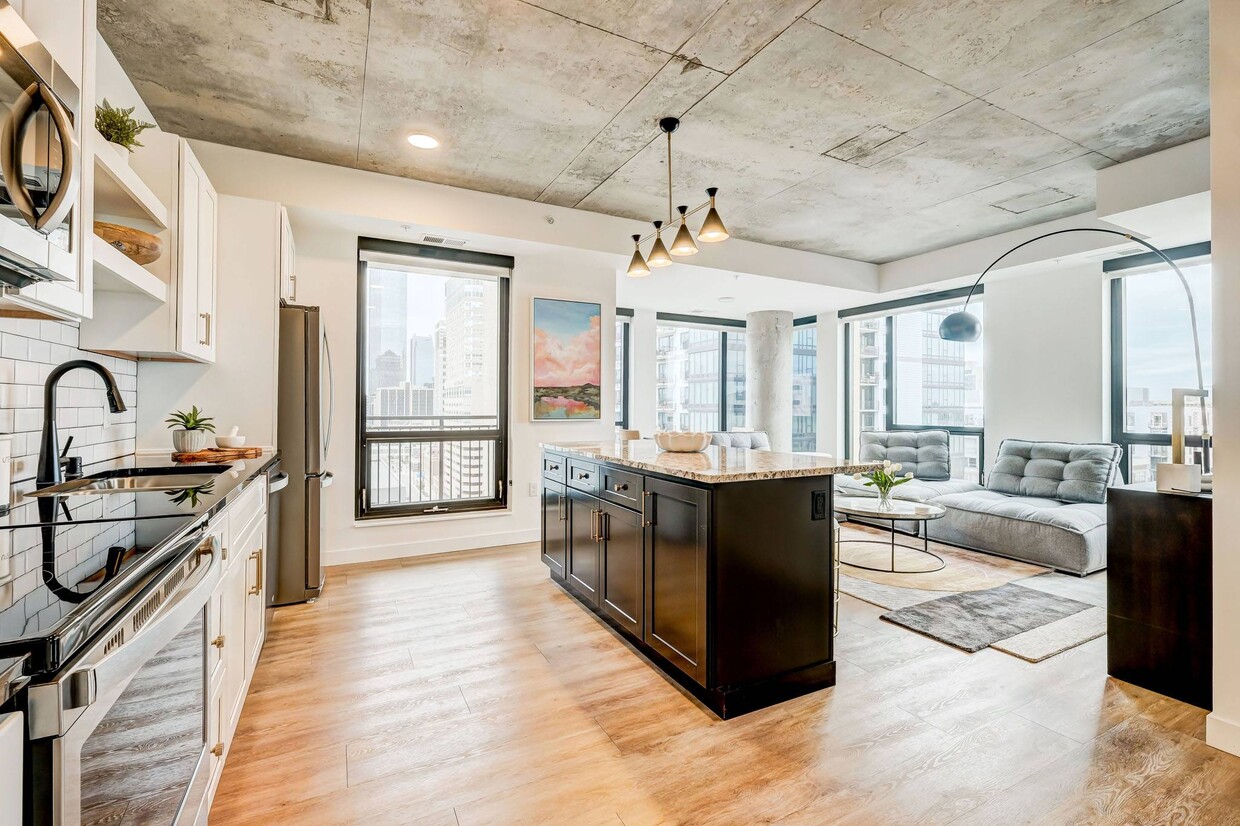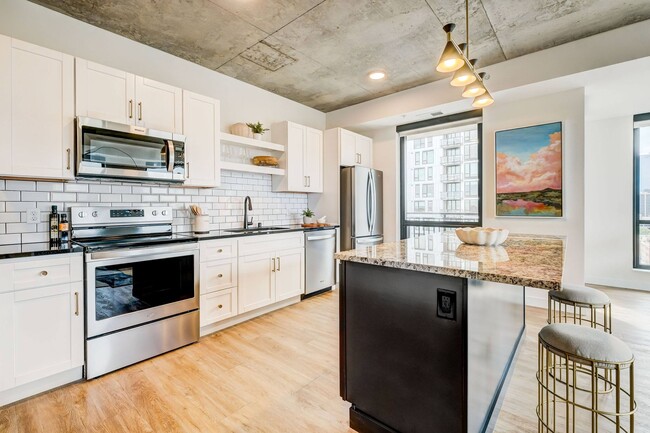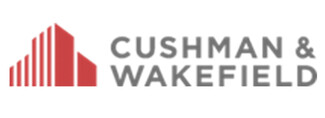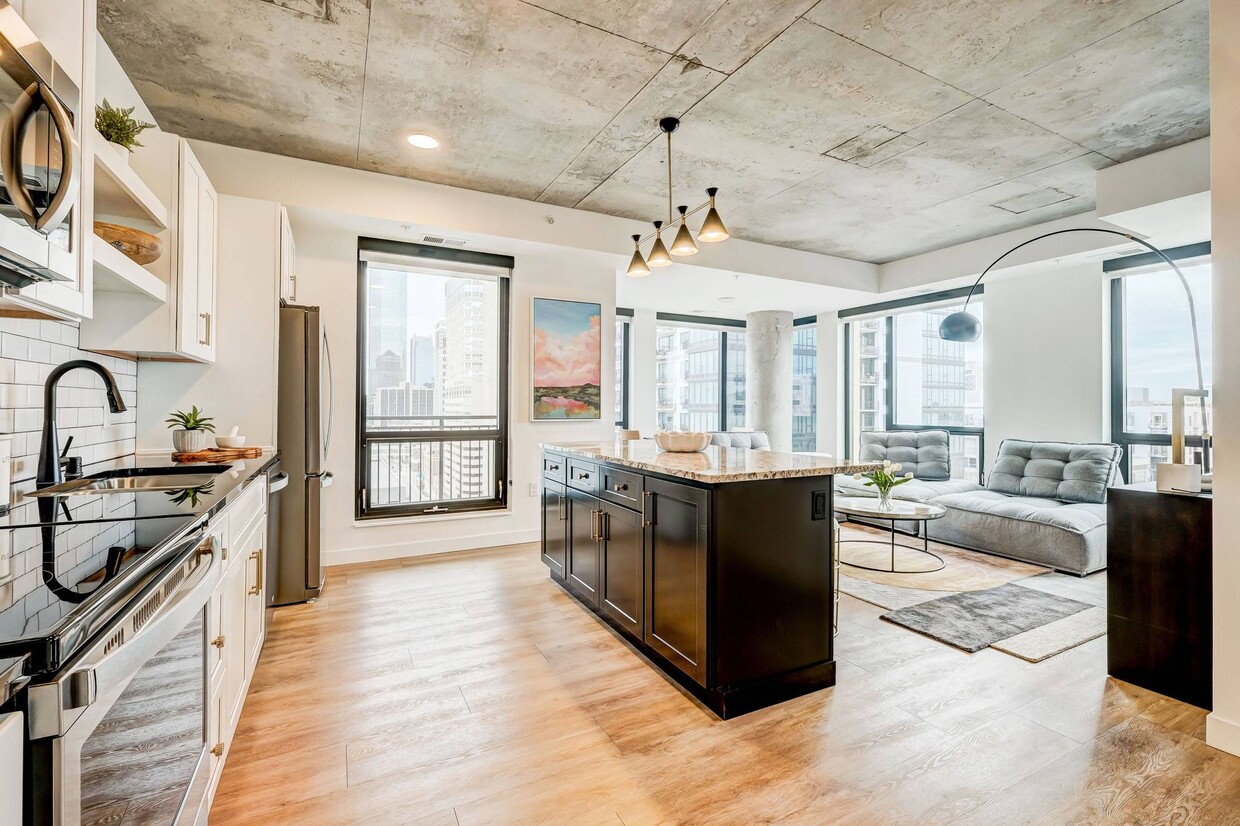-
Monthly Rent
$1,150 - $6,395
Plus Fees12 Month Lease
-
Bedrooms
Studio - 3 bd
-
Bathrooms
1 - 3 ba
-
Square Feet
402 - 2,311 sq ft
Highlights
- Bike-Friendly Area
- Roof Terrace
- Pet Washing Station
- Pool
- Pet Play Area
- Controlled Access
- On-Site Retail
- Island Kitchen
- Sundeck
Pricing & Floor Plans
-
Unit 1320price $1,220square feet 409availibility Now
-
Unit 1418price $1,230square feet 409availibility Now
-
Unit 0620price $1,150square feet 409availibility Mar 21
-
Unit 0703price $1,249square feet 480availibility Now
-
Unit 1024price $1,265square feet 474availibility Now
-
Unit 1413price $1,290square feet 458availibility Jan 24
-
Unit 1213price $1,270square feet 458availibility Feb 6
-
Unit 0313price $1,180square feet 458availibility Mar 30
-
Unit 0909price $1,465square feet 538availibility Now
-
Unit 1309price $1,520square feet 538availibility Mar 14
-
Unit 1412price $1,545square feet 592availibility Now
-
Unit 0610price $1,625square feet 603availibility Now
-
Unit 1310price $1,765square feet 603availibility Now
-
Unit 1121price $1,515square feet 605availibility Feb 1
-
Unit 1221price $1,525square feet 605availibility Mar 13
-
Unit 1119price $1,480square feet 553availibility Feb 9
-
Unit 0208price $1,735square feet 708availibility Feb 12
-
Unit 0907price $1,765square feet 698availibility Mar 6
-
Unit 0714price $1,465square feet 511availibility Mar 15
-
Unit 0814price $1,475square feet 511availibility Mar 15
-
Unit 0223price $2,299square feet 1,210availibility Now
-
Unit 0402price $2,395square feet 1,068availibility Now
-
Unit 0502price $2,425square feet 1,068availibility Now
-
Unit 0302price $2,375square feet 1,068availibility Mar 7
-
Unit 0625price $2,475square feet 1,104availibility Now
-
Unit 1125price $2,525square feet 1,104availibility Jan 16
-
Unit 0525price $2,465square feet 1,104availibility Mar 6
-
Unit 0323price $2,495square feet 1,214availibility Now
-
Unit 0823price $2,595square feet 1,166availibility Mar 6
-
Unit 0423price $2,555square feet 1,166availibility Mar 21
-
Unit 1503price $4,195square feet 1,719availibility Now
-
Unit 1301price $2,585square feet 1,079availibility Jan 17
-
Unit 0301price $2,385square feet 1,079availibility Mar 6
-
Unit 1507price $6,395square feet 2,311availibility Feb 17
-
Unit 1320price $1,220square feet 409availibility Now
-
Unit 1418price $1,230square feet 409availibility Now
-
Unit 0620price $1,150square feet 409availibility Mar 21
-
Unit 0703price $1,249square feet 480availibility Now
-
Unit 1024price $1,265square feet 474availibility Now
-
Unit 1413price $1,290square feet 458availibility Jan 24
-
Unit 1213price $1,270square feet 458availibility Feb 6
-
Unit 0313price $1,180square feet 458availibility Mar 30
-
Unit 0909price $1,465square feet 538availibility Now
-
Unit 1309price $1,520square feet 538availibility Mar 14
-
Unit 1412price $1,545square feet 592availibility Now
-
Unit 0610price $1,625square feet 603availibility Now
-
Unit 1310price $1,765square feet 603availibility Now
-
Unit 1121price $1,515square feet 605availibility Feb 1
-
Unit 1221price $1,525square feet 605availibility Mar 13
-
Unit 1119price $1,480square feet 553availibility Feb 9
-
Unit 0208price $1,735square feet 708availibility Feb 12
-
Unit 0907price $1,765square feet 698availibility Mar 6
-
Unit 0714price $1,465square feet 511availibility Mar 15
-
Unit 0814price $1,475square feet 511availibility Mar 15
-
Unit 0223price $2,299square feet 1,210availibility Now
-
Unit 0402price $2,395square feet 1,068availibility Now
-
Unit 0502price $2,425square feet 1,068availibility Now
-
Unit 0302price $2,375square feet 1,068availibility Mar 7
-
Unit 0625price $2,475square feet 1,104availibility Now
-
Unit 1125price $2,525square feet 1,104availibility Jan 16
-
Unit 0525price $2,465square feet 1,104availibility Mar 6
-
Unit 0323price $2,495square feet 1,214availibility Now
-
Unit 0823price $2,595square feet 1,166availibility Mar 6
-
Unit 0423price $2,555square feet 1,166availibility Mar 21
-
Unit 1503price $4,195square feet 1,719availibility Now
-
Unit 1301price $2,585square feet 1,079availibility Jan 17
-
Unit 0301price $2,385square feet 1,079availibility Mar 6
-
Unit 1507price $6,395square feet 2,311availibility Feb 17
Fees and Policies
The fees below are based on community-supplied data and may exclude additional fees and utilities. Use the Cost Calculator to add these fees to the base price.
-
Dogs
-
Dog FeeCharged per pet.$500
-
Dog RentCharged per pet.$50 / mo
Restrictions:Breed Restrictions Apply. Contact team for details.Read More Read LessComments -
-
Cats
-
Cat FeeCharged per pet.$500
-
Cat RentCharged per pet.$50 / mo
Restrictions:Comments -
-
Garage LotPrivate underground parking.
-
Other
Property Fee Disclaimer: Based on community-supplied data and independent market research. Subject to change without notice. May exclude fees for mandatory or optional services and usage-based utilities.
Details
Lease Options
-
12 mo
Property Information
-
Built in 2021
-
341 units/16 stories
Select a unit to view pricing & availability
About The Larking
Make every day extra beautiful with uniquely-personal amenities, artfully designed residences and excellent access to all your errands and entertainment perfectly placed in Downtown Minneapolis. We've designed each space to support your every need and then some. Don't believe us? We don't blame you, it sounds a bit too good to be true. Hear us out and we're pretty sure we'll make you a believer.Rental amount does not include variable monthly utilities and non-optional reoccurring fees.
The Larking is an apartment community located in County and the 55404 ZIP Code. This area is served by the Minneapolis Public School Dist. attendance zone.
Unique Features
- Conference Room with Flatscreen TV
- Exposed Concrete Ceilings and Columns
- Full Overlay Shaker Cabinets in Black at Island*
- Granite Countertops in Kitchen
- Roller Shades
- 9-Inch Wood Style Vinyl Plank Flooring Throughout
- Coffee Maker and Beverage Fridge
- Penthouses: Built-in Wet Bar*
- Penthouses: Custom Closet Systems in Bedrooms
- Penthouses: Double Vanity in Master Bath
- Full Overlay Shaker Cabinets in White
- Oversized Windows
- Private Patio or Balcony*
- In-unit Front-loading Washer & Dryer
- Penthouses: 30 Wolf Stainless Steel Gas Range
- Penthouses: French Doors to Private Terrace
- Penthouses: Laundry Room with Storage
- USB Outlets in Kitchen and Bedroom
- 4-Light Pendant over Island*
- Bike Storage
- Luxurious Mail Area
- Penthouses: Beverage Refrigerator
- Private Courtyard and Seating
- Trash and Recycling Chutes
- Firepit and Lounge Seating
- Modern LED Lighting Throughout
- Secured Dog Run
- Creation Studio
- Gas Grill Stations
- Moen Matte Black Pull-down Faucet
- State of the Art Golf Simulator
- 5-panel Black Doors
- Undermount Stainless Steel Sink
Community Amenities
Pool
Fitness Center
Laundry Facilities
Elevator
Concierge
Clubhouse
Roof Terrace
Controlled Access
Property Services
- Package Service
- Laundry Facilities
- Controlled Access
- Maintenance on site
- Property Manager on Site
- Concierge
- 24 Hour Access
- Shuttle to Train
- On-Site Retail
- Recycling
- Pet Play Area
- Pet Washing Station
- EV Charging
- Public Transportation
- Key Fob Entry
Shared Community
- Elevator
- Business Center
- Clubhouse
- Lounge
- Multi Use Room
- Breakfast/Coffee Concierge
- Conference Rooms
Fitness & Recreation
- Fitness Center
- Pool
- Bicycle Storage
- Gameroom
Outdoor Features
- Roof Terrace
- Sundeck
- Courtyard
- Grill
- Picnic Area
- Dog Park
Apartment Features
Air Conditioning
Dishwasher
Island Kitchen
Granite Countertops
Microwave
Refrigerator
Wi-Fi
Disposal
Indoor Features
- Wi-Fi
- Air Conditioning
- Heating
- Smoke Free
- Cable Ready
- Double Vanities
- Wheelchair Accessible (Rooms)
Kitchen Features & Appliances
- Dishwasher
- Disposal
- Ice Maker
- Granite Countertops
- Stainless Steel Appliances
- Island Kitchen
- Eat-in Kitchen
- Kitchen
- Microwave
- Oven
- Range
- Refrigerator
- Freezer
Model Details
- Carpet
- Vinyl Flooring
- Recreation Room
- Wet Bar
- Balcony
- Patio
- Package Service
- Laundry Facilities
- Controlled Access
- Maintenance on site
- Property Manager on Site
- Concierge
- 24 Hour Access
- Shuttle to Train
- On-Site Retail
- Recycling
- Pet Play Area
- Pet Washing Station
- EV Charging
- Public Transportation
- Key Fob Entry
- Elevator
- Business Center
- Clubhouse
- Lounge
- Multi Use Room
- Breakfast/Coffee Concierge
- Conference Rooms
- Roof Terrace
- Sundeck
- Courtyard
- Grill
- Picnic Area
- Dog Park
- Fitness Center
- Pool
- Bicycle Storage
- Gameroom
- Conference Room with Flatscreen TV
- Exposed Concrete Ceilings and Columns
- Full Overlay Shaker Cabinets in Black at Island*
- Granite Countertops in Kitchen
- Roller Shades
- 9-Inch Wood Style Vinyl Plank Flooring Throughout
- Coffee Maker and Beverage Fridge
- Penthouses: Built-in Wet Bar*
- Penthouses: Custom Closet Systems in Bedrooms
- Penthouses: Double Vanity in Master Bath
- Full Overlay Shaker Cabinets in White
- Oversized Windows
- Private Patio or Balcony*
- In-unit Front-loading Washer & Dryer
- Penthouses: 30 Wolf Stainless Steel Gas Range
- Penthouses: French Doors to Private Terrace
- Penthouses: Laundry Room with Storage
- USB Outlets in Kitchen and Bedroom
- 4-Light Pendant over Island*
- Bike Storage
- Luxurious Mail Area
- Penthouses: Beverage Refrigerator
- Private Courtyard and Seating
- Trash and Recycling Chutes
- Firepit and Lounge Seating
- Modern LED Lighting Throughout
- Secured Dog Run
- Creation Studio
- Gas Grill Stations
- Moen Matte Black Pull-down Faucet
- State of the Art Golf Simulator
- 5-panel Black Doors
- Undermount Stainless Steel Sink
- Wi-Fi
- Air Conditioning
- Heating
- Smoke Free
- Cable Ready
- Double Vanities
- Wheelchair Accessible (Rooms)
- Dishwasher
- Disposal
- Ice Maker
- Granite Countertops
- Stainless Steel Appliances
- Island Kitchen
- Eat-in Kitchen
- Kitchen
- Microwave
- Oven
- Range
- Refrigerator
- Freezer
- Carpet
- Vinyl Flooring
- Recreation Room
- Wet Bar
- Balcony
- Patio
| Monday | 9am - 6pm |
|---|---|
| Tuesday | 9am - 6pm |
| Wednesday | 9am - 6pm |
| Thursday | 9am - 6pm |
| Friday | 9am - 6pm |
| Saturday | 10am - 4pm |
| Sunday | Closed |
One of the area's oldest neighborhoods, Elliot Park is a tight-knit community with historic character. Located just one mile from Downtown Minneapolis and 12 miles from St. Paul, the area has some unique shops and restaurants. With an excellent school system and plentiful recreational activities, Elliot Park provides residents with a conveniently active lifestyle. There’s an array of apartments and single-family homes that provides renters with amazing options for living in Elliot Park.
Learn more about living in Elliot ParkCompare neighborhood and city base rent averages by bedroom.
| Elliot Park | Minneapolis, MN | |
|---|---|---|
| Studio | $1,116 | $1,127 |
| 1 Bedroom | $1,448 | $1,389 |
| 2 Bedrooms | $2,121 | $2,061 |
| 3 Bedrooms | $2,468 | $2,395 |
| Colleges & Universities | Distance | ||
|---|---|---|---|
| Colleges & Universities | Distance | ||
| Walk: | 6 min | 0.3 mi | |
| Walk: | 15 min | 0.8 mi | |
| Drive: | 3 min | 1.1 mi | |
| Drive: | 5 min | 2.2 mi |
 The GreatSchools Rating helps parents compare schools within a state based on a variety of school quality indicators and provides a helpful picture of how effectively each school serves all of its students. Ratings are on a scale of 1 (below average) to 10 (above average) and can include test scores, college readiness, academic progress, advanced courses, equity, discipline and attendance data. We also advise parents to visit schools, consider other information on school performance and programs, and consider family needs as part of the school selection process.
The GreatSchools Rating helps parents compare schools within a state based on a variety of school quality indicators and provides a helpful picture of how effectively each school serves all of its students. Ratings are on a scale of 1 (below average) to 10 (above average) and can include test scores, college readiness, academic progress, advanced courses, equity, discipline and attendance data. We also advise parents to visit schools, consider other information on school performance and programs, and consider family needs as part of the school selection process.
View GreatSchools Rating Methodology
Data provided by GreatSchools.org © 2026. All rights reserved.
Transportation options available in Minneapolis include Downtown East/Metrodome Station, located 0.4 mile from The Larking. The Larking is near Minneapolis-St Paul International/Wold-Chamberlain, located 9.9 miles or 20 minutes away.
| Transit / Subway | Distance | ||
|---|---|---|---|
| Transit / Subway | Distance | ||
|
|
Walk: | 7 min | 0.4 mi |
|
|
Walk: | 9 min | 0.5 mi |
|
|
Walk: | 13 min | 0.7 mi |
| Walk: | 16 min | 0.8 mi | |
|
|
Drive: | 5 min | 1.6 mi |
| Commuter Rail | Distance | ||
|---|---|---|---|
| Commuter Rail | Distance | ||
|
|
Drive: | 5 min | 1.4 mi |
|
|
Drive: | 16 min | 10.0 mi |
|
|
Drive: | 15 min | 10.2 mi |
|
|
Drive: | 30 min | 21.3 mi |
|
|
Drive: | 31 min | 23.0 mi |
| Airports | Distance | ||
|---|---|---|---|
| Airports | Distance | ||
|
Minneapolis-St Paul International/Wold-Chamberlain
|
Drive: | 20 min | 9.9 mi |
Time and distance from The Larking.
| Shopping Centers | Distance | ||
|---|---|---|---|
| Shopping Centers | Distance | ||
| Walk: | 13 min | 0.7 mi | |
| Walk: | 15 min | 0.8 mi | |
| Walk: | 19 min | 1.0 mi |
| Parks and Recreation | Distance | ||
|---|---|---|---|
| Parks and Recreation | Distance | ||
|
Elliot Park
|
Walk: | 7 min | 0.4 mi |
|
Franklin Steele Square
|
Walk: | 7 min | 0.4 mi |
|
Mill Ruins Park
|
Walk: | 13 min | 0.7 mi |
|
First Bridge Park
|
Walk: | 13 min | 0.7 mi |
|
Mills City Museum
|
Walk: | 14 min | 0.8 mi |
| Hospitals | Distance | ||
|---|---|---|---|
| Hospitals | Distance | ||
| Walk: | 3 min | 0.2 mi | |
| Drive: | 4 min | 1.2 mi | |
| Drive: | 4 min | 1.7 mi |
| Military Bases | Distance | ||
|---|---|---|---|
| Military Bases | Distance | ||
| Drive: | 15 min | 6.9 mi |
The Larking Photos
Models
-
Studio
-
Studio
-
Studio
-
Studio
-
Studio
-
Studio
Nearby Apartments
Within 50 Miles of The Larking
-
Duffey Lofts
528 N Washington Ave
Minneapolis, MN 55401
$1,501 - $3,791 Total Monthly Price
1-2 Br 1.2 mi
-
Variant
315 N 7th Ave
Minneapolis, MN 55401
$1,983 - $6,549 Total Monthly Price
1-2 Br 1.2 mi
-
Junction Flats
643 N 5th St
Minneapolis, MN 55401
$1,739 - $5,587 Total Monthly Price
1-2 Br 1.2 mi
-
Foundry Lake Street
3118 West Lake St
Minneapolis, MN 55416
$2,024 - $3,751 Total Monthly Price
1-3 Br 3.1 mi
-
Carbon31
8100 31st Ave
Bloomington, MN 55425
$1,486 - $11,616 Total Monthly Price
1-3 Br 8.1 mi
-
The Fenley
8051 33rd Ave S
Bloomington, MN 55425
$1,338 - $4,508 Total Monthly Price
1-3 Br 8.2 mi
While The Larking does not provide in‑unit laundry, on‑site laundry facilities are available for shared resident use.
Utilities are not included in rent. Residents should plan to set up and pay for all services separately.
Parking is available at The Larking. Fees may apply depending on the type of parking offered. Contact this property for details.
The Larking has studios to three-bedrooms with rent ranges from $1,150/mo. to $6,395/mo.
Yes, The Larking welcomes pets. Breed restrictions, weight limits, and additional fees may apply. View this property's pet policy.
A good rule of thumb is to spend no more than 30% of your gross income on rent. Based on the lowest available rent of $1,150 for a studio, you would need to earn about $41,000 per year to qualify. Want to double-check your budget? Try our Rent Affordability Calculator to see how much rent fits your income and lifestyle.
The Larking is offering Specials for eligible applicants, with rental rates starting at $1,150.
Yes! The Larking offers 8 Matterport 3D Tours. Explore different floor plans and see unit level details, all without leaving home.
What Are Walk Score®, Transit Score®, and Bike Score® Ratings?
Walk Score® measures the walkability of any address. Transit Score® measures access to public transit. Bike Score® measures the bikeability of any address.
What is a Sound Score Rating?
A Sound Score Rating aggregates noise caused by vehicle traffic, airplane traffic and local sources









