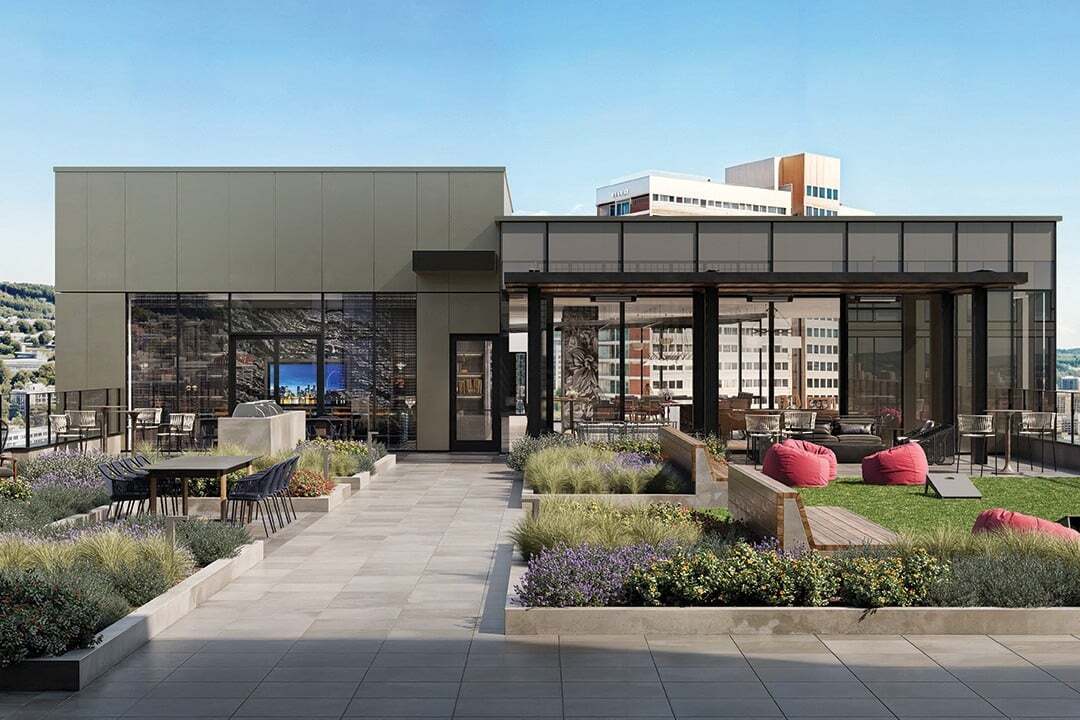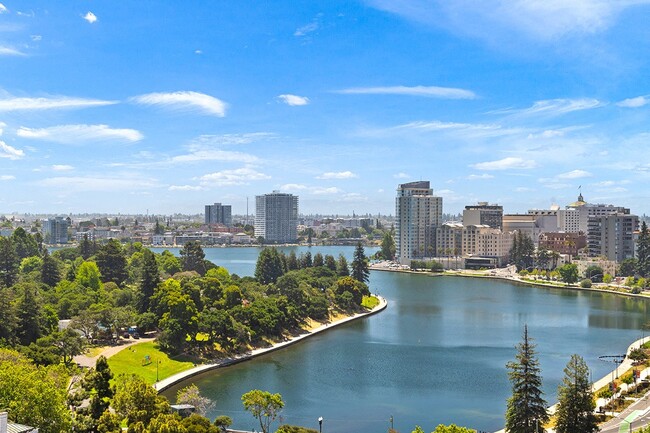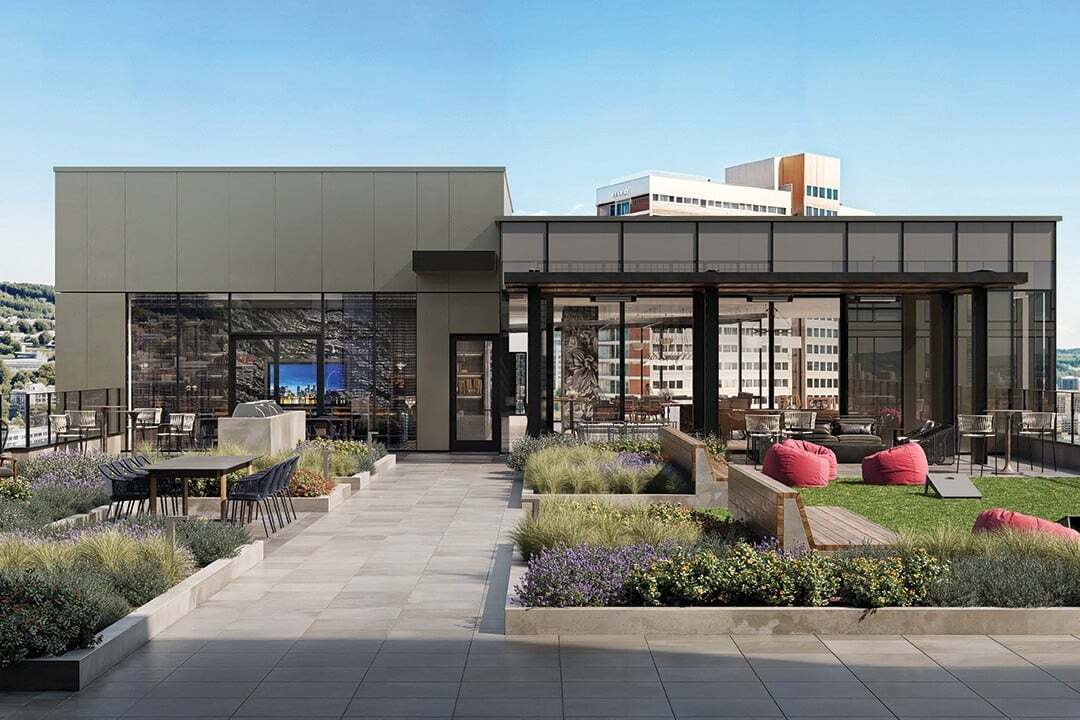-
Monthly Rent
$2,530 - $4,850
-
Bedrooms
Studio - 2 bd
-
Bathrooms
1 - 2.5 ba
-
Square Feet
533 - 1,367 sq ft
Highlights
- New Construction
- Walker's Paradise
- Bike-Friendly Area
- Floor to Ceiling Windows
- Spa
- Island Kitchen
- Sundeck
- Dog Park
- Gated
Pricing & Floor Plans
-
Unit 621price $2,530square feet 580availibility Now
-
Unit 517price $2,730square feet 604availibility Now
-
Unit 717price $2,790square feet 654availibility Mar 15
-
Unit 724price $3,410square feet 784availibility Now
-
Unit 1026price $3,500square feet 781availibility Now
-
Unit 526price $3,350square feet 781availibility Mar 18
-
Unit 528price $3,445square feet 839availibility Now
-
Unit 828price $3,535square feet 839availibility Now
-
Unit 1228price $3,655square feet 839availibility Now
-
Unit 1302price $3,275square feet 763availibility Apr 2
-
Unit 1122price $3,385square feet 784availibility Apr 7
-
Unit 601price $3,721square feet 976availibility Now
-
Unit 621price $2,530square feet 580availibility Now
-
Unit 517price $2,730square feet 604availibility Now
-
Unit 717price $2,790square feet 654availibility Mar 15
-
Unit 724price $3,410square feet 784availibility Now
-
Unit 1026price $3,500square feet 781availibility Now
-
Unit 526price $3,350square feet 781availibility Mar 18
-
Unit 528price $3,445square feet 839availibility Now
-
Unit 828price $3,535square feet 839availibility Now
-
Unit 1228price $3,655square feet 839availibility Now
-
Unit 1302price $3,275square feet 763availibility Apr 2
-
Unit 1122price $3,385square feet 784availibility Apr 7
-
Unit 601price $3,721square feet 976availibility Now
Fees and Policies
The fees listed below are community-provided and may exclude utilities or add-ons. All payments are made directly to the property and are non-refundable unless otherwise specified.
-
One-Time Basics
-
Due at Application
-
Application Fee Per ApplicantCharged per applicant.$62
-
-
Due at Application
-
Dogs
-
Dog DepositCharged per pet.$500
-
Dog RentCharged per pet.$65 / mo
200 lbs. Weight LimitRestrictions:Restricted breeds are Pit Bulls, Rottweilers, Presa Canario, German Shepherds, Huskies, Malamutes, Dobermans, Chowchows, St. Bernard's, Great Danes , Akitas, Terriers , (Staffordshire) American Bull Dog, Karelian Bear Dog, Any hybrid or mixed breed of one of the aforementioned breedsRead More Read LessComments -
-
Cats
-
Cat DepositCharged per pet.$500
-
Cat RentCharged per pet.$65 / mo
Restrictions:Comments -
-
Covered
-
Garage Lot
Property Fee Disclaimer: Based on community-supplied data and independent market research. Subject to change without notice. May exclude fees for mandatory or optional services and usage-based utilities.
Details
Lease Options
-
12 - 24 Month Leases
Property Information
-
Built in 2024
-
330 units/16 stories
Select a unit to view pricing & availability
About The Lark
A Lifestyle Without Boundaries. Presenting a collection of studios, urban, one, and two-bedroom residences, The Lark introduces a modern-day living experience that is entirely unique to the Oakland landscape. Designed with thoughtful intent, you're immediately welcomed by a blend of highly curated amenities and intuitive spaces meant for gathering and connecting, as well as unwinding and recharging. Rising high above the skyline and situated near Oakland's Uptown District, The Lark captures sweeping views and places you in the heart of many arts and entertainment destinations. Holland Residential California DRE License #01235073
The Lark is an apartment community located in Alameda County and the 94612 ZIP Code. This area is served by the Oakland Unified attendance zone.
Unique Features
- Barre Studio
- Covered Dog Park & Spa
- Light & Dark Designer Finish Packages
- Moveable Kitchen Islands*
- Bathrooms with Tiled Floor, Shower & Tub Surround
- Electronic Thermostat
- Motorized Roller Shades in Living Area
- Patio/Balcony
- Luxury Vinyl Plank Flooring
- Air Conditioner
- Efficient Appliances
- Entertaining Kitchen & Dining
- Keyless Entry
- Modular Closet Organizer
- Soft-Close Cabinetry
- Stainless Steel Samsung Appliance Package
- Townhome Residences
- USB Outlets
- Wheelchair Access
- 5th Level Lounge & Terrace
- BBQ/Picnic Area
- Media Room
- Terrace Lawn
- 15th Level Sky Lounge & Terrace
- Bike Racks
- Media Room & Billiards
- Bike Storage
- View
- Bosch Washer & Dryer
- Coworking Lounge with Conference & Work Pods
- Extra Storage
- Floor-to-Ceiling Windows
- Large Closets
- Package Lockers with Oversize Storage
- Undercabinet Lighting in Kitchen
Community Amenities
Fitness Center
Elevator
Concierge
Clubhouse
Recycling
Business Center
Grill
Gated
Property Services
- Package Service
- Maintenance on site
- Property Manager on Site
- Concierge
- 24 Hour Access
- Recycling
- Public Transportation
Shared Community
- Elevator
- Business Center
- Clubhouse
- Lounge
Fitness & Recreation
- Fitness Center
- Spa
- Bicycle Storage
Outdoor Features
- Gated
- Sundeck
- Courtyard
- Grill
- Picnic Area
- Dog Park
Apartment Features
Washer/Dryer
Air Conditioning
Dishwasher
Hardwood Floors
- Washer/Dryer
- Air Conditioning
- Cable Ready
- Dishwasher
- Disposal
- Island Kitchen
- Kitchen
- Microwave
- Refrigerator
- Gas Range
- Hardwood Floors
- Recreation Room
- Window Coverings
- Floor to Ceiling Windows
- Balcony
- Patio
- Lawn
Settled into the low hills of North Oakland lies the Oakland Avenue-Harrison Street neighborhood, often called HarriOak or Westlake by the locals. With streets lined with established trees and comfortably sized homes, HarriOak serves as a popular choice with young professionals and families. A decidedly residential neighborhood, this area sits just moments away from a strong business corridors along Broadway while remaining tucked away from the bustle.
This close-knit neighborhood runs an active block watch to keep the area safer. Many streets host block parties and homeowners share produce from their home gardens with neighbors. Residents enjoy close proximity to major employer Kaiser Permanente and an easy 2-mile commute to Downtown Oakland and a 4-mile commute north to the UC Berkeley campus.
Learn more about living in WestlakeCompare neighborhood and city base rent averages by bedroom.
| Westlake | Oakland, CA | |
|---|---|---|
| Studio | $2,083 | $1,724 |
| 1 Bedroom | $2,552 | $2,083 |
| 2 Bedrooms | $3,505 | $2,697 |
| 3 Bedrooms | $4,567 | $3,263 |
- Package Service
- Maintenance on site
- Property Manager on Site
- Concierge
- 24 Hour Access
- Recycling
- Public Transportation
- Elevator
- Business Center
- Clubhouse
- Lounge
- Gated
- Sundeck
- Courtyard
- Grill
- Picnic Area
- Dog Park
- Fitness Center
- Spa
- Bicycle Storage
- Barre Studio
- Covered Dog Park & Spa
- Light & Dark Designer Finish Packages
- Moveable Kitchen Islands*
- Bathrooms with Tiled Floor, Shower & Tub Surround
- Electronic Thermostat
- Motorized Roller Shades in Living Area
- Patio/Balcony
- Luxury Vinyl Plank Flooring
- Air Conditioner
- Efficient Appliances
- Entertaining Kitchen & Dining
- Keyless Entry
- Modular Closet Organizer
- Soft-Close Cabinetry
- Stainless Steel Samsung Appliance Package
- Townhome Residences
- USB Outlets
- Wheelchair Access
- 5th Level Lounge & Terrace
- BBQ/Picnic Area
- Media Room
- Terrace Lawn
- 15th Level Sky Lounge & Terrace
- Bike Racks
- Media Room & Billiards
- Bike Storage
- View
- Bosch Washer & Dryer
- Coworking Lounge with Conference & Work Pods
- Extra Storage
- Floor-to-Ceiling Windows
- Large Closets
- Package Lockers with Oversize Storage
- Undercabinet Lighting in Kitchen
- Washer/Dryer
- Air Conditioning
- Cable Ready
- Dishwasher
- Disposal
- Island Kitchen
- Kitchen
- Microwave
- Refrigerator
- Gas Range
- Hardwood Floors
- Recreation Room
- Window Coverings
- Floor to Ceiling Windows
- Balcony
- Patio
- Lawn
| Monday | 10am - 6pm |
|---|---|
| Tuesday | 10am - 6pm |
| Wednesday | 10am - 6pm |
| Thursday | 10am - 6pm |
| Friday | 10am - 6pm |
| Saturday | 10am - 6pm |
| Sunday | 10am - 6pm |
| Colleges & Universities | Distance | ||
|---|---|---|---|
| Colleges & Universities | Distance | ||
| Walk: | 13 min | 0.7 mi | |
| Drive: | 3 min | 1.1 mi | |
| Drive: | 5 min | 2.1 mi | |
| Drive: | 7 min | 3.0 mi |
 The GreatSchools Rating helps parents compare schools within a state based on a variety of school quality indicators and provides a helpful picture of how effectively each school serves all of its students. Ratings are on a scale of 1 (below average) to 10 (above average) and can include test scores, college readiness, academic progress, advanced courses, equity, discipline and attendance data. We also advise parents to visit schools, consider other information on school performance and programs, and consider family needs as part of the school selection process.
The GreatSchools Rating helps parents compare schools within a state based on a variety of school quality indicators and provides a helpful picture of how effectively each school serves all of its students. Ratings are on a scale of 1 (below average) to 10 (above average) and can include test scores, college readiness, academic progress, advanced courses, equity, discipline and attendance data. We also advise parents to visit schools, consider other information on school performance and programs, and consider family needs as part of the school selection process.
View GreatSchools Rating Methodology
Data provided by GreatSchools.org © 2026. All rights reserved.
Transportation options available in Oakland include 19Th Street Oakland, located 0.6 mile from The Lark. The Lark is near Metro Oakland International, located 10.3 miles or 17 minutes away, and San Francisco International, located 22.2 miles or 35 minutes away.
| Transit / Subway | Distance | ||
|---|---|---|---|
| Transit / Subway | Distance | ||
|
|
Walk: | 12 min | 0.6 mi |
|
|
Walk: | 18 min | 1.0 mi |
|
|
Drive: | 4 min | 1.4 mi |
|
|
Drive: | 6 min | 2.5 mi |
|
|
Drive: | 7 min | 3.9 mi |
| Commuter Rail | Distance | ||
|---|---|---|---|
| Commuter Rail | Distance | ||
|
|
Drive: | 5 min | 1.8 mi |
| Drive: | 8 min | 3.8 mi | |
|
|
Drive: | 9 min | 5.4 mi |
| Drive: | 17 min | 9.8 mi | |
| Drive: | 18 min | 11.6 mi |
| Airports | Distance | ||
|---|---|---|---|
| Airports | Distance | ||
|
Metro Oakland International
|
Drive: | 17 min | 10.3 mi |
|
San Francisco International
|
Drive: | 35 min | 22.2 mi |
Time and distance from The Lark.
| Shopping Centers | Distance | ||
|---|---|---|---|
| Shopping Centers | Distance | ||
| Walk: | 11 min | 0.6 mi | |
| Drive: | 3 min | 1.2 mi | |
| Drive: | 3 min | 1.3 mi |
| Parks and Recreation | Distance | ||
|---|---|---|---|
| Parks and Recreation | Distance | ||
|
Lakeside Park Garden Center
|
Walk: | 8 min | 0.4 mi |
|
Rotary Nature Center
|
Walk: | 11 min | 0.6 mi |
|
Lakeside Park
|
Walk: | 13 min | 0.7 mi |
|
Juan Bautista de Anza National Historic Trail
|
Drive: | 3 min | 1.4 mi |
|
Morcom Rose Garden
|
Drive: | 4 min | 1.5 mi |
| Hospitals | Distance | ||
|---|---|---|---|
| Hospitals | Distance | ||
| Walk: | 12 min | 0.6 mi | |
| Walk: | 19 min | 1.0 mi | |
| Drive: | 5 min | 2.2 mi |
| Military Bases | Distance | ||
|---|---|---|---|
| Military Bases | Distance | ||
| Drive: | 12 min | 4.4 mi | |
| Drive: | 11 min | 4.6 mi |
The Lark Photos
-
The Lark
-
-
-
-
-
-
-
-
Models
-
Studio
-
1 Bedroom
-
1 Bedroom
-
1 Bedroom
-
1 Bedroom
-
1 Bedroom
Nearby Apartments
Within 50 Miles of The Lark
-
Vespr
312 24th St
Oakland, CA 94612
$2,295 - $6,715
1-3 Br 0.0 mi
-
Forma
2016 Telegraph Ave
Oakland, CA 94612
$2,636 - $6,210
1-3 Br 0.4 mi
-
1717 Webster
1717 Webster St
Oakland, CA 94612
$2,413 - $5,080
1-2 Br 0.5 mi
-
Lydian
238 13th St
Oakland, CA 94612
$2,099 - $5,396
1-3 Br 0.8 mi
-
Orlo and Alba
1200 Rickabaugh Way
Santa Clara, CA 95050
$3,415 - $9,184
1-3 Br 36.3 mi
-
Alba
1205 Coleman Ave
Santa Clara, CA 95050
$3,415 - $6,355
1-3 Br 36.4 mi
The Lark has units with in‑unit washers and dryers, making laundry day simple for residents.
Utilities are not included in rent. Residents should plan to set up and pay for all services separately.
Parking is available at The Lark. Fees may apply depending on the type of parking offered. Contact this property for details.
The Lark has studios to two-bedrooms with rent ranges from $2,530/mo. to $4,850/mo.
Yes, The Lark welcomes pets. Breed restrictions, weight limits, and additional fees may apply. View this property's pet policy.
A good rule of thumb is to spend no more than 30% of your gross income on rent. Based on the lowest available rent of $2,530 for a one-bedroom, you would need to earn about $101,200 per year to qualify. Want to double-check your budget? Calculate how much rent you can afford with our Rent Affordability Calculator.
The Lark is offering 1 Month Free for eligible applicants, with rental rates starting at $2,530.
While The Lark does not offer Matterport 3D tours, renters can request a tour directly through our online platform.
What Are Walk Score®, Transit Score®, and Bike Score® Ratings?
Walk Score® measures the walkability of any address. Transit Score® measures access to public transit. Bike Score® measures the bikeability of any address.
What is a Sound Score Rating?
A Sound Score Rating aggregates noise caused by vehicle traffic, airplane traffic and local sources










