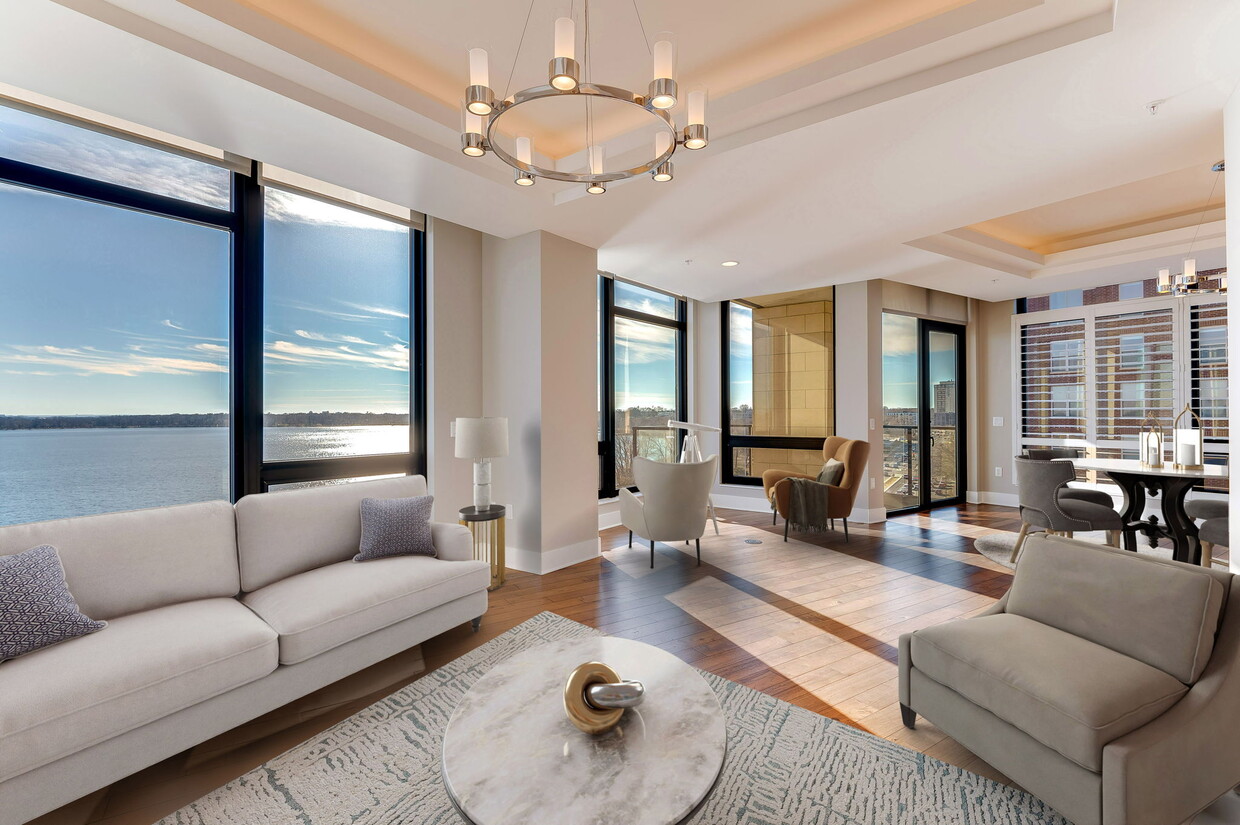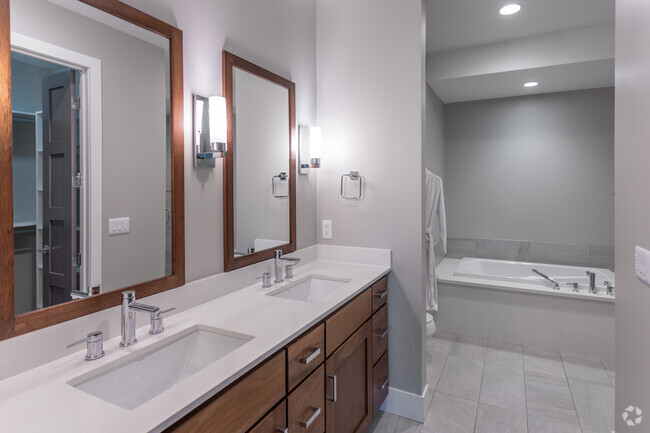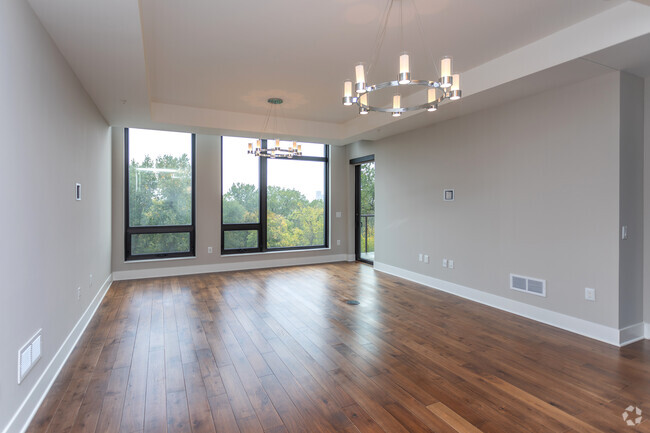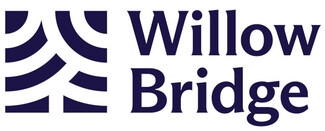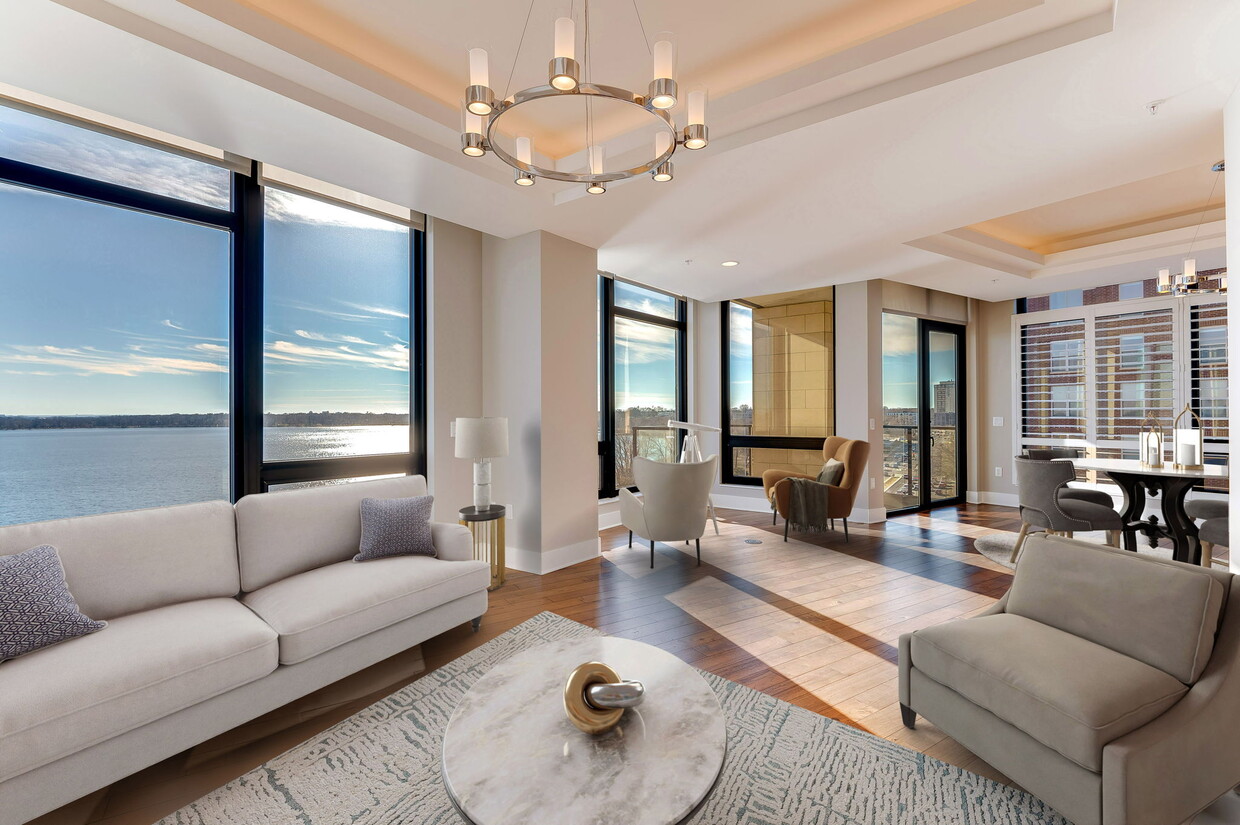-
Monthly Rent
$2,150 - $15,685
Plus Fees
-
Bedrooms
1 - 2 bd
-
Bathrooms
1 - 2.5 ba
-
Square Feet
865 - 3,450 sq ft
The Lakes is a luxury lakefront residence with a boutique collection of one and two bedroom + study homes and exceptional lakefront penthouses. Situated on West Lake Street in the heart of lakefront Minneapolis, The Lakes encourages city living with a lakeside lifestyle. Impeccable designer touches coupled with an unbeatable view and location makes The Lakes your premier lakeside living home. Call today to schedule your tour of our extraordinary work of art.
Highlights
- Waterfront
- Bay Window
- Dry Cleaning Service
- Roof Terrace
- Den
- Pool
- Office
- Controlled Access
- Lake Access
Pricing & Floor Plans
-
Unit 217price $3,000square feet 1,218availibility Now
-
Unit 210price $2,800square feet 993availibility Jan 31
-
Unit 216price $3,950square feet 1,339availibility Now
-
Unit 309price $4,000square feet 1,718availibility Now
-
Unit 409price $4,300square feet 1,718availibility Now
-
Unit 404price $4,100square feet 1,617availibility Now
-
Unit 509price $4,900square feet 1,761availibility Now
-
Unit 609price $4,900square feet 1,761availibility Now
-
Unit 601price $6,400square feet 1,865availibility Now
-
Unit 603price $6,400square feet 1,962availibility Now
-
Unit 101price $6,540square feet 1,965availibility Now
-
Unit 217price $3,000square feet 1,218availibility Now
-
Unit 210price $2,800square feet 993availibility Jan 31
-
Unit 216price $3,950square feet 1,339availibility Now
-
Unit 309price $4,000square feet 1,718availibility Now
-
Unit 409price $4,300square feet 1,718availibility Now
-
Unit 404price $4,100square feet 1,617availibility Now
-
Unit 509price $4,900square feet 1,761availibility Now
-
Unit 609price $4,900square feet 1,761availibility Now
-
Unit 601price $6,400square feet 1,865availibility Now
-
Unit 603price $6,400square feet 1,962availibility Now
-
Unit 101price $6,540square feet 1,965availibility Now
Fees and Policies
The fees below are based on community-supplied data and may exclude additional fees and utilities. Use the Cost Calculator to add these fees to the base price.
-
One-Time Basics
-
Due at Application
-
Application Fee Per ApplicantCharged per applicant.$50
-
-
Due at Move-In
-
Administrative FeeCharged per unit.$200
-
-
Due at Application
-
Dogs
-
One-Time Pet FeeCharged per pet.$250
-
Pet DepositCharged per pet.$250
-
Monthly Pet FeeCharged per pet.$50 / mo
Restrictions:Breed restrictions apply. Contact us for details.Read More Read LessComments -
-
Cats
-
One-Time Pet FeeCharged per pet.$250
-
Pet DepositCharged per pet.$250
-
Monthly Pet FeeCharged per pet.$35 / mo
Comments -
Property Fee Disclaimer: Based on community-supplied data and independent market research. Subject to change without notice. May exclude fees for mandatory or optional services and usage-based utilities.
Details
Lease Options
-
6 - 24 Month Leases
-
Short term lease
Property Information
-
Built in 2015
-
90 units/8 stories
Matterport 3D Tours
Select a unit to view pricing & availability
About The Lakes Residences
The Lakes is a luxury lakefront residence with a boutique collection of one and two bedroom + study homes and exceptional lakefront penthouses. Situated on West Lake Street in the heart of lakefront Minneapolis, The Lakes encourages city living with a lakeside lifestyle. Impeccable designer touches coupled with an unbeatable view and location makes The Lakes your premier lakeside living home. Call today to schedule your tour of our extraordinary work of art.
The Lakes Residences is an apartment community located in Hennepin County and the 55416 ZIP Code. This area is served by the Minneapolis Public School Dist. attendance zone.
Unique Features
- Balcony 300+ Sq Ft
- Balcony 90-124 Sq Ft
- Laundry Sink
- 1ST FLOOR
- WEST VIEW
- 3RD FLOOR
- 2 Balconies
- 5th Floor
- Custom Closet
- Study
- 2ND FLOOR
- Corner Unit
- Downtown View
- 6th Floor
- Desk - Built In
- 4TH FLOOR
- Balcony 124-299 Sq Ft
- Calhoun View (S)
- Roof/AC
- Walkout to 2nd Flr Deck
Community Amenities
Pool
Fitness Center
Elevator
Concierge
Clubhouse
Roof Terrace
Controlled Access
Recycling
Property Services
- Package Service
- Wi-Fi
- Controlled Access
- Maintenance on site
- Property Manager on Site
- Concierge
- 24 Hour Access
- Recycling
- Dry Cleaning Service
- Laundry Service
- Grocery Service
- Guest Apartment
- Pet Care
- Key Fob Entry
Shared Community
- Elevator
- Business Center
- Clubhouse
- Lounge
- Multi Use Room
- Conference Rooms
Fitness & Recreation
- Fitness Center
- Hot Tub
- Pool
- Bicycle Storage
- Walking/Biking Trails
Outdoor Features
- Roof Terrace
- Grill
- Waterfront
- Lake Access
- Dog Park
Apartment Features
Washer/Dryer
Air Conditioning
Dishwasher
High Speed Internet Access
Hardwood Floors
Island Kitchen
Granite Countertops
Microwave
Indoor Features
- High Speed Internet Access
- Wi-Fi
- Washer/Dryer
- Air Conditioning
- Heating
- Ceiling Fans
- Cable Ready
- Security System
- Tub/Shower
- Fireplace
- Wheelchair Accessible (Rooms)
Kitchen Features & Appliances
- Dishwasher
- Disposal
- Ice Maker
- Granite Countertops
- Stainless Steel Appliances
- Pantry
- Island Kitchen
- Eat-in Kitchen
- Kitchen
- Microwave
- Oven
- Range
- Refrigerator
- Freezer
- Breakfast Nook
- Gas Range
Model Details
- Hardwood Floors
- Carpet
- Office
- Recreation Room
- Den
- Built-In Bookshelves
- Bay Window
- Balcony
- Patio
- Package Service
- Wi-Fi
- Controlled Access
- Maintenance on site
- Property Manager on Site
- Concierge
- 24 Hour Access
- Recycling
- Dry Cleaning Service
- Laundry Service
- Grocery Service
- Guest Apartment
- Pet Care
- Key Fob Entry
- Elevator
- Business Center
- Clubhouse
- Lounge
- Multi Use Room
- Conference Rooms
- Roof Terrace
- Grill
- Waterfront
- Lake Access
- Dog Park
- Fitness Center
- Hot Tub
- Pool
- Bicycle Storage
- Walking/Biking Trails
- Balcony 300+ Sq Ft
- Balcony 90-124 Sq Ft
- Laundry Sink
- 1ST FLOOR
- WEST VIEW
- 3RD FLOOR
- 2 Balconies
- 5th Floor
- Custom Closet
- Study
- 2ND FLOOR
- Corner Unit
- Downtown View
- 6th Floor
- Desk - Built In
- 4TH FLOOR
- Balcony 124-299 Sq Ft
- Calhoun View (S)
- Roof/AC
- Walkout to 2nd Flr Deck
- High Speed Internet Access
- Wi-Fi
- Washer/Dryer
- Air Conditioning
- Heating
- Ceiling Fans
- Cable Ready
- Security System
- Tub/Shower
- Fireplace
- Wheelchair Accessible (Rooms)
- Dishwasher
- Disposal
- Ice Maker
- Granite Countertops
- Stainless Steel Appliances
- Pantry
- Island Kitchen
- Eat-in Kitchen
- Kitchen
- Microwave
- Oven
- Range
- Refrigerator
- Freezer
- Breakfast Nook
- Gas Range
- Hardwood Floors
- Carpet
- Office
- Recreation Room
- Den
- Built-In Bookshelves
- Bay Window
- Balcony
- Patio
| Monday | 9:30am - 6pm |
|---|---|
| Tuesday | 9:30am - 6pm |
| Wednesday | 9:30am - 6pm |
| Thursday | 9:30am - 6pm |
| Friday | 9:30am - 6pm |
| Saturday | By Appointment |
| Sunday | By Appointment |
To call Cedar-Isles-Dean a "lakefront" community wouldn't do it justice -- the neighborhood touches three major lakes: Cedar Lake (which extends well into the neighborhood), Lake of the Isles, and Lake Calhoun. The lakes offer a variety of parks, boat launches, and walking trails, such as the North Cedar Lake Regional Trail, Kenilworth Trail, the Midtown Greenway, and the Grand Rounds National Byway. The neighborhood even has a park for your pet -- the Lake of the Isles Dog Park -- and a swimming beach -- the Lake Calhoun North Beach.
Cedar-Isles-Dean, one of Minneapolis' most affluent communities, takes its name from two of the major lakes and Dean Parkway, which extends through the center of the neighborhood. The Cedar-Isles-Dean Neighborhood Association, or CIDNA, organizes a variety of community events, including a fall festival, held in October at Park Siding Park.
Learn more about living in Cedar-Isles-DeanCompare neighborhood and city base rent averages by bedroom.
| Cedar-Isles-Dean | Minneapolis, MN | |
|---|---|---|
| Studio | $1,415 | $1,128 |
| 1 Bedroom | $2,005 | $1,391 |
| 2 Bedrooms | $3,349 | $2,062 |
| 3 Bedrooms | $3,128 | $2,384 |
| Colleges & Universities | Distance | ||
|---|---|---|---|
| Colleges & Universities | Distance | ||
| Drive: | 8 min | 2.9 mi | |
| Drive: | 10 min | 3.3 mi | |
| Drive: | 11 min | 3.8 mi | |
| Drive: | 11 min | 5.1 mi |
 The GreatSchools Rating helps parents compare schools within a state based on a variety of school quality indicators and provides a helpful picture of how effectively each school serves all of its students. Ratings are on a scale of 1 (below average) to 10 (above average) and can include test scores, college readiness, academic progress, advanced courses, equity, discipline and attendance data. We also advise parents to visit schools, consider other information on school performance and programs, and consider family needs as part of the school selection process.
The GreatSchools Rating helps parents compare schools within a state based on a variety of school quality indicators and provides a helpful picture of how effectively each school serves all of its students. Ratings are on a scale of 1 (below average) to 10 (above average) and can include test scores, college readiness, academic progress, advanced courses, equity, discipline and attendance data. We also advise parents to visit schools, consider other information on school performance and programs, and consider family needs as part of the school selection process.
View GreatSchools Rating Methodology
Data provided by GreatSchools.org © 2026. All rights reserved.
Transportation options available in Minneapolis include Warehouse District/Hennepin Avenue Station, located 3.5 miles from The Lakes Residences. The Lakes Residences is near Minneapolis-St Paul International/Wold-Chamberlain, located 12.6 miles or 23 minutes away.
| Transit / Subway | Distance | ||
|---|---|---|---|
| Transit / Subway | Distance | ||
|
|
Drive: | 11 min | 3.5 mi |
|
|
Drive: | 11 min | 3.7 mi |
|
|
Drive: | 12 min | 3.8 mi |
| Drive: | 11 min | 4.0 mi | |
|
|
Drive: | 12 min | 5.3 mi |
| Commuter Rail | Distance | ||
|---|---|---|---|
| Commuter Rail | Distance | ||
|
|
Drive: | 12 min | 4.1 mi |
|
|
Drive: | 22 min | 12.9 mi |
|
|
Drive: | 20 min | 13.3 mi |
|
|
Drive: | 34 min | 21.4 mi |
|
|
Drive: | 35 min | 24.4 mi |
| Airports | Distance | ||
|---|---|---|---|
| Airports | Distance | ||
|
Minneapolis-St Paul International/Wold-Chamberlain
|
Drive: | 23 min | 12.6 mi |
Time and distance from The Lakes Residences.
| Shopping Centers | Distance | ||
|---|---|---|---|
| Shopping Centers | Distance | ||
| Walk: | 9 min | 0.5 mi | |
| Walk: | 11 min | 0.6 mi | |
| Walk: | 14 min | 0.7 mi |
| Parks and Recreation | Distance | ||
|---|---|---|---|
| Parks and Recreation | Distance | ||
|
Lake Calhoun Park
|
Walk: | 8 min | 0.5 mi |
|
Lake of the Isles
|
Drive: | 4 min | 1.3 mi |
|
Bryant Square Park
|
Drive: | 4 min | 1.4 mi |
|
Cedar Lake Park
|
Drive: | 4 min | 1.7 mi |
|
Kenwood Park
|
Drive: | 6 min | 1.9 mi |
| Hospitals | Distance | ||
|---|---|---|---|
| Hospitals | Distance | ||
| Drive: | 8 min | 2.9 mi | |
| Drive: | 7 min | 3.0 mi | |
| Drive: | 9 min | 3.1 mi |
| Military Bases | Distance | ||
|---|---|---|---|
| Military Bases | Distance | ||
| Drive: | 20 min | 10.4 mi |
The Lakes Residences Photos
-
The Lakes Residences
-
2BR, 2BA - 1,637 SF
-
2BR, 2BA - 1,375SF
-
2BR, 2BA - 1,375SF
-
2BR, 2BA - 1,375SF
-
2BR, 2.5BA, - 1,617SF
-
2BR, 2.5BA, - 1,617SF
-
2BR, 2.5BA, - 1,617SF
-
2BR, 2.5BA, - 1,617SF
Models
-
1 Bedroom
-
1 Bedroom
-
1 Bedroom
-
1 Bedroom
-
1 Bedroom
-
1 Bedroom
Nearby Apartments
Within 50 Miles of The Lakes Residences
-
270 Hennepin
270 Hennepin Ave
Minneapolis, MN 55402
$1,616 - $15,316 Total Monthly Price
1-3 Br 3.0 mi
-
NoLo Living
815 N 2nd St
Minneapolis, MN 55401
$1,677 - $2,619 Total Monthly Price
1-2 Br 3.2 mi
-
Vesi
730 1/2 N 1st St
Minneapolis, MN 55401
$1,856 - $7,377 Total Monthly Price
1-2 Br 3.4 mi
-
Rafter
333 E Hennepin Ave
Minneapolis, MN 55414
$2,143 - $7,742 Plus Fees
1-3 Br 3.9 mi
-
CE Living
2410 W University Ave W
Saint Paul, MN 55114
$1,399 - $5,574 Plus Fees
1-2 Br 5.7 mi
-
Harper
150 Snelling Ave
Saint Paul, MN 55104
$1,724 - $7,036 Plus Fees
1-2 Br 7.2 mi
The Lakes Residences has units with in‑unit washers and dryers, making laundry day simple for residents.
Utilities are not included in rent. Residents should plan to set up and pay for all services separately.
Contact this property for parking details.
The Lakes Residences has one to two-bedrooms with rent ranges from $2,150/mo. to $15,685/mo.
Yes, The Lakes Residences welcomes pets. Breed restrictions, weight limits, and additional fees may apply. View this property's pet policy.
A good rule of thumb is to spend no more than 30% of your gross income on rent. Based on the lowest available rent of $2,150 for a one-bedroom, you would need to earn about $77,000 per year to qualify. Want to double-check your budget? Try our Rent Affordability Calculator to see how much rent fits your income and lifestyle.
The Lakes Residences is offering 1 Month Free for eligible applicants, with rental rates starting at $2,150.
Yes! The Lakes Residences offers 6 Matterport 3D Tours. Explore different floor plans and see unit level details, all without leaving home.
What Are Walk Score®, Transit Score®, and Bike Score® Ratings?
Walk Score® measures the walkability of any address. Transit Score® measures access to public transit. Bike Score® measures the bikeability of any address.
What is a Sound Score Rating?
A Sound Score Rating aggregates noise caused by vehicle traffic, airplane traffic and local sources
