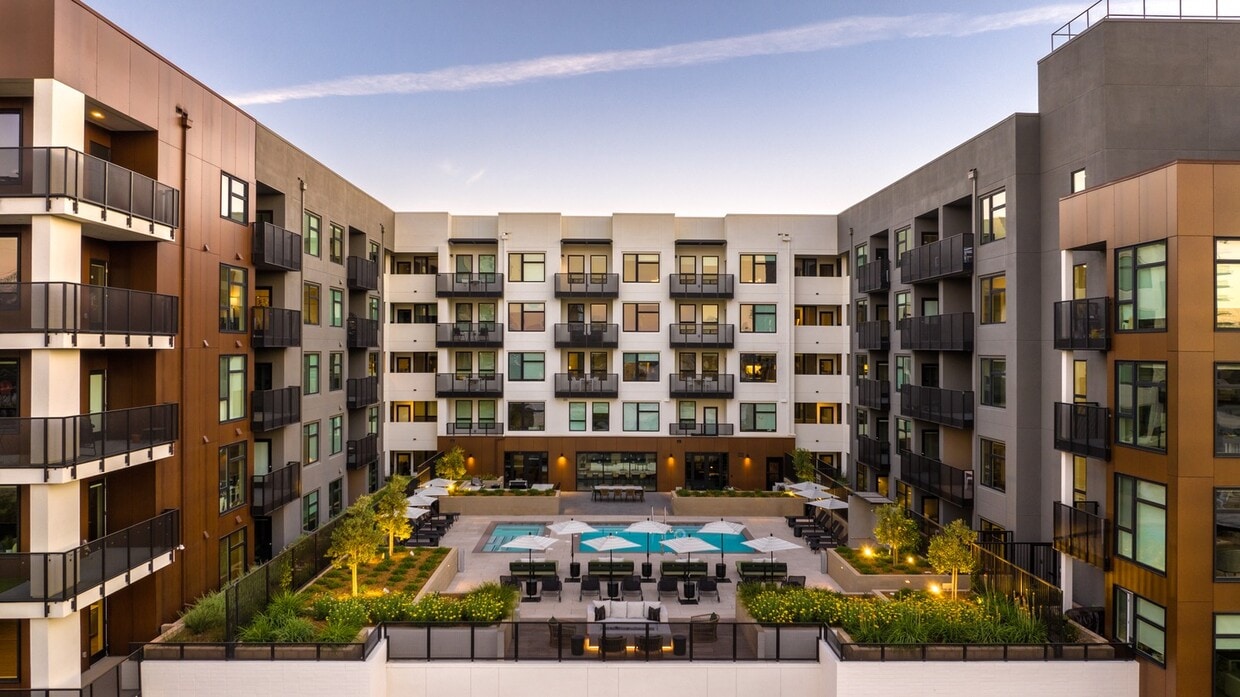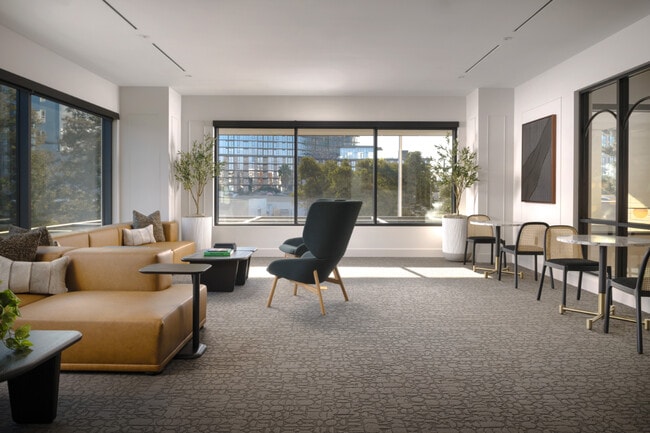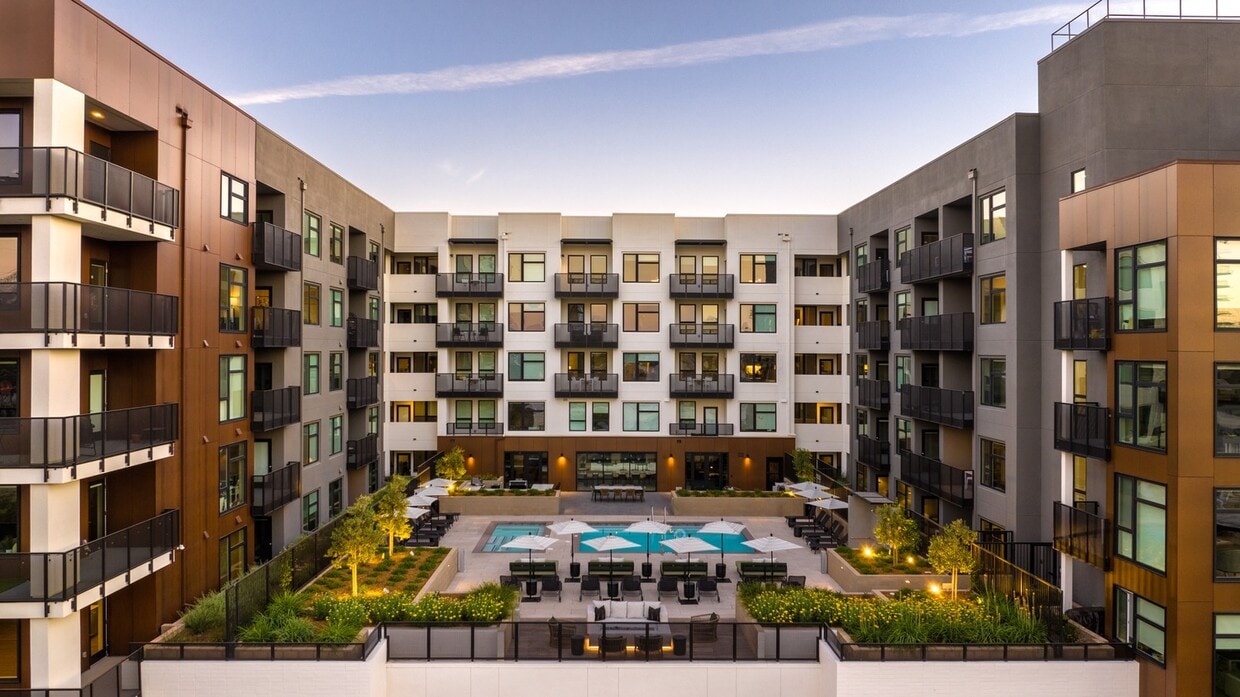-
Monthly Rent
$3,870 - $6,205
-
Bedrooms
1 - 3 bd
-
Bathrooms
1 - 2 ba
-
Square Feet
662 - 1,360 sq ft
Highlights
- New Construction
- Pool
- Walk-In Closets
- Spa
- Office
- Controlled Access
- Walking/Biking Trails
- Sundeck
- Dog Park
Pricing & Floor Plans
-
Unit 720price $3,870square feet 662availibility Now
-
Unit 110price $5,033square feet 1,271availibility Now
-
Unit 210price $5,073square feet 1,271availibility Now
-
Unit 400price $5,258square feet 1,165availibility Now
-
Unit 700price $5,993square feet 1,165availibility Now
-
Unit 767price $5,493square feet 1,015availibility Now
-
Unit 777price $6,015square feet 1,277availibility Now
-
Unit 728price $6,040square feet 1,240availibility Now
-
Unit 476price $4,695square feet 1,067availibility Mar 7
-
Unit 573price $4,783square feet 1,061availibility Mar 13
-
Unit 303price $4,905square feet 1,085availibility Mar 18
-
Unit 541price $4,608square feet 953availibility Mar 27
-
Unit 209price $6,205square feet 1,360availibility Now
-
Unit 720price $3,870square feet 662availibility Now
-
Unit 110price $5,033square feet 1,271availibility Now
-
Unit 210price $5,073square feet 1,271availibility Now
-
Unit 400price $5,258square feet 1,165availibility Now
-
Unit 700price $5,993square feet 1,165availibility Now
-
Unit 767price $5,493square feet 1,015availibility Now
-
Unit 777price $6,015square feet 1,277availibility Now
-
Unit 728price $6,040square feet 1,240availibility Now
-
Unit 476price $4,695square feet 1,067availibility Mar 7
-
Unit 573price $4,783square feet 1,061availibility Mar 13
-
Unit 303price $4,905square feet 1,085availibility Mar 18
-
Unit 541price $4,608square feet 953availibility Mar 27
-
Unit 209price $6,205square feet 1,360availibility Now
Fees and Policies
The fees listed below are community-provided and may exclude utilities or add-ons. All payments are made directly to the property and are non-refundable unless otherwise specified.
-
One-Time Basics
-
Due at Application
-
Application Fee Per ApplicantCharged per applicant.$50
-
-
Due at Move-In
-
Security Deposit - Non-RefundableUpon approved credit. Charged per unit.$500 - $750
-
-
Due at Application
-
Dogs
-
Monthly Pet FeeMax of 2. Charged per pet.$50
Restrictions:Great Danes, Pit Bulls, American Staffordshire Terriers, Rottweilers, Doberman Pinchers, Wolf-hybrids, and Perro de Presa Canarios, or any dog that has the above breeds in their lineage. Please contact us for additional information on breeds included on this list.Read More Read Less -
-
Cats
-
Monthly Pet FeeMax of 2. Charged per pet.$50
-
-
Garage Lot
-
Parking DepositCharged per vehicle.$0
-
Parking FeeCharged per vehicle.$100
-
Property Fee Disclaimer: Based on community-supplied data and independent market research. Subject to change without notice. May exclude fees for mandatory or optional services and usage-based utilities.
Details
Property Information
-
Built in 2024
-
347 units/7 stories
Matterport 3D Tours
Select a unit to view pricing & availability
About The Lafayette
The Lafayette is one of the first projects to be built as part of the Tasman East Specific Plan in Santa Clara. This ambitious Transit-Oriented Development brings much needed housing and community amenities to a former industrial region. The 3-acre site will host a seven-story, 347-unit apartment building, nearly an acre of private open space, and a half acre dedicated to City of Santa Clara for a public park. Residential amenities include an at-grade dog run, 3 podium level courtyards and 4 roof terraces with game areas, outdoor kitchens, firepits, pool and spa, outdoor office space, water features, herb garden, wine and whiskey lounge, and incredible views. The price shown reflects Base Rent only. Residents are responsible for additional required fees, including but not limited to an application fee, security deposit, community amenity fee, and utility charges. These fees are assessed per applicant or per unit as applicable and may vary based on usage or lease terms. Please consult a leasing agent for a comprehensive list of all required, optional, and situational fees.
The Lafayette is an apartment community located in Santa Clara County and the 95054 ZIP Code. This area is served by the Santa Clara County Office of Education attendance zone.
Unique Features
- 24 Hour Lounge Access
- Multiple Co-working Spaces
Community Amenities
Pool
Fitness Center
Elevator
Playground
- Package Service
- Controlled Access
- Maintenance on site
- Property Manager on Site
- Recycling
- Public Transportation
- Elevator
- Lounge
- Conference Rooms
- Fitness Center
- Spa
- Pool
- Playground
- Bicycle Storage
- Walking/Biking Trails
- Sundeck
- Courtyard
- Dog Park
Apartment Features
Washer/Dryer
Air Conditioning
Dishwasher
Hardwood Floors
- Washer/Dryer
- Air Conditioning
- Heating
- Dishwasher
- Kitchen
- Microwave
- Range
- Refrigerator
- Hardwood Floors
- Office
- Views
- Walk-In Closets
- Window Coverings
- Balcony
- Patio
Santa Clara combines technological innovation with historical charm. Located in Silicon Valley, the city hosts major employers like Intel, Nvidia, and Applied Materials, while offering diverse housing options throughout its neighborhoods. The rental market reflects strong demand, with average rents ranging from $2,780 for studios to $3,851 for two-bedroom units. The area around Santa Clara University adds educational energy to the community, while the district near Levi's Stadium offers convenient access to NFL games and events.
Santa Clara residents enjoy California's Great America theme park and the Mission Santa Clara de Asís, which dates to 1777 and inspired the city's "Mission City" nickname. The Mediterranean climate features summer temperatures around 82°F with mild winters, perfect for exploring local parks and trails. The city operates its own electric utility, Silicon Valley Power, providing residents with lower electricity rates compared to neighboring communities.
Learn more about living in Santa Clara- Package Service
- Controlled Access
- Maintenance on site
- Property Manager on Site
- Recycling
- Public Transportation
- Elevator
- Lounge
- Conference Rooms
- Sundeck
- Courtyard
- Dog Park
- Fitness Center
- Spa
- Pool
- Playground
- Bicycle Storage
- Walking/Biking Trails
- 24 Hour Lounge Access
- Multiple Co-working Spaces
- Washer/Dryer
- Air Conditioning
- Heating
- Dishwasher
- Kitchen
- Microwave
- Range
- Refrigerator
- Hardwood Floors
- Office
- Views
- Walk-In Closets
- Window Coverings
- Balcony
- Patio
| Monday | 9am - 6pm |
|---|---|
| Tuesday | 9am - 6pm |
| Wednesday | 9am - 6pm |
| Thursday | 9am - 6pm |
| Friday | 9am - 5pm |
| Saturday | 10am - 5pm |
| Sunday | 12pm - 5pm |
| Colleges & Universities | Distance | ||
|---|---|---|---|
| Colleges & Universities | Distance | ||
| Drive: | 5 min | 1.7 mi | |
| Drive: | 11 min | 5.0 mi | |
| Drive: | 16 min | 7.5 mi | |
| Drive: | 16 min | 9.0 mi |
 The GreatSchools Rating helps parents compare schools within a state based on a variety of school quality indicators and provides a helpful picture of how effectively each school serves all of its students. Ratings are on a scale of 1 (below average) to 10 (above average) and can include test scores, college readiness, academic progress, advanced courses, equity, discipline and attendance data. We also advise parents to visit schools, consider other information on school performance and programs, and consider family needs as part of the school selection process.
The GreatSchools Rating helps parents compare schools within a state based on a variety of school quality indicators and provides a helpful picture of how effectively each school serves all of its students. Ratings are on a scale of 1 (below average) to 10 (above average) and can include test scores, college readiness, academic progress, advanced courses, equity, discipline and attendance data. We also advise parents to visit schools, consider other information on school performance and programs, and consider family needs as part of the school selection process.
View GreatSchools Rating Methodology
Data provided by GreatSchools.org © 2026. All rights reserved.
Transportation options available in Santa Clara include Champion Station, located 1.2 miles from The Lafayette. The Lafayette is near Norman Y Mineta San Jose International, located 4.5 miles or 9 minutes away, and Metro Oakland International, located 33.7 miles or 43 minutes away.
| Transit / Subway | Distance | ||
|---|---|---|---|
| Transit / Subway | Distance | ||
| Drive: | 4 min | 1.2 mi | |
| Drive: | 3 min | 1.3 mi | |
| Drive: | 4 min | 1.5 mi | |
| Walk: | 38 min | 2.0 mi | |
| Walk: | 42 min | 2.2 mi |
| Commuter Rail | Distance | ||
|---|---|---|---|
| Commuter Rail | Distance | ||
| Drive: | 34 min | 1.8 mi | |
| Drive: | 9 min | 4.4 mi | |
| Drive: | 10 min | 4.8 mi | |
| Drive: | 10 min | 4.9 mi | |
| Drive: | 11 min | 6.1 mi |
| Airports | Distance | ||
|---|---|---|---|
| Airports | Distance | ||
|
Norman Y Mineta San Jose International
|
Drive: | 9 min | 4.5 mi |
|
Metro Oakland International
|
Drive: | 43 min | 33.7 mi |
Time and distance from The Lafayette.
| Shopping Centers | Distance | ||
|---|---|---|---|
| Shopping Centers | Distance | ||
| Drive: | 5 min | 1.5 mi | |
| Drive: | 5 min | 1.7 mi | |
| Walk: | 44 min | 2.3 mi |
| Parks and Recreation | Distance | ||
|---|---|---|---|
| Parks and Recreation | Distance | ||
|
Alviso Marina County Park
|
Drive: | 3 min | 1.9 mi |
|
Live Oak Park - Santa Clara
|
Drive: | 4 min | 2.0 mi |
|
Ulistac Natural Area
|
Walk: | 45 min | 2.4 mi |
|
Sunnyvale Baylands Park
|
Drive: | 7 min | 2.9 mi |
|
Stevens Creek Shoreline Nature Study Area
|
Drive: | 15 min | 8.5 mi |
| Hospitals | Distance | ||
|---|---|---|---|
| Hospitals | Distance | ||
| Drive: | 12 min | 6.8 mi | |
| Drive: | 13 min | 7.0 mi | |
| Drive: | 14 min | 7.2 mi |
| Military Bases | Distance | ||
|---|---|---|---|
| Military Bases | Distance | ||
| Drive: | 13 min | 7.4 mi |
The Lafayette Photos
-
-
Clubhouse
-
-
-
-
-
-
-
Models
-
1 Bedroom
-
2 Bedrooms
-
2 Bedrooms
-
2 Bedrooms
-
2 Bedrooms
-
2 Bedrooms
Nearby Apartments
Within 50 Miles of The Lafayette
-
Hartwood
401 Willow Ave
Sunnyvale, CA 94086
$3,865 - $7,699
1-2 Br 3.2 mi
-
Centerra
77 N Almaden Ave
San Jose, CA 95110
$2,816 - $12,609
1-2 Br 6.5 mi
-
Anton Pacific
800 Pacific Ave
Santa Cruz, CA 95060
$3,656 - $7,072
1-2 Br 30.6 mi
-
1900 Broadway
1950 Broadway
Oakland, CA 94612
$1,645 - $8,078
1-4 Br 32.1 mi
-
The Skylyne at Temescal
3883 Turquoise Way
Oakland, CA 94609
$2,964 - $18,019
1-3 Br 33.2 mi
-
Bay House Emeryville
5684 Bay St
Emeryville, CA 94608
$3,094 - $8,405
1-2 Br 34.4 mi
The Lafayette has units with in‑unit washers and dryers, making laundry day simple for residents.
Utilities are not included in rent. Residents should plan to set up and pay for all services separately.
Parking is available at The Lafayette for $100. Contact this property for details.
The Lafayette has one to three-bedrooms with rent ranges from $3,870/mo. to $6,205/mo.
Yes, The Lafayette welcomes pets. Breed restrictions, weight limits, and additional fees may apply. View this property's pet policy.
A good rule of thumb is to spend no more than 30% of your gross income on rent. Based on the lowest available rent of $3,870 for a one-bedroom, you would need to earn about $154,800 per year to qualify. Want to double-check your budget? Calculate how much rent you can afford with our Rent Affordability Calculator.
The Lafayette is offering 1 Month Free for eligible applicants, with rental rates starting at $3,870.
Yes! The Lafayette offers 6 Matterport 3D Tours. Explore different floor plans and see unit level details, all without leaving home.
What Are Walk Score®, Transit Score®, and Bike Score® Ratings?
Walk Score® measures the walkability of any address. Transit Score® measures access to public transit. Bike Score® measures the bikeability of any address.
What is a Sound Score Rating?
A Sound Score Rating aggregates noise caused by vehicle traffic, airplane traffic and local sources







