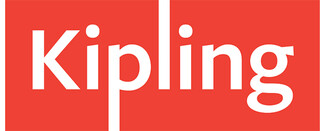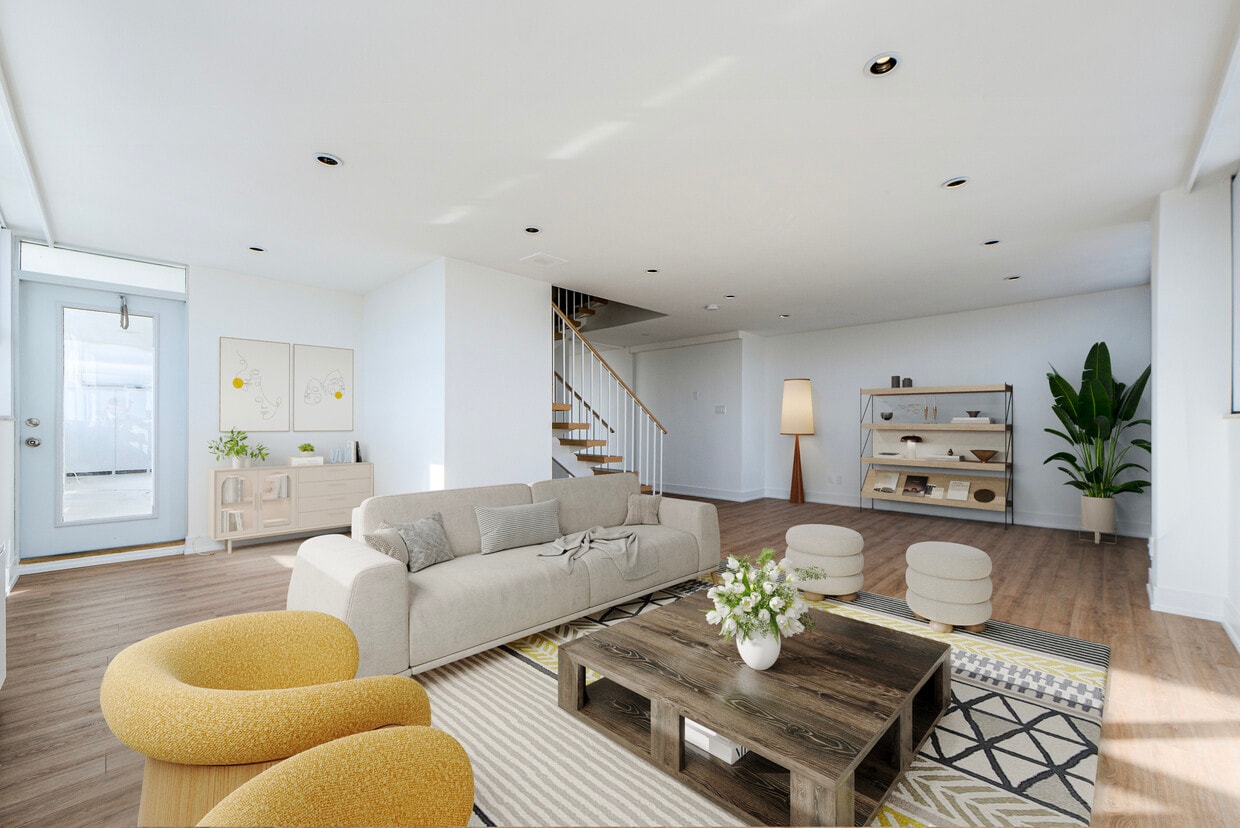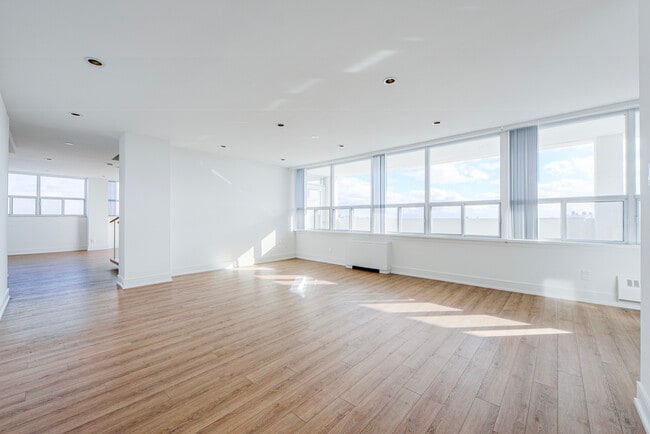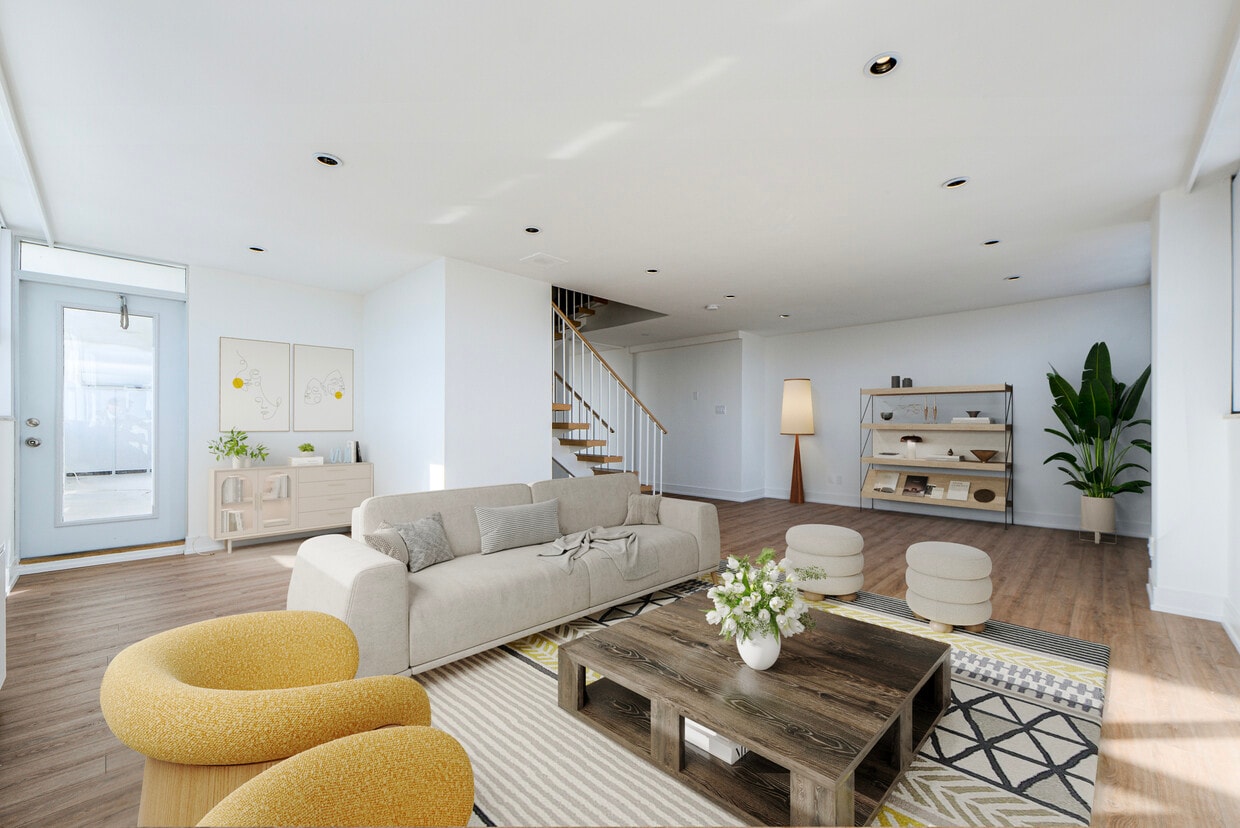The Kingsview
289 The Kingsway,
Toronto,
ON
M9A 5E2

-
Monthly Rent
$2,200 - $6,250
-
Bedrooms
1 - 3 bd
-
Bathrooms
1 - 3 ba
-
Square Feet
600 - 2,245 sq ft

The Kingsview-a special place to call home Enjoy generous floor plans with bright natural light, hardwood flooring, and private balconies overlooking Etobicoke’s green spaces. Outside, you’ll find beautifully landscaped gardens, mature trees, and walking paths that give the property a park-like feel. With nearby shops, transit access, and schools just minutes away, The Kingsview blends urban accessibility with a calm residential atmosphere. When living at The Kingsview, you're in one of Toronto's most desirable neighbourhoods. Whether you want to enjoy an espresso at a nearby cafe, catch a movie at the vintage theatre, brunch in Bloor West Village or just feel like strolling through one of the numerous parks nearby at The Kingsview you're just steps from whatever you long for.
Highlights
- Floor to Ceiling Windows
- Controlled Access
- Walking/Biking Trails
- Elevator
- Balcony
- Property Manager on Site
- Views
- Hardwood Floors
Pricing & Floor Plans
-
Unit 1003price $2,400square feet 600availibility Now
-
Unit 605price $2,625square feet 925availibility Now
-
Unit 1505price $2,775square feet 925availibility Now
-
Unit 104price $5,150square feet 1,700availibility Now
-
Unit 1003price $2,400square feet 600availibility Now
-
Unit 605price $2,625square feet 925availibility Now
-
Unit 1505price $2,775square feet 925availibility Now
-
Unit 104price $5,150square feet 1,700availibility Now
Fees and Policies
The fees listed below are community-provided and may exclude utilities or add-ons. All payments are made directly to the property and are non-refundable unless otherwise specified.
-
Dogs
-
Pet FeeCharged per pet.Included in Rent
0 lbs. Weight Limit, Pet interview, Spayed/Neutered -
-
Cats
-
Pet FeeCharged per pet.Included in Rent
0 lbs. Weight Limit, Pet interview, Spayed/Neutered -
-
Garage Lot
-
Parking FeeCharged per vehicle.$125 / mo
-
-
Surface Lot
-
Parking FeeCharged per vehicle.$60 / mo
-
Property Fee Disclaimer: Based on community-supplied data and independent market research. Subject to change without notice. May exclude fees for mandatory or optional services and usage-based utilities.
Details
Utilities Included
-
Water
-
Electricity
-
Heat
-
Sewer
-
Air Conditioning
Lease Options
-
12 mo
Property Information
-
Built in 1965
-
67 units/17 stories
Matterport 3D Tours
About The Kingsview
The Kingsview-a special place to call home Enjoy generous floor plans with bright natural light, hardwood flooring, and private balconies overlooking Etobicoke’s green spaces. Outside, you’ll find beautifully landscaped gardens, mature trees, and walking paths that give the property a park-like feel. With nearby shops, transit access, and schools just minutes away, The Kingsview blends urban accessibility with a calm residential atmosphere. When living at The Kingsview, you're in one of Toronto's most desirable neighbourhoods. Whether you want to enjoy an espresso at a nearby cafe, catch a movie at the vintage theatre, brunch in Bloor West Village or just feel like strolling through one of the numerous parks nearby at The Kingsview you're just steps from whatever you long for.
The Kingsview is an apartment located in Toronto, ON. This listing has rentals from $2200
Unique Features
- Car Share
- Coworking Space
Community Amenities
Fitness Center
Laundry Facilities
Elevator
Controlled Access
- Laundry Facilities
- Controlled Access
- Maintenance on site
- Property Manager on Site
- Video Patrol
- 24 Hour Access
- Public Transportation
- Key Fob Entry
- Wheelchair Accessible
- Elevator
- Lounge
- Multi Use Room
- Storage Space
- Disposal Chutes
- Fitness Center
- Walking/Biking Trails
Apartment Features
Air Conditioning
Dishwasher
Hardwood Floors
Granite Countertops
- Air Conditioning
- Heating
- Smoke Free
- Cable Ready
- Tub/Shower
- Intercom
- Sprinkler System
- Dishwasher
- Granite Countertops
- Stainless Steel Appliances
- Kitchen
- Oven
- Range
- Refrigerator
- Freezer
- Hardwood Floors
- Views
- Floor to Ceiling Windows
- Balcony
Serving up equal portions of charm and sophistication, Toronto’s tree-filled neighbourhoods give way to quaint shops and restaurants in historic buildings, some of the tallest skyscrapers in Canada, and a dazzling waterfront lined with yacht clubs and sandy beaches.
During the summer, residents enjoy cycling the Waterfront Bike Trail or spending lazy afternoons at Balmy Beach Park. Commuting in the city is a breeze, even on the coldest days of winter, thanks to Toronto’s system of underground walkways known as the PATH. The path covers more than 30 kilometers and leads to shops, restaurants, six subway stations, and a variety of attractions.
You’ll have a wide selection of beautiful neighbourhoods to choose from as you look for your Toronto rental. If you want a busy neighbourhood filled with condos and corner cafes, Liberty Village might be the ideal location.
Learn more about living in TorontoCompare neighborhood and city base rent averages by bedroom.
| Edenbridge-Humber Valley | Toronto, ON | |
|---|---|---|
| Studio | $1,340 | $1,580 |
| 1 Bedroom | $2,030 | $1,997 |
| 2 Bedrooms | $2,646 | $2,468 |
| 3 Bedrooms | $3,255 | $2,948 |
- Laundry Facilities
- Controlled Access
- Maintenance on site
- Property Manager on Site
- Video Patrol
- 24 Hour Access
- Public Transportation
- Key Fob Entry
- Wheelchair Accessible
- Elevator
- Lounge
- Multi Use Room
- Storage Space
- Disposal Chutes
- Fitness Center
- Walking/Biking Trails
- Car Share
- Coworking Space
- Air Conditioning
- Heating
- Smoke Free
- Cable Ready
- Tub/Shower
- Intercom
- Sprinkler System
- Dishwasher
- Granite Countertops
- Stainless Steel Appliances
- Kitchen
- Oven
- Range
- Refrigerator
- Freezer
- Hardwood Floors
- Views
- Floor to Ceiling Windows
- Balcony
| Monday | 9am - 5pm |
|---|---|
| Tuesday | 9am - 5pm |
| Wednesday | 9am - 5pm |
| Thursday | 9am - 5pm |
| Friday | 9am - 5pm |
| Saturday | By Appointment |
| Sunday | By Appointment |
| Colleges & Universities | Distance | ||
|---|---|---|---|
| Colleges & Universities | Distance | ||
| Drive: | 12 min | 8.1 km | |
| Drive: | 16 min | 13.4 km | |
| Drive: | 20 min | 13.8 km | |
| Drive: | 21 min | 14.2 km |
Transportation options available in Toronto include Royal York Station - Eastbound Platform, located 2.0 kilometers from The Kingsview. The Kingsview is near Billy Bishop Toronto City, located 13.5 kilometers or 20 minutes away, and Toronto Pearson International, located 15.7 kilometers or 24 minutes away.
| Transit / Subway | Distance | ||
|---|---|---|---|
| Transit / Subway | Distance | ||
|
|
Drive: | 2 min | 2.0 km |
|
|
Drive: | 4 min | 2.3 km |
|
|
Drive: | 4 min | 3.3 km |
|
|
Drive: | 7 min | 4.0 km |
|
|
Drive: | 6 min | 4.4 km |
| Commuter Rail | Distance | ||
|---|---|---|---|
| Commuter Rail | Distance | ||
|
|
Drive: | 6 min | 3.5 km |
|
|
Drive: | 6 min | 5.5 km |
|
|
Drive: | 9 min | 5.7 km |
|
|
Drive: | 11 min | 7.2 km |
|
|
Drive: | 12 min | 8.4 km |
| Airports | Distance | ||
|---|---|---|---|
| Airports | Distance | ||
|
Billy Bishop Toronto City
|
Drive: | 20 min | 13.5 km |
|
Toronto Pearson International
|
Drive: | 24 min | 15.7 km |
Time and distance from The Kingsview.
| Shopping Centers | Distance | ||
|---|---|---|---|
| Shopping Centers | Distance | ||
| Walk: | 2 min | 0.2 km | |
| Walk: | 10 min | 0.9 km | |
| Walk: | 15 min | 1.3 km |
| Military Bases | Distance | ||
|---|---|---|---|
| Military Bases | Distance | ||
| Drive: | 89 min | 96.5 km |
The Kingsview Photos
-
The Kingsview
-
2BR, 1BA - 925SF
-
-
-
-
-
-
-
Models
-
2 Bedrooms
-
2 Bedrooms
Nearby Apartments
Within 80.47 Kilometers of The Kingsview
-
120 Dundas St E
120 Dundas St E
Mississauga, ON L5A 1W4
$1,763 - $2,761
1-3 Br 11.7 km
-
1301 Dundas
1301 Dundas St W
Mississauga, ON L5C 2C4
$2,346 - $2,446
2 Br 15.9 km
-
The Watson Residences
425 Watson Pky N
Guelph, ON N1E 7K5
$2,300 - $3,244
1-2 Br 57.4 km
-
444 N Victoria Rd
Guelph, ON N1E 5J8
$1,617 - $1,727
1 Br 60.4 km
-
996 Paisley Rd
996 Paisley Rd
Guelph, ON N1K 0C4
$2,009 - $2,048
1 Br 63.7 km
-
1020 Paisley Rd
1020 Paisley Rd
Guelph, ON N1K 0C7
$1,910 - $2,913
1-2 Br 63.8 km
While The Kingsview does not provide in‑unit laundry, on‑site laundry facilities are available for shared resident use.
Select utilities are included in rent at The Kingsview, including water, electricity, heat, sewer, and air conditioning. Residents are responsible for any other utilities not listed.
Parking is available at The Kingsview. Fees may apply depending on the type of parking offered. Contact this property for details.
The Kingsview has one to three-bedrooms with rent ranges from $2,200/mo. to $6,250/mo.
Yes, The Kingsview welcomes pets. Breed restrictions, weight limits, and additional fees may apply. View this property's pet policy.
A good rule of thumb is to spend no more than 30% of your gross income on rent. Based on the lowest available rent of $2,200 for a one-bedroom, you would need to earn about $88,000 per year to qualify. Want to double-check your budget? Calculate how much rent you can afford with our Rent Affordability Calculator.
The Kingsview is not currently offering any rent specials. Check back soon, as promotions change frequently.
Yes! The Kingsview offers 2 Matterport 3D Tours. Explore different floor plans and see unit level details, all without leaving home.
What Are Walk Score®, Transit Score®, and Bike Score® Ratings?
Walk Score® measures the walkability of any address. Transit Score® measures access to public transit. Bike Score® measures the bikeability of any address.
What is a Sound Score Rating?
A Sound Score Rating aggregates noise caused by vehicle traffic, airplane traffic and local sources






Property Manager Responded