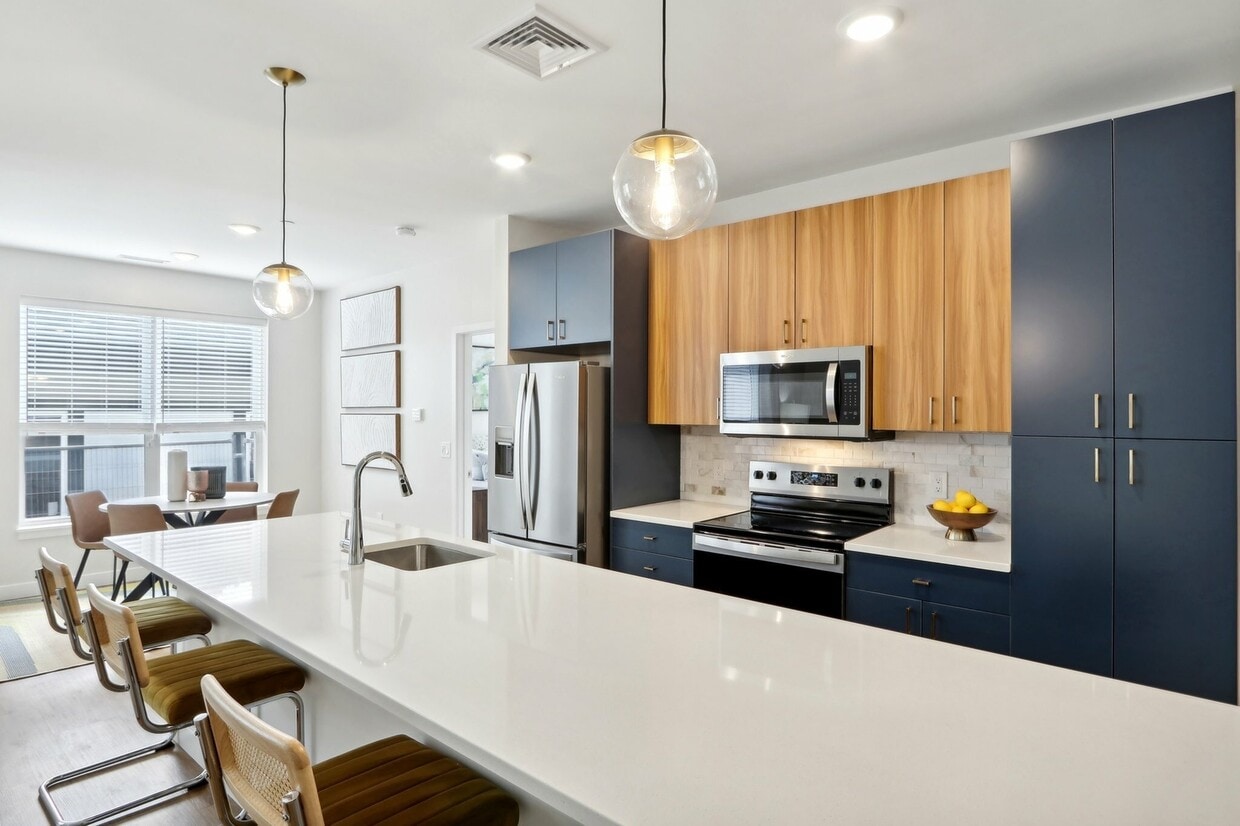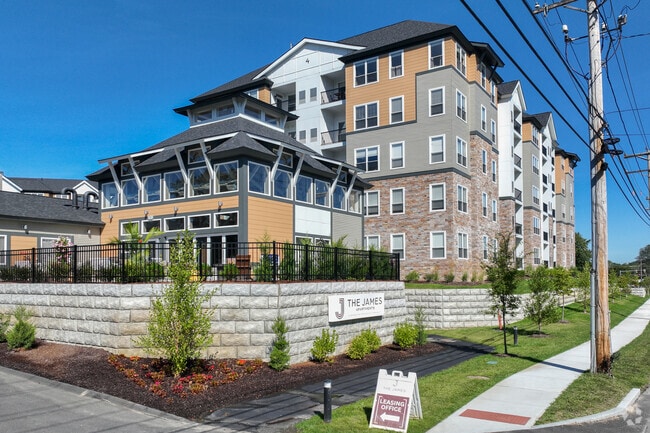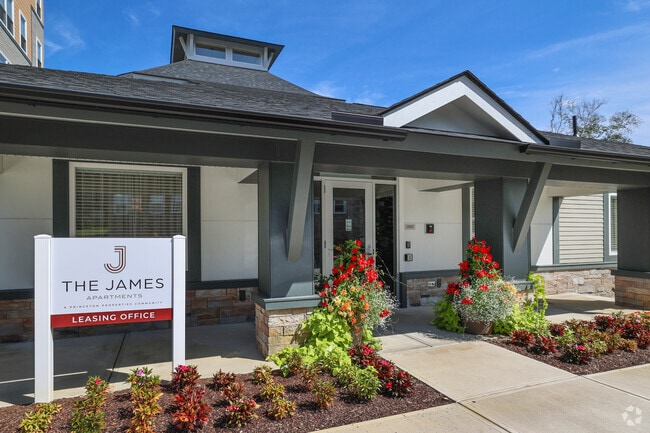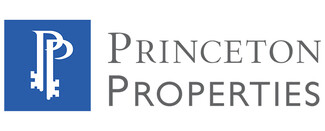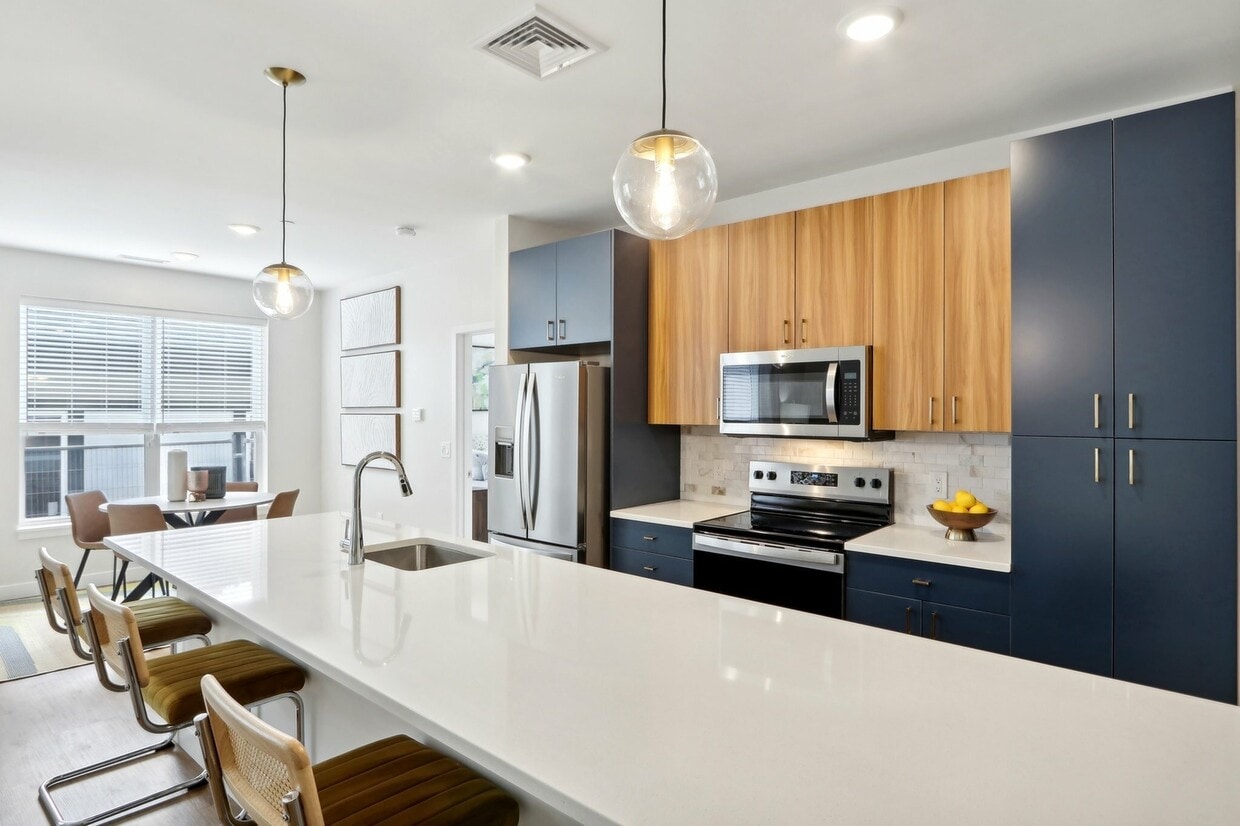-
Monthly Rent
$2,460 - $4,289
Plus Fees
-
Bedrooms
1 - 2 bd
-
Bathrooms
1 - 2 ba
-
Square Feet
766 - 1,214 sq ft
Highlights
- New Construction
- Den
- Porch
- Pet Washing Station
- High Ceilings
- Pool
- Walk-In Closets
- Planned Social Activities
- Office
Pricing & Floor Plans
-
Unit 889-2105price $2,460square feet 930availibility Now
-
Unit 887-1108price $2,582square feet 777availibility Now
-
Unit 893-4404price $2,565square feet 766availibility Mar 13
-
Unit 891-3305price $2,795square feet 914availibility Now
-
Unit 887-1205price $3,079square feet 930availibility Now
-
Unit 889-2305price $3,079square feet 930availibility Now
-
Unit 889-2406price $2,655square feet 808availibility Now
-
Unit 889-2206price $2,723square feet 808availibility Now
-
Unit 887-1103price $2,787square feet 914availibility Now
-
Unit 889-2303price $2,869square feet 914availibility Now
-
Unit 893-4405price $2,890square feet 914availibility Now
-
Unit 893-4102price $2,795square feet 1,116availibility Now
-
Unit 887-1301price $2,895square feet 1,113availibility Now
-
Unit 891-3107price $2,999square feet 1,113availibility Now
-
Unit 893-4308price $3,229square feet 1,133availibility Now
-
Unit 889-2104price $3,338square feet 913availibility Now
-
Unit 889-2105price $2,460square feet 930availibility Now
-
Unit 887-1108price $2,582square feet 777availibility Now
-
Unit 893-4404price $2,565square feet 766availibility Mar 13
-
Unit 891-3305price $2,795square feet 914availibility Now
-
Unit 887-1205price $3,079square feet 930availibility Now
-
Unit 889-2305price $3,079square feet 930availibility Now
-
Unit 889-2406price $2,655square feet 808availibility Now
-
Unit 889-2206price $2,723square feet 808availibility Now
-
Unit 887-1103price $2,787square feet 914availibility Now
-
Unit 889-2303price $2,869square feet 914availibility Now
-
Unit 893-4405price $2,890square feet 914availibility Now
-
Unit 893-4102price $2,795square feet 1,116availibility Now
-
Unit 887-1301price $2,895square feet 1,113availibility Now
-
Unit 891-3107price $2,999square feet 1,113availibility Now
-
Unit 893-4308price $3,229square feet 1,133availibility Now
-
Unit 889-2104price $3,338square feet 913availibility Now
Fees and Policies
The fees listed below are community-provided and may exclude utilities or add-ons. All payments are made directly to the property and are non-refundable unless otherwise specified. Use the Cost Calculator to determine costs based on your needs.
-
Utilities & Essentials
-
CableResident is in charge of set up and payment Charged per unit.$0 / mo
-
High Speed Internet AccessResident is in charge of set up and payment Charged per unit.$0 / mo
-
-
One-Time Basics
-
Due at Move-In
-
Key ChargeCharged per unit.$100
-
Security Deposit - Refundable$750 Up to Equivalent of One Month's Rent Charged per unit.$750
-
-
Due at Move-In
-
Dogs
-
One-Time Pet FeeMax of 2. Charged per pet.$90
-
Monthly Pet FeeMax of 2. Charged per pet.$100 / mo
70 lbs. Weight Limit -
-
Cats
-
Monthly Pet FeeMax of 2. Charged per pet.$50 / mo
0 lbs. Weight Limit -
-
Pet Fees
-
Pet RentCharged per pet.$100 / mo
-
-
Garage Lot
-
GarageCharged per vehicle.$125 / mo
-
Parking FeeCharged per vehicle.$125
-
-
Bike Storage
-
Storage DepositCharged per rentable item.$0
-
Storage RentCharged per rentable item.$0 / mo
CommentsResidents should call leasing office for more detailsRead More Read Less -
-
Renter's InsuranceMinimum of $100,000 liability insurance. Proof of insurance must be provided prior to move-in. Charged per unit.$0
-
Doggy DNACharged per unit.$90
-
Key ChargeCharged per unit.$100
Property Fee Disclaimer: Based on community-supplied data and independent market research. Subject to change without notice. May exclude fees for mandatory or optional services and usage-based utilities.
Details
Utilities Included
-
Trash Removal
Lease Options
-
12 - 24 Month Leases
Property Information
-
Built in 2024
-
153 units/5 stories
Matterport 3D Tours
Select a unit to view pricing & availability
About The James Apartments
The James Apartments is elevating luxury living in the desirable Bradford neighborhood of historic Haverhill, MA. This community introduces a new classic with its newly constructed, modern apartments and impressive amenity spaces. The James invites you to experience everything we have to offer. Enjoy an artfully decorated community clubhouse with conference, gathering, and work-from-home spaces. Take your furry family members to the onsite pet spa. Additional conveniences include two covered parking garages, multiple EV charging stations, an outdoor grilling and fire pit area, smart home technology, and a complimentary six-month membership to the neighboring Cedardale Health + Fitness!
The James Apartments is an apartment community located in Essex County and the 01835 ZIP Code. This area is served by the Haverhill attendance zone.
Unique Features
- ADT and ButterflyMX Technology
- Keyless Apartment Entry
- Other
- 9 ft. ceilings
- Custom Two-Toned Kitchen Cabinetry
- Faux Wood Blinds
- One Bedroom Apartment Homes with Den
- Touch Screen Intercom Panel
- Kitchen Islands with Breakfast Bars
- Patio or Balcony for All Apartment Homes
- Premium carpeting in bedrooms
- ADT Home Security
- Energy Efficient Central Heating and AC
- Marble Tile Kitchen Backsplash
- Smoke free community
- French Door Refrigerator with Water Dispenser
- Full Sized Washer/Dryer
- Dog and Cat Friendly
- Keyless Building Entry
- Premium Kitchen Finishes
- Smart Home Capabilities
Community Amenities
Pool
Fitness Center
Elevator
Clubhouse
Controlled Access
Business Center
Grill
Community-Wide WiFi
Property Services
- Package Service
- Community-Wide WiFi
- Controlled Access
- Maintenance on site
- Property Manager on Site
- Planned Social Activities
- Pet Care
- Pet Washing Station
- EV Charging
Shared Community
- Elevator
- Business Center
- Clubhouse
- Lounge
- Multi Use Room
- Conference Rooms
Fitness & Recreation
- Fitness Center
- Pool
Outdoor Features
- Courtyard
- Grill
- Picnic Area
Apartment Features
Washer/Dryer
Air Conditioning
Dishwasher
Walk-In Closets
Island Kitchen
Refrigerator
Tub/Shower
Disposal
Indoor Features
- Washer/Dryer
- Air Conditioning
- Heating
- Smoke Free
- Cable Ready
- Security System
- Tub/Shower
- Intercom
- Wheelchair Accessible (Rooms)
Kitchen Features & Appliances
- Dishwasher
- Disposal
- Ice Maker
- Stainless Steel Appliances
- Island Kitchen
- Kitchen
- Oven
- Range
- Refrigerator
- Freezer
- Breakfast Nook
- Quartz Countertops
- Gas Range
Model Details
- Carpet
- Tile Floors
- Vinyl Flooring
- High Ceilings
- Office
- Den
- Vaulted Ceiling
- Views
- Walk-In Closets
- Window Coverings
- Large Bedrooms
- Balcony
- Patio
- Porch
Located along the Merrimack River, Haverhill combines historic architecture with contemporary city living. The rental market offers options ranging from $1,959 for studios to $2,528 for two-bedroom apartments. Downtown's transformation has converted former industrial buildings into residential spaces, with significant investment in the historic factory district. Established neighborhoods include the Highlands district, showcasing Victorian architecture, and Bradford, which offers riverside living opportunities.
Residents enjoy Winnekenni Park Conservation Area, home to Winnekenni Castle and Lake Saltonstall, with trails for hiking and outdoor activities. Northern Essex Community College and Northpoint Bible College anchor the city's educational community. Washington Street serves as the downtown dining district, while the Merrimack River boardwalk provides waterfront recreation.
Learn more about living in HaverhillCompare neighborhood and city base rent averages by bedroom.
| Bradford | Haverhill, MA | |
|---|---|---|
| Studio | $2,326 | $1,970 |
| 1 Bedroom | $2,665 | $2,225 |
| 2 Bedrooms | $2,869 | $2,572 |
| 3 Bedrooms | $2,800 | $2,316 |
- Package Service
- Community-Wide WiFi
- Controlled Access
- Maintenance on site
- Property Manager on Site
- Planned Social Activities
- Pet Care
- Pet Washing Station
- EV Charging
- Elevator
- Business Center
- Clubhouse
- Lounge
- Multi Use Room
- Conference Rooms
- Courtyard
- Grill
- Picnic Area
- Fitness Center
- Pool
- ADT and ButterflyMX Technology
- Keyless Apartment Entry
- Other
- 9 ft. ceilings
- Custom Two-Toned Kitchen Cabinetry
- Faux Wood Blinds
- One Bedroom Apartment Homes with Den
- Touch Screen Intercom Panel
- Kitchen Islands with Breakfast Bars
- Patio or Balcony for All Apartment Homes
- Premium carpeting in bedrooms
- ADT Home Security
- Energy Efficient Central Heating and AC
- Marble Tile Kitchen Backsplash
- Smoke free community
- French Door Refrigerator with Water Dispenser
- Full Sized Washer/Dryer
- Dog and Cat Friendly
- Keyless Building Entry
- Premium Kitchen Finishes
- Smart Home Capabilities
- Washer/Dryer
- Air Conditioning
- Heating
- Smoke Free
- Cable Ready
- Security System
- Tub/Shower
- Intercom
- Wheelchair Accessible (Rooms)
- Dishwasher
- Disposal
- Ice Maker
- Stainless Steel Appliances
- Island Kitchen
- Kitchen
- Oven
- Range
- Refrigerator
- Freezer
- Breakfast Nook
- Quartz Countertops
- Gas Range
- Carpet
- Tile Floors
- Vinyl Flooring
- High Ceilings
- Office
- Den
- Vaulted Ceiling
- Views
- Walk-In Closets
- Window Coverings
- Large Bedrooms
- Balcony
- Patio
- Porch
| Monday | 9am - 6pm |
|---|---|
| Tuesday | 9am - 6pm |
| Wednesday | 9am - 6pm |
| Thursday | 9am - 6pm |
| Friday | 9am - 6pm |
| Saturday | 10am - 4pm |
| Sunday | 11am - 3pm |
| Colleges & Universities | Distance | ||
|---|---|---|---|
| Colleges & Universities | Distance | ||
| Drive: | 12 min | 5.3 mi | |
| Drive: | 14 min | 6.6 mi | |
| Drive: | 31 min | 17.7 mi | |
| Drive: | 26 min | 17.9 mi |
 The GreatSchools Rating helps parents compare schools within a state based on a variety of school quality indicators and provides a helpful picture of how effectively each school serves all of its students. Ratings are on a scale of 1 (below average) to 10 (above average) and can include test scores, college readiness, academic progress, advanced courses, equity, discipline and attendance data. We also advise parents to visit schools, consider other information on school performance and programs, and consider family needs as part of the school selection process.
The GreatSchools Rating helps parents compare schools within a state based on a variety of school quality indicators and provides a helpful picture of how effectively each school serves all of its students. Ratings are on a scale of 1 (below average) to 10 (above average) and can include test scores, college readiness, academic progress, advanced courses, equity, discipline and attendance data. We also advise parents to visit schools, consider other information on school performance and programs, and consider family needs as part of the school selection process.
View GreatSchools Rating Methodology
Data provided by GreatSchools.org © 2026. All rights reserved.
The James Apartments Photos
-
The James Apartments
-
Model Room Two-Bedroom
-
Primary Photo
-
Alternate Exterior
-
Alternate Exterior
-
Entrance
-
Dog Spa
-
Patio
-
Patio
Models
-
1BR, 1BA - 808SF
-
1BR, 1BA- 930SF
-
1BR, 1BA - 931SF
-
2BR, 2BA - 1,113SF
Nearby Apartments
Within 50 Miles of The James Apartments
-
Princeton Bradford
28 Forest Acres Dr
Haverhill, MA 01835
$1,950 - $3,100 Plus Fees
1-3 Br 12 Month Lease 0.4 mi
-
Riverwalk Lofts
250 Merrimack St
Lawrence, MA 01843
$2,030 - $3,150 Plus Fees
1-2 Br 12 Month Lease 4.2 mi
-
Princeton Crossing
12 Heritage Dr
Salem, MA 01970
$2,099 - $2,580 Plus Fees
1-2 Br 19.4 mi
-
Princeton Westford
500 Princeton Westford Way
Westford, MA 01886
$2,399 - $3,595 Plus Fees
1-2 Br 19.4 mi
-
The Chandler
107 S River Rd
Bedford, NH 03110
$2,400 - $3,500
1-2 Br 23.4 mi
-
The Charley
46 Soldiers Field Pl
Boston, MA 02135
$2,799 - $4,749 Plus Fees
1-3 Br 27.3 mi
The James Apartments has units with in‑unit washers and dryers, making laundry day simple for residents.
The James Apartments includes trash removal in rent. Residents are responsible for any other utilities not listed.
Parking is available at The James Apartments for $125 / mo. Additional fees and deposits may apply.
The James Apartments has one to two-bedrooms with rent ranges from $2,460/mo. to $4,289/mo.
Yes, The James Apartments welcomes pets. Breed restrictions, weight limits, and additional fees may apply. View this property's pet policy.
A good rule of thumb is to spend no more than 30% of your gross income on rent. Based on the lowest available rent of $2,460 for a one-bedroom, you would need to earn about $98,400 per year to qualify. Want to double-check your budget? Calculate how much rent you can afford with our Rent Affordability Calculator.
The James Apartments is offering 2 Months Free for eligible applicants, with rental rates starting at $2,460.
Yes! The James Apartments offers 8 Matterport 3D Tours. Explore different floor plans and see unit level details, all without leaving home.
What Are Walk Score®, Transit Score®, and Bike Score® Ratings?
Walk Score® measures the walkability of any address. Transit Score® measures access to public transit. Bike Score® measures the bikeability of any address.
What is a Sound Score Rating?
A Sound Score Rating aggregates noise caused by vehicle traffic, airplane traffic and local sources
