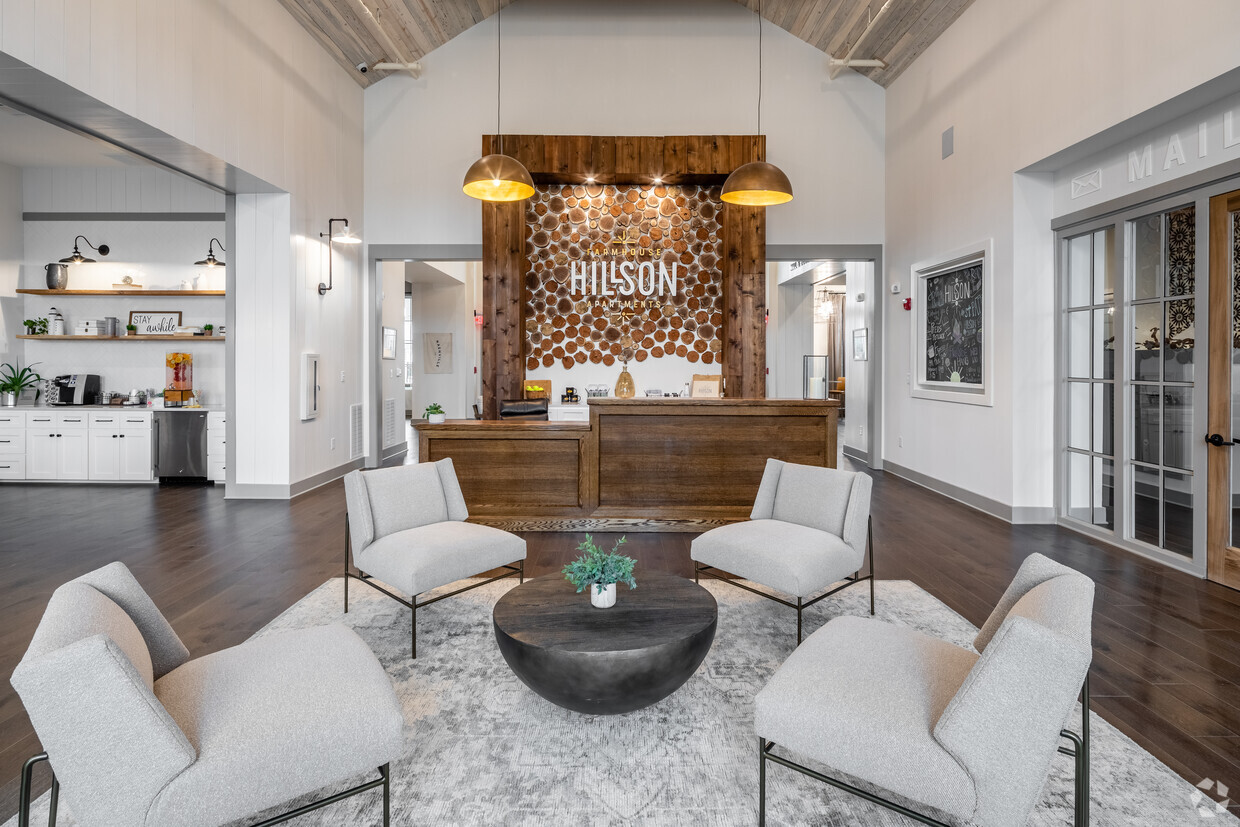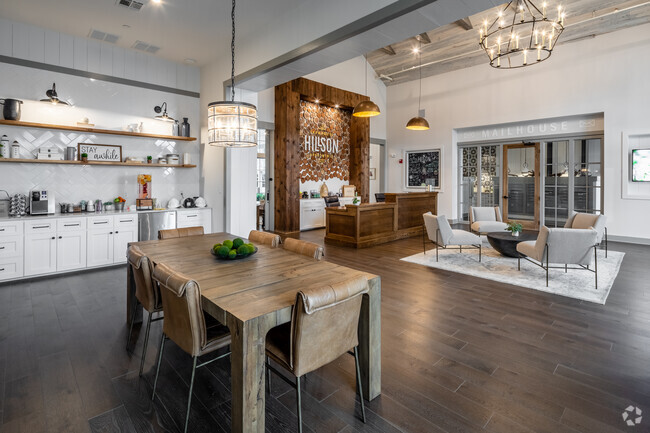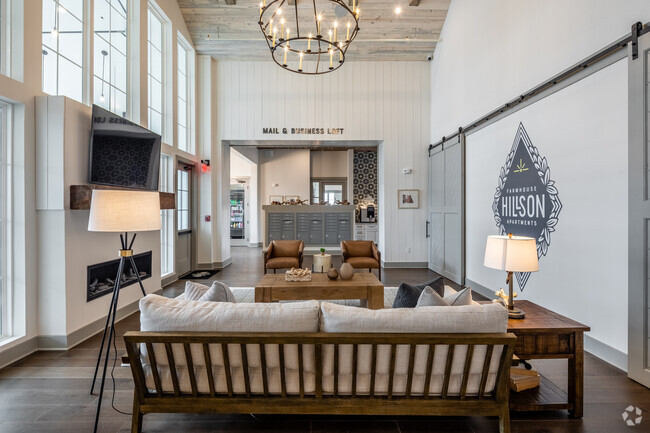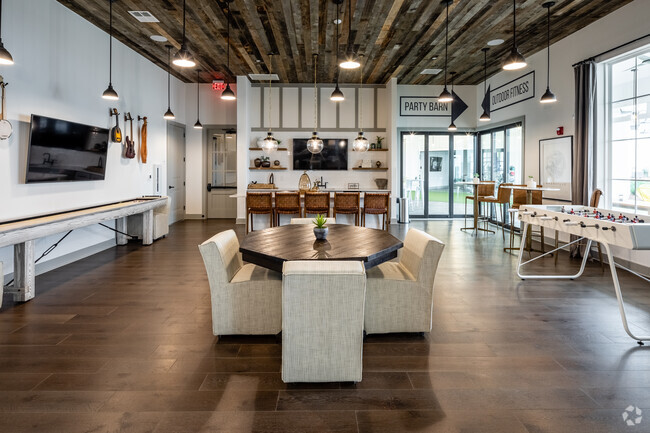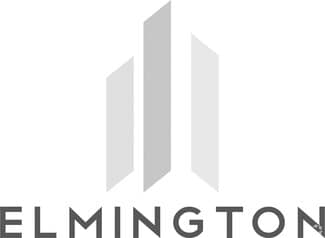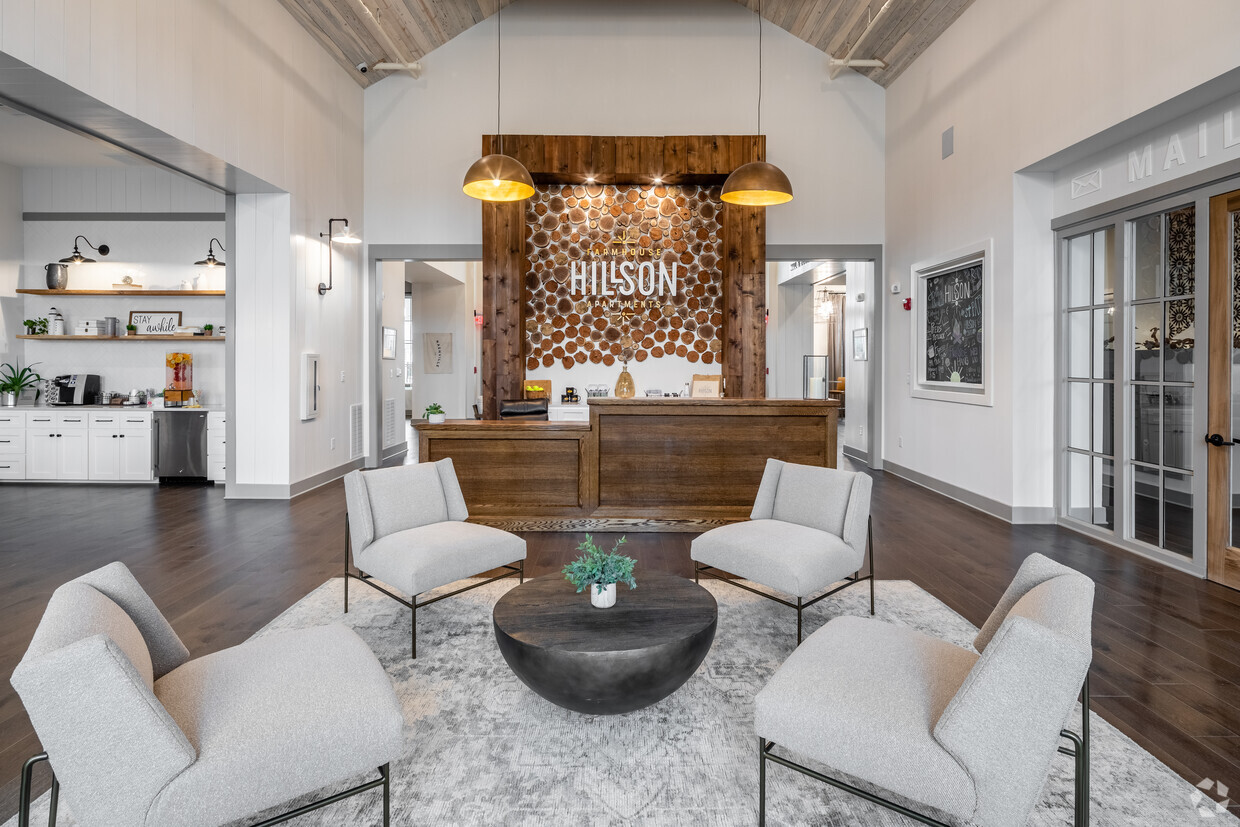-
Monthly Rent
$1,299 - $1,999
-
Bedrooms
1 - 3 bd
-
Bathrooms
1 - 2 ba
-
Square Feet
760 - 1,400 sq ft
Highlights
- English and Spanish Speaking Staff
- Hearing Impaired Accessible
- Cabana
- Pet Washing Station
- Pool
- Walk-In Closets
- Deck
- Planned Social Activities
- Pet Play Area
Pricing & Floor Plans
-
Unit 908-ADAprice $1,299square feet 760availibility Now
-
Unit 112price $1,299square feet 810availibility Now
-
Unit 407price $1,299square feet 810availibility Now
-
Unit 222price $1,599square feet 1,221availibility Now
-
Unit 535price $1,599square feet 1,068availibility Now
-
Unit 721price $1,599square feet 1,221availibility Jan 27
-
Unit 547price $1,749square feet 1,400availibility Now
-
Unit 511price $1,999square feet 1,323availibility Feb 18
-
Unit 908-ADAprice $1,299square feet 760availibility Now
-
Unit 112price $1,299square feet 810availibility Now
-
Unit 407price $1,299square feet 810availibility Now
-
Unit 222price $1,599square feet 1,221availibility Now
-
Unit 535price $1,599square feet 1,068availibility Now
-
Unit 721price $1,599square feet 1,221availibility Jan 27
-
Unit 547price $1,749square feet 1,400availibility Now
-
Unit 511price $1,999square feet 1,323availibility Feb 18
Fees and Policies
The fees below are based on community-supplied data and may exclude additional fees and utilities. Use the Cost Calculator to add these fees to the base price.
-
One-Time Basics
-
Due at Application
-
Application Fee Per ApplicantCharged per applicant.$50
-
-
Due at Move-In
-
Administrative FeeCharged per unit.$200
-
-
Due at Application
Pet policies are negotiable.
-
Dogs
-
Monthly Pet FeeMax of 2. Charged per pet.$40
-
One-Time Pet FeeMax of 2. Charged per pet.$65
70 lbs. Weight LimitRestrictions:Aggressive animals are not allowed. Specific breed restrictions are designated by the Landlord and/or its insurer(s)Read More Read LessComments -
-
Cats
-
Monthly Pet FeeMax of 2. Charged per pet.$40
-
One-Time Pet FeeMax of 2. Charged per pet.$600
70 lbs. Weight LimitComments -
-
Storage - Small
-
Storage DepositCharged per rentable item.$0
-
Storage RentCharged per rentable item.$35 / mo
-
-
Storage - Medium
-
Storage DepositCharged per rentable item.$0
-
Storage RentCharged per rentable item.$45 / mo
-
-
Storage - Large
-
Storage DepositCharged per rentable item.$0
-
Storage RentCharged per rentable item.$55 / mo
-
Property Fee Disclaimer: Based on community-supplied data and independent market research. Subject to change without notice. May exclude fees for mandatory or optional services and usage-based utilities.
Details
Lease Options
-
3 - 12 Month Leases
-
Short term lease
Property Information
-
Built in 2020
-
248 units/3 stories
Matterport 3D Tours
Select a unit to view pricing & availability
About The Hillson
Discover The Hillson Nashville, where modern luxury meets classic Southern charm. Our beautifully designed apartments feature open-concept layouts, high-end finishes, and modern conveniences. Whether you choose a studio, one-bedroom, or two-bedroom apartment, we have something for you. Nestled in the heart of one of the city's most vibrant neighborhoods, our community offers unparalleled amenities and a welcoming atmosphere that makes you feel right at home!
The Hillson is an apartment community located in Davidson County and the 37211 ZIP Code. This area is served by the Davidson County attendance zone.
Unique Features
- Business Center With Mac Destktops
- Clubhouse With Entertainment & Refreshment Lounge
- Ev Charging Stations
- Resident Social App
- Bocce Ball Court
- State Of The Art Fitness Center
- Recycling Available
- Valet Waste Service
- Poolside Cabanas & Grilling Stations
- Beautifully Landscaped Courtyards And Gardens
- Outdoor Ping Pong Table
- Sparkling Swimming Pool With Sun Deck
- Bark Park
Community Amenities
Pool
Fitness Center
Clubhouse
Controlled Access
Recycling
Business Center
Grill
Gated
Property Services
- Package Service
- Community-Wide WiFi
- Wi-Fi
- Controlled Access
- Maintenance on site
- Property Manager on Site
- Hearing Impaired Accessible
- Trash Pickup - Door to Door
- Recycling
- Online Services
- Planned Social Activities
- Pet Play Area
- Pet Washing Station
- EV Charging
- Key Fob Entry
- Wheelchair Accessible
Shared Community
- Business Center
- Clubhouse
- Lounge
- Breakfast/Coffee Concierge
- Conference Rooms
Fitness & Recreation
- Fitness Center
- Pool
- Bicycle Storage
- Gameroom
Outdoor Features
- Gated
- Sundeck
- Cabana
- Courtyard
- Grill
- Picnic Area
- Dog Park
Apartment Features
Washer/Dryer
Air Conditioning
Dishwasher
Walk-In Closets
Island Kitchen
Granite Countertops
Microwave
Refrigerator
Indoor Features
- Wi-Fi
- Washer/Dryer
- Air Conditioning
- Heating
- Ceiling Fans
- Smoke Free
- Cable Ready
- Trash Compactor
- Storage Space
- Tub/Shower
- Handrails
- Sprinkler System
- Wheelchair Accessible (Rooms)
Kitchen Features & Appliances
- Dishwasher
- Disposal
- Ice Maker
- Granite Countertops
- Stainless Steel Appliances
- Island Kitchen
- Kitchen
- Microwave
- Oven
- Range
- Refrigerator
- Freezer
- Quartz Countertops
Model Details
- Carpet
- Vinyl Flooring
- Walk-In Closets
- Double Pane Windows
- Balcony
- Patio
- Deck
- Package Service
- Community-Wide WiFi
- Wi-Fi
- Controlled Access
- Maintenance on site
- Property Manager on Site
- Hearing Impaired Accessible
- Trash Pickup - Door to Door
- Recycling
- Online Services
- Planned Social Activities
- Pet Play Area
- Pet Washing Station
- EV Charging
- Key Fob Entry
- Wheelchair Accessible
- Business Center
- Clubhouse
- Lounge
- Breakfast/Coffee Concierge
- Conference Rooms
- Gated
- Sundeck
- Cabana
- Courtyard
- Grill
- Picnic Area
- Dog Park
- Fitness Center
- Pool
- Bicycle Storage
- Gameroom
- Business Center With Mac Destktops
- Clubhouse With Entertainment & Refreshment Lounge
- Ev Charging Stations
- Resident Social App
- Bocce Ball Court
- State Of The Art Fitness Center
- Recycling Available
- Valet Waste Service
- Poolside Cabanas & Grilling Stations
- Beautifully Landscaped Courtyards And Gardens
- Outdoor Ping Pong Table
- Sparkling Swimming Pool With Sun Deck
- Bark Park
- Wi-Fi
- Washer/Dryer
- Air Conditioning
- Heating
- Ceiling Fans
- Smoke Free
- Cable Ready
- Trash Compactor
- Storage Space
- Tub/Shower
- Handrails
- Sprinkler System
- Wheelchair Accessible (Rooms)
- Dishwasher
- Disposal
- Ice Maker
- Granite Countertops
- Stainless Steel Appliances
- Island Kitchen
- Kitchen
- Microwave
- Oven
- Range
- Refrigerator
- Freezer
- Quartz Countertops
- Carpet
- Vinyl Flooring
- Walk-In Closets
- Double Pane Windows
- Balcony
- Patio
- Deck
| Monday | 9am - 6pm |
|---|---|
| Tuesday | 9am - 6pm |
| Wednesday | 9am - 6pm |
| Thursday | 9am - 6pm |
| Friday | 9am - 6pm |
| Saturday | 10am - 5pm |
| Sunday | Closed |
South Nashville is a sprawling district covering just over 15 square miles. The community extends from the southern edge of Downtown Nashville to the Nashville Zoo at Grassmere. South Nashville contains an array of diverse, established communities, including Wedgewood-Houston, Woodycrest, Woodbine, Hill-n-Dale, Radnor, Raymond Heights, Patricia Heights, Napier, Glencliff, Glencliff Estates, and Chestnut Hill.
The rental options are just as diverse as the region itself, with plenty of apartments, condos, townhomes, and houses available for rent in every style and budget. Residents often choose this area for its largely affordable rent prices and its central location. Commuting and traveling is simple with access to several major highways and Nashville International Airport.
Learn more about living in Southeast NashvilleCompare neighborhood and city base rent averages by bedroom.
| Southeast Nashville | Nashville, TN | |
|---|---|---|
| Studio | $1,264 | $1,538 |
| 1 Bedroom | $1,222 | $1,663 |
| 2 Bedrooms | $1,490 | $2,020 |
| 3 Bedrooms | $1,920 | $2,483 |
| Colleges & Universities | Distance | ||
|---|---|---|---|
| Colleges & Universities | Distance | ||
| Drive: | 18 min | 10.5 mi | |
| Drive: | 19 min | 11.2 mi | |
| Drive: | 18 min | 11.6 mi | |
| Drive: | 21 min | 12.1 mi |
 The GreatSchools Rating helps parents compare schools within a state based on a variety of school quality indicators and provides a helpful picture of how effectively each school serves all of its students. Ratings are on a scale of 1 (below average) to 10 (above average) and can include test scores, college readiness, academic progress, advanced courses, equity, discipline and attendance data. We also advise parents to visit schools, consider other information on school performance and programs, and consider family needs as part of the school selection process.
The GreatSchools Rating helps parents compare schools within a state based on a variety of school quality indicators and provides a helpful picture of how effectively each school serves all of its students. Ratings are on a scale of 1 (below average) to 10 (above average) and can include test scores, college readiness, academic progress, advanced courses, equity, discipline and attendance data. We also advise parents to visit schools, consider other information on school performance and programs, and consider family needs as part of the school selection process.
View GreatSchools Rating Methodology
Data provided by GreatSchools.org © 2026. All rights reserved.
The Hillson Photos
-
Lobby
-
Business Lofts
-
Leasing Office
-
Clubhouse
-
Clubhouse
-
Game Room
-
Game Room
-
Game Room
-
Fitness Center
Models
-
1 Bedroom
-
2 Bedrooms
-
3 Bedrooms
Nearby Apartments
Within 50 Miles of The Hillson
-
Southcrest Reserve
1015 Gant Hill Dr
Brentwood, TN 37027
$1,549 - $2,420
1-3 Br 3.2 mi
-
Emblem Park
1414 4th Ave S
Nashville, TN 37210
$1,599 - $3,645
1-3 Br 8.1 mi
-
Parke West Apartments
110 Murphy Ct
Nashville, TN 37203
$1,999 - $4,299
1-2 Br 10.2 mi
-
Stacks on Main
535 Main St
Nashville, TN 37206
$1,499 - $2,724
1-2 Br 10.2 mi
-
Park24
660 Joseph Ave
Nashville, TN 37207
$1,218 - $2,150
1-3 Br 10.9 mi
-
Forest Park
6936 Highway 70 S
Nashville, TN 37221
$1,362 - $1,599
3 Br 12.9 mi
The Hillson has units with in‑unit washers and dryers, making laundry day simple for residents.
Utilities are not included in rent. Residents should plan to set up and pay for all services separately.
Parking is available at The Hillson. Fees may apply depending on the type of parking offered. Contact this property for details.
The Hillson has one to three-bedrooms with rent ranges from $1,299/mo. to $1,999/mo.
Yes, The Hillson welcomes pets. Breed restrictions, weight limits, and additional fees may apply. View this property's pet policy.
A good rule of thumb is to spend no more than 30% of your gross income on rent. Based on the lowest available rent of $1,299 for a one-bedroom, you would need to earn about $47,000 per year to qualify. Want to double-check your budget? Try our Rent Affordability Calculator to see how much rent fits your income and lifestyle.
The Hillson is offering 2 Months Free for eligible applicants, with rental rates starting at $1,299.
Yes! The Hillson offers 4 Matterport 3D Tours. Explore different floor plans and see unit level details, all without leaving home.
What Are Walk Score®, Transit Score®, and Bike Score® Ratings?
Walk Score® measures the walkability of any address. Transit Score® measures access to public transit. Bike Score® measures the bikeability of any address.
What is a Sound Score Rating?
A Sound Score Rating aggregates noise caused by vehicle traffic, airplane traffic and local sources
