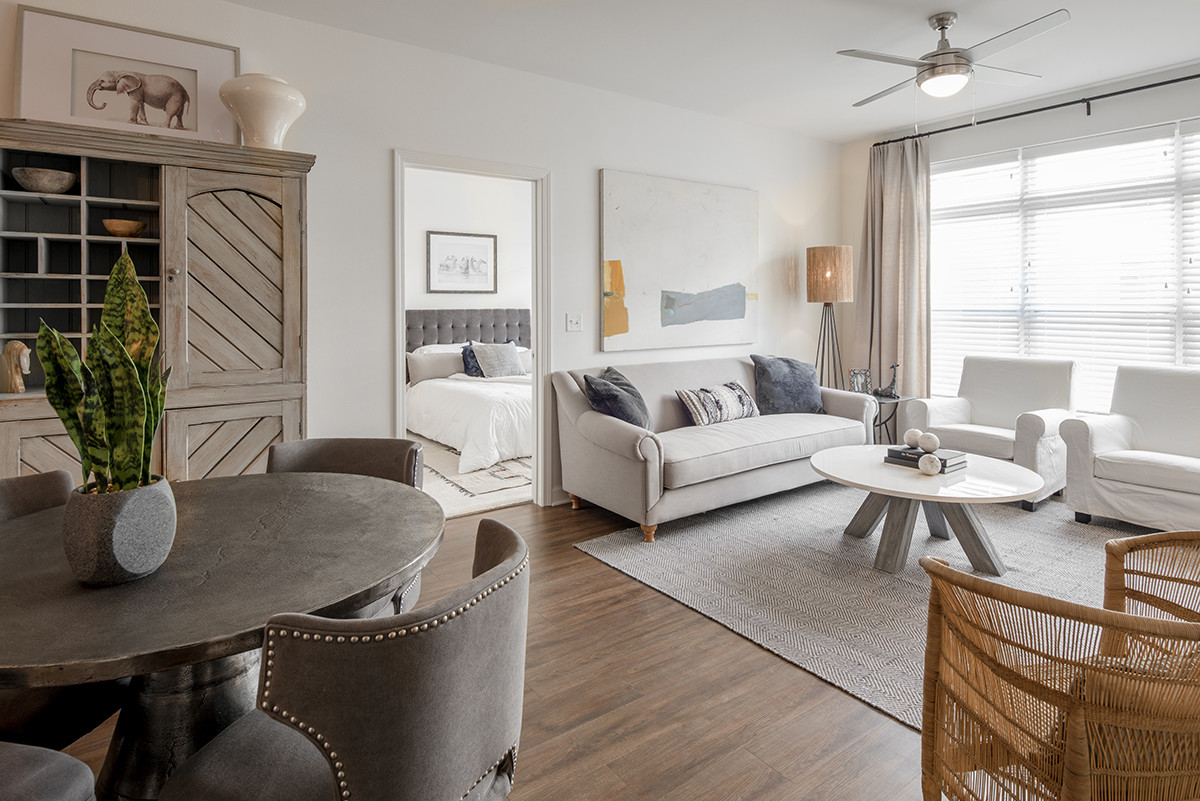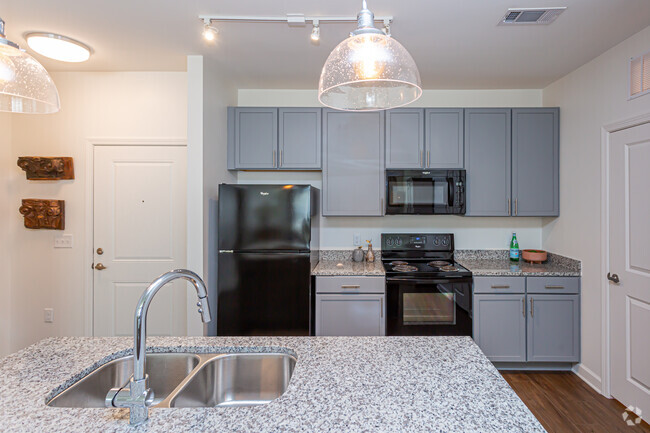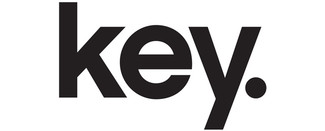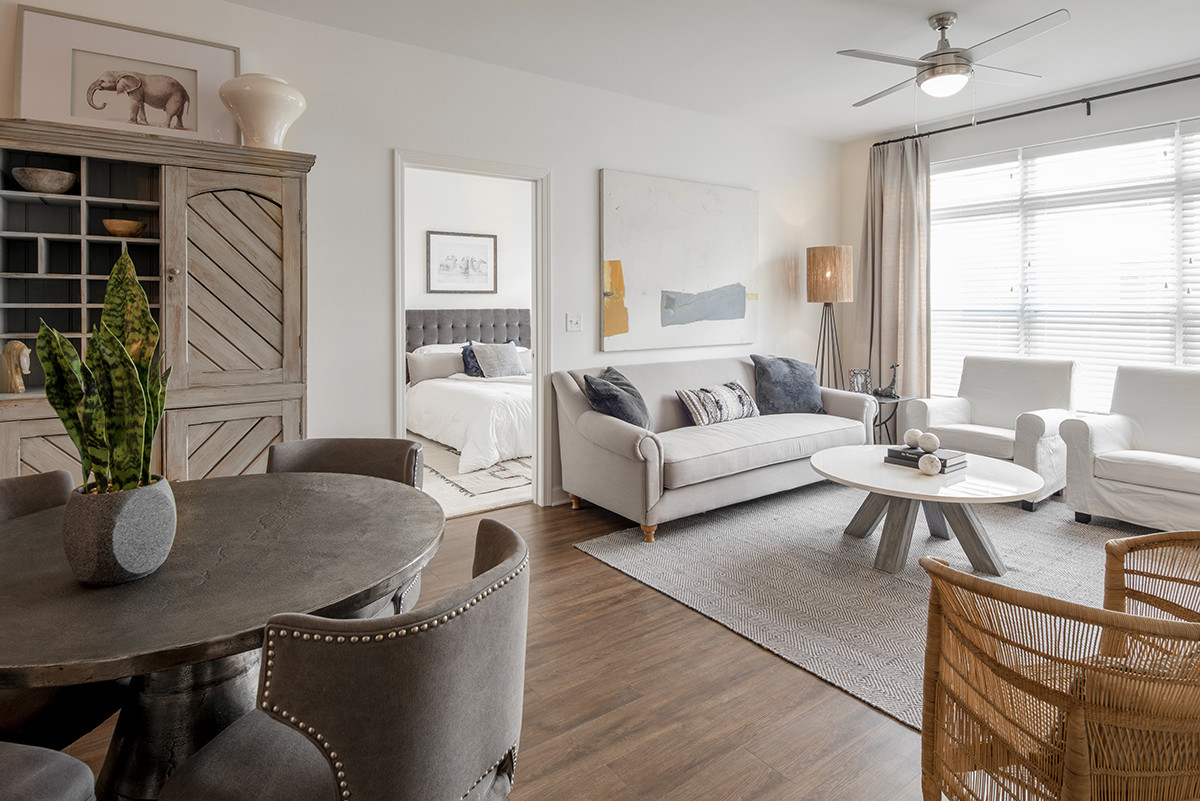-
Monthly Rent
$1,414 - $1,843
-
Bedrooms
1 - 2 bd
-
Bathrooms
1 - 2 ba
-
Square Feet
690 - 1,076 sq ft
Highlights
- Pool
- Spa
- Controlled Access
- Sundeck
- Gated
- Elevator
- Property Manager on Site
- Views
- Business Center
Pricing & Floor Plans
-
Unit 621price $1,762square feet 797availibility Now
-
Unit 315price $1,789square feet 797availibility Mar 3
-
Unit 322price $1,577square feet 690availibility Mar 13
-
Unit 330price $1,446square feet 1,076availibility Now
-
Unit 430price $1,494square feet 1,076availibility Now
-
Unit 606price $1,843square feet 1,076availibility Apr 22
-
Unit 436price $1,542square feet 1,012availibility Now
-
Unit 416price $1,633square feet 1,042availibility Now
-
Unit 527price $1,681square feet 1,042availibility Now
-
Unit 621price $1,762square feet 797availibility Now
-
Unit 315price $1,789square feet 797availibility Mar 3
-
Unit 322price $1,577square feet 690availibility Mar 13
-
Unit 330price $1,446square feet 1,076availibility Now
-
Unit 430price $1,494square feet 1,076availibility Now
-
Unit 606price $1,843square feet 1,076availibility Apr 22
-
Unit 436price $1,542square feet 1,012availibility Now
-
Unit 416price $1,633square feet 1,042availibility Now
-
Unit 527price $1,681square feet 1,042availibility Now
Fees and Policies
The fees listed below are community-provided and may exclude utilities or add-ons. All payments are made directly to the property and are non-refundable unless otherwise specified. Use the Cost Calculator to determine costs based on your needs.
-
One-Time Basics
-
Due at Application
-
Application Fee Per ApplicantCharged per applicant.$60
-
-
Due at Move-In
-
Administrative FeeCharged per unit.$150
-
-
Due at Application
-
Dogs
-
Monthly Pet FeeMax of 2. Charged per pet.$40
-
One-Time Pet FeeMax of 2. Charged per pet.$450
100 lbs. Weight LimitRestrictions:We welcome 2 pets per apartment home. Please call for complete pet policy information.Read More Read LessComments -
-
Cats
-
Monthly Pet FeeMax of 2. Charged per pet.$40
-
One-Time Pet FeeMax of 2. Charged per pet.$450
100 lbs. Weight LimitRestrictions: -
Property Fee Disclaimer: Based on community-supplied data and independent market research. Subject to change without notice. May exclude fees for mandatory or optional services and usage-based utilities.
Details
Lease Options
-
6 mo
-
Short term lease
Property Information
-
Built in 2018
-
142 units/6 stories
Specialty Housing Details
-
This property is intended and operated for occupancy by students, faculty and staff in higher education, but applications from individuals not involved in higher education may be accepted.
Matterport 3D Tours
About The Heron Downtown
Virtual tours and online leasing available! Contact our team by phone or email today. In downtown Baton Rouge, a new, amenity-rich collection of homes overlooking a scenic in-city park is rising. The Heron Downtown brings a new livability to the city’s energetic and lively center. Enjoy hotel-style amenities in a tasteful and elegant style with room to relax, play and entertain, all just moments from the heartbeat of downtown and the banks of the Mississippi River.
The Heron Downtown is an apartment community located in E Baton Rouge County and the 70802 ZIP Code. This area is served by the East Baton Rouge Parish attendance zone.
Unique Features
- 24-Hour Emergency Maintenance
- Downtown Views
- Gas Grilling Area
- Park View 1x1
- Billiards Table
- Coffee Bar
- Lush Landscaping
- River View
- Convention view
- Pool view
- Corner Unit
- Capitol View
- Corporate Housing Available
- Pet Spa
- Stainless Steel Appliances
- Controlled Access Entry System
- Flexible payments with Flex.
- Park View 2x2
- Public Parks Nearby
- 3rd Floor
- Many Walkable Restaurants Nearby
- Proudly Pet-Friendly
- Walkable Grocery Store
- ADA
- Central Air Conditioning
- Walkable Neighborhood
Community Amenities
Pool
Fitness Center
Elevator
Controlled Access
- Controlled Access
- Maintenance on site
- Property Manager on Site
- Elevator
- Business Center
- Lounge
- Storage Space
- Fitness Center
- Spa
- Pool
- Bicycle Storage
- Gated
- Sundeck
- Courtyard
Apartment Features
Washer/Dryer
Air Conditioning
Dishwasher
Stainless Steel Appliances
- Washer/Dryer
- Air Conditioning
- Dishwasher
- Stainless Steel Appliances
- Views
- Wet Bar
Downtown Baton Rouge lies just east of the Mississippi River in the middle of the city and blends a rich history with a modern flare. Four unique neighborhoods come together in this locale: Historic Beauregard Town, Historic Spanish Town, the city's Central Business District, and Capitol View North. The area's intriguing vista includes buildings older than Baton Rouge itself, which nestle next to contemporary structures. Apartments in historic buildings offer residents a real taste of Louisiana history. Plenty of green space and beautiful waterfront views put the finishing touches on downtown's enchanting atmosphere.
Locals regularly gather in Arsenal Park, which sits right next to Capitol Lake between Capitol Lake Drive and Capitol Access Road. Gorgeous flower gardens and winding paths make the park a favorite walking destination for downtown residents. Popular local restaurants, shops, and museums can be found around the district as well.
Learn more about living in Downtown Baton RougeCompare neighborhood and city base rent averages by bedroom.
| Downtown Baton Rouge | Baton Rouge, LA | |
|---|---|---|
| Studio | $2,371 | $899 |
| 1 Bedroom | $2,781 | $1,019 |
| 2 Bedrooms | $3,482 | $1,186 |
| 3 Bedrooms | $3,572 | $1,397 |
- Controlled Access
- Maintenance on site
- Property Manager on Site
- Elevator
- Business Center
- Lounge
- Storage Space
- Gated
- Sundeck
- Courtyard
- Fitness Center
- Spa
- Pool
- Bicycle Storage
- 24-Hour Emergency Maintenance
- Downtown Views
- Gas Grilling Area
- Park View 1x1
- Billiards Table
- Coffee Bar
- Lush Landscaping
- River View
- Convention view
- Pool view
- Corner Unit
- Capitol View
- Corporate Housing Available
- Pet Spa
- Stainless Steel Appliances
- Controlled Access Entry System
- Flexible payments with Flex.
- Park View 2x2
- Public Parks Nearby
- 3rd Floor
- Many Walkable Restaurants Nearby
- Proudly Pet-Friendly
- Walkable Grocery Store
- ADA
- Central Air Conditioning
- Walkable Neighborhood
- Washer/Dryer
- Air Conditioning
- Dishwasher
- Stainless Steel Appliances
- Views
- Wet Bar
| Monday | 8:30am - 5:30pm |
|---|---|
| Tuesday | 8:30am - 5:30pm |
| Wednesday | 8:30am - 5:30pm |
| Thursday | 8:30am - 5:30pm |
| Friday | 8:30am - 5:30pm |
| Saturday | 10am - 4pm |
| Sunday | Closed |
| Colleges & Universities | Distance | ||
|---|---|---|---|
| Colleges & Universities | Distance | ||
| Drive: | 8 min | 3.1 mi | |
| Drive: | 7 min | 3.4 mi | |
| Drive: | 14 min | 7.6 mi |
 The GreatSchools Rating helps parents compare schools within a state based on a variety of school quality indicators and provides a helpful picture of how effectively each school serves all of its students. Ratings are on a scale of 1 (below average) to 10 (above average) and can include test scores, college readiness, academic progress, advanced courses, equity, discipline and attendance data. We also advise parents to visit schools, consider other information on school performance and programs, and consider family needs as part of the school selection process.
The GreatSchools Rating helps parents compare schools within a state based on a variety of school quality indicators and provides a helpful picture of how effectively each school serves all of its students. Ratings are on a scale of 1 (below average) to 10 (above average) and can include test scores, college readiness, academic progress, advanced courses, equity, discipline and attendance data. We also advise parents to visit schools, consider other information on school performance and programs, and consider family needs as part of the school selection process.
View GreatSchools Rating Methodology
Data provided by GreatSchools.org © 2026. All rights reserved.
The Heron Downtown Photos
-
The Heron Downtown
-
Pool
-
2 BR, 2 BA - 1,076 SF
-
2 BR, 2 BA - 1,076 SF
-
2 BR, 2 BA - 1,076 SF
-
2 BR, 2 BA - 1,076 SF
-
2 BR, 2 BA - 1,076 SF
-
-
Pool
Models
-
1 Bedroom
-
1 Bedroom
-
1 Bedroom
-
1 Bedroom
-
2 Bedrooms
-
Wisteria 2D Floor Plan
Nearby Apartments
Within 50 Miles of The Heron Downtown
The Heron Downtown has units with in‑unit washers and dryers, making laundry day simple for residents.
Utilities are not included in rent. Residents should plan to set up and pay for all services separately.
Parking is available at The Heron Downtown for $100. Contact this property for details.
The Heron Downtown has one to two-bedrooms with rent ranges from $1,414/mo. to $1,843/mo.
Yes, The Heron Downtown welcomes pets. Breed restrictions, weight limits, and additional fees may apply. View this property's pet policy.
A good rule of thumb is to spend no more than 30% of your gross income on rent. Based on the lowest available rent of $1,414 for a one-bedroom, you would need to earn about $56,560 per year to qualify. Want to double-check your budget? Calculate how much rent you can afford with our Rent Affordability Calculator.
The Heron Downtown is offering 2 Months Free for eligible applicants, with rental rates starting at $1,414.
Yes! The Heron Downtown offers 4 Matterport 3D Tours. Explore different floor plans and see unit level details, all without leaving home.
What Are Walk Score®, Transit Score®, and Bike Score® Ratings?
Walk Score® measures the walkability of any address. Transit Score® measures access to public transit. Bike Score® measures the bikeability of any address.
What is a Sound Score Rating?
A Sound Score Rating aggregates noise caused by vehicle traffic, airplane traffic and local sources








