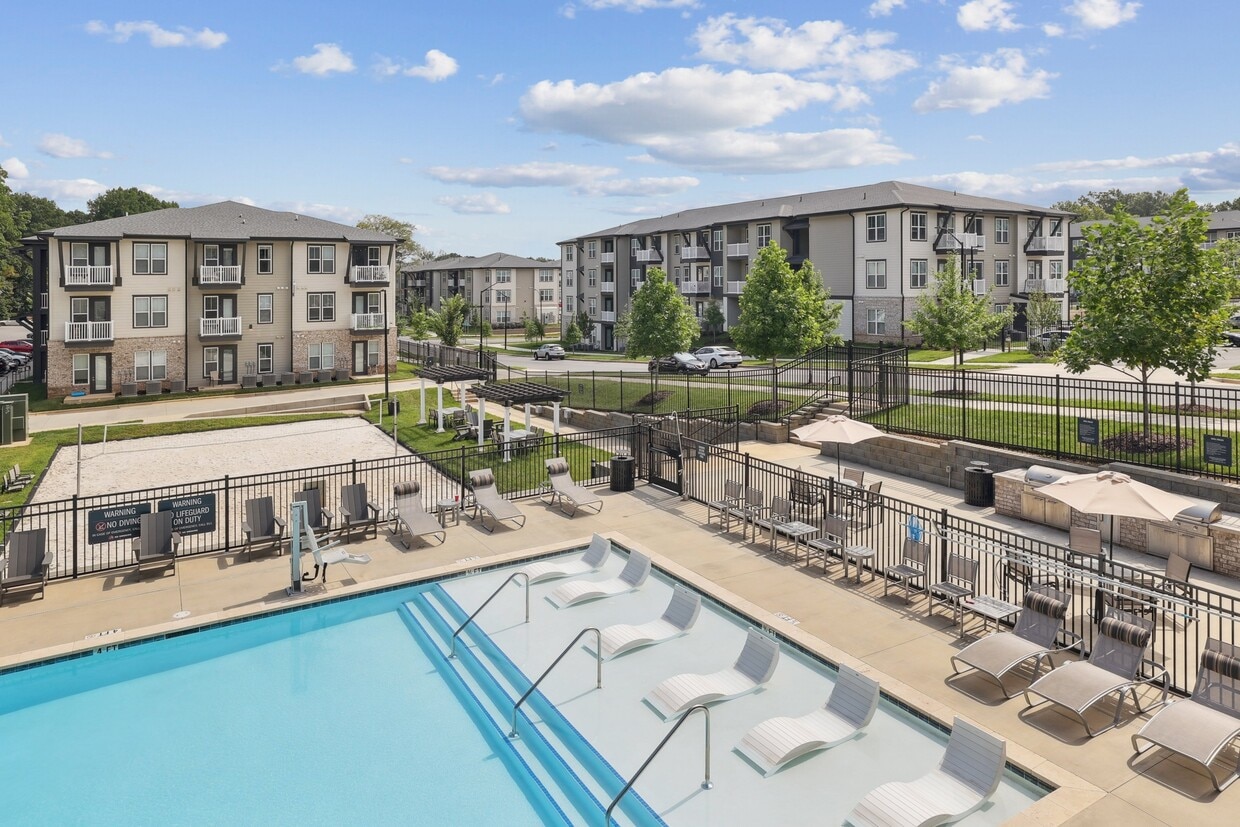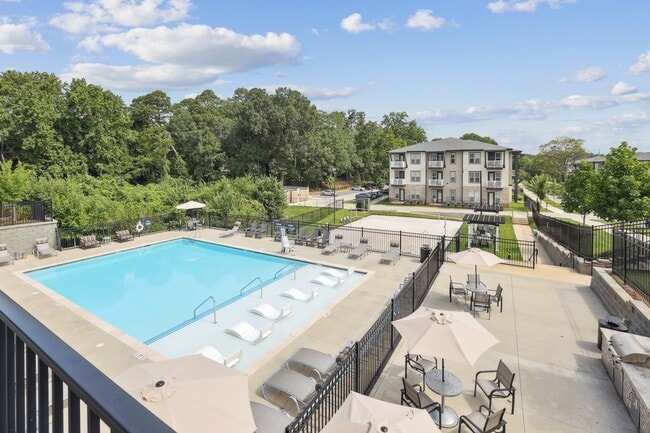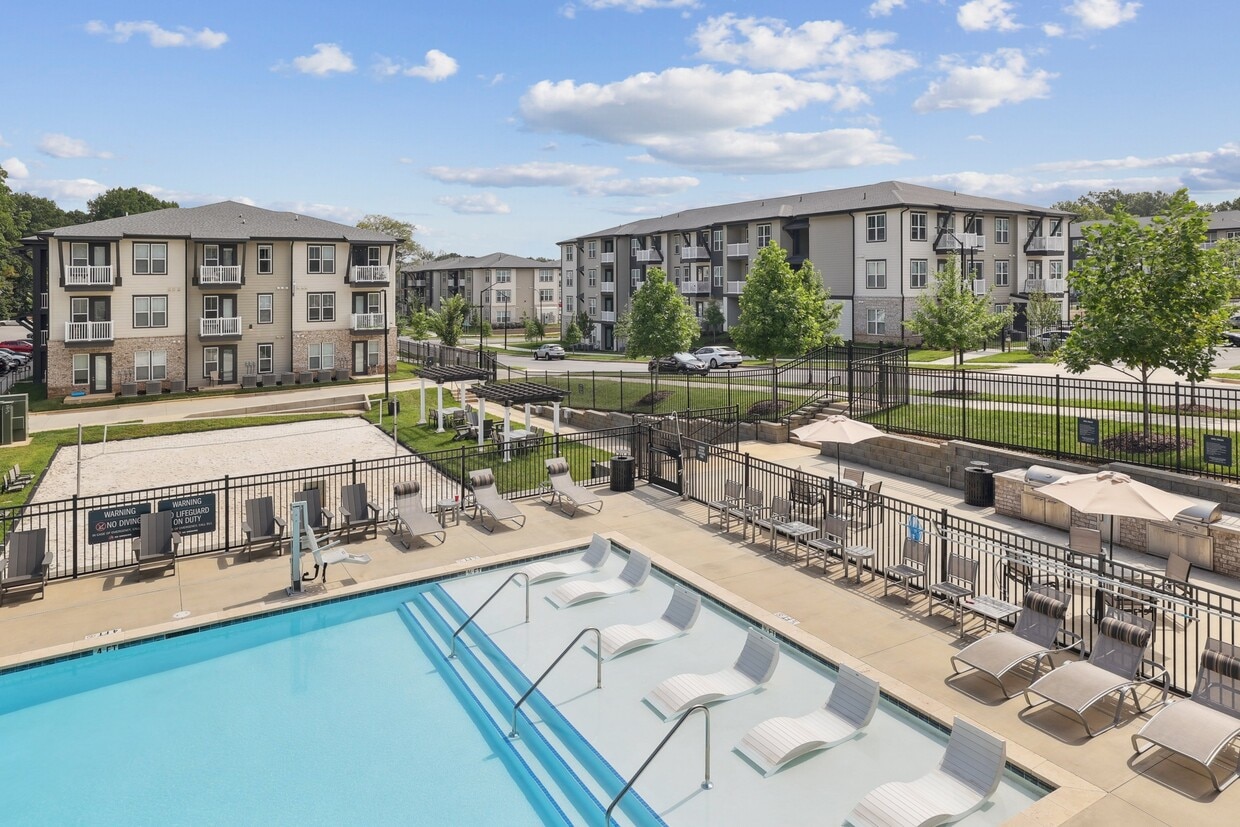-
Monthly Rent
$1,215 - $3,449
-
Bedrooms
Studio - 3 bd
-
Bathrooms
1 - 2 ba
-
Square Feet
597 - 1,240 sq ft
Highlights
- Pool
- Controlled Access
- Dog Park
- Grill
- Balcony
- Patio
Pricing & Floor Plans
-
Unit 10203price $1,215square feet 597availibility Now
-
Unit 2405price $1,304square feet 656availibility Feb 23
-
Unit 10108price $1,288square feet 656availibility Mar 7
-
Unit 2203price $1,292square feet 621availibility Apr 27
-
Unit 2208price $1,495square feet 778availibility Mar 7
-
Unit 5208price $1,455square feet 763availibility Mar 8
-
Unit 2215price $1,288square feet 693availibility Mar 16
-
Unit 2217price $1,288square feet 693availibility Mar 23
-
Unit 9313price $1,318square feet 696availibility Mar 20
-
Unit 2112price $1,283square feet 688availibility Mar 26
-
Unit 3105price $1,308square feet 688availibility May 4
-
Unit 9203price $1,440square feet 739availibility Apr 3
-
Unit 4102price $1,475square feet 759availibility Apr 27
-
Unit 8201price $1,990square feet 1,089availibility Now
-
Unit 6105price $2,040square feet 1,089availibility Jan 7, 2027
-
Unit 8202price $1,857square feet 1,109availibility Now
-
Unit 8307price $1,880square feet 1,109availibility Now
-
Unit 7309price $2,055square feet 1,109availibility Now
-
Unit 8310price $2,003square feet 1,240availibility Now
-
Unit 7210price $2,164square feet 1,240availibility Now
-
Unit 8105price $2,189square feet 1,240availibility Now
-
Unit 10203price $1,215square feet 597availibility Now
-
Unit 2405price $1,304square feet 656availibility Feb 23
-
Unit 10108price $1,288square feet 656availibility Mar 7
-
Unit 2203price $1,292square feet 621availibility Apr 27
-
Unit 2208price $1,495square feet 778availibility Mar 7
-
Unit 5208price $1,455square feet 763availibility Mar 8
-
Unit 2215price $1,288square feet 693availibility Mar 16
-
Unit 2217price $1,288square feet 693availibility Mar 23
-
Unit 9313price $1,318square feet 696availibility Mar 20
-
Unit 2112price $1,283square feet 688availibility Mar 26
-
Unit 3105price $1,308square feet 688availibility May 4
-
Unit 9203price $1,440square feet 739availibility Apr 3
-
Unit 4102price $1,475square feet 759availibility Apr 27
-
Unit 8201price $1,990square feet 1,089availibility Now
-
Unit 6105price $2,040square feet 1,089availibility Jan 7, 2027
-
Unit 8202price $1,857square feet 1,109availibility Now
-
Unit 8307price $1,880square feet 1,109availibility Now
-
Unit 7309price $2,055square feet 1,109availibility Now
-
Unit 8310price $2,003square feet 1,240availibility Now
-
Unit 7210price $2,164square feet 1,240availibility Now
-
Unit 8105price $2,189square feet 1,240availibility Now
Fees and Policies
The fees listed below are community-provided and may exclude utilities or add-ons. All payments are made directly to the property and are non-refundable unless otherwise specified. Use the Cost Calculator to determine costs based on your needs.
-
Utilities & Essentials
-
Trash Services - DoorstepFee for doorstep trash and recycle pickup service. Charged per unit.$25 / mo
-
Utility Water / Wastewater Admin FeeCovers administrative costs associated with billing and managing water utility services. Charged per unit.$4 / mo
-
Pest Control ServicesRegular pest prevention and treatment services. Charged per unit.$5 / mo
-
Cable TV / Internet ServicesCommunity-provided cable TV and internet services Charged per unit.$85 / mo
-
-
One-Time Basics
-
Due at Application
-
Application Fee Per ApplicantCharged per applicant.$49
-
Application FeeAdministrative processing fee to cover lease preparation. Charged per applicant.$49
-
Admin FeeFee to process rental application and background check Charged per unit.$90
-
-
Due at Move-In
-
Access DeviceElectronic or physical key for secure entry to the community and/or home. Charged per unit.$115
-
Administrative FeeLimited time $75.00 Administrative Fee! Charged per unit.$90
-
-
Due at Application
-
Dogs
Restrictions:NoneRead More Read LessComments
-
Cats
Restrictions:Comments
-
Other Pets
-
Pet FeeFee for allowing pets in the home. Charged per pet.Varies
-
Pet / Animal Lease ViolationFee issued for unauthorized pets or violations of pet policy. Charged per pet.Varies
-
Pet Rentmonthly charge for keeping a pet in the home. Charged per pet.$25 / mo
-
-
Other
-
Storage Unit
-
Storage Space RentalFee for an on-site storage unit. Charged per unit.$75 / mo
-
Renters Liability Non-ComplianceFee for not maintaining required renters liability insurance coverage. Charged per unit.$25 / occurrence
-
Amenity / Clubhouse Rental FeeFee for reserving the community clubhouse for events or gatherings. Charged per unit.$150 / occurrence
-
Intra-Community Transfer FeeCharge for transferring to another home within the same community. Charged per unit.$500
-
Insufficient Move-out Notice FeeCharge for not providing proper advance notice before move-out. Charged per unit.Varies one-time
-
Security Deposit AlternativeAlternative to a standard security deposit typically issued through a surety bond. Charged per unit.$20 - $39 / mo
-
Utility - ElectricCost of electricity usage for your apartment. Charged per unit.Varies / mo
-
Utility - Water / SewerWater usage and wastewater removal costs. Charged per unit.Varies / mo
-
NSF Tenant FeeNSF Tenant Fee Charged per unit.$35 / occurrence
-
Concession RepaymentTenant repayment of rent discounts if lease terms are not met. Charged per unit.Varies / occurrence
-
Lease ViolationLease Violation Charged per unit.Varies / occurrence
-
Security Deposit (Refundable)Refundable deposit covering potential damages and unpaid rent per lease terms. Charged per unit.$500 - $1,500
-
MTM Flat FeeMonth to Month Flat Fee Charged per unit.$0 / mo
-
Renter Liability - Third PartyExpense related to required liability coverage through a third-party provider. Charged per unit.$25 / mo
-
Utility - Stormwater / DrainageLocal stormwater management and drainage system fee. Charged per unit.Varies / mo
-
Access Device ReplacementCharge to replace lost or damaged key, fob, or remote. Charged per unit.$25 / occurrence
-
Late Fee (Percentage)Calculated as a percentage of the base rent amount. Charged per unit.5% of base rent / occurrence
-
Legal / Eviction FeeCosts associated with an eviction proceeding. Charged per unit.Varies / occurrence
-
Early Lease Termination / BuyoutBuyout for ending lease agreement before its scheduled end date. Charged per unit.Varies / occurrence
Property Fee Disclaimer: Based on community-supplied data and independent market research. Subject to change without notice. May exclude fees for mandatory or optional services and usage-based utilities.
Details
Property Information
-
Built in 2023
-
325 units/3 stories
Matterport 3D Tours
Select a unit to view pricing & availability
About The Henry
The Henry offers modern studio, one-, two-, and three-bedroom apartments in Charlottes vibrant North End, just steps from the LYNX light rail. Enjoy stylish interiors with granite countertops, luxury wood-style flooring, and private patios or balconies. Community perks include a resort-style pool, two-story clubhouse with self-serve taps, 24-hour fitness center, sand volleyball court, dog park, and moreall in a pet-friendly setting minutes from Uptown and NoDa.
The Henry is an apartment community located in Mecklenburg County and the 28206 ZIP Code. This area is served by the Charlotte-Mecklenburg attendance zone.
Unique Features
- Firepit
- Luxury wood-style flooring
- Outdoor kitchen area and grills
- Resort-style pool and patio
- Spacious balconies or patios
- Storage spaces available
- Two modern color schemes
- Sand Volleyball court
- Shaker style kitchen cabinets
- Two-story clubhouse
- Ceiling fan in bedrooms
- Ceramic tile backsplashes in kitchens
- Controlled access parking
- Washer and dryer in every home
- USB outlets in kitchen area
- Black appliances
- Garden-style apartments with open breezeways
- Smoke-free community
- 24-hour fitness center
- Dog park and dog run
- Self-serve taps in the clubroom
- Outdoor lounge spaces and pergolas
- Shuffle board
Community Amenities
Pool
Fitness Center
Clubhouse
Controlled Access
- Controlled Access
- Clubhouse
- Lounge
- Storage Space
- Fitness Center
- Pool
- Volleyball Court
- Grill
- Dog Park
Apartment Features
Washer/Dryer
Air Conditioning
Dishwasher
High Speed Internet Access
Granite Countertops
Microwave
Refrigerator
Tub/Shower
Indoor Features
- High Speed Internet Access
- Washer/Dryer
- Air Conditioning
- Heating
- Ceiling Fans
- Smoke Free
- Tub/Shower
Kitchen Features & Appliances
- Dishwasher
- Disposal
- Ice Maker
- Granite Countertops
- Kitchen
- Microwave
- Oven
- Refrigerator
- Freezer
- Quartz Countertops
Model Details
- Vinyl Flooring
- Balcony
- Patio
Known as the Queen City, Charlotte is North Carolina’s busiest city with over 850,000 residents. Tagged as “Charlotte’s got a lot” by the community, this bustling urban oasis offers diversity, cultural experiences, and endless adventures. Enjoy live performances, community events, local cuisine, and a vibrant nightlife scene. Charlotte offers easy access to major interstates, a public transit line, and proximity to the Charlotte Douglas International Airport.
The city of Charlotte has earned its spot on “Best Places to Live” lists for its seemingly endless entertainment options. Catch a live concert at the Fillmore Charlotte, explore the NASCAR Hall of Fame, catch a game at NBA’s Spectrum Theater, explore Discovery Place Science, or ride the rollercoasters at Carowinds. Locals frequent Uptown Charlotte for its local attractions, nightlife spots, and abundant shopping.
Learn more about living in CharlotteCompare neighborhood and city base rent averages by bedroom.
| Tryon Hills | Charlotte, NC | |
|---|---|---|
| Studio | $1,260 | $1,384 |
| 1 Bedroom | $1,344 | $1,468 |
| 2 Bedrooms | $1,812 | $1,756 |
| 3 Bedrooms | $1,987 | $2,151 |
- Controlled Access
- Clubhouse
- Lounge
- Storage Space
- Grill
- Dog Park
- Fitness Center
- Pool
- Volleyball Court
- Firepit
- Luxury wood-style flooring
- Outdoor kitchen area and grills
- Resort-style pool and patio
- Spacious balconies or patios
- Storage spaces available
- Two modern color schemes
- Sand Volleyball court
- Shaker style kitchen cabinets
- Two-story clubhouse
- Ceiling fan in bedrooms
- Ceramic tile backsplashes in kitchens
- Controlled access parking
- Washer and dryer in every home
- USB outlets in kitchen area
- Black appliances
- Garden-style apartments with open breezeways
- Smoke-free community
- 24-hour fitness center
- Dog park and dog run
- Self-serve taps in the clubroom
- Outdoor lounge spaces and pergolas
- Shuffle board
- High Speed Internet Access
- Washer/Dryer
- Air Conditioning
- Heating
- Ceiling Fans
- Smoke Free
- Tub/Shower
- Dishwasher
- Disposal
- Ice Maker
- Granite Countertops
- Kitchen
- Microwave
- Oven
- Refrigerator
- Freezer
- Quartz Countertops
- Vinyl Flooring
- Balcony
- Patio
| Monday | 10am - 6pm |
|---|---|
| Tuesday | 10am - 6pm |
| Wednesday | 10am - 6pm |
| Thursday | 10am - 6pm |
| Friday | 10am - 6pm |
| Saturday | 10am - 5pm |
| Sunday | Closed |
| Colleges & Universities | Distance | ||
|---|---|---|---|
| Colleges & Universities | Distance | ||
| Drive: | 5 min | 2.4 mi | |
| Drive: | 6 min | 3.0 mi | |
| Drive: | 7 min | 3.6 mi | |
| Drive: | 11 min | 5.5 mi |
 The GreatSchools Rating helps parents compare schools within a state based on a variety of school quality indicators and provides a helpful picture of how effectively each school serves all of its students. Ratings are on a scale of 1 (below average) to 10 (above average) and can include test scores, college readiness, academic progress, advanced courses, equity, discipline and attendance data. We also advise parents to visit schools, consider other information on school performance and programs, and consider family needs as part of the school selection process.
The GreatSchools Rating helps parents compare schools within a state based on a variety of school quality indicators and provides a helpful picture of how effectively each school serves all of its students. Ratings are on a scale of 1 (below average) to 10 (above average) and can include test scores, college readiness, academic progress, advanced courses, equity, discipline and attendance data. We also advise parents to visit schools, consider other information on school performance and programs, and consider family needs as part of the school selection process.
View GreatSchools Rating Methodology
Data provided by GreatSchools.org © 2026. All rights reserved.
Transportation options available in Charlotte include 36Th St Station, located 1.6 miles from The Henry. The Henry is near Charlotte/Douglas International, located 9.6 miles or 19 minutes away, and Concord-Padgett Regional, located 13.6 miles or 22 minutes away.
| Transit / Subway | Distance | ||
|---|---|---|---|
| Transit / Subway | Distance | ||
| Drive: | 4 min | 1.6 mi | |
| Drive: | 4 min | 1.6 mi | |
| Drive: | 5 min | 1.7 mi | |
|
|
Drive: | 4 min | 1.8 mi |
|
|
Drive: | 4 min | 2.0 mi |
| Commuter Rail | Distance | ||
|---|---|---|---|
| Commuter Rail | Distance | ||
|
|
Walk: | 12 min | 0.6 mi |
|
|
Drive: | 32 min | 22.7 mi |
| Drive: | 34 min | 24.3 mi |
| Airports | Distance | ||
|---|---|---|---|
| Airports | Distance | ||
|
Charlotte/Douglas International
|
Drive: | 19 min | 9.6 mi |
|
Concord-Padgett Regional
|
Drive: | 22 min | 13.6 mi |
Time and distance from The Henry.
| Shopping Centers | Distance | ||
|---|---|---|---|
| Shopping Centers | Distance | ||
| Walk: | 7 min | 0.4 mi | |
| Walk: | 8 min | 0.4 mi | |
| Walk: | 9 min | 0.5 mi |
| Parks and Recreation | Distance | ||
|---|---|---|---|
| Parks and Recreation | Distance | ||
|
Discovery Place
|
Drive: | 3 min | 1.9 mi |
|
RibbonWalk Nature Preserve
|
Drive: | 10 min | 4.7 mi |
|
Charlotte Nature Museum
|
Drive: | 12 min | 5.4 mi |
|
Wing Haven Gardens & Bird Sanctuary
|
Drive: | 13 min | 6.2 mi |
|
Evergreen Nature Preserve
|
Drive: | 15 min | 7.6 mi |
| Hospitals | Distance | ||
|---|---|---|---|
| Hospitals | Distance | ||
| Drive: | 7 min | 3.3 mi | |
| Drive: | 8 min | 4.0 mi | |
| Drive: | 12 min | 7.3 mi |
The Henry Photos
-
-
2BR, 2BA - B1
-
-
-
-
-
-
-
Models
-
Studio
-
1 Bedroom
-
1 Bedroom
-
1 Bedroom
-
1 Bedroom
-
1 Bedroom
Nearby Apartments
Within 50 Miles of The Henry
-
Pine25 North End
340 W 25th St
Charlotte, NC 28206
$1,290 - $3,864
1-3 Br 0.1 mi
-
The Paces South End
255 W Bland St
Charlotte, NC 28203
$1,948 - $4,775
1-3 Br 2.8 mi
-
Ventura Research Park
7110 Verdant Hill Rd
Charlotte, NC 28262
$1,436 - $6,048
1-3 Br 6.1 mi
-
Allure at Southpark
5720 Carnegie Blvd
Charlotte, NC 28209
$1,425 - $3,440
1-2 Br 6.5 mi
-
The Holbrook at Town Center
245 Beacon Town Dr
Huntersville, NC 28078
$1,449 - $3,600
1-4 Br 11.2 mi
-
Destination at Union
1272 Union Rd
Gastonia, NC 28054
$1,015 - $4,535
1-3 Br 19.6 mi
The Henry has units with in‑unit washers and dryers, making laundry day simple for residents.
Utilities are not included in rent. Residents should plan to set up and pay for all services separately.
Parking is available at The Henry. Contact this property for details.
The Henry has studios to three-bedrooms with rent ranges from $1,215/mo. to $3,449/mo.
Yes, The Henry welcomes pets. Breed restrictions, weight limits, and additional fees may apply. View this property's pet policy.
A good rule of thumb is to spend no more than 30% of your gross income on rent. Based on the lowest available rent of $1,215 for a studio, you would need to earn about $48,600 per year to qualify. Want to double-check your budget? Calculate how much rent you can afford with our Rent Affordability Calculator.
The Henry is offering 2 Months Free for eligible applicants, with rental rates starting at $1,215.
Yes! The Henry offers 6 Matterport 3D Tours. Explore different floor plans and see unit level details, all without leaving home.
What Are Walk Score®, Transit Score®, and Bike Score® Ratings?
Walk Score® measures the walkability of any address. Transit Score® measures access to public transit. Bike Score® measures the bikeability of any address.
What is a Sound Score Rating?
A Sound Score Rating aggregates noise caused by vehicle traffic, airplane traffic and local sources








