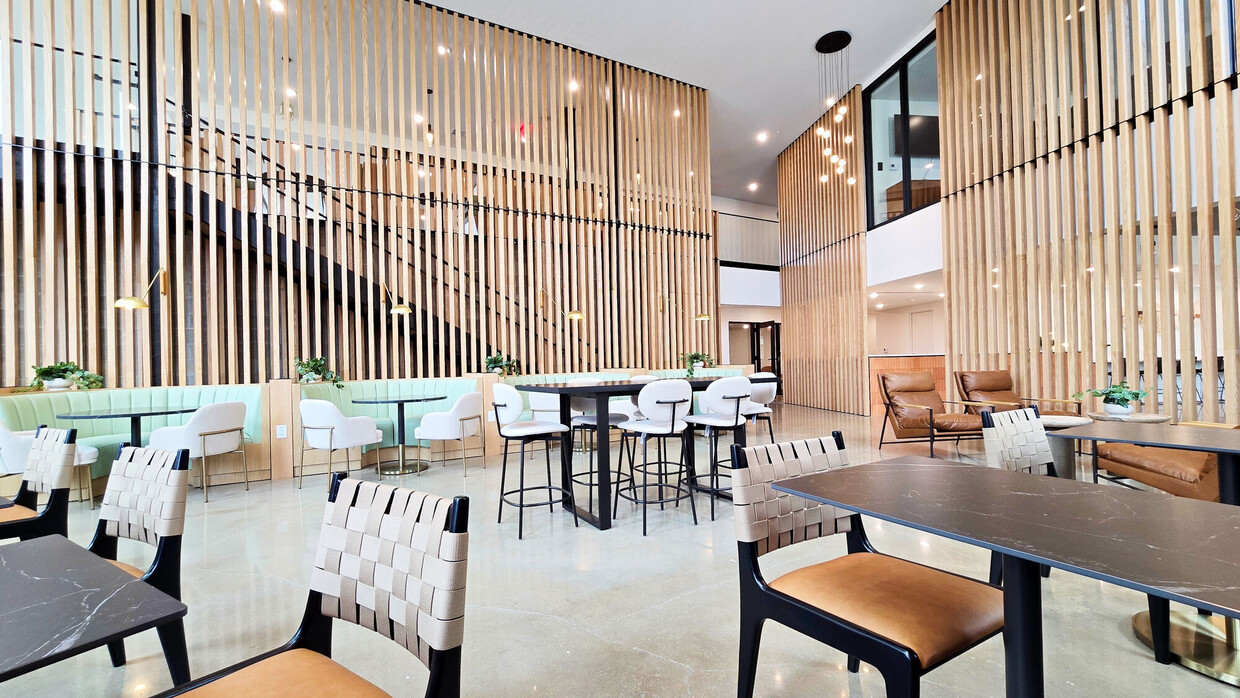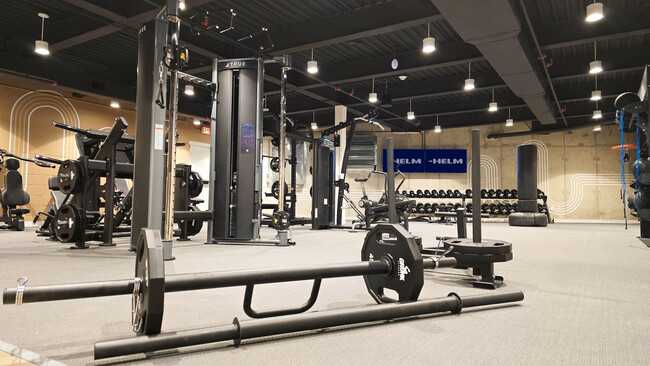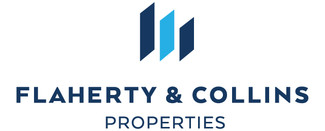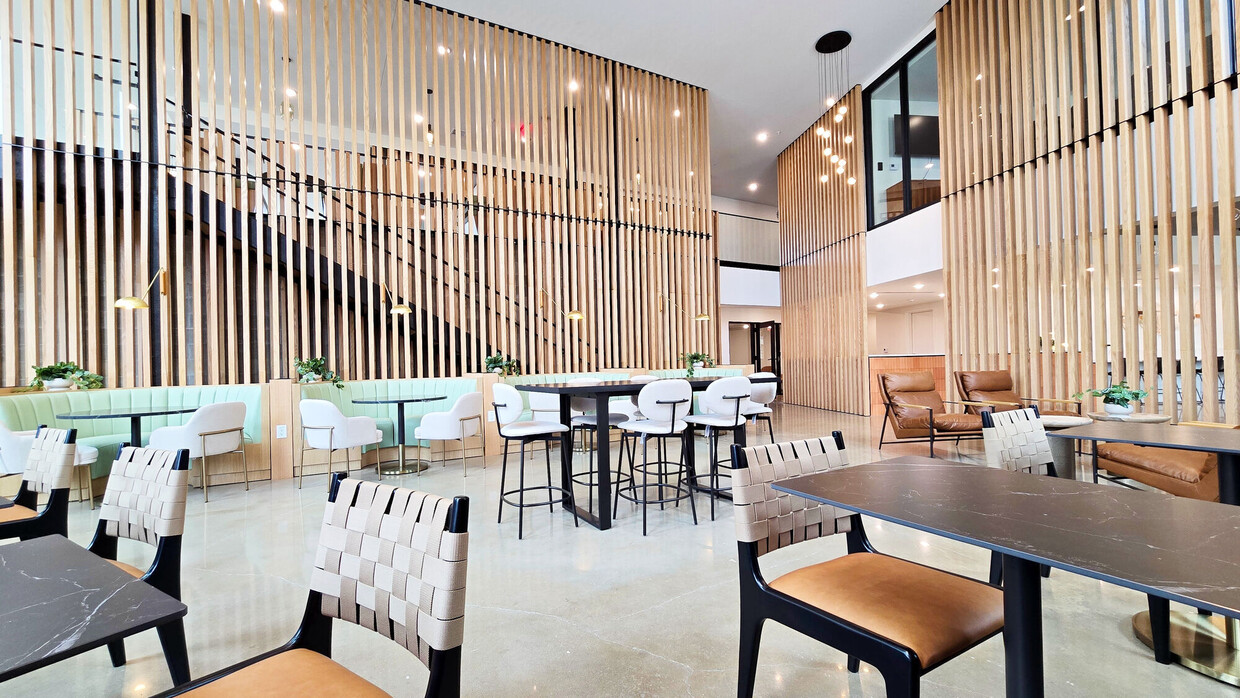-
Monthly Rent
$953 - $1,930
-
Bedrooms
Studio - 2 bd
-
Bathrooms
1 - 2 ba
-
Square Feet
373 - 1,329 sq ft
Highlights
- New Construction
- Waterfront
- Den
- Pet Washing Station
- Pool
- Walk-In Closets
- Planned Social Activities
- Pet Play Area
- Office
Pricing & Floor Plans
-
Unit 315price $988square feet 373availibility Now
-
Unit 337price $1,050square feet 450availibility Now
-
Unit 365price $1,050square feet 450availibility Now
-
Unit 425price $1,060square feet 450availibility Now
-
Unit 159price $1,033square feet 491availibility Mar 24
-
Unit 156price $1,325square feet 692availibility Now
-
Unit 158price $1,325square feet 692availibility Now
-
Unit 216price $1,335square feet 692availibility Now
-
Unit 107price $1,350square feet 742availibility Now
-
Unit 351price $1,370square feet 742availibility Now
-
Unit 349price $1,370square feet 742availibility Now
-
Unit 239price $1,585square feet 906availibility Now
-
Unit 339price $1,595square feet 906availibility Now
-
Unit 247price $1,615square feet 1,014availibility Now
-
Unit 217price $1,645square feet 802availibility Now
-
Unit 317price $1,655square feet 802availibility Now
-
Unit 417price $1,665square feet 802availibility Now
-
Unit 110price $1,900square feet 1,064availibility Now
-
Unit 240price $1,910square feet 1,064availibility Now
-
Unit 409price $1,930square feet 1,064availibility Now
-
Unit 315price $988square feet 373availibility Now
-
Unit 337price $1,050square feet 450availibility Now
-
Unit 365price $1,050square feet 450availibility Now
-
Unit 425price $1,060square feet 450availibility Now
-
Unit 159price $1,033square feet 491availibility Mar 24
-
Unit 156price $1,325square feet 692availibility Now
-
Unit 158price $1,325square feet 692availibility Now
-
Unit 216price $1,335square feet 692availibility Now
-
Unit 107price $1,350square feet 742availibility Now
-
Unit 351price $1,370square feet 742availibility Now
-
Unit 349price $1,370square feet 742availibility Now
-
Unit 239price $1,585square feet 906availibility Now
-
Unit 339price $1,595square feet 906availibility Now
-
Unit 247price $1,615square feet 1,014availibility Now
-
Unit 217price $1,645square feet 802availibility Now
-
Unit 317price $1,655square feet 802availibility Now
-
Unit 417price $1,665square feet 802availibility Now
-
Unit 110price $1,900square feet 1,064availibility Now
-
Unit 240price $1,910square feet 1,064availibility Now
-
Unit 409price $1,930square feet 1,064availibility Now
Fees and Policies
The fees below are based on community-supplied data and may exclude additional fees and utilities. Use the Cost Calculator to add these fees to the base price.
-
Utilities & Essentials
-
Valet TrashCharged per unit.$25 / mo
-
-
One-Time Basics
-
Due at Application
-
Application Fee Per ApplicantCharged per applicant.$50
-
-
Due at Move-In
-
Administrative FeeCharged per unit.$150
-
Security Deposit - RefundableBased upon approval status. Charged per unit.$200
-
-
Due at Application
-
Dogs
-
One-Time Pet FeeMax of 2. Charged per pet.$150
-
Monthly Pet FeeMax of 2. Charged per pet.$35
0 lbs. Weight LimitRestrictions:No weight limit. Breed restrictions, yes but still tweaking that list. Please call our Leasing Office for complete Pet Policy information.Read More Read Less -
-
Cats
-
One-Time Pet FeeMax of 2. Charged per pet.$150
-
Monthly Pet FeeMax of 2. Charged per pet.$35
Restrictions: -
-
Garage Lot
-
Parking DepositCharged per vehicle.$0
-
Parking FeeCharged per vehicle.$75
Comments -
-
Surface Lot
-
Parking DepositCharged per vehicle.$0
-
Parking FeeCharged per vehicle.$40
Comments -
Property Fee Disclaimer: Based on community-supplied data and independent market research. Subject to change without notice. May exclude fees for mandatory or optional services and usage-based utilities.
Details
Lease Options
-
2 - 15 Month Leases
Property Information
-
Built in 2025
-
223 units/4 stories
Matterport 3D Tours
About The Helm
Introducing The Helm, where a world of unparalleled luxury and riverside living awaits you. We invite you to be part of an exclusive group with access to this remarkable mixed-use community, the finest living spaces in Kansas City. The Helm offers 223 meticulously designed luxury apartments, ranging from chic studios to spacious two-bedroom retreats, all thoughtfully crafted with your comfort and style in mind.
The Helm is an apartment community located in Wyandotte County and the 66118 ZIP Code. This area is served by the Kansas City attendance zone.
Unique Features
- ADA Compliant
Community Amenities
Pool
Fitness Center
Elevator
Clubhouse
Controlled Access
Recycling
Grill
Community-Wide WiFi
Property Services
- Package Service
- Community-Wide WiFi
- Wi-Fi
- Controlled Access
- Maintenance on site
- Trash Pickup - Door to Door
- Recycling
- Online Services
- Planned Social Activities
- Guest Apartment
- Pet Play Area
- Pet Washing Station
- Key Fob Entry
Shared Community
- Elevator
- Clubhouse
- Lounge
- Multi Use Room
- Disposal Chutes
- Conference Rooms
- Corporate Suites
- Walk-Up
Fitness & Recreation
- Fitness Center
- Pool
- Bicycle Storage
Outdoor Features
- Courtyard
- Grill
- Picnic Area
- Waterfront
- Dog Park
Student Features
- Individual Locking Bedrooms
- Private Bathroom
Apartment Features
Washer/Dryer
Air Conditioning
Dishwasher
High Speed Internet Access
Hardwood Floors
Walk-In Closets
Island Kitchen
Microwave
Indoor Features
- High Speed Internet Access
- Wi-Fi
- Washer/Dryer
- Air Conditioning
- Heating
- Ceiling Fans
- Smoke Free
- Trash Compactor
- Double Vanities
- Tub/Shower
- Sprinkler System
- Wheelchair Accessible (Rooms)
Kitchen Features & Appliances
- Dishwasher
- Disposal
- Ice Maker
- Stainless Steel Appliances
- Pantry
- Island Kitchen
- Eat-in Kitchen
- Kitchen
- Microwave
- Oven
- Range
- Refrigerator
- Freezer
- Quartz Countertops
Model Details
- Hardwood Floors
- Carpet
- Tile Floors
- Vinyl Flooring
- Dining Room
- Office
- Den
- Views
- Walk-In Closets
- Double Pane Windows
- Window Coverings
- Balcony
- Patio
- Package Service
- Community-Wide WiFi
- Wi-Fi
- Controlled Access
- Maintenance on site
- Trash Pickup - Door to Door
- Recycling
- Online Services
- Planned Social Activities
- Guest Apartment
- Pet Play Area
- Pet Washing Station
- Key Fob Entry
- Elevator
- Clubhouse
- Lounge
- Multi Use Room
- Disposal Chutes
- Conference Rooms
- Corporate Suites
- Walk-Up
- Courtyard
- Grill
- Picnic Area
- Waterfront
- Dog Park
- Fitness Center
- Pool
- Bicycle Storage
- Individual Locking Bedrooms
- Private Bathroom
- ADA Compliant
- High Speed Internet Access
- Wi-Fi
- Washer/Dryer
- Air Conditioning
- Heating
- Ceiling Fans
- Smoke Free
- Trash Compactor
- Double Vanities
- Tub/Shower
- Sprinkler System
- Wheelchair Accessible (Rooms)
- Dishwasher
- Disposal
- Ice Maker
- Stainless Steel Appliances
- Pantry
- Island Kitchen
- Eat-in Kitchen
- Kitchen
- Microwave
- Oven
- Range
- Refrigerator
- Freezer
- Quartz Countertops
- Hardwood Floors
- Carpet
- Tile Floors
- Vinyl Flooring
- Dining Room
- Office
- Den
- Views
- Walk-In Closets
- Double Pane Windows
- Window Coverings
- Balcony
- Patio
| Monday | 9am - 5pm |
|---|---|
| Tuesday | 9am - 5pm |
| Wednesday | 9am - 5pm |
| Thursday | 9am - 5pm |
| Friday | 9am - 5pm |
| Saturday | 10am - 4pm |
| Sunday | Closed |
Welcome to Kansas City, Kansas, where Midwestern hospitality meets metropolitan living. Home to over 156,000 residents, this dynamic city offers an array of cultural attractions and contemporary developments. The Village West district features the Kansas Speedway, Children's Mercy Park (home to Sporting Kansas City soccer team), and the Legends Outlets shopping center. Housing options span from contemporary apartments near these destinations to established communities in historic neighborhoods like Strawberry Hill and Westheight Manor. Currently, renters can expect to pay around $1,069 for a one-bedroom apartment, with rental rates showing a moderate increase of 2.7% over the past year.
The city's heritage is woven throughout its diverse neighborhoods. The University of Kansas Medical Center serves as the cornerstone of the medical district, while the Argentine and Rosedale areas showcase classic architectural styles.
Learn more about living in Kansas CityCompare neighborhood and city base rent averages by bedroom.
| Armourdale | Kansas City, KS | |
|---|---|---|
| Studio | $1,047 | $895 |
| 1 Bedroom | $1,389 | $1,065 |
| 2 Bedrooms | $1,895 | $1,204 |
| 3 Bedrooms | - | $1,479 |
| Colleges & Universities | Distance | ||
|---|---|---|---|
| Colleges & Universities | Distance | ||
| Drive: | 13 min | 4.5 mi | |
| Drive: | 15 min | 5.7 mi | |
| Drive: | 16 min | 6.1 mi | |
| Drive: | 24 min | 11.6 mi |
 The GreatSchools Rating helps parents compare schools within a state based on a variety of school quality indicators and provides a helpful picture of how effectively each school serves all of its students. Ratings are on a scale of 1 (below average) to 10 (above average) and can include test scores, college readiness, academic progress, advanced courses, equity, discipline and attendance data. We also advise parents to visit schools, consider other information on school performance and programs, and consider family needs as part of the school selection process.
The GreatSchools Rating helps parents compare schools within a state based on a variety of school quality indicators and provides a helpful picture of how effectively each school serves all of its students. Ratings are on a scale of 1 (below average) to 10 (above average) and can include test scores, college readiness, academic progress, advanced courses, equity, discipline and attendance data. We also advise parents to visit schools, consider other information on school performance and programs, and consider family needs as part of the school selection process.
View GreatSchools Rating Methodology
Data provided by GreatSchools.org © 2026. All rights reserved.
Transportation options available in Kansas City include Crossroads On Main At 19Th St Sb, located 2.0 miles from The Helm. The Helm is near Kansas City International, located 21.2 miles or 33 minutes away.
| Transit / Subway | Distance | ||
|---|---|---|---|
| Transit / Subway | Distance | ||
| Drive: | 6 min | 2.0 mi | |
| Drive: | 7 min | 2.2 mi | |
| Drive: | 7 min | 2.5 mi | |
| Drive: | 7 min | 2.6 mi | |
| Drive: | 8 min | 2.8 mi |
| Commuter Rail | Distance | ||
|---|---|---|---|
| Commuter Rail | Distance | ||
|
|
Drive: | 8 min | 2.2 mi |
|
|
Drive: | 24 min | 12.1 mi |
|
|
Drive: | 36 min | 22.5 mi |
|
|
Drive: | 49 min | 39.6 mi |
| Airports | Distance | ||
|---|---|---|---|
| Airports | Distance | ||
|
Kansas City International
|
Drive: | 33 min | 21.2 mi |
Time and distance from The Helm.
| Shopping Centers | Distance | ||
|---|---|---|---|
| Shopping Centers | Distance | ||
| Drive: | 8 min | 2.4 mi | |
| Drive: | 8 min | 2.6 mi | |
| Drive: | 8 min | 3.1 mi |
| Parks and Recreation | Distance | ||
|---|---|---|---|
| Parks and Recreation | Distance | ||
|
Science City at Union Station
|
Drive: | 8 min | 2.1 mi |
|
Mill Creek Park
|
Drive: | 11 min | 4.1 mi |
|
Donald J. Hall Sculpture Park
|
Drive: | 14 min | 4.9 mi |
|
Theis Park
|
Drive: | 14 min | 5.1 mi |
|
Kauffman Memorial Garden
|
Drive: | 14 min | 5.4 mi |
| Hospitals | Distance | ||
|---|---|---|---|
| Hospitals | Distance | ||
| Drive: | 8 min | 2.6 mi | |
| Drive: | 9 min | 2.9 mi | |
| Drive: | 9 min | 3.1 mi |
| Military Bases | Distance | ||
|---|---|---|---|
| Military Bases | Distance | ||
| Drive: | 54 min | 37.8 mi |
The Helm Photos
-
The Helm
-
2BR, 2BA - 1,199SF
-
-
-
-
-
-
-
Models
-
Studio
-
Studio
-
Studio
-
Studio
-
Studio
-
Studio
Nearby Apartments
Within 50 Miles of The Helm
-
The Yards
1660 Genessee St
Kansas City, MO 64102
$1,085 - $1,788
1-2 Br 0.2 mi
-
Crossroads Westside
601 Avenida Cesar E Chavez
Kansas City, MO 64108
$1,244 - $2,190
1-2 Br 1.1 mi
-
Jazz Hill
1000 Paseo Blvd
Kansas City, MO 64106
$1,204 - $1,440
1-2 Br 2.4 mi
-
Heights At Linden Square
601 NE 70th St
Gladstone, MO 64118
$1,150 - $1,677
1-2 Br 8.9 mi
-
The Lodge of Overland Park
7575 W 106th St
Overland Park, KS 66212
$975 - $1,890
1-3 Br 11.5 mi
-
Highland Ridge
11846 Perry St
Overland Park, KS 66210
$975 - $1,590
1-2 Br 13.6 mi
The Helm has units with in‑unit washers and dryers, making laundry day simple for residents.
Utilities are not included in rent. Residents should plan to set up and pay for all services separately.
Parking is available at The Helm. Fees may apply depending on the type of parking offered. Contact this property for details.
The Helm has studios to two-bedrooms with rent ranges from $953/mo. to $1,930/mo.
Yes, The Helm welcomes pets. Breed restrictions, weight limits, and additional fees may apply. View this property's pet policy.
A good rule of thumb is to spend no more than 30% of your gross income on rent. Based on the lowest available rent of $953 for a studio, you would need to earn about $34,000 per year to qualify. Want to double-check your budget? Try our Rent Affordability Calculator to see how much rent fits your income and lifestyle.
The Helm is offering 2 Months Free for eligible applicants, with rental rates starting at $953.
Yes! The Helm offers 6 Matterport 3D Tours. Explore different floor plans and see unit level details, all without leaving home.
What Are Walk Score®, Transit Score®, and Bike Score® Ratings?
Walk Score® measures the walkability of any address. Transit Score® measures access to public transit. Bike Score® measures the bikeability of any address.
What is a Sound Score Rating?
A Sound Score Rating aggregates noise caused by vehicle traffic, airplane traffic and local sources









