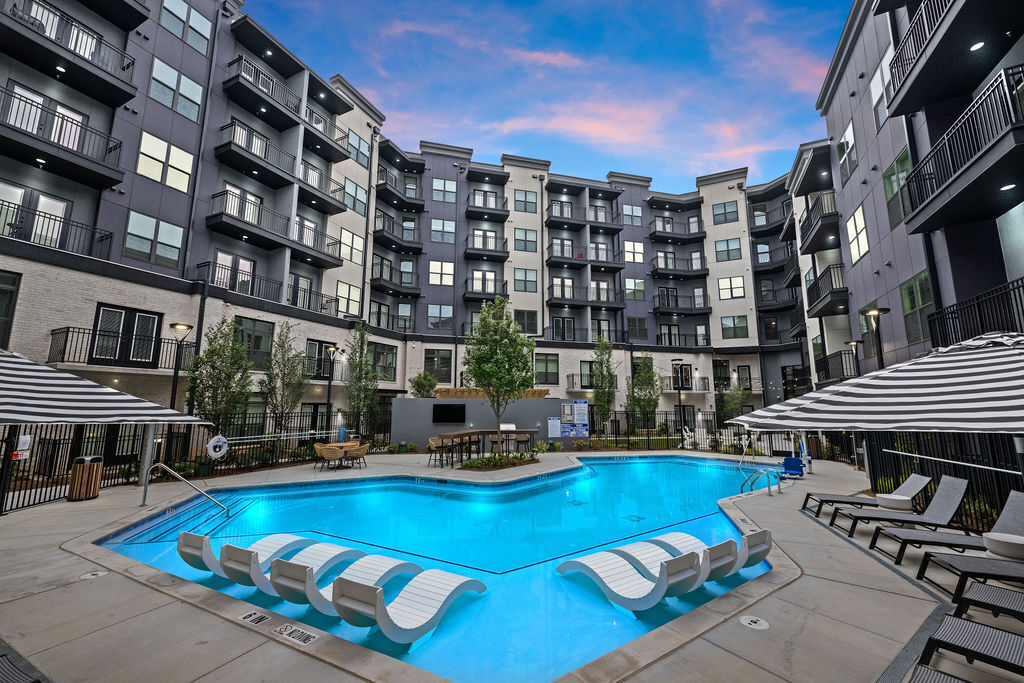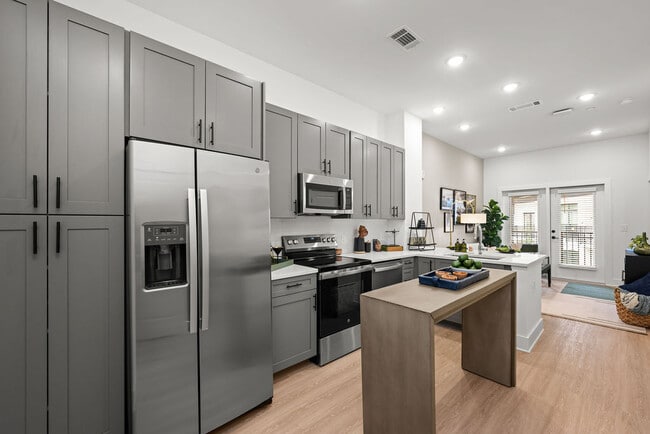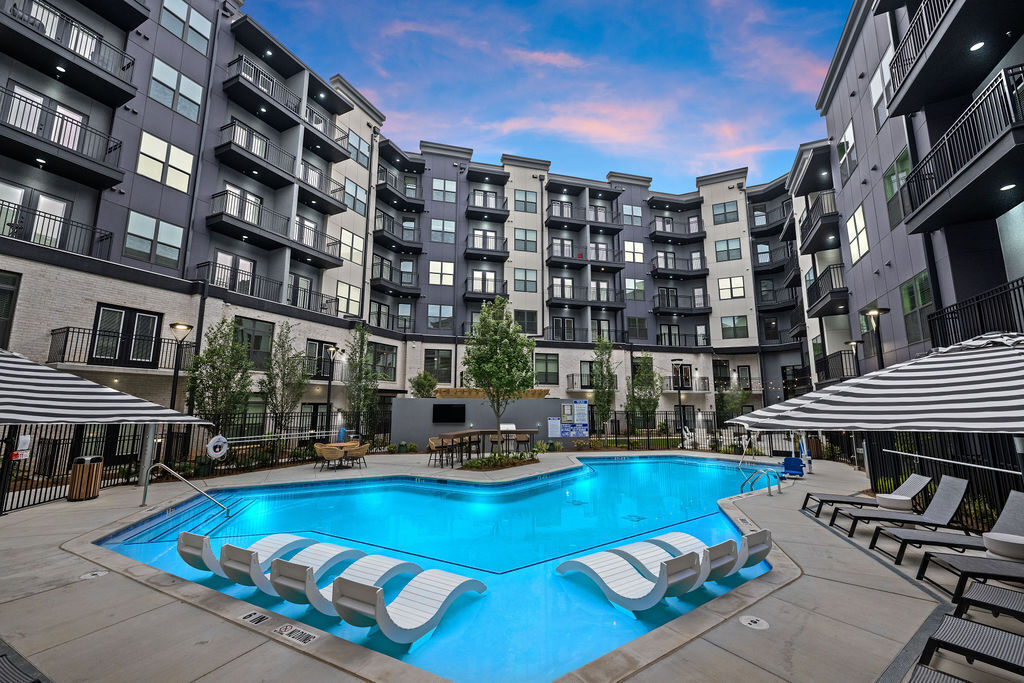-
Monthly Rent
$1,383 - $3,250
-
Bedrooms
Studio - 3 bd
-
Bathrooms
1 - 3 ba
-
Square Feet
578 - 1,369 sq ft
Highlights
- New Construction
- Pool
- Walk-In Closets
- Spa
- Island Kitchen
- Sundeck
- Grill
- Balcony
- Patio
Pricing & Floor Plans
-
Unit 1237price $1,513square feet 706availibility Now
-
Unit 1337price $1,528square feet 706availibility Now
-
Unit 1437price $1,543square feet 706availibility Now
-
Unit 1229price $1,564square feet 578availibility Now
-
Unit 1203price $1,564square feet 578availibility Now
-
Unit 1309price $1,579square feet 578availibility Now
-
Unit 1035price $1,709square feet 798availibility Now
-
Unit 1135price $1,759square feet 798availibility Now
-
Unit 1226price $1,724square feet 699availibility Now
-
Unit 1328price $1,739square feet 699availibility Now
-
Unit 1218price $1,749square feet 699availibility Now
-
Unit 1021price $1,799square feet 784availibility Now
-
Unit 1023price $1,799square feet 784availibility Now
-
Unit 1011price $2,161square feet 959availibility Now
-
Unit 1211price $2,201square feet 959availibility Now
-
Unit 1002price $2,191square feet 1,001availibility Now
-
Unit 1102price $2,191square feet 1,001availibility Now
-
Unit 1202price $2,206square feet 1,001availibility Now
-
Unit 1214price $2,241square feet 962availibility Now
-
Unit 1216price $2,241square feet 962availibility Now
-
Unit 1314price $2,256square feet 962availibility Now
-
Unit 1108price $2,291square feet 1,090availibility Now
-
Unit 1208price $2,306square feet 1,090availibility Now
-
Unit 1330price $2,356square feet 1,090availibility Now
-
Unit 1201price $2,326square feet 1,048availibility Now
-
Unit 1301price $2,341square feet 1,048availibility Now
-
Unit 1212price $2,341square feet 1,089availibility Now
-
Unit 1219price $2,451square feet 1,140availibility Now
-
Unit 1419price $2,466square feet 1,140availibility Now
-
Unit 1222price $3,205square feet 1,369availibility Now
-
Unit 1522price $3,250square feet 1,369availibility Now
-
Unit 1237price $1,513square feet 706availibility Now
-
Unit 1337price $1,528square feet 706availibility Now
-
Unit 1437price $1,543square feet 706availibility Now
-
Unit 1229price $1,564square feet 578availibility Now
-
Unit 1203price $1,564square feet 578availibility Now
-
Unit 1309price $1,579square feet 578availibility Now
-
Unit 1035price $1,709square feet 798availibility Now
-
Unit 1135price $1,759square feet 798availibility Now
-
Unit 1226price $1,724square feet 699availibility Now
-
Unit 1328price $1,739square feet 699availibility Now
-
Unit 1218price $1,749square feet 699availibility Now
-
Unit 1021price $1,799square feet 784availibility Now
-
Unit 1023price $1,799square feet 784availibility Now
-
Unit 1011price $2,161square feet 959availibility Now
-
Unit 1211price $2,201square feet 959availibility Now
-
Unit 1002price $2,191square feet 1,001availibility Now
-
Unit 1102price $2,191square feet 1,001availibility Now
-
Unit 1202price $2,206square feet 1,001availibility Now
-
Unit 1214price $2,241square feet 962availibility Now
-
Unit 1216price $2,241square feet 962availibility Now
-
Unit 1314price $2,256square feet 962availibility Now
-
Unit 1108price $2,291square feet 1,090availibility Now
-
Unit 1208price $2,306square feet 1,090availibility Now
-
Unit 1330price $2,356square feet 1,090availibility Now
-
Unit 1201price $2,326square feet 1,048availibility Now
-
Unit 1301price $2,341square feet 1,048availibility Now
-
Unit 1212price $2,341square feet 1,089availibility Now
-
Unit 1219price $2,451square feet 1,140availibility Now
-
Unit 1419price $2,466square feet 1,140availibility Now
-
Unit 1222price $3,205square feet 1,369availibility Now
-
Unit 1522price $3,250square feet 1,369availibility Now
Fees and Policies
The fees below are based on community-supplied data and may exclude additional fees and utilities. Use the Cost Calculator to add these fees to the base price.
-
Utilities & Essentials
-
Community Amenity FeeAmount for community amenity use and services. Charged per unit.$150 / mo
-
Utility - Water/Sewer - Third PartyUsage-Based (Utilities).Amount for provision and consumption of water/sewer paid to a third party. Charged per unit.Varies / mo
-
Utility - ElectricAmount for provision and consumption of electricity. Charged per unit.Varies / moDisclaimer: Price varies based on number of occupantsRead More Read Less
-
-
One-Time Basics
-
Due at Application
-
Administrative FeeAmount to facilitate move-in process for a resident. Charged per unit.$250
-
Application FeeAmount to process application, initiate screening, and take a rental home off the market. Charged per applicant.$100 / occurrence
-
-
Due at Move-In
-
Utility - New Account FeeAmount to establish utility services. Charged per unit.$17
-
Security Deposit (Refundable)Amount intended to be held through residency that may be applied toward amounts owed at move-out. Refunds processed per application and lease terms. Charged per unit.$200
-
-
Due at Move-Out
-
Utility - Final Bill FeeAmount billed to calculate final utility statement. Charged per unit.$17
-
-
Due at Application
Pet policies are negotiable.
-
Dogs
Restrictions:
-
Cats
Restrictions:
-
Pet Fees
-
Pet FeeMax of 1. Amount to facilitate authorized pet move-in. Charged per pet/animal.$400
-
Pet RentMax of 2. Monthly amount for authorized pet. Charged per pet/animal.$30 / mo
-
-
Parking - ReservedMax of 1. Amount for reserved parking space/services. May be subject to availability. Charged per vehicle.$50 / mo
-
Access DeviceAmount to obtain an access device for community; fobs, keys, remotes, access passes. Charged per unit.$75
-
Common Area/Clubhouse RentalAmount to rent a shared common area space, including clubhouse. May be subject to availability. Charged per unit.$500 / occurrence
-
Business Office RentalAmount to rent a co-working space or shared business office amenity space. May be subject to availability. Charged per unit.$300 / mo
-
Security Deposit - Additional (Refundable)Additional amount, based on screening results, intended to be held through residency that may be applied toward amounts owed at move-out. Refunds processed per application and lease terms. Charged per unit.100% of base rent
-
Returned Payment Fee (NSF)Amount for returned payment. Charged per unit.$30 / occurrence
-
Utility - ElectricAmount for provision and consumption of electricity. Charged per unit.$50 / occurrence
-
Early Lease Termination/CancellationAmount to terminate lease earlier than lease end date; excludes rent and other charges. Charged per unit.100% of base rent
-
Legal/Eviction FeesAmount for legal expenses incurred for lease violations. Charged per unit.$350 / occurrence
-
Late FeeAmount for paying after rent due date; per terms of lease. Charged per unit.10% of base rent / occurrence
Property Fee Disclaimer: Total Monthly Leasing Price includes base rent, all monthly mandatory and any user-selected optional fees. Excludes variable, usage-based, and required charges due at or prior to move-in or at move-out. Security Deposit may change based on screening results, but total will not exceed legal maximums. Some items may be taxed under applicable law. Some fees may not apply to rental homes subject to an affordable program. All fees are subject to application and/or lease terms. Prices and availability subject to change. Resident is responsible for damages beyond ordinary wear and tear. Resident may need to maintain insurance and to activate and maintain utility services, including but not limited to electricity, water, gas, and internet, per the lease. Additional fees may apply as detailed in the application and/or lease agreement, which can be requested prior to applying. Pets: Pet breed and other pet restrictions apply. Rentable Items: All Parking, storage, and other rentable items are subject to availability. Final pricing and availability will be determined during lease agreement. See Leasing Agent for details.
Details
Property Information
-
Built in 2025
-
192 units/5 stories
Matterport 3D Tours
Select a unit to view pricing & availability
About The Hawkins
Depart from the ordinary and discover studio, 1, 2, and 3-bedroom floor plans designed to complement your unique journey. With unparalleled amenities, stunning residences, and incredible access, The Hawkins is your connection point.Enjoy community amenities including a resort-style swimming pool, panoramic sky lounge with stunning views of the PDK airport, 24-hour fitness center and yoga studio, spacious 2-story resident clubroom with a micro-market, pet spa for your furry friends, and EV charging stations for added convenience—all designed to elevate your living experience.
The Hawkins is an apartment community located in DeKalb County and the 30341 ZIP Code. This area is served by the DeKalb County attendance zone.
Unique Features
- 2-story resident clubroom
- Direct Entry
- Micro Market with Snacks & Home Supplies for Purch
- Top Floor
- 24-hr fitness center with premium equipment
- Courtyard View
- Extended Patio or Balcony
- Partial Aviation View
- Patio or Balcony
- Rentable coworking spaces
- Side-by-Side Refrigerator with Ice & Water Dispens
- Stainless steel gas grilling stations
- Resort-style swimming pool with sundeck
- In-Home Washer & Dryer
- Wood-Style Flooring & Carpet
- Aviation View
- Ceiling Fan in Bedrooms
- First Floor
- Luxer package lockers
- Second Floor
- Smart Thermostats
- Tile Backsplash in Kitchens
- Wood-Style Flooring & Carpeted Bedrooms
- Third Floor
- Tile Backsplash
- Burk Drive View
- Fourth Floor
- Glass Panel Balcony
- In-Unit Washer& Dryer
- Pool View
- ADA
- EV charging
- Fifth Floor
- Panoramic sky lounge with views of PDK Airfield
- Trash Chute
Community Amenities
Pool
Fitness Center
Grill
Lounge
- EV Charging
- Lounge
- Fitness Center
- Spa
- Pool
- Sundeck
- Courtyard
- Grill
Apartment Features
Washer/Dryer
Air Conditioning
Dishwasher
Walk-In Closets
- Washer/Dryer
- Air Conditioning
- Ceiling Fans
- Dishwasher
- Ice Maker
- Stainless Steel Appliances
- Island Kitchen
- Microwave
- Range
- Refrigerator
- Quartz Countertops
- Walk-In Closets
- Balcony
- Patio
- EV Charging
- Lounge
- Sundeck
- Courtyard
- Grill
- Fitness Center
- Spa
- Pool
- 2-story resident clubroom
- Direct Entry
- Micro Market with Snacks & Home Supplies for Purch
- Top Floor
- 24-hr fitness center with premium equipment
- Courtyard View
- Extended Patio or Balcony
- Partial Aviation View
- Patio or Balcony
- Rentable coworking spaces
- Side-by-Side Refrigerator with Ice & Water Dispens
- Stainless steel gas grilling stations
- Resort-style swimming pool with sundeck
- In-Home Washer & Dryer
- Wood-Style Flooring & Carpet
- Aviation View
- Ceiling Fan in Bedrooms
- First Floor
- Luxer package lockers
- Second Floor
- Smart Thermostats
- Tile Backsplash in Kitchens
- Wood-Style Flooring & Carpeted Bedrooms
- Third Floor
- Tile Backsplash
- Burk Drive View
- Fourth Floor
- Glass Panel Balcony
- In-Unit Washer& Dryer
- Pool View
- ADA
- EV charging
- Fifth Floor
- Panoramic sky lounge with views of PDK Airfield
- Trash Chute
- Washer/Dryer
- Air Conditioning
- Ceiling Fans
- Dishwasher
- Ice Maker
- Stainless Steel Appliances
- Island Kitchen
- Microwave
- Range
- Refrigerator
- Quartz Countertops
- Walk-In Closets
- Balcony
- Patio
| Monday | 9am - 6pm |
|---|---|
| Tuesday | 9am - 6pm |
| Wednesday | 9am - 6pm |
| Thursday | 9am - 6pm |
| Friday | 9am - 6pm |
| Saturday | 10am - 5pm |
| Sunday | 1pm - 5pm |
North Atlanta refers to several communities in the northeastern stretches of Atlanta. Among these communities are Brookhaven, Chamblee, and Doraville. While each community has its own distinct flavor, all of them are largely suburban with vibrant stretches of commercial areas and tranquil residential neighborhoods clustered on tree-lined streets.
North Atlanta is accessible to the iconic Buford Highway, where delectable international restaurants and cafes abound, from Vietnamese fare to Colombian cuisine and everything in between. North Atlanta residents typically enjoy easy access to I-285 and I-85 as well as Marta’s Gold line.
Learn more about living in North AtlantaCompare neighborhood and city base rent averages by bedroom.
| North Atlanta | Chamblee, GA | |
|---|---|---|
| Studio | $1,459 | $1,515 |
| 1 Bedroom | $1,550 | $1,598 |
| 2 Bedrooms | $1,856 | $1,867 |
| 3 Bedrooms | $2,180 | $2,243 |
| Colleges & Universities | Distance | ||
|---|---|---|---|
| Colleges & Universities | Distance | ||
| Drive: | 6 min | 2.6 mi | |
| Drive: | 11 min | 5.2 mi | |
| Drive: | 12 min | 6.0 mi | |
| Drive: | 13 min | 6.0 mi |
 The GreatSchools Rating helps parents compare schools within a state based on a variety of school quality indicators and provides a helpful picture of how effectively each school serves all of its students. Ratings are on a scale of 1 (below average) to 10 (above average) and can include test scores, college readiness, academic progress, advanced courses, equity, discipline and attendance data. We also advise parents to visit schools, consider other information on school performance and programs, and consider family needs as part of the school selection process.
The GreatSchools Rating helps parents compare schools within a state based on a variety of school quality indicators and provides a helpful picture of how effectively each school serves all of its students. Ratings are on a scale of 1 (below average) to 10 (above average) and can include test scores, college readiness, academic progress, advanced courses, equity, discipline and attendance data. We also advise parents to visit schools, consider other information on school performance and programs, and consider family needs as part of the school selection process.
View GreatSchools Rating Methodology
Data provided by GreatSchools.org © 2026. All rights reserved.
Transportation options available in Chamblee include Chamblee, located 0.8 mile from The Hawkins. The Hawkins is near Hartsfield - Jackson Atlanta International, located 22.3 miles or 34 minutes away.
| Transit / Subway | Distance | ||
|---|---|---|---|
| Transit / Subway | Distance | ||
|
|
Walk: | 16 min | 0.8 mi |
|
|
Drive: | 5 min | 2.1 mi |
|
|
Drive: | 7 min | 3.5 mi |
|
|
Drive: | 9 min | 4.4 mi |
|
|
Drive: | 9 min | 4.5 mi |
| Commuter Rail | Distance | ||
|---|---|---|---|
| Commuter Rail | Distance | ||
|
|
Drive: | 15 min | 9.1 mi |
| Airports | Distance | ||
|---|---|---|---|
| Airports | Distance | ||
|
Hartsfield - Jackson Atlanta International
|
Drive: | 34 min | 22.3 mi |
Time and distance from The Hawkins.
| Shopping Centers | Distance | ||
|---|---|---|---|
| Shopping Centers | Distance | ||
| Walk: | 5 min | 0.3 mi | |
| Walk: | 14 min | 0.8 mi | |
| Walk: | 15 min | 0.8 mi |
| Parks and Recreation | Distance | ||
|---|---|---|---|
| Parks and Recreation | Distance | ||
|
Best Friend Park
|
Drive: | 11 min | 6.1 mi |
|
Graves Park
|
Drive: | 12 min | 6.2 mi |
|
Atlanta Audubon Society
|
Drive: | 13 min | 6.3 mi |
|
Blue Heron Nature Preserve
|
Drive: | 13 min | 6.3 mi |
|
Chastain Park
|
Drive: | 18 min | 7.2 mi |
| Hospitals | Distance | ||
|---|---|---|---|
| Hospitals | Distance | ||
| Drive: | 8 min | 4.1 mi | |
| Drive: | 8 min | 4.1 mi | |
| Drive: | 8 min | 4.2 mi |
| Military Bases | Distance | ||
|---|---|---|---|
| Military Bases | Distance | ||
| Drive: | 31 min | 17.0 mi | |
| Drive: | 28 min | 17.2 mi |
The Hawkins Photos
-
Pool and Outside Grill
-
-
-
-
-
-
-
Pool and Outside Grill
-
Pool and Outside Grill
Models
-
Studio
-
Studio
-
Studio
-
1 Bedroom
-
1 Bedroom
-
1 Bedroom
Nearby Apartments
Within 50 Miles of The Hawkins
-
Elan Sweetwater Creek
1065 Preston Blvd
Lithia Springs, GA 30122
$1,415 - $2,325
1-3 Br 19.5 mi
-
RENDER Stockbridge by Crescent Communities
1 Hatcher Dr
Stockbridge, GA 30281
$1,575 - $2,805
1-3 Br 23.8 mi
-
Alta Northerly
4805 Creek Cir
Cumming, GA 30028
$1,449 - $2,395
1-2 Br 31.0 mi
-
Arcadia at Symphony Park
200 Travis Dr
McDonough, GA 30252
$1,469 - $2,430
1-3 Br 32.9 mi
-
Ava Oakwood
6000 Ava Ave
Gainesville, GA 30504
$1,455 - $2,380
1-3 Br 35.0 mi
-
The Weldon by Broadstone
100 Oakbrook Dr
McDonough, GA 30253
$1,383 - $1,930
1-2 Br 35.0 mi
The Hawkins has units with in‑unit washers and dryers, making laundry day simple for residents.
Utilities are not included in rent. Residents should plan to set up and pay for all services separately.
Contact this property for parking details.
The Hawkins has studios to three-bedrooms with rent ranges from $1,383/mo. to $3,250/mo.
Yes, The Hawkins welcomes pets. Breed restrictions, weight limits, and additional fees may apply. View this property's pet policy.
A good rule of thumb is to spend no more than 30% of your gross income on rent. Based on the lowest available rent of $1,383 for a studio, you would need to earn about $50,000 per year to qualify. Want to double-check your budget? Try our Rent Affordability Calculator to see how much rent fits your income and lifestyle.
The Hawkins is offering Specials for eligible applicants, with rental rates starting at $1,383.
Yes! The Hawkins offers 7 Matterport 3D Tours. Explore different floor plans and see unit level details, all without leaving home.
What Are Walk Score®, Transit Score®, and Bike Score® Ratings?
Walk Score® measures the walkability of any address. Transit Score® measures access to public transit. Bike Score® measures the bikeability of any address.
What is a Sound Score Rating?
A Sound Score Rating aggregates noise caused by vehicle traffic, airplane traffic and local sources









