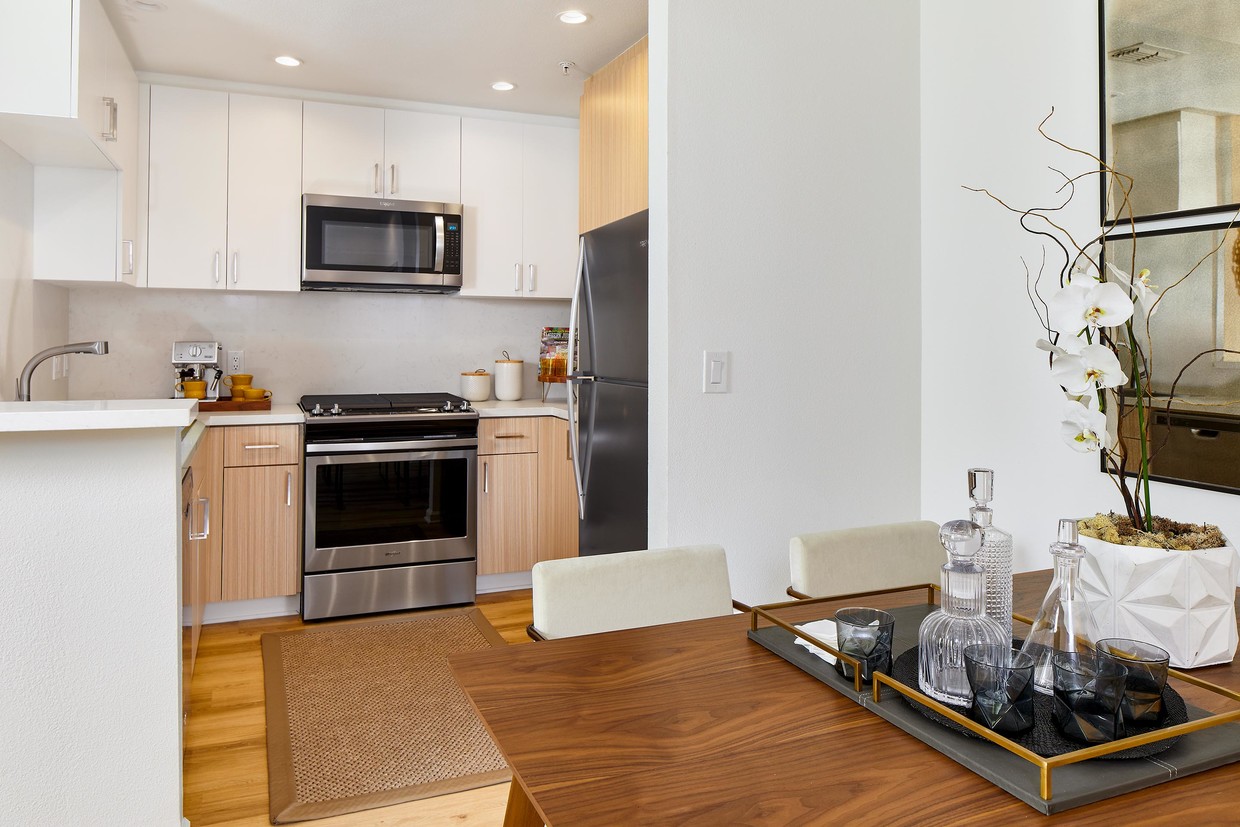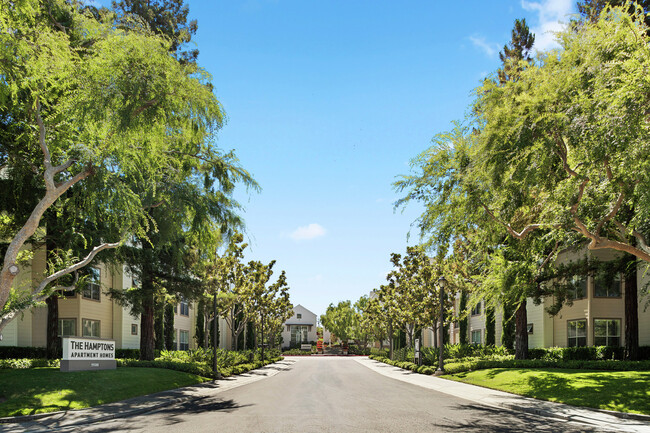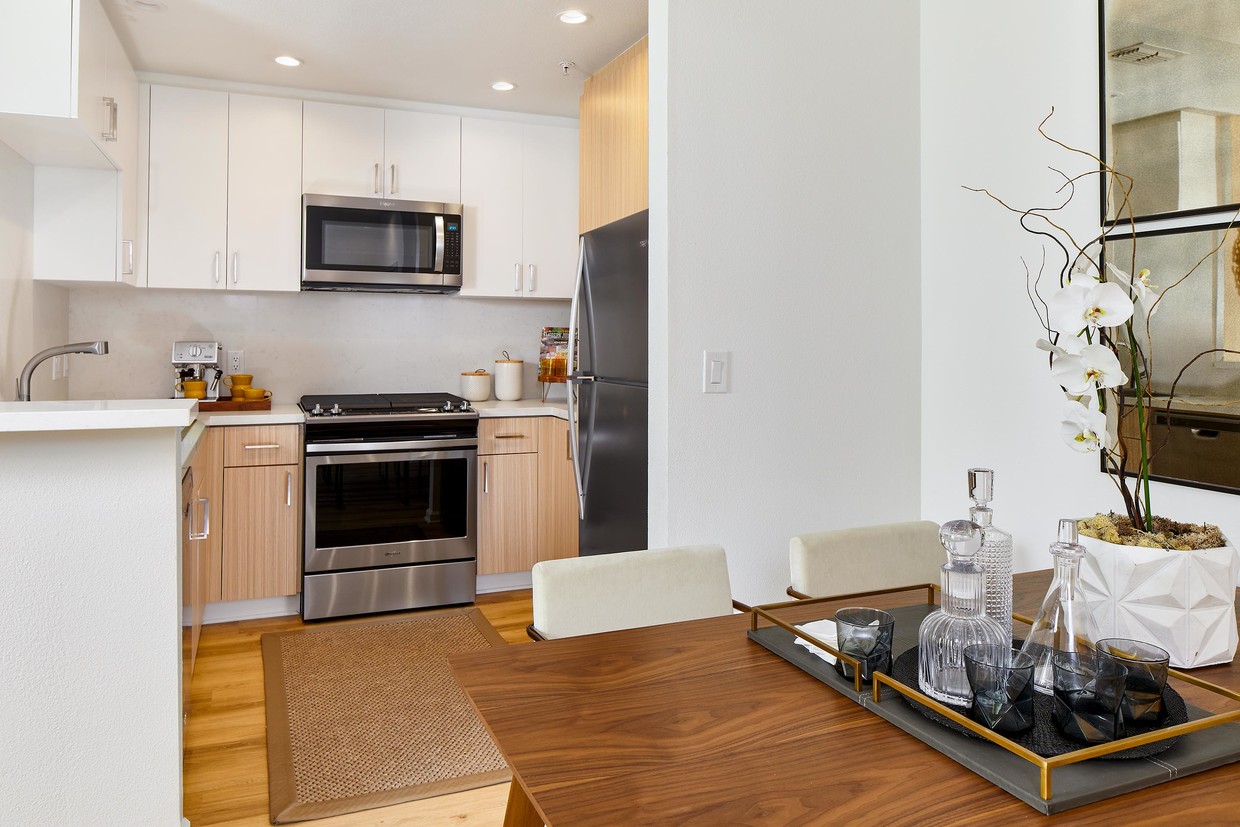The Hamptons Apartment Homes
19500 Pruneridge Ave,
Cupertino,
CA
95014
-
Monthly Rent
$3,465 - $8,285
-
Bedrooms
1 - 3 bd
-
Bathrooms
1 - 2 ba
-
Square Feet
756 - 1,428 sq ft
Rental rates, availability, lease terms, deposits, apartment features, amenities, and specials are subject to change without notice. Floor plans and square footages displayed are approximations, may be based on stud-to-stud measurements, and may vary between individual units. Quoted prices are for base rent only and do not include other fees such as application fee (one-time, $45), security deposit (one-time, refundable, amount varies), utility billing fee (not to exceed $5.55/month, Conservice), and utilities (monthly, cost varies). Deposits may fluctuate based on credit, rental history, income, and/or other qualifying standards. Residents are required to obtain and maintain renters insurance (certain exceptions apply). Pricing valid for new residents only, and may vary based on move-in date and lease term. Minimum lease terms and occupancy guidelines may apply. Leasing subject to credit approval, a satisfactory rental application and execution of a lease agreement.
Highlights
- Basketball Court
- Cabana
- Pool
- Spa
- Gated
- Grill
- Balcony
- Business Center
Pricing & Floor Plans
-
Unit 6201price $3,465square feet 756availibility Feb 9
-
Unit 8203price $4,495square feet 1,093availibility Now
-
Unit 6203price $4,495square feet 1,093availibility Now
-
Unit 6104price $4,545square feet 1,093availibility Now
-
Unit 7202price $3,880square feet 978availibility Feb 8
-
Unit 3301price $4,050square feet 978availibility Mar 7
-
Unit 2305price $4,905square feet 1,165availibility Feb 17
-
Unit 1306price $4,905square feet 1,165availibility Feb 24
-
Unit 3106price $4,695square feet 1,016availibility Feb 19
-
Unit 7206price $4,090square feet 1,016availibility Mar 3
-
Unit 2208price $5,815square feet 1,313availibility Feb 3
-
Unit 6201price $3,465square feet 756availibility Feb 9
-
Unit 8203price $4,495square feet 1,093availibility Now
-
Unit 6203price $4,495square feet 1,093availibility Now
-
Unit 6104price $4,545square feet 1,093availibility Now
-
Unit 7202price $3,880square feet 978availibility Feb 8
-
Unit 3301price $4,050square feet 978availibility Mar 7
-
Unit 2305price $4,905square feet 1,165availibility Feb 17
-
Unit 1306price $4,905square feet 1,165availibility Feb 24
-
Unit 3106price $4,695square feet 1,016availibility Feb 19
-
Unit 7206price $4,090square feet 1,016availibility Mar 3
-
Unit 2208price $5,815square feet 1,313availibility Feb 3
Fees and Policies
The fees below are based on community-supplied data and may exclude additional fees and utilities.
-
Utilities & Essentials
-
Utility Service FeeCharged per unit.$5.55 / mo
-
UtilitiesCharged per unit.Varies / mo
-
-
One-Time Basics
-
Due at Application
-
Application Fee Per ApplicantCharged per applicant.$45
-
Holding Deposit$200 - $600 (applied to Security Deposit) Charged per unit.$600
-
-
Due at Move-In
-
Security Deposit - RefundableCharged per unit.$600
-
Additional Resident Access Keys/Cards/Locks/Remotes FeeCharged per unit.Varies one-time
-
-
Due at Application
-
Dogs
-
Monthly Pet FeeMax of 2. Charged per pet.$75
-
Pet DepositMax of 2. Charged per pet.$750
Restrictions:Breed Restrictions: Pit Bulls, American Staffordshire Terriers, American Bulldogs, Rottweilers, Doberman Pinchers, Wolf-Hybrids and Perro de Presa Canarios or any dog that has the above breeds in their lineage are not allowed at any Irvine Company apartment communities.Read More Read Less -
-
Cats
-
Pet DepositMax of 2. Charged per pet.$300
-
Monthly Pet FeeMax of 2. Charged per pet.$50
-
-
Parking
-
Parking FeeCharged per vehicle.$0 / mo
Comments -
-
Other
-
Parking FeeCharged per vehicle.Varies
Comments -
-
Additional Parking Options
-
CoveredParking options vary by apartment location and may include a carport, an uncovered assigned space or an underground parking garage.
-
Street ParkingGarage parking, Open parking and Subterranean Parking.
-
Garage Lot
-
-
Storage Unit
-
Storage FeeCharged per rentable item.Varies
-
-
Returned Check Fee (NSF)Charged per occurrence.$25 / occurrence
-
Late FeeCharged per occurrence.$50 / occurrence
Property Fee Disclaimer: Based on community-supplied data and independent market research. Subject to change without notice. May exclude fees for mandatory or optional services and usage-based utilities.
Details
Lease Options
-
6 - 18 Month Leases
Property Information
-
Built in 1998
-
342 units/3 stories
Matterport 3D Tours
About The Hamptons Apartment Homes
Rental rates, availability, lease terms, deposits, apartment features, amenities, and specials are subject to change without notice. Floor plans and square footages displayed are approximations, may be based on stud-to-stud measurements, and may vary between individual units. Quoted prices are for base rent only and do not include other fees such as application fee (one-time, $45), security deposit (one-time, refundable, amount varies), utility billing fee (not to exceed $5.55/month, Conservice), and utilities (monthly, cost varies). Deposits may fluctuate based on credit, rental history, income, and/or other qualifying standards. Residents are required to obtain and maintain renters insurance (certain exceptions apply). Pricing valid for new residents only, and may vary based on move-in date and lease term. Minimum lease terms and occupancy guidelines may apply. Leasing subject to credit approval, a satisfactory rental application and execution of a lease agreement.
The Hamptons Apartment Homes is an apartment community located in Santa Clara County and the 95014 ZIP Code. This area is served by the Cupertino Union attendance zone.
Unique Features
- 24-hour parcel locker
- Central air conditioning & heat
- Courtyards with lush landscaping
- Gated entry
- Pet friendly
- In-home full-size washer & dryer
- Reserved covered parking
- Ultra-high-speed internet
- Poolside cabanas
- Gate directory
- iLounge business center
- Reserved garage parking
- Electric car chargers
- Park Nearby
- Resort-style pool
- Smoke and vape free community
- Sports court (outside)
- Barbecue grills
Contact
Self-Guided Tours Available
This community supports self-guided tours that offer prospective residents the ability to enter, tour, and exit the property without staff assistance. Contact the property for more details.
Community Amenities
Pool
Fitness Center
Business Center
Grill
- Business Center
- Fitness Center
- Spa
- Pool
- Basketball Court
- Gated
- Cabana
- Courtyard
- Grill
Apartment Features
Washer/Dryer
Air Conditioning
High Speed Internet Access
Microwave
- High Speed Internet Access
- Washer/Dryer
- Air Conditioning
- Microwave
- Refrigerator
- Balcony
- Business Center
- Gated
- Cabana
- Courtyard
- Grill
- Fitness Center
- Spa
- Pool
- Basketball Court
- 24-hour parcel locker
- Central air conditioning & heat
- Courtyards with lush landscaping
- Gated entry
- Pet friendly
- In-home full-size washer & dryer
- Reserved covered parking
- Ultra-high-speed internet
- Poolside cabanas
- Gate directory
- iLounge business center
- Reserved garage parking
- Electric car chargers
- Park Nearby
- Resort-style pool
- Smoke and vape free community
- Sports court (outside)
- Barbecue grills
- High Speed Internet Access
- Washer/Dryer
- Air Conditioning
- Microwave
- Refrigerator
- Balcony
| Monday | By Appointment |
|---|---|
| Tuesday | By Appointment |
| Wednesday | By Appointment |
| Thursday | By Appointment |
| Friday | By Appointment |
| Saturday | By Appointment |
| Sunday | Closed |
Situated just north of Cupertino proper, North Cupertino is a charming community brimming with natural beauty and sweeping mountain views. North Cupertino provides all the conveniences of suburban life, along with close proximity to major Silicon Valley employers in Cupertino, Sunnyvale, Santa Clara, and San Jose.
North Cupertino offers an array of apartments, condos, townhomes, and houses available for rent in tranquil residential neighborhoods. Renters appreciate North Cupertino’s overall peaceful atmosphere, in addition to its quick access to I-280 and Highway 85.
Learn more about living in North CupertinoCompare neighborhood and city base rent averages by bedroom.
| North Cupertino | Cupertino, CA | |
|---|---|---|
| Studio | $2,294 | $2,386 |
| 1 Bedroom | $3,155 | $3,257 |
| 2 Bedrooms | $3,988 | $4,093 |
| 3 Bedrooms | $5,435 | $5,205 |
| Colleges & Universities | Distance | ||
|---|---|---|---|
| Colleges & Universities | Distance | ||
| Drive: | 9 min | 4.4 mi | |
| Drive: | 13 min | 5.4 mi | |
| Drive: | 11 min | 5.9 mi | |
| Drive: | 14 min | 6.9 mi |
 The GreatSchools Rating helps parents compare schools within a state based on a variety of school quality indicators and provides a helpful picture of how effectively each school serves all of its students. Ratings are on a scale of 1 (below average) to 10 (above average) and can include test scores, college readiness, academic progress, advanced courses, equity, discipline and attendance data. We also advise parents to visit schools, consider other information on school performance and programs, and consider family needs as part of the school selection process.
The GreatSchools Rating helps parents compare schools within a state based on a variety of school quality indicators and provides a helpful picture of how effectively each school serves all of its students. Ratings are on a scale of 1 (below average) to 10 (above average) and can include test scores, college readiness, academic progress, advanced courses, equity, discipline and attendance data. We also advise parents to visit schools, consider other information on school performance and programs, and consider family needs as part of the school selection process.
View GreatSchools Rating Methodology
Data provided by GreatSchools.org © 2026. All rights reserved.
Transportation options available in Cupertino include Vienna Station, located 6.2 miles from The Hamptons Apartment Homes. The Hamptons Apartment Homes is near Norman Y Mineta San Jose International, located 5.9 miles or 13 minutes away, and San Francisco International, located 32.3 miles or 41 minutes away.
| Transit / Subway | Distance | ||
|---|---|---|---|
| Transit / Subway | Distance | ||
|
|
Drive: | 12 min | 6.2 mi |
| Drive: | 12 min | 6.3 mi | |
|
|
Drive: | 12 min | 6.7 mi |
|
|
Drive: | 12 min | 7.5 mi |
|
|
Drive: | 12 min | 7.8 mi |
| Commuter Rail | Distance | ||
|---|---|---|---|
| Commuter Rail | Distance | ||
| Drive: | 9 min | 3.8 mi | |
| Drive: | 9 min | 4.2 mi | |
| Drive: | 11 min | 5.2 mi | |
| Drive: | 12 min | 5.3 mi | |
| Drive: | 13 min | 7.9 mi |
| Airports | Distance | ||
|---|---|---|---|
| Airports | Distance | ||
|
Norman Y Mineta San Jose International
|
Drive: | 13 min | 5.9 mi |
|
San Francisco International
|
Drive: | 41 min | 32.3 mi |
Time and distance from The Hamptons Apartment Homes.
| Shopping Centers | Distance | ||
|---|---|---|---|
| Shopping Centers | Distance | ||
| Walk: | 5 min | 0.3 mi | |
| Walk: | 17 min | 0.9 mi | |
| Drive: | 4 min | 1.2 mi |
| Parks and Recreation | Distance | ||
|---|---|---|---|
| Parks and Recreation | Distance | ||
|
Fujitsu Planetarium
|
Drive: | 9 min | 4.4 mi |
|
Deer Hollow Farm
|
Drive: | 10 min | 5.0 mi |
|
Rancho San Antonio County Park
|
Drive: | 10 min | 5.1 mi |
|
McClellan Ranch Park
|
Drive: | 10 min | 5.4 mi |
|
Fremont Older Open Space Preserve
|
Drive: | 15 min | 6.3 mi |
| Hospitals | Distance | ||
|---|---|---|---|
| Hospitals | Distance | ||
| Drive: | 3 min | 1.2 mi | |
| Drive: | 4 min | 1.6 mi | |
| Drive: | 11 min | 7.3 mi |
| Military Bases | Distance | ||
|---|---|---|---|
| Military Bases | Distance | ||
| Drive: | 16 min | 9.3 mi |
The Hamptons Apartment Homes Photos
-
-
Fitness Center
-
-
-
-
-
-
-
Models
-
1 Bedroom
-
1 Bedroom
-
2 Bedrooms
-
2 Bedrooms
-
2 Bedrooms
-
2 Bedrooms
Nearby Apartments
Within 50 Miles of The Hamptons Apartment Homes
-
Monticello Apartment Homes
3555 Monroe St
Santa Clara, CA 95051
$3,215 - $7,300
1-2 Br 2.6 mi
-
Redwood Place Apartment Homes
1030 Indian Wells Ave
Sunnyvale, CA 94085
$3,510 - $10,155
1-2 Br 3.7 mi
-
Santa Clara Square Apartment Homes
3320 Montgomery Dr
Santa Clara, CA 95054
$3,710 - $9,960
1-2 Br 4.0 mi
-
River View Apartment Homes
250 Brandon St
San Jose, CA 95134
$3,240 - $7,670
1-2 Br 6.2 mi
-
Crescent Village Apartment Homes
320 Crescent Village Cir
San Jose, CA 95134
$2,925 - $7,050
1-3 Br 6.6 mi
-
North Park Apartment Homes
3500 Palmilla Dr
San Jose, CA 95134
$2,865 - $7,170
1-3 Br 6.7 mi
The Hamptons Apartment Homes has units with in‑unit washers and dryers, making laundry day simple for residents.
Utilities are not included in rent. Residents should plan to set up and pay for all services separately.
Parking is available at The Hamptons Apartment Homes. Fees may apply depending on the type of parking offered. Contact this property for details.
The Hamptons Apartment Homes has one to three-bedrooms with rent ranges from $3,465/mo. to $8,285/mo.
Yes, The Hamptons Apartment Homes welcomes pets. Breed restrictions, weight limits, and additional fees may apply. View this property's pet policy.
A good rule of thumb is to spend no more than 30% of your gross income on rent. Based on the lowest available rent of $3,465 for a one-bedroom, you would need to earn about $125,000 per year to qualify. Want to double-check your budget? Try our Rent Affordability Calculator to see how much rent fits your income and lifestyle.
The Hamptons Apartment Homes is offering Specials for eligible applicants, with rental rates starting at $3,465.
Yes! The Hamptons Apartment Homes offers 6 Matterport 3D Tours. Explore different floor plans and see unit level details, all without leaving home.
What Are Walk Score®, Transit Score®, and Bike Score® Ratings?
Walk Score® measures the walkability of any address. Transit Score® measures access to public transit. Bike Score® measures the bikeability of any address.
What is a Sound Score Rating?
A Sound Score Rating aggregates noise caused by vehicle traffic, airplane traffic and local sources









