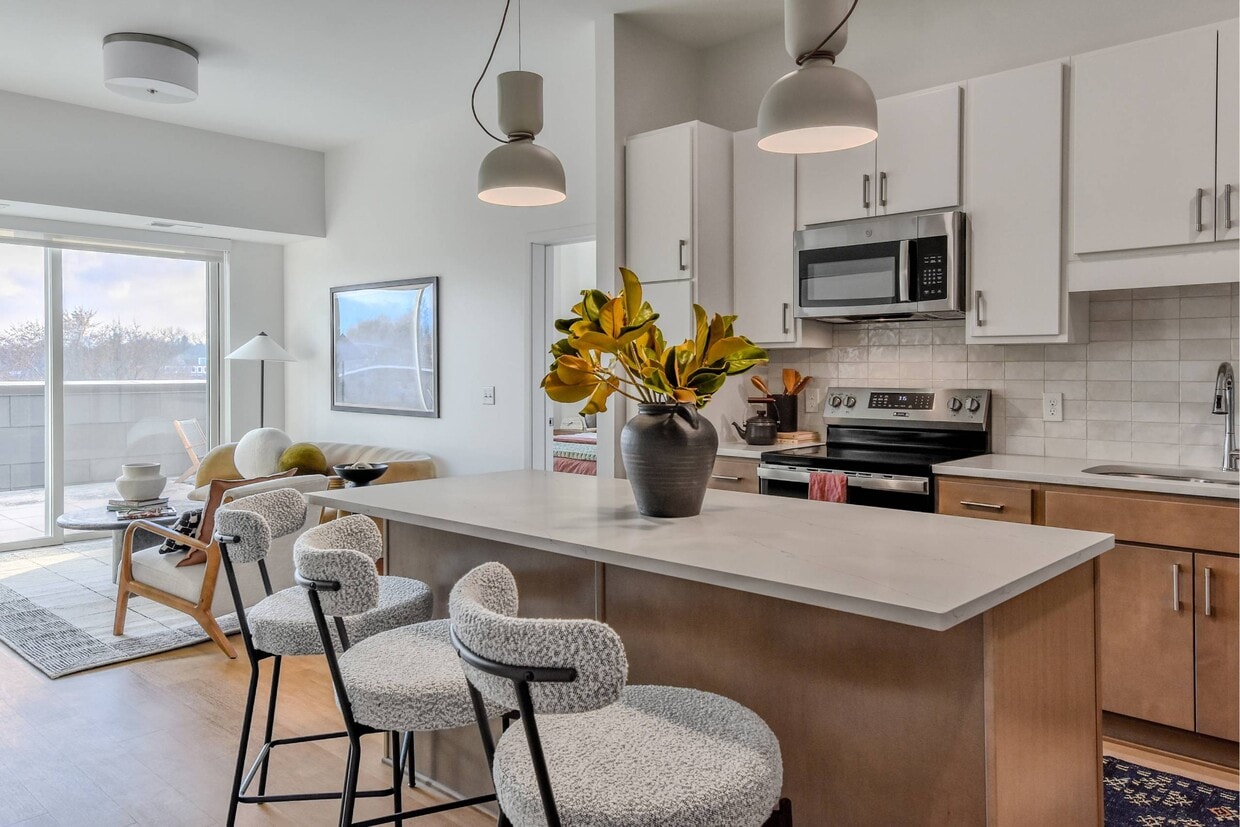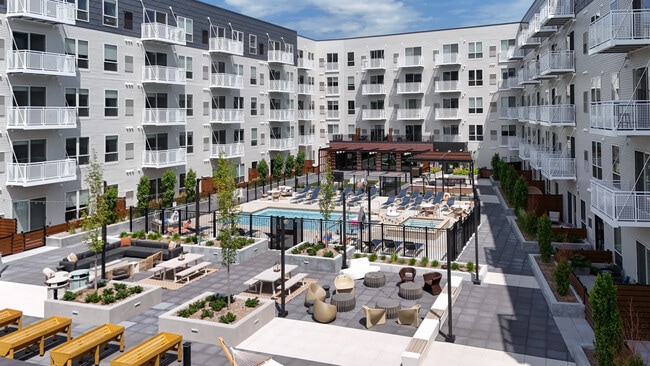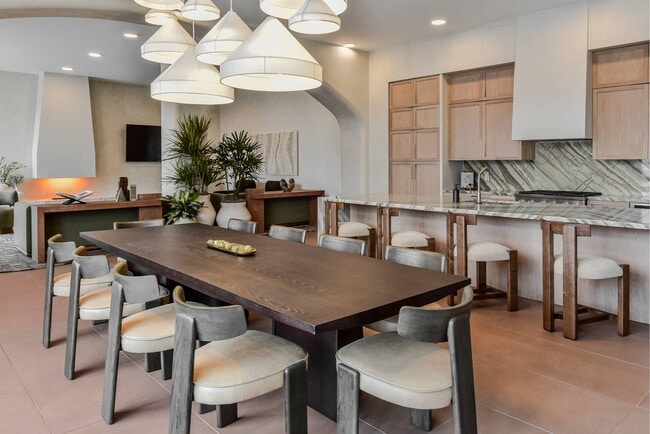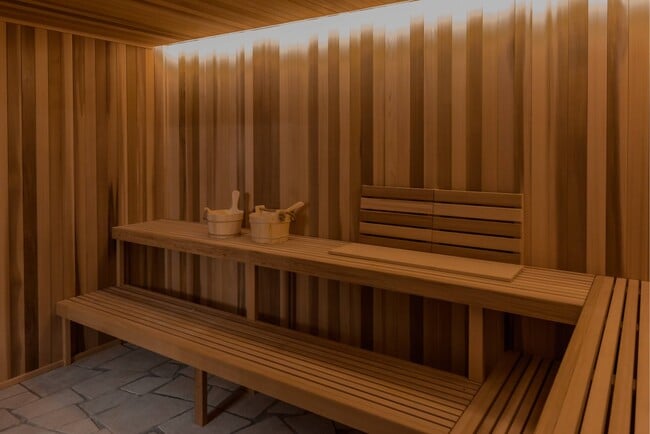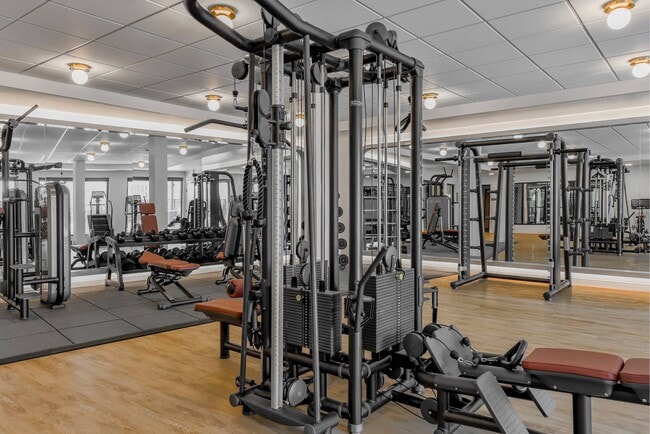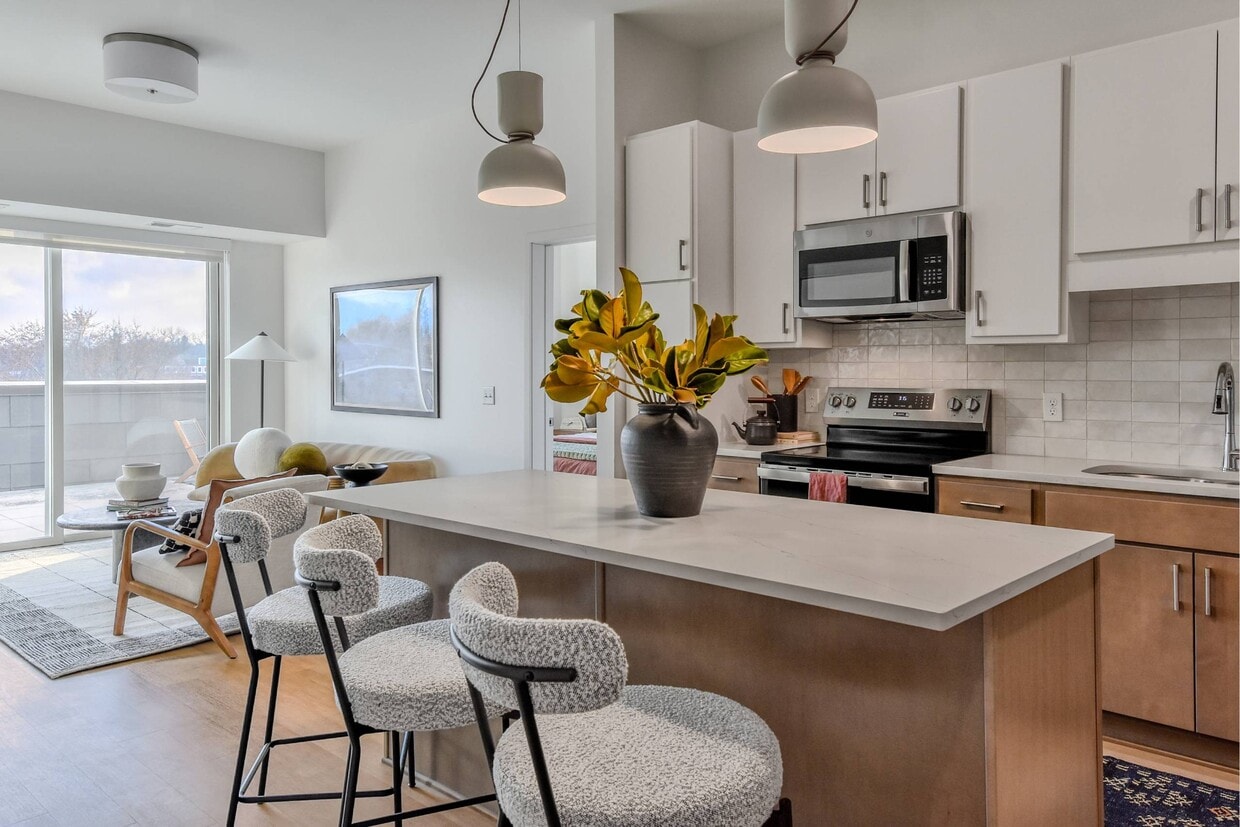-
Total Monthly Price
$1,398 - $3,703
-
Bedrooms
Studio - 3 bd
-
Bathrooms
1 - 2 ba
-
Square Feet
480 - 1,443 sq ft
Highlights
- Bike-Friendly Area
- Sauna
- Media Center/Movie Theatre
- Roof Terrace
- Pet Washing Station
- High Ceilings
- Pool
- Walk-In Closets
- Deck
Pricing & Floor Plans
-
Unit 638price $1,673square feet 481availibility Now
-
Unit 505price $1,698square feet 481availibility Now
-
Unit 738price $1,623square feet 481availibility Mar 10
-
Unit 326price $1,553square feet 490availibility Now
-
Unit 329price $1,633square feet 480availibility Now
-
Unit 429price $1,638square feet 480availibility Now
-
Unit 529price $1,643square feet 480availibility Now
-
Unit 516price $1,698square feet 545availibility Now
-
Unit 610price $1,748square feet 503availibility Now
-
Unit 410price $1,678square feet 503availibility May 6
-
Unit 646price $1,883square feet 606availibility Now
-
Unit 436price $1,713square feet 675availibility Now
-
Unit 416price $1,563square feet 675availibility Jun 8
-
Unit 608price $1,703square feet 693availibility Now
-
Unit 306price $1,773square feet 693availibility Mar 31
-
Unit 418price $1,743square feet 693availibility Apr 5
-
Unit 303price $1,713square feet 697availibility Now
-
Unit 421price $1,793square feet 697availibility Now
-
Unit 544price $1,798square feet 697availibility Now
-
Unit 507price $2,253square feet 651availibility Now
-
Unit 508price $2,253square feet 651availibility Now
-
Unit 607price $2,258square feet 651availibility Now
-
Unit 402price $2,353square feet 643availibility Now
-
Unit 506price $2,358square feet 643availibility Now
-
Unit 519price $2,043square feet 643availibility Apr 6
-
Unit 216price $2,308square feet 706availibility Now
-
Unit 624price $2,338square feet 693availibility Now
-
Unit 440price $2,378square feet 693availibility Now
-
Unit 526price $2,383square feet 693availibility Now
-
Unit 545price $2,323square feet 659availibility Now
-
Unit 745price $2,333square feet 659availibility Now
-
Unit 201price $2,048square feet 931availibility Mar 6
-
Unit 217price $2,023square feet 707availibility Apr 5
-
Unit 633price $1,618square feet 581availibility Apr 24
-
Unit 533price $1,638square feet 581availibility May 6
-
Unit 709price $1,463square feet 654availibility Apr 25
-
Unit 517price $1,398square feet 527availibility Apr 27
-
Unit 540price $2,003square feet 968availibility Now
-
Unit 405price $2,218square feet 1,022availibility Now
-
Unit 705price $2,308square feet 1,022availibility Now
-
Unit 423price $2,443square feet 914availibility Now
-
Unit 523price $2,448square feet 914availibility Now
-
Unit 707price $2,253square feet 1,021availibility Now
-
Unit 307price $2,273square feet 1,021availibility Now
-
Unit 315price $2,563square feet 1,026availibility Now
-
Unit 415price $2,568square feet 1,026availibility Now
-
Unit 515price $2,573square feet 1,026availibility Now
-
Unit 215price $2,578square feet 979availibility Now
-
Unit 421price $2,603square feet 1,057availibility Now
-
Unit 521price $2,608square feet 1,057availibility Now
-
Unit 420price $2,618square feet 1,057availibility Now
-
Unit 437price $2,608square feet 1,112availibility Now
-
Unit 537price $2,613square feet 1,112availibility Now
-
Unit 637price $2,618square feet 1,112availibility Now
-
Unit 209price $2,618square feet 1,011availibility Now
-
Unit 207price $2,628square feet 1,010availibility Now
-
Unit 542price $2,643square feet 1,040availibility Now
-
Unit 642price $2,648square feet 1,040availibility Now
-
Unit 742price $2,728square feet 1,040availibility Now
-
Unit 409price $2,693square feet 1,017availibility Now
-
Unit 325price $2,698square feet 1,028availibility Now
-
Unit 201price $2,733square feet 1,316availibility Now
-
Unit 501price $2,918square feet 1,056availibility Now
-
Unit 328price $1,918square feet 930availibility Mar 4
-
Unit 619price $2,158square feet 996availibility Apr 21
-
Unit 739price $2,203square feet 996availibility May 24
-
Unit 710price $2,808square feet 1,291availibility Now
-
Unit 202price $3,063square feet 1,245availibility Now
-
Unit 430price $3,173square feet 1,258availibility Now
-
Unit 530price $3,178square feet 1,258availibility Now
-
Unit 730price $3,263square feet 1,258availibility Now
-
Unit 445price $3,158square feet 1,336availibility Now
-
Unit 545price $3,163square feet 1,336availibility May 7
-
Unit 638price $1,673square feet 481availibility Now
-
Unit 505price $1,698square feet 481availibility Now
-
Unit 738price $1,623square feet 481availibility Mar 10
-
Unit 326price $1,553square feet 490availibility Now
-
Unit 329price $1,633square feet 480availibility Now
-
Unit 429price $1,638square feet 480availibility Now
-
Unit 529price $1,643square feet 480availibility Now
-
Unit 516price $1,698square feet 545availibility Now
-
Unit 610price $1,748square feet 503availibility Now
-
Unit 410price $1,678square feet 503availibility May 6
-
Unit 646price $1,883square feet 606availibility Now
-
Unit 436price $1,713square feet 675availibility Now
-
Unit 416price $1,563square feet 675availibility Jun 8
-
Unit 608price $1,703square feet 693availibility Now
-
Unit 306price $1,773square feet 693availibility Mar 31
-
Unit 418price $1,743square feet 693availibility Apr 5
-
Unit 303price $1,713square feet 697availibility Now
-
Unit 421price $1,793square feet 697availibility Now
-
Unit 544price $1,798square feet 697availibility Now
-
Unit 507price $2,253square feet 651availibility Now
-
Unit 508price $2,253square feet 651availibility Now
-
Unit 607price $2,258square feet 651availibility Now
-
Unit 402price $2,353square feet 643availibility Now
-
Unit 506price $2,358square feet 643availibility Now
-
Unit 519price $2,043square feet 643availibility Apr 6
-
Unit 216price $2,308square feet 706availibility Now
-
Unit 624price $2,338square feet 693availibility Now
-
Unit 440price $2,378square feet 693availibility Now
-
Unit 526price $2,383square feet 693availibility Now
-
Unit 545price $2,323square feet 659availibility Now
-
Unit 745price $2,333square feet 659availibility Now
-
Unit 201price $2,048square feet 931availibility Mar 6
-
Unit 217price $2,023square feet 707availibility Apr 5
-
Unit 633price $1,618square feet 581availibility Apr 24
-
Unit 533price $1,638square feet 581availibility May 6
-
Unit 709price $1,463square feet 654availibility Apr 25
-
Unit 517price $1,398square feet 527availibility Apr 27
-
Unit 540price $2,003square feet 968availibility Now
-
Unit 405price $2,218square feet 1,022availibility Now
-
Unit 705price $2,308square feet 1,022availibility Now
-
Unit 423price $2,443square feet 914availibility Now
-
Unit 523price $2,448square feet 914availibility Now
-
Unit 707price $2,253square feet 1,021availibility Now
-
Unit 307price $2,273square feet 1,021availibility Now
-
Unit 315price $2,563square feet 1,026availibility Now
-
Unit 415price $2,568square feet 1,026availibility Now
-
Unit 515price $2,573square feet 1,026availibility Now
-
Unit 215price $2,578square feet 979availibility Now
-
Unit 421price $2,603square feet 1,057availibility Now
-
Unit 521price $2,608square feet 1,057availibility Now
-
Unit 420price $2,618square feet 1,057availibility Now
-
Unit 437price $2,608square feet 1,112availibility Now
-
Unit 537price $2,613square feet 1,112availibility Now
-
Unit 637price $2,618square feet 1,112availibility Now
-
Unit 209price $2,618square feet 1,011availibility Now
-
Unit 207price $2,628square feet 1,010availibility Now
-
Unit 542price $2,643square feet 1,040availibility Now
-
Unit 642price $2,648square feet 1,040availibility Now
-
Unit 742price $2,728square feet 1,040availibility Now
-
Unit 409price $2,693square feet 1,017availibility Now
-
Unit 325price $2,698square feet 1,028availibility Now
-
Unit 201price $2,733square feet 1,316availibility Now
-
Unit 501price $2,918square feet 1,056availibility Now
-
Unit 328price $1,918square feet 930availibility Mar 4
-
Unit 619price $2,158square feet 996availibility Apr 21
-
Unit 739price $2,203square feet 996availibility May 24
-
Unit 710price $2,808square feet 1,291availibility Now
-
Unit 202price $3,063square feet 1,245availibility Now
-
Unit 430price $3,173square feet 1,258availibility Now
-
Unit 530price $3,178square feet 1,258availibility Now
-
Unit 730price $3,263square feet 1,258availibility Now
-
Unit 445price $3,158square feet 1,336availibility Now
-
Unit 545price $3,163square feet 1,336availibility May 7
Fees and Policies
The fees listed below are community-provided and may exclude utilities or add-ons. All payments are made directly to the property and are non-refundable unless otherwise specified. Use the Cost Calculator to determine costs based on your needs.
-
Utilities & Essentials
-
Utility - Billing Administrative FeeAmount to manage utility services billing. Charged per unit.$5.25 / mo
-
Internet ServicesAmount for internet services provided by community. Charged per unit.$78 / mo
-
Utility - Electric - Third PartyUsage-Based (Utilities).Amount for provision and consumption of electric paid to a third party. Charged per unit. Payable to 3rd PartyVaries / mo
-
Utility - WaterUsage-Based (Utilities).Amount for provision and consumption of water Charged per unit.Varies / moDisclaimer: 50 Utility apportionment is allocation: ratio occupancy formula.Read More Read Less
-
Utility - Natural Gas - Third PartyUsage-Based (Utilities).Amount for provision and consumption of natural gas paid to a third party. Charged per unit. Payable to 3rd PartyVaries / mo
-
-
One-Time Basics
-
Due at Application
-
Administrative FeeAmount to facilitate move-in process for a resident. Charged per unit.$150
-
Application FeeAmount to process application, initiate screening, and take a rental home off the market. Charged per applicant.$50
-
-
Due at Application
-
Dogs
Max of 2Restrictions:Comments
-
Cats
Max of 2Restrictions:Comments
-
Pet Fees
-
Pet FeeMax of 2. Amount to facilitate authorized pet move-in. Charged per pet.$300
-
-
Electric Vehicle Parking
-
Parking FeeMax of 1. Amount for electric vehicle space; reserved or pay-per-use station. May be subject to availability. Charged per rentable item.$165 / mo
Comments -
-
Parking
-
Parking FeeMax of 1. Amount for parking space/services. May be subject to availability. Charged per vehicle.$100 / mo
Comments -
-
Tandem
-
Parking FeeMax of 1. Amount for tandem parking space/services. May be subject to availability. Charged per rentable item.$175 / mo
Comments -
-
Additional Parking Options
-
Garage Lot
-
Other
-
Covered
-
Surface Lot
-
-
Storage Unit
-
Storage FeeMax of 1. Amount for usage of optional storage space. May be subject to availability. Charged per unit.$50 / mo
-
-
Security Deposit - Additional (Refundable)Additional amount, based on screening results, intended to be held through residency that may be applied toward amounts owed at move-out. Refunds processed per application and lease terms. Charged per unit.100% of base rent
-
Early Lease Termination/CancellationAmount to terminate lease earlier than lease end date; excludes rent and other charges. Charged per unit.100% of base rent / occurrence
-
Late FeeAmount for paying after rent due date; per terms of lease. Charged per unit.7.99% of base rent / occurrence
-
Damage Waiver ProgramAmount to participate in waiver program in lieu of obtaining liability insurance. Charged per unit.$25 / mo
-
Returned Payment Fee (NSF)Amount for returned payment. Charged per unit.$30 / occurrence
-
Lease Buy OutAmount agreed upon by resident to terminate lease early and satisfy lease terms; additional conditions apply. Charged per unit.200% of base rent / occurrence
-
Utility - Vacant Cost RecoveryUsage-Based (Utilities).Amount for utility usage not transferred to resident responsibility any time during occupancy. Charged per unit.Varies / occurrence
Property Fee Disclaimer: Total Monthly Leasing Price includes base rent, all monthly mandatory and any user-selected optional fees. Excludes variable/usage-based utilities and services, deposits, and required one-time fees due at or prior to move-in or at move-out. The total price varies on selected options, third-party rates, and other variable factors, including usage-based rates. Security Deposit may change based on screening results, but total will not exceed legal maximums. Some items may be taxed under applicable law. Some fees may not apply to rental homes subject to an affordable program. All fees are subject to application and/or lease terms, which may be requested prior to applying. Prices and availability subject to change. Resident is responsible for damages beyond ordinary wear and tear. Resident may need to maintain insurance and to activate and maintain utility services, including but not limited to electricity, water, gas, and internet, per the lease. Utilities included in rent: None. Pets: Pet breed and other pet restrictions apply. Rentable Items: All Parking, storage, and other rentable items are subject to availability. Final pricing and availability will be determined during lease agreement. See Leasing Agent for details.
Details
Lease Options
-
6 - 15 Month Leases
-
Short term lease
Property Information
-
Built in 2023
-
475 units/7 stories
Matterport 3D Tours
Select a unit to view pricing & availability
About The Hallon
Experience the ultimate blend of comfort, sophistication, and balanced living at The Hallon. Our studio, one-, two-, and three-bedroom luxury apartments in Hopkins, MN offer impeccable style and harmonious living. Embracing the vibrant culture of our local area, our meticulously-designed community honors the rich heritage of Hopkins. We celebrate the timeless traditions and unique local flavor of our charming town.
The Hallon is an apartment community located in Hennepin County and the 55343 ZIP Code. This area is served by the Hopkins Public attendance zone.
Unique Features
- 9' Ceilings
- Complimentary Coffee Bar - Building I & II
- Courtyard Views
- Electronic Thermostat
- Green Building - Building I & II
- Library
- Movie Theater with Surround Sound - Building II
- Outdoor Game Lawn - Building I
- Peloton Spin Bikes - Building I & II
- Private Balcony*
- Grilling Pavilion - Building I & II
- Ice Maker in Refrigerator
- Karaoke Entertainment Lounge - Building II
- Listening Lounge - Building II
- Maker Space - Building I
- Bike Storage - Building I & II
- Built-in Microwave with Exhaust Fan
- Central Air Conditioning & Heating
- Garbage Disposal
- Gas Range Stove & Oven
- Kitchen Tile Backsplash
- Off Street Parking
- Smart Home Technology
- Wood-Finish Plank Flooring
- Accepting Online Applications
- Carpeted Bedrooms
- Fitness Lawn - Building II
- Juliet Balcony*
- Kitchen Island*
- Landscaped Courtyards - Building I & II
- Open-Concept Floorplans
- Pool Views
- Designer Pendant Lighting*
- Pizza Oven - Building I & II
- Private Patio*
- Work-From-Home Spaces - Building I & II
- Direct Bike Path Access - Building I & II
- Extra Storage
- Outdoor TV Lounges - Building I & II
- Oversized Closets
- Yoga Studio - Building II
- Fireplace* Building I
- LATCH Smart Technology - Building I & II
- Pet-Friendly Amenity Lawn - Building II
- ADA Accessible Units*
- Cable/High Speed Internet Available
- City Views
- Community Fire Pit - Building I & II
- Community Garden - Building II
- Custom-Fit Window Coverings
- In-Home Washer/Dryer
- Recycling - Building I & II
- Sky Deck - Building II
- Speakeasy Style Lounge - Building I & II
- Two-Toned Designer Cabinets
Community Amenities
Pool
Fitness Center
Elevator
Concierge
Clubhouse
Roof Terrace
Controlled Access
Recycling
Property Services
- Package Service
- Wi-Fi
- Controlled Access
- Maintenance on site
- Property Manager on Site
- Concierge
- 24 Hour Access
- Recycling
- Online Services
- Planned Social Activities
- Health Club Discount
- Pet Washing Station
- EV Charging
- Public Transportation
- Key Fob Entry
Shared Community
- Elevator
- Business Center
- Clubhouse
- Lounge
- Multi Use Room
- Storage Space
- Disposal Chutes
Fitness & Recreation
- Fitness Center
- Hot Tub
- Sauna
- Spa
- Pool
- Bicycle Storage
- Walking/Biking Trails
- Gameroom
- Media Center/Movie Theatre
Outdoor Features
- Gated
- Roof Terrace
- Sundeck
- Courtyard
- Grill
- Picnic Area
Student Features
- Study Lounge
Apartment Features
Washer/Dryer
Air Conditioning
Dishwasher
High Speed Internet Access
Hardwood Floors
Walk-In Closets
Island Kitchen
Microwave
Indoor Features
- High Speed Internet Access
- Washer/Dryer
- Air Conditioning
- Heating
- Ceiling Fans
- Smoke Free
- Cable Ready
- Tub/Shower
- Fireplace
- Surround Sound
- Sprinkler System
- Framed Mirrors
- Wheelchair Accessible (Rooms)
Kitchen Features & Appliances
- Dishwasher
- Disposal
- Ice Maker
- Stainless Steel Appliances
- Island Kitchen
- Kitchen
- Microwave
- Oven
- Range
- Refrigerator
- Freezer
- Quartz Countertops
Model Details
- Hardwood Floors
- Carpet
- Vinyl Flooring
- High Ceilings
- Recreation Room
- Walk-In Closets
- Window Coverings
- Balcony
- Patio
- Deck
- Lawn
Hopkins is hopping with residents thrilled with their city’s upbeat atmosphere and friendly community. Hopkins is situated 21 miles west of Saint Paul and just 10 miles southwest of Minneapolis, together making up Minnesota’s “Twin Cities.” This premier location attracts renters who are intrigued by a suburban lifestyle with big-city proximity. Whether you’re commuting for work or play, Hopkins is an ideal location for either situation.
Modern complexes and cozy buildings house the apartment rentals around town, offering a range of options for renters looking to live in the area. Compared to the cost of living in neighboring cities, Hopkins boasts affordable rent, making your decision to choose Hopkins that much easier! With family-friendly neighborhoods and loads of convenient amenities and attractions, Hopkins is a very popular suburb.
Learn more about living in Hopkins- Package Service
- Wi-Fi
- Controlled Access
- Maintenance on site
- Property Manager on Site
- Concierge
- 24 Hour Access
- Recycling
- Online Services
- Planned Social Activities
- Health Club Discount
- Pet Washing Station
- EV Charging
- Public Transportation
- Key Fob Entry
- Elevator
- Business Center
- Clubhouse
- Lounge
- Multi Use Room
- Storage Space
- Disposal Chutes
- Gated
- Roof Terrace
- Sundeck
- Courtyard
- Grill
- Picnic Area
- Fitness Center
- Hot Tub
- Sauna
- Spa
- Pool
- Bicycle Storage
- Walking/Biking Trails
- Gameroom
- Media Center/Movie Theatre
- Study Lounge
- 9' Ceilings
- Complimentary Coffee Bar - Building I & II
- Courtyard Views
- Electronic Thermostat
- Green Building - Building I & II
- Library
- Movie Theater with Surround Sound - Building II
- Outdoor Game Lawn - Building I
- Peloton Spin Bikes - Building I & II
- Private Balcony*
- Grilling Pavilion - Building I & II
- Ice Maker in Refrigerator
- Karaoke Entertainment Lounge - Building II
- Listening Lounge - Building II
- Maker Space - Building I
- Bike Storage - Building I & II
- Built-in Microwave with Exhaust Fan
- Central Air Conditioning & Heating
- Garbage Disposal
- Gas Range Stove & Oven
- Kitchen Tile Backsplash
- Off Street Parking
- Smart Home Technology
- Wood-Finish Plank Flooring
- Accepting Online Applications
- Carpeted Bedrooms
- Fitness Lawn - Building II
- Juliet Balcony*
- Kitchen Island*
- Landscaped Courtyards - Building I & II
- Open-Concept Floorplans
- Pool Views
- Designer Pendant Lighting*
- Pizza Oven - Building I & II
- Private Patio*
- Work-From-Home Spaces - Building I & II
- Direct Bike Path Access - Building I & II
- Extra Storage
- Outdoor TV Lounges - Building I & II
- Oversized Closets
- Yoga Studio - Building II
- Fireplace* Building I
- LATCH Smart Technology - Building I & II
- Pet-Friendly Amenity Lawn - Building II
- ADA Accessible Units*
- Cable/High Speed Internet Available
- City Views
- Community Fire Pit - Building I & II
- Community Garden - Building II
- Custom-Fit Window Coverings
- In-Home Washer/Dryer
- Recycling - Building I & II
- Sky Deck - Building II
- Speakeasy Style Lounge - Building I & II
- Two-Toned Designer Cabinets
- High Speed Internet Access
- Washer/Dryer
- Air Conditioning
- Heating
- Ceiling Fans
- Smoke Free
- Cable Ready
- Tub/Shower
- Fireplace
- Surround Sound
- Sprinkler System
- Framed Mirrors
- Wheelchair Accessible (Rooms)
- Dishwasher
- Disposal
- Ice Maker
- Stainless Steel Appliances
- Island Kitchen
- Kitchen
- Microwave
- Oven
- Range
- Refrigerator
- Freezer
- Quartz Countertops
- Hardwood Floors
- Carpet
- Vinyl Flooring
- High Ceilings
- Recreation Room
- Walk-In Closets
- Window Coverings
- Balcony
- Patio
- Deck
- Lawn
| Monday | 10am - 6pm |
|---|---|
| Tuesday | 10am - 6pm |
| Wednesday | 10am - 6pm |
| Thursday | 10am - 6pm |
| Friday | 10am - 6pm |
| Saturday | 10am - 5pm |
| Sunday | Closed |
| Colleges & Universities | Distance | ||
|---|---|---|---|
| Colleges & Universities | Distance | ||
| Drive: | 14 min | 7.9 mi | |
| Drive: | 14 min | 8.4 mi | |
| Drive: | 17 min | 9.2 mi | |
| Drive: | 17 min | 9.8 mi |
 The GreatSchools Rating helps parents compare schools within a state based on a variety of school quality indicators and provides a helpful picture of how effectively each school serves all of its students. Ratings are on a scale of 1 (below average) to 10 (above average) and can include test scores, college readiness, academic progress, advanced courses, equity, discipline and attendance data. We also advise parents to visit schools, consider other information on school performance and programs, and consider family needs as part of the school selection process.
The GreatSchools Rating helps parents compare schools within a state based on a variety of school quality indicators and provides a helpful picture of how effectively each school serves all of its students. Ratings are on a scale of 1 (below average) to 10 (above average) and can include test scores, college readiness, academic progress, advanced courses, equity, discipline and attendance data. We also advise parents to visit schools, consider other information on school performance and programs, and consider family needs as part of the school selection process.
View GreatSchools Rating Methodology
Data provided by GreatSchools.org © 2026. All rights reserved.
Transportation options available in Hopkins include Target Field Station, located 8.6 miles from The Hallon. The Hallon is near Minneapolis-St Paul International/Wold-Chamberlain, located 14.9 miles or 24 minutes away.
| Transit / Subway | Distance | ||
|---|---|---|---|
| Transit / Subway | Distance | ||
|
|
Drive: | 14 min | 8.6 mi |
|
|
Drive: | 14 min | 8.7 mi |
| Drive: | 15 min | 8.8 mi | |
|
|
Drive: | 15 min | 8.9 mi |
|
|
Drive: | 16 min | 9.2 mi |
| Commuter Rail | Distance | ||
|---|---|---|---|
| Commuter Rail | Distance | ||
|
|
Drive: | 15 min | 8.8 mi |
|
|
Drive: | 22 min | 15.1 mi |
|
|
Drive: | 29 min | 19.0 mi |
|
|
Drive: | 31 min | 21.1 mi |
|
|
Drive: | 33 min | 22.9 mi |
| Airports | Distance | ||
|---|---|---|---|
| Airports | Distance | ||
|
Minneapolis-St Paul International/Wold-Chamberlain
|
Drive: | 24 min | 14.9 mi |
Time and distance from The Hallon.
| Shopping Centers | Distance | ||
|---|---|---|---|
| Shopping Centers | Distance | ||
| Walk: | 17 min | 0.9 mi | |
| Drive: | 4 min | 1.3 mi | |
| Drive: | 4 min | 1.9 mi |
| Parks and Recreation | Distance | ||
|---|---|---|---|
| Parks and Recreation | Distance | ||
|
Linden Hills Park
|
Drive: | 10 min | 4.3 mi |
|
Westwood Hills Nature Center
|
Drive: | 9 min | 4.5 mi |
|
Meloday Lake Park
|
Drive: | 8 min | 4.5 mi |
|
The Works
|
Drive: | 8 min | 4.6 mi |
|
Pershing Field Park
|
Drive: | 10 min | 4.8 mi |
| Hospitals | Distance | ||
|---|---|---|---|
| Hospitals | Distance | ||
| Drive: | 3 min | 1.5 mi | |
| Drive: | 10 min | 6.2 mi | |
| Drive: | 17 min | 7.5 mi |
| Military Bases | Distance | ||
|---|---|---|---|
| Military Bases | Distance | ||
| Drive: | 21 min | 13.3 mi |
The Hallon Photos
-
The Hallon
-
2BR, 2BA - 996SF
-
-
Kitchen & Dining at The Hallon II apartments in Hopkins, MN
-
Sauna at The Hallon II apartments in Hopkins, MN
-
Fitness Center at The Hallon II apartments in Hopkins, MN
-
-
An aerial view of our amenity deck at The Hallon, apartments in Hopkins, MN
-
2BR, 2BA - Clyde | Hopkins MN Luxury Apartments | The Hallon
Models
-
Studio
-
Studio
-
Studio
-
Studio
-
Studio
-
Studio
Nearby Apartments
Within 50 Miles of The Hallon
-
The Bohen Apartments
2851 Hennepin Ave
Minneapolis, MN 55408
$1,606 - $3,661 Total Monthly Price
1-3 Br 4.7 mi
-
The Paxon
360 N 1st St
Minneapolis, MN 55401
$1,746 - $4,092 Total Monthly Price
1-2 Br 7.1 mi
-
Avana West Park
429 E Travelers Trl
Burnsville, MN 55337
$1,243 - $11,413 Total Monthly Price
1-3 Br 11.8 mi
-
Meridian Pointe
251 McAndrews Rd W
Burnsville, MN 55337
$1,306 - $2,457 Total Monthly Price
1-3 Br 13.1 mi
-
610 West
6717 Oak Grove Pkwy
Brooklyn Park, MN 55445
$1,688 - $5,326 Total Monthly Price
1-3 Br 14.2 mi
-
Avana Southview
4930 Ashley Ln
Inver Grove Heights, MN 55077
$1,340 - $4,601 Total Monthly Price
1-2 Br 15.8 mi
The Hallon has units with in‑unit washers and dryers, making laundry day simple for residents.
Utilities are not included in rent. Residents should plan to set up and pay for all services separately.
Parking is available at The Hallon. Fees may apply depending on the type of parking offered. Contact this property for details.
The Hallon has studios to three-bedrooms with rent ranges from $1,398/mo. to $3,703/mo.
Yes, The Hallon welcomes pets. Breed restrictions, weight limits, and additional fees may apply. View this property's pet policy.
A good rule of thumb is to spend no more than 30% of your gross income on rent. Based on the lowest available rent of $1,398 for a one-bedroom, you would need to earn about $55,930 per year to qualify. Want to double-check your budget? Calculate how much rent you can afford with our Rent Affordability Calculator.
The Hallon is offering Specials for eligible applicants, with rental rates starting at $1,398.
Yes! The Hallon offers 2 Matterport 3D Tours. Explore different floor plans and see unit level details, all without leaving home.
What Are Walk Score®, Transit Score®, and Bike Score® Ratings?
Walk Score® measures the walkability of any address. Transit Score® measures access to public transit. Bike Score® measures the bikeability of any address.
What is a Sound Score Rating?
A Sound Score Rating aggregates noise caused by vehicle traffic, airplane traffic and local sources
