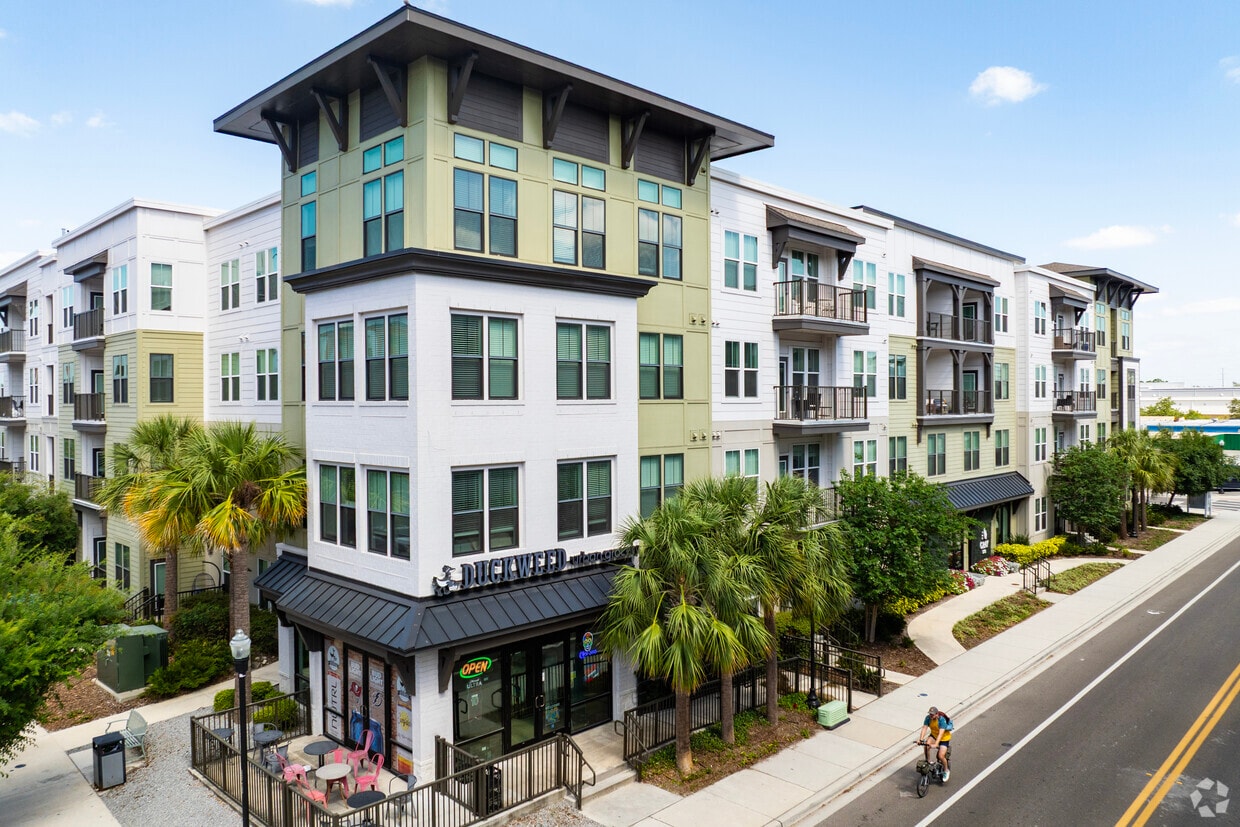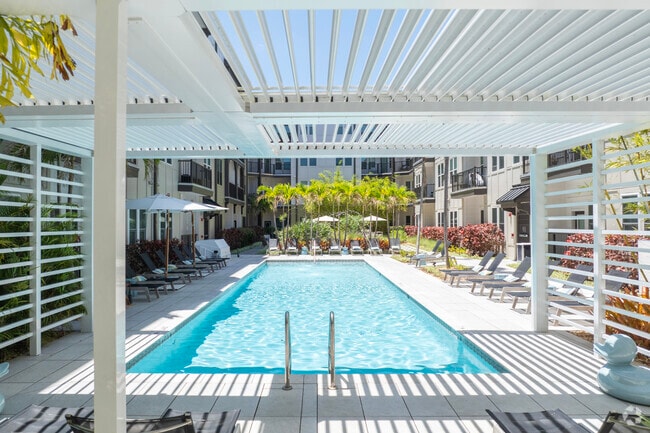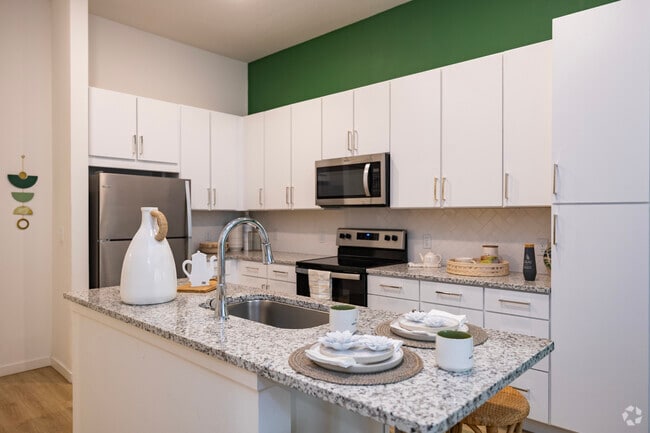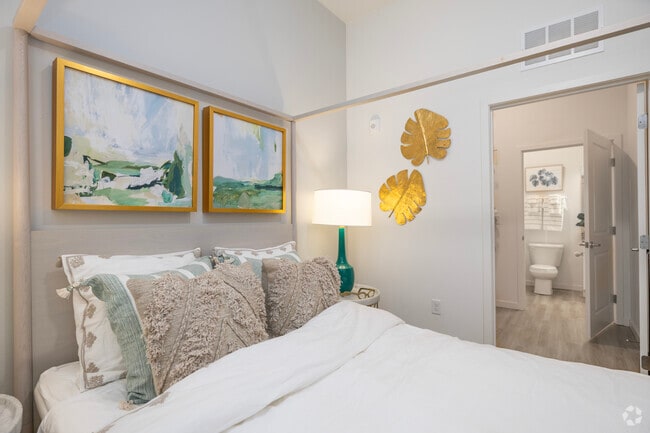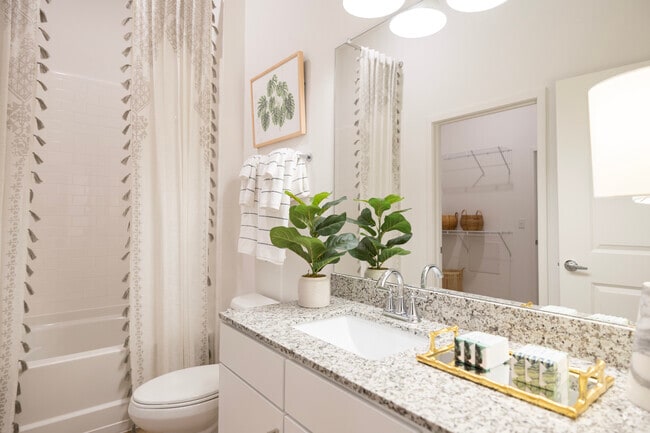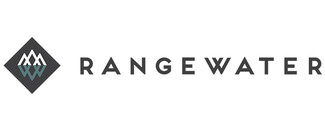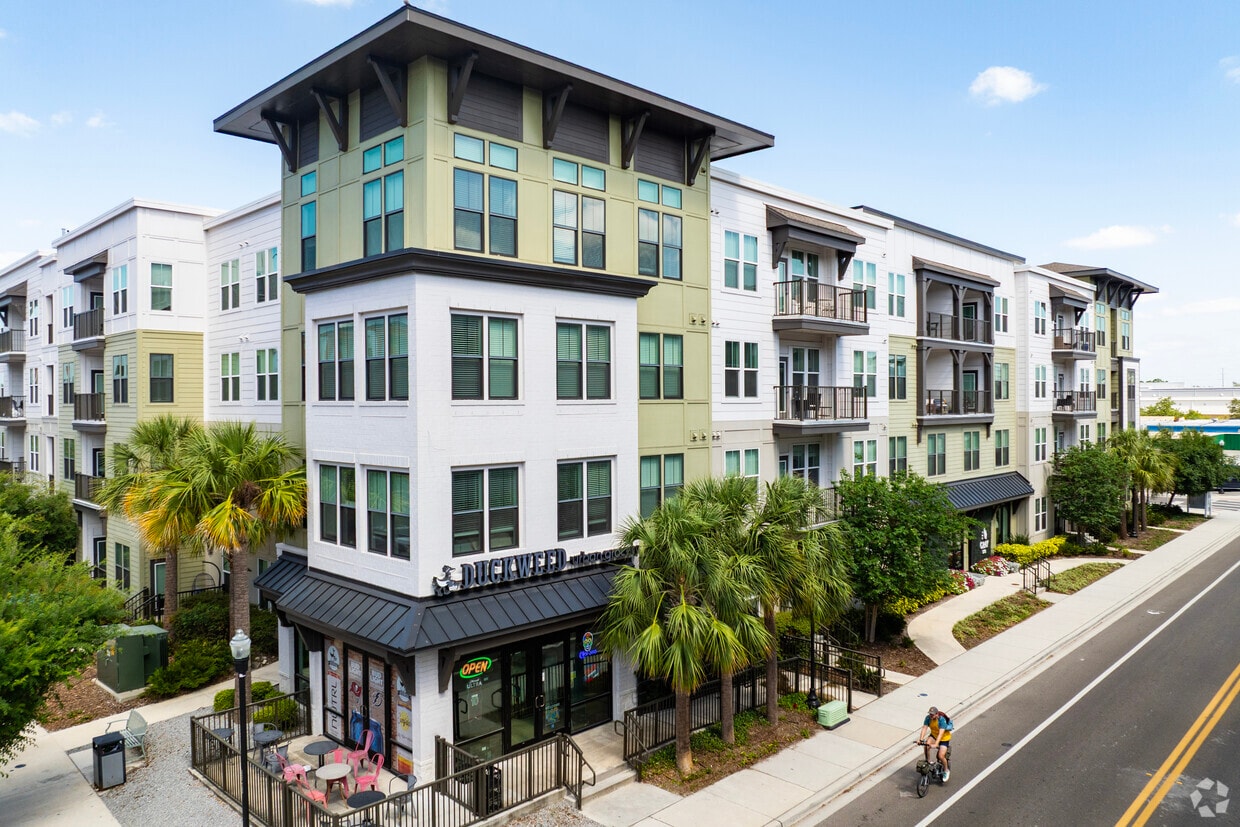-
Monthly Rent
$2,002 - $3,845
-
Bedrooms
1 - 3 bd
-
Bathrooms
1 - 3 ba
-
Square Feet
656 - 1,413 sq ft
Enjoy your own tempo in a community of luxury apartment homes in North Hyde Park where work, play, passion, and adventure are all just a stroll away. Find your perfect fit with an array of one, two, or three-bedroom apartment homes that are designed to flow in rhythm with your style, comfort, and needs. Why settle for form or function when you can have both?
Highlights
- Hearing Impaired Accessible
- Vision Impaired Accessible
- Walk To Campus
- Pet Washing Station
- Pool
- Walk-In Closets
- Planned Social Activities
- Pet Play Area
- Controlled Access
Pricing & Floor Plans
-
Unit 2-111price $2,145square feet 708availibility Now
-
Unit 2-107price $2,020square feet 708availibility Apr 21
-
Unit 2-301price $2,056square feet 708availibility Now
-
Unit 1-215price $2,002square feet 656availibility Feb 24
-
Unit 2-302price $2,112square feet 656availibility Mar 21
-
Unit 1-325price $2,012square feet 656availibility Apr 29
-
Unit 1-125price $2,035square feet 656availibility Mar 2
-
Unit 1-133price $2,909square feet 1,032availibility Now
-
Unit 2-118price $3,134square feet 1,032availibility Now
-
Unit 1-318price $2,944square feet 1,085availibility Feb 23
-
Unit 1-433price $2,795square feet 1,032availibility Mar 10
-
Unit 1-314price $2,870square feet 1,032availibility Mar 25
-
Unit 2-313price $2,524square feet 899availibility Apr 10
-
Unit 2-426price $3,595square feet 1,413availibility Now
-
Unit 2-412price $3,595square feet 1,278availibility Now
-
Unit 2-111price $2,145square feet 708availibility Now
-
Unit 2-107price $2,020square feet 708availibility Apr 21
-
Unit 2-301price $2,056square feet 708availibility Now
-
Unit 1-215price $2,002square feet 656availibility Feb 24
-
Unit 2-302price $2,112square feet 656availibility Mar 21
-
Unit 1-325price $2,012square feet 656availibility Apr 29
-
Unit 1-125price $2,035square feet 656availibility Mar 2
-
Unit 1-133price $2,909square feet 1,032availibility Now
-
Unit 2-118price $3,134square feet 1,032availibility Now
-
Unit 1-318price $2,944square feet 1,085availibility Feb 23
-
Unit 1-433price $2,795square feet 1,032availibility Mar 10
-
Unit 1-314price $2,870square feet 1,032availibility Mar 25
-
Unit 2-313price $2,524square feet 899availibility Apr 10
-
Unit 2-426price $3,595square feet 1,413availibility Now
-
Unit 2-412price $3,595square feet 1,278availibility Now
Fees and Policies
The fees listed below are community-provided and may exclude utilities or add-ons. All payments are made directly to the property and are non-refundable unless otherwise specified.
-
One-Time Basics
-
Due at Application
-
Application Fee Per ApplicantCharged per applicant.$125
-
-
Due at Move-In
-
Administrative FeeCharged per unit.$200
-
-
Due at Application
-
Dogs
Max of 2
-
Surface Lot
-
Parking FeeCharged per vehicle.$0 / mo
CommentsUnreserved surface lot parkingRead More Read Less -
-
Additional Parking Options
-
Street Parking
-
Garage Lot
-
Property Fee Disclaimer: Based on community-supplied data and independent market research. Subject to change without notice. May exclude fees for mandatory or optional services and usage-based utilities.
Details
Lease Options
-
7 - 15 Month Leases
-
Short term lease
Property Information
-
Built in 2021
-
226 units/4 stories
Matterport 3D Tours
Select a unit to view pricing & availability
About The Gray
Enjoy your own tempo in a community of luxury apartment homes in North Hyde Park where work, play, passion, and adventure are all just a stroll away. Find your perfect fit with an array of one, two, or three-bedroom apartment homes that are designed to flow in rhythm with your style, comfort, and needs. Why settle for form or function when you can have both?
The Gray is an apartment community located in Hillsborough County and the 33606 ZIP Code. This area is served by the Hillsborough attendance zone.
Unique Features
- Brand New Dog Park
- Elevator
- Open Floor Plans with 9-ft ceilings
- Spacious walk-in closets
- Gourmet Kitchens Featuring Stainless Appliances
- Semi- recessed glimpse lighting in kitchen and dining
- 1st Floor Apartments With 11-ft Ceilings
- Courtyard
- Granite Counters*
- Under mount sinks with integral spray kitchen faucets
- Wood Grain Plank Flooring in Living, Kitchen, Bedroom, and Bath areas
- Onsite Grocery - Duckweed Urban Grocery
- Subway Tile Backsplashes in Kitchen and Bath
- Walk Up Patios - 1st Floor Apartments
- Ev Charging Stations
Community Amenities
Pool
Fitness Center
Elevator
Clubhouse
Controlled Access
Business Center
Grill
Gated
Property Services
- Package Service
- Wi-Fi
- Controlled Access
- Maintenance on site
- Property Manager on Site
- On-Site Retail
- Hearing Impaired Accessible
- Vision Impaired Accessible
- Trash Pickup - Door to Door
- Renters Insurance Program
- Online Services
- Planned Social Activities
- Pet Play Area
- Pet Washing Station
- EV Charging
- Public Transportation
- Key Fob Entry
- Wheelchair Accessible
Shared Community
- Elevator
- Business Center
- Clubhouse
- Lounge
- Multi Use Room
- Breakfast/Coffee Concierge
- Storage Space
- Walk-Up
Fitness & Recreation
- Fitness Center
- Pool
- Bicycle Storage
- Gameroom
Outdoor Features
- Gated
- Fenced Lot
- Sundeck
- Courtyard
- Grill
- Picnic Area
- Dog Park
Student Features
- Walk To Campus
Apartment Features
Washer/Dryer
Air Conditioning
Dishwasher
High Speed Internet Access
Hardwood Floors
Walk-In Closets
Island Kitchen
Granite Countertops
Indoor Features
- High Speed Internet Access
- Wi-Fi
- Washer/Dryer
- Air Conditioning
- Heating
- Ceiling Fans
- Smoke Free
- Cable Ready
- Trash Compactor
- Storage Space
- Double Vanities
- Tub/Shower
- Handrails
- Intercom
- Sprinkler System
- Framed Mirrors
- Wheelchair Accessible (Rooms)
Kitchen Features & Appliances
- Dishwasher
- Disposal
- Ice Maker
- Granite Countertops
- Stainless Steel Appliances
- Pantry
- Island Kitchen
- Eat-in Kitchen
- Kitchen
- Microwave
- Oven
- Range
- Refrigerator
- Freezer
Model Details
- Hardwood Floors
- Carpet
- Vinyl Flooring
- Views
- Walk-In Closets
- Linen Closet
- Double Pane Windows
- Window Coverings
- Large Bedrooms
- Balcony
- Patio
- Grill
Located less than two miles west of Downtown Tampa, North Hyde Park is a compact neighborhood brimming with historic charm and modern development. Rental options in North Hyde Park range from luxury apartments in brand-new communities to charming townhomes and historic bungalows.
In addition to its tranquil residential streets, North Hyde Park boasts an array of locally owned restaurants, cafes, and shops scattered throughout the community. North Hyde Park is also steps away from all that Downtown Tampa has to offer.
The neighborhood's proximity to the University of Tampa makes it ideal for students, faculty, and staff seeking a rental close to campus. Major thoroughfares like Interstate 275 and the Selmon Expressway connect residents to employment opportunities throughout the Tampa Bay area.
Learn more about living in North Hyde ParkCompare neighborhood and city base rent averages by bedroom.
| North Hyde Park | Tampa, FL | |
|---|---|---|
| Studio | $1,738 | $1,547 |
| 1 Bedroom | $1,933 | $1,634 |
| 2 Bedrooms | $2,626 | $1,971 |
| 3 Bedrooms | $3,652 | $2,360 |
- Package Service
- Wi-Fi
- Controlled Access
- Maintenance on site
- Property Manager on Site
- On-Site Retail
- Hearing Impaired Accessible
- Vision Impaired Accessible
- Trash Pickup - Door to Door
- Renters Insurance Program
- Online Services
- Planned Social Activities
- Pet Play Area
- Pet Washing Station
- EV Charging
- Public Transportation
- Key Fob Entry
- Wheelchair Accessible
- Elevator
- Business Center
- Clubhouse
- Lounge
- Multi Use Room
- Breakfast/Coffee Concierge
- Storage Space
- Walk-Up
- Gated
- Fenced Lot
- Sundeck
- Courtyard
- Grill
- Picnic Area
- Dog Park
- Fitness Center
- Pool
- Bicycle Storage
- Gameroom
- Walk To Campus
- Brand New Dog Park
- Elevator
- Open Floor Plans with 9-ft ceilings
- Spacious walk-in closets
- Gourmet Kitchens Featuring Stainless Appliances
- Semi- recessed glimpse lighting in kitchen and dining
- 1st Floor Apartments With 11-ft Ceilings
- Courtyard
- Granite Counters*
- Under mount sinks with integral spray kitchen faucets
- Wood Grain Plank Flooring in Living, Kitchen, Bedroom, and Bath areas
- Onsite Grocery - Duckweed Urban Grocery
- Subway Tile Backsplashes in Kitchen and Bath
- Walk Up Patios - 1st Floor Apartments
- Ev Charging Stations
- High Speed Internet Access
- Wi-Fi
- Washer/Dryer
- Air Conditioning
- Heating
- Ceiling Fans
- Smoke Free
- Cable Ready
- Trash Compactor
- Storage Space
- Double Vanities
- Tub/Shower
- Handrails
- Intercom
- Sprinkler System
- Framed Mirrors
- Wheelchair Accessible (Rooms)
- Dishwasher
- Disposal
- Ice Maker
- Granite Countertops
- Stainless Steel Appliances
- Pantry
- Island Kitchen
- Eat-in Kitchen
- Kitchen
- Microwave
- Oven
- Range
- Refrigerator
- Freezer
- Hardwood Floors
- Carpet
- Vinyl Flooring
- Views
- Walk-In Closets
- Linen Closet
- Double Pane Windows
- Window Coverings
- Large Bedrooms
- Balcony
- Patio
- Grill
| Monday | 9am - 6pm |
|---|---|
| Tuesday | 9am - 6pm |
| Wednesday | 9am - 6pm |
| Thursday | 9am - 6pm |
| Friday | 9am - 6pm |
| Saturday | 10am - 5pm |
| Sunday | Closed |
| Colleges & Universities | Distance | ||
|---|---|---|---|
| Colleges & Universities | Distance | ||
| Walk: | 18 min | 1.0 mi | |
| Drive: | 9 min | 4.0 mi | |
| Drive: | 21 min | 12.4 mi |
 The GreatSchools Rating helps parents compare schools within a state based on a variety of school quality indicators and provides a helpful picture of how effectively each school serves all of its students. Ratings are on a scale of 1 (below average) to 10 (above average) and can include test scores, college readiness, academic progress, advanced courses, equity, discipline and attendance data. We also advise parents to visit schools, consider other information on school performance and programs, and consider family needs as part of the school selection process.
The GreatSchools Rating helps parents compare schools within a state based on a variety of school quality indicators and provides a helpful picture of how effectively each school serves all of its students. Ratings are on a scale of 1 (below average) to 10 (above average) and can include test scores, college readiness, academic progress, advanced courses, equity, discipline and attendance data. We also advise parents to visit schools, consider other information on school performance and programs, and consider family needs as part of the school selection process.
View GreatSchools Rating Methodology
Data provided by GreatSchools.org © 2026. All rights reserved.
Transportation options available in Tampa include Hattricks Station (#11), located 1.6 miles from The Gray. The Gray is near Tampa International, located 7.3 miles or 13 minutes away, and St Pete-Clearwater International, located 16.5 miles or 30 minutes away.
| Transit / Subway | Distance | ||
|---|---|---|---|
| Transit / Subway | Distance | ||
| Drive: | 4 min | 1.6 mi | |
| Drive: | 4 min | 1.9 mi | |
| Drive: | 4 min | 2.2 mi | |
| Drive: | 4 min | 2.3 mi | |
| Drive: | 5 min | 2.5 mi |
| Commuter Rail | Distance | ||
|---|---|---|---|
| Commuter Rail | Distance | ||
|
|
Drive: | 6 min | 2.2 mi |
|
|
Drive: | 45 min | 35.9 mi |
| Airports | Distance | ||
|---|---|---|---|
| Airports | Distance | ||
|
Tampa International
|
Drive: | 13 min | 7.3 mi |
|
St Pete-Clearwater International
|
Drive: | 30 min | 16.5 mi |
Time and distance from The Gray.
| Shopping Centers | Distance | ||
|---|---|---|---|
| Shopping Centers | Distance | ||
| Drive: | 3 min | 1.3 mi | |
| Drive: | 6 min | 2.9 mi | |
| Drive: | 10 min | 4.3 mi |
| Parks and Recreation | Distance | ||
|---|---|---|---|
| Parks and Recreation | Distance | ||
|
The Florida Aquarium
|
Drive: | 5 min | 2.4 mi |
|
Ybor City Museum State Park
|
Drive: | 8 min | 4.4 mi |
|
McKay Bay Nature Park
|
Drive: | 9 min | 4.8 mi |
|
Lowry Park Zoo
|
Drive: | 13 min | 5.9 mi |
|
Busch Gardens Tampa
|
Drive: | 19 min | 10.3 mi |
| Hospitals | Distance | ||
|---|---|---|---|
| Hospitals | Distance | ||
| Drive: | 3 min | 1.5 mi | |
| Drive: | 5 min | 1.9 mi | |
| Drive: | 12 min | 6.2 mi |
| Military Bases | Distance | ||
|---|---|---|---|
| Military Bases | Distance | ||
| Drive: | 20 min | 8.9 mi | |
| Drive: | 26 min | 16.6 mi | |
| Drive: | 180 min | 102.7 mi |
The Gray Photos
-
The Gray
-
1BR, 1BA - 656SF
-
Pool Area
-
1BR, 1BA - 656SF - A1 - Kitchen
-
1BR, 1BA - 656SF - A1 - Bedroom
-
1BR, 1BA - 656SF - A1 - Bathroom
-
Clubhouse
-
Clubhouse
-
Clubhouse
Nearby Apartments
Within 50 Miles of The Gray
-
Evelyn City Lofts
6907 N Nebraska Ave
Tampa, FL 33604
$1,565 - $2,860
1-2 Br 4.6 mi
-
The Whitt
9814 Rustling Breeze Cir
Riverview, FL 33578
$1,691 - $2,938
1-3 Br 13.4 mi
-
Everwell at Bexley
18888 Babcock Blvd
Land O' Lakes, FL 34638
$1,504 - $3,088
1-3 Br 18.7 mi
-
Tortola
4301 Gopher Key Cir
Zephyrhills, FL 33541
$1,420 - $2,200
1-3 Br 23.7 mi
-
Preserve at Zephyr Ridge
35940 Inspiration Dr
Zephyrhills, FL 33541
$1,382 - $2,483
1-3 Br 25.0 mi
-
Ascend Mirada
11608 Ascend Mirada Blvd
San Antonio, FL 33576
$1,445 - $2,215
1-3 Br 28.4 mi
The Gray has units with in‑unit washers and dryers, making laundry day simple for residents.
Utilities are not included in rent. Residents should plan to set up and pay for all services separately.
Parking is available at The Gray. Fees may apply depending on the type of parking offered. Contact this property for details.
The Gray has one to three-bedrooms with rent ranges from $2,002/mo. to $3,845/mo.
Yes, The Gray welcomes pets. Breed restrictions, weight limits, and additional fees may apply. View this property's pet policy.
A good rule of thumb is to spend no more than 30% of your gross income on rent. Based on the lowest available rent of $2,002 for a one-bedroom, you would need to earn about $80,080 per year to qualify. Want to double-check your budget? Calculate how much rent you can afford with our Rent Affordability Calculator.
The Gray is not currently offering any rent specials. Check back soon, as promotions change frequently.
Yes! The Gray offers 3 Matterport 3D Tours. Explore different floor plans and see unit level details, all without leaving home.
What Are Walk Score®, Transit Score®, and Bike Score® Ratings?
Walk Score® measures the walkability of any address. Transit Score® measures access to public transit. Bike Score® measures the bikeability of any address.
What is a Sound Score Rating?
A Sound Score Rating aggregates noise caused by vehicle traffic, airplane traffic and local sources
