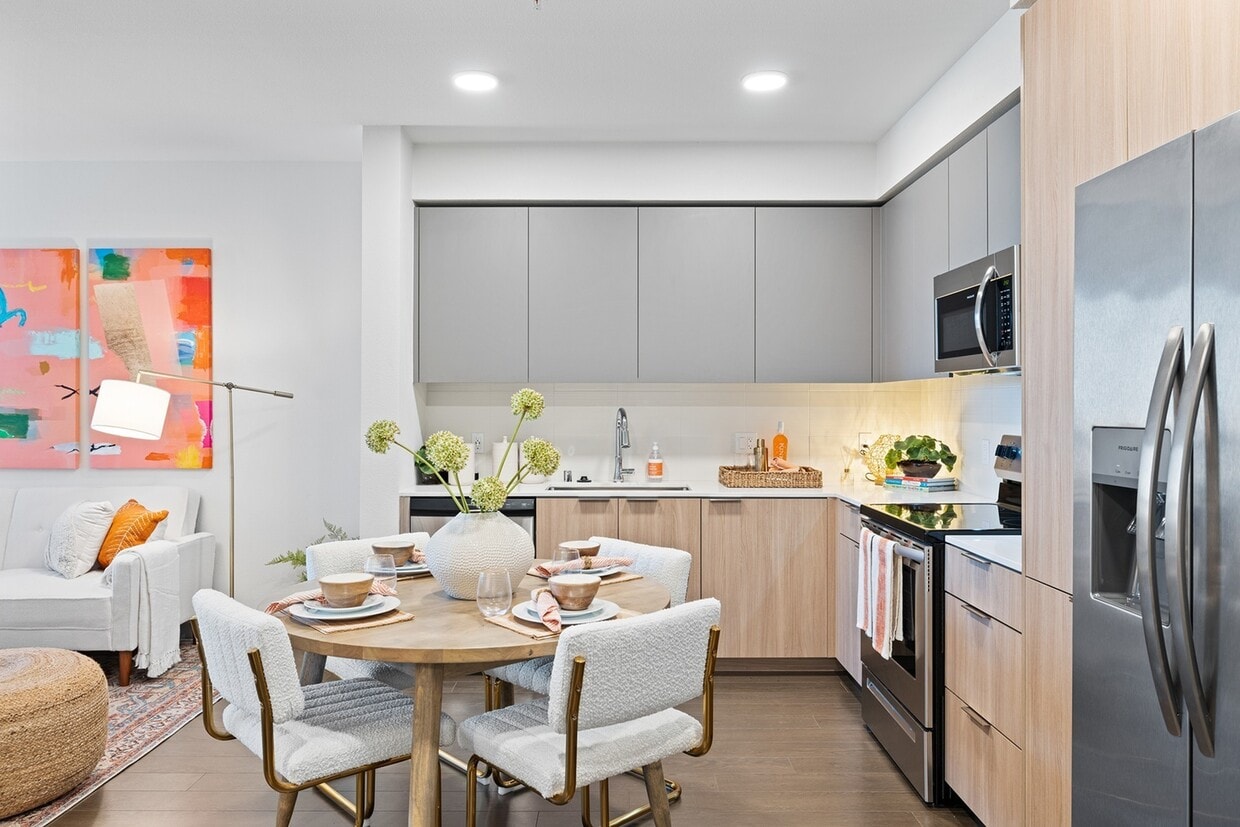The Boulevard
2635 Contra Costa Blvd,
Pleasant Hill, CA 94523
$2,040 - $2,200
1 Bed

Bedrooms
1 - 2 bd
Bathrooms
1 - 2 ba
Square Feet
506 - 1,117 sq ft
At The Grant, coming home feels like you're on vacation. With impressive resort-style amenities like an expansive rooftop swimming pool with unobstructed views of Mount Diablo and a state-of-the-art fitness center, it is possible to live beyond your expectations. The elegant, curated interiors include high-end finishes like kitchens and baths with quartz countertops, plank flooring, and stainless-steel appliances. Surrounded by your favorite shops, restaurants, and easy access to Concord's BART
The Grant is an apartment community located in Contra Costa County and the 94520 ZIP Code. This area is served by the Mt. Diablo Unified attendance zone.
Unique Features
Pool
Fitness Center
Clubhouse
Business Center
Washer/Dryer
Air Conditioning
Dishwasher
High Speed Internet Access
Island Kitchen
Granite Countertops
Microwave
Refrigerator
Located in Contra Costa County, Concord combines suburban comfort with convenient access to the San Francisco Bay Area. The downtown area centers around Todos Santos Plaza, home to weekly farmers' markets and summer concerts. The rental market offers apartments and houses to fit various needs, with current average rents ranging from $1,888 for one-bedroom units to $3,220 for four-bedroom homes. Recent data shows studio apartments experienced a 5.4% rent increase year-over-year, reflecting the area's steady rental market.
Outdoor recreation abounds with Mount Diablo State Park and Lime Ridge Open Space nearby, offering hiking trails and natural areas to explore. The Concord Pavilion hosts concerts and events throughout the year, while Sunvalley Shopping Center provides retail options. The area is served by the Mount Diablo Unified School District, with several private school options also available. Two BART stations connect residents to San Francisco and the greater Bay Area.
Learn more about living in Concord| Colleges & Universities | Distance | ||
|---|---|---|---|
| Colleges & Universities | Distance | ||
| Drive: | 8 min | 2.9 mi | |
| Drive: | 23 min | 12.3 mi | |
| Drive: | 21 min | 13.8 mi | |
| Drive: | 31 min | 19.4 mi |
 The GreatSchools Rating helps parents compare schools within a state based on a variety of school quality indicators and provides a helpful picture of how effectively each school serves all of its students. Ratings are on a scale of 1 (below average) to 10 (above average) and can include test scores, college readiness, academic progress, advanced courses, equity, discipline and attendance data. We also advise parents to visit schools, consider other information on school performance and programs, and consider family needs as part of the school selection process.
The GreatSchools Rating helps parents compare schools within a state based on a variety of school quality indicators and provides a helpful picture of how effectively each school serves all of its students. Ratings are on a scale of 1 (below average) to 10 (above average) and can include test scores, college readiness, academic progress, advanced courses, equity, discipline and attendance data. We also advise parents to visit schools, consider other information on school performance and programs, and consider family needs as part of the school selection process.
Transportation options available in Concord include Concord Station, located 0.2 mile from The Grant. The Grant is near Metro Oakland International, located 29.2 miles or 40 minutes away, and San Francisco International, located 41.2 miles or 59 minutes away.
| Transit / Subway | Distance | ||
|---|---|---|---|
| Transit / Subway | Distance | ||
|
|
Walk: | 4 min | 0.2 mi |
|
|
Drive: | 5 min | 2.2 mi |
|
|
Drive: | 5 min | 2.2 mi |
|
|
Drive: | 8 min | 4.7 mi |
|
|
Drive: | 10 min | 5.9 mi |
| Commuter Rail | Distance | ||
|---|---|---|---|
| Commuter Rail | Distance | ||
|
|
Drive: | 14 min | 8.2 mi |
|
|
Drive: | 22 min | 15.7 mi |
|
|
Drive: | 30 min | 20.6 mi |
|
|
Drive: | 34 min | 24.3 mi |
| Drive: | 34 min | 25.6 mi |
| Airports | Distance | ||
|---|---|---|---|
| Airports | Distance | ||
|
Metro Oakland International
|
Drive: | 40 min | 29.2 mi |
|
San Francisco International
|
Drive: | 59 min | 41.2 mi |
Time and distance from The Grant.
| Shopping Centers | Distance | ||
|---|---|---|---|
| Shopping Centers | Distance | ||
| Walk: | 6 min | 0.3 mi | |
| Walk: | 9 min | 0.5 mi | |
| Walk: | 14 min | 0.8 mi |
| Parks and Recreation | Distance | ||
|---|---|---|---|
| Parks and Recreation | Distance | ||
|
Markham Nature Park and Arboretum
|
Drive: | 5 min | 2.0 mi |
|
Arbolado Park
|
Drive: | 14 min | 5.4 mi |
|
The Ruth Bancroft Garden
|
Drive: | 11 min | 6.0 mi |
|
Heather Farm Park
|
Drive: | 13 min | 6.6 mi |
|
Gardens at Heather Farm
|
Drive: | 13 min | 6.8 mi |
| Hospitals | Distance | ||
|---|---|---|---|
| Hospitals | Distance | ||
| Walk: | 12 min | 0.6 mi | |
| Walk: | 15 min | 0.8 mi | |
| Drive: | 12 min | 7.3 mi |
What Are Walk Score®, Transit Score®, and Bike Score® Ratings?
Walk Score® measures the walkability of any address. Transit Score® measures access to public transit. Bike Score® measures the bikeability of any address.
What is a Sound Score Rating?
A Sound Score Rating aggregates noise caused by vehicle traffic, airplane traffic and local sources