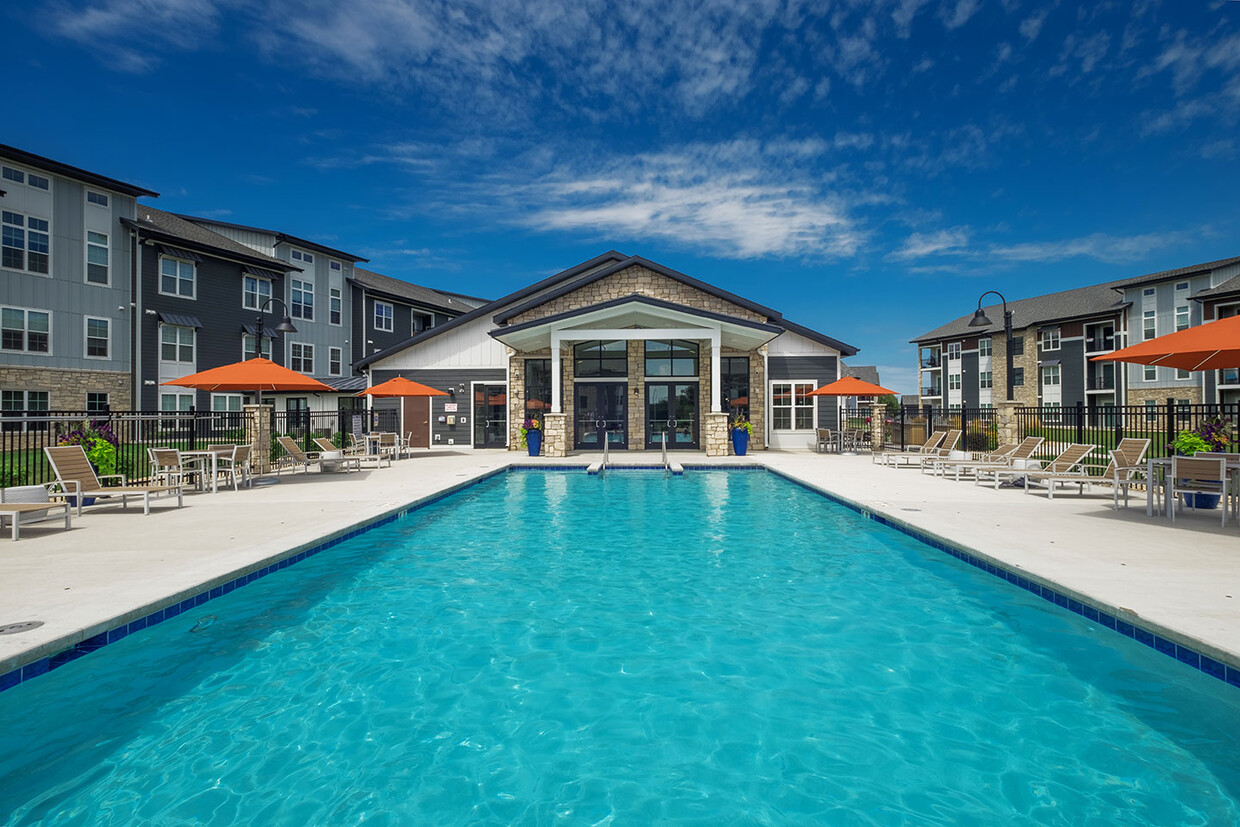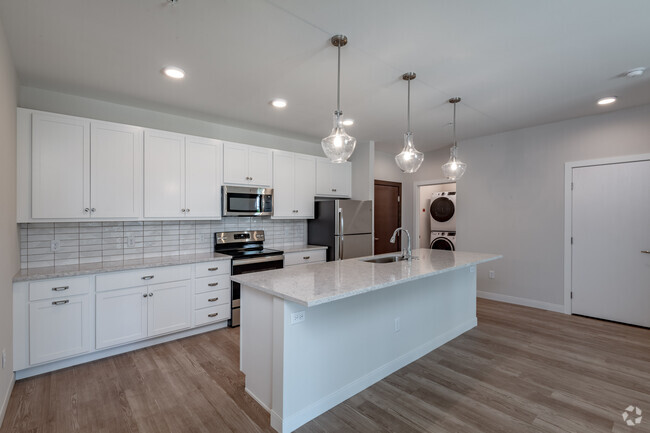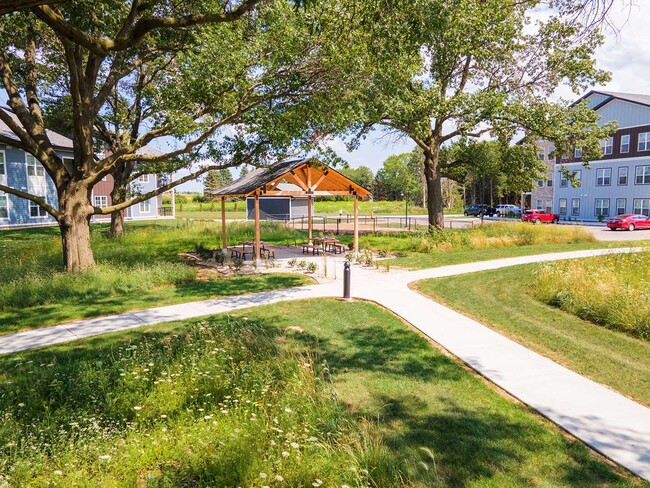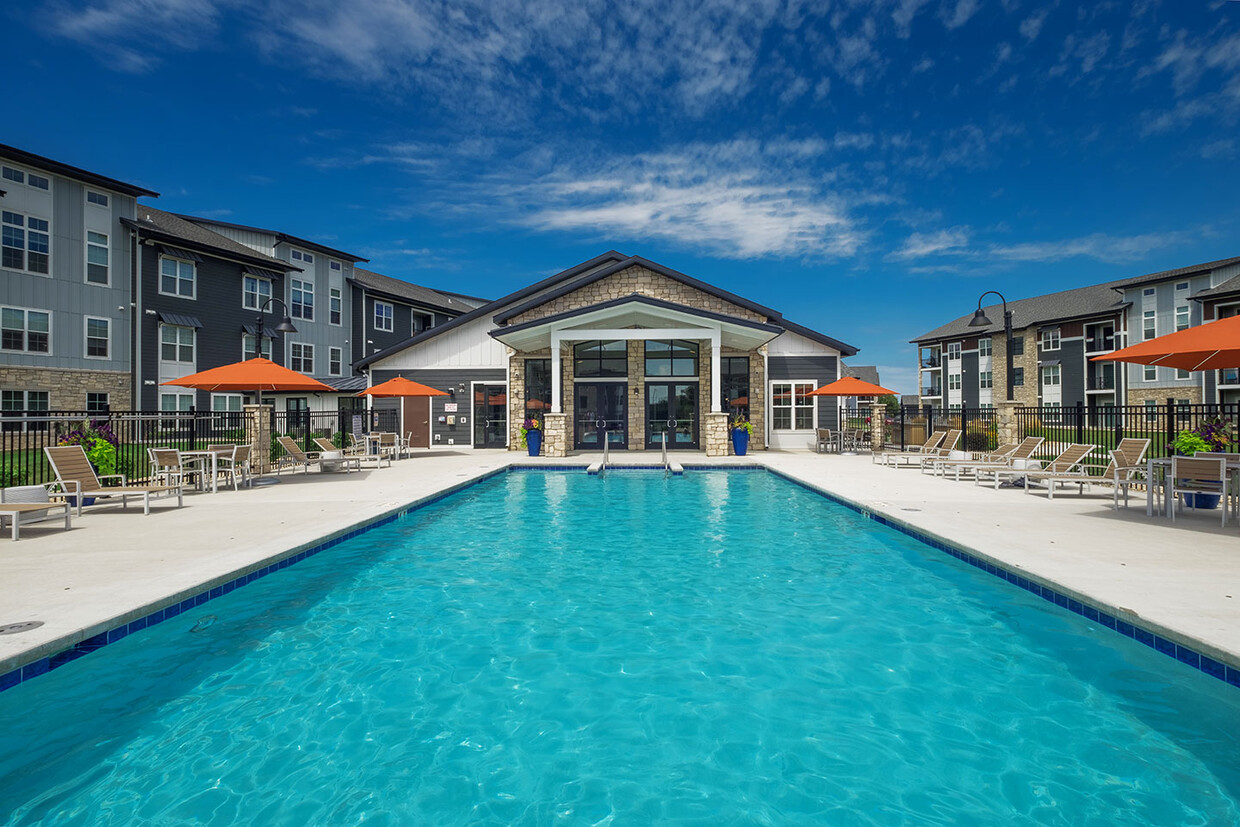The Glade Residences
701-711 Myrtle Way,
Janesville,
WI
53545
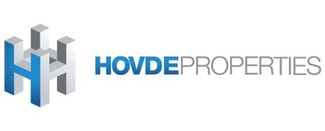
-
Monthly Rent
$1,360 - $2,370
-
Bedrooms
Studio - 3 bd
-
Bathrooms
1 - 2 ba
-
Square Feet
496 - 1,341 sq ft

The Glade is a one of a kind community in Rock County, offering designer finishes and amenities that cater to your lifestyle. The Glade is tucked away in a secluded wooded setting in close proximity to Palmer Park and The Blackhawk Golf Course. This ideal location is just 2 minutes from the interstate and a short commute to Downtown Janesville.
Highlights
- Hearing Impaired Accessible
- Vision Impaired Accessible
- Pet Washing Station
- Pool
- Walk-In Closets
- Pet Play Area
- Controlled Access
- Individual Locking Bedrooms
- Island Kitchen
Pricing & Floor Plans
-
Unit 711-313price $1,360square feet 496availibility May 31
-
Unit 701-115price $1,410square feet 496availibility Jul 2
-
Unit 721-212price $1,575square feet 642availibility Apr 30
-
Unit 711-206price $1,585square feet 642availibility Apr 30
-
Unit 711-115price $1,570square feet 642availibility May 31
-
Unit 721-215price $2,020square feet 1,069availibility Now
-
Unit 741-100price $2,035square feet 1,069availibility Now
-
Unit 711-100price $2,045square feet 1,069availibility Now
-
Unit 721-209price $2,045square feet 1,001availibility Now
-
Unit 741-209price $2,045square feet 1,001availibility Now
-
Unit 721-202price $2,070square feet 1,165availibility Now
-
Unit 721-102price $2,070square feet 1,165availibility Now
-
Unit 731-102price $2,070square feet 1,165availibility Now
-
Unit 721-106price $2,070square feet 1,097availibility Now
-
Unit 741-306price $2,090square feet 1,097availibility Mar 31
-
Unit 721-307price $2,075square feet 1,142availibility Now
-
Unit 711-109price $2,015square feet 1,142availibility Mar 31
-
Unit 711-218price $2,360square feet 1,341availibility Now
-
Unit 721-314price $2,370square feet 1,341availibility May 31
-
Unit 711-313price $1,360square feet 496availibility May 31
-
Unit 701-115price $1,410square feet 496availibility Jul 2
-
Unit 721-212price $1,575square feet 642availibility Apr 30
-
Unit 711-206price $1,585square feet 642availibility Apr 30
-
Unit 711-115price $1,570square feet 642availibility May 31
-
Unit 721-215price $2,020square feet 1,069availibility Now
-
Unit 741-100price $2,035square feet 1,069availibility Now
-
Unit 711-100price $2,045square feet 1,069availibility Now
-
Unit 721-209price $2,045square feet 1,001availibility Now
-
Unit 741-209price $2,045square feet 1,001availibility Now
-
Unit 721-202price $2,070square feet 1,165availibility Now
-
Unit 721-102price $2,070square feet 1,165availibility Now
-
Unit 731-102price $2,070square feet 1,165availibility Now
-
Unit 721-106price $2,070square feet 1,097availibility Now
-
Unit 741-306price $2,090square feet 1,097availibility Mar 31
-
Unit 721-307price $2,075square feet 1,142availibility Now
-
Unit 711-109price $2,015square feet 1,142availibility Mar 31
-
Unit 711-218price $2,360square feet 1,341availibility Now
-
Unit 721-314price $2,370square feet 1,341availibility May 31
Fees and Policies
The fees listed below are community-provided and may exclude utilities or add-ons. All payments are made directly to the property and are non-refundable unless otherwise specified. Use the Cost Calculator to determine costs based on your needs.
-
One-Time Basics
-
Due at Application
-
Application Fee Per ApplicantCharged per applicant.$25
-
-
Due at Move-In
-
Administrative FeeCharged per unit.$0
-
-
Due at Application
-
Covered
-
Surface Lot
-
Garage Lot
Property Fee Disclaimer: Based on community-supplied data and independent market research. Subject to change without notice. May exclude fees for mandatory or optional services and usage-based utilities.
Details
Lease Options
-
3 - 18 Month Leases
-
Short term lease
Property Information
-
Built in 2020
-
230 units/3 stories
Matterport 3D Tours
About The Glade Residences
The Glade is a one of a kind community in Rock County, offering designer finishes and amenities that cater to your lifestyle. The Glade is tucked away in a secluded wooded setting in close proximity to Palmer Park and The Blackhawk Golf Course. This ideal location is just 2 minutes from the interstate and a short commute to Downtown Janesville.
The Glade Residences is an apartment community located in Rock County and the 53545 ZIP Code. This area is served by the Janesville attendance zone.
Unique Features
- Electronic Thermostat
- BBQ/Picnic Area
- Carpeting
- Efficient Appliances
- Off Street Parking
- Bike Racks
- Patio/Balcony
- Ceiling Fan
Community Amenities
Pool
Fitness Center
Laundry Facilities
Elevator
Clubhouse
Controlled Access
Recycling
Business Center
Property Services
- Package Service
- Laundry Facilities
- Controlled Access
- Maintenance on site
- Property Manager on Site
- 24 Hour Access
- Hearing Impaired Accessible
- Vision Impaired Accessible
- Recycling
- Renters Insurance Program
- Online Services
- Pet Play Area
- Pet Washing Station
- Public Transportation
Shared Community
- Elevator
- Business Center
- Clubhouse
- Lounge
- Multi Use Room
- Storage Space
Fitness & Recreation
- Fitness Center
- Pool
- Bicycle Storage
Outdoor Features
- Grill
- Picnic Area
Student Features
- Individual Locking Bedrooms
- Private Bathroom
Apartment Features
Washer/Dryer
Air Conditioning
Dishwasher
Washer/Dryer Hookup
High Speed Internet Access
Walk-In Closets
Island Kitchen
Microwave
Indoor Features
- High Speed Internet Access
- Washer/Dryer
- Washer/Dryer Hookup
- Air Conditioning
- Heating
- Ceiling Fans
- Cable Ready
- Trash Compactor
- Storage Space
- Tub/Shower
- Handrails
- Wheelchair Accessible (Rooms)
Kitchen Features & Appliances
- Dishwasher
- Disposal
- Ice Maker
- Stainless Steel Appliances
- Pantry
- Island Kitchen
- Kitchen
- Microwave
- Oven
- Range
- Refrigerator
- Warming Drawer
Model Details
- Carpet
- Tile Floors
- Vinyl Flooring
- Recreation Room
- Walk-In Closets
- Window Coverings
- Balcony
- Patio
Located along the Rock River in southern Wisconsin, Janesville combines small-town atmosphere with contemporary living. The city, nicknamed "Wisconsin's Park Place," maintains 2,590 acres of parkland across 64 developed parks, establishing one of Wisconsin's highest park-to-resident ratios. Outdoor enthusiasts can access miles of trails connecting to the Ice Age National Scenic Trail, while the Rotary Botanical Gardens offers seasonal displays across 20 acres of themed gardens. Current rental trends show one-bedroom apartments averaging $1,086 per month, reflecting a 7% year-over-year increase, while two-bedroom units average $1,144 with a 5.6% annual rise.
Janesville's downtown showcases the Lincoln-Tallman House, a historic mansion with connections to President Abraham Lincoln, and celebrates the legacy of the former Parker Pen Company headquarters.
Learn more about living in Janesville- Package Service
- Laundry Facilities
- Controlled Access
- Maintenance on site
- Property Manager on Site
- 24 Hour Access
- Hearing Impaired Accessible
- Vision Impaired Accessible
- Recycling
- Renters Insurance Program
- Online Services
- Pet Play Area
- Pet Washing Station
- Public Transportation
- Elevator
- Business Center
- Clubhouse
- Lounge
- Multi Use Room
- Storage Space
- Grill
- Picnic Area
- Fitness Center
- Pool
- Bicycle Storage
- Individual Locking Bedrooms
- Private Bathroom
- Electronic Thermostat
- BBQ/Picnic Area
- Carpeting
- Efficient Appliances
- Off Street Parking
- Bike Racks
- Patio/Balcony
- Ceiling Fan
- High Speed Internet Access
- Washer/Dryer
- Washer/Dryer Hookup
- Air Conditioning
- Heating
- Ceiling Fans
- Cable Ready
- Trash Compactor
- Storage Space
- Tub/Shower
- Handrails
- Wheelchair Accessible (Rooms)
- Dishwasher
- Disposal
- Ice Maker
- Stainless Steel Appliances
- Pantry
- Island Kitchen
- Kitchen
- Microwave
- Oven
- Range
- Refrigerator
- Warming Drawer
- Carpet
- Tile Floors
- Vinyl Flooring
- Recreation Room
- Walk-In Closets
- Window Coverings
- Balcony
- Patio
| Monday | 9am - 5pm |
|---|---|
| Tuesday | 9am - 5pm |
| Wednesday | 9am - 5pm |
| Thursday | 9am - 5pm |
| Friday | 9am - 5pm |
| Saturday | 9am - 12pm |
| Sunday | Closed |
| Colleges & Universities | Distance | ||
|---|---|---|---|
| Colleges & Universities | Distance | ||
| Drive: | 35 min | 22.0 mi | |
| Drive: | 36 min | 28.3 mi | |
| Drive: | 38 min | 31.0 mi | |
| Drive: | 41 min | 32.6 mi |
 The GreatSchools Rating helps parents compare schools within a state based on a variety of school quality indicators and provides a helpful picture of how effectively each school serves all of its students. Ratings are on a scale of 1 (below average) to 10 (above average) and can include test scores, college readiness, academic progress, advanced courses, equity, discipline and attendance data. We also advise parents to visit schools, consider other information on school performance and programs, and consider family needs as part of the school selection process.
The GreatSchools Rating helps parents compare schools within a state based on a variety of school quality indicators and provides a helpful picture of how effectively each school serves all of its students. Ratings are on a scale of 1 (below average) to 10 (above average) and can include test scores, college readiness, academic progress, advanced courses, equity, discipline and attendance data. We also advise parents to visit schools, consider other information on school performance and programs, and consider family needs as part of the school selection process.
View GreatSchools Rating Methodology
Data provided by GreatSchools.org © 2026. All rights reserved.
The Glade Residences Photos
-
The Glade Residences
-
1BR, 1 BA - 642 SF
-
2 BR, 2 BA - 985 SF
-
-
-
-
-
-
Models
-
2 Bedrooms
Nearby Apartments
Within 50 Miles of The Glade Residences
-
The Idylwood
800 Myrtle Wy
Janesville, WI 53545
$1,570 - $2,675
1-3 Br 0.2 mi
-
Woodsview Apartments
2707-2727 Park Place Ln
Janesville, WI 53545
$1,345 - $1,725
1-3 Br 0.2 mi
-
Ovation 309
309 W Johnson St
Madison, WI 53703
$1,970 - $7,040
1-2 Br 34.5 mi
-
Lamphouse Apartments
203 E Main St
Waunakee, WI 53597
$2,250 - $3,215
1-3 Br 43.0 mi
The Glade Residences has units with in‑unit washers and dryers, making laundry day simple for residents.
Utilities are not included in rent. Residents should plan to set up and pay for all services separately.
Parking is available at The Glade Residences. Fees may apply depending on the type of parking offered. Contact this property for details.
The Glade Residences has studios to three-bedrooms with rent ranges from $1,360/mo. to $2,370/mo.
Yes, The Glade Residences welcomes pets. Breed restrictions, weight limits, and additional fees may apply. View this property's pet policy.
A good rule of thumb is to spend no more than 30% of your gross income on rent. Based on the lowest available rent of $1,360 for a studio, you would need to earn about $54,400 per year to qualify. Want to double-check your budget? Calculate how much rent you can afford with our Rent Affordability Calculator.
The Glade Residences is not currently offering any rent specials. Check back soon, as promotions change frequently.
Yes! The Glade Residences offers 6 Matterport 3D Tours. Explore different floor plans and see unit level details, all without leaving home.
What Are Walk Score®, Transit Score®, and Bike Score® Ratings?
Walk Score® measures the walkability of any address. Transit Score® measures access to public transit. Bike Score® measures the bikeability of any address.
What is a Sound Score Rating?
A Sound Score Rating aggregates noise caused by vehicle traffic, airplane traffic and local sources
