-
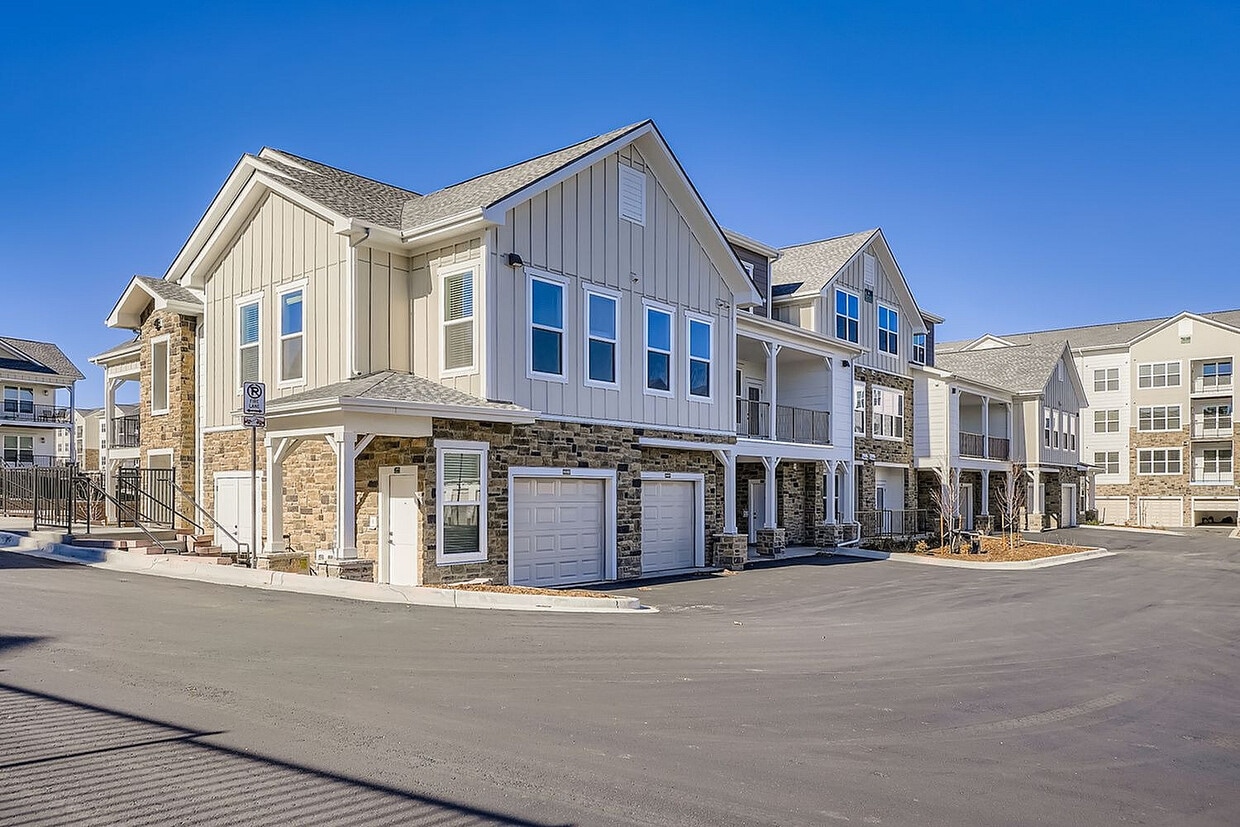
-
Matterport 3D Exterior
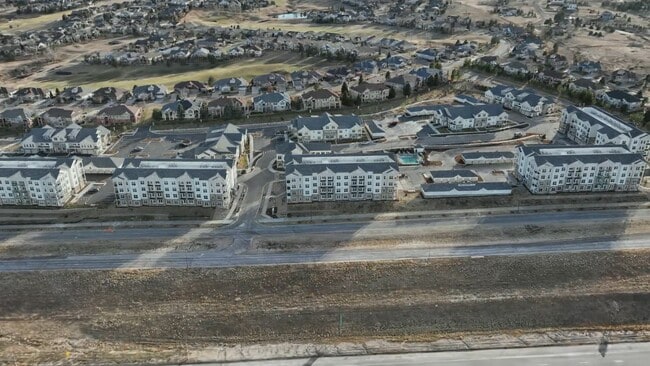
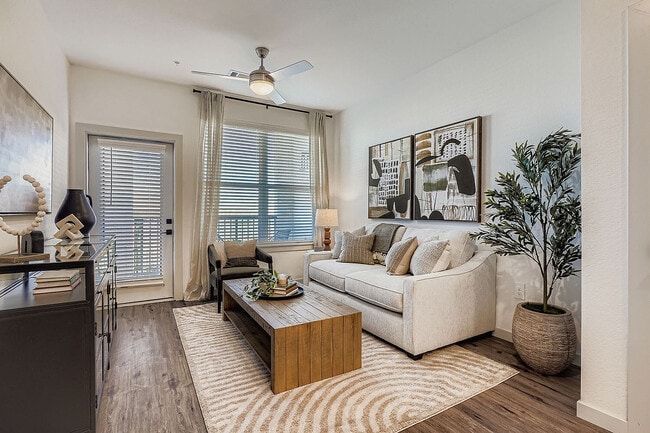
-
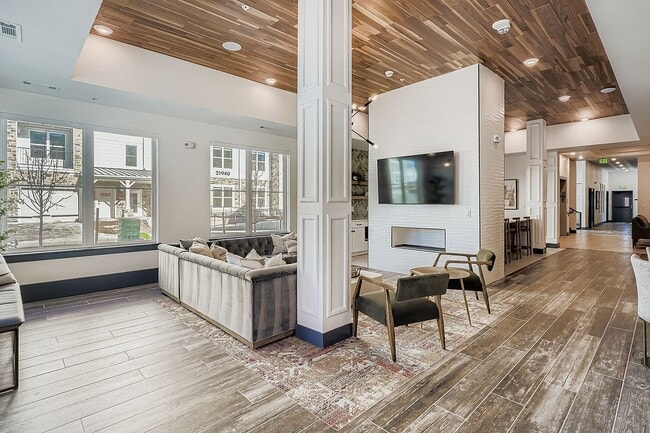
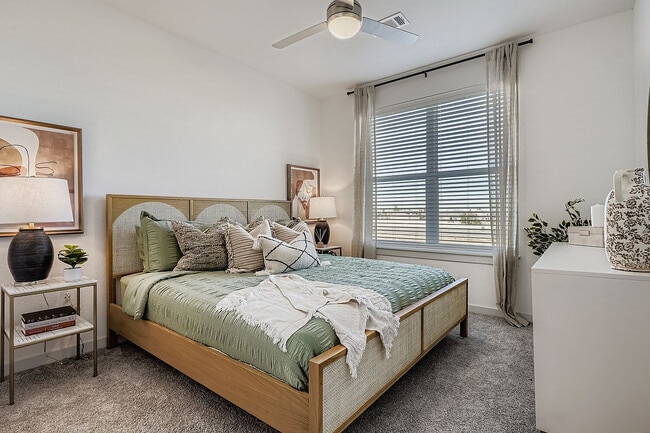
The Gallery Modern Apartments
21950 E Aurora Pky,
Aurora,
CO
80016
-
Monthly Rent
$1,695 - $2,540
Plus Fees
-
Bedrooms
1 - 3 bd
-
Bathrooms
1 - 2 ba
-
Square Feet
717 - 1,381 sq ft
Highlights
- New Construction
- Pool
- Walk-In Closets
- Grill
- Balcony
- Patio
Pricing & Floor Plans
-
Unit 1-1215price $1,715square feet 717availibility Now
-
Unit 10-10329price $1,715square feet 717availibility Now
-
Unit 1-1213price $1,715square feet 717availibility Now
-
Unit 3-3105price $1,760square feet 760availibility Now
-
Unit 5-5103price $1,760square feet 760availibility Now
-
Unit 4-4105price $1,760square feet 760availibility Now
-
Unit 1-1322price $1,785square feet 792availibility Now
-
Unit 10-10212price $1,785square feet 792availibility Now
-
Unit 1-1212price $1,785square feet 792availibility Now
-
Unit 3-3215price $1,840square feet 772availibility Now
-
Unit 4-4212price $1,840square feet 772availibility Now
-
Unit 4-4213price $1,840square feet 772availibility Now
-
Unit 1-1324price $2,045square feet 1,006availibility Now
-
Unit 1-1216price $2,045square feet 1,006availibility Now
-
Unit 10-10326price $2,045square feet 1,006availibility Now
-
Unit 6-6102price $2,295square feet 1,001availibility Now
-
Unit 7-7108price $2,295square feet 1,001availibility Now
-
Unit 6-6106price $2,335square feet 1,045availibility Now
-
Unit 5-5106price $2,335square feet 1,045availibility Now
-
Unit 4-4106price $2,335square feet 1,045availibility Now
-
Unit 1-1330price $2,375square feet 1,265availibility Now
-
Unit 1-1220price $2,375square feet 1,265availibility Now
-
Unit 10-10330price $2,375square feet 1,265availibility Now
-
Unit 6-6211price $2,465square feet 1,187availibility Now
-
Unit 4-4211price $2,465square feet 1,187availibility Now
-
Unit 5-5104price $2,535square feet 1,045availibility Now
-
Unit 6-6104price $2,535square feet 1,045availibility Now
-
Unit 7-7104price $2,535square feet 1,045availibility Now
-
Unit 1-1328price $2,540square feet 1,381availibility Now
-
Unit 1-1218price $2,540square feet 1,381availibility Now
-
Unit 10-10218price $2,540square feet 1,381availibility Now
-
Unit 1-1215price $1,715square feet 717availibility Now
-
Unit 10-10329price $1,715square feet 717availibility Now
-
Unit 1-1213price $1,715square feet 717availibility Now
-
Unit 3-3105price $1,760square feet 760availibility Now
-
Unit 5-5103price $1,760square feet 760availibility Now
-
Unit 4-4105price $1,760square feet 760availibility Now
-
Unit 1-1322price $1,785square feet 792availibility Now
-
Unit 10-10212price $1,785square feet 792availibility Now
-
Unit 1-1212price $1,785square feet 792availibility Now
-
Unit 3-3215price $1,840square feet 772availibility Now
-
Unit 4-4212price $1,840square feet 772availibility Now
-
Unit 4-4213price $1,840square feet 772availibility Now
-
Unit 1-1324price $2,045square feet 1,006availibility Now
-
Unit 1-1216price $2,045square feet 1,006availibility Now
-
Unit 10-10326price $2,045square feet 1,006availibility Now
-
Unit 6-6102price $2,295square feet 1,001availibility Now
-
Unit 7-7108price $2,295square feet 1,001availibility Now
-
Unit 6-6106price $2,335square feet 1,045availibility Now
-
Unit 5-5106price $2,335square feet 1,045availibility Now
-
Unit 4-4106price $2,335square feet 1,045availibility Now
-
Unit 1-1330price $2,375square feet 1,265availibility Now
-
Unit 1-1220price $2,375square feet 1,265availibility Now
-
Unit 10-10330price $2,375square feet 1,265availibility Now
-
Unit 6-6211price $2,465square feet 1,187availibility Now
-
Unit 4-4211price $2,465square feet 1,187availibility Now
-
Unit 5-5104price $2,535square feet 1,045availibility Now
-
Unit 6-6104price $2,535square feet 1,045availibility Now
-
Unit 7-7104price $2,535square feet 1,045availibility Now
-
Unit 1-1328price $2,540square feet 1,381availibility Now
-
Unit 1-1218price $2,540square feet 1,381availibility Now
-
Unit 10-10218price $2,540square feet 1,381availibility Now
Fees and Policies
The fees listed below are community-provided and may exclude utilities or add-ons. All payments are made directly to the property and are non-refundable unless otherwise specified. Use the Cost Calculator to determine costs based on your needs.
-
One-Time Basics
-
Due at Application
-
Application FeeCharged per applicant.$34.15
-
-
Due at Application
-
Dogs
-
Pet DepositMax of 2. Charged per pet.$300
-
Monthly Pet FeeMax of 2. Charged per pet.$35
0 lbs. Weight Limit -
-
Cats
-
Pet DepositMax of 2. Charged per pet.$300
-
Monthly Pet FeeMax of 2. Charged per pet.$35
0 lbs. Weight Limit -
-
Pet Fees
-
Pet RentCharged per pet.$35 / mo
-
Pet DepositCharged per pet.$300
-
-
Trash Removal FeeCharged per unit.$20.90 / mo
-
Admin FeeCharged per unit.$250
Property Fee Disclaimer: Based on community-supplied data and independent market research. Subject to change without notice. May exclude fees for mandatory or optional services and usage-based utilities.
Details
Lease Options
-
12 - 15 Month Leases
Property Information
-
Built in 2025
-
260 units/4 stories
Matterport 3D Tours
Select a unit to view pricing & availability
About The Gallery Modern Apartments
Welcome to The Gallery Modern Apartments, where contemporary design and vibrant Aurora living come together in one exceptional community. Located at 21950 East Aurora Parkway, Aurora, CO 80016, our community puts you just minutes from Southlands Mall, local dining, and entertainment, while providing quick access to E-470 and I-225 for seamless commuting to Downtown Denver, the Denver Tech Center, or Denver International Airport. Choose from our thoughtfully crafted one-, two-, and three-bedroom apartment homes, each featuring open layouts, expansive windows, and upscale finishes that combine style and comfort. Inside, enjoy gourmet kitchens with stainless steel appliances, quartz countertops, designer cabinetry, and wood-style flooring. Private balconies or patios, large closets, and in-home washers and dryers add convenience and flexibility to your modern lifestyle. At The Gallery, living extends beyond your apartment. Relax at the resort-style pool, stay active in the fully equipped fitness center, or connect with neighbors in inviting resident lounges and outdoor gathering spaces. Our pet-friendly community also offers unique amenities designed to keep your four-legged companions happy and engaged. Experience a lifestyle that balances modern elegance with the energy of Aurora. Explore our floor plans, browse our photo gallery, and discover why The Gallery Modern Apartments is the perfect place to call home.
The Gallery Modern Apartments is an apartment community located in Arapahoe County and the 80016 ZIP Code. This area is served by the Cherry Creek 5 attendance zone.
Unique Features
- Non-smoking Community
- Ceiling Fans – Living Area & Bedrooms
- Cyber Lounge
- Outdoor Kitchens & Grills
- Patio / Balcony
- Valet Trash Service
- Designer Kitchens
- High-End Cabinetry
- Large Kitchen Islands w/ Peninsula Seating
- Wood-style Plank Flooring
- Deep Kitchen Sink
Contact
Self-Guided Tours Available
This community supports self-guided tours that offer prospective residents the ability to enter, tour, and exit the property without staff assistance. Contact the property for more details.
Community Amenities
Pool
Fitness Center
Grill
Package Service
- Package Service
- Maintenance on site
- Lounge
- Fitness Center
- Pool
- Grill
Apartment Features
Washer/Dryer
Walk-In Closets
Patio
Stainless Steel Appliances
- Washer/Dryer
- Stainless Steel Appliances
- Kitchen
- Quartz Countertops
- Walk-In Closets
- Balcony
- Patio
Living in Aurora, Colorado combines suburban comfort with convenient access to both city amenities and outdoor adventures. Located just east of Denver, Aurora features more than 100 parks and 6,000 acres of open space perfect for recreation. Residents can tee off at any of the city's six public golf courses or explore natural areas like the Morrison Nature Center at Star K Ranch. The Aurora and Quincy Reservoirs offer opportunities for fishing, boating, and hiking. Current rent trends show one-bedroom apartments averaging $1,430 monthly, representing a 4.9% decrease from the previous year, while two-bedroom units average $1,851, down 5% year-over-year.
Aurora's neighborhoods range from the developing City Center district to established communities like Aurora Highlands and Mission Viejo. The Anschutz Medical Campus serves as a major regional healthcare center, housing both the University of Colorado Hospital and Children's Hospital.
Learn more about living in Aurora- Package Service
- Maintenance on site
- Lounge
- Grill
- Fitness Center
- Pool
- Non-smoking Community
- Ceiling Fans – Living Area & Bedrooms
- Cyber Lounge
- Outdoor Kitchens & Grills
- Patio / Balcony
- Valet Trash Service
- Designer Kitchens
- High-End Cabinetry
- Large Kitchen Islands w/ Peninsula Seating
- Wood-style Plank Flooring
- Deep Kitchen Sink
- Washer/Dryer
- Stainless Steel Appliances
- Kitchen
- Quartz Countertops
- Walk-In Closets
- Balcony
- Patio
| Monday | 10am - 6pm |
|---|---|
| Tuesday | 10am - 6pm |
| Wednesday | 10am - 6pm |
| Thursday | 10am - 6pm |
| Friday | 10am - 6pm |
| Saturday | 10am - 5pm |
| Sunday | Closed |
| Colleges & Universities | Distance | ||
|---|---|---|---|
| Colleges & Universities | Distance | ||
| Drive: | 11 min | 7.6 mi | |
| Drive: | 12 min | 7.7 mi | |
| Drive: | 13 min | 9.6 mi | |
| Drive: | 22 min | 14.5 mi |
 The GreatSchools Rating helps parents compare schools within a state based on a variety of school quality indicators and provides a helpful picture of how effectively each school serves all of its students. Ratings are on a scale of 1 (below average) to 10 (above average) and can include test scores, college readiness, academic progress, advanced courses, equity, discipline and attendance data. We also advise parents to visit schools, consider other information on school performance and programs, and consider family needs as part of the school selection process.
The GreatSchools Rating helps parents compare schools within a state based on a variety of school quality indicators and provides a helpful picture of how effectively each school serves all of its students. Ratings are on a scale of 1 (below average) to 10 (above average) and can include test scores, college readiness, academic progress, advanced courses, equity, discipline and attendance data. We also advise parents to visit schools, consider other information on school performance and programs, and consider family needs as part of the school selection process.
View GreatSchools Rating Methodology
Data provided by GreatSchools.org © 2026. All rights reserved.
Transportation options available in Aurora include Lincoln, located 10.6 miles from The Gallery Modern Apartments. The Gallery Modern Apartments is near Denver International, located 24.9 miles or 28 minutes away.
| Transit / Subway | Distance | ||
|---|---|---|---|
| Transit / Subway | Distance | ||
|
|
Drive: | 13 min | 10.6 mi |
|
|
Drive: | 16 min | 11.7 mi |
|
|
Drive: | 15 min | 11.8 mi |
| Drive: | 15 min | 11.8 mi | |
| Drive: | 18 min | 12.4 mi |
| Commuter Rail | Distance | ||
|---|---|---|---|
| Commuter Rail | Distance | ||
| Drive: | 23 min | 17.1 mi | |
| Drive: | 26 min | 20.5 mi | |
| Drive: | 26 min | 20.6 mi | |
| Drive: | 30 min | 23.4 mi | |
| Drive: | 30 min | 23.5 mi |
| Airports | Distance | ||
|---|---|---|---|
| Airports | Distance | ||
|
Denver International
|
Drive: | 28 min | 24.9 mi |
Time and distance from The Gallery Modern Apartments.
| Shopping Centers | Distance | ||
|---|---|---|---|
| Shopping Centers | Distance | ||
| Walk: | 9 min | 0.5 mi | |
| Drive: | 3 min | 1.4 mi | |
| Drive: | 7 min | 3.4 mi |
| Parks and Recreation | Distance | ||
|---|---|---|---|
| Parks and Recreation | Distance | ||
|
Plains Conservation Center
|
Drive: | 13 min | 8.1 mi |
|
The Wildlife Experience
|
Drive: | 13 min | 9.8 mi |
|
Cherry Creek State Park
|
Drive: | 25 min | 14.7 mi |
| Hospitals | Distance | ||
|---|---|---|---|
| Hospitals | Distance | ||
| Drive: | 8 min | 5.0 mi | |
| Drive: | 12 min | 8.2 mi | |
| Drive: | 17 min | 12.0 mi |
| Military Bases | Distance | ||
|---|---|---|---|
| Military Bases | Distance | ||
| Drive: | 36 min | 15.5 mi | |
| Drive: | 71 min | 58.8 mi | |
| Drive: | 80 min | 68.5 mi |
The Gallery Modern Apartments Photos
-
The Gallery Modern Apartments
-
1BR, 1BA - 717SF
-
The Gallery Living Room
-
The Gallery Clubhouse
-
The Gallery Bedroom
-
The Gallery Swimming Pool
-
The Gallery Clubhouse
-
The Gallery Kitchen
-
The Gallery Rooftop
Models
-
Putter Floor Plan
-
Iron Floor Plan
-
Driver Floor Plan
-
Wedge Floor Plan
-
Eagle w/ Garage
-
Par Floor Plan
Nearby Apartments
Within 50 Miles of The Gallery Modern Apartments
-
The Pendant Southlands
5815 S Elk Way
Aurora, CO 80016
$1,795 - $2,690 Plus Fees
1-3 Br 2.8 mi
-
The Artifact Townhomes
24400 East Patterson Place
Aurora, CO 80016
$2,616 - $3,016 Total Monthly Price
2-3 Br 2.9 mi
-
The Lennox at Copperleaf
22100 E Quincy Ave
Aurora, CO 80015
$1,661 - $2,491 Total Monthly Price
1-2 Br 4.3 mi
-
Ara Townhomes & Flats
2291 Mercantile St
Castle Rock, CO 80109
$1,645 - $3,170 Plus Fees
1-3 Br 14.5 mi
-
Jasper at Victory Ridge
10650 Sapphire Falls Vw
Colorado Springs, CO 80908
$1,425 - $2,290 Plus Fees
1-3 Br 41.0 mi
-
The Baldwin Modern Apartments
9246 Grand Cordera Pky
Colorado Springs, CO 80924
$1,450 - $2,771 Plus Fees
1-3 Br 42.2 mi
The Gallery Modern Apartments has units with in‑unit washers and dryers, making laundry day simple for residents.
Utilities are not included in rent. Residents should plan to set up and pay for all services separately.
Contact this property for parking details.
The Gallery Modern Apartments has one to three-bedrooms with rent ranges from $1,695/mo. to $2,540/mo.
Yes, The Gallery Modern Apartments welcomes pets. Breed restrictions, weight limits, and additional fees may apply. View this property's pet policy.
A good rule of thumb is to spend no more than 30% of your gross income on rent. Based on the lowest available rent of $1,695 for a one-bedroom, you would need to earn about $67,800 per year to qualify. Want to double-check your budget? Calculate how much rent you can afford with our Rent Affordability Calculator.
The Gallery Modern Apartments is offering 2 Months Free for eligible applicants, with rental rates starting at $1,695.
Yes! The Gallery Modern Apartments offers 6 Matterport 3D Tours. Explore different floor plans and see unit level details, all without leaving home.
Applicant has the right to provide the property manager or owner with a Portable Tenant Screening Report (PTSR) that is not more than 30 days old, as defined in § 38-12-902(2.5), Colorado Revised Statutes; and 2) if Applicant provides the property manager or owner with a PTSR, the property manager or owner is prohibited from: a) charging Applicant a rental application fee; or b) charging Applicant a fee for the property manager or owner to access or use the PTSR.
What Are Walk Score®, Transit Score®, and Bike Score® Ratings?
Walk Score® measures the walkability of any address. Transit Score® measures access to public transit. Bike Score® measures the bikeability of any address.
What is a Sound Score Rating?
A Sound Score Rating aggregates noise caused by vehicle traffic, airplane traffic and local sources
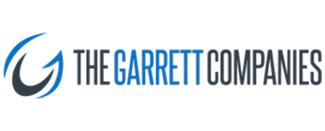



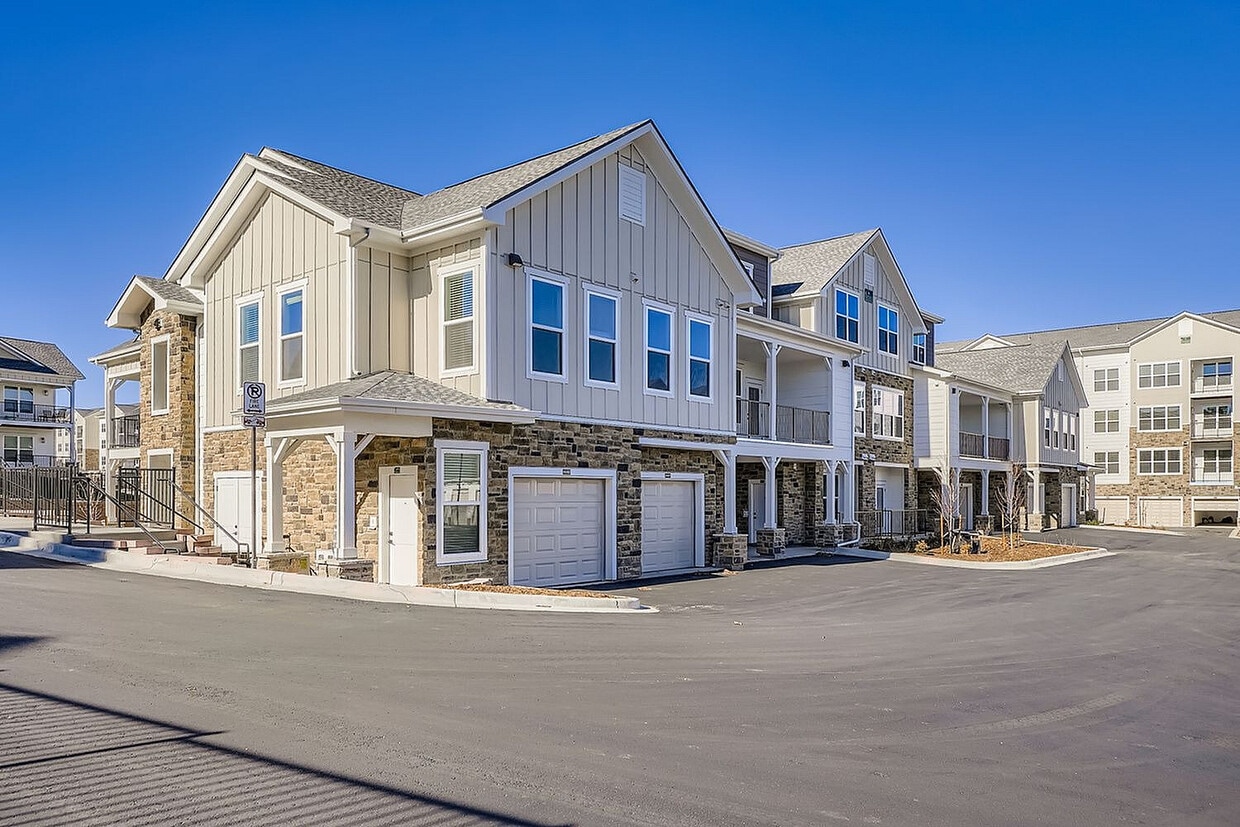
Property Manager Responded