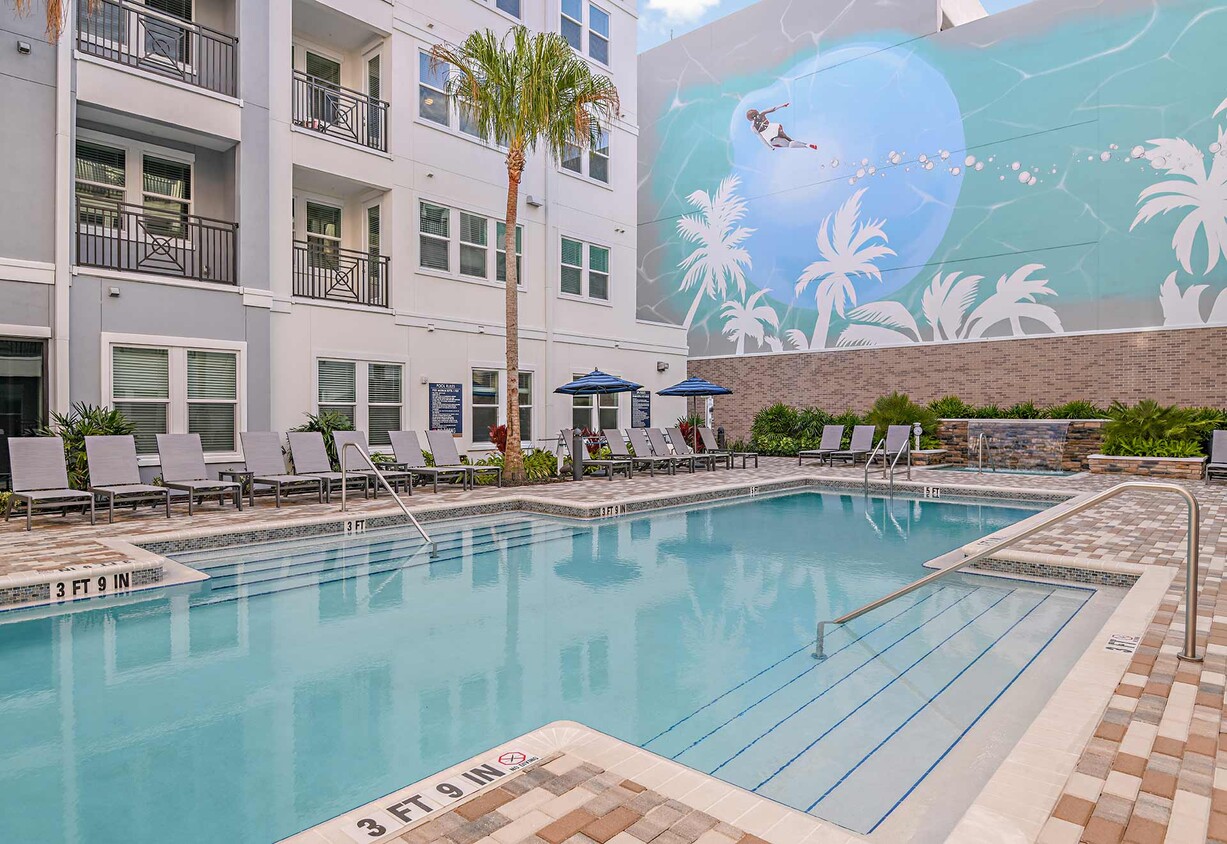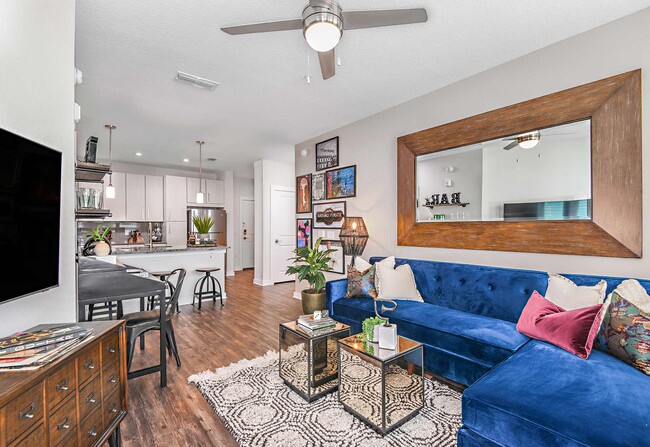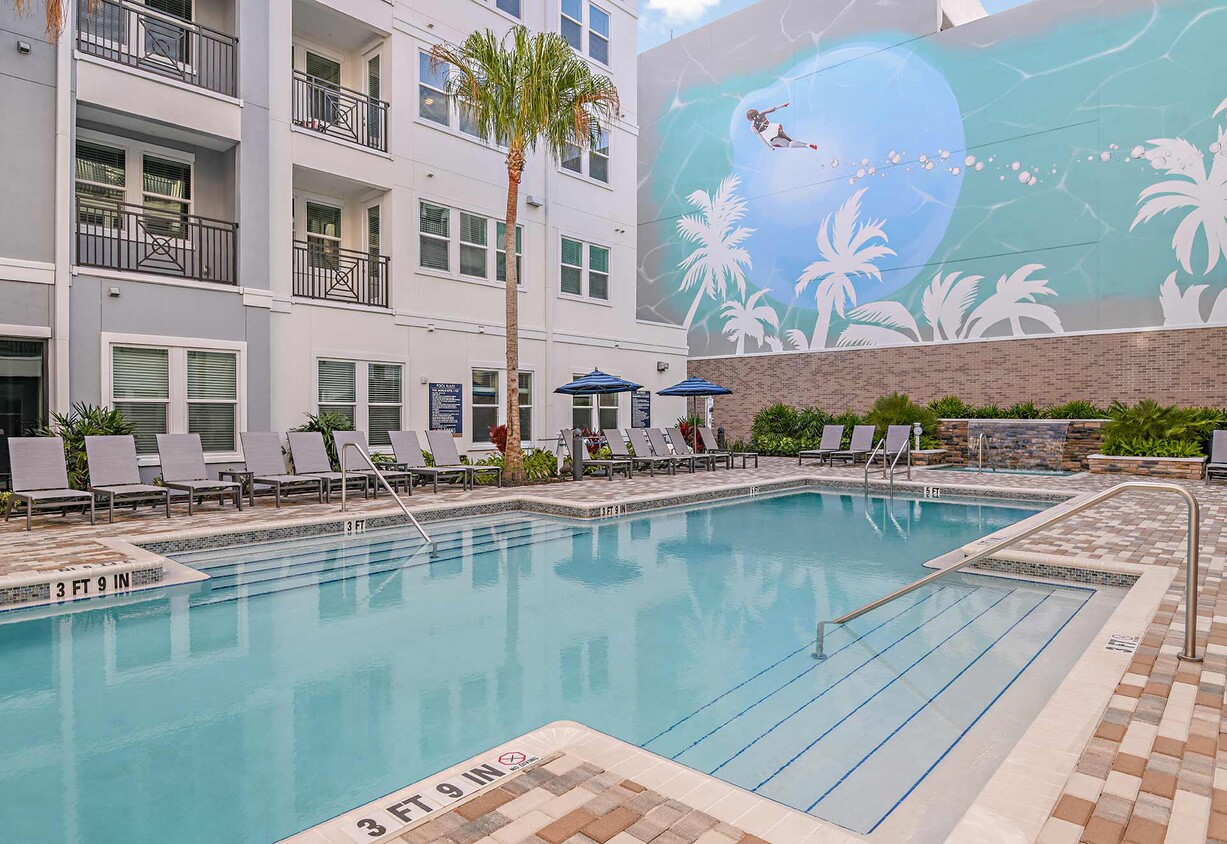-
Monthly Rent
$1,857 - $4,898
-
Bedrooms
Studio - 3 bd
-
Bathrooms
1 - 2.5 ba
-
Square Feet
577 - 1,630 sq ft
Highlights
- Pet Washing Station
- Pool
- Walk-In Closets
- Deck
- Spa
- Pet Play Area
- Controlled Access
- Fireplace
- Island Kitchen
Pricing & Floor Plans
-
Unit 262price $1,918square feet 577availibility Jan 13, 2026
-
Unit 362price $1,913square feet 577availibility Jan 24, 2026
-
Unit 143price $1,857square feet 707availibility Now
-
Unit 401price $2,005square feet 595availibility Jan 7, 2026
-
Unit 314price $2,171square feet 785availibility Feb 16, 2026
-
Unit 167price $2,277square feet 940availibility Now
-
Unit 153price $2,337square feet 940availibility Now
-
Unit 265price $2,310square feet 940availibility Dec 27
-
Unit 357price $2,315square feet 940availibility Jan 7, 2026
-
Unit 465price $2,385square feet 940availibility Feb 22, 2026
-
Unit 309price $3,548square feet 1,282availibility Now
-
Unit 133price $4,054square feet 1,630availibility Feb 13, 2026
-
Unit 139price $4,054square feet 1,630availibility Feb 24, 2026
-
Unit 262price $1,918square feet 577availibility Jan 13, 2026
-
Unit 362price $1,913square feet 577availibility Jan 24, 2026
-
Unit 143price $1,857square feet 707availibility Now
-
Unit 401price $2,005square feet 595availibility Jan 7, 2026
-
Unit 314price $2,171square feet 785availibility Feb 16, 2026
-
Unit 167price $2,277square feet 940availibility Now
-
Unit 153price $2,337square feet 940availibility Now
-
Unit 265price $2,310square feet 940availibility Dec 27
-
Unit 357price $2,315square feet 940availibility Jan 7, 2026
-
Unit 465price $2,385square feet 940availibility Feb 22, 2026
-
Unit 309price $3,548square feet 1,282availibility Now
-
Unit 133price $4,054square feet 1,630availibility Feb 13, 2026
-
Unit 139price $4,054square feet 1,630availibility Feb 24, 2026
Fees and Policies
The fees below are based on community-supplied data and may exclude additional fees and utilities.
-
One-Time Basics
-
Due at Application
-
Application Fee Per ApplicantCharged per applicant.$100
-
-
Due at Move-In
-
Administrative FeeCharged per unit.$200
-
-
Due at Application
-
Dogs
-
Dog DepositCharged per pet.$500
-
Dog RentCharged per pet.$50 / mo
90 lbs. Weight LimitRestrictions:Aggressive breeds including Pit Bull, Cane Corso, Rottweiler, Chow Chow, German Shepard, Siberian Husky, Alaskan Malamute, Doberman Pinscher, Presa Canario Bulldog, Great Dane, Boxer, Akita, Wolf Hybrid, or any breed mixed with one of those listed here.Read More Read LessComments -
-
Cats
-
Cat DepositCharged per pet.$500
-
Cat RentCharged per pet.$50 / mo
90 lbs. Weight LimitRestrictions:Comments -
-
Other
Property Fee Disclaimer: Based on community-supplied data and independent market research. Subject to change without notice. May exclude fees for mandatory or optional services and usage-based utilities.
Details
Property Information
-
Built in 2022
-
218 units/4 stories
Matterport 3D Tours
Select a unit to view pricing & availability
About The Foundry at NoHo
The Foundry, Tampa's newest luxury apartment community in North Hyde Park, offers spacious studio, one, two, and three-bedroom floor plans with lifestyle amenities such as a state-of-the-art fitness center and resort-style pool. Our community's industrial design facets and time-worn finishes create a unique living experience, while our convenient location puts you on the same street as South Tampa's top venues, eateries, and professional opportunities. The Foundry at NoHo is also pet-friendly, so your furry friends can enjoy the luxury lifestyle with you! Don't miss out on the opportunity to live in one of Tampa's most sought-after communities - schedule a tour today!
The Foundry at NoHo is an apartment community located in Hillsborough County and the 33606 ZIP Code. This area is served by the Hillsborough attendance zone.
Unique Features
- 24 Hour Fitness Center
- Communal Table & Outdoor Kitchen
- Yoga Studio with On-Demand Classes & The Mirror
- Club Room With Billiards
- Controlled Access Entry
- Kitchen Islands with Pendant Lighting
- On Demand Fitness Classes And The Mirror
- Spacious Studio, 1, 2 & 3 Bedroom Floor Plans
- Decorative Lighting & Ceiling Fans
- Luxer One Package Room
- Private Balconies
- Resort Pool with Waterfall & Sun Deck
- Work From Home Areas
- Complimentary Wi-fi Hot Spots
- Covered Veranda With Lounge Seating
- Relaxing Whirlpool Spa
- Club Room with Lounge Seating & Billiards
- Elevated 9' to 10' Ceilings
- Enclosed Outdoor Entertainment Areas
- Garden Courtyard With Firepit
- Outdoor Kitchen With Communal Table
- Washer & Dryer Included
- Yoga Studio
- Brushed Nickel Designer Hardware
- Double Sink Vanities in Select Apartments
- Vinyl Wood Plank Floors
- 42" Cabinetry
- 9' And 10' Ceilings
- BBQ Grills & Lounge Seating
- Computers & Work From Home Areas
- Conference Room
- Fenced Pet Park
- Granite Countertops & Tile Backsplash
- Richman Signature Perks
- Tile Backsplash
- Clubhouse with Lounge Areas & Fireplace
Community Amenities
Pool
Fitness Center
Clubhouse
Controlled Access
- Package Service
- Wi-Fi
- Controlled Access
- Maintenance on site
- Property Manager on Site
- Pet Play Area
- Pet Washing Station
- Clubhouse
- Lounge
- Conference Rooms
- Fitness Center
- Spa
- Pool
- Sundeck
- Courtyard
- Grill
Apartment Features
Washer/Dryer
Hardwood Floors
Walk-In Closets
Island Kitchen
- Wi-Fi
- Washer/Dryer
- Ceiling Fans
- Double Vanities
- Tub/Shower
- Fireplace
- Granite Countertops
- Stainless Steel Appliances
- Island Kitchen
- Kitchen
- Hardwood Floors
- Vinyl Flooring
- Walk-In Closets
- Balcony
- Deck
- Package Service
- Wi-Fi
- Controlled Access
- Maintenance on site
- Property Manager on Site
- Pet Play Area
- Pet Washing Station
- Clubhouse
- Lounge
- Conference Rooms
- Sundeck
- Courtyard
- Grill
- Fitness Center
- Spa
- Pool
- 24 Hour Fitness Center
- Communal Table & Outdoor Kitchen
- Yoga Studio with On-Demand Classes & The Mirror
- Club Room With Billiards
- Controlled Access Entry
- Kitchen Islands with Pendant Lighting
- On Demand Fitness Classes And The Mirror
- Spacious Studio, 1, 2 & 3 Bedroom Floor Plans
- Decorative Lighting & Ceiling Fans
- Luxer One Package Room
- Private Balconies
- Resort Pool with Waterfall & Sun Deck
- Work From Home Areas
- Complimentary Wi-fi Hot Spots
- Covered Veranda With Lounge Seating
- Relaxing Whirlpool Spa
- Club Room with Lounge Seating & Billiards
- Elevated 9' to 10' Ceilings
- Enclosed Outdoor Entertainment Areas
- Garden Courtyard With Firepit
- Outdoor Kitchen With Communal Table
- Washer & Dryer Included
- Yoga Studio
- Brushed Nickel Designer Hardware
- Double Sink Vanities in Select Apartments
- Vinyl Wood Plank Floors
- 42" Cabinetry
- 9' And 10' Ceilings
- BBQ Grills & Lounge Seating
- Computers & Work From Home Areas
- Conference Room
- Fenced Pet Park
- Granite Countertops & Tile Backsplash
- Richman Signature Perks
- Tile Backsplash
- Clubhouse with Lounge Areas & Fireplace
- Wi-Fi
- Washer/Dryer
- Ceiling Fans
- Double Vanities
- Tub/Shower
- Fireplace
- Granite Countertops
- Stainless Steel Appliances
- Island Kitchen
- Kitchen
- Hardwood Floors
- Vinyl Flooring
- Walk-In Closets
- Balcony
- Deck
| Monday | 9am - 6pm |
|---|---|
| Tuesday | 9am - 6pm |
| Wednesday | 9am - 6pm |
| Thursday | 9am - 6pm |
| Friday | 9am - 6pm |
| Saturday | 10am - 5pm |
| Sunday | Closed |
Located less than two miles west of Downtown Tampa, North Hyde Park is a compact neighborhood brimming with historic charm and modern development. Rental options in North Hyde Park range from luxury apartments in brand-new communities to charming townhomes and historic bungalows.
In addition to its tranquil residential streets, North Hyde Park boasts an array of locally owned restaurants, cafes, and shops scattered throughout the community. North Hyde Park is also steps away from all that Downtown Tampa has to offer.
The neighborhood's proximity to the University of Tampa makes it ideal for students, faculty, and staff seeking a rental close to campus. Major thoroughfares like Interstate 275 and the Selmon Expressway connect residents to employment opportunities throughout the Tampa Bay area.
Learn more about living in North Hyde Park| Colleges & Universities | Distance | ||
|---|---|---|---|
| Colleges & Universities | Distance | ||
| Drive: | 3 min | 1.3 mi | |
| Drive: | 6 min | 3.2 mi | |
| Drive: | 8 min | 3.5 mi | |
| Drive: | 15 min | 9.4 mi |
 The GreatSchools Rating helps parents compare schools within a state based on a variety of school quality indicators and provides a helpful picture of how effectively each school serves all of its students. Ratings are on a scale of 1 (below average) to 10 (above average) and can include test scores, college readiness, academic progress, advanced courses, equity, discipline and attendance data. We also advise parents to visit schools, consider other information on school performance and programs, and consider family needs as part of the school selection process.
The GreatSchools Rating helps parents compare schools within a state based on a variety of school quality indicators and provides a helpful picture of how effectively each school serves all of its students. Ratings are on a scale of 1 (below average) to 10 (above average) and can include test scores, college readiness, academic progress, advanced courses, equity, discipline and attendance data. We also advise parents to visit schools, consider other information on school performance and programs, and consider family needs as part of the school selection process.
View GreatSchools Rating Methodology
Data provided by GreatSchools.org © 2025. All rights reserved.
Transportation options available in Tampa include Whiting Street Station (#11), located 2.5 miles from The Foundry at NoHo. The Foundry at NoHo is near Tampa International, located 6.8 miles or 12 minutes away, and St Pete-Clearwater International, located 16.0 miles or 29 minutes away.
| Transit / Subway | Distance | ||
|---|---|---|---|
| Transit / Subway | Distance | ||
| Drive: | 5 min | 2.5 mi | |
| Drive: | 6 min | 2.6 mi | |
| Drive: | 5 min | 2.9 mi | |
| Drive: | 5 min | 3.0 mi | |
| Drive: | 7 min | 3.2 mi |
| Commuter Rail | Distance | ||
|---|---|---|---|
| Commuter Rail | Distance | ||
|
|
Drive: | 6 min | 2.8 mi |
|
|
Drive: | 44 min | 35.4 mi |
| Airports | Distance | ||
|---|---|---|---|
| Airports | Distance | ||
|
Tampa International
|
Drive: | 12 min | 6.8 mi |
|
St Pete-Clearwater International
|
Drive: | 29 min | 16.0 mi |
Time and distance from The Foundry at NoHo.
| Shopping Centers | Distance | ||
|---|---|---|---|
| Shopping Centers | Distance | ||
| Walk: | 8 min | 0.4 mi | |
| Walk: | 12 min | 0.6 mi | |
| Walk: | 12 min | 0.7 mi |
| Parks and Recreation | Distance | ||
|---|---|---|---|
| Parks and Recreation | Distance | ||
|
The Florida Aquarium
|
Drive: | 6 min | 3.1 mi |
|
Ybor City Museum State Park
|
Drive: | 6 min | 3.9 mi |
|
McKay Bay Nature Park
|
Drive: | 9 min | 5.2 mi |
|
Lowry Park Zoo
|
Drive: | 12 min | 5.4 mi |
|
Busch Gardens Tampa
|
Drive: | 18 min | 9.8 mi |
| Hospitals | Distance | ||
|---|---|---|---|
| Hospitals | Distance | ||
| Drive: | 3 min | 1.2 mi | |
| Drive: | 6 min | 2.6 mi | |
| Drive: | 10 min | 5.8 mi |
| Military Bases | Distance | ||
|---|---|---|---|
| Military Bases | Distance | ||
| Drive: | 20 min | 8.4 mi | |
| Drive: | 25 min | 16.1 mi | |
| Drive: | 179 min | 102.2 mi |
Property Ratings at The Foundry at NoHo
Can’t express how much I love this place! I’ve loved every second of The Foundry. Great community, great amenities, and an even greater staff!! It’s the perfect location in SoHo and close to the interstate for easy access. Highly recommend living here.
The Foundry at NoHo Photos
-
-
1BR, 1BA, 667SF
-
-
-
-
-
-
-
Models
-
Studio
-
1 Bedroom
-
1 Bedroom
-
1 Bedroom
-
2 Bedrooms
-
3 Bedrooms
Nearby Apartments
Within 50 Miles of The Foundry at NoHo
-
Grady Square
2615 N Grady Ave
Tampa, FL 33607
$2,044 - $4,628
1-3 Br 1.8 mi
-
Marquee Square
5541 N 22nd St
Tampa, FL 33610
$1,391 - $1,659
1-3 Br 4.5 mi
-
Lenox at Bloomingdale
5905 Trace Meadow Loop
Riverview, FL 33578
$1,725 - $3,304
1-3 Br 9.7 mi
-
The Sedona
12802 Saddle Club Cir
Tampa, FL 33635
$1,799 - $3,254
1-3 Br 10.9 mi
-
Epic at Gateway
3115 Grand Ave
Pinellas Park, FL 33782
$1,904 - $3,558
1-3 Br 13.8 mi
-
Booker Creek Apartments
2468 13th Ave N
Saint Petersburg, FL 33713
$1,237 - $3,242
2-3 Br 16.0 mi
The Foundry at NoHo has units with in‑unit washers and dryers, making laundry day simple for residents.
Utilities are not included in rent. Residents should plan to set up and pay for all services separately.
The Foundry at NoHo has studios to three-bedrooms with rent ranges from $1,857/mo. to $4,898/mo.
Yes, The Foundry at NoHo welcomes pets. Breed restrictions, weight limits, and additional fees may apply. View this property's pet policy.
A good rule of thumb is to spend no more than 30% of your gross income on rent. Based on the lowest available rent of $1,857 for a one-bedroom, you would need to earn about $67,000 per year to qualify. Want to double-check your budget? Try our Rent Affordability Calculator to see how much rent fits your income and lifestyle.
The Foundry at NoHo is offering 1 Month Free for eligible applicants, with rental rates starting at $1,857.
Yes! The Foundry at NoHo offers 3 Matterport 3D Tours. Explore different floor plans and see unit level details, all without leaving home.
What Are Walk Score®, Transit Score®, and Bike Score® Ratings?
Walk Score® measures the walkability of any address. Transit Score® measures access to public transit. Bike Score® measures the bikeability of any address.
What is a Sound Score Rating?
A Sound Score Rating aggregates noise caused by vehicle traffic, airplane traffic and local sources









