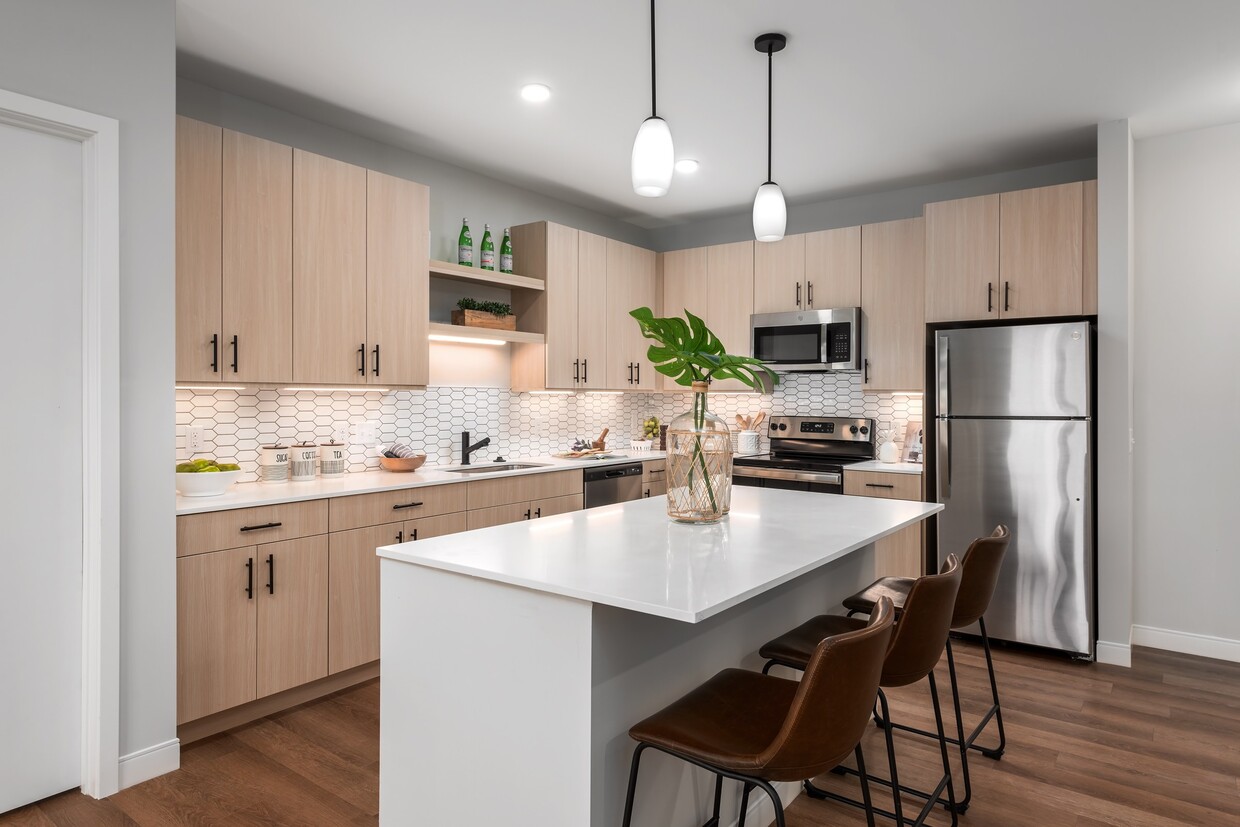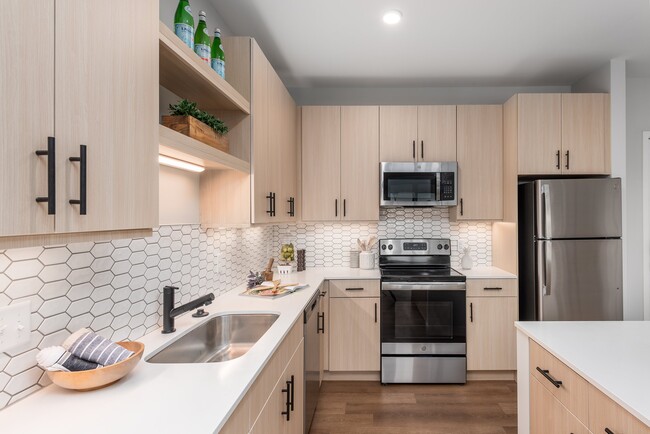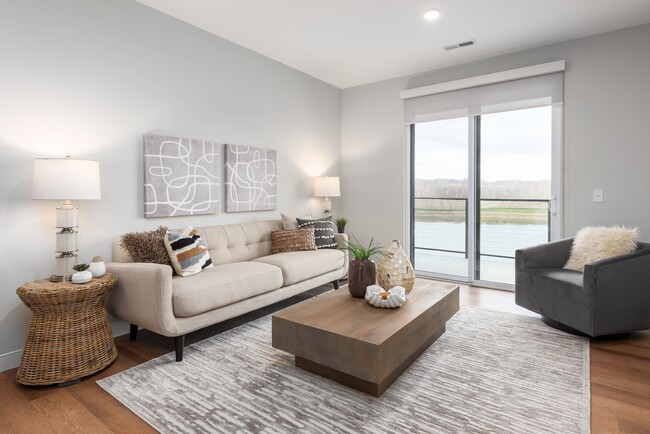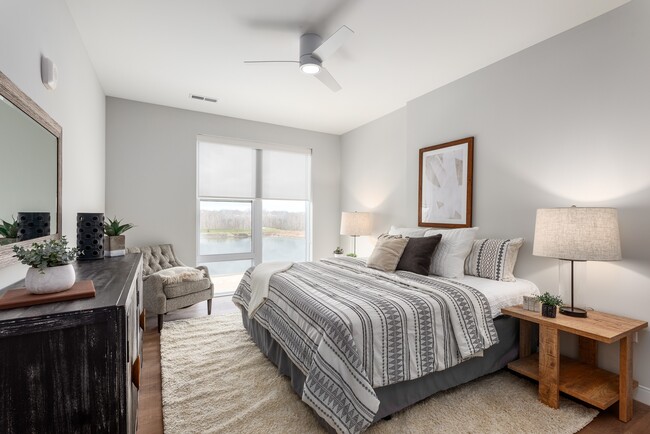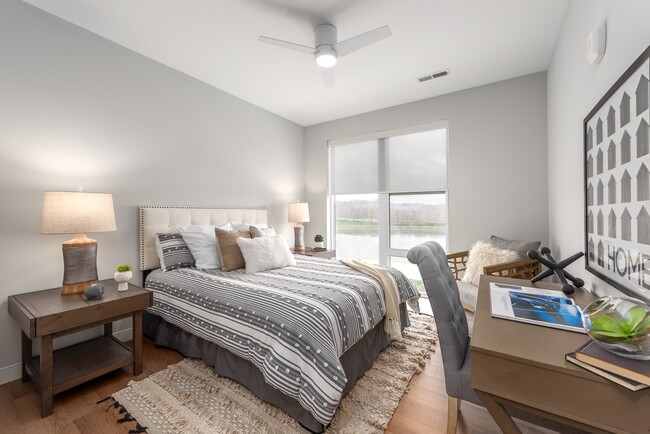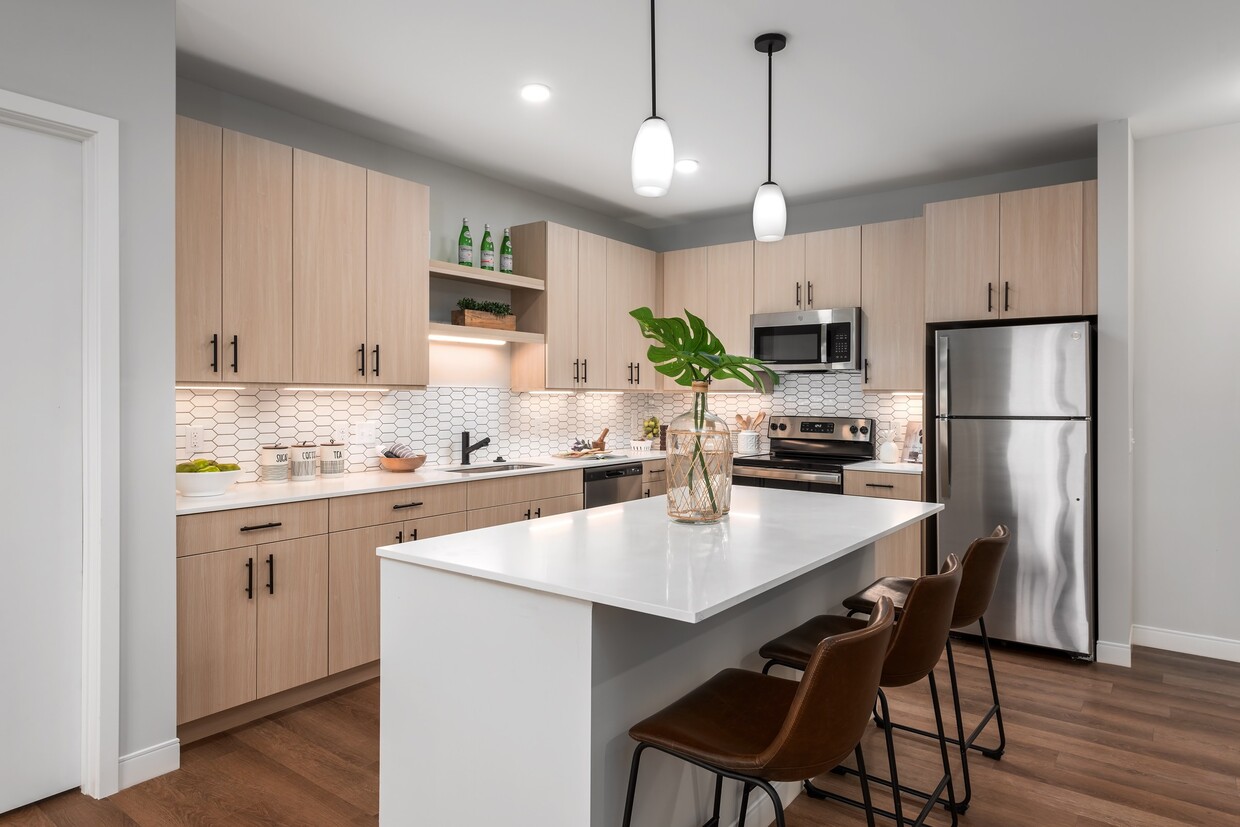The Flats & Terraces at Wildhorse Village
16455 Wildhorse Lake Blvd,
Chesterfield,
MO
63017
-
Monthly Rent
$1,700 - $3,450
-
Bedrooms
Studio - 3 bd
-
Bathrooms
1 - 3.5 ba
-
Square Feet
597 - 1,779 sq ft
Highlights
- Pet Washing Station
- Pool
- Walk-In Closets
- Controlled Access
- Fireplace
- Elevator
- Balcony
- Business Center
Pricing & Floor Plans
-
Unit 358price $1,720square feet 723availibility Feb 19
-
Unit 321price $1,720square feet 796availibility Mar 1
-
Unit 219price $1,710square feet 796availibility Mar 6
-
Unit 111price $1,700square feet 796availibility Apr 1
-
Unit 136price $1,775square feet 848availibility Mar 15
-
Unit 206price $1,785square feet 848availibility Mar 20
-
Unit 127price $2,375square feet 1,120availibility Now
-
Unit 147price $2,550square feet 1,120availibility Now
-
Unit 228price $2,560square feet 1,120availibility Now
-
Unit 338price $2,445square feet 1,144availibility Now
-
Unit 422price $2,590square feet 1,144availibility Feb 26
-
Unit 361price $2,520square feet 1,109availibility Now
-
Unit 258price $2,560square feet 1,109availibility Mar 1
-
Unit 119price $2,500square feet 1,109availibility Mar 6
-
Unit 214price $2,660square feet 1,156availibility Now
-
Unit 149price $2,750square feet 1,132availibility Now
-
Unit 353price $2,770square feet 1,132availibility Mar 22
-
Unit 16309price $3,395square feet 1,779availibility Now
-
Unit 16313price $3,450square feet 1,779availibility Now
-
Unit 16325price $3,450square feet 1,779availibility Now
-
Unit 153price $3,200square feet 1,451availibility Feb 8
-
Unit 255price $3,210square feet 1,451availibility Jun 6
-
Unit 358price $1,720square feet 723availibility Feb 19
-
Unit 321price $1,720square feet 796availibility Mar 1
-
Unit 219price $1,710square feet 796availibility Mar 6
-
Unit 111price $1,700square feet 796availibility Apr 1
-
Unit 136price $1,775square feet 848availibility Mar 15
-
Unit 206price $1,785square feet 848availibility Mar 20
-
Unit 127price $2,375square feet 1,120availibility Now
-
Unit 147price $2,550square feet 1,120availibility Now
-
Unit 228price $2,560square feet 1,120availibility Now
-
Unit 338price $2,445square feet 1,144availibility Now
-
Unit 422price $2,590square feet 1,144availibility Feb 26
-
Unit 361price $2,520square feet 1,109availibility Now
-
Unit 258price $2,560square feet 1,109availibility Mar 1
-
Unit 119price $2,500square feet 1,109availibility Mar 6
-
Unit 214price $2,660square feet 1,156availibility Now
-
Unit 149price $2,750square feet 1,132availibility Now
-
Unit 353price $2,770square feet 1,132availibility Mar 22
-
Unit 16309price $3,395square feet 1,779availibility Now
-
Unit 16313price $3,450square feet 1,779availibility Now
-
Unit 16325price $3,450square feet 1,779availibility Now
-
Unit 153price $3,200square feet 1,451availibility Feb 8
-
Unit 255price $3,210square feet 1,451availibility Jun 6
Fees and Policies
The fees listed below are community-provided and may exclude utilities or add-ons. All payments are made directly to the property and are non-refundable unless otherwise specified.
-
One-Time Basics
-
Due at Application
-
Application Fee Per ApplicantCharged per applicant.$60
-
-
Due at Move-In
-
Administrative FeeCharged per unit.$400
-
-
Due at Application
-
Dogs
-
Dog FeeCharged per pet.$30
-
Dog RentCharged per pet.$25 / mo
70 lbs. Weight LimitRestrictions:aggressive breedsRead More Read LessComments -
-
Cats
-
Cat FeeCharged per pet.$300
-
Cat RentCharged per pet.$25 / mo
70 lbs. Weight LimitRestrictions:Comments -
-
Other
Property Fee Disclaimer: Based on community-supplied data and independent market research. Subject to change without notice. May exclude fees for mandatory or optional services and usage-based utilities.
Details
Property Information
-
Built in 2023
-
336 units/5 stories
Matterport 3D Tours
About The Flats & Terraces at Wildhorse Village
Come see our 1, 2 & 3-bedroom apartment and 3-bedroom townhome community offers a true live, work and play environment in Chesterfield's innovative Wildhorse Village development.Designer interior finishes coupled with lavish community amenities, provide the ideal backdrop for your new home. Call today to schedule your private tour and be the first to live in this incredible community.
The Flats & Terraces at Wildhorse Village is an apartment community located in St. Louis County and the 63017 ZIP Code. This area is served by the Rockwood R-VI attendance zone.
Unique Features
- Controlled Access Building
- Convenient bike storage
- Lavish resident clubroom*
- Smoke & Vape-Free Community
- Vinyl planking flooring
- * Located in The Flats building
- Complimentary coffee bar and business center*
- Controlled access package room with 24/7 access*
- Custom roller shade window coverings
- Ambient under-cabinet lighting in kitchen
- Electric car chargers
- Energy-saving digital, programmable thermostat
- Large walk-in closets
- Matte black finishes
- Oversized island with quartz countertops
- Attached garage (at Terraces)
- Tile backsplash
- Award-winning on-site management
- Washer and dryer in unit
- Expansive balconies (select units)
- French door refrigerator (at Terraces)
- Sleek ceiling fans in bedrooms
- Kohler fixtures
- EV charging stations
- Lake view (select units)
- Lavish bathrooms with tile shower surrounds
- Modern clubhouse with hearth room & fireplace*
- Modern lighting
Community Amenities
Pool
Fitness Center
Elevator
Clubhouse
- Package Service
- Controlled Access
- Pet Washing Station
- EV Charging
- Elevator
- Business Center
- Clubhouse
- Fitness Center
- Pool
- Bicycle Storage
Apartment Features
Washer/Dryer
Walk-In Closets
Refrigerator
Fireplace
- Washer/Dryer
- Ceiling Fans
- Fireplace
- Stainless Steel Appliances
- Kitchen
- Refrigerator
- Quartz Countertops
- Walk-In Closets
- Window Coverings
- Balcony
Situated along the Missouri River just 21 miles west of St. Louis, Chesterfield makes a compelling case for moving to a suburban locale near the Gateway to the West. Chesterfield is the largest city of West St. Louis County, and it’s rapidly growing. This developing community is consistently ranked as one of the best to raise a family in, and it’s easy to see why. Chesterfield combines community-focused suburban feel with many high-value businesses, restaurants, and events within walking or easy driving distance from your apartment.
Proximity to the Missouri River provides plenty of opportunities to enjoy an afternoon by the water or a quick stroll through one of the parks located on its shores. This western St. Louis suburb has access to some fantastic schools, and with the big city so close, there’s something for everyone to enjoy.
Learn more about living in ChesterfieldCompare neighborhood and city base rent averages by bedroom.
| West County | Chesterfield, MO | |
|---|---|---|
| Studio | - | $1,366 |
| 1 Bedroom | $2,209 | $1,433 |
| 2 Bedrooms | $2,821 | $1,749 |
| 3 Bedrooms | - | $2,469 |
- Package Service
- Controlled Access
- Pet Washing Station
- EV Charging
- Elevator
- Business Center
- Clubhouse
- Fitness Center
- Pool
- Bicycle Storage
- Controlled Access Building
- Convenient bike storage
- Lavish resident clubroom*
- Smoke & Vape-Free Community
- Vinyl planking flooring
- * Located in The Flats building
- Complimentary coffee bar and business center*
- Controlled access package room with 24/7 access*
- Custom roller shade window coverings
- Ambient under-cabinet lighting in kitchen
- Electric car chargers
- Energy-saving digital, programmable thermostat
- Large walk-in closets
- Matte black finishes
- Oversized island with quartz countertops
- Attached garage (at Terraces)
- Tile backsplash
- Award-winning on-site management
- Washer and dryer in unit
- Expansive balconies (select units)
- French door refrigerator (at Terraces)
- Sleek ceiling fans in bedrooms
- Kohler fixtures
- EV charging stations
- Lake view (select units)
- Lavish bathrooms with tile shower surrounds
- Modern clubhouse with hearth room & fireplace*
- Modern lighting
- Washer/Dryer
- Ceiling Fans
- Fireplace
- Stainless Steel Appliances
- Kitchen
- Refrigerator
- Quartz Countertops
- Walk-In Closets
- Window Coverings
- Balcony
| Monday | 9am - 5:30pm |
|---|---|
| Tuesday | 9am - 5:30pm |
| Wednesday | 9am - 5:30pm |
| Thursday | 9am - 5:30pm |
| Friday | 9am - 5:30pm |
| Saturday | 11am - 4pm |
| Sunday | Closed |
| Colleges & Universities | Distance | ||
|---|---|---|---|
| Colleges & Universities | Distance | ||
| Drive: | 9 min | 3.6 mi | |
| Drive: | 9 min | 5.0 mi | |
| Drive: | 12 min | 6.8 mi | |
| Drive: | 19 min | 9.9 mi |
 The GreatSchools Rating helps parents compare schools within a state based on a variety of school quality indicators and provides a helpful picture of how effectively each school serves all of its students. Ratings are on a scale of 1 (below average) to 10 (above average) and can include test scores, college readiness, academic progress, advanced courses, equity, discipline and attendance data. We also advise parents to visit schools, consider other information on school performance and programs, and consider family needs as part of the school selection process.
The GreatSchools Rating helps parents compare schools within a state based on a variety of school quality indicators and provides a helpful picture of how effectively each school serves all of its students. Ratings are on a scale of 1 (below average) to 10 (above average) and can include test scores, college readiness, academic progress, advanced courses, equity, discipline and attendance data. We also advise parents to visit schools, consider other information on school performance and programs, and consider family needs as part of the school selection process.
View GreatSchools Rating Methodology
Data provided by GreatSchools.org © 2026. All rights reserved.
The Flats & Terraces at Wildhorse Village Photos
-
The Flats & Terraces at Wildhorse Village
-
2BR, 2BA - 1,156SF
-
The Flats Model Kitchen
-
The Flats Model Living Room
-
The Flats Model Main Bedroom
-
The Flats Model 2nd Bedroom
-
The Flats Model Walk-in Closet
-
The Flats Model En Suite Bathroom
-
The Flats Model 2nd Bathroom
Models
-
Studio
-
1 Bedroom
-
1 Bedroom
-
1 Bedroom
-
1 Bedroom
-
2 Bedrooms
Nearby Apartments
Within 50 Miles of The Flats & Terraces at Wildhorse Village
-
The Porter at Westport Plaza
50 W Port Plaza Dr
Saint Louis, MO 63146
$1,470 - $2,590
1-2 Br 7.5 mi
-
The Oliver
9473 Olive Blvd
Saint Louis, MO 63132
$1,425 - $2,568
1-2 Br 10.4 mi
-
Bemiston Place Apartments
9 N Bemiston Ave
Clayton, MO 63105
$1,888 - $4,529
1-2 Br 12.7 mi
-
Hibernia Apartments
6325 Victoria Ave
Saint Louis, MO 63139
$1,579 - $1,709
1 Br 15.3 mi
-
Expo at Forest Park
299 De Baliviere Ave
Saint Louis, MO 63112
$1,435 - $3,505
1-2 Br 15.5 mi
-
One Foundry Way
3835 Foundry Way
Saint Louis, MO 63110
$1,485 - $4,540
1-3 Br 17.9 mi
This property has units with in‑unit washers and dryers, making laundry day simple for residents.
Utilities are not included in rent. Residents should plan to set up and pay for all services separately.
Parking is available at this property. Contact this property for details.
This property has studios to three-bedrooms with rent ranges from $1,700/mo. to $3,450/mo.
Yes, this property welcomes pets. Breed restrictions, weight limits, and additional fees may apply. View this property's pet policy.
A good rule of thumb is to spend no more than 30% of your gross income on rent. Based on the lowest available rent of $1,700 for a one-bedroom, you would need to earn about $68,000 per year to qualify. Want to double-check your budget? Calculate how much rent you can afford with our Rent Affordability Calculator.
This property is offering 1 Month Free for eligible applicants, with rental rates starting at $1,700.
Yes! this property offers 2 Matterport 3D Tours. Explore different floor plans and see unit level details, all without leaving home.
What Are Walk Score®, Transit Score®, and Bike Score® Ratings?
Walk Score® measures the walkability of any address. Transit Score® measures access to public transit. Bike Score® measures the bikeability of any address.
What is a Sound Score Rating?
A Sound Score Rating aggregates noise caused by vehicle traffic, airplane traffic and local sources
