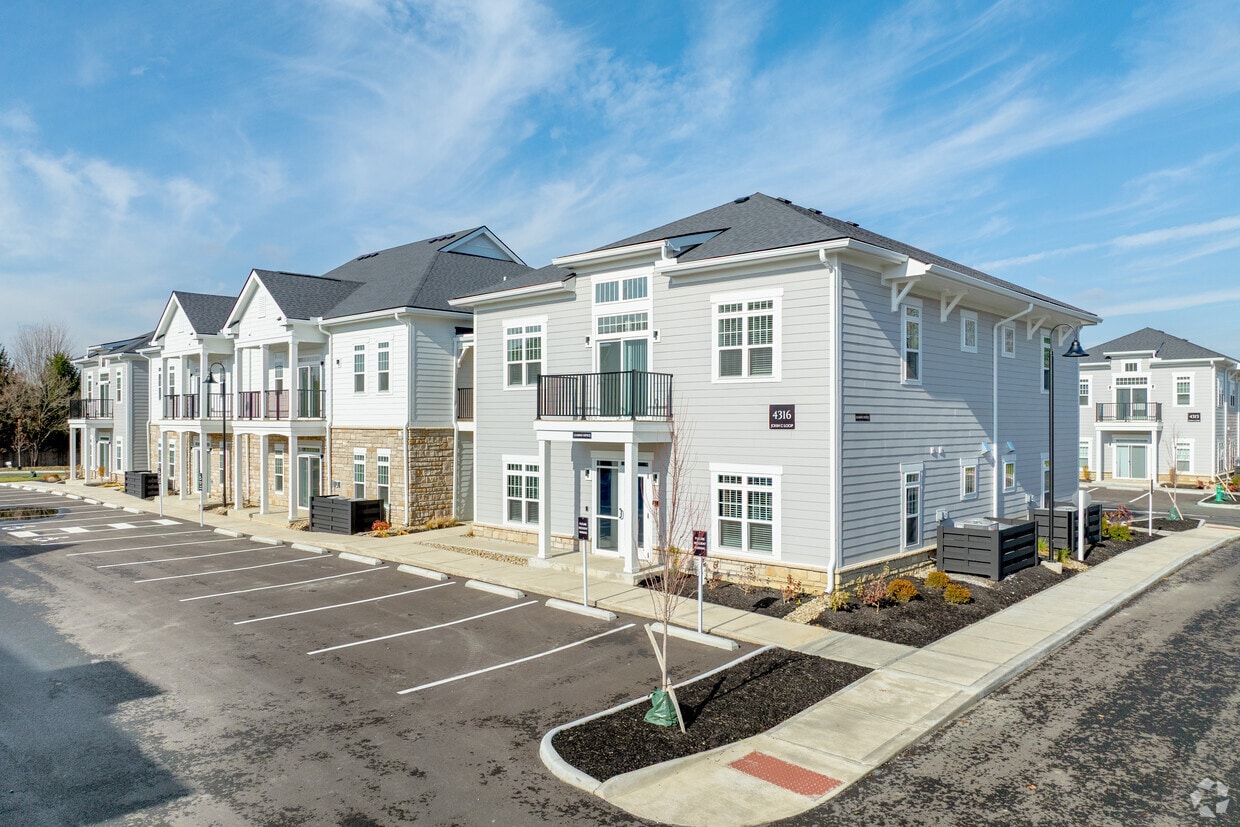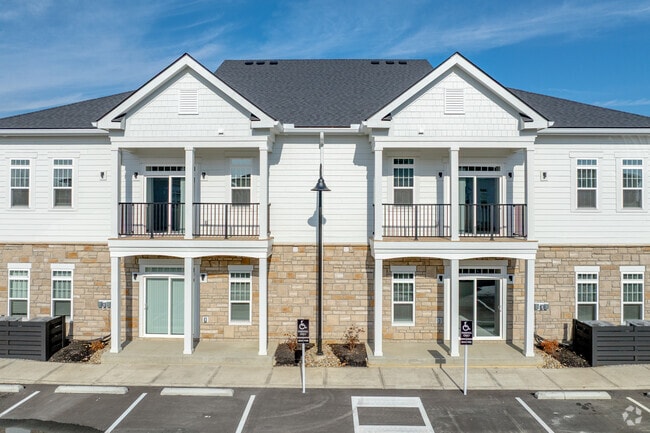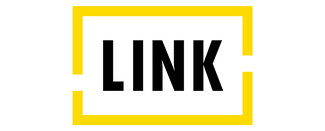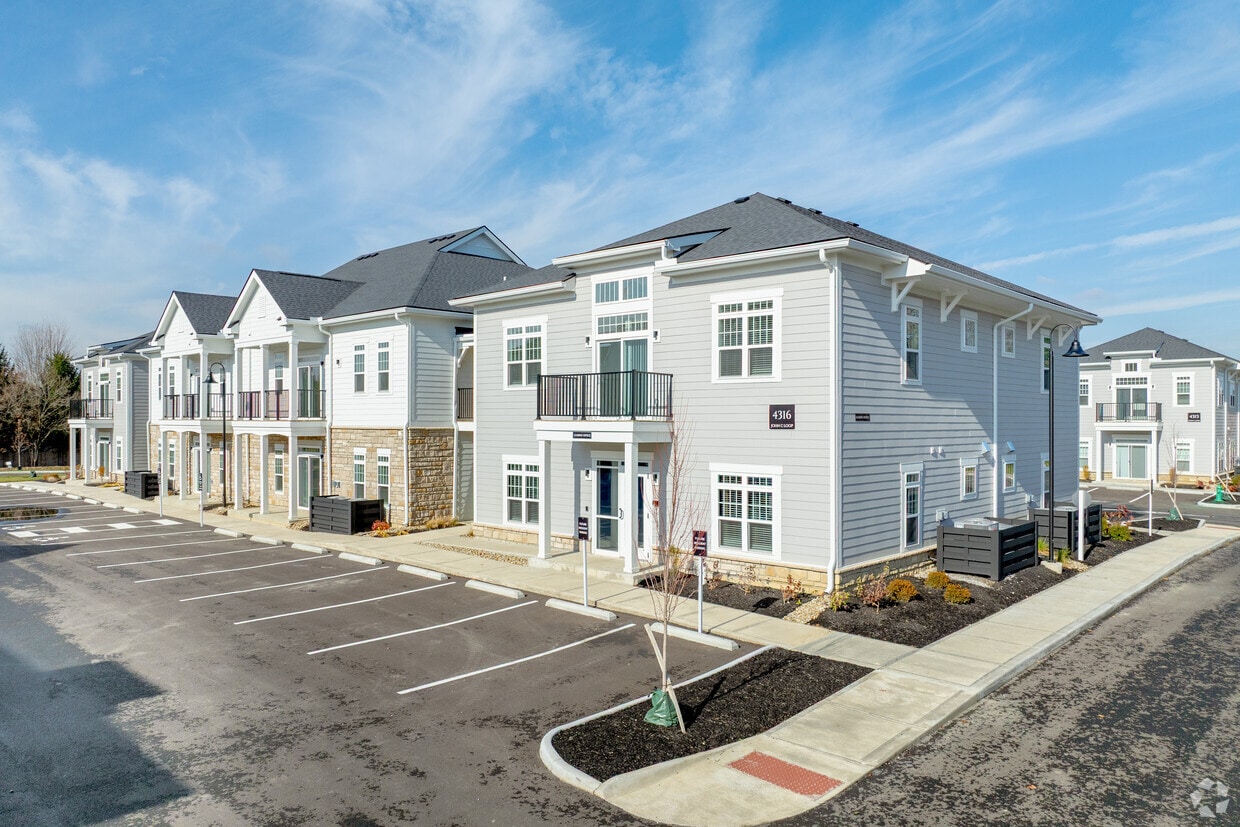The Flats at Powell
4316 John C Loop,
Powell,
OH
43065
Leasing Office:
4316 John C Lp, Powell, OH 43065
Property Website
-
Monthly Rent
$1,350 - $1,860
-
Bedrooms
1 - 2 bd
-
Bathrooms
1 - 2 ba
-
Square Feet
724 - 1,034 sq ft
Immediate Move-ins Available - Apply Today! The Flats at Powell introduces brand-new 1 and 2-bedroom apartments in the heart of Powell, Ohio. Each home is thoughtfully designed with private entryways, modern kitchens featuring stainless-steel appliances, granite countertops, and in-unit washers and dryers. These features balance comfort and style. Select layouts offer walk-in showers, linen closets, and private outdoor spaces. Designed with your lifestyle in mind, community amenities include a 24-hour fitness center, pickleball court, a four person infared sauna, and more. With stylish finishes, flexible floor plans, and contemporary comforts, The Flats at Powell offers an ideal living experience for anyone seeking a modern apartment in a quiet yet connected neighborhood. Call us today to schedule a tour and see why The Flats at Powell is Powells most exciting new address.
Highlights
- New Construction
- Walk-In Closets
Pricing & Floor Plans
-
Unit 4-4315-Aprice $1,350square feet 724availibility Now
-
Unit 3-4316-Mprice $1,460square feet 724availibility Now
-
Unit 3-4316-Oprice $1,485square feet 724availibility Now
-
Unit 2-4313-Dprice $1,485square feet 724availibility Now
-
Unit 1-4314-Mprice $1,600square feet 1,012availibility Now
-
Unit 1-4314-Oprice $1,810square feet 1,012availibility Now
-
Unit 3-4316-Cprice $1,810square feet 1,012availibility Now
-
Unit 1-4314-Eprice $1,835square feet 1,034availibility Now
-
Unit 2-4313-Iprice $1,835square feet 1,034availibility Now
-
Unit 2-4313-Fprice $1,835square feet 1,034availibility Now
-
Unit 4-4315-Aprice $1,350square feet 724availibility Now
-
Unit 3-4316-Mprice $1,460square feet 724availibility Now
-
Unit 3-4316-Oprice $1,485square feet 724availibility Now
-
Unit 2-4313-Dprice $1,485square feet 724availibility Now
-
Unit 1-4314-Mprice $1,600square feet 1,012availibility Now
-
Unit 1-4314-Oprice $1,810square feet 1,012availibility Now
-
Unit 3-4316-Cprice $1,810square feet 1,012availibility Now
-
Unit 1-4314-Eprice $1,835square feet 1,034availibility Now
-
Unit 2-4313-Iprice $1,835square feet 1,034availibility Now
-
Unit 2-4313-Fprice $1,835square feet 1,034availibility Now
Fees and Policies
The fees below are based on community-supplied data and may exclude additional fees and utilities.
- One-Time Basics
- Due at Application
- Application Fee Per ApplicantCharged per applicant.$75
- Due at Application
- Dogs
- One-Time Pet FeeMax of 2. Charged per pet.$300
- Monthly Pet FeeMax of 2. Charged per pet.$50
0 lbs. Weight Limit - Cats
- One-Time Pet FeeMax of 2. Charged per pet.$300
- Monthly Pet FeeMax of 2. Charged per pet.$50
0 lbs. Weight Limit
Property Fee Disclaimer: Based on community-supplied data and independent market research. Subject to change without notice. May exclude fees for mandatory or optional services and usage-based utilities.
Details
Lease Options
-
3 - 18 Month Leases
Property Information
-
Built in 2025
-
62 units/2 stories
Matterport 3D Tours
About The Flats at Powell
Immediate Move-ins Available - Apply Today! The Flats at Powell introduces brand-new 1 and 2-bedroom apartments in the heart of Powell, Ohio. Each home is thoughtfully designed with private entryways, modern kitchens featuring stainless-steel appliances, granite countertops, and in-unit washers and dryers. These features balance comfort and style. Select layouts offer walk-in showers, linen closets, and private outdoor spaces. Designed with your lifestyle in mind, community amenities include a 24-hour fitness center, pickleball court, a four person infared sauna, and more. With stylish finishes, flexible floor plans, and contemporary comforts, The Flats at Powell offers an ideal living experience for anyone seeking a modern apartment in a quiet yet connected neighborhood. Call us today to schedule a tour and see why The Flats at Powell is Powells most exciting new address.
The Flats at Powell is an apartment community located in Delaware County and the 43065 ZIP Code. This area is served by the Olentangy Local attendance zone.
Unique Features
- In-Unit Washer & Dryer
- Brand New Interiors!
- Central Air Conditioning
- Balcony or Patio
- Garden-Style Apartments
- Breakfast Island
- Built-In Microwaves & Dishwashers
- Energy-Efficient Stainless Steel Appliances
- Pet Friendly
Contact
Community Amenities
- Fitness Center
Apartment Features
- Ceiling Fans
- Storage Space
- Walk-In Closets
- Fitness Center
- In-Unit Washer & Dryer
- Brand New Interiors!
- Central Air Conditioning
- Balcony or Patio
- Garden-Style Apartments
- Breakfast Island
- Built-In Microwaves & Dishwashers
- Energy-Efficient Stainless Steel Appliances
- Pet Friendly
- Ceiling Fans
- Storage Space
- Walk-In Closets
| Monday | 9am - 6pm |
|---|---|
| Tuesday | 9am - 6pm |
| Wednesday | 9am - 6pm |
| Thursday | 9am - 6pm |
| Friday | 9am - 6pm |
| Saturday | Closed |
| Sunday | Closed |
| Colleges & Universities | Distance | ||
|---|---|---|---|
| Colleges & Universities | Distance | ||
| Drive: | 14 min | 7.0 mi | |
| Drive: | 16 min | 8.9 mi | |
| Drive: | 24 min | 13.5 mi | |
| Drive: | 27 min | 17.2 mi |
 The GreatSchools Rating helps parents compare schools within a state based on a variety of school quality indicators and provides a helpful picture of how effectively each school serves all of its students. Ratings are on a scale of 1 (below average) to 10 (above average) and can include test scores, college readiness, academic progress, advanced courses, equity, discipline and attendance data. We also advise parents to visit schools, consider other information on school performance and programs, and consider family needs as part of the school selection process.
The GreatSchools Rating helps parents compare schools within a state based on a variety of school quality indicators and provides a helpful picture of how effectively each school serves all of its students. Ratings are on a scale of 1 (below average) to 10 (above average) and can include test scores, college readiness, academic progress, advanced courses, equity, discipline and attendance data. We also advise parents to visit schools, consider other information on school performance and programs, and consider family needs as part of the school selection process.
View GreatSchools Rating Methodology
Data provided by GreatSchools.org © 2025. All rights reserved.
The Flats at Powell Photos
-
The Flats at Powell
-
2BR, 2BA - 1,012SF
-
-
-
-
-
Leasing office
-
Leasing office
-
Fitness Center
Nearby Apartments
Within 50 Miles of The Flats at Powell
-
Center Court Apartments
4881 Kingshill Dr
Columbus, OH 43229
$795 - $1,050
1-2 Br 11.2 mi
-
Clear Point Gardens
1699 Shanley Dr
Columbus, OH 43224
$800 - $1,519
1-3 Br 12.4 mi
-
Fifth x Northwest
1350 W 5th Ave
Columbus, OH 43212
$1,524 - $3,300
1-2 Br 14.9 mi
-
Flats on East Gay
934 E Gay St
Columbus, OH 43203
$1,150 - $1,470
1 Br 17.6 mi
-
Autumn Springs
5500 Floral Cir S
Columbus, OH 43228
$849 - $1,470
1-3 Br 18.0 mi
-
Ashley Village
2272 Sunshine Pl
Columbus, OH 43232
$1,120 - $1,585
2-4 Br 22.2 mi
The Flats at Powell does not offer in-unit laundry or shared facilities. Please contact the property to learn about nearby laundry options.
Utilities are not included in rent. Residents should plan to set up and pay for all services separately.
The Flats at Powell has one to two bedrooms with rent ranges from $1,350/mo. to $1,860/mo.
Yes, The Flats at Powell welcomes pets. Breed restrictions, weight limits, and additional fees may apply. View this property's pet policy.
A good rule of thumb is to spend no more than 30% of your gross income on rent. Based on the lowest available rent of $1,350 for a one bedroom, you would need to earn about $49,000 per year to qualify. Want to double-check your budget? Try our Rent Affordability Calculator to see how much rent fits your income and lifestyle.
The Flats at Powell is offering 2 Months Free for eligible applicants, with rental rates starting at $1,350.
Yes! The Flats at Powell offers 3 Matterport 3D Tours. Explore different floor plans and see unit level details, all without leaving home.
What Are Walk Score®, Transit Score®, and Bike Score® Ratings?
Walk Score® measures the walkability of any address. Transit Score® measures access to public transit. Bike Score® measures the bikeability of any address.
What is a Sound Score Rating?
A Sound Score Rating aggregates noise caused by vehicle traffic, airplane traffic and local sources









Property Manager Responded