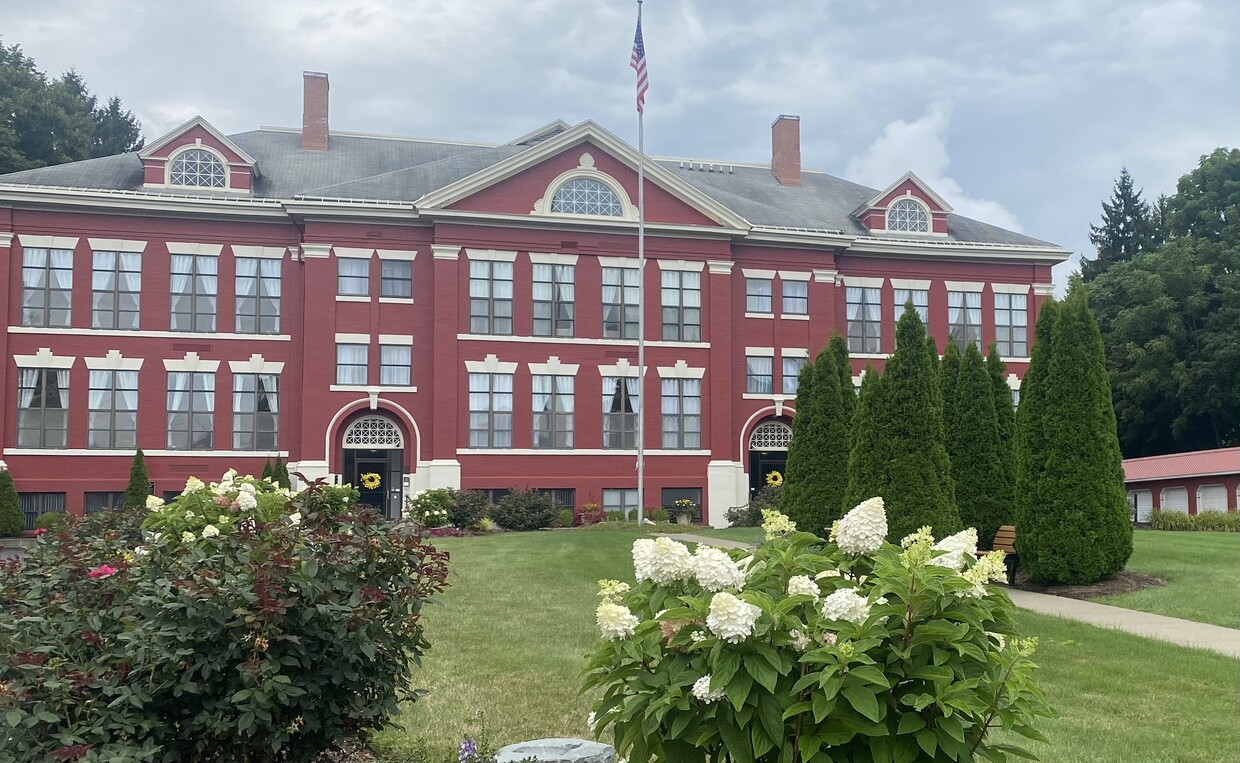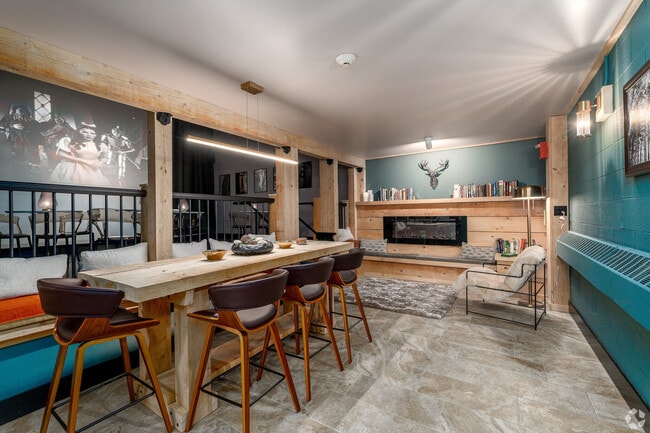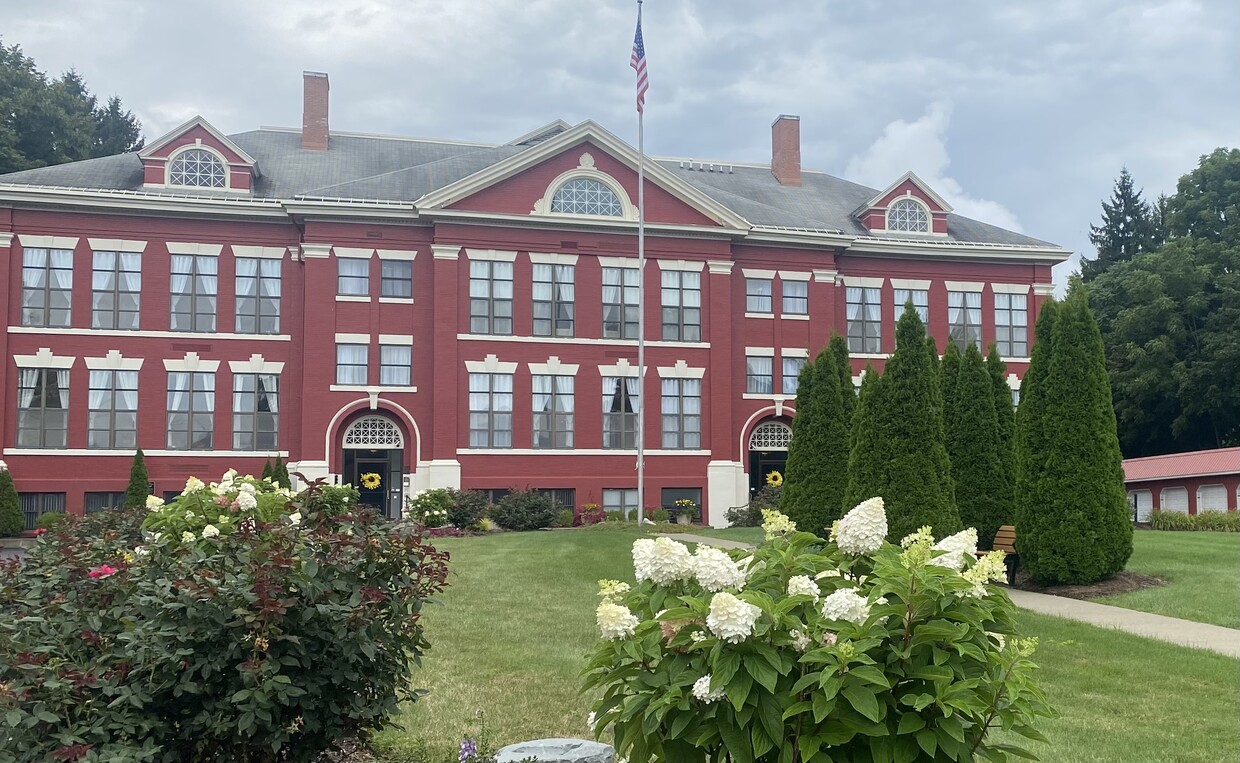The Estates
231 Main St,
Owego,
NY
13827
-
Monthly Rent
$2,495 - $2,795
-
Bedrooms
2 bd
-
Bathrooms
3 ba
-
Square Feet
3,148 sq ft

Highlights
- English and Spanish Speaking Staff
- Sauna
- Yard
- High Ceilings
- Walk-In Closets
- Office
- Fireplace
- Island Kitchen
- Picnic Area
Pricing & Floor Plans
Check Back Soon for Upcoming Availability
| Beds | Baths | Average SF | Availability |
|---|---|---|---|
| 2 Bedrooms 2 Bedrooms 2 Br | 3 Baths 3 Baths 3 Ba | 3,148 SF | Not Available |
Fees and Policies
The fees listed below are community-provided and may exclude utilities or add-ons. All payments are made directly to the property and are non-refundable unless otherwise specified. Use the Cost Calculator to determine costs based on your needs.
-
Dogs
-
One-Time Pet FeeCharged per pet.$0
-
Pet DepositCharged per pet.$0
-
Monthly Pet FeeCharged per pet.$50 / mo
25 lbs. Weight Limit, Pet interviewRestrictions:$50.00 per month pet fee. Only cat or dog. Small pets only with approval.Read More Read Less -
-
Cats
-
One-Time Pet FeeCharged per pet.$0
-
Pet DepositCharged per pet.$0
-
Monthly Pet FeeCharged per pet.$50 / mo
25 lbs. Weight LimitRestrictions: -
Property Fee Disclaimer: Based on community-supplied data and independent market research. Subject to change without notice. May exclude fees for mandatory or optional services and usage-based utilities.
Details
Utilities Included
-
Water
-
Trash Removal
-
Sewer
Lease Options
-
12 - 46 Month Leases
Property Information
-
Built in 1906
-
22 units/3 stories
About The Estates
The Estates at 231 Main, a fully renovated 100-year-old schoolhouse transformed into a one-of-a-kind residential community. Nestled in the heart of Owego’s nationally acclaimed Historic District, this unique property blends historic character with modern comfort. Located just west of Binghamton, Owego is the most walkable village in New York’s Southern Tier. With picturesque 19th-century homes, charming shops, inviting restaurants, and the beautifully landscaped Owego Riverwalk along the Susquehanna River, the village offers a peaceful lifestyle full of small-town charm. It's also the perfect gateway to the Finger Lakes wine region, Ithaca, and Watkins Glen. Penthouse West Highlights: This beautifully designed home features two spacious bedrooms with en-suite baths, whirlpool tubs, walk-in showers, and a walk-in closet in the primary suite. Enjoy an open kitchen with stainless steel appliances, a large dining area, and a cozy living room with a skylight and brick fireplace. Additional spaces include three flexible rooms—ideal for a family room, home office, or guest space—a carpeted loft with skylight, a third full bath, and a laundry room with washer, dryer, and utility sink. Hardwood floors, exposed beams, and natural light enhance the charm throughout. Building amenities include a security system, fitness center with sauna, wine cellar, private theater, community kitchen, and a tranquil common room. Community Gallery-like common areas. Gazebo with picnic area and state park grill. Garages and storage area for an additional monthly charge. Latest amenity- EV (electric vehicles) charging stations (level 2 charging station) additional monthly charge. Water, sewage and garbage included. Tenant pays for electric. One year lease required. Shorter term lease available for additional fee. To schedule a viewing, all applicants must be 18 years of age or older and must be pre-qualified. Pre-qualification requires a minimum credit score of 720, verifiable income of at least three times the monthly rent, proof of income, a reference from your current residence, personal references, and proof of identity for each applicant.
The Estates is an apartment community located in Tioga County and the 13827 ZIP Code. This area is served by the Owego-Apalachin Central attendance zone.
Unique Features
- Theater Room
- Fitness Room
- Wine Cellar
- Pet Area
- Bicycle Storage Area
- Fitness And Sauna Room
- Sauna Room
- Ev Charging Stations At Additional Cost
- Outdoor Seating Areas
- Community Outdoor Seating
- Garages For An Additional Monthly Cost
- Storage Area At Additional Cost
- Theater Room With Projector
- Community Room With Full Kitchen
Contact
Community Amenities
Fitness Center
Laundry Facilities
Elevator
Grill
- Laundry Facilities
- Maintenance on site
- EV Charging
- Elevator
- Lounge
- Fitness Center
- Sauna
- Bicycle Storage
- Grill
- Picnic Area
Apartment Features
Washer/Dryer
Air Conditioning
Dishwasher
High Speed Internet Access
Hardwood Floors
Walk-In Closets
Island Kitchen
Granite Countertops
Indoor Features
- High Speed Internet Access
- Wi-Fi
- Washer/Dryer
- Air Conditioning
- Heating
- Ceiling Fans
- Smoke Free
- Security System
- Storage Space
- Double Vanities
- Tub/Shower
- Fireplace
- Framed Mirrors
- Wheelchair Accessible (Rooms)
Kitchen Features & Appliances
- Dishwasher
- Ice Maker
- Granite Countertops
- Stainless Steel Appliances
- Island Kitchen
- Kitchen
- Microwave
- Oven
- Range
- Refrigerator
- Freezer
Model Details
- Hardwood Floors
- Carpet
- Tile Floors
- Vinyl Flooring
- Dining Room
- High Ceilings
- Family Room
- Office
- Recreation Room
- Sunroom
- Vaulted Ceiling
- Views
- Skylights
- Walk-In Closets
- Linen Closet
- Window Coverings
- Large Bedrooms
- Yard
- Lawn
- Garden
- Laundry Facilities
- Maintenance on site
- EV Charging
- Elevator
- Lounge
- Grill
- Picnic Area
- Fitness Center
- Sauna
- Bicycle Storage
- Theater Room
- Fitness Room
- Wine Cellar
- Pet Area
- Bicycle Storage Area
- Fitness And Sauna Room
- Sauna Room
- Ev Charging Stations At Additional Cost
- Outdoor Seating Areas
- Community Outdoor Seating
- Garages For An Additional Monthly Cost
- Storage Area At Additional Cost
- Theater Room With Projector
- Community Room With Full Kitchen
- High Speed Internet Access
- Wi-Fi
- Washer/Dryer
- Air Conditioning
- Heating
- Ceiling Fans
- Smoke Free
- Security System
- Storage Space
- Double Vanities
- Tub/Shower
- Fireplace
- Framed Mirrors
- Wheelchair Accessible (Rooms)
- Dishwasher
- Ice Maker
- Granite Countertops
- Stainless Steel Appliances
- Island Kitchen
- Kitchen
- Microwave
- Oven
- Range
- Refrigerator
- Freezer
- Hardwood Floors
- Carpet
- Tile Floors
- Vinyl Flooring
- Dining Room
- High Ceilings
- Family Room
- Office
- Recreation Room
- Sunroom
- Vaulted Ceiling
- Views
- Skylights
- Walk-In Closets
- Linen Closet
- Window Coverings
- Large Bedrooms
- Yard
- Lawn
- Garden
| Monday | By Appointment |
|---|---|
| Tuesday | By Appointment |
| Wednesday | By Appointment |
| Thursday | By Appointment |
| Friday | By Appointment |
| Saturday | By Appointment |
| Sunday | By Appointment |
| Colleges & Universities | Distance | ||
|---|---|---|---|
| Colleges & Universities | Distance | ||
| Drive: | 28 min | 18.7 mi | |
| Drive: | 44 min | 28.0 mi | |
| Drive: | 50 min | 31.2 mi | |
| Drive: | 63 min | 40.9 mi |
 The GreatSchools Rating helps parents compare schools within a state based on a variety of school quality indicators and provides a helpful picture of how effectively each school serves all of its students. Ratings are on a scale of 1 (below average) to 10 (above average) and can include test scores, college readiness, academic progress, advanced courses, equity, discipline and attendance data. We also advise parents to visit schools, consider other information on school performance and programs, and consider family needs as part of the school selection process.
The GreatSchools Rating helps parents compare schools within a state based on a variety of school quality indicators and provides a helpful picture of how effectively each school serves all of its students. Ratings are on a scale of 1 (below average) to 10 (above average) and can include test scores, college readiness, academic progress, advanced courses, equity, discipline and attendance data. We also advise parents to visit schools, consider other information on school performance and programs, and consider family needs as part of the school selection process.
View GreatSchools Rating Methodology
Data provided by GreatSchools.org © 2026. All rights reserved.
The Estates Photos
-
The Estates
-
-
-
-
-
-
The Estates has units with in‑unit washers and dryers, making laundry day simple for residents.
Select utilities are included in rent at The Estates, including water, trash removal, and sewer. Residents are responsible for any other utilities not listed.
Parking is available at The Estates and is free of charge for residents.
Yes, The Estates welcomes pets. Breed restrictions, weight limits, and additional fees may apply. View this property's pet policy.
A good rule of thumb is to spend no more than 30% of your gross income on rent. Based on the lowest available rent of $2,495 for a two-bedrooms, you would need to earn about $99,800 per year to qualify. Want to double-check your budget? Calculate how much rent you can afford with our Rent Affordability Calculator.
The Estates is not currently offering any rent specials. Check back soon, as promotions change frequently.
While The Estates does not offer Matterport 3D tours, renters can request a tour directly through our online platform.
What Are Walk Score®, Transit Score®, and Bike Score® Ratings?
Walk Score® measures the walkability of any address. Transit Score® measures access to public transit. Bike Score® measures the bikeability of any address.
What is a Sound Score Rating?
A Sound Score Rating aggregates noise caused by vehicle traffic, airplane traffic and local sources








