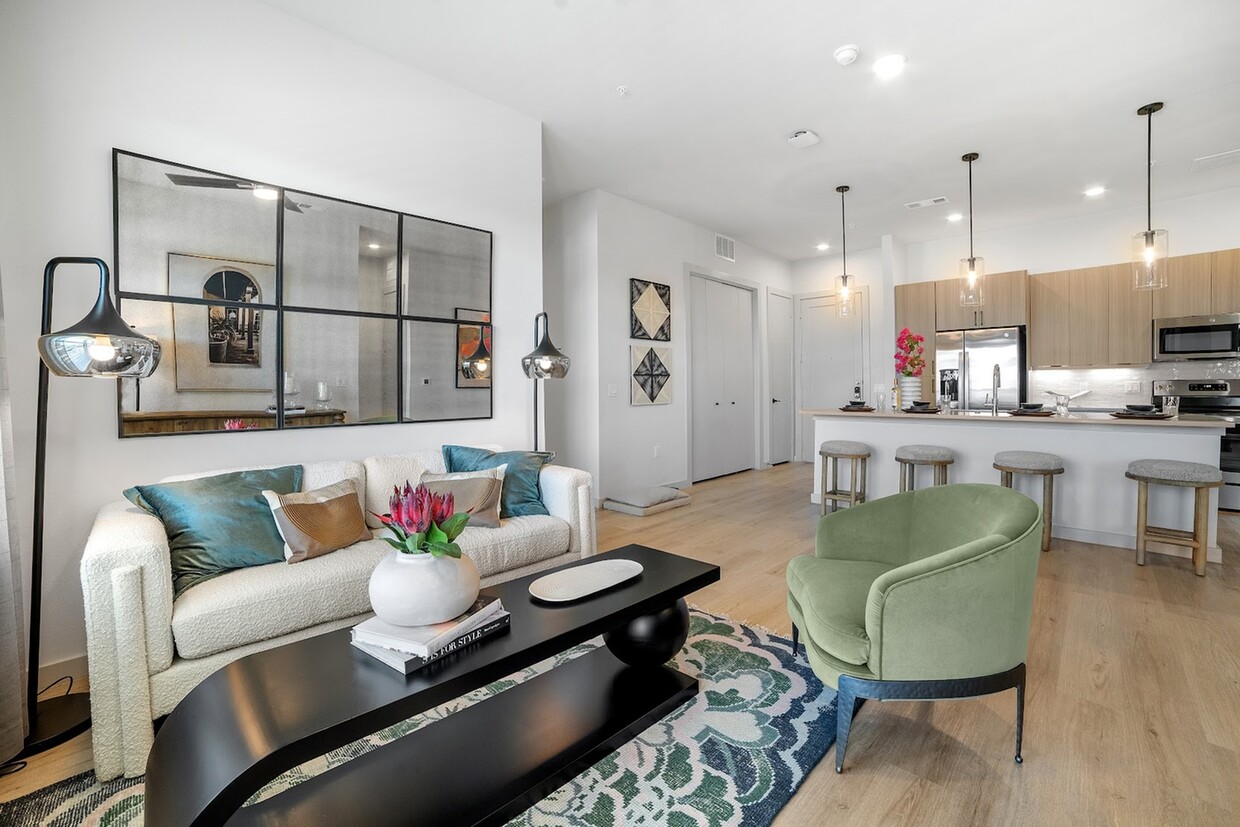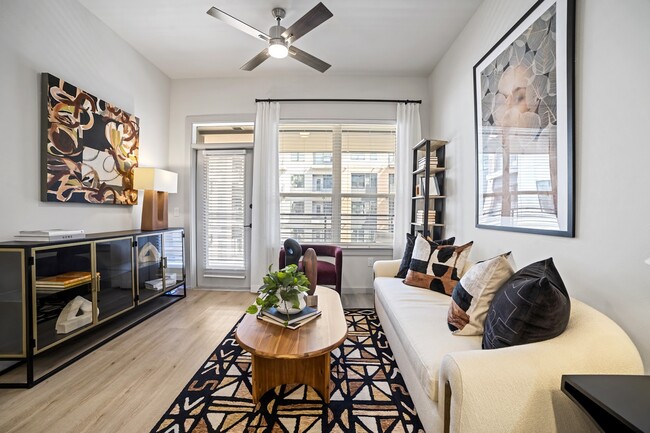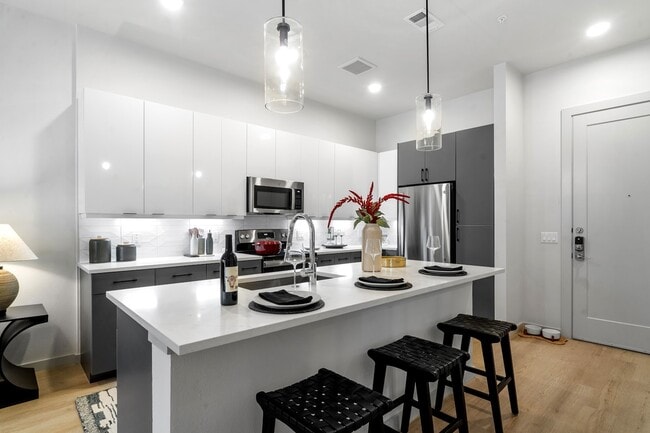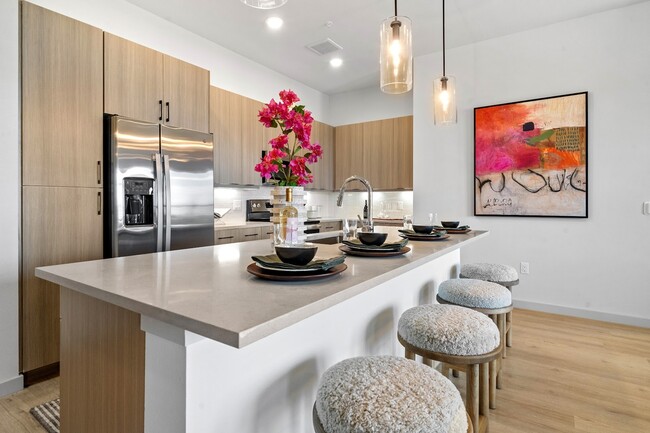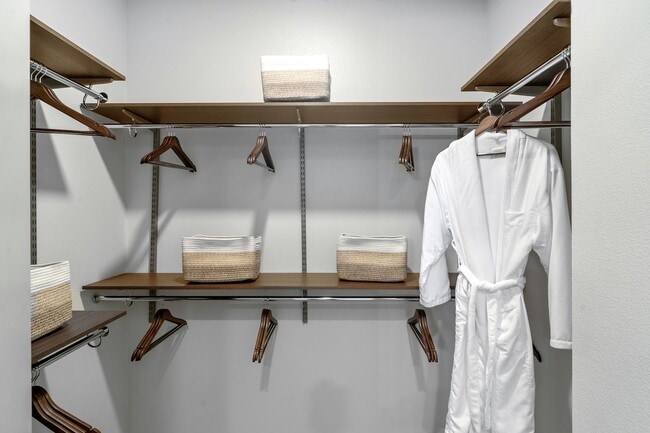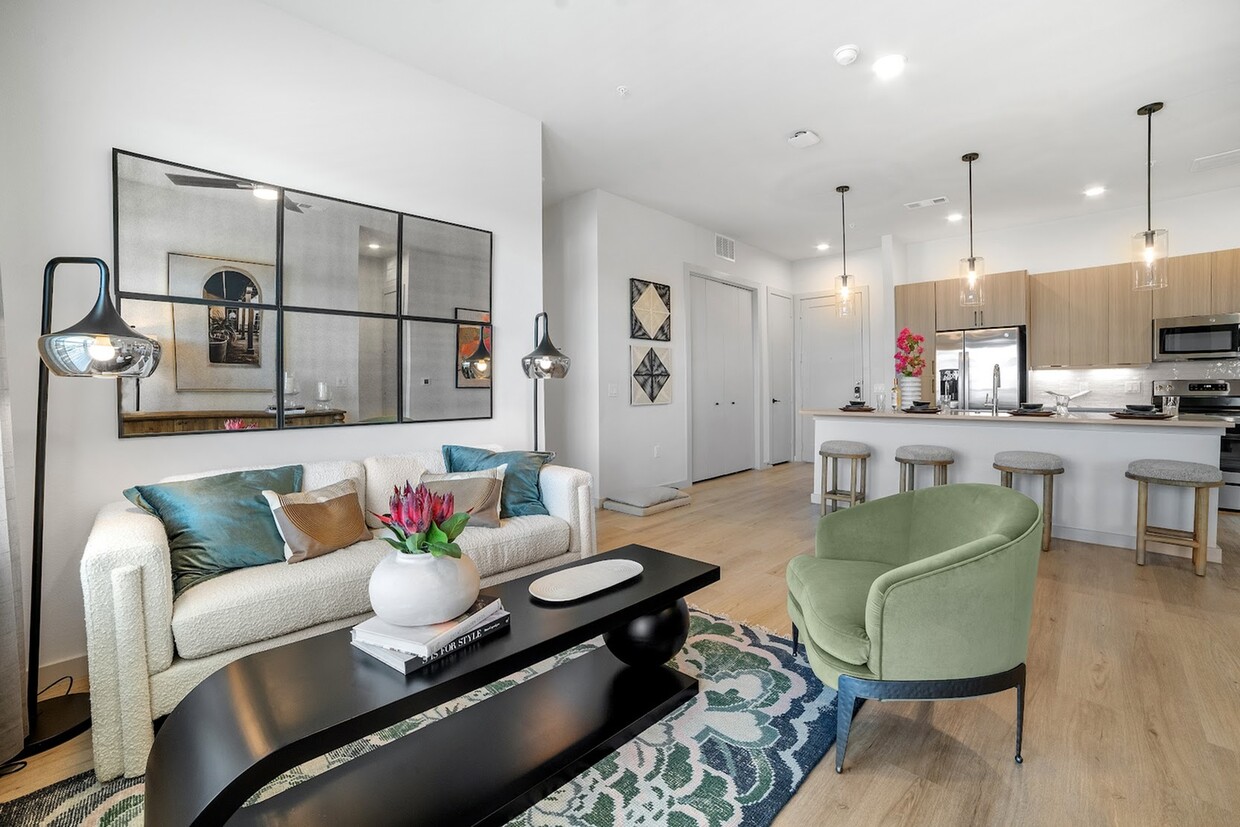The Emory
1345 14th St,
Plano,
TX
75074

-
Monthly Rent
$1,450 - $4,001
-
Bedrooms
1 - 3 bd
-
Bathrooms
1 - 2 ba
-
Square Feet
565 - 1,618 sq ft

Highlights
- Cabana
- Pet Washing Station
- High Ceilings
- Pool
- Walk-In Closets
- Deck
- Planned Social Activities
- Spa
- Pet Play Area
Pricing & Floor Plans
-
Unit Emory-436price $1,655square feet 684availibility Now
-
Unit Emory-254price $1,635square feet 684availibility Mar 11
-
Unit Emory-562price $1,690square feet 684availibility Mar 26
-
Unit Emory-450price $2,130square feet 972availibility Now
-
Unit Emory-368price $1,470square feet 565availibility Jan 31
-
Unit Emory-158price $1,450square feet 565availibility Feb 6
-
Unit Emory-468price $1,480square feet 565availibility Feb 6
-
Unit Emory-301price $1,638square feet 668availibility Jan 31
-
Unit Emory-401price $1,668square feet 668availibility Jan 31
-
Unit Emory-131price $1,740square feet 739availibility Jan 31
-
Unit Emory-231price $1,710square feet 739availibility Mar 1
-
Unit Emory-129price $1,965square feet 868availibility Feb 8
-
Unit Emory-365price $1,741square feet 724availibility Feb 28
-
Unit Emory-118price $1,767square feet 724availibility Mar 15
-
Unit Emory-441price $1,751square feet 730availibility Mar 6
-
Unit Emory-122price $1,600square feet 660availibility Apr 2
-
Unit Emory-233price $2,435square feet 1,178availibility Now
-
Unit Emory-333price $2,445square feet 1,178availibility Jan 31
-
Unit Emory-206price $2,485square feet 1,178availibility Now
-
Unit Emory-463price $2,505square feet 1,178availibility Now
-
Unit Emory-406price $2,525square feet 1,178availibility Now
-
Unit Emory-332price $2,560square feet 1,219availibility Now
-
Unit Emory-316price $2,560square feet 1,219availibility Now
-
Unit Emory-423price $2,590square feet 1,219availibility Now
-
Unit Emory-209price $2,835square feet 1,356availibility Now
-
Unit Emory-330price $2,845square feet 1,356availibility Now
-
Unit Emory-338price $2,436square feet 1,103availibility Jan 31
-
Unit Emory-124price $2,481square feet 1,103availibility Jan 31
-
Unit Emory-115price $2,483square feet 1,103availibility Feb 11
-
Unit Emory-557price $2,775square feet 1,348availibility Mar 1
-
Unit Emory-159price $3,200square feet 1,412availibility Now
-
Unit Emory-228price $3,210square feet 1,412availibility Now
-
Unit Emory-359price $3,220square feet 1,412availibility Now
-
Unit Emory-548price $3,471square feet 1,618availibility Feb 2
-
Unit Emory-436price $1,655square feet 684availibility Now
-
Unit Emory-254price $1,635square feet 684availibility Mar 11
-
Unit Emory-562price $1,690square feet 684availibility Mar 26
-
Unit Emory-450price $2,130square feet 972availibility Now
-
Unit Emory-368price $1,470square feet 565availibility Jan 31
-
Unit Emory-158price $1,450square feet 565availibility Feb 6
-
Unit Emory-468price $1,480square feet 565availibility Feb 6
-
Unit Emory-301price $1,638square feet 668availibility Jan 31
-
Unit Emory-401price $1,668square feet 668availibility Jan 31
-
Unit Emory-131price $1,740square feet 739availibility Jan 31
-
Unit Emory-231price $1,710square feet 739availibility Mar 1
-
Unit Emory-129price $1,965square feet 868availibility Feb 8
-
Unit Emory-365price $1,741square feet 724availibility Feb 28
-
Unit Emory-118price $1,767square feet 724availibility Mar 15
-
Unit Emory-441price $1,751square feet 730availibility Mar 6
-
Unit Emory-122price $1,600square feet 660availibility Apr 2
-
Unit Emory-233price $2,435square feet 1,178availibility Now
-
Unit Emory-333price $2,445square feet 1,178availibility Jan 31
-
Unit Emory-206price $2,485square feet 1,178availibility Now
-
Unit Emory-463price $2,505square feet 1,178availibility Now
-
Unit Emory-406price $2,525square feet 1,178availibility Now
-
Unit Emory-332price $2,560square feet 1,219availibility Now
-
Unit Emory-316price $2,560square feet 1,219availibility Now
-
Unit Emory-423price $2,590square feet 1,219availibility Now
-
Unit Emory-209price $2,835square feet 1,356availibility Now
-
Unit Emory-330price $2,845square feet 1,356availibility Now
-
Unit Emory-338price $2,436square feet 1,103availibility Jan 31
-
Unit Emory-124price $2,481square feet 1,103availibility Jan 31
-
Unit Emory-115price $2,483square feet 1,103availibility Feb 11
-
Unit Emory-557price $2,775square feet 1,348availibility Mar 1
-
Unit Emory-159price $3,200square feet 1,412availibility Now
-
Unit Emory-228price $3,210square feet 1,412availibility Now
-
Unit Emory-359price $3,220square feet 1,412availibility Now
-
Unit Emory-548price $3,471square feet 1,618availibility Feb 2
Fees and Policies
The fees below are based on community-supplied data and may exclude additional fees and utilities. Use the Cost Calculator to add these fees to the base price.
-
Utilities & Essentials
-
Amenity FeeCharged per unit.$10 / mo
-
Boiler Management FeeCharged per unit.$17 / mo
-
Valet WasteCharged per unit.$25 / mo
-
Pest ControlCharged per unit.$3 / mo
-
Trash ReimbursementCharged per unit.$5 / mo
-
Administrative FeeCharged per unit.$6 / mo
-
Technology PackageCharged per unit.$75 / mo
-
-
One-Time Basics
-
Due at Application
-
Application FeesCharged per applicant.$100
-
Administrative FeesCharged per unit.$150
-
-
Due at Application
-
Dogs
-
Pet DepositMax of 2. Charged per pet.$100
-
Monthly Pet FeeMax of 2. Charged per pet.$20
-
One-Time Pet FeeMax of 2. Charged per pet.$250
0 lbs. Weight Limit -
-
Cats
-
Pet DepositMax of 2. Charged per pet.$100
-
Monthly Pet FeeMax of 2. Charged per pet.$20
-
One-Time Pet FeeMax of 2. Charged per pet.$250
0 lbs. Weight Limit -
-
Pet Fees
-
Pet RentCharged per pet.$20 / mo
-
-
Garage Lot
-
Parking FeeCharged per vehicle.$0.01 - $45 / mo
-
Parking FeeCharged per vehicle.$5
CommentsParking garage with reserved spaces availableRead More Read Less -
-
Electric Vehicle Parking
-
Parking FeeCharged per vehicle.$0 / mo
Comments -
-
Parking
-
ParkingCharged per vehicle.$5 - $45 / mo
-
-
Storage Unit
-
Storage DepositCharged per rentable item.$0
-
Storage RentCharged per rentable item.$55 / mo
Comments -
-
Bike Storage
-
Storage DepositCharged per rentable item.$0
-
Storage RentCharged per rentable item.$5 / mo
-
-
Amenity FeeCharged per unit.$10 / mo
-
Valet Waste IncomeCharged per unit.$25 / mo
-
Trash ReimbursementCharged per unit.$5 / mo
-
Storage RentalCharged per unit.$75 / mo
-
Pet DepositCharged per unit.$100
-
Boiler Management FeeCharged per unit.$17 / mo
-
Pest Control IncomeCharged per unit.$3 / mo
-
Administrative Utility FeeCharged per unit.$6 / mo
-
Cable/Internet IncomeCharged per unit.$75 / mo
-
Pet ScreeningCharged per unit.$20
Property Fee Disclaimer: Based on community-supplied data and independent market research. Subject to change without notice. May exclude fees for mandatory or optional services and usage-based utilities.
Details
Lease Options
-
6 - 18 Month Leases
Property Information
-
Built in 2024
-
270 units/5 stories
Matterport 3D Tours
Select a unit to view pricing & availability
About The Emory
Welcome to The Emory, historic downtown Plano's newest mid-rise apartment community. Here, your 1-, 2-, or 3-bedroom apartment home featuring smart technology, spacious interiors, and thoughtful design is ready for you to move in. Our Plano apartments feature high-speed internet, stainless steel appliances, and private patios or balconies. The Emory offers a lifestyle where convenience meets comfort and style-from our 24/7 package room to our collaborative work hubs. Relax by the pool, energize in our fitness center with HIIT equipment and Peloton bikes, or unwind in our tranquility courtyard.
The Emory is an apartment community located in Collin County and the 75074 ZIP Code. This area is served by the Plano Independent attendance zone.
Unique Features
- Built-In Hall Tree Coat Rack or Coat Closet*
- Environmentally Friendly LED Lighting & Energy Efficient Hot Water System
- Marble-style Ceramic Flooring in Bathrooms
- Mezzanine Retreat
- Smartlock Entry Technology
- Spacious Custom Closets with Adjustable Shelves
- 24- Hour Fitness Center with Free Weights, HIIT Equipment, & Peleton Bikes
- 24-hour Access to Package System, Oversized & Refrigerated Packages Accepted
- After Hours' Emergency Maintenance
- Architecturally-Designed High Ceilings*
- Custom Wood-Grain Flooring
- Linen Cabinet in Bathroom*
- Stainless Steel Appliances with Built-In Microwave
- Undermount Sink with Pull-Down Sprayer Faucet
- Dog Run and Paw Spa with Washing & Drying Stations
- Generously Sized Bedrooms Fit King-size Beds*
- High Speed Internet
- Kitchen Islands with Marble-Effect or Stone-Look Quartz Countertops*
- Brand NEW Construction
- Ceiling Fans in Bedrooms
- Co-Working & Mini-Meeting Spaces
- Energy Efficient Air Conditioning & Heating
- NEW Construction Now Leasing
- Spacious Closets with Custom Adjustable Shelves
- Starbucks Hot Beverage Station
- Bike Storage Available
- Double Vanity Bathroom Sinks*
- Electric Vehicle Charging Stations
- Kitchen Islands with Marble-Effect Quartz Countertops
- Large Glass Enclosed Separate Shower*
- Limited Access Parking Garage
- Marble-style Ceramic Tile in Bathrooms
- Modern Glass Enclosed Separate Shower*
- Pool with Expansive Deck & BBQ Grills
- Private Balcony or Patio*
- Soaking Tubs in Bathrooms
- Sports Lounge with Pool Table, Shuffleboard, and Flat Screens
- Choice of Two Designer Kitchen Cabinet styles
- Dog & Cat Friendly Community
- Honeywell Smart Thermostat
- Kitchen Pantry*
- Private Storage Rooms Available
- Creative Corner
- Side by Side Fridge with Water/Ice Dispenser*
- Soaking Tubs in Bathrooms*
- Upper-Level Sanctuary
Community Amenities
Pool
Fitness Center
Elevator
Clubhouse
Controlled Access
Recycling
Business Center
Grill
Property Services
- Package Service
- Community-Wide WiFi
- Controlled Access
- Maintenance on site
- Property Manager on Site
- 24 Hour Access
- Trash Pickup - Door to Door
- Recycling
- Renters Insurance Program
- Online Services
- Planned Social Activities
- Pet Play Area
- Pet Washing Station
- EV Charging
- Public Transportation
Shared Community
- Elevator
- Business Center
- Clubhouse
- Lounge
- Multi Use Room
- Breakfast/Coffee Concierge
- Storage Space
- Disposal Chutes
Fitness & Recreation
- Fitness Center
- Spa
- Pool
- Bicycle Storage
- Walking/Biking Trails
- Gameroom
Outdoor Features
- Cabana
- Courtyard
- Grill
- Dog Park
Apartment Features
Washer/Dryer
Air Conditioning
Dishwasher
High Speed Internet Access
Hardwood Floors
Walk-In Closets
Island Kitchen
Microwave
Indoor Features
- High Speed Internet Access
- Wi-Fi
- Washer/Dryer
- Air Conditioning
- Heating
- Ceiling Fans
- Smoke Free
- Cable Ready
- Storage Space
- Double Vanities
- Tub/Shower
- Sprinkler System
Kitchen Features & Appliances
- Dishwasher
- Disposal
- Ice Maker
- Stainless Steel Appliances
- Pantry
- Island Kitchen
- Kitchen
- Microwave
- Oven
- Range
- Refrigerator
- Freezer
- Instant Hot Water
- Quartz Countertops
Model Details
- Hardwood Floors
- Carpet
- Vinyl Flooring
- High Ceilings
- Walk-In Closets
- Linen Closet
- Double Pane Windows
- Window Coverings
- Balcony
- Patio
- Deck
- Package Service
- Community-Wide WiFi
- Controlled Access
- Maintenance on site
- Property Manager on Site
- 24 Hour Access
- Trash Pickup - Door to Door
- Recycling
- Renters Insurance Program
- Online Services
- Planned Social Activities
- Pet Play Area
- Pet Washing Station
- EV Charging
- Public Transportation
- Elevator
- Business Center
- Clubhouse
- Lounge
- Multi Use Room
- Breakfast/Coffee Concierge
- Storage Space
- Disposal Chutes
- Cabana
- Courtyard
- Grill
- Dog Park
- Fitness Center
- Spa
- Pool
- Bicycle Storage
- Walking/Biking Trails
- Gameroom
- Built-In Hall Tree Coat Rack or Coat Closet*
- Environmentally Friendly LED Lighting & Energy Efficient Hot Water System
- Marble-style Ceramic Flooring in Bathrooms
- Mezzanine Retreat
- Smartlock Entry Technology
- Spacious Custom Closets with Adjustable Shelves
- 24- Hour Fitness Center with Free Weights, HIIT Equipment, & Peleton Bikes
- 24-hour Access to Package System, Oversized & Refrigerated Packages Accepted
- After Hours' Emergency Maintenance
- Architecturally-Designed High Ceilings*
- Custom Wood-Grain Flooring
- Linen Cabinet in Bathroom*
- Stainless Steel Appliances with Built-In Microwave
- Undermount Sink with Pull-Down Sprayer Faucet
- Dog Run and Paw Spa with Washing & Drying Stations
- Generously Sized Bedrooms Fit King-size Beds*
- High Speed Internet
- Kitchen Islands with Marble-Effect or Stone-Look Quartz Countertops*
- Brand NEW Construction
- Ceiling Fans in Bedrooms
- Co-Working & Mini-Meeting Spaces
- Energy Efficient Air Conditioning & Heating
- NEW Construction Now Leasing
- Spacious Closets with Custom Adjustable Shelves
- Starbucks Hot Beverage Station
- Bike Storage Available
- Double Vanity Bathroom Sinks*
- Electric Vehicle Charging Stations
- Kitchen Islands with Marble-Effect Quartz Countertops
- Large Glass Enclosed Separate Shower*
- Limited Access Parking Garage
- Marble-style Ceramic Tile in Bathrooms
- Modern Glass Enclosed Separate Shower*
- Pool with Expansive Deck & BBQ Grills
- Private Balcony or Patio*
- Soaking Tubs in Bathrooms
- Sports Lounge with Pool Table, Shuffleboard, and Flat Screens
- Choice of Two Designer Kitchen Cabinet styles
- Dog & Cat Friendly Community
- Honeywell Smart Thermostat
- Kitchen Pantry*
- Private Storage Rooms Available
- Creative Corner
- Side by Side Fridge with Water/Ice Dispenser*
- Soaking Tubs in Bathrooms*
- Upper-Level Sanctuary
- High Speed Internet Access
- Wi-Fi
- Washer/Dryer
- Air Conditioning
- Heating
- Ceiling Fans
- Smoke Free
- Cable Ready
- Storage Space
- Double Vanities
- Tub/Shower
- Sprinkler System
- Dishwasher
- Disposal
- Ice Maker
- Stainless Steel Appliances
- Pantry
- Island Kitchen
- Kitchen
- Microwave
- Oven
- Range
- Refrigerator
- Freezer
- Instant Hot Water
- Quartz Countertops
- Hardwood Floors
- Carpet
- Vinyl Flooring
- High Ceilings
- Walk-In Closets
- Linen Closet
- Double Pane Windows
- Window Coverings
- Balcony
- Patio
- Deck
| Monday | 10am - 6pm |
|---|---|
| Tuesday | 10am - 6pm |
| Wednesday | 10am - 6pm |
| Thursday | 10am - 6pm |
| Friday | 10am - 6pm |
| Saturday | 10am - 5pm |
| Sunday | 12pm - 5pm |
Downtown Plano is a charming center for history and the arts in the heart of the city. The red-brick-paved East 15th Street boasts a bevy of unique boutiques, restaurants, coffee shops, salons, event venues, theaters, and art galleries in historic storefronts for the community to enjoy in a walkable environment.
Haggard Park is also located on East 15th Street, which contains a playground and lush green space for recreational activities as well as the fascinating Interurban Railway Museum. Renting a Downtown Plano apartment means joining a tight-knit community, coming together for an array of annual events and regular outdoor concerts held at McCall Plaza.
In addition to the local boutiques, residents appreciate even more shopping options at the nearby Collin Creek Mall. The Downtown Plano transit station connects the community to Downtown Dallas, the Dallas-Fort Worth International Airport, and beyond via DART’s Red and Orange Lines.
Learn more about living in Downtown PlanoCompare neighborhood and city base rent averages by bedroom.
| Downtown Plano | Plano, TX | |
|---|---|---|
| Studio | $1,388 | $1,451 |
| 1 Bedroom | $1,535 | $1,466 |
| 2 Bedrooms | $1,879 | $1,872 |
| 3 Bedrooms | $1,952 | $2,314 |
| Colleges & Universities | Distance | ||
|---|---|---|---|
| Colleges & Universities | Distance | ||
| Drive: | 8 min | 3.5 mi | |
| Drive: | 11 min | 6.0 mi | |
| Drive: | 12 min | 6.2 mi | |
| Drive: | 14 min | 8.7 mi |
 The GreatSchools Rating helps parents compare schools within a state based on a variety of school quality indicators and provides a helpful picture of how effectively each school serves all of its students. Ratings are on a scale of 1 (below average) to 10 (above average) and can include test scores, college readiness, academic progress, advanced courses, equity, discipline and attendance data. We also advise parents to visit schools, consider other information on school performance and programs, and consider family needs as part of the school selection process.
The GreatSchools Rating helps parents compare schools within a state based on a variety of school quality indicators and provides a helpful picture of how effectively each school serves all of its students. Ratings are on a scale of 1 (below average) to 10 (above average) and can include test scores, college readiness, academic progress, advanced courses, equity, discipline and attendance data. We also advise parents to visit schools, consider other information on school performance and programs, and consider family needs as part of the school selection process.
View GreatSchools Rating Methodology
Data provided by GreatSchools.org © 2026. All rights reserved.
Transportation options available in Plano include Downtown Plano, located 0.5 mile from The Emory. The Emory is near Dallas Love Field, located 21.0 miles or 28 minutes away, and Dallas-Fort Worth International, located 29.0 miles or 36 minutes away.
| Transit / Subway | Distance | ||
|---|---|---|---|
| Transit / Subway | Distance | ||
|
|
Walk: | 8 min | 0.5 mi |
|
|
Drive: | 3 min | 1.4 mi |
|
|
Drive: | 3 min | 1.6 mi |
|
|
Drive: | 7 min | 3.7 mi |
|
|
Drive: | 9 min | 4.6 mi |
| Commuter Rail | Distance | ||
|---|---|---|---|
| Commuter Rail | Distance | ||
|
|
Drive: | 21 min | 16.4 mi |
| Drive: | 26 min | 20.0 mi | |
|
|
Drive: | 27 min | 21.2 mi |
|
|
Drive: | 27 min | 21.2 mi |
| Drive: | 28 min | 22.4 mi |
| Airports | Distance | ||
|---|---|---|---|
| Airports | Distance | ||
|
Dallas Love Field
|
Drive: | 28 min | 21.0 mi |
|
Dallas-Fort Worth International
|
Drive: | 36 min | 29.0 mi |
Time and distance from The Emory.
| Shopping Centers | Distance | ||
|---|---|---|---|
| Shopping Centers | Distance | ||
| Walk: | 10 min | 0.6 mi | |
| Walk: | 15 min | 0.8 mi | |
| Walk: | 15 min | 0.8 mi |
| Parks and Recreation | Distance | ||
|---|---|---|---|
| Parks and Recreation | Distance | ||
|
Spring Creek Natural Area
|
Drive: | 3 min | 1.8 mi |
|
Heritage Farmstead Museum
|
Drive: | 4 min | 2.3 mi |
|
Galatyn Woodland Preserve
|
Drive: | 6 min | 3.2 mi |
|
Crowley Park
|
Drive: | 6 min | 3.2 mi |
|
Woods Park
|
Drive: | 7 min | 3.3 mi |
| Hospitals | Distance | ||
|---|---|---|---|
| Hospitals | Distance | ||
| Drive: | 6 min | 3.0 mi | |
| Drive: | 8 min | 4.2 mi | |
| Drive: | 11 min | 5.7 mi |
| Military Bases | Distance | ||
|---|---|---|---|
| Military Bases | Distance | ||
| Drive: | 40 min | 31.3 mi | |
| Drive: | 69 min | 54.0 mi |
The Emory Photos
-
Open Concept Floorplans
-
1BR, 1BA - 684SF Bluebonnet A
-
Experience the elegance of this contemporary living space, perfect for relaxation and entertaining.
-
Explore this contemporary kitchen, perfect for culinary creativity and elegant dining.
-
Experience culinary excellence in this stylish kitchen with a contemporary flair.
-
Experience luxury and organization with this elegantly designed closet space.
-
Experience ultimate relaxation in this stylishly designed bedroom filled with natural light.
-
Cook Like a Chef
-
Make a Splash
Models
-
Caddo
-
Eldorado
-
Archgate
-
Bluebonnet
-
Experience tranquility in this elegantly designed bedroom, perfect for relaxation.
-
Experience upscale living with this chic walk-in closet and convenient laundry area.
The Emory has units with in‑unit washers and dryers, making laundry day simple for residents.
Utilities are not included in rent. Residents should plan to set up and pay for all services separately.
Parking is available at The Emory. Fees may apply depending on the type of parking offered. Contact this property for details.
The Emory has one to three-bedrooms with rent ranges from $1,450/mo. to $4,001/mo.
Yes, The Emory welcomes pets. Breed restrictions, weight limits, and additional fees may apply. View this property's pet policy.
A good rule of thumb is to spend no more than 30% of your gross income on rent. Based on the lowest available rent of $1,450 for a one-bedroom, you would need to earn about $52,000 per year to qualify. Want to double-check your budget? Try our Rent Affordability Calculator to see how much rent fits your income and lifestyle.
The Emory is offering 2 Months Free for eligible applicants, with rental rates starting at $1,450.
Yes! The Emory offers 19 Matterport 3D Tours. Explore different floor plans and see unit level details, all without leaving home.
What Are Walk Score®, Transit Score®, and Bike Score® Ratings?
Walk Score® measures the walkability of any address. Transit Score® measures access to public transit. Bike Score® measures the bikeability of any address.
What is a Sound Score Rating?
A Sound Score Rating aggregates noise caused by vehicle traffic, airplane traffic and local sources
