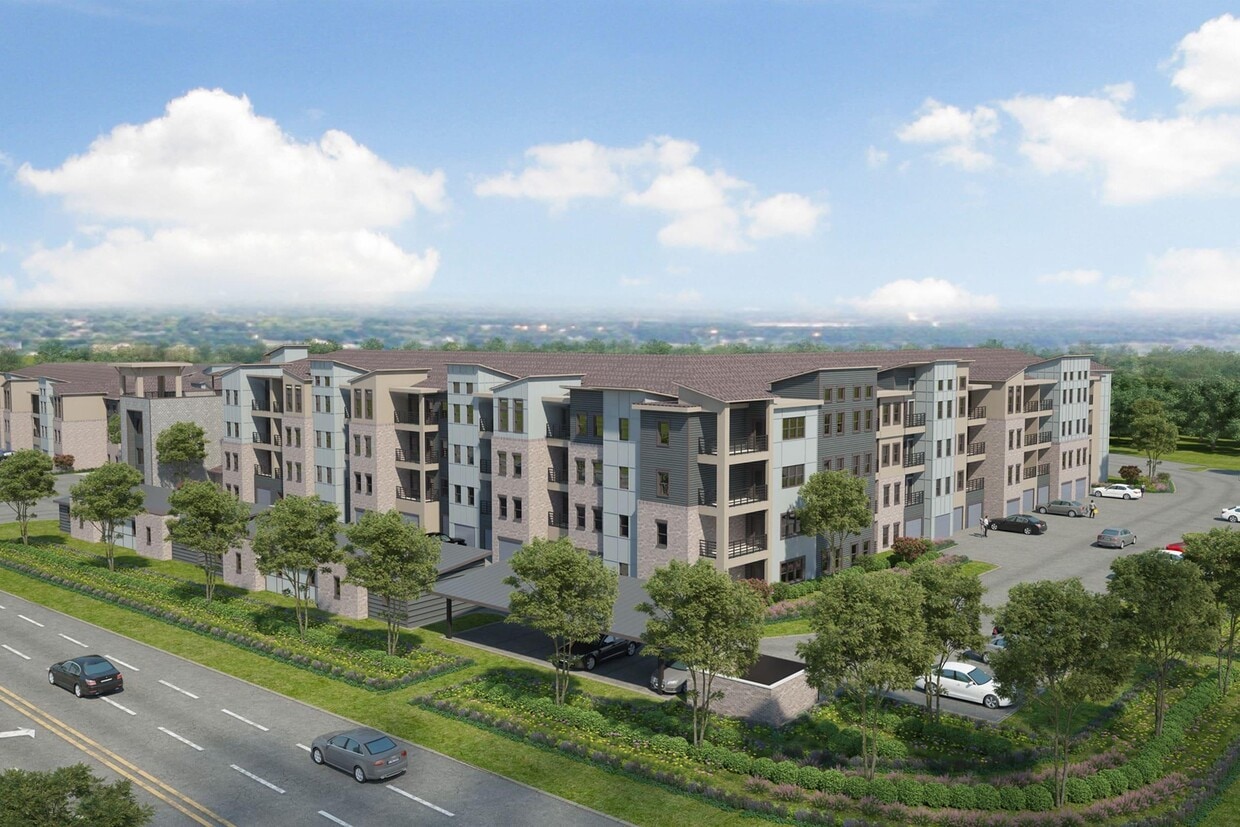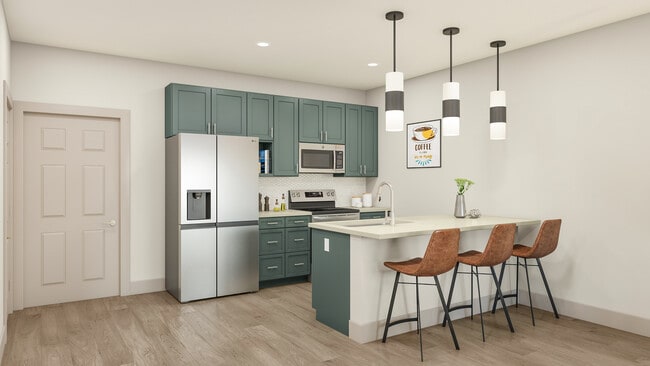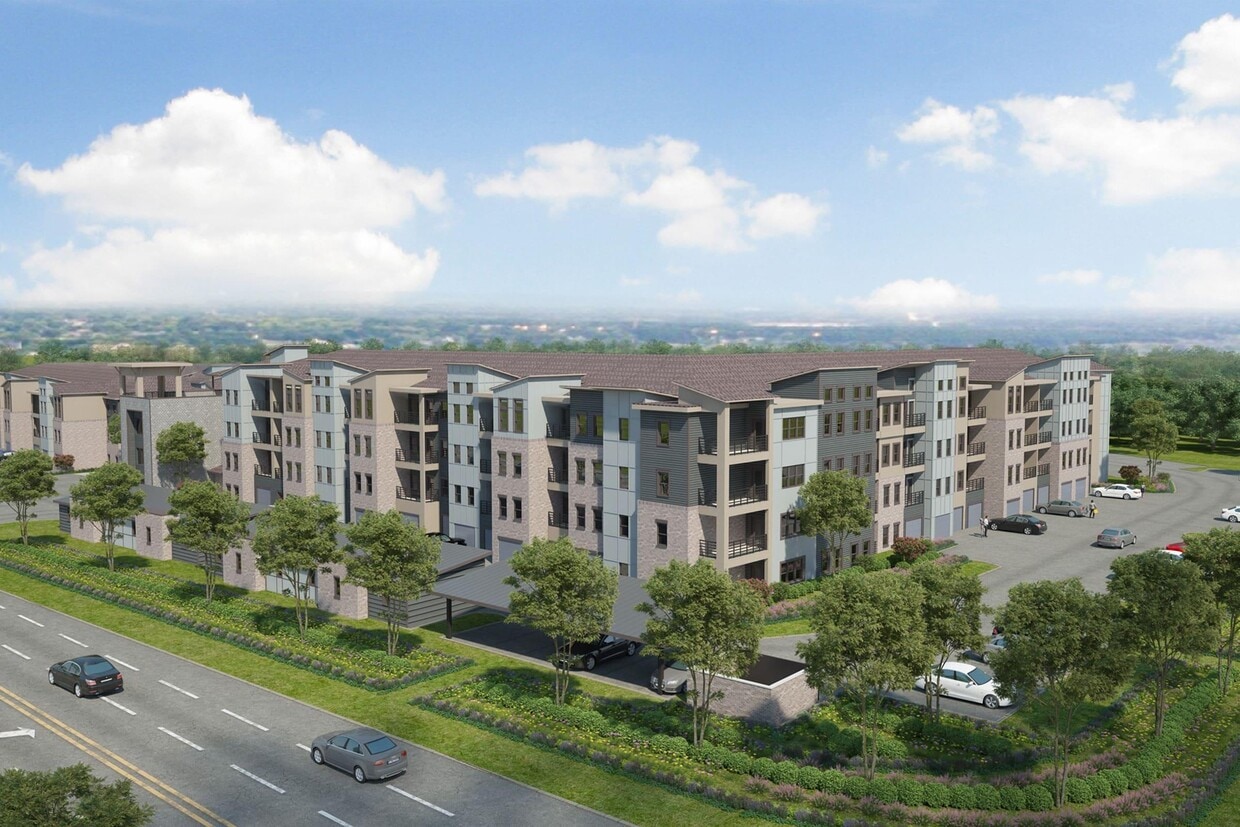The Emma
3751 Heritage Towne Blvd,
Midlothian,
TX
76065
-
Monthly Rent
$1,495 - $2,450
-
Bedrooms
Studio - 3 bd
-
Bathrooms
1 - 2 ba
-
Square Feet
646 - 1,530 sq ft

Pricing & Floor Plans
-
Unit 4316price $1,495square feet 646availibility Now
-
Unit 4207price $1,495square feet 646availibility Now
-
Unit 4206price $1,495square feet 646availibility Now
-
Unit 4315price $1,595square feet 695availibility Now
-
Unit 4310price $1,595square feet 695availibility Now
-
Unit 4311price $1,595square feet 695availibility Now
-
Unit 4121price $1,675square feet 695availibility Now
-
Unit 4320price $1,775square feet 823availibility Now
-
Unit 4322price $1,775square feet 823availibility Now
-
Unit 3212price $1,850square feet 908availibility Aug 30
-
Unit 4117price $1,955square feet 1,168availibility Now
-
Unit 4312price $1,975square feet 1,168availibility Now
-
Unit 4317price $1,995square feet 1,168availibility Now
-
Unit 3210price $2,175square feet 1,314availibility Aug 30
-
Unit 1218price $2,450square feet 1,530availibility Aug 30
-
Unit 1318price $2,450square feet 1,530availibility Aug 30
-
Unit 1418price $2,450square feet 1,530availibility Aug 30
-
Unit 1118price $2,450square feet 1,530availibility Aug 31
-
Unit 4316price $1,495square feet 646availibility Now
-
Unit 4207price $1,495square feet 646availibility Now
-
Unit 4206price $1,495square feet 646availibility Now
-
Unit 4315price $1,595square feet 695availibility Now
-
Unit 4310price $1,595square feet 695availibility Now
-
Unit 4311price $1,595square feet 695availibility Now
-
Unit 4121price $1,675square feet 695availibility Now
-
Unit 4320price $1,775square feet 823availibility Now
-
Unit 4322price $1,775square feet 823availibility Now
-
Unit 3212price $1,850square feet 908availibility Aug 30
-
Unit 4117price $1,955square feet 1,168availibility Now
-
Unit 4312price $1,975square feet 1,168availibility Now
-
Unit 4317price $1,995square feet 1,168availibility Now
-
Unit 3210price $2,175square feet 1,314availibility Aug 30
-
Unit 1218price $2,450square feet 1,530availibility Aug 30
-
Unit 1318price $2,450square feet 1,530availibility Aug 30
-
Unit 1418price $2,450square feet 1,530availibility Aug 30
-
Unit 1118price $2,450square feet 1,530availibility Aug 31
Fees and Policies
The fees below are based on community-supplied data and may exclude additional fees and utilities.
- One-Time Move-In Fees
-
Administrative Fee$200
-
Application Fee$70
- Dogs Allowed
-
Fees not specified
-
Pet Limit2
-
Restrictions:We are a pet friendly community! We welcome 2 pets per apartment home, call us for more details.
- Cats Allowed
-
Fees not specified
-
Pet Limit2
-
Restrictions:We are a pet friendly community! We welcome 2 pets per apartment home, call us for more details.
- Parking
-
Surface LotAll vehicles must be registered with the management office. Vehicle washing or repairs are not allowed on the premises unless in designated areas. Please call us regarding our Parking Policy.--
-
GarageAll vehicles must be registered with the management office. Vehicle washing or repairs are not allowed on the premises unless in designated areas. Please call us regarding our Parking Policy.--
-
CoveredAll vehicles must be registered with the management office. Vehicle washing or repairs are not allowed on the premises unless in designated areas. Please call us regarding our Parking Policy.--Assigned Parking
-
OtherAll vehicles must be registered with the management office. Vehicle washing or repairs are not allowed on the premises unless in designated areas. Please call us regarding our Parking Policy.--
- Storage Fees
-
Storage Unit$35/mo
Details
Lease Options
-
6 - 18 Month Leases
Property Information
-
Built in 2025
-
253 units/4 stories
About The Emma
Nestled in the heart of the Mid-Cities region within the Dallas–Fort Worth metroplex, The Emma Apartments in Grand Prairie, TX, is a brand-new community designed for modern living. This lush landscape offers an ideal balance of relaxation, family fun, and friendly neighbors while creating a smart environment to live and work. Conveniently located just moments from vibrant shopping, delightful dining, and exciting entertainment options, it provides easy access to everything you need. Experience a harmonious blend of nature and urban convenience at The Emma Apartments!
The Emma is an apartment community located in Ellis County and the 76065 ZIP Code. This area is served by the Midlothian Independent attendance zone.
Unique Features
- 9 Ft Ceilings
- Full Backsplash
- Attached And Detached Garages
- Pinball Games
- Resort Style Pool With Swim Up Bar
- Walking Trail
- Wood Style Plank Flooring
- Walk In Showers
- Dog Park
- Pet Wash Station
- Rooftop Patio
- Billiards
- Covered Parking
- Led Lighting
- Picnic Area With Bbq
- Smart Wi-fi Door Locks
- Storage Units
- 42 Inch Upper Cabinets
- All Electric Kitchen
- Beautiful Landscaping
- Infared Sauna
- Podcasting Space
- State Of The Art 2 Story Fitness Center
- Sundry Shop
- Under Cabinet Lighting
- Easy Access To Highways
- High Speed Internet Access
- Pet Friendly
- Smart Controlled Package Closet
- Pickleball Court
Community Amenities
Pool
Fitness Center
Elevator
Clubhouse
- Controlled Access
- Pet Washing Station
- Elevator
- Business Center
- Clubhouse
- Fitness Center
- Sauna
- Pool
- Walking/Biking Trails
- Pickleball Court
- Grill
- Picnic Area
- Dog Park
Apartment Features
Washer/Dryer
Air Conditioning
Dishwasher
High Speed Internet Access
- High Speed Internet Access
- Wi-Fi
- Washer/Dryer
- Air Conditioning
- Ceiling Fans
- Storage Space
- Dishwasher
- Stainless Steel Appliances
- Pantry
- Kitchen
- Microwave
- Quartz Countertops
- Hardwood Floors
- Walk-In Closets
- Balcony
- Patio
- Controlled Access
- Pet Washing Station
- Elevator
- Business Center
- Clubhouse
- Grill
- Picnic Area
- Dog Park
- Fitness Center
- Sauna
- Pool
- Walking/Biking Trails
- Pickleball Court
- 9 Ft Ceilings
- Full Backsplash
- Attached And Detached Garages
- Pinball Games
- Resort Style Pool With Swim Up Bar
- Walking Trail
- Wood Style Plank Flooring
- Walk In Showers
- Dog Park
- Pet Wash Station
- Rooftop Patio
- Billiards
- Covered Parking
- Led Lighting
- Picnic Area With Bbq
- Smart Wi-fi Door Locks
- Storage Units
- 42 Inch Upper Cabinets
- All Electric Kitchen
- Beautiful Landscaping
- Infared Sauna
- Podcasting Space
- State Of The Art 2 Story Fitness Center
- Sundry Shop
- Under Cabinet Lighting
- Easy Access To Highways
- High Speed Internet Access
- Pet Friendly
- Smart Controlled Package Closet
- Pickleball Court
- High Speed Internet Access
- Wi-Fi
- Washer/Dryer
- Air Conditioning
- Ceiling Fans
- Storage Space
- Dishwasher
- Stainless Steel Appliances
- Pantry
- Kitchen
- Microwave
- Quartz Countertops
- Hardwood Floors
- Walk-In Closets
- Balcony
- Patio
| Monday | 9am - 5:30pm |
|---|---|
| Tuesday | 9am - 5:30pm |
| Wednesday | 9am - 5:30pm |
| Thursday | 9am - 5:30pm |
| Friday | 9am - 5:30pm |
| Saturday | 10am - 5pm |
| Sunday | Closed |
Located about 25 miles southwest of Dallas, Midlothian is a tranquil suburb known for its family-friendly atmosphere and strong sense of community. Amid vast expanses of open land, Midlothian contains a variety of housing options to choose from, including apartments, condos, townhomes, and single-family houses. Plenty of peaceful residential neighborhoods comprise the bulk of the city.
Midlothian also contains a historic downtown area centered on the intersection of North 8th Street and West Avenue F. Every Saturday from May to mid-October, Midlothian’s community gathers downtown for the Midlothian Market, an open-air celebration of handmade crafts, food, and hometown fun. Midlothian is also a part of the Best Southwest partnership.
Situated within easy driving distance of both Dallas and Fort Worth, Midlothian is a top choice for many DFW Metroplex commuters. Big-city fun is easily accessible from this charming small town.
Learn more about living in Midlothian| Colleges & Universities | Distance | ||
|---|---|---|---|
| Colleges & Universities | Distance | ||
| Drive: | 14 min | 9.2 mi | |
| Drive: | 25 min | 17.6 mi | |
| Drive: | 23 min | 17.7 mi | |
| Drive: | 27 min | 20.0 mi |
 The GreatSchools Rating helps parents compare schools within a state based on a variety of school quality indicators and provides a helpful picture of how effectively each school serves all of its students. Ratings are on a scale of 1 (below average) to 10 (above average) and can include test scores, college readiness, academic progress, advanced courses, equity, discipline and attendance data. We also advise parents to visit schools, consider other information on school performance and programs, and consider family needs as part of the school selection process.
The GreatSchools Rating helps parents compare schools within a state based on a variety of school quality indicators and provides a helpful picture of how effectively each school serves all of its students. Ratings are on a scale of 1 (below average) to 10 (above average) and can include test scores, college readiness, academic progress, advanced courses, equity, discipline and attendance data. We also advise parents to visit schools, consider other information on school performance and programs, and consider family needs as part of the school selection process.
View GreatSchools Rating Methodology
Data provided by GreatSchools.org © 2025. All rights reserved.
The Emma Photos
-
The Emma
-
-
-
-
-
-
-
-
Models
-
Studio
-
Studio
-
1 Bedroom
-
1 Bedroom
-
1 Bedroom
-
1 Bedroom
Nearby Apartments
Within 50 Miles of The Emma
-
Tribeca Townhomes
1555 S Forum Dr
Grand Prairie, TX 75052
3 Br $2,900-$3,100 11.4 mi
-
Prairie Gate Community Phase II
3951 Dechman Dr
Grand Prairie, TX 75052
1-2 Br $1,320-$2,234 11.6 mi
-
The Retreat
2902 S Belt Line Rd
Grand Prairie, TX 75052
1-2 Br $1,695-$2,635 13.3 mi
-
The Gibson
2422 S Carrier Pky
Grand Prairie, TX 75051
1-2 Br $1,445-$1,995 13.5 mi
The Emma has studios to three bedrooms with rent ranges from $1,495/mo. to $2,450/mo.
Yes, to view the floor plan in person, please schedule a personal tour.
What Are Walk Score®, Transit Score®, and Bike Score® Ratings?
Walk Score® measures the walkability of any address. Transit Score® measures access to public transit. Bike Score® measures the bikeability of any address.
What is a Sound Score Rating?
A Sound Score Rating aggregates noise caused by vehicle traffic, airplane traffic and local sources







