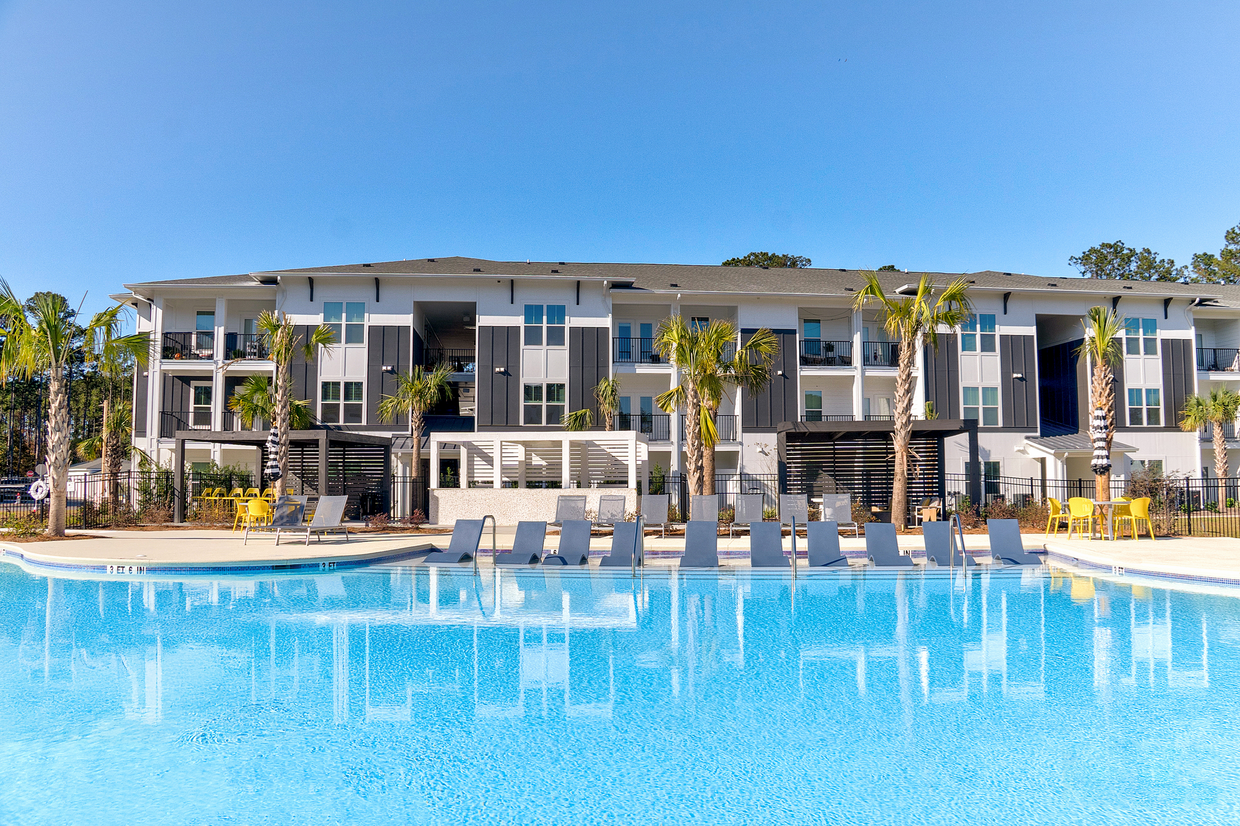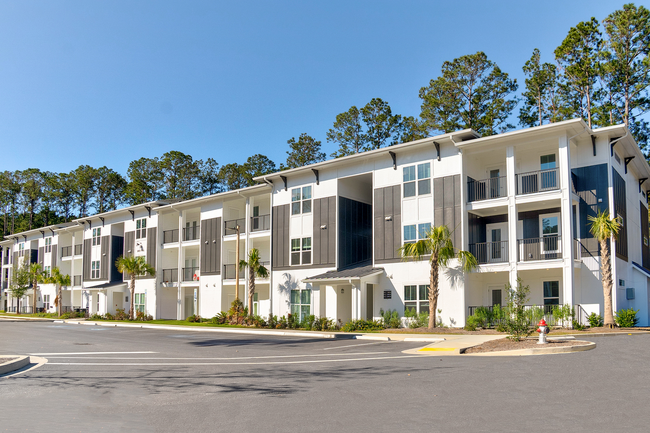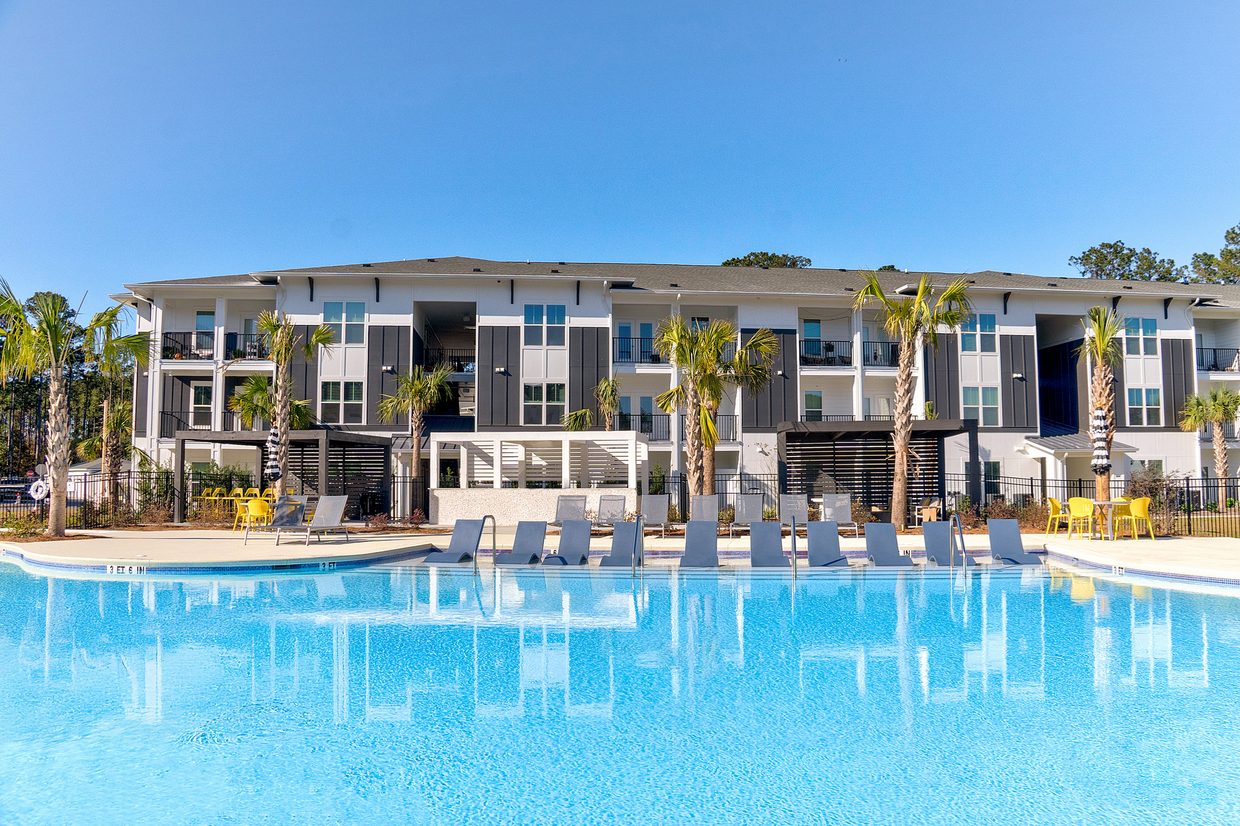The Elle
10 Sikes Trl,
Bluffton,
SC
29910

-
Monthly Rent
$1,900 - $2,670
-
Bedrooms
1 - 3 bd
-
Bathrooms
1 - 2 ba
-
Square Feet
812 - 1,310 sq ft

Highlights
- New Construction
- Pickleball Court
- Cabana
- High Ceilings
- Pool
- Walk-In Closets
- Controlled Access
- Walking/Biking Trails
- Island Kitchen
Pricing & Floor Plans
-
Unit 207price $1,900square feet 812availibility Now
-
Unit 205price $1,900square feet 812availibility Now
-
Unit 102price $1,930square feet 812availibility Now
-
Unit 208price $2,230square feet 1,094availibility Now
-
Unit 303price $2,260square feet 1,094availibility Now
-
Unit 310price $2,260square feet 1,094availibility Now
-
Unit 206price $2,640square feet 1,310availibility Now
-
Unit 201price $2,640square feet 1,310availibility Now
-
Unit 106price $2,670square feet 1,310availibility Now
-
Unit 207price $1,900square feet 812availibility Now
-
Unit 205price $1,900square feet 812availibility Now
-
Unit 102price $1,930square feet 812availibility Now
-
Unit 208price $2,230square feet 1,094availibility Now
-
Unit 303price $2,260square feet 1,094availibility Now
-
Unit 310price $2,260square feet 1,094availibility Now
-
Unit 206price $2,640square feet 1,310availibility Now
-
Unit 201price $2,640square feet 1,310availibility Now
-
Unit 106price $2,670square feet 1,310availibility Now
Fees and Policies
The fees below are based on community-supplied data and may exclude additional fees and utilities. Use the Cost Calculator to add these fees to the base price.
-
Utilities & Essentials
-
Valet TrashCharged per unit.$25 / mo
-
Pest ControlCharged per unit.$4 / mo
-
Package LockersCharged per unit.$4 / mo
-
Water/Sewer1-Bedroom: $55/Month; 2-Bedroom: $65/Month; 3-Bedroom: $75/Month Charged per unit.$55 / mo
-
-
One-Time Basics
-
Due at Application
-
Application Fee Per ApplicantCharged per applicant.$100
-
-
Due at Move-In
-
Administrative FeeCharged per unit.$250
-
-
Due at Application
-
Dogs
-
One-Time Pet FeeMax of 2. Charged per pet.$100 - $300
-
Monthly Pet FeeMax of 2. Charged per pet.$25
-
Pet DepositMax of 2. Charged per pet.$300
Restrictions:Cats and dogs allowed, 2 pets allowed per apartment. No aggressive breeds. Dogs must enroll in Pet DNA Program. Discounted fees for 2nd pet. Please contact us for more information about our pet policy.Read More Read Less -
-
Cats
-
One-Time Pet FeeMax of 2. Charged per pet.$100 - $300
-
Monthly Pet FeeMax of 2. Charged per pet.$25
-
Pet DepositMax of 2. Charged per pet.$300
Restrictions: -
-
Surface Lot
-
Parking DepositCharged per vehicle.$0
Comments -
-
Garage - Detached
-
Parking FeeMax of 60. Charged per vehicle.$175 / mo
Comments -
-
Storage Unit
-
Storage DepositCharged per rentable item.$0
-
Storage RentCharged per rentable item.$50 / mo
-
-
Pet DNACharged per unit.$50
Property Fee Disclaimer: Based on community-supplied data and independent market research. Subject to change without notice. May exclude fees for mandatory or optional services and usage-based utilities.
Details
Lease Options
-
12 - 18 Month Leases
Property Information
-
Built in 2024
-
252 units/3 stories
Select a unit to view pricing & availability
About The Elle
Welcome home to The Elle, Bluffton’s newest apartment community where lowcountry luxury and modern coastal comforts collide! Our variety of 1, 2, and 3-bedroom luxury apartment homes offer residents a resort-quality retreat to call home. Take advantage of coastal living when you entertain and unwind in your well-appointed, open-concept unit where your living, dining, and outdoor spaces connect seamlessly. Be the first to live at The Elle!
The Elle is an apartment community located in Beaufort County and the 29910 ZIP Code. This area is served by the Beaufort County attendance zone.
Unique Features
- In-Unit Washer and Dryer
- Over-The-Range Microwave
- Pickleball Court
- Third Floor
- White Quartz Countertops
- Dog Wash Station
- In-Pool Sun Chairs
- Mail Center
- Open-Concept Floor Plans
- Pendant Lighting
- Undermount Kitchen Sink
- Walking Trails
- Bark Park
- Covered Outdoor Living Patio
- Designer Pendant Lighting
- Matte Black Lighting
- Coworking Space
- First Floor Units Available
- Keyless Entry
- Pool view
- Private Garages Available
- Accessible Units Available
- Full-size washer/dryer
- Patio or Balcony
- Custom Community Scent
- Custom Tile Backsplash
- Cyber Cafe
- Electric Car Charging Stations
- Large Kitchen Islands
- Private Poolside Cabanas
- Undermount Kitchen Sinks
- Attached Storage
- En-Suite Bathrooms
- Fire Pit Lounge
- Outdoor Dining with Gas Grills
- Water View Units Available
- Coffee Bar
- Community Kitchen
- Controlled Access Community
- Private Patio or Balcony
Community Amenities
Pool
Fitness Center
Clubhouse
Controlled Access
- Package Service
- Wi-Fi
- Controlled Access
- EV Charging
- Business Center
- Clubhouse
- Lounge
- Multi Use Room
- Fitness Center
- Pool
- Walking/Biking Trails
- Pickleball Court
- Cabana
- Grill
- Dog Park
Apartment Features
Washer/Dryer
Dishwasher
Walk-In Closets
Island Kitchen
- Washer/Dryer
- Ceiling Fans
- Dishwasher
- Disposal
- Ice Maker
- Stainless Steel Appliances
- Island Kitchen
- Kitchen
- Microwave
- Range
- Refrigerator
- Quartz Countertops
- Vinyl Flooring
- High Ceilings
- Recreation Room
- Walk-In Closets
- Balcony
- Patio
- Package Service
- Wi-Fi
- Controlled Access
- EV Charging
- Business Center
- Clubhouse
- Lounge
- Multi Use Room
- Cabana
- Grill
- Dog Park
- Fitness Center
- Pool
- Walking/Biking Trails
- Pickleball Court
- In-Unit Washer and Dryer
- Over-The-Range Microwave
- Pickleball Court
- Third Floor
- White Quartz Countertops
- Dog Wash Station
- In-Pool Sun Chairs
- Mail Center
- Open-Concept Floor Plans
- Pendant Lighting
- Undermount Kitchen Sink
- Walking Trails
- Bark Park
- Covered Outdoor Living Patio
- Designer Pendant Lighting
- Matte Black Lighting
- Coworking Space
- First Floor Units Available
- Keyless Entry
- Pool view
- Private Garages Available
- Accessible Units Available
- Full-size washer/dryer
- Patio or Balcony
- Custom Community Scent
- Custom Tile Backsplash
- Cyber Cafe
- Electric Car Charging Stations
- Large Kitchen Islands
- Private Poolside Cabanas
- Undermount Kitchen Sinks
- Attached Storage
- En-Suite Bathrooms
- Fire Pit Lounge
- Outdoor Dining with Gas Grills
- Water View Units Available
- Coffee Bar
- Community Kitchen
- Controlled Access Community
- Private Patio or Balcony
- Washer/Dryer
- Ceiling Fans
- Dishwasher
- Disposal
- Ice Maker
- Stainless Steel Appliances
- Island Kitchen
- Kitchen
- Microwave
- Range
- Refrigerator
- Quartz Countertops
- Vinyl Flooring
- High Ceilings
- Recreation Room
- Walk-In Closets
- Balcony
- Patio
| Monday | 9am - 6pm |
|---|---|
| Tuesday | 9am - 6pm |
| Wednesday | 9am - 6pm |
| Thursday | 9am - 6pm |
| Friday | 9am - 6pm |
| Saturday | 10am - 5pm |
| Sunday | 12pm - 5pm |
Bluffton, South Carolina combines coastal living with historic Southern architecture along the scenic May River. The town's Old Town district features preserved pre-Civil War buildings, including the Church of the Cross, while art galleries and restaurants line Calhoun Street. Residents enjoy outdoor recreation at the Buckwalter Trail and New River Trailhead Park, along with numerous boat landings and cycling paths throughout the community.
Average apartment rental rates in Bluffton are $1,829 for one-bedroom units, with prices ranging from $1,173 for studios to $2,676 for four-bedroom homes. Located between Hilton Head Island and Savannah, Bluffton offers housing options from Old Town properties to newer developments in Palmetto Bluff. The University of South Carolina Beaufort campus contributes to the area's educational landscape.
Learn more about living in Bluffton| Colleges & Universities | Distance | ||
|---|---|---|---|
| Colleges & Universities | Distance | ||
| Drive: | 34 min | 20.1 mi | |
| Drive: | 45 min | 26.4 mi | |
| Drive: | 45 min | 26.7 mi | |
| Drive: | 39 min | 28.9 mi |
 The GreatSchools Rating helps parents compare schools within a state based on a variety of school quality indicators and provides a helpful picture of how effectively each school serves all of its students. Ratings are on a scale of 1 (below average) to 10 (above average) and can include test scores, college readiness, academic progress, advanced courses, equity, discipline and attendance data. We also advise parents to visit schools, consider other information on school performance and programs, and consider family needs as part of the school selection process.
The GreatSchools Rating helps parents compare schools within a state based on a variety of school quality indicators and provides a helpful picture of how effectively each school serves all of its students. Ratings are on a scale of 1 (below average) to 10 (above average) and can include test scores, college readiness, academic progress, advanced courses, equity, discipline and attendance data. We also advise parents to visit schools, consider other information on school performance and programs, and consider family needs as part of the school selection process.
View GreatSchools Rating Methodology
Data provided by GreatSchools.org © 2026. All rights reserved.
The Elle Photos
-
The Elle
-
-
-
-
-
-
-
-
Models
-
1 Bedroom
-
1 Bedroom
-
1 Bedroom
-
2 Bedrooms
-
2 Bedrooms
-
2 Bedrooms
The Elle has units with in‑unit washers and dryers, making laundry day simple for residents.
Utilities are not included in rent. Residents should plan to set up and pay for all services separately.
Parking is available at The Elle. Fees may apply depending on the type of parking offered. Contact this property for details.
The Elle has one to three-bedrooms with rent ranges from $1,900/mo. to $2,670/mo.
Yes, The Elle welcomes pets. Breed restrictions, weight limits, and additional fees may apply. View this property's pet policy.
A good rule of thumb is to spend no more than 30% of your gross income on rent. Based on the lowest available rent of $1,900 for a one-bedroom, you would need to earn about $68,000 per year to qualify. Want to double-check your budget? Try our Rent Affordability Calculator to see how much rent fits your income and lifestyle.
The Elle is offering 2 Months Free for eligible applicants, with rental rates starting at $1,900.
While The Elle does not offer Matterport 3D tours, renters can request a tour directly through our online platform.
What Are Walk Score®, Transit Score®, and Bike Score® Ratings?
Walk Score® measures the walkability of any address. Transit Score® measures access to public transit. Bike Score® measures the bikeability of any address.
What is a Sound Score Rating?
A Sound Score Rating aggregates noise caused by vehicle traffic, airplane traffic and local sources






