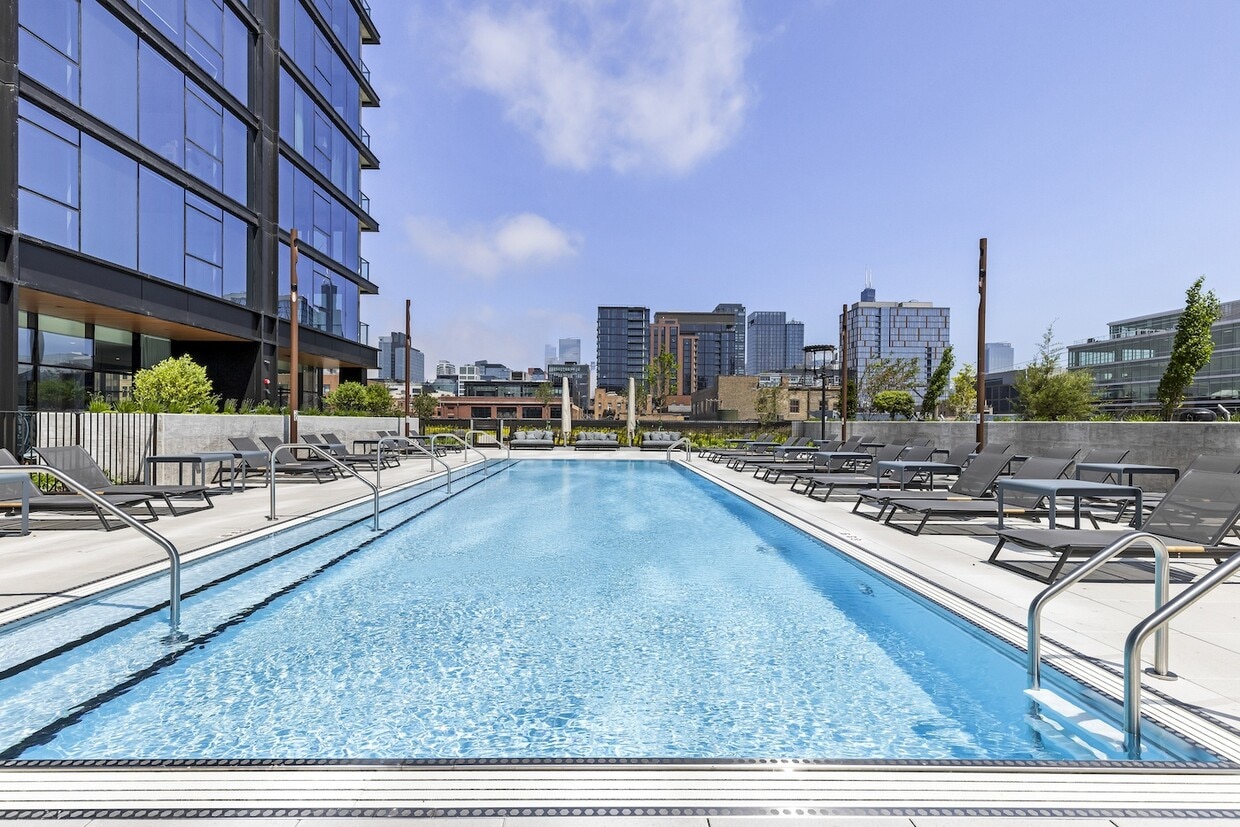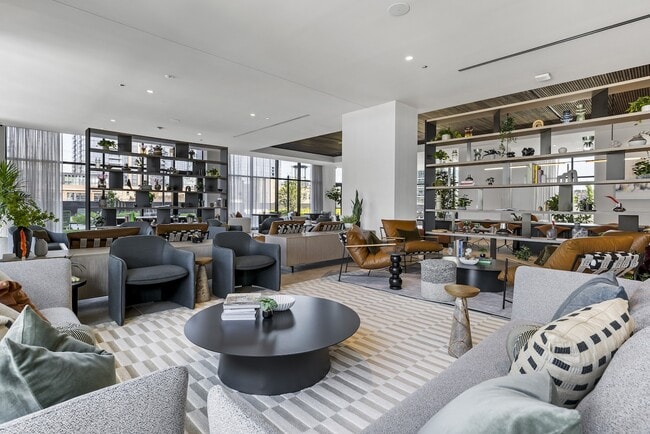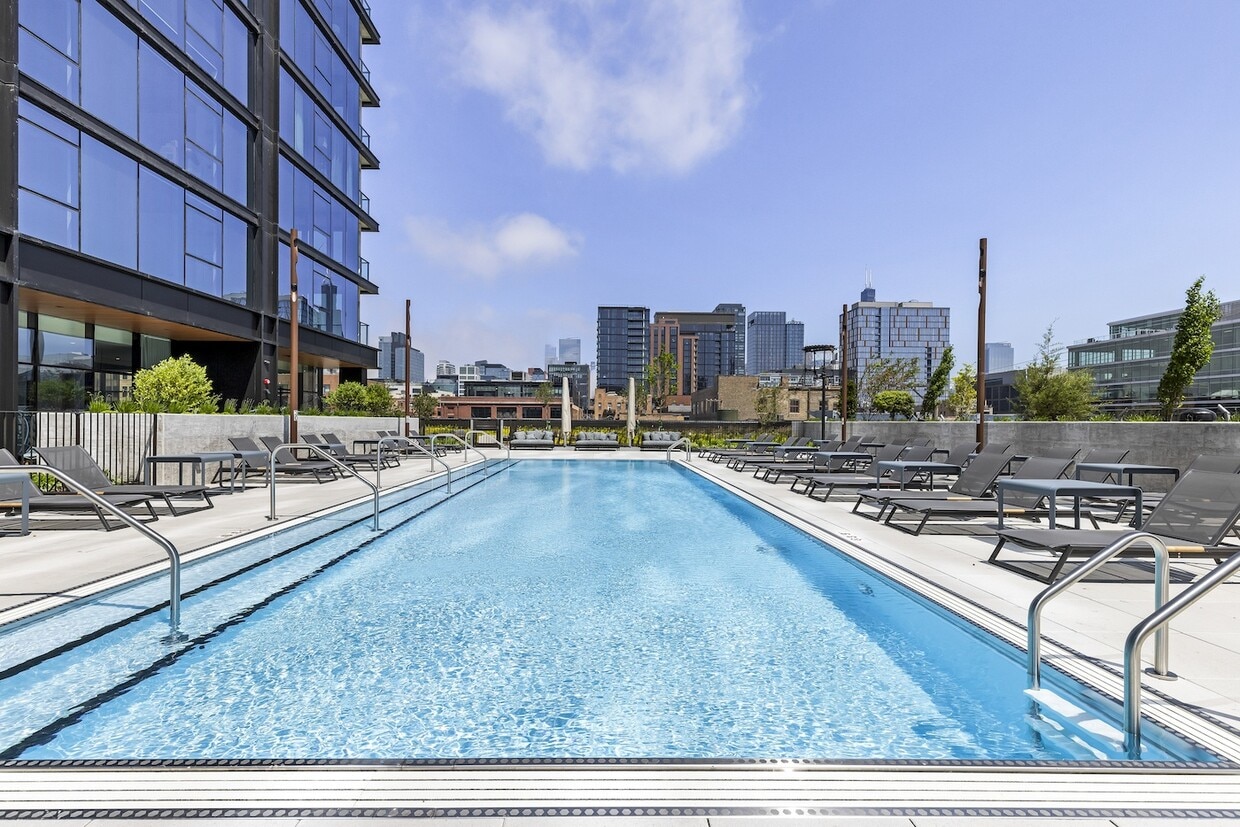The Elizabeth Chicago
225 N Elizabeth St,
Chicago,
IL
60607
-
Monthly Rent
$2,295 - $5,295
-
Bedrooms
Studio - 3 bd
-
Bathrooms
1 - 2 ba
-
Square Feet
440 - 1,533 sq ft

Nestled in the heart of Chicago's vibrant Fulton Market, The Elizabeth Apartments, designed by architect Hartshorne Plunkard, offer a pinnacle of urban sophistication. These spacious residences boast floor-to-ceiling windows, walk-in closets, and pristine waterfall-edge white quartz countertops. Enjoy lavish amenities including a pool with cabanas, collaborative coworking spaces, and a cutting-edge fitness center. Embrace a unique urban lifestyle with on-site pet suite facilities and green spaces. Positioned in the transformed Fulton Market, The Elizabeth stands as a luxurious address where startups, businesses, and culture converge seamlessly. Live, work, and play in this dynamic neighborhood, home to award-winning eateries and thriving businesses. Make The Elizabeth your home and experience unparalleled luxury in the heart of Chicago's thriving Fulton Market. *Lease terms, pricing, and availability are subject to change at any time. Ask our leasing team for more details.
Highlights
- Walker's Paradise
- Bike-Friendly Area
- Floor to Ceiling Windows
- Roof Terrace
- Cabana
- Pet Washing Station
- High Ceilings
- Pool
- Walk-In Closets
Pricing & Floor Plans
-
Unit 2712price $2,325square feet 440availibility Now
-
Unit 1614price $2,340square feet 546availibility Apr 2
-
Unit 2114price $2,415square feet 546availibility Apr 2
-
Unit 2614price $2,380square feet 546availibility Apr 24
-
Unit 1510price $2,595square feet 505availibility Apr 7
-
Unit 1810price $2,510square feet 505availibility May 3
-
Unit 414price $2,295square feet 546availibility May 7
-
Unit 2405price $2,780square feet 568availibility Now
-
Unit 1601price $2,850square feet 661availibility Now
-
Unit 2413price $3,470square feet 777availibility Now
-
Unit 1913price $3,395square feet 777availibility Mar 24
-
Unit 1713price $3,350square feet 777availibility Mar 26
-
Unit 1004price $3,795square feet 969availibility Now
-
Unit 1908price $2,795square feet 586availibility Mar 4
-
Unit 1808price $2,785square feet 586availibility Apr 14
-
Unit 1708price $2,555square feet 586availibility Apr 22
-
Unit 505price $2,695square feet 553availibility Mar 7
-
Unit 2004price $4,225square feet 968availibility Mar 11
-
Unit 1515price $2,795square feet 645availibility Mar 28
-
Unit 1915price $2,705square feet 645availibility Apr 7
-
Unit 1108price $2,695square feet 576availibility Apr 2
-
Unit 408price $2,590square feet 576availibility Apr 21
-
Unit 1208price $2,695square feet 576availibility May 4
-
Unit 715price $2,675square feet 641availibility Apr 17
-
Unit 1415price $2,775square feet 641availibility Apr 17
-
Unit 1101price $2,775square feet 645availibility Apr 20
-
Unit 2601price $2,895square feet 661availibility May 21
-
Unit 2011price $4,350square feet 1,092availibility Now
-
Unit 1211price $4,475square feet 1,091availibility May 4
-
Unit 2111price $4,375square feet 1,091availibility Now
-
Unit 2411price $4,850square feet 1,191availibility Now
-
Unit 2311price $4,885square feet 1,191availibility Apr 21
-
Unit 1509price $4,650square feet 1,070availibility May 8
-
Unit 2712price $2,325square feet 440availibility Now
-
Unit 1614price $2,340square feet 546availibility Apr 2
-
Unit 2114price $2,415square feet 546availibility Apr 2
-
Unit 2614price $2,380square feet 546availibility Apr 24
-
Unit 1510price $2,595square feet 505availibility Apr 7
-
Unit 1810price $2,510square feet 505availibility May 3
-
Unit 414price $2,295square feet 546availibility May 7
-
Unit 2405price $2,780square feet 568availibility Now
-
Unit 1601price $2,850square feet 661availibility Now
-
Unit 2413price $3,470square feet 777availibility Now
-
Unit 1913price $3,395square feet 777availibility Mar 24
-
Unit 1713price $3,350square feet 777availibility Mar 26
-
Unit 1004price $3,795square feet 969availibility Now
-
Unit 1908price $2,795square feet 586availibility Mar 4
-
Unit 1808price $2,785square feet 586availibility Apr 14
-
Unit 1708price $2,555square feet 586availibility Apr 22
-
Unit 505price $2,695square feet 553availibility Mar 7
-
Unit 2004price $4,225square feet 968availibility Mar 11
-
Unit 1515price $2,795square feet 645availibility Mar 28
-
Unit 1915price $2,705square feet 645availibility Apr 7
-
Unit 1108price $2,695square feet 576availibility Apr 2
-
Unit 408price $2,590square feet 576availibility Apr 21
-
Unit 1208price $2,695square feet 576availibility May 4
-
Unit 715price $2,675square feet 641availibility Apr 17
-
Unit 1415price $2,775square feet 641availibility Apr 17
-
Unit 1101price $2,775square feet 645availibility Apr 20
-
Unit 2601price $2,895square feet 661availibility May 21
-
Unit 2011price $4,350square feet 1,092availibility Now
-
Unit 1211price $4,475square feet 1,091availibility May 4
-
Unit 2111price $4,375square feet 1,091availibility Now
-
Unit 2411price $4,850square feet 1,191availibility Now
-
Unit 2311price $4,885square feet 1,191availibility Apr 21
-
Unit 1509price $4,650square feet 1,070availibility May 8
Fees and Policies
The fees listed below are community-provided and may exclude utilities or add-ons. All payments are made directly to the property and are non-refundable unless otherwise specified.
-
Dogs
-
Dog FeeCharged per pet.$500
-
Dog RentCharged per pet.$30 / mo
Restrictions:Please contact the leasing office for a list of restricted breeds prior to bringing a pet or pets into an apartment.Read More Read LessComments -
-
Cats
-
Cat FeeCharged per pet.$500
-
Cat RentCharged per pet.$30 / mo
Restrictions:Comments -
-
Electric Vehicle Parking
-
Garage Lot
-
Parking
Property Fee Disclaimer: Based on community-supplied data and independent market research. Subject to change without notice. May exclude fees for mandatory or optional services and usage-based utilities.
Details
Lease Options
-
12 - 18 Month Leases
Property Information
-
Built in 2024
-
350 units/28 stories
-
Energy Star Rated
About The Elizabeth Chicago
Nestled in the heart of Chicago's vibrant Fulton Market, The Elizabeth Apartments, designed by architect Hartshorne Plunkard, offer a pinnacle of urban sophistication. These spacious residences boast floor-to-ceiling windows, walk-in closets, and pristine waterfall-edge white quartz countertops. Enjoy lavish amenities including a pool with cabanas, collaborative coworking spaces, and a cutting-edge fitness center. Embrace a unique urban lifestyle with on-site pet suite facilities and green spaces. Positioned in the transformed Fulton Market, The Elizabeth stands as a luxurious address where startups, businesses, and culture converge seamlessly. Live, work, and play in this dynamic neighborhood, home to award-winning eateries and thriving businesses. Make The Elizabeth your home and experience unparalleled luxury in the heart of Chicago's thriving Fulton Market. *Lease terms, pricing, and availability are subject to change at any time. Ask our leasing team for more details.
The Elizabeth Chicago is an apartment community located in Cook County and the 60607 ZIP Code. This area is served by the Chicago Public Schools attendance zone.
Unique Features
- Hardwood Plank Flooring
- Outdoor Turf Area for Pets
- A/C
- Green Building
- Pet Wash/Spa
- Fire Pit and Lounge Areas
- Indoor Resident Lounge
- Kitchen Outlets With Usb Ports
- Window Roller Shades
- Food Pick-up/drop-off Station In Lobby
- Library
- Balcony (Select Units)
- Bike Racks
- Enclosed Parking For Select Units
- Outdoor Terrace
- Smart Apartment Access/Latch
- Wifi-enabled Smart Thermostats
- Closets with Organizer Systems
- Co-Working Spaces
- Hospitality Kitchen
- Latch Smart Locks For Unit Entry Doors
- Plank Flooring Throughout Apartments
- Outdoor Grilling Area
- Walk-In Closets (Select Units)
Community Amenities
Pool
Fitness Center
Elevator
Doorman
Roof Terrace
Recycling
Business Center
Grill
Property Services
- Package Service
- Maintenance on site
- Property Manager on Site
- Doorman
- Recycling
- Pet Play Area
- Pet Washing Station
- EV Charging
Shared Community
- Elevator
- Business Center
- Lounge
Fitness & Recreation
- Fitness Center
- Spa
- Pool
- Bicycle Storage
Outdoor Features
- Gated
- Roof Terrace
- Cabana
- Grill
Student Features
- Study Lounge
Apartment Features
Washer/Dryer
Air Conditioning
Dishwasher
Walk-In Closets
Island Kitchen
Microwave
Refrigerator
Wi-Fi
Indoor Features
- Wi-Fi
- Washer/Dryer
- Air Conditioning
- Heating
- Tub/Shower
Kitchen Features & Appliances
- Dishwasher
- Disposal
- Stainless Steel Appliances
- Island Kitchen
- Kitchen
- Microwave
- Oven
- Range
- Refrigerator
- Freezer
- Quartz Countertops
- Gas Range
Model Details
- Vinyl Flooring
- High Ceilings
- Walk-In Closets
- Floor to Ceiling Windows
- Balcony
Situated in the West Loop, Fulton Market brings a modern flair to Chicago’s former meatpacking district. Old food processing factories stand together with artisanal pickle companies and tech newcomers in Fulton Market’s exhilarating blend of the old and the new. Award-winning restaurants, trendy bars, unique boutiques, and art galleries are also in the mix, lending the neighborhood a creative edge with a spirited nightlife scene.
Fulton Market’s walkable design in addition to its close proximity to the Loop, I-90, and public transportation have further spurred growth in the area. Newcomers continue to arrive, bringing a more residential flavor to this traditionally non-residential district. Renters have their choice of luxury apartments, lofts, and condos in the vibrant Fulton Market.
Learn more about living in Fulton MarketCompare neighborhood and city base rent averages by bedroom.
| Fulton Market | Chicago, IL | |
|---|---|---|
| Studio | $2,405 | $1,609 |
| 1 Bedroom | $3,048 | $1,992 |
| 2 Bedrooms | $4,529 | $2,507 |
| 3 Bedrooms | $5,884 | $3,011 |
- Package Service
- Maintenance on site
- Property Manager on Site
- Doorman
- Recycling
- Pet Play Area
- Pet Washing Station
- EV Charging
- Elevator
- Business Center
- Lounge
- Gated
- Roof Terrace
- Cabana
- Grill
- Fitness Center
- Spa
- Pool
- Bicycle Storage
- Study Lounge
- Hardwood Plank Flooring
- Outdoor Turf Area for Pets
- A/C
- Green Building
- Pet Wash/Spa
- Fire Pit and Lounge Areas
- Indoor Resident Lounge
- Kitchen Outlets With Usb Ports
- Window Roller Shades
- Food Pick-up/drop-off Station In Lobby
- Library
- Balcony (Select Units)
- Bike Racks
- Enclosed Parking For Select Units
- Outdoor Terrace
- Smart Apartment Access/Latch
- Wifi-enabled Smart Thermostats
- Closets with Organizer Systems
- Co-Working Spaces
- Hospitality Kitchen
- Latch Smart Locks For Unit Entry Doors
- Plank Flooring Throughout Apartments
- Outdoor Grilling Area
- Walk-In Closets (Select Units)
- Wi-Fi
- Washer/Dryer
- Air Conditioning
- Heating
- Tub/Shower
- Dishwasher
- Disposal
- Stainless Steel Appliances
- Island Kitchen
- Kitchen
- Microwave
- Oven
- Range
- Refrigerator
- Freezer
- Quartz Countertops
- Gas Range
- Vinyl Flooring
- High Ceilings
- Walk-In Closets
- Floor to Ceiling Windows
- Balcony
| Monday | 9am - 6pm |
|---|---|
| Tuesday | 9am - 6pm |
| Wednesday | 9am - 6pm |
| Thursday | 9am - 6pm |
| Friday | 9am - 6pm |
| Saturday | 10am - 5pm |
| Sunday | Closed |
| Colleges & Universities | Distance | ||
|---|---|---|---|
| Colleges & Universities | Distance | ||
| Drive: | 3 min | 1.3 mi | |
| Drive: | 3 min | 1.4 mi | |
| Drive: | 4 min | 1.5 mi | |
| Drive: | 4 min | 1.9 mi |
 The GreatSchools Rating helps parents compare schools within a state based on a variety of school quality indicators and provides a helpful picture of how effectively each school serves all of its students. Ratings are on a scale of 1 (below average) to 10 (above average) and can include test scores, college readiness, academic progress, advanced courses, equity, discipline and attendance data. We also advise parents to visit schools, consider other information on school performance and programs, and consider family needs as part of the school selection process.
The GreatSchools Rating helps parents compare schools within a state based on a variety of school quality indicators and provides a helpful picture of how effectively each school serves all of its students. Ratings are on a scale of 1 (below average) to 10 (above average) and can include test scores, college readiness, academic progress, advanced courses, equity, discipline and attendance data. We also advise parents to visit schools, consider other information on school performance and programs, and consider family needs as part of the school selection process.
View GreatSchools Rating Methodology
Data provided by GreatSchools.org © 2026. All rights reserved.
Transportation options available in Chicago include Morgan, located 0.4 mile from The Elizabeth Chicago. The Elizabeth Chicago is near Chicago Midway International, located 9.7 miles or 17 minutes away, and Chicago O'Hare International, located 16.6 miles or 26 minutes away.
| Transit / Subway | Distance | ||
|---|---|---|---|
| Transit / Subway | Distance | ||
|
|
Walk: | 7 min | 0.4 mi |
|
|
Walk: | 9 min | 0.5 mi |
|
|
Walk: | 15 min | 0.8 mi |
|
|
Walk: | 16 min | 0.9 mi |
|
|
Drive: | 4 min | 2.0 mi |
| Commuter Rail | Distance | ||
|---|---|---|---|
| Commuter Rail | Distance | ||
|
|
Drive: | 3 min | 1.2 mi |
|
|
Drive: | 4 min | 1.5 mi |
|
|
Drive: | 5 min | 2.1 mi |
|
|
Drive: | 6 min | 2.2 mi |
|
|
Drive: | 6 min | 2.2 mi |
| Airports | Distance | ||
|---|---|---|---|
| Airports | Distance | ||
|
Chicago Midway International
|
Drive: | 17 min | 9.7 mi |
|
Chicago O'Hare International
|
Drive: | 26 min | 16.6 mi |
Time and distance from The Elizabeth Chicago.
| Shopping Centers | Distance | ||
|---|---|---|---|
| Shopping Centers | Distance | ||
| Walk: | 16 min | 0.9 mi | |
| Walk: | 19 min | 1.0 mi | |
| Drive: | 3 min | 1.2 mi |
| Parks and Recreation | Distance | ||
|---|---|---|---|
| Parks and Recreation | Distance | ||
|
Alliance for the Great Lakes
|
Drive: | 5 min | 1.9 mi |
|
Openlands
|
Drive: | 5 min | 1.9 mi |
|
Millennium Park
|
Drive: | 5 min | 2.1 mi |
|
Grant Park
|
Drive: | 6 min | 2.7 mi |
|
Lake Shore Park
|
Drive: | 6 min | 2.8 mi |
| Hospitals | Distance | ||
|---|---|---|---|
| Hospitals | Distance | ||
| Drive: | 3 min | 1.2 mi | |
| Drive: | 3 min | 1.3 mi | |
| Drive: | 4 min | 1.7 mi |
| Military Bases | Distance | ||
|---|---|---|---|
| Military Bases | Distance | ||
| Drive: | 34 min | 24.3 mi |
The Elizabeth Chicago Photos
Models
-
Studio
-
Studio
-
Studio
-
Studio
-
Studio
-
Studio
Nearby Apartments
Within 50 Miles of The Elizabeth Chicago
The Elizabeth Chicago has units with in‑unit washers and dryers, making laundry day simple for residents.
Utilities are not included in rent. Residents should plan to set up and pay for all services separately.
Parking is available at The Elizabeth Chicago. Fees may apply depending on the type of parking offered. Contact this property for details.
The Elizabeth Chicago has studios to three-bedrooms with rent ranges from $2,295/mo. to $5,295/mo.
Yes, The Elizabeth Chicago welcomes pets. Breed restrictions, weight limits, and additional fees may apply. View this property's pet policy.
A good rule of thumb is to spend no more than 30% of your gross income on rent. Based on the lowest available rent of $2,295 for a studio, you would need to earn about $91,800 per year to qualify. Want to double-check your budget? Calculate how much rent you can afford with our Rent Affordability Calculator.
The Elizabeth Chicago is not currently offering any rent specials. Check back soon, as promotions change frequently.
While The Elizabeth Chicago does not offer Matterport 3D tours, renters can request a tour directly through our online platform.
What Are Walk Score®, Transit Score®, and Bike Score® Ratings?
Walk Score® measures the walkability of any address. Transit Score® measures access to public transit. Bike Score® measures the bikeability of any address.
What is a Sound Score Rating?
A Sound Score Rating aggregates noise caused by vehicle traffic, airplane traffic and local sources







