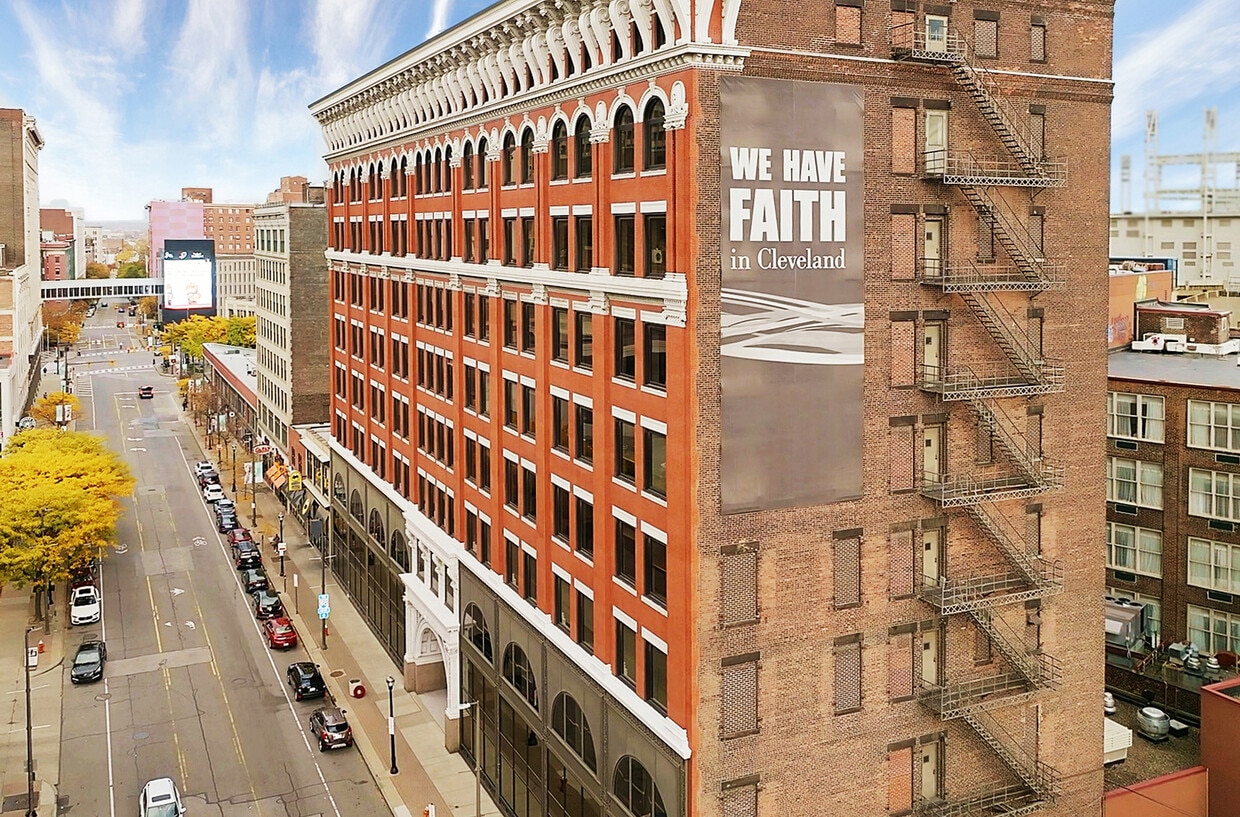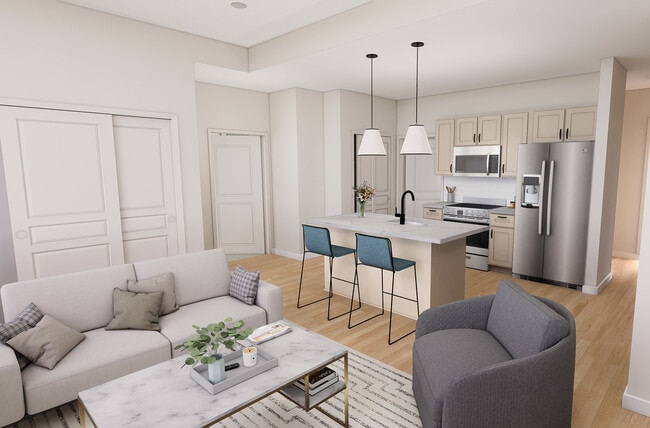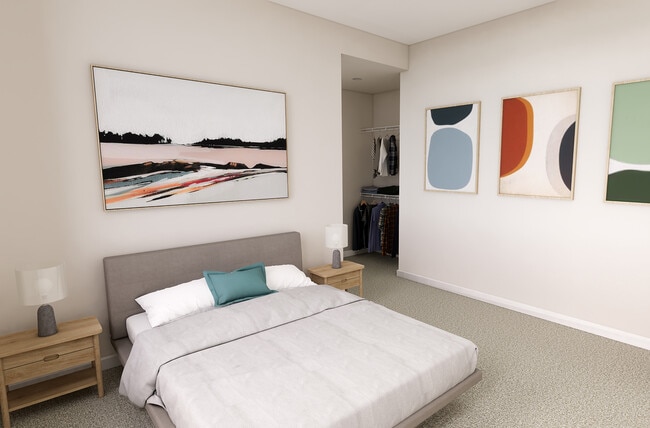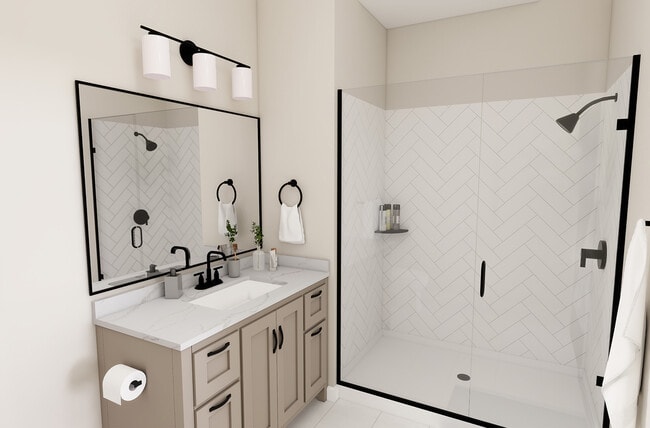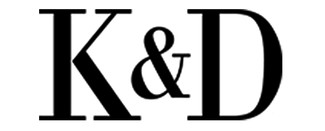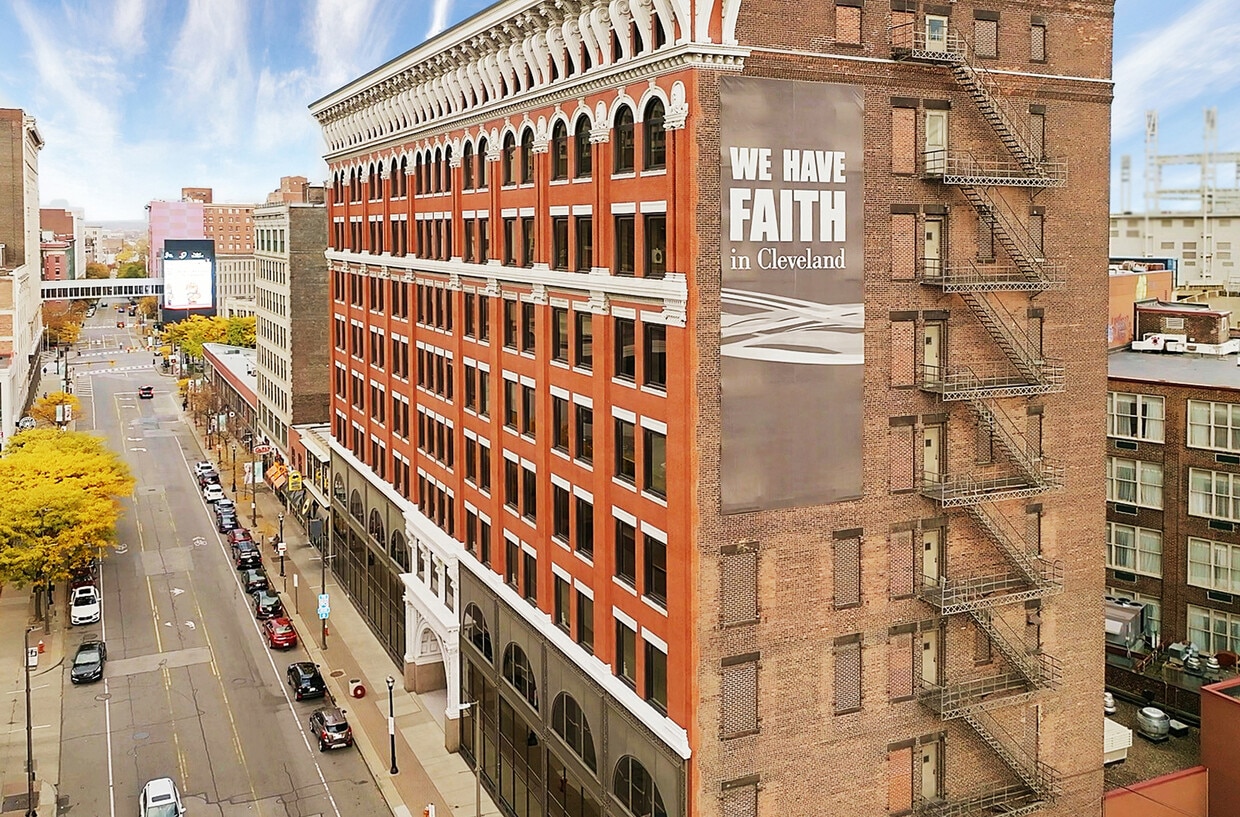-
Monthly Rent
$1,175 - $1,999
-
Bedrooms
Studio - 2 bd
-
Bathrooms
1 - 2.5 ba
-
Square Feet
470 - 1,145 sq ft
The Electric Building, a historic Cleveland landmark that has been thoughtfully updated, blends the city's rich history with modern conveniences. Our studio, 1, and 2-bedroom apartments ranging from 375-1,145 sq. ft. feature high-end finishes, smart lock for keyless entry, ecobee smart thermostat with app control, and stunning city views of the Cleveland skyline. Located in the heart of downtown Cleveland's Gateway District, you will have access to public transportation right outside and is located just steps from East 4th Street, The Cleveland Arcade, Playhouse Square, Rocket Arena, Progressive Field, and Cleveland's top dining, entertainment, and nightlife venues. We are also just down the street from the future home of Cosm Cleveland! Our community features a 24/7 state-of-the-art fitness center, a community lounge, controlled access entry, and 24-hour security monitoring. We are pet-friendly! Contact us today to schedule a tour of your new home.
Highlights
- New Construction
- Walker's Paradise
- Controlled Access
- Property Manager on Site
- Patio
Pricing & Floor Plans
-
Unit 512price $1,175square feet 470availibility Now
-
Unit 812price $1,175square feet 470availibility Now
-
Unit 412price $1,175square feet 470availibility Mar 1
-
Unit 214price $1,265square feet 560availibility Now
-
Unit 203price $1,265square feet 560availibility Now
-
Unit 209price $1,299square feet 560availibility Now
-
Unit 204price $1,750square feet 875availibility Now
-
Unit 304price $1,750square feet 875availibility Feb 15
-
Unit 404price $1,750square feet 875availibility Mar 1
-
Unit 208price $1,790square feet 830availibility Now
-
Unit 308price $1,790square feet 830availibility Feb 15
-
Unit 408price $1,790square feet 830availibility Mar 1
-
Unit 315price $1,300square feet 580availibility Feb 15
-
Unit 415price $1,300square feet 580availibility Mar 1
-
Unit 515price $1,300square feet 580availibility Mar 15
-
Unit 301price $1,310square feet 585availibility Feb 15
-
Unit 201price $1,310square feet 585availibility Feb 25
-
Unit 401price $1,310square feet 585availibility Mar 1
-
Unit 313price $1,750square feet 805availibility Feb 15
-
Unit 413price $1,750square feet 805availibility Mar 1
-
Unit 513price $1,750square feet 805availibility Mar 15
-
Unit 205price $1,999square feet 1,145availibility Now
-
Unit 305price $1,999square feet 1,145availibility Feb 15
-
Unit 405price $1,999square feet 1,145availibility Mar 1
-
Unit 512price $1,175square feet 470availibility Now
-
Unit 812price $1,175square feet 470availibility Now
-
Unit 412price $1,175square feet 470availibility Mar 1
-
Unit 214price $1,265square feet 560availibility Now
-
Unit 203price $1,265square feet 560availibility Now
-
Unit 209price $1,299square feet 560availibility Now
-
Unit 204price $1,750square feet 875availibility Now
-
Unit 304price $1,750square feet 875availibility Feb 15
-
Unit 404price $1,750square feet 875availibility Mar 1
-
Unit 208price $1,790square feet 830availibility Now
-
Unit 308price $1,790square feet 830availibility Feb 15
-
Unit 408price $1,790square feet 830availibility Mar 1
-
Unit 315price $1,300square feet 580availibility Feb 15
-
Unit 415price $1,300square feet 580availibility Mar 1
-
Unit 515price $1,300square feet 580availibility Mar 15
-
Unit 301price $1,310square feet 585availibility Feb 15
-
Unit 201price $1,310square feet 585availibility Feb 25
-
Unit 401price $1,310square feet 585availibility Mar 1
-
Unit 313price $1,750square feet 805availibility Feb 15
-
Unit 413price $1,750square feet 805availibility Mar 1
-
Unit 513price $1,750square feet 805availibility Mar 15
-
Unit 205price $1,999square feet 1,145availibility Now
-
Unit 305price $1,999square feet 1,145availibility Feb 15
-
Unit 405price $1,999square feet 1,145availibility Mar 1
Fees and Policies
The fees listed below are community-provided and may exclude utilities or add-ons. All payments are made directly to the property and are non-refundable unless otherwise specified. Use the Cost Calculator to determine costs based on your needs.
-
Dogs
-
Dog FeeCharged per pet.$20
-
Dog DepositCharged per pet.$300
30 lbs. Weight LimitRestrictions:NoneRead More Read LessComments -
-
Cats
-
Cat DepositCharged per pet.$300
-
Cat RentCharged per pet.$20 / mo
Restrictions:Comments -
-
Other
Property Fee Disclaimer: Based on community-supplied data and independent market research. Subject to change without notice. May exclude fees for mandatory or optional services and usage-based utilities.
Details
Lease Options
-
12 mo
Property Information
-
Built in 2026
-
120 units/9 stories
About The Electric Building
The Electric Building, a historic Cleveland landmark that has been thoughtfully updated, blends the city's rich history with modern conveniences. Our studio, 1, and 2-bedroom apartments ranging from 375-1,145 sq. ft. feature high-end finishes, smart lock for keyless entry, ecobee smart thermostat with app control, and stunning city views of the Cleveland skyline. Located in the heart of downtown Cleveland's Gateway District, you will have access to public transportation right outside and is located just steps from East 4th Street, The Cleveland Arcade, Playhouse Square, Rocket Arena, Progressive Field, and Cleveland's top dining, entertainment, and nightlife venues. We are also just down the street from the future home of Cosm Cleveland! Our community features a 24/7 state-of-the-art fitness center, a community lounge, controlled access entry, and 24-hour security monitoring. We are pet-friendly! Contact us today to schedule a tour of your new home.
The Electric Building is an apartment community located in Cuyahoga County and the 44115 ZIP Code. This area is served by the Cleveland Metropolitan attendance zone.
Unique Features
- Beautiful hard surface flooring
- Desirable Location in the Gateway District
- Flat Cooktop
- Stylish Bathrooms with Modern Fixtures
- Historic Charm, Modern Living
- 24-hour emergency maintenance
- Built-In Microwave
- Controlled Access Entry & Intercom System
- Dedicated Outdoor Space for Pet Relief
- Online Rent Payment & Maintenance Requests
- Walkable to Future Cosm Cleveland Site
- 24-Hour Security Monitoring
- ecobee Smart Thermostat with App Control
- 9 Ceilings Throughout
- Modern finish cabinets with soft close
- Preferred Employer, Senior & Military Discounts
- Private Outdoor Resident Patio
- Roller Shades on All Windows Throughout
- Carpeted Bedrooms with Ample Closet Space
- Exclusive K&D Downtown Resident Perks Program
- Smart Lock for Keyless Entry
- Stunning Views of Cleveland
- Washer and dryer in each suite
- Highest Speed Wireless Fiber Internet
- Modern Community Lounge with TVs & Bar Area
- Quartz kitchen countertops
- All Suites are Brand New Construction
- Cozy Dine-In Kitchens
- Energy-saving LED lighting
- Entry/Coat Closet or Pantry (Most Suites)
- First Floor Restaurant: Toms Watch Bar
Community Amenities
Fitness Center
Controlled Access
Recycling
Package Service
- Package Service
- Controlled Access
- Maintenance on site
- Property Manager on Site
- Recycling
- Public Transportation
- Lounge
- Fitness Center
Apartment Features
Washer/Dryer
Dishwasher
Microwave
Refrigerator
- Washer/Dryer
- Dishwasher
- Stainless Steel Appliances
- Pantry
- Kitchen
- Microwave
- Refrigerator
- Patio
Located right in the heart of Downtown Cleveland, Public Square is a park-like, walkable neighborhood. The area is anchored by the namesake park, Cleveland Public Square, an urban plaza featuring a seasonal skating rink, public art, food trucks, a splash pad, and more. A great option for professionals, the area houses several government buildings, courts, offices, and convention centers.
Being right in the middle of downtown allows residents to enjoy the perks of living in the mix of a bustling city. Restaurants, bars, and entertainment venues are within walking distance for some apartments, but Public Square is also home to a rail station if you need to take a trip across the city. The eateries here are diverse, featuring cuisine from all cultures and diets from New American to Mexican to vegetarian. Entertainment hubs like the House of Blues Cleveland, Rocket Mortgage FieldHouse, and Progressive Field provide endless options for excitement.
Learn more about living in Public SquareCompare neighborhood and city base rent averages by bedroom.
| Public Square | Cleveland, OH | |
|---|---|---|
| Studio | $1,343 | $1,198 |
| 1 Bedroom | $1,612 | $1,333 |
| 2 Bedrooms | $2,202 | $1,655 |
| 3 Bedrooms | $4,227 | $2,199 |
- Package Service
- Controlled Access
- Maintenance on site
- Property Manager on Site
- Recycling
- Public Transportation
- Lounge
- Fitness Center
- Beautiful hard surface flooring
- Desirable Location in the Gateway District
- Flat Cooktop
- Stylish Bathrooms with Modern Fixtures
- Historic Charm, Modern Living
- 24-hour emergency maintenance
- Built-In Microwave
- Controlled Access Entry & Intercom System
- Dedicated Outdoor Space for Pet Relief
- Online Rent Payment & Maintenance Requests
- Walkable to Future Cosm Cleveland Site
- 24-Hour Security Monitoring
- ecobee Smart Thermostat with App Control
- 9 Ceilings Throughout
- Modern finish cabinets with soft close
- Preferred Employer, Senior & Military Discounts
- Private Outdoor Resident Patio
- Roller Shades on All Windows Throughout
- Carpeted Bedrooms with Ample Closet Space
- Exclusive K&D Downtown Resident Perks Program
- Smart Lock for Keyless Entry
- Stunning Views of Cleveland
- Washer and dryer in each suite
- Highest Speed Wireless Fiber Internet
- Modern Community Lounge with TVs & Bar Area
- Quartz kitchen countertops
- All Suites are Brand New Construction
- Cozy Dine-In Kitchens
- Energy-saving LED lighting
- Entry/Coat Closet or Pantry (Most Suites)
- First Floor Restaurant: Toms Watch Bar
- Washer/Dryer
- Dishwasher
- Stainless Steel Appliances
- Pantry
- Kitchen
- Microwave
- Refrigerator
- Patio
| Monday | 9am - 5:30pm |
|---|---|
| Tuesday | 9am - 5:30pm |
| Wednesday | 9am - 5:30pm |
| Thursday | 9am - 5:30pm |
| Friday | 9am - 5:30pm |
| Saturday | Closed |
| Sunday | Closed |
| Colleges & Universities | Distance | ||
|---|---|---|---|
| Colleges & Universities | Distance | ||
| Walk: | 17 min | 0.9 mi | |
| Drive: | 3 min | 1.6 mi | |
| Drive: | 11 min | 4.8 mi | |
| Drive: | 12 min | 4.9 mi |
 The GreatSchools Rating helps parents compare schools within a state based on a variety of school quality indicators and provides a helpful picture of how effectively each school serves all of its students. Ratings are on a scale of 1 (below average) to 10 (above average) and can include test scores, college readiness, academic progress, advanced courses, equity, discipline and attendance data. We also advise parents to visit schools, consider other information on school performance and programs, and consider family needs as part of the school selection process.
The GreatSchools Rating helps parents compare schools within a state based on a variety of school quality indicators and provides a helpful picture of how effectively each school serves all of its students. Ratings are on a scale of 1 (below average) to 10 (above average) and can include test scores, college readiness, academic progress, advanced courses, equity, discipline and attendance data. We also advise parents to visit schools, consider other information on school performance and programs, and consider family needs as part of the school selection process.
View GreatSchools Rating Methodology
Data provided by GreatSchools.org © 2026. All rights reserved.
Transportation options available in Cleveland include Tower City Station Track 13 (Blue/Green), located 0.3 mile from The Electric Building. The Electric Building is near Cleveland-Hopkins International, located 13.5 miles or 22 minutes away.
| Transit / Subway | Distance | ||
|---|---|---|---|
| Transit / Subway | Distance | ||
| Walk: | 6 min | 0.3 mi | |
| Walk: | 6 min | 0.4 mi | |
|
|
Walk: | 7 min | 0.4 mi |
| Walk: | 17 min | 0.9 mi | |
| Drive: | 6 min | 1.8 mi |
| Commuter Rail | Distance | ||
|---|---|---|---|
| Commuter Rail | Distance | ||
|
|
Drive: | 7 min | 1.9 mi |
| Drive: | 16 min | 9.4 mi | |
| Drive: | 18 min | 11.1 mi | |
| Drive: | 26 min | 17.0 mi | |
|
Boston Mill
|
Drive: | 33 min | 22.1 mi |
| Airports | Distance | ||
|---|---|---|---|
| Airports | Distance | ||
|
Cleveland-Hopkins International
|
Drive: | 22 min | 13.5 mi |
Time and distance from The Electric Building.
| Shopping Centers | Distance | ||
|---|---|---|---|
| Shopping Centers | Distance | ||
| Drive: | 4 min | 1.6 mi | |
| Drive: | 4 min | 1.7 mi | |
| Drive: | 4 min | 1.8 mi |
| Parks and Recreation | Distance | ||
|---|---|---|---|
| Parks and Recreation | Distance | ||
|
Great Lakes Science Center
|
Walk: | 19 min | 1.0 mi |
|
Lakefront Reservation and Edgewater Park
|
Drive: | 7 min | 2.9 mi |
|
Children's Museum of Cleveland
|
Drive: | 10 min | 4.4 mi |
|
Cleveland Museum of Natural History
|
Drive: | 11 min | 4.7 mi |
|
Cleveland Metroparks Zoo
|
Drive: | 9 min | 5.0 mi |
| Hospitals | Distance | ||
|---|---|---|---|
| Hospitals | Distance | ||
| Walk: | 16 min | 0.8 mi | |
| Drive: | 4 min | 1.5 mi | |
| Drive: | 7 min | 4.1 mi |
| Military Bases | Distance | ||
|---|---|---|---|
| Military Bases | Distance | ||
| Drive: | 97 min | 82.3 mi | |
| Drive: | 100 min | 83.4 mi |
The Electric Building Photos
-
BRAND NEW! The Electric Building - 1st Move-Ins Begin February 2026!
-
The Electric Building - 1B1B Style 1D Living Area
-
The Electric Building - 1B1B Style 1D Living Area
-
The Electric Building - 1B1B Style 1D Bedroom
-
The Electric Building - 1B1B Style 1D Bathroom
-
The Electric Building - 1B1B Style 1A Kitchen
-
The Electric Building - 1B1B Style 1A Living Area
-
The Electric Building - 1B1B Style 1A Bedroom
-
The Electric Building - 1B1B Style 1A Bathroom
Models
-
Studio
-
Studio
-
1 Bedroom
-
1 Bedroom
-
1 Bedroom
-
1 Bedroom
Nearby Apartments
Within 50 Miles of The Electric Building
-
The Residences at 668
668 Euclid Ave
Cleveland, OH 44114
$1,167 - $2,359
1-2 Br 0.1 mi
-
Residences at Leader
526 Superior Ave E
Cleveland, OH 44114
$1,067 - $3,638
1-2 Br 0.2 mi
-
Residences at 1717
1717 E 9th St
Cleveland, OH 44114
$1,341 - $2,743
1-2 Br 0.3 mi
-
Residences at 55
55 Public Sq
Cleveland, OH 44113
$1,071 - $4,594
1-2 Br 0.4 mi
-
Oliver House
3715 Warrensville Center Rd
Shaker Heights, OH 44122
$1,383
2 Br 8.4 mi
-
Willoughby Hills Towers
27400 Chardon Rd
Willoughby Hills, OH 44092
$1,023 - $1,129
2 Br 11.8 mi
The Electric Building has units with in‑unit washers and dryers, making laundry day simple for residents.
Utilities are not included in rent. Residents should plan to set up and pay for all services separately.
Parking is available at The Electric Building. Contact this property for details.
The Electric Building has studios to two-bedrooms with rent ranges from $1,175/mo. to $1,999/mo.
Yes, The Electric Building welcomes pets. Breed restrictions, weight limits, and additional fees may apply. View this property's pet policy.
A good rule of thumb is to spend no more than 30% of your gross income on rent. Based on the lowest available rent of $1,175 for a studio, you would need to earn about $47,000 per year to qualify. Want to double-check your budget? Calculate how much rent you can afford with our Rent Affordability Calculator.
The Electric Building is not currently offering any rent specials. Check back soon, as promotions change frequently.
While The Electric Building does not offer Matterport 3D tours, renters can request a tour directly through our online platform.
What Are Walk Score®, Transit Score®, and Bike Score® Ratings?
Walk Score® measures the walkability of any address. Transit Score® measures access to public transit. Bike Score® measures the bikeability of any address.
What is a Sound Score Rating?
A Sound Score Rating aggregates noise caused by vehicle traffic, airplane traffic and local sources
