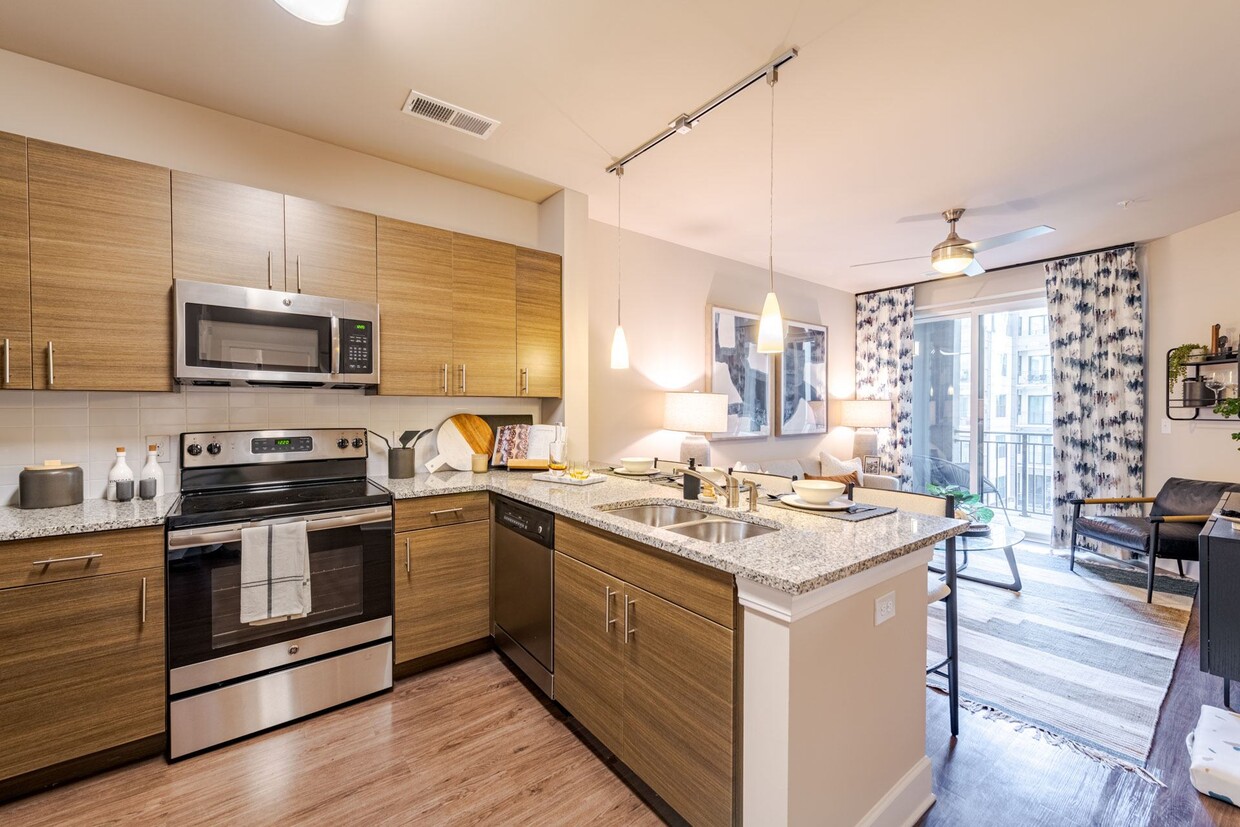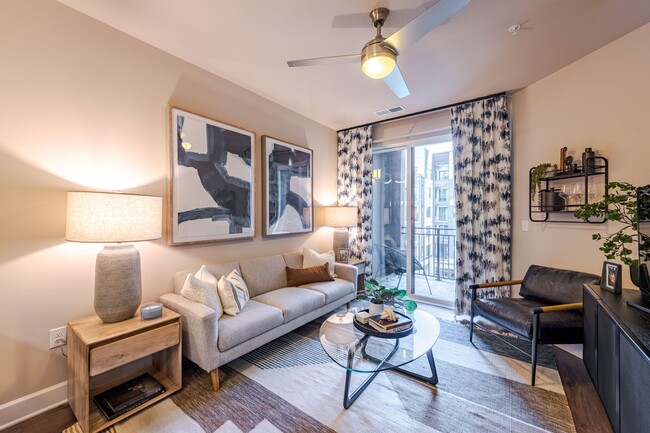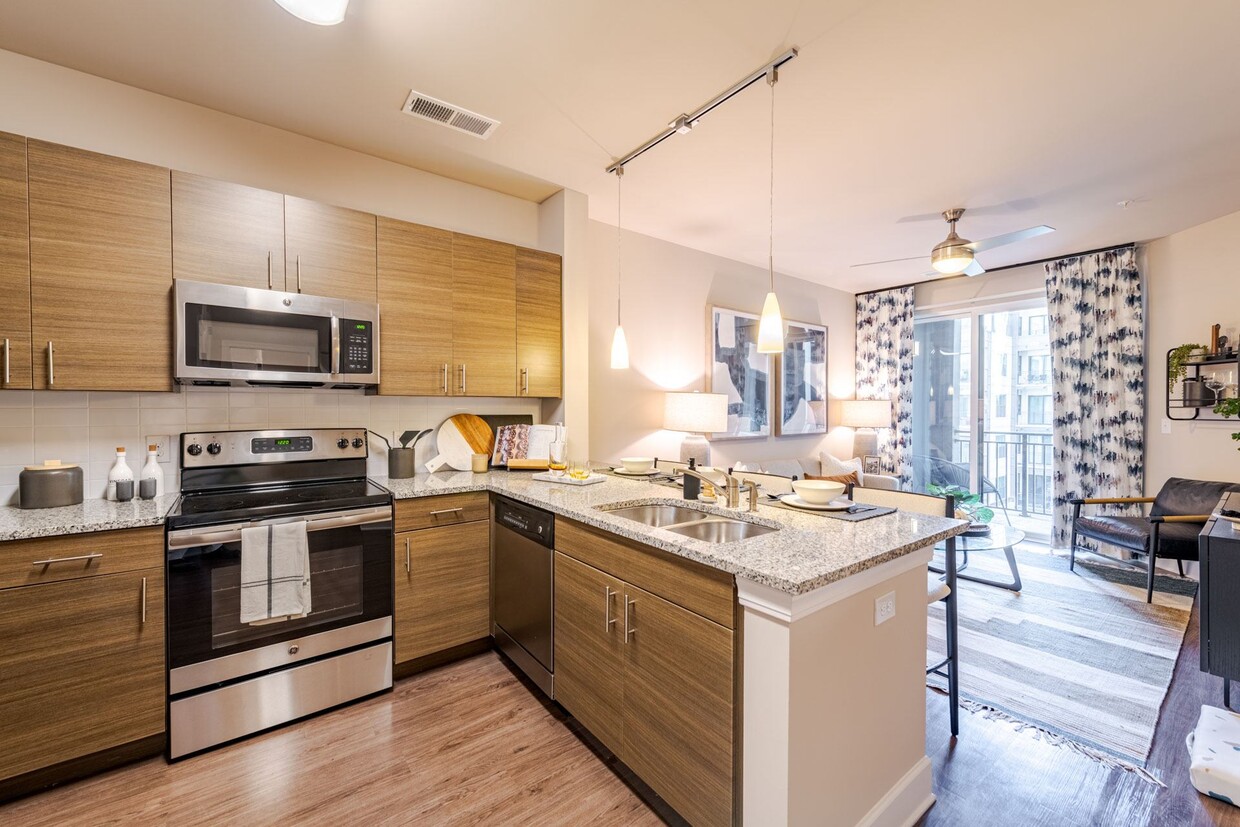-
Monthly Rent
$1,260 - $3,785
-
Bedrooms
Studio - 2 bd
-
Bathrooms
1 - 2.5 ba
-
Square Feet
550 - 1,870 sq ft
Highlights
- Walker's Paradise
- Bike-Friendly Area
- High Ceilings
- Pool
- Walk-In Closets
- Deck
- Planned Social Activities
- Controlled Access
- On-Site Retail
Pricing & Floor Plans
-
Unit 406price $1,325square feet 717availibility Now
-
Unit 245price $1,330square feet 717availibility Now
-
Unit 428price $1,385square feet 800availibility Now
-
Unit 529price $1,410square feet 800availibility Now
-
Unit 328price $1,365square feet 800availibility Apr 20
-
Unit 225price $1,535square feet 891availibility Now
-
Unit 522price $2,085square feet 923availibility Now
-
Unit 521price $2,085square feet 923availibility Mar 27
-
Unit 223price $1,260square feet 657availibility Mar 2
-
Unit 533price $1,290square feet 657availibility Mar 28
-
Unit 105price $1,435square feet 887availibility Mar 7
-
Unit 017price $2,895square feet 1,637availibility Now
-
Unit 406price $1,325square feet 717availibility Now
-
Unit 245price $1,330square feet 717availibility Now
-
Unit 428price $1,385square feet 800availibility Now
-
Unit 529price $1,410square feet 800availibility Now
-
Unit 328price $1,365square feet 800availibility Apr 20
-
Unit 225price $1,535square feet 891availibility Now
-
Unit 522price $2,085square feet 923availibility Now
-
Unit 521price $2,085square feet 923availibility Mar 27
-
Unit 223price $1,260square feet 657availibility Mar 2
-
Unit 533price $1,290square feet 657availibility Mar 28
-
Unit 105price $1,435square feet 887availibility Mar 7
-
Unit 017price $2,895square feet 1,637availibility Now
Fees and Policies
The fees listed below are community-provided and may exclude utilities or add-ons. All payments are made directly to the property and are non-refundable unless otherwise specified. Use the Cost Calculator to determine costs based on your needs.
-
One-Time Basics
-
Due at Application
-
Application Fee Per ApplicantCharged per applicant.$75
-
-
Due at Move-In
-
Administrative FeeCharged per unit.$300
-
-
Due at Application
-
Dogs
-
Dog FeeCharged per pet.$300
-
Dog RentCharged per pet.$30 / mo
150 lbs. Weight LimitRestrictions:NoneRead More Read LessComments -
-
Cats
-
Cat FeeCharged per pet.$300
-
Cat RentCharged per pet.$30 / mo
150 lbs. Weight LimitRestrictions:Comments -
Property Fee Disclaimer: Based on community-supplied data and independent market research. Subject to change without notice. May exclude fees for mandatory or optional services and usage-based utilities.
Details
Lease Options
-
7 - 15 Month Leases
Property Information
-
Built in 2016
-
223 units/6 stories
Matterport 3D Tours
About The Edison Lofts Apartments
Come home to The Edison Lofts where metropolitan modern lies on the doorstep of a high-energy city. These warm sophisticated apartments in Downtown Raleigh are just steps away from work and a world of entertainment. Each apartment is a study in contemporary living that was unimaginable in downtown Raleigh prior to the development of Edison Lofts. Wide open spaces, high ceilings and granite countertops all create an international sense of refinement.
The Edison Lofts Apartments is an apartment community located in Wake County and the 27601 ZIP Code. This area is served by the Wake County attendance zone.
Unique Features
- Full-Size Washer and Dryer
- Outdoor living room
- Flex Rent Partner
- Garden courtyard
- Granite counter tops
- Open Space Designs
- Café style patio dining
- Cafe Style Patio Seating
- Club house and lounge
- European Lighting Designs
- Private Balconies
- Stainless-Steel Appliances
- Wood-tones finishes
- Garage Parking
- Premium Finish Kitchen Package
- Billiards room
- City views
- Pet Run
- Resort style pool
- Flooring - Wood Plank and Carpet
- Free WI-FI in Common Areas
- Retail And Restaurant Options On Site
- Signature Finish Kitchen Package
- Wheelchair Accessible
- Bike Storage Room
- Garden Courtyard with Community Firepit
- Expansive Closets
- Lounge deck
- Outdoor kitchen and grilling area
- Stainless Appliances
- Storage Available
Community Amenities
Pool
Fitness Center
Clubhouse
Controlled Access
- Package Service
- Controlled Access
- Maintenance on site
- Property Manager on Site
- On-Site Retail
- Trash Pickup - Door to Door
- Recycling
- Renters Insurance Program
- Planned Social Activities
- Business Center
- Clubhouse
- Lounge
- Conference Rooms
- Fitness Center
- Pool
- Bicycle Storage
- Courtyard
- Grill
Apartment Features
Washer/Dryer
Air Conditioning
Dishwasher
High Speed Internet Access
Walk-In Closets
Island Kitchen
Granite Countertops
Microwave
Indoor Features
- High Speed Internet Access
- Wi-Fi
- Washer/Dryer
- Air Conditioning
- Heating
- Ceiling Fans
- Cable Ready
- Storage Space
- Double Vanities
- Tub/Shower
- Fireplace
- Wheelchair Accessible (Rooms)
Kitchen Features & Appliances
- Dishwasher
- Disposal
- Ice Maker
- Granite Countertops
- Stainless Steel Appliances
- Pantry
- Island Kitchen
- Eat-in Kitchen
- Kitchen
- Microwave
- Oven
- Range
- Refrigerator
- Freezer
Model Details
- Carpet
- Vinyl Flooring
- High Ceilings
- Built-In Bookshelves
- Views
- Walk-In Closets
- Linen Closet
- Window Coverings
- Balcony
- Patio
- Deck
The Capital District is in the heart of Downtown Raleigh and encompasses the North Carolina State Capitol and various other historical landmarks like the North Carolina Executive Mansion. This beautiful, 19th-century governor’s mansion features Queen Anne architecture and exquisite landscaping. The Capital District is also home to the North Carolina Museum of Natural Sciences and sits near various attractions like Marbles IMAX and Marbles Kids Museum. Residents of this historic district enjoy proximity to everything that makes downtown so special, including the top-notch local restaurants, bars, and live music venues. Apartments in the Capitol District are fairly upscale, offering residents a central location in the city with scenic views of the skyline.
Learn more about living in Capital DistrictCompare neighborhood and city base rent averages by bedroom.
| Capital District | Raleigh, NC | |
|---|---|---|
| Studio | $1,406 | $1,289 |
| 1 Bedroom | $1,685 | $1,370 |
| 2 Bedrooms | $2,228 | $1,602 |
| 3 Bedrooms | $2,875 | $1,879 |
- Package Service
- Controlled Access
- Maintenance on site
- Property Manager on Site
- On-Site Retail
- Trash Pickup - Door to Door
- Recycling
- Renters Insurance Program
- Planned Social Activities
- Business Center
- Clubhouse
- Lounge
- Conference Rooms
- Courtyard
- Grill
- Fitness Center
- Pool
- Bicycle Storage
- Full-Size Washer and Dryer
- Outdoor living room
- Flex Rent Partner
- Garden courtyard
- Granite counter tops
- Open Space Designs
- Café style patio dining
- Cafe Style Patio Seating
- Club house and lounge
- European Lighting Designs
- Private Balconies
- Stainless-Steel Appliances
- Wood-tones finishes
- Garage Parking
- Premium Finish Kitchen Package
- Billiards room
- City views
- Pet Run
- Resort style pool
- Flooring - Wood Plank and Carpet
- Free WI-FI in Common Areas
- Retail And Restaurant Options On Site
- Signature Finish Kitchen Package
- Wheelchair Accessible
- Bike Storage Room
- Garden Courtyard with Community Firepit
- Expansive Closets
- Lounge deck
- Outdoor kitchen and grilling area
- Stainless Appliances
- Storage Available
- High Speed Internet Access
- Wi-Fi
- Washer/Dryer
- Air Conditioning
- Heating
- Ceiling Fans
- Cable Ready
- Storage Space
- Double Vanities
- Tub/Shower
- Fireplace
- Wheelchair Accessible (Rooms)
- Dishwasher
- Disposal
- Ice Maker
- Granite Countertops
- Stainless Steel Appliances
- Pantry
- Island Kitchen
- Eat-in Kitchen
- Kitchen
- Microwave
- Oven
- Range
- Refrigerator
- Freezer
- Carpet
- Vinyl Flooring
- High Ceilings
- Built-In Bookshelves
- Views
- Walk-In Closets
- Linen Closet
- Window Coverings
- Balcony
- Patio
- Deck
| Monday | 9am - 6pm |
|---|---|
| Tuesday | 9am - 6pm |
| Wednesday | 9am - 6pm |
| Thursday | 9am - 6pm |
| Friday | 9am - 6pm |
| Saturday | 10am - 5pm |
| Sunday | Closed |
| Colleges & Universities | Distance | ||
|---|---|---|---|
| Colleges & Universities | Distance | ||
| Walk: | 7 min | 0.4 mi | |
| Drive: | 4 min | 1.3 mi | |
| Drive: | 7 min | 3.0 mi | |
| Drive: | 8 min | 3.6 mi |
 The GreatSchools Rating helps parents compare schools within a state based on a variety of school quality indicators and provides a helpful picture of how effectively each school serves all of its students. Ratings are on a scale of 1 (below average) to 10 (above average) and can include test scores, college readiness, academic progress, advanced courses, equity, discipline and attendance data. We also advise parents to visit schools, consider other information on school performance and programs, and consider family needs as part of the school selection process.
The GreatSchools Rating helps parents compare schools within a state based on a variety of school quality indicators and provides a helpful picture of how effectively each school serves all of its students. Ratings are on a scale of 1 (below average) to 10 (above average) and can include test scores, college readiness, academic progress, advanced courses, equity, discipline and attendance data. We also advise parents to visit schools, consider other information on school performance and programs, and consider family needs as part of the school selection process.
View GreatSchools Rating Methodology
Data provided by GreatSchools.org © 2026. All rights reserved.
The Edison Lofts Apartments Photos
-
-
0BR, 1BA - 595 SF S2
-
-
-
-
-
-
-
Models
-
Studio
-
Studio
-
Studio
-
Studio
-
Studio
-
Studio
Nearby Apartments
Within 50 Miles of The Edison Lofts Apartments
The Edison Lofts Apartments has units with in‑unit washers and dryers, making laundry day simple for residents.
Utilities are not included in rent. Residents should plan to set up and pay for all services separately.
Parking is available at The Edison Lofts Apartments. Fees may apply depending on the type of parking offered. Contact this property for details.
The Edison Lofts Apartments has studios to two-bedrooms with rent ranges from $1,260/mo. to $3,785/mo.
Yes, The Edison Lofts Apartments welcomes pets. Breed restrictions, weight limits, and additional fees may apply. View this property's pet policy.
A good rule of thumb is to spend no more than 30% of your gross income on rent. Based on the lowest available rent of $1,260 for a one-bedroom, you would need to earn about $50,400 per year to qualify. Want to double-check your budget? Calculate how much rent you can afford with our Rent Affordability Calculator.
The Edison Lofts Apartments is offering Specials for eligible applicants, with rental rates starting at $1,260.
Yes! The Edison Lofts Apartments offers 4 Matterport 3D Tours. Explore different floor plans and see unit level details, all without leaving home.
What Are Walk Score®, Transit Score®, and Bike Score® Ratings?
Walk Score® measures the walkability of any address. Transit Score® measures access to public transit. Bike Score® measures the bikeability of any address.
What is a Sound Score Rating?
A Sound Score Rating aggregates noise caused by vehicle traffic, airplane traffic and local sources










