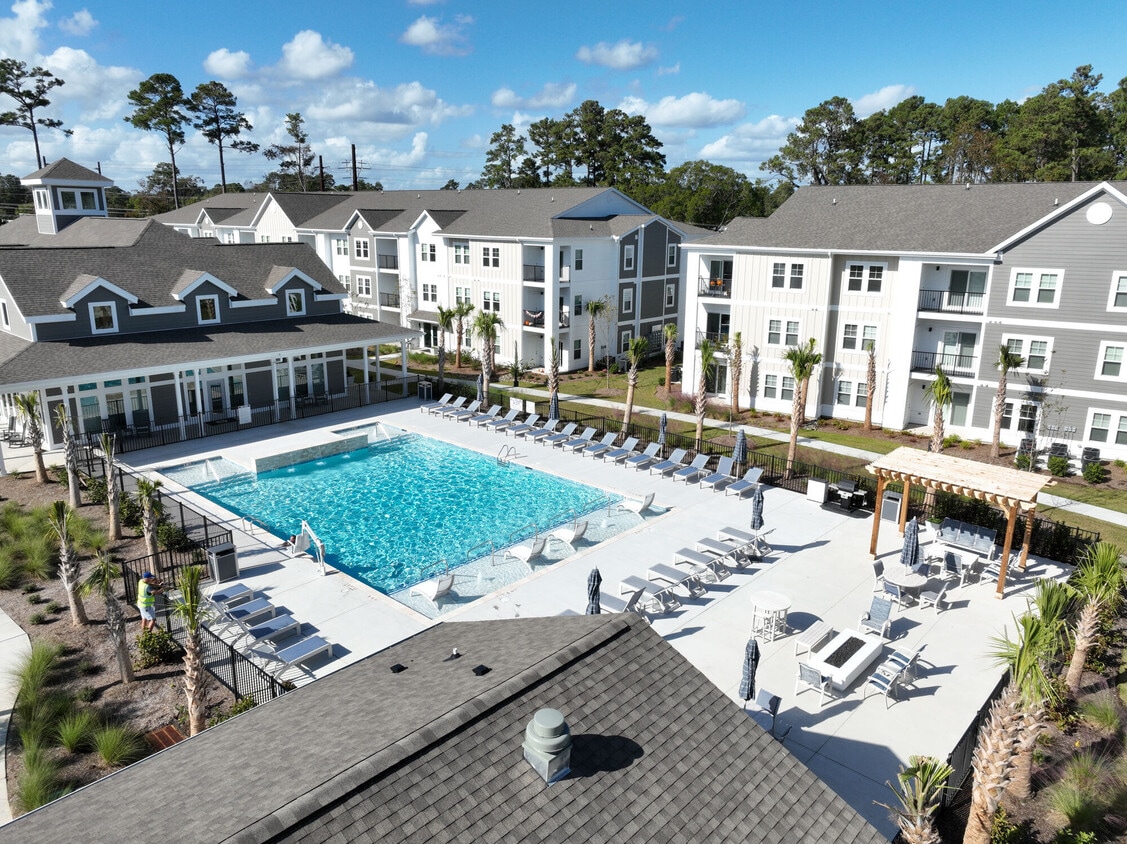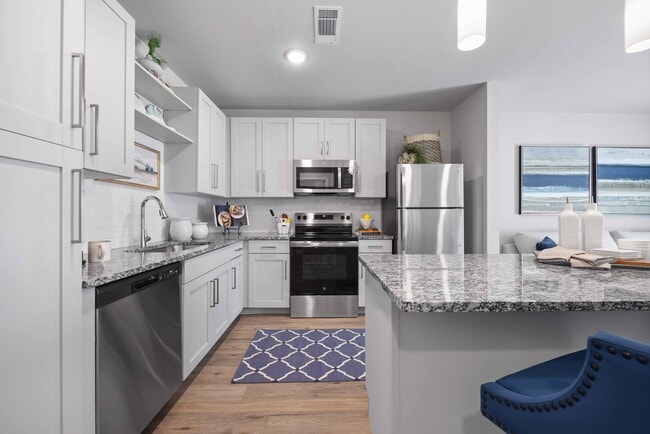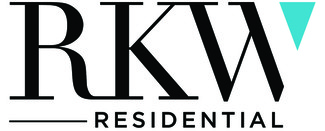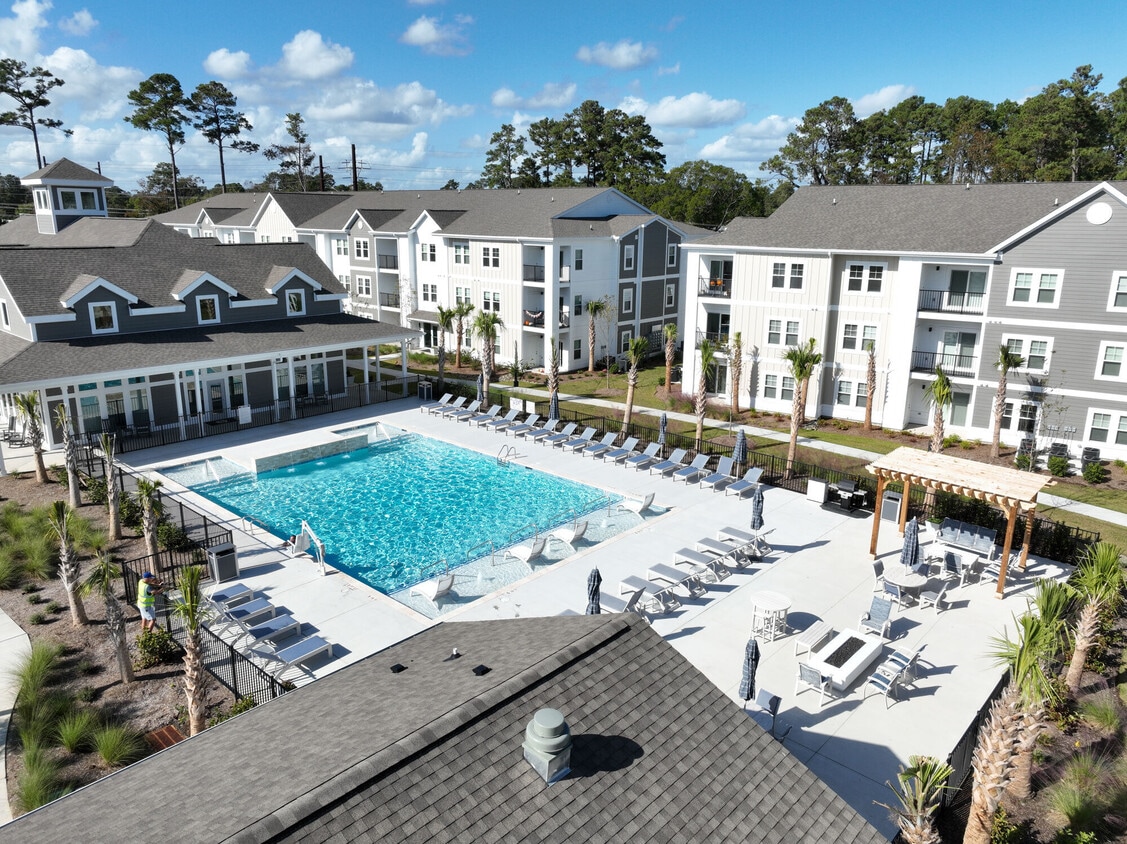The Edison at Farrow Commons
3383 Edison Cir,
Myrtle Beach,
SC
29577
-
Monthly Rent
$1,299 - $1,967
-
Bedrooms
Studio - 3 bd
-
Bathrooms
1 - 2 ba
-
Square Feet
488 - 1,223 sq ft
Welcome Home to The Edison at Farrow Commons!
Highlights
- New Construction
- Pickleball Court
- Cabana
- Pet Washing Station
- Pool
- Pet Play Area
- Controlled Access
- Sundeck
- Dog Park
Pricing & Floor Plans
-
Unit 3307price $1,299square feet 488availibility Now
-
Unit 2209price $1,409square feet 757availibility Now
-
Unit 2309price $1,409square feet 757availibility Now
-
Unit 4106price $1,429square feet 732availibility Now
-
Unit 6308price $1,429square feet 732availibility Now
-
Unit 2104price $1,429square feet 732availibility Jan 30
-
Unit 3309price $1,429square feet 751availibility Now
-
Unit 1305price $1,429square feet 751availibility Now
-
Unit 1207price $1,429square feet 751availibility Now
-
Unit 2205price $1,449square feet 736availibility Feb 7
-
Unit 4305price $1,449square feet 736availibility Feb 28
-
Unit 2207price $1,449square feet 736availibility Mar 7
-
Unit 6203price $1,629square feet 1,106availibility Now
-
Unit 3212price $1,629square feet 1,106availibility Feb 7
-
Unit 1201price $1,659square feet 1,184availibility Now
-
Unit 6202price $1,659square feet 1,184availibility Now
-
Unit 2302price $1,659square feet 1,184availibility Now
-
Unit 1209price $1,684square feet 1,124availibility Mar 4
-
Unit 6213price $1,899square feet 1,223availibility Now
-
Unit 3102price $1,899square feet 1,223availibility Now
-
Unit 3301price $1,899square feet 1,223availibility Now
-
Unit 3307price $1,299square feet 488availibility Now
-
Unit 2209price $1,409square feet 757availibility Now
-
Unit 2309price $1,409square feet 757availibility Now
-
Unit 4106price $1,429square feet 732availibility Now
-
Unit 6308price $1,429square feet 732availibility Now
-
Unit 2104price $1,429square feet 732availibility Jan 30
-
Unit 3309price $1,429square feet 751availibility Now
-
Unit 1305price $1,429square feet 751availibility Now
-
Unit 1207price $1,429square feet 751availibility Now
-
Unit 2205price $1,449square feet 736availibility Feb 7
-
Unit 4305price $1,449square feet 736availibility Feb 28
-
Unit 2207price $1,449square feet 736availibility Mar 7
-
Unit 6203price $1,629square feet 1,106availibility Now
-
Unit 3212price $1,629square feet 1,106availibility Feb 7
-
Unit 1201price $1,659square feet 1,184availibility Now
-
Unit 6202price $1,659square feet 1,184availibility Now
-
Unit 2302price $1,659square feet 1,184availibility Now
-
Unit 1209price $1,684square feet 1,124availibility Mar 4
-
Unit 6213price $1,899square feet 1,223availibility Now
-
Unit 3102price $1,899square feet 1,223availibility Now
-
Unit 3301price $1,899square feet 1,223availibility Now
Fees and Policies
The fees below are based on community-supplied data and may exclude additional fees and utilities. Use the Cost Calculator to add these fees to the base price.
-
One-Time Basics
-
Due at Application
-
Application Fee Per ApplicantCharged per applicant.$50
-
-
Due at Application
-
Dogs
-
One-Time Pet FeeMax of 2. Charged per pet.$350
85 lbs. Weight LimitRestrictions:We are a pet-friendly community allowing 2 pets per unit with a combined weight limit of 85 pounds. Qualified service animals are always welcome without additional fees or rent. Veterinary documentation must be provided to include breed, weight once fully grown, and current vaccination records at the time of occupancy. Pet policies are subject to management's discretion. Please call for more information.Read More Read Less -
-
Cats
-
One-Time Pet FeeMax of 2. Charged per pet.$350
85 lbs. Weight LimitRestrictions:We are a pet-friendly community allowing 2 pets per unit with a combined weight limit of 85 pounds. Qualified service animals are always welcome without additional fees or rent. Veterinary documentation must be provided to include breed, weight once fully grown, and current vaccination records at the time of occupancy. Pet policies are subject to management's discretion. Please call for more information. -
-
Garage Lot
Property Fee Disclaimer: Based on community-supplied data and independent market research. Subject to change without notice. May exclude fees for mandatory or optional services and usage-based utilities.
Details
Lease Options
-
3 - 18 Month Leases
-
Short term lease
Property Information
-
Built in 2024
-
228 units/3 stories
Select a unit to view pricing & availability
About The Edison at Farrow Commons
Welcome Home to The Edison at Farrow Commons!
The Edison at Farrow Commons is an apartment community located in Horry County and the 29577 ZIP Code. This area is served by the Horry County Schools attendance zone.
Unique Features
- ADA accessible floorplans
- Echelon Fitness Bikes
- LED Lighting
- Private Patio/Balconies w/Storage Closet
- Social Lounge & Coffee Bar
- TV-Ready Wall with Connections
- Granite Counter Tops Throughout
- Poolside Firepit & Cabanas
- Private Workstation
- White Shaker Cabinets
- Indoor Pet Grooming Station
- Expansive Closets W/Open Air Shelving
- Pickleball Courts
- Washer/Dryer Included
- Wood Finish Flooring Throughout
- Air conditioning - central air
- Cable & Internet Ready
- Game Room
- Gated Off-Leash Dog Park
- Glass Enclosed Showers
- Outdoor Gas Grilling Stations
- Wheelchair Access
- 24 Hr Fitness Room with TRX System
- Access & Climate Controlled Corridors
- Outdoor Bike Racks
- Smoke Free Community
- Spacious Studio, 1, 2 & 3 Bedroom Floor Plans
- Stainless Steel Appliance Package
Community Amenities
Pool
Fitness Center
Controlled Access
Grill
- Package Service
- Controlled Access
- Maintenance on site
- Property Manager on Site
- 24 Hour Access
- Pet Play Area
- Pet Washing Station
- Wheelchair Accessible
- Lounge
- Storage Space
- Conference Rooms
- Walk-Up
- Fitness Center
- Pool
- Bicycle Storage
- Pickleball Court
- Sundeck
- Cabana
- Grill
- Dog Park
Apartment Features
Washer/Dryer
Air Conditioning
Dishwasher
Granite Countertops
- Washer/Dryer
- Air Conditioning
- Heating
- Ceiling Fans
- Storage Space
- Tub/Shower
- Dishwasher
- Disposal
- Granite Countertops
- Stainless Steel Appliances
- Kitchen
- Microwave
- Oven
- Range
- Refrigerator
- Freezer
- Vinyl Flooring
- Balcony
- Patio
- Package Service
- Controlled Access
- Maintenance on site
- Property Manager on Site
- 24 Hour Access
- Pet Play Area
- Pet Washing Station
- Wheelchair Accessible
- Lounge
- Storage Space
- Conference Rooms
- Walk-Up
- Sundeck
- Cabana
- Grill
- Dog Park
- Fitness Center
- Pool
- Bicycle Storage
- Pickleball Court
- ADA accessible floorplans
- Echelon Fitness Bikes
- LED Lighting
- Private Patio/Balconies w/Storage Closet
- Social Lounge & Coffee Bar
- TV-Ready Wall with Connections
- Granite Counter Tops Throughout
- Poolside Firepit & Cabanas
- Private Workstation
- White Shaker Cabinets
- Indoor Pet Grooming Station
- Expansive Closets W/Open Air Shelving
- Pickleball Courts
- Washer/Dryer Included
- Wood Finish Flooring Throughout
- Air conditioning - central air
- Cable & Internet Ready
- Game Room
- Gated Off-Leash Dog Park
- Glass Enclosed Showers
- Outdoor Gas Grilling Stations
- Wheelchair Access
- 24 Hr Fitness Room with TRX System
- Access & Climate Controlled Corridors
- Outdoor Bike Racks
- Smoke Free Community
- Spacious Studio, 1, 2 & 3 Bedroom Floor Plans
- Stainless Steel Appliance Package
- Washer/Dryer
- Air Conditioning
- Heating
- Ceiling Fans
- Storage Space
- Tub/Shower
- Dishwasher
- Disposal
- Granite Countertops
- Stainless Steel Appliances
- Kitchen
- Microwave
- Oven
- Range
- Refrigerator
- Freezer
- Vinyl Flooring
- Balcony
- Patio
| Monday | 9am - 6pm |
|---|---|
| Tuesday | 9am - 6pm |
| Wednesday | 9am - 6pm |
| Thursday | 9am - 6pm |
| Friday | 9am - 6pm |
| Saturday | 10am - 5pm |
| Sunday | 12pm - 5pm |
Myrtle Beach, stretching along South Carolina's Grand Strand, combines beachfront living with year-round recreation. The city features 60 miles of Atlantic coastline and a boardwalk recognized by National Geographic as one of America's best. Housing options include oceanfront apartments and inland communities, with one-bedroom apartments averaging $1,392, reflecting a 0.5% decrease from the previous year.
The area offers diverse recreational opportunities, including 86 championship golf courses and Myrtle Beach State Park's natural trails. Broadway at the Beach and Barefoot Landing serve as central entertainment districts, featuring the iconic Myrtle Beach SkyWheel. Originally called "New Town" in the early 1900s, the city was later renamed Myrtle Beach for the native wax myrtle shrubs that flourished in the area.
Residents enjoy access to numerous restaurants serving coastal cuisine and international dishes.
Learn more about living in Myrtle Beach| Colleges & Universities | Distance | ||
|---|---|---|---|
| Colleges & Universities | Distance | ||
| Drive: | 16 min | 11.7 mi | |
| Drive: | 17 min | 11.8 mi |
 The GreatSchools Rating helps parents compare schools within a state based on a variety of school quality indicators and provides a helpful picture of how effectively each school serves all of its students. Ratings are on a scale of 1 (below average) to 10 (above average) and can include test scores, college readiness, academic progress, advanced courses, equity, discipline and attendance data. We also advise parents to visit schools, consider other information on school performance and programs, and consider family needs as part of the school selection process.
The GreatSchools Rating helps parents compare schools within a state based on a variety of school quality indicators and provides a helpful picture of how effectively each school serves all of its students. Ratings are on a scale of 1 (below average) to 10 (above average) and can include test scores, college readiness, academic progress, advanced courses, equity, discipline and attendance data. We also advise parents to visit schools, consider other information on school performance and programs, and consider family needs as part of the school selection process.
View GreatSchools Rating Methodology
Data provided by GreatSchools.org © 2026. All rights reserved.
The Edison at Farrow Commons Photos
-
The Edison at Farrow Commons
-
-
-
-
-
-
-
-
Models
-
Studio
-
1 Bedroom
-
1 Bedroom
-
1 Bedroom
-
1 Bedroom
-
1 Bedroom
The Edison at Farrow Commons has units with in‑unit washers and dryers, making laundry day simple for residents.
Utilities are not included in rent. Residents should plan to set up and pay for all services separately.
Parking is available at The Edison at Farrow Commons. Contact this property for details.
The Edison at Farrow Commons has studios to three-bedrooms with rent ranges from $1,299/mo. to $1,967/mo.
Yes, The Edison at Farrow Commons welcomes pets. Breed restrictions, weight limits, and additional fees may apply. View this property's pet policy.
A good rule of thumb is to spend no more than 30% of your gross income on rent. Based on the lowest available rent of $1,299 for a studio, you would need to earn about $47,000 per year to qualify. Want to double-check your budget? Try our Rent Affordability Calculator to see how much rent fits your income and lifestyle.
The Edison at Farrow Commons is offering 2 Months Free for eligible applicants, with rental rates starting at $1,299.
While The Edison at Farrow Commons does not offer Matterport 3D tours, renters can request a tour directly through our online platform.
What Are Walk Score®, Transit Score®, and Bike Score® Ratings?
Walk Score® measures the walkability of any address. Transit Score® measures access to public transit. Bike Score® measures the bikeability of any address.
What is a Sound Score Rating?
A Sound Score Rating aggregates noise caused by vehicle traffic, airplane traffic and local sources










