The Edge at Conservancy Commons
4958 Innovation Dr,
Deforest,
WI
53532
-
Monthly Rent
$1,495 - $2,195
-
Bedrooms
1 - 2 bd
-
Bathrooms
1 - 2.5 ba
-
Square Feet
802 - 1,754 sq ft
Highlights
- Basketball Court
- Pet Washing Station
- High Ceilings
- Walk-In Closets
- Pet Play Area
- Controlled Access
- Putting Greens
- Island Kitchen
- Elevator
Pricing & Floor Plans
-
Unit 402price $1,495square feet 802availibility Now
-
Unit 123price $1,495square feet 802availibility Mar 1
-
Unit 336price $1,895square feet 1,158availibility Now
-
Unit 134price $1,895square feet 1,158availibility Now
-
Unit 331price $1,795square feet 1,034availibility Now
-
Unit 103price $1,795square feet 1,034availibility Now
-
Unit 307price $1,895square feet 1,166availibility Now
-
Unit 207price $1,895square feet 1,166availibility Now
-
Unit 122price $1,895square feet 1,166availibility Now
-
Unit 313price $1,950square feet 1,332availibility Now
-
Unit 319price $1,995square feet 1,332availibility Now
-
Unit 316price $2,195square feet 1,754availibility Feb 28
-
Unit 402price $1,495square feet 802availibility Now
-
Unit 123price $1,495square feet 802availibility Mar 1
-
Unit 336price $1,895square feet 1,158availibility Now
-
Unit 134price $1,895square feet 1,158availibility Now
-
Unit 331price $1,795square feet 1,034availibility Now
-
Unit 103price $1,795square feet 1,034availibility Now
-
Unit 307price $1,895square feet 1,166availibility Now
-
Unit 207price $1,895square feet 1,166availibility Now
-
Unit 122price $1,895square feet 1,166availibility Now
-
Unit 313price $1,950square feet 1,332availibility Now
-
Unit 319price $1,995square feet 1,332availibility Now
-
Unit 316price $2,195square feet 1,754availibility Feb 28
Fees and Policies
The fees below are based on community-supplied data and may exclude additional fees and utilities.
-
One-Time Basics
-
Due at Application
-
Application Fee Per ApplicantCharged per applicant.$35
-
-
Due at Application
-
Dogs
Max of 1
-
Cats
Max of 1
-
Garage Lot1 Parking stall free with tenancy. $50/mo for additional covered parking.
Property Fee Disclaimer: Based on community-supplied data and independent market research. Subject to change without notice. May exclude fees for mandatory or optional services and usage-based utilities.
Details
Utilities Included
-
Gas
-
Water
-
Sewer
Lease Options
-
12 mo
Property Information
-
Built in 2022
-
125 units/4 stories
Matterport 3D Tours
About The Edge at Conservancy Commons
First month of rent FREE! Love life in the high-end apartments at The Edge at Conservancy Commons in DeForest. This state-of-the-art property was built in 2022 and comes with numerous floor plans to fit any need. Every unit includes a balcony or walkout and boasts beautiful finishes and an open concept. You’ll enjoy the cutting-edge design of our apartments and townhomes with innovative parking, unique amenities, and high-end finishes in a great location. This building has an internal parking structure that allows tenants the ability to park on their floor for ease of access to their unit. In addition to a fitness center and rec room, you can find yourself relaxing on the rooftop which includes fire pits, grills, a multi-use sports court, and more. Units feature high ceilings, large windows to enjoy the view, spacious rooms with large walk-in closets, stainless steel appliances, in-unit washer and dryer, and premium finishes. Zoned heating and cooling provides high efficiency and comfort! The Edge at Conservancy Commons is a short drive from the interstate and Madison and is a pet-friendly community. Enjoy the suburban life-style without the pains of homeownership. Come find out what all the rave is about! Additional info below: - 12-month leases (some 6-month leases may be available upon request) - Half month's rent for security deposit - Pets allowed with Owner approval and additional rent ($40/pet) & refundable security deposit ($150/pet) - Washer and dryer in-unit - Sewer & trash removal included in rent - Tenant pays for electric - Tenant pays $20 per month per full bathroom for water - High speed internet available - Wall-mounted, high efficiency heating and cooling units - One garage parking stalls included in rent. Some additional parking stalls may be available for $50.00 per month (limited availability) - Professionally managed with 24-hour emergency maintenance - Tenant must obtain and show proof of renter's insurance - No smoking in the unit
The Edge at Conservancy Commons is an apartment community located in Dane County and the 53532 ZIP Code. This area is served by the De Forest Area attendance zone.
Community Amenities
Fitness Center
Elevator
Controlled Access
Recycling
- Controlled Access
- Recycling
- Pet Play Area
- Pet Washing Station
- Key Fob Entry
- Elevator
- Multi Use Room
- Storage Space
- Fitness Center
- Bicycle Storage
- Basketball Court
- Putting Greens
- Grill
Apartment Features
Washer/Dryer
Air Conditioning
Dishwasher
High Speed Internet Access
Walk-In Closets
Island Kitchen
Microwave
Refrigerator
Indoor Features
- High Speed Internet Access
- Washer/Dryer
- Air Conditioning
- Heating
- Ceiling Fans
- Smoke Free
- Storage Space
- Double Vanities
- Tub/Shower
Kitchen Features & Appliances
- Dishwasher
- Disposal
- Ice Maker
- Stainless Steel Appliances
- Pantry
- Island Kitchen
- Kitchen
- Microwave
- Oven
- Range
- Refrigerator
- Freezer
Model Details
- Carpet
- Vinyl Flooring
- High Ceilings
- Walk-In Closets
- Balcony
- Patio
- Controlled Access
- Recycling
- Pet Play Area
- Pet Washing Station
- Key Fob Entry
- Elevator
- Multi Use Room
- Storage Space
- Grill
- Fitness Center
- Bicycle Storage
- Basketball Court
- Putting Greens
- High Speed Internet Access
- Washer/Dryer
- Air Conditioning
- Heating
- Ceiling Fans
- Smoke Free
- Storage Space
- Double Vanities
- Tub/Shower
- Dishwasher
- Disposal
- Ice Maker
- Stainless Steel Appliances
- Pantry
- Island Kitchen
- Kitchen
- Microwave
- Oven
- Range
- Refrigerator
- Freezer
- Carpet
- Vinyl Flooring
- High Ceilings
- Walk-In Closets
- Balcony
- Patio
| Monday | 8am - 5pm |
|---|---|
| Tuesday | 8am - 5pm |
| Wednesday | 8am - 5pm |
| Thursday | 8am - 5pm |
| Friday | 8am - 5pm |
| Saturday | 10am - 2pm |
| Sunday | Closed |
Nestled alongside the Yahara River in South Central Wisconsin, DeForest offers residents a small-town atmosphere in a lush environment just 15 miles north of the State Capitol in Madison. DeForest residents enjoy access to charming shops and eateries near Main Street as well as a host of year-round events like the annual Fourth of July Celebration, Yahara Riverfest, Dragon Arts Fair, seasonal farmers’ market, and Concerts in the Park.
DeForest boasts a broad range of opportunities for outdoor fun, with an extensive park and trail system that includes the impressive Upper Yahara River Trail in addition to numerous city-hosted recreational programs. DeForest residents often go fishing, birding, canoeing, and kayaking on the Yahara River as well. Outdoor destinations such as Token Creek County Park and Cherokee Marsh are also within close proximity to DeForest. Getting around from DeForest is easy with access to six major highways, rail transportation, and Dane County Regional Airport.
Learn more about living in Deforest| Colleges & Universities | Distance | ||
|---|---|---|---|
| Colleges & Universities | Distance | ||
| Drive: | 17 min | 8.7 mi | |
| Drive: | 16 min | 9.2 mi | |
| Drive: | 33 min | 15.9 mi | |
| Drive: | 32 min | 16.0 mi |
 The GreatSchools Rating helps parents compare schools within a state based on a variety of school quality indicators and provides a helpful picture of how effectively each school serves all of its students. Ratings are on a scale of 1 (below average) to 10 (above average) and can include test scores, college readiness, academic progress, advanced courses, equity, discipline and attendance data. We also advise parents to visit schools, consider other information on school performance and programs, and consider family needs as part of the school selection process.
The GreatSchools Rating helps parents compare schools within a state based on a variety of school quality indicators and provides a helpful picture of how effectively each school serves all of its students. Ratings are on a scale of 1 (below average) to 10 (above average) and can include test scores, college readiness, academic progress, advanced courses, equity, discipline and attendance data. We also advise parents to visit schools, consider other information on school performance and programs, and consider family needs as part of the school selection process.
View GreatSchools Rating Methodology
Data provided by GreatSchools.org © 2026. All rights reserved.
The Edge at Conservancy Commons Photos
-
The Edge at Conservancy Commons
-
1BR, 1BA - 802SF
-
Premium finishes
-
Rooftop Sports Area
-
Fitness Center
-
The Edge at Conservancy
-
Putting Green
-
The Edge at Conservancy
-
The Edge at Conservancy
Models
-
1 Bedroom
-
2 Bedrooms
-
2 Bedrooms
-
2 Bedrooms
-
2 Bedrooms
-
2 Bedrooms
Nearby Apartments
Within 50 Miles of The Edge at Conservancy Commons
-
North Towne Homes
4320 N Towne Ct
Windsor, WI 53598
$1,395 - $1,785
1-2 Br 1.6 mi
-
Harbor View Apartments
5273 University Ave
Madison, WI 53705
$1,695 - $2,925
1-3 Br 11.4 mi
-
The Edge at Cottage Grove Commons
2515 Gaston Rd
Cottage Grove, WI 53527
$1,295 - $2,225
1-3 Br 11.4 mi
-
The Edge at Terravessa
4888 Brassica Rd
Fitchburg, WI 53711
$1,425 - $3,200
1-3 Br 14.5 mi
-
Central Park Place
5115-5117 Central Park Pl
Fitchburg, WI 53711
$1,450 - $2,395
1-3 Br 14.6 mi
-
The Residences at Jamestown Quarry
2987 Fitchrona Rd
Fitchburg, WI 53719
$1,400 - $2,920
1-3 Br 15.3 mi
This property has units with in‑unit washers and dryers, making laundry day simple for residents.
Select utilities are included in rent at this property, including gas, water, and sewer. Residents are responsible for any other utilities not listed.
Parking is available at this property. Contact this property for details.
This property has one to two-bedrooms with rent ranges from $1,495/mo. to $2,195/mo.
Yes, this property welcomes pets. Breed restrictions, weight limits, and additional fees may apply. View this property's pet policy.
A good rule of thumb is to spend no more than 30% of your gross income on rent. Based on the lowest available rent of $1,495 for a one-bedroom, you would need to earn about $54,000 per year to qualify. Want to double-check your budget? Try our Rent Affordability Calculator to see how much rent fits your income and lifestyle.
This property is offering 1 Month Free for eligible applicants, with rental rates starting at $1,495.
Yes! this property offers 2 Matterport 3D Tours. Explore different floor plans and see unit level details, all without leaving home.
What Are Walk Score®, Transit Score®, and Bike Score® Ratings?
Walk Score® measures the walkability of any address. Transit Score® measures access to public transit. Bike Score® measures the bikeability of any address.
What is a Sound Score Rating?
A Sound Score Rating aggregates noise caused by vehicle traffic, airplane traffic and local sources
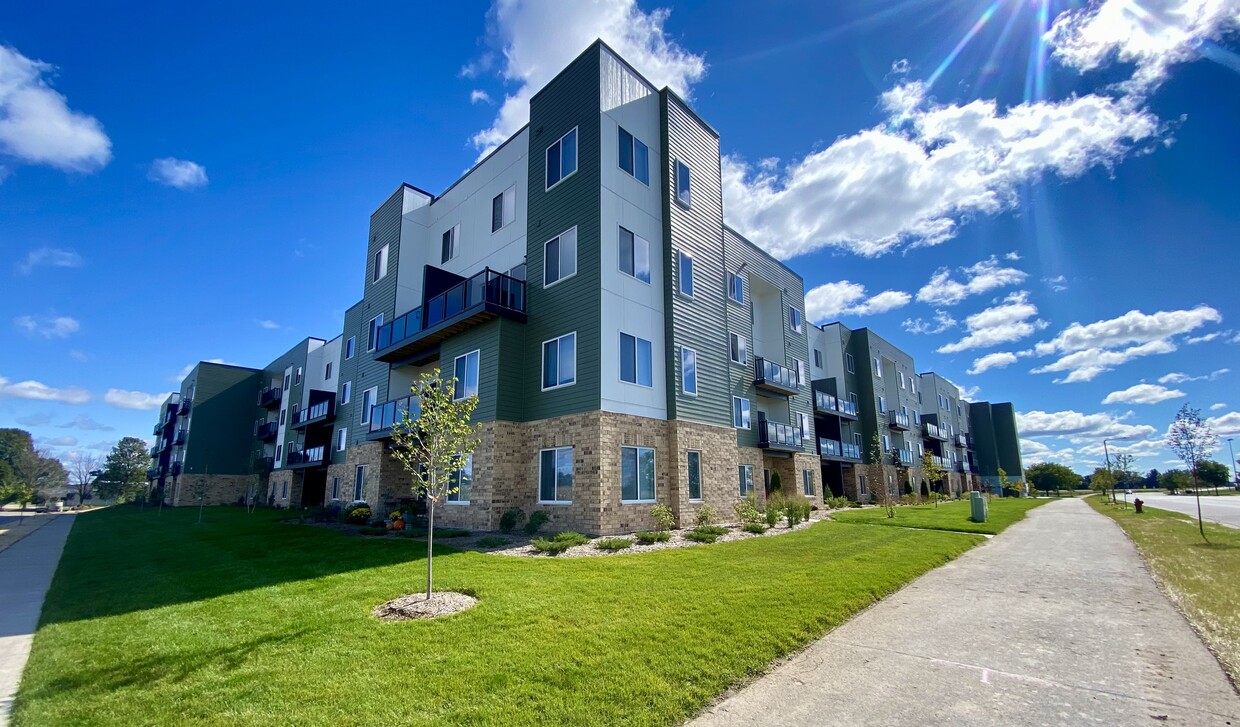

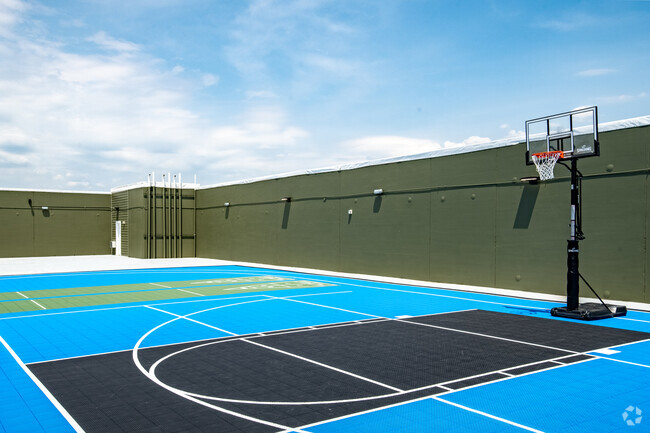
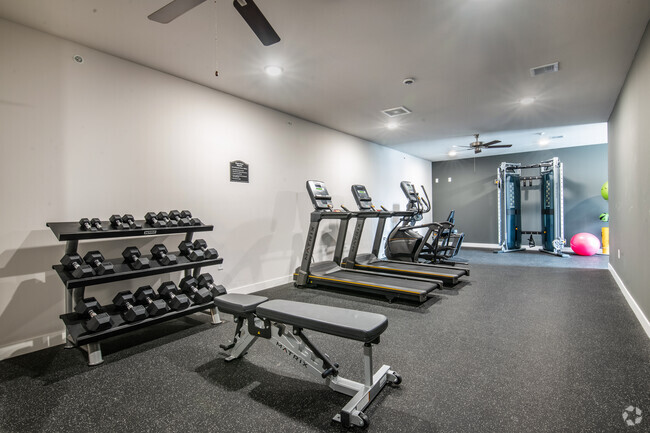
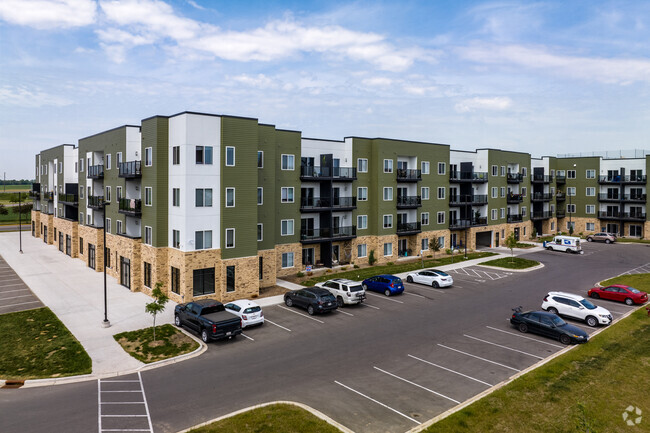
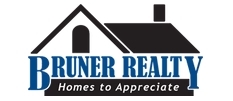



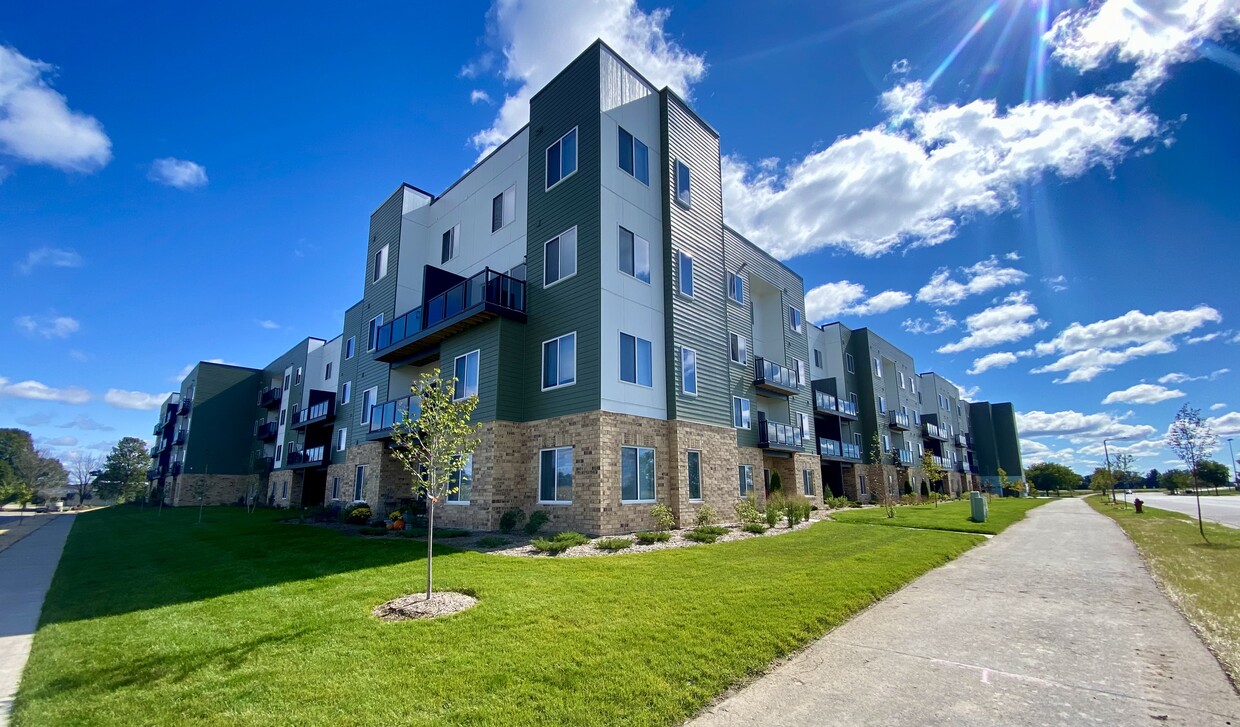
Property Manager Responded