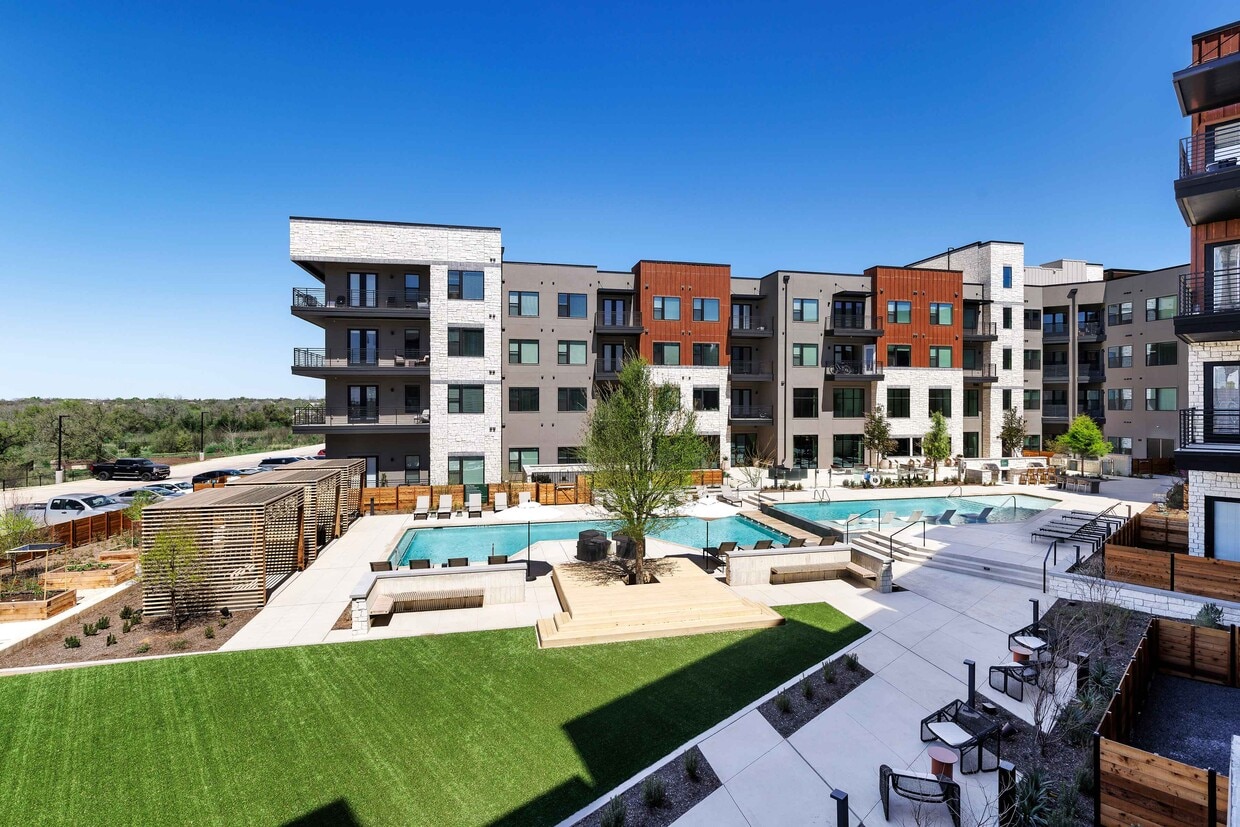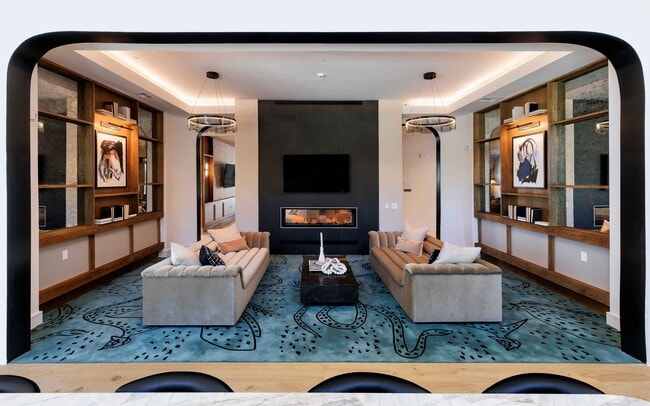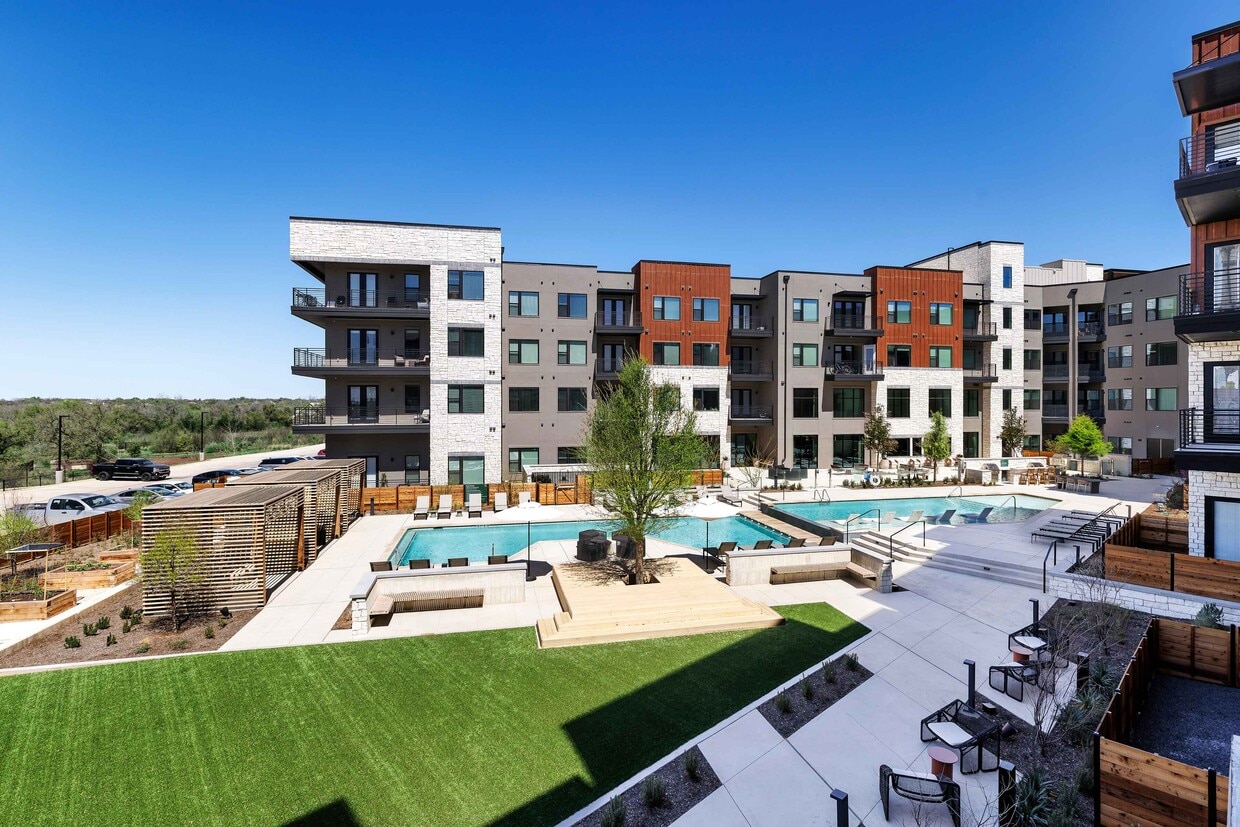The Eden at Pearson Ranch
14440 Pearson Market Cir,
Austin,
TX
78717
-
Monthly Rent
$1,435 - $2,984
-
Bedrooms
1 - 3 bd
-
Bathrooms
1 - 2 ba
-
Square Feet
672 - 1,511 sq ft
Highlights
- Hearing Impaired Accessible
- Vision Impaired Accessible
- Roof Terrace
- Cabana
- Pet Washing Station
- Yard
- Pool
- Walk-In Closets
- Planned Social Activities
Pricing & Floor Plans
-
Unit 2409price $1,435square feet 672availibility Now
-
Unit 2405price $1,435square feet 672availibility Now
-
Unit 2417price $1,532square feet 672availibility Now
-
Unit 2112price $1,508square feet 763availibility Now
-
Unit 1216price $1,528square feet 763availibility Now
-
Unit 1224price $1,533square feet 763availibility Now
-
Unit 1204price $1,515square feet 720availibility Now
-
Unit 1304price $1,540square feet 720availibility Now
-
Unit 1404price $1,605square feet 720availibility Now
-
Unit 1319price $1,522square feet 750availibility Now
-
Unit 1208price $1,522square feet 750availibility Now
-
Unit 1318price $1,547square feet 750availibility Now
-
Unit 2204price $1,618square feet 782availibility Now
-
Unit 2304price $1,618square feet 782availibility Now
-
Unit 2404price $1,798square feet 782availibility Now
-
Unit 2310price $1,640square feet 769availibility Now
-
Unit 1356price $1,619square feet 769availibility Apr 2
-
Unit 1365price $1,823square feet 834availibility Feb 26
-
Unit 1241price $1,673square feet 834availibility Mar 19
-
Unit 1441price $1,753square feet 834availibility Apr 2
-
Unit 1351price $1,738square feet 805availibility Mar 12
-
Unit 2411price $1,618square feet 805availibility Apr 16
-
Unit 1120price $2,695square feet 1,241availibility Mar 12
-
Unit 2414price $2,695square feet 1,241availibility Apr 18
-
Unit 1448price $2,610square feet 1,241availibility May 7
-
Unit 1343price $2,292square feet 1,112availibility Mar 26
-
Unit 1314price $2,377square feet 1,112availibility Apr 16
-
Unit 1407price $2,338square feet 1,140availibility Apr 9
-
Unit 1321price $2,385square feet 1,157availibility Apr 16
-
Unit 1221price $2,385square feet 1,157availibility Apr 16
-
Unit 1402price $2,984square feet 1,378availibility Now
-
Unit 1447price $2,899square feet 1,378availibility Apr 16
-
Unit 2409price $1,435square feet 672availibility Now
-
Unit 2405price $1,435square feet 672availibility Now
-
Unit 2417price $1,532square feet 672availibility Now
-
Unit 2112price $1,508square feet 763availibility Now
-
Unit 1216price $1,528square feet 763availibility Now
-
Unit 1224price $1,533square feet 763availibility Now
-
Unit 1204price $1,515square feet 720availibility Now
-
Unit 1304price $1,540square feet 720availibility Now
-
Unit 1404price $1,605square feet 720availibility Now
-
Unit 1319price $1,522square feet 750availibility Now
-
Unit 1208price $1,522square feet 750availibility Now
-
Unit 1318price $1,547square feet 750availibility Now
-
Unit 2204price $1,618square feet 782availibility Now
-
Unit 2304price $1,618square feet 782availibility Now
-
Unit 2404price $1,798square feet 782availibility Now
-
Unit 2310price $1,640square feet 769availibility Now
-
Unit 1356price $1,619square feet 769availibility Apr 2
-
Unit 1365price $1,823square feet 834availibility Feb 26
-
Unit 1241price $1,673square feet 834availibility Mar 19
-
Unit 1441price $1,753square feet 834availibility Apr 2
-
Unit 1351price $1,738square feet 805availibility Mar 12
-
Unit 2411price $1,618square feet 805availibility Apr 16
-
Unit 1120price $2,695square feet 1,241availibility Mar 12
-
Unit 2414price $2,695square feet 1,241availibility Apr 18
-
Unit 1448price $2,610square feet 1,241availibility May 7
-
Unit 1343price $2,292square feet 1,112availibility Mar 26
-
Unit 1314price $2,377square feet 1,112availibility Apr 16
-
Unit 1407price $2,338square feet 1,140availibility Apr 9
-
Unit 1321price $2,385square feet 1,157availibility Apr 16
-
Unit 1221price $2,385square feet 1,157availibility Apr 16
-
Unit 1402price $2,984square feet 1,378availibility Now
-
Unit 1447price $2,899square feet 1,378availibility Apr 16
Fees and Policies
The fees listed below are community-provided and may exclude utilities or add-ons. All payments are made directly to the property and are non-refundable unless otherwise specified.
Property Fee Disclaimer: Based on community-supplied data and independent market research. Subject to change without notice. May exclude fees for mandatory or optional services and usage-based utilities.
Details
Lease Options
-
13 - 18 Month Leases
Property Information
-
Built in 2023
-
306 units/4 stories
Matterport 3D Tours
Select a unit to view pricing & availability
About The Eden at Pearson Ranch
Welcome to The Eden, nestled in the vibrant Pearson Ranch community. With easy access to N FM620/TX-45, commuting to Downtown, The Domain, and major employers like Apple is a breeze. Savor diverse dining, shop popular retailers, and enjoy outdoor adventures, all just moments away. Experience luxury and comfort in our one-, two-, and three-bedroom residences, ranging from 672 to over 1,500 square feet. Each home features 10-foot-plus ceilings, sleek quartz countertops, and state-of-the-art smart technology. Enjoy expansive walk-in closets, full-size washers and dryers, and top-of-the-line gas appliances. Choose from apartment homes with a patio, balcony, or private fenced yard to enjoy your outdoor space. Discover the perfect blend of convenience and excitement at The Edenyour new Austin home awaits.
The Eden at Pearson Ranch is an apartment community located in Williamson County and the 78717 ZIP Code. This area is served by the Round Rock Independent attendance zone.
Unique Features
- 10' Ceilings
- Library
- Full Size Washer & Dryer
- Community Gardens
- Bocce Ball
- Clubroom with Entertainment Kitchen
- Dog Spa
- EV Charging Stations
- Pendant Lighting
- Pool Lounge
- Grab & Go Market
- Private Patio or Balcony
- Bike Storage
- Three Acre Park
- Designer Tile Backsplash
- Game Room
- Multiple Outdoor BBQ Areas
- Speakeasy
- Gas Kitchen Range
- Golf Simulator Room
- Smart Technology Throughout
- Walk In Closets
- Wood-Styled Floors Throughout
Community Amenities
Pool
Fitness Center
Clubhouse
Roof Terrace
Business Center
Grill
Conference Rooms
Trash Pickup - Door to Door
Property Services
- Package Service
- Maintenance on site
- Property Manager on Site
- Hearing Impaired Accessible
- Vision Impaired Accessible
- Trash Pickup - Door to Door
- Online Services
- Planned Social Activities
- Pet Washing Station
- EV Charging
Shared Community
- Business Center
- Clubhouse
- Lounge
- Multi Use Room
- Conference Rooms
- Corporate Suites
Fitness & Recreation
- Fitness Center
- Spa
- Pool
- Bicycle Storage
- Gameroom
Outdoor Features
- Roof Terrace
- Sundeck
- Cabana
- Courtyard
- Grill
- Dog Park
Apartment Features
Washer/Dryer
Air Conditioning
Dishwasher
Walk-In Closets
Island Kitchen
Granite Countertops
Yard
Microwave
Indoor Features
- Washer/Dryer
- Air Conditioning
- Heating
- Ceiling Fans
- Double Vanities
- Tub/Shower
Kitchen Features & Appliances
- Dishwasher
- Disposal
- Ice Maker
- Granite Countertops
- Stainless Steel Appliances
- Island Kitchen
- Kitchen
- Microwave
- Oven
- Range
- Refrigerator
- Freezer
- Quartz Countertops
- Gas Range
Model Details
- Tile Floors
- Vinyl Flooring
- Walk-In Closets
- Double Pane Windows
- Window Coverings
- Large Bedrooms
- Balcony
- Patio
- Yard
- Garden
Situated in the northwestern stretches of Austin, Avery Ranch is a charming suburb home to a welcoming community. Avery Ranch is largely residential, providing an array of apartments, houses, condos, and townhomes available for rent along tree-lined avenues.
The neighborhood is revered for its manicured landscaping, community-oriented vibe, and overall peaceful atmosphere. Avery Ranch fosters a sense of community with a variety of year-round events. There’s also a community-wide appreciation for recreation, with numerous scenic trails, parks, playgrounds, and athletic fields and courts located in the neighborhood.
Shopping opportunities abound at nearby Lakeline Mall, where residents enjoy access to plenty of brand-name retailers as well as surrounding shops, restaurants, and Alamo Drafthouse Cinema Lakeline. Commuting to major employers in Round Rock, Cedar Park, and the Domain is simple with convenience to U.S. Route 183 and Highway 45.
Learn more about living in Avery RanchCompare neighborhood and city base rent averages by bedroom.
| Avery Ranch | Austin, TX | |
|---|---|---|
| Studio | $1,073 | $1,208 |
| 1 Bedroom | $1,287 | $1,378 |
| 2 Bedrooms | $1,723 | $1,792 |
| 3 Bedrooms | $2,384 | $2,387 |
- Package Service
- Maintenance on site
- Property Manager on Site
- Hearing Impaired Accessible
- Vision Impaired Accessible
- Trash Pickup - Door to Door
- Online Services
- Planned Social Activities
- Pet Washing Station
- EV Charging
- Business Center
- Clubhouse
- Lounge
- Multi Use Room
- Conference Rooms
- Corporate Suites
- Roof Terrace
- Sundeck
- Cabana
- Courtyard
- Grill
- Dog Park
- Fitness Center
- Spa
- Pool
- Bicycle Storage
- Gameroom
- 10' Ceilings
- Library
- Full Size Washer & Dryer
- Community Gardens
- Bocce Ball
- Clubroom with Entertainment Kitchen
- Dog Spa
- EV Charging Stations
- Pendant Lighting
- Pool Lounge
- Grab & Go Market
- Private Patio or Balcony
- Bike Storage
- Three Acre Park
- Designer Tile Backsplash
- Game Room
- Multiple Outdoor BBQ Areas
- Speakeasy
- Gas Kitchen Range
- Golf Simulator Room
- Smart Technology Throughout
- Walk In Closets
- Wood-Styled Floors Throughout
- Washer/Dryer
- Air Conditioning
- Heating
- Ceiling Fans
- Double Vanities
- Tub/Shower
- Dishwasher
- Disposal
- Ice Maker
- Granite Countertops
- Stainless Steel Appliances
- Island Kitchen
- Kitchen
- Microwave
- Oven
- Range
- Refrigerator
- Freezer
- Quartz Countertops
- Gas Range
- Tile Floors
- Vinyl Flooring
- Walk-In Closets
- Double Pane Windows
- Window Coverings
- Large Bedrooms
- Balcony
- Patio
- Yard
- Garden
| Monday | 9am - 6pm |
|---|---|
| Tuesday | 10am - 6pm |
| Wednesday | 9am - 6pm |
| Thursday | 10am - 6pm |
| Friday | 9am - 6pm |
| Saturday | 10am - 5pm |
| Sunday | 1pm - 5pm |
| Colleges & Universities | Distance | ||
|---|---|---|---|
| Colleges & Universities | Distance | ||
| Drive: | 11 min | 5.7 mi | |
| Drive: | 10 min | 6.3 mi | |
| Drive: | 14 min | 7.8 mi | |
| Drive: | 14 min | 8.0 mi |
 The GreatSchools Rating helps parents compare schools within a state based on a variety of school quality indicators and provides a helpful picture of how effectively each school serves all of its students. Ratings are on a scale of 1 (below average) to 10 (above average) and can include test scores, college readiness, academic progress, advanced courses, equity, discipline and attendance data. We also advise parents to visit schools, consider other information on school performance and programs, and consider family needs as part of the school selection process.
The GreatSchools Rating helps parents compare schools within a state based on a variety of school quality indicators and provides a helpful picture of how effectively each school serves all of its students. Ratings are on a scale of 1 (below average) to 10 (above average) and can include test scores, college readiness, academic progress, advanced courses, equity, discipline and attendance data. We also advise parents to visit schools, consider other information on school performance and programs, and consider family needs as part of the school selection process.
View GreatSchools Rating Methodology
Data provided by GreatSchools.org © 2026. All rights reserved.
Transportation options available in Austin include Lakeline Station, located 2.4 miles from The Eden at Pearson Ranch. The Eden at Pearson Ranch is near Austin-Bergstrom International, located 28.7 miles or 44 minutes away.
| Transit / Subway | Distance | ||
|---|---|---|---|
| Transit / Subway | Distance | ||
| Drive: | 6 min | 2.4 mi | |
| Drive: | 11 min | 6.1 mi | |
| Drive: | 14 min | 8.6 mi | |
| Drive: | 17 min | 9.3 mi | |
| Drive: | 18 min | 12.6 mi |
| Commuter Rail | Distance | ||
|---|---|---|---|
| Commuter Rail | Distance | ||
|
|
Drive: | 27 min | 18.6 mi |
|
|
Drive: | 34 min | 26.5 mi |
| Airports | Distance | ||
|---|---|---|---|
| Airports | Distance | ||
|
Austin-Bergstrom International
|
Drive: | 44 min | 28.7 mi |
Time and distance from The Eden at Pearson Ranch.
| Shopping Centers | Distance | ||
|---|---|---|---|
| Shopping Centers | Distance | ||
| Walk: | 10 min | 0.5 mi | |
| Walk: | 13 min | 0.7 mi | |
| Drive: | 3 min | 1.5 mi |
| Parks and Recreation | Distance | ||
|---|---|---|---|
| Parks and Recreation | Distance | ||
|
Great Hills Park
|
Drive: | 13 min | 6.2 mi |
|
Balcones District Park
|
Drive: | 11 min | 6.5 mi |
|
Austin Steam Train
|
Drive: | 10 min | 7.0 mi |
|
The Stephen F. Austin Planetarium
|
Drive: | 15 min | 9.0 mi |
|
Bull Creek Greenbelt
|
Drive: | 17 min | 9.7 mi |
| Hospitals | Distance | ||
|---|---|---|---|
| Hospitals | Distance | ||
| Drive: | 8 min | 4.9 mi | |
| Drive: | 10 min | 6.2 mi | |
| Drive: | 14 min | 7.6 mi |
| Military Bases | Distance | ||
|---|---|---|---|
| Military Bases | Distance | ||
| Drive: | 79 min | 61.5 mi | |
| Drive: | 128 min | 99.7 mi |
The Eden at Pearson Ranch Photos
-
The Eden at Pearson Ranch
-
1BR, 1BA - 805 SF
-
-
-
-
-
Leasing Office
-
Clubroom
-
Clubtoom
Models
-
1 Bedroom
-
1 Bedroom
-
1 Bedroom
-
1 Bedroom
-
1 Bedroom
-
1 Bedroom
Nearby Apartments
Within 50 Miles of The Eden at Pearson Ranch
-
Villas at Stone Oak Ranch
13021 Legendary Dr
Austin, TX 78727
$1,091 - $4,310
1-3 Br 3.6 mi
-
Esperanza Domain
2618 Kramer Ln
Austin, TX 78758
$1,436 - $4,318
1-2 Br 6.4 mi
-
YardHomes® Meadow Lake
3350 College Park Dr
Round Rock, TX 78665
$1,395 - $2,595
1-3 Br 7.8 mi
-
Gables Park Tower
111 Sandra Muraida Way
Austin, TX 78703
$2,430 - $9,866
1-2 Br 14.7 mi
-
Gables Republic Square
401 Guadalupe St
Austin, TX 78701
$2,864 - $9,362
1-3 Br 14.7 mi
-
Gables at the Terrace
2301 S MoPac Expy
Austin, TX 78746
$1,276 - $3,927
1-3 Br 15.6 mi
The Eden at Pearson Ranch has units with in‑unit washers and dryers, making laundry day simple for residents.
Utilities are not included in rent. Residents should plan to set up and pay for all services separately.
Parking is available at The Eden at Pearson Ranch. Fees may apply depending on the type of parking offered. Contact this property for details.
The Eden at Pearson Ranch has one to three-bedrooms with rent ranges from $1,435/mo. to $2,984/mo.
Yes, The Eden at Pearson Ranch welcomes pets. Breed restrictions, weight limits, and additional fees may apply. View this property's pet policy.
A good rule of thumb is to spend no more than 30% of your gross income on rent. Based on the lowest available rent of $1,435 for a one-bedroom, you would need to earn about $57,400 per year to qualify. Want to double-check your budget? Calculate how much rent you can afford with our Rent Affordability Calculator.
The Eden at Pearson Ranch is offering Specials for eligible applicants, with rental rates starting at $1,435.
Yes! The Eden at Pearson Ranch offers 4 Matterport 3D Tours. Explore different floor plans and see unit level details, all without leaving home.
What Are Walk Score®, Transit Score®, and Bike Score® Ratings?
Walk Score® measures the walkability of any address. Transit Score® measures access to public transit. Bike Score® measures the bikeability of any address.
What is a Sound Score Rating?
A Sound Score Rating aggregates noise caused by vehicle traffic, airplane traffic and local sources









