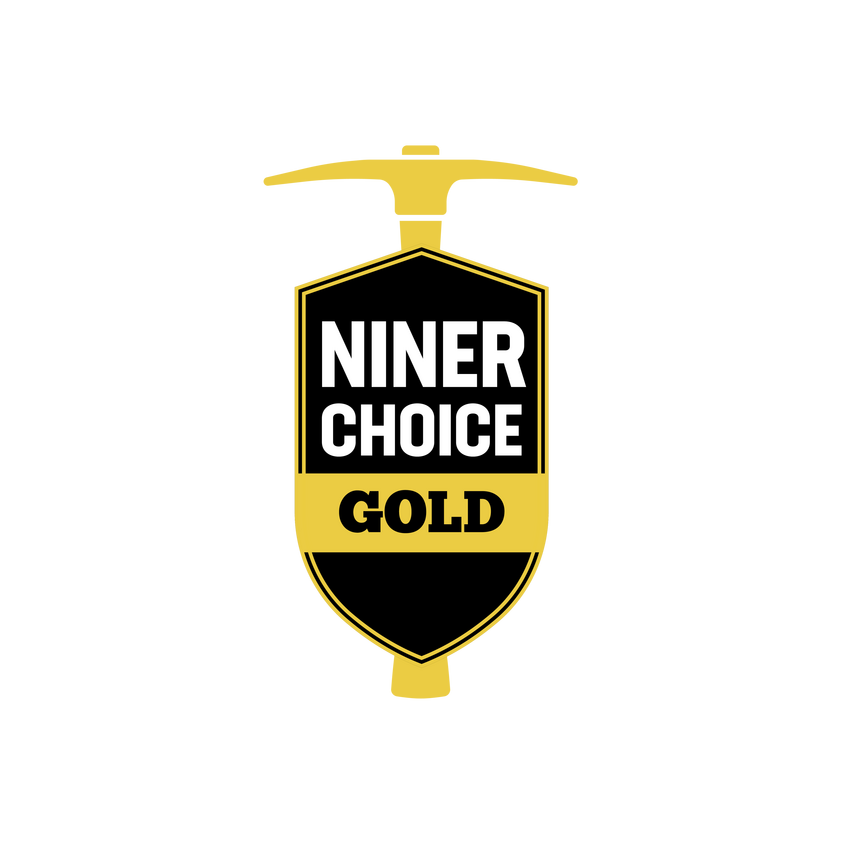-
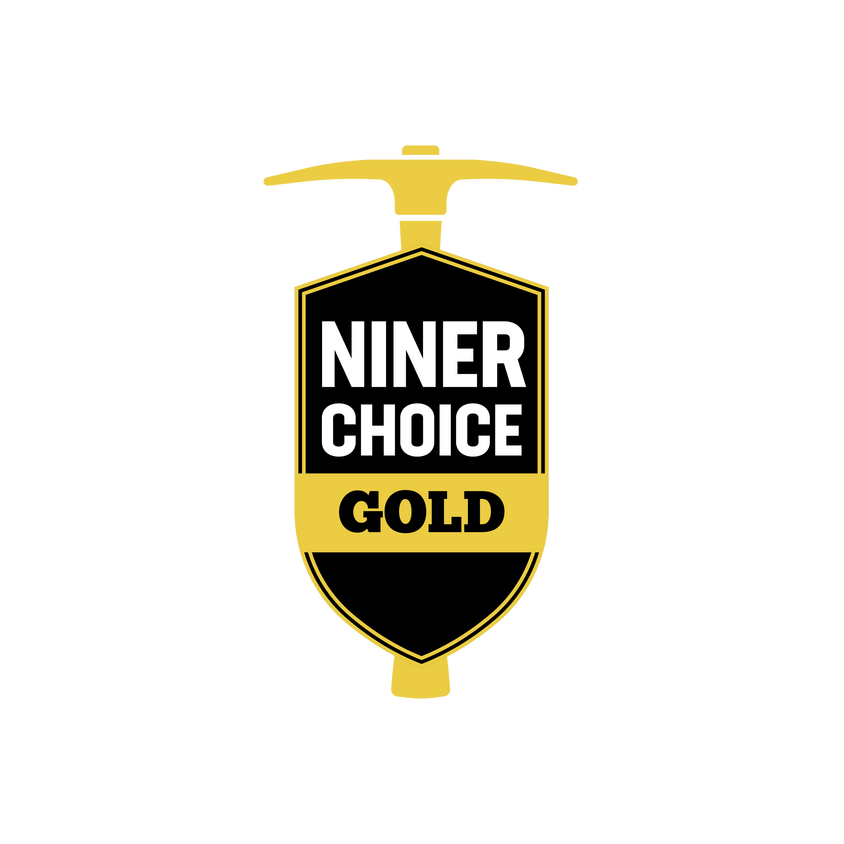
-
Matterport 3D Exterior
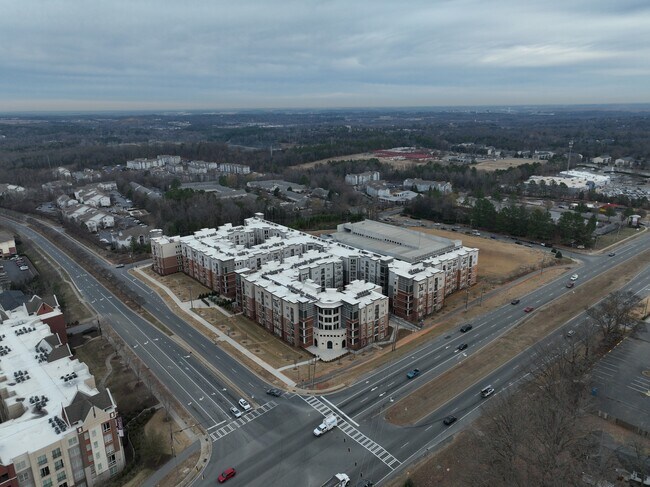
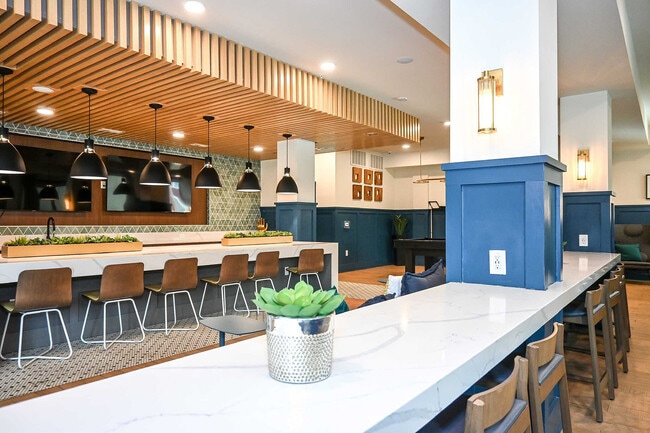
-
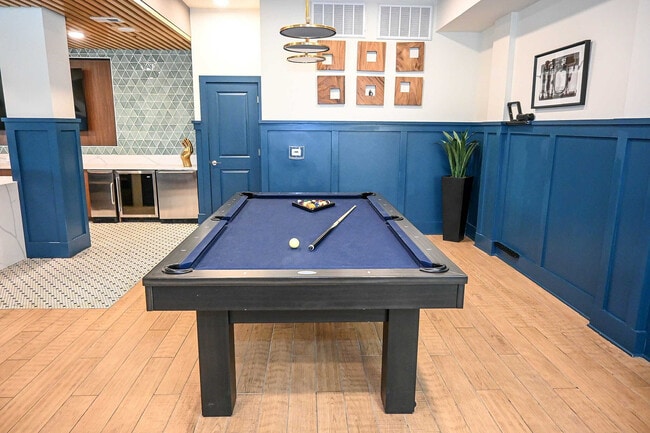
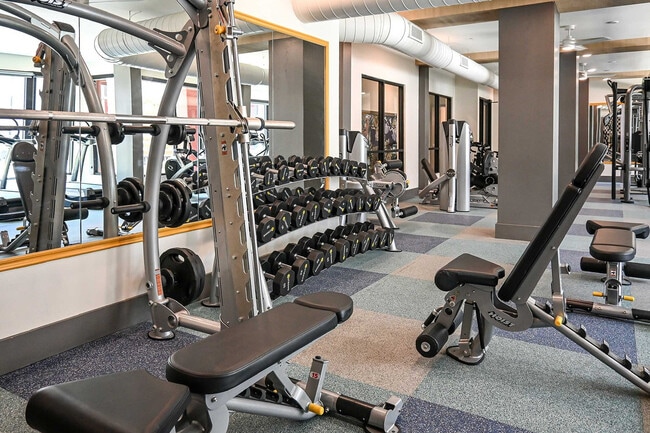
The Drake
9905 University City Blvd,
Charlotte,
NC
28213
-
Monthly Rent
$750 - $1,475
-
Bedrooms
Studio - 4 bd
-
Bathrooms
1 - 4 ba
-
Square Feet
438 - 1,638 sq ft
Highlights
- By-The-Bed Leasing
- Unidades amuebladas disponibles
- Piscina exterior
- Vestidores
- Balcón
- Patio
- Centro de negocios
Pricing & Floor Plans
-
Unit Privateprice $1,245square feet 438availibility Now
-
Unit Privateprice $1,245square feet 438availibility Aug 13
-
Unit Privateprice $1,265square feet 515availibility Now
-
Unit Privateprice $1,265square feet 515availibility Aug 13
-
Unit Privateprice $1,475square feet 611availibility Aug 13
-
Unit Privateprice $960square feet 877availibility Now
-
Unit Privateprice $960square feet 877availibility Aug 13
-
Unit Privateprice $980square feet 934availibility Now
-
Unit Privateprice $980square feet 934availibility Aug 13
-
Unit Privateprice $995square feet 1,033availibility Now
-
Unit Privateprice $995square feet 1,033availibility Aug 13
-
Unit Privateprice $895square feet 1,189availibility Now
-
Unit Privateprice $895square feet 1,189availibility Aug 13
-
Unit Privateprice $775square feet 1,437availibility Now
-
Unit Privateprice $775square feet 1,437availibility Aug 13
-
Unit Privateprice $780square feet 1,490availibility Now
-
Unit Privateprice $780square feet 1,490availibility Aug 13
-
Unit Privateprice $790square feet 1,638availibility Now
-
Unit Privateprice $790square feet 1,638availibility Aug 13
-
Unit Privateprice $750square feet 1,408availibility Aug 13
-
Unit Privateprice $1,245square feet 438availibility Now
-
Unit Privateprice $1,245square feet 438availibility Aug 13
-
Unit Privateprice $1,265square feet 515availibility Now
-
Unit Privateprice $1,265square feet 515availibility Aug 13
-
Unit Privateprice $1,475square feet 611availibility Aug 13
-
Unit Privateprice $960square feet 877availibility Now
-
Unit Privateprice $960square feet 877availibility Aug 13
-
Unit Privateprice $980square feet 934availibility Now
-
Unit Privateprice $980square feet 934availibility Aug 13
-
Unit Privateprice $995square feet 1,033availibility Now
-
Unit Privateprice $995square feet 1,033availibility Aug 13
-
Unit Privateprice $895square feet 1,189availibility Now
-
Unit Privateprice $895square feet 1,189availibility Aug 13
-
Unit Privateprice $775square feet 1,437availibility Now
-
Unit Privateprice $775square feet 1,437availibility Aug 13
-
Unit Privateprice $780square feet 1,490availibility Now
-
Unit Privateprice $780square feet 1,490availibility Aug 13
-
Unit Privateprice $790square feet 1,638availibility Now
-
Unit Privateprice $790square feet 1,638availibility Aug 13
-
Unit Privateprice $750square feet 1,408availibility Aug 13
Fees and Policies
The fees listed below are community-provided and may exclude utilities or add-ons. All payments are made directly to the property and are non-refundable unless otherwise specified.
-
Dogs
-
One-Time Pet FeeMax of 2. Charged per pet.$350 - $350
-
Monthly Pet FeeMax of 2. Charged per pet.$40
50 lbs. Weight LimitRestrictions:Restricted Breeds: German Shepherd, Akita, Doberman Pinscher, Rottweiler, Dalmatian, Pit Bull, Chow, Wolf Hybrid or Bull Mastiff<br /> Restricted Animals: birds, parrots, toucans, hamsters, gerbils, snakes, frogs, spiders, ferrets or other exotic animalsRead More Read LessComments -
-
Cats
-
One-Time Pet FeeMax of 2. Charged per pet.$350 - $350
-
Monthly Pet FeeMax of 2. Charged per pet.$40
50 lbs. Weight LimitRestrictions:Comments -
Property Fee Disclaimer: Based on community-supplied data and independent market research. Subject to change without notice. May exclude fees for mandatory or optional services and usage-based utilities.
Details
Property Information
-
Built in 2021
-
732 units/5 stories
-
Furnished Units Available
Matterport 3D Tour
About The Drake
¡Bienvenido a The Drake! Ofrecemos apartamentos fuera del campus cerca de UNC Charlotte. Elige entre nuestros estudios completamente amueblados y planos de planta de 1, 2, 3 o 4 habitaciones, todos diseñados pensando en la comodidad y la privacidad. Disfruta de tu habitación y baño privados, amplios armarios, una espaciosa cocina, lavadora y secadora en el apartamento y un patio o balcón privado. El internet de alta velocidad y el agua están incluidos en tu alquiler mensual.
The Drake is an apartment community located in Mecklenburg County and the 28213 ZIP Code. This area is served by the Charlotte-Mecklenburg attendance zone.
Unique Features
- encimera de granito
- Estaciones de parrilla
- Otro
- Parque de mascotas
- Salpicadero de azulejos
- Se admiten mascotas
- Bañera estilo jardín
- Pisos estilo madera
- Propiedad Niner Choice - Estándar de oro
- Impresión gratuita
- Televisor inteligente de lujo de 55 pulgadas
- Cocina al aire libre
- Nuevo Smart TV en cada dormitorio
- Cama tamaño queen
- Estación de reparación y almacenamiento de bicicletas
- Sistema de conserjería para casilleros de paquetes
- Wi-Fi
- Balcón privado
- Laboratorio de Computación
- Salón de juegos al aire libre
- Apartamentos completamente amueblados
- Garaje de Estacionamiento
Community Amenities
Piscina exterior
Gimnasio
Unidades amuebladas disponibles
Conserje
- Conserje
- Unidades amuebladas disponibles
- Centro de negocios
- Salón
- Gimnasio
- Piscina exterior
- Almacenamiento de bicicletas
- Baño privado
Apartment Features
Lavadora/Secadora
Aire acondicionado
Lavavajillas
Acceso a Internet de alta velocidad
- Acceso a Internet de alta velocidad
- Wifi
- Lavadora/Secadora
- Aire acondicionado
- Lavavajillas
- Encimeras de granito
- Electrodomésticos de acero inoxidable
- Cocina
- Microondas
- Vestidores
- Amueblado
- Balcón
- Patio
If you’re looking for a central location in Charlotte, Harris-Houston is a great choice. The neighborhood is adjacent to the University of North Carolina at Charlotte campus and about 16 miles from Downtown Charlotte. Harris-Houston is predominately residential, but there are several shopping plazas, restaurants, and grocers located in the neighborhood. Harris-Houston is also home to PNC Music Pavilion, a sprawling amphitheater that’s a popular spot for festivals and big-name concerts. Residents enjoy living just minutes away from some of Charlotte’s best commercial destinations. The large Concord Mills shopping mall, the Shoppes at University Place, and other shopping hubs are about five miles away from Harris-Houston. Attracting even more renters, Harris-Houston is convenient to several golf courses, parks, and the Charlotte Motor Speedway. This centrally located neighborhood has large single-houses, apartments, and condos available for rent.
Learn more about living in Harris-HoustonCompare neighborhood and city base rent averages by bedroom.
| Harris-Houston | Charlotte, NC | |
|---|---|---|
| Studio | $983 | $1,384 |
| 1 Bedroom | $1,191 | $1,469 |
| 2 Bedrooms | $1,426 | $1,756 |
| 3 Bedrooms | $1,626 | $2,154 |
- Conserje
- Unidades amuebladas disponibles
- Centro de negocios
- Salón
- Gimnasio
- Piscina exterior
- Almacenamiento de bicicletas
- Baño privado
- encimera de granito
- Estaciones de parrilla
- Otro
- Parque de mascotas
- Salpicadero de azulejos
- Se admiten mascotas
- Bañera estilo jardín
- Pisos estilo madera
- Propiedad Niner Choice - Estándar de oro
- Impresión gratuita
- Televisor inteligente de lujo de 55 pulgadas
- Cocina al aire libre
- Nuevo Smart TV en cada dormitorio
- Cama tamaño queen
- Estación de reparación y almacenamiento de bicicletas
- Sistema de conserjería para casilleros de paquetes
- Wi-Fi
- Balcón privado
- Laboratorio de Computación
- Salón de juegos al aire libre
- Apartamentos completamente amueblados
- Garaje de Estacionamiento
- Acceso a Internet de alta velocidad
- Wifi
- Lavadora/Secadora
- Aire acondicionado
- Lavavajillas
- Encimeras de granito
- Electrodomésticos de acero inoxidable
- Cocina
- Microondas
- Vestidores
- Amueblado
- Balcón
- Patio
| Monday | 10am - 6pm |
|---|---|
| Tuesday | 10am - 6pm |
| Wednesday | 10am - 6pm |
| Thursday | 10am - 6pm |
| Friday | 10am - 6pm |
| Saturday | 10am - 5pm |
| Sunday | Closed |
| Colleges & Universities | Distance | ||
|---|---|---|---|
| Colleges & Universities | Distance | ||
| Drive: | 5 min | 2.0 mi | |
| Drive: | 9 min | 4.5 mi | |
| Drive: | 21 min | 11.5 mi | |
| Drive: | 18 min | 12.4 mi |
 The GreatSchools Rating helps parents compare schools within a state based on a variety of school quality indicators and provides a helpful picture of how effectively each school serves all of its students. Ratings are on a scale of 1 (below average) to 10 (above average) and can include test scores, college readiness, academic progress, advanced courses, equity, discipline and attendance data. We also advise parents to visit schools, consider other information on school performance and programs, and consider family needs as part of the school selection process.
The GreatSchools Rating helps parents compare schools within a state based on a variety of school quality indicators and provides a helpful picture of how effectively each school serves all of its students. Ratings are on a scale of 1 (below average) to 10 (above average) and can include test scores, college readiness, academic progress, advanced courses, equity, discipline and attendance data. We also advise parents to visit schools, consider other information on school performance and programs, and consider family needs as part of the school selection process.
View GreatSchools Rating Methodology
Data provided by GreatSchools.org © 2026. All rights reserved.
Transportation options available in Charlotte include Unc Charlotte Station, located 1.5 miles from The Drake. The Drake is near Concord-Padgett Regional, located 7.8 miles or 14 minutes away, and Charlotte/Douglas International, located 18.6 miles or 30 minutes away.
| Transit / Subway | Distance | ||
|---|---|---|---|
| Transit / Subway | Distance | ||
| Drive: | 5 min | 1.5 mi | |
| Drive: | 5 min | 2.3 mi | |
| Drive: | 6 min | 3.1 mi | |
| Drive: | 6 min | 3.2 mi | |
| Drive: | 8 min | 3.9 mi |
| Commuter Rail | Distance | ||
|---|---|---|---|
| Commuter Rail | Distance | ||
|
|
Drive: | 16 min | 9.3 mi |
| Drive: | 27 min | 18.3 mi | |
|
|
Drive: | 39 min | 28.6 mi |
| Drive: | 42 min | 33.0 mi |
| Airports | Distance | ||
|---|---|---|---|
| Airports | Distance | ||
|
Concord-Padgett Regional
|
Drive: | 14 min | 7.8 mi |
|
Charlotte/Douglas International
|
Drive: | 30 min | 18.6 mi |
Time and distance from The Drake.
| Shopping Centers | Distance | ||
|---|---|---|---|
| Shopping Centers | Distance | ||
| Walk: | 5 min | 0.3 mi | |
| Walk: | 9 min | 0.5 mi | |
| Walk: | 10 min | 0.5 mi |
| Parks and Recreation | Distance | ||
|---|---|---|---|
| Parks and Recreation | Distance | ||
|
University of North Carolina at Charlotte Botanical Gardens
|
Walk: | 19 min | 1.0 mi |
|
Reedy Creek Nature Center & Preserve
|
Drive: | 14 min | 4.7 mi |
|
RibbonWalk Nature Preserve
|
Drive: | 14 min | 7.1 mi |
|
Frank Liske Park
|
Drive: | 16 min | 9.0 mi |
|
Evergreen Nature Preserve
|
Drive: | 19 min | 9.6 mi |
| Hospitals | Distance | ||
|---|---|---|---|
| Hospitals | Distance | ||
| Drive: | 5 min | 2.5 mi | |
| Drive: | 20 min | 10.2 mi | |
| Drive: | 22 min | 12.5 mi |
The Drake Photos
-
The Drake
-
El Drake - 01
-
El Drake - 02
-
El Drake - 03
-
El Drake - 04
-
El Drake - 05
-
El Drake - 06
-
El Drake - 07
-
El Drake - 08
Models
-
Plano de planta del piso 2 de East Village
-
Plano de planta del piso 1 de East Village
-
Plano de planta del East Village A1
-
Plano de planta del East Village B1
-
Plano de planta del East Village B2
-
East Village-Web_B3
The Drake has units with in‑unit washers and dryers, making laundry day simple for residents.
Utilities are not included in rent. Residents should plan to set up and pay for all services separately.
Contact this property for parking details.
The Drake has studios to four-bedrooms with rent ranges from $750/mo. to $1,475/mo.
Yes, The Drake welcomes pets. Breed restrictions, weight limits, and additional fees may apply. View this property's pet policy.
A good rule of thumb is to spend no more than 30% of your gross income on rent. Based on the lowest available rent of $750 for a four-bedrooms, you would need to earn about $30,000 per year to qualify. Want to double-check your budget? Calculate how much rent you can afford with our Rent Affordability Calculator.
The Drake is offering Especiales for eligible applicants, with rental rates starting at $750.
While The Drake does not offer Matterport 3D tours, renters can request a tour directly through our online platform.
What Are Walk Score®, Transit Score®, and Bike Score® Ratings?
Walk Score® measures the walkability of any address. Transit Score® measures access to public transit. Bike Score® measures the bikeability of any address.
What is a Sound Score Rating?
A Sound Score Rating aggregates noise caused by vehicle traffic, airplane traffic and local sources




