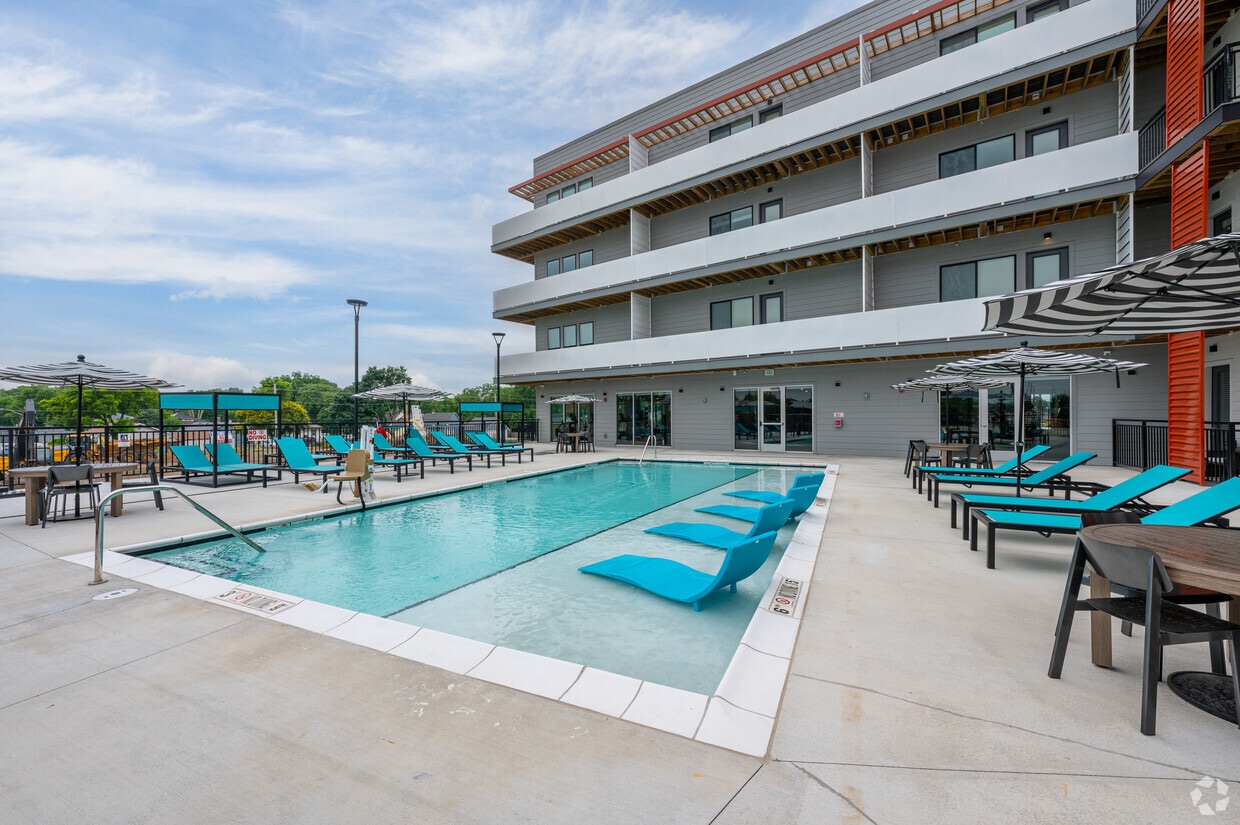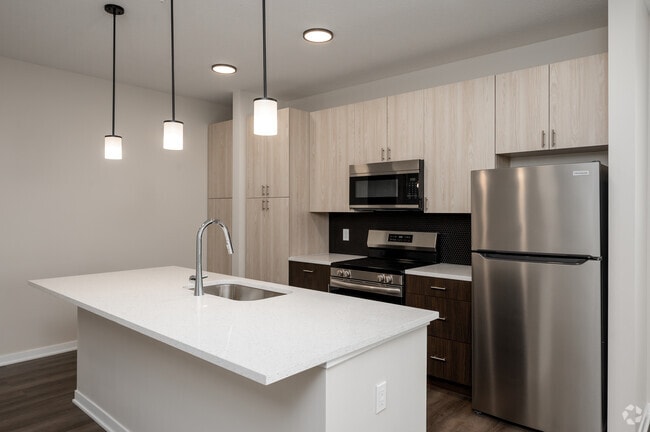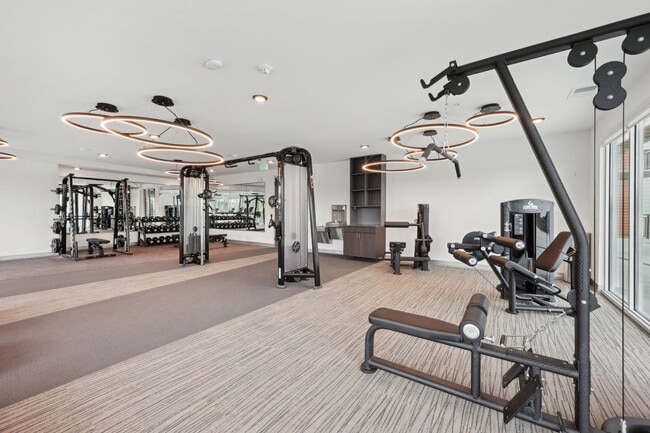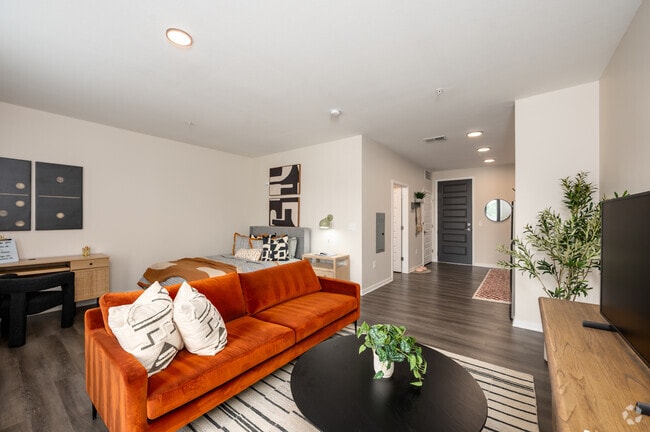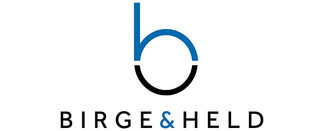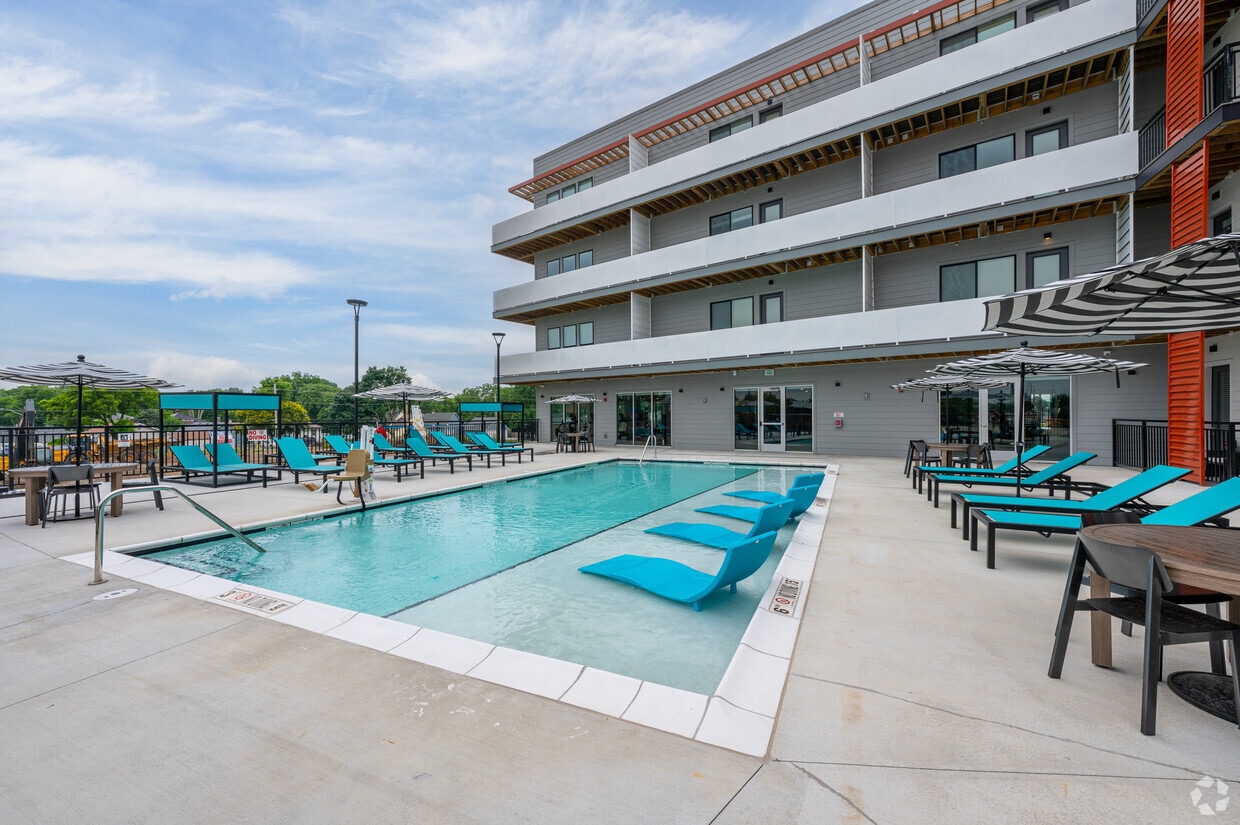-
Monthly Rent
$995 - $2,037
-
Bedrooms
Studio - 2 bd
-
Bathrooms
1 - 2 ba
-
Square Feet
425 - 1,158 sq ft
Highlights
- New Construction
- Pool
- Walk-In Closets
- Deck
- Controlled Access
- Walking/Biking Trails
- Island Kitchen
- Sundeck
- Elevator
Pricing & Floor Plans
-
Unit 530price $1,069square feet 434availibility Now
-
Unit 545price $1,069square feet 434availibility Now
-
Unit 511price $1,069square feet 434availibility Now
-
Unit 408price $1,049square feet 430availibility Now
-
Unit 306price $1,049square feet 430availibility Now
-
Unit 337price $1,049square feet 430availibility Now
-
Unit 325price $1,049square feet 425availibility Now
-
Unit 425price $1,049square feet 425availibility Now
-
Unit 525price $1,069square feet 425availibility Now
-
Unit 354price $1,075square feet 571availibility Now
-
Unit 447price $1,150square feet 571availibility Now
-
Unit 544price $1,170square feet 571availibility Now
-
Unit 331price $1,095square feet 467availibility Now
-
Unit 431price $1,175square feet 467availibility Now
-
Unit 531price $1,195square feet 467availibility Now
-
Unit 335price $1,150square feet 571availibility Now
-
Unit 405price $1,150square feet 571availibility Now
-
Unit 435price $1,150square feet 571availibility Now
-
Unit 334price $1,175square feet 448availibility Now
-
Unit 434price $1,190square feet 448availibility Now
-
Unit 534price $1,210square feet 448availibility Now
-
Unit 329price $1,250square feet 445availibility Now
-
Unit 529price $1,270square feet 445availibility Now
-
Unit 336price $1,250square feet 451availibility Now
-
Unit 436price $1,265square feet 451availibility Now
-
Unit 536price $1,285square feet 451availibility Now
-
Unit 248price $1,300square feet 476availibility Now
-
Unit 456price $1,300square feet 476availibility Now
-
Unit 223price $1,300square feet 476availibility Now
-
Unit 333price $1,330square feet 490availibility Now
-
Unit 433price $1,330square feet 490availibility Now
-
Unit 514price $1,319square feet 724availibility Now
-
Unit 520price $1,519square feet 724availibility Now
-
Unit 519price $1,519square feet 724availibility Now
-
Unit 340price $1,499square feet 720availibility Now
-
Unit 540price $1,519square feet 720availibility Jan 31
-
Unit 250price $1,529square feet 762availibility Now
-
Unit 557price $1,549square feet 762availibility Now
-
Unit 528price $1,549square feet 762availibility Now
-
Unit 226price $1,700square feet 895availibility Now
-
Unit 326price $1,700square feet 895availibility Now
-
Unit 426price $1,700square feet 895availibility Now
-
Unit 438price $1,700square feet 880availibility Now
-
Unit 338price $1,700square feet 880availibility Now
-
Unit 538price $1,720square feet 880availibility Now
-
Unit 452price $1,799square feet 1,158availibility Now
-
Unit 516price $1,819square feet 1,158availibility Now
-
Unit 449price $2,000square feet 1,158availibility Now
-
Unit 555price $1,920square feet 1,042availibility Now
-
Unit 530price $1,069square feet 434availibility Now
-
Unit 545price $1,069square feet 434availibility Now
-
Unit 511price $1,069square feet 434availibility Now
-
Unit 408price $1,049square feet 430availibility Now
-
Unit 306price $1,049square feet 430availibility Now
-
Unit 337price $1,049square feet 430availibility Now
-
Unit 325price $1,049square feet 425availibility Now
-
Unit 425price $1,049square feet 425availibility Now
-
Unit 525price $1,069square feet 425availibility Now
-
Unit 354price $1,075square feet 571availibility Now
-
Unit 447price $1,150square feet 571availibility Now
-
Unit 544price $1,170square feet 571availibility Now
-
Unit 331price $1,095square feet 467availibility Now
-
Unit 431price $1,175square feet 467availibility Now
-
Unit 531price $1,195square feet 467availibility Now
-
Unit 335price $1,150square feet 571availibility Now
-
Unit 405price $1,150square feet 571availibility Now
-
Unit 435price $1,150square feet 571availibility Now
-
Unit 334price $1,175square feet 448availibility Now
-
Unit 434price $1,190square feet 448availibility Now
-
Unit 534price $1,210square feet 448availibility Now
-
Unit 329price $1,250square feet 445availibility Now
-
Unit 529price $1,270square feet 445availibility Now
-
Unit 336price $1,250square feet 451availibility Now
-
Unit 436price $1,265square feet 451availibility Now
-
Unit 536price $1,285square feet 451availibility Now
-
Unit 248price $1,300square feet 476availibility Now
-
Unit 456price $1,300square feet 476availibility Now
-
Unit 223price $1,300square feet 476availibility Now
-
Unit 333price $1,330square feet 490availibility Now
-
Unit 433price $1,330square feet 490availibility Now
-
Unit 514price $1,319square feet 724availibility Now
-
Unit 520price $1,519square feet 724availibility Now
-
Unit 519price $1,519square feet 724availibility Now
-
Unit 340price $1,499square feet 720availibility Now
-
Unit 540price $1,519square feet 720availibility Jan 31
-
Unit 250price $1,529square feet 762availibility Now
-
Unit 557price $1,549square feet 762availibility Now
-
Unit 528price $1,549square feet 762availibility Now
-
Unit 226price $1,700square feet 895availibility Now
-
Unit 326price $1,700square feet 895availibility Now
-
Unit 426price $1,700square feet 895availibility Now
-
Unit 438price $1,700square feet 880availibility Now
-
Unit 338price $1,700square feet 880availibility Now
-
Unit 538price $1,720square feet 880availibility Now
-
Unit 452price $1,799square feet 1,158availibility Now
-
Unit 516price $1,819square feet 1,158availibility Now
-
Unit 449price $2,000square feet 1,158availibility Now
-
Unit 555price $1,920square feet 1,042availibility Now
Fees and Policies
The fees below are based on community-supplied data and may exclude additional fees and utilities.
-
One-Time Basics
-
Due at Application
-
Application Fee Per ApplicantCharged per applicant.$50
-
-
Due at Move-In
-
Administrative FeeCharged per unit.$150
-
-
Due at Application
-
Dogs
-
Monthly Pet FeeMax of 2. Charged per pet.$25
-
One-Time Pet FeeMax of 2. Charged per pet.$300
Restrictions:Pets are welcome with a $25 monthly fee per pet. A non-refundable deposit of $300 is required for the first pet, with an additional non-refundable deposit of $100 for each additional pet.Read More Read Less -
-
Cats
-
Monthly Pet FeeMax of 2. Charged per pet.$25
-
One-Time Pet FeeMax of 2. Charged per pet.$300
Restrictions: -
-
Surface Lot
-
Covered
Property Fee Disclaimer: Based on community-supplied data and independent market research. Subject to change without notice. May exclude fees for mandatory or optional services and usage-based utilities.
Details
Lease Options
-
12 mo
Property Information
-
Built in 2025
-
223 units/5 stories
Matterport 3D Tours
About The Domino
Perfectly placed on the Monon Trail, The Domino is a launchpad for your best life! Inside our brand-new community, choose from sleek studios, stylish one-bedrooms, and expansive two-bedroom layouts, all designed with high-end finishes, open-concept living, and floor-to-ceiling style. Step outside your door and into Mass Ave, the Bottleworks District, and Fountain Square, where the city’s hottest dining, shopping, and entertainment scenes are just moments away. Bike the Monon. Sip craft coffee. Hit up rooftop bars. Explore local boutiques. Whatever your vibe, The Domino puts you right in the action so you never have to miss a beat. This isn’t just another place to live—it’s where life happens! Are you ready to level up your rental experience? Schedule your tour today and experience The Domino, the ultimate game-changer in luxury Indianapolis living!
The Domino is an apartment community located in Marion County and the 46205 ZIP Code. This area is served by the Indianapolis Public Schools attendance zone.
Unique Features
- 1 Bed Special
- Parks Nearby
- Ceiling Fan
- Studio Special
- Covered Parking Available
- Conerstone Special
- Public Parks Nearby
- Pool and Sundeck
- 5th Floor
- Pool with Sundeck
- Air conditioning - central air
- Storage
- Walking and Biking Trails
Contact
Self-Guided Tours Available
This community supports self-guided tours that offer prospective residents the ability to enter, tour, and exit the property without staff assistance. Contact the property for more details.
Community Amenities
Pool
Fitness Center
Elevator
Controlled Access
- Controlled Access
- Maintenance on site
- Property Manager on Site
- Elevator
- Business Center
- Lounge
- Breakfast/Coffee Concierge
- Fitness Center
- Pool
- Bicycle Storage
- Walking/Biking Trails
- Sundeck
Apartment Features
Washer/Dryer
Air Conditioning
Dishwasher
Walk-In Closets
- Washer/Dryer
- Air Conditioning
- Heating
- Ceiling Fans
- Dishwasher
- Stainless Steel Appliances
- Island Kitchen
- Microwave
- Range
- Refrigerator
- Quartz Countertops
- Views
- Walk-In Closets
- Window Coverings
- Balcony
- Deck
- Controlled Access
- Maintenance on site
- Property Manager on Site
- Elevator
- Business Center
- Lounge
- Breakfast/Coffee Concierge
- Sundeck
- Fitness Center
- Pool
- Bicycle Storage
- Walking/Biking Trails
- 1 Bed Special
- Parks Nearby
- Ceiling Fan
- Studio Special
- Covered Parking Available
- Conerstone Special
- Public Parks Nearby
- Pool and Sundeck
- 5th Floor
- Pool with Sundeck
- Air conditioning - central air
- Storage
- Walking and Biking Trails
- Washer/Dryer
- Air Conditioning
- Heating
- Ceiling Fans
- Dishwasher
- Stainless Steel Appliances
- Island Kitchen
- Microwave
- Range
- Refrigerator
- Quartz Countertops
- Views
- Walk-In Closets
- Window Coverings
- Balcony
- Deck
| Monday | 9am - 6pm |
|---|---|
| Tuesday | 9am - 6pm |
| Wednesday | 9am - 6pm |
| Thursday | 9am - 6pm |
| Friday | 9am - 6pm |
| Saturday | 10am - 2pm |
| Sunday | Closed |
First settled in the 1870s as two small independent towns, Martindale and Brightwood share a history of change. Combined to form a single Indianapolis neighborhood, Martindale-Brightwood sits in the northeast quadrant of greater Indy just four miles from the downtown core. You can find houses and apartments for rent at scattered locations throughout this tree-covered neighborhood.
This district takes a proactive approach to community betterment. Local volunteers and neighborhood associations join forces with the Martindale-Brightwood Community Development Corporation to beautify the neighborhood and improve life for its residents.
Follow the locals for grab-and-go eats from one of the neighborhood's hidden gems. It doesn't get more out-of-the-way and one-of-a-kind than Jamaican Style Jerk. This little hole-in-the-wall serves up barbecue pork ribs and chicken curry patties that make your taste buds sing.
Learn more about living in Martindale-BrightwoodCompare neighborhood and city base rent averages by bedroom.
| Martindale-Brightwood | Indianapolis, IN | |
|---|---|---|
| Studio | $1,091 | $963 |
| 1 Bedroom | $1,184 | $1,109 |
| 2 Bedrooms | $1,385 | $1,314 |
| 3 Bedrooms | $897 | $1,530 |
| Colleges & Universities | Distance | ||
|---|---|---|---|
| Colleges & Universities | Distance | ||
| Drive: | 4 min | 1.8 mi | |
| Drive: | 6 min | 3.4 mi | |
| Drive: | 9 min | 4.3 mi | |
| Drive: | 11 min | 5.1 mi |
 The GreatSchools Rating helps parents compare schools within a state based on a variety of school quality indicators and provides a helpful picture of how effectively each school serves all of its students. Ratings are on a scale of 1 (below average) to 10 (above average) and can include test scores, college readiness, academic progress, advanced courses, equity, discipline and attendance data. We also advise parents to visit schools, consider other information on school performance and programs, and consider family needs as part of the school selection process.
The GreatSchools Rating helps parents compare schools within a state based on a variety of school quality indicators and provides a helpful picture of how effectively each school serves all of its students. Ratings are on a scale of 1 (below average) to 10 (above average) and can include test scores, college readiness, academic progress, advanced courses, equity, discipline and attendance data. We also advise parents to visit schools, consider other information on school performance and programs, and consider family needs as part of the school selection process.
View GreatSchools Rating Methodology
Data provided by GreatSchools.org © 2026. All rights reserved.
The Domino Photos
-
The Domino
-
Studio - 571SF
-
1BR, 1BA - 762SF - Kitchen
-
-
Studio - 571SF - Living Room
-
-
Studio - 571SF - Sleeping Area
-
Resident Lounge
-
Studio - 571SF - Living Room
Models
-
Studio
-
Studio
-
Studio
-
Studio
-
Studio
-
Studio
Nearby Apartments
Within 50 Miles of The Domino
-
The Grounds
2136 Central Ave
Indianapolis, IN 46202
$1,329 - $3,617
1-3 Br 1.3 mi
-
The E'Laan
515 E Market St
Indianapolis, IN 46204
$1,259 - $1,862
1-2 Br 3.2 mi
-
Riverview
460 N White River Pkwy West Dr
Indianapolis, IN 46222
$1,319 - $2,279
1-2 Br 3.9 mi
-
The Lodge at Trails Edge
9535 Benchmark Dr
Indianapolis, IN 46240
$1,002 - $1,341
1-2 Br 7.7 mi
-
Sylo
11550 Pittman Farms Dr
Zionsville, IN 46077
$1,599 - $3,324
1-3 Br 11.3 mi
-
The Grove
5813 Lilliana Ln
Whitestown, IN 46075
$1,499 - $2,250
1-3 Br 15.3 mi
The Domino has units with in‑unit washers and dryers, making laundry day simple for residents.
Utilities are not included in rent. Residents should plan to set up and pay for all services separately.
Parking is available at The Domino. Fees may apply depending on the type of parking offered. Contact this property for details.
The Domino has studios to two-bedrooms with rent ranges from $995/mo. to $2,037/mo.
Yes, The Domino welcomes pets. Breed restrictions, weight limits, and additional fees may apply. View this property's pet policy.
A good rule of thumb is to spend no more than 30% of your gross income on rent. Based on the lowest available rent of $995 for a studio, you would need to earn about $36,000 per year to qualify. Want to double-check your budget? Try our Rent Affordability Calculator to see how much rent fits your income and lifestyle.
The Domino is offering 2 Months Free for eligible applicants, with rental rates starting at $995.
Yes! The Domino offers 2 Matterport 3D Tours. Explore different floor plans and see unit level details, all without leaving home.
What Are Walk Score®, Transit Score®, and Bike Score® Ratings?
Walk Score® measures the walkability of any address. Transit Score® measures access to public transit. Bike Score® measures the bikeability of any address.
What is a Sound Score Rating?
A Sound Score Rating aggregates noise caused by vehicle traffic, airplane traffic and local sources
