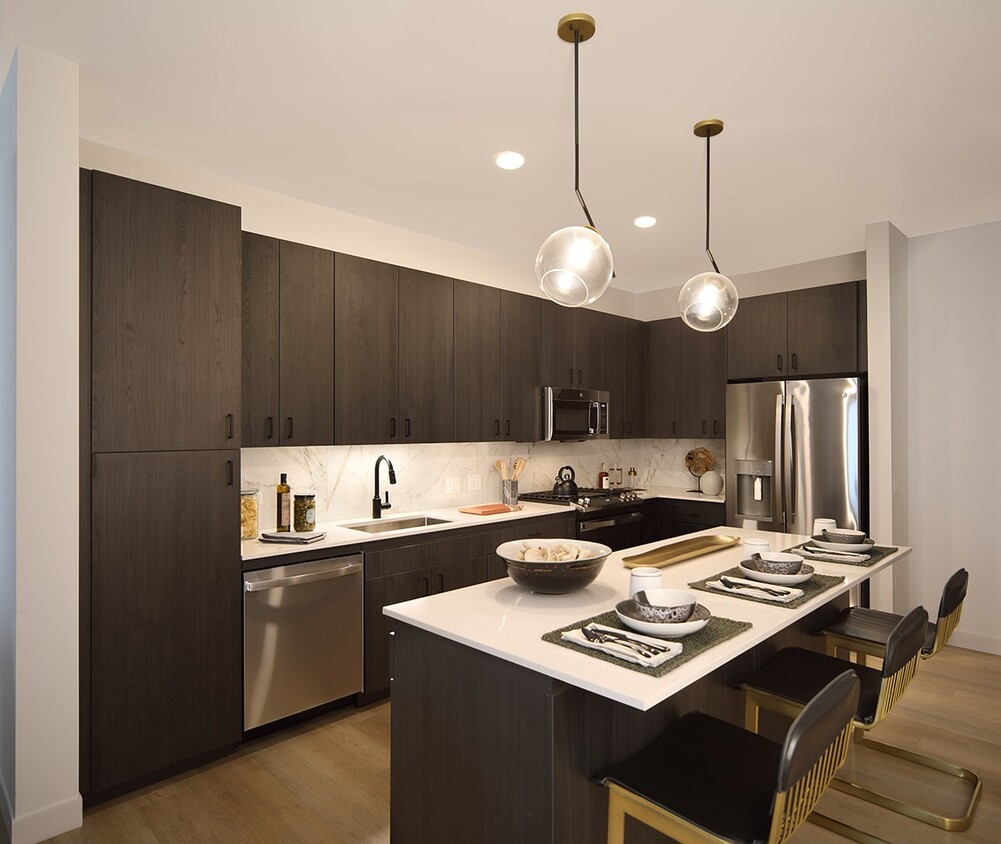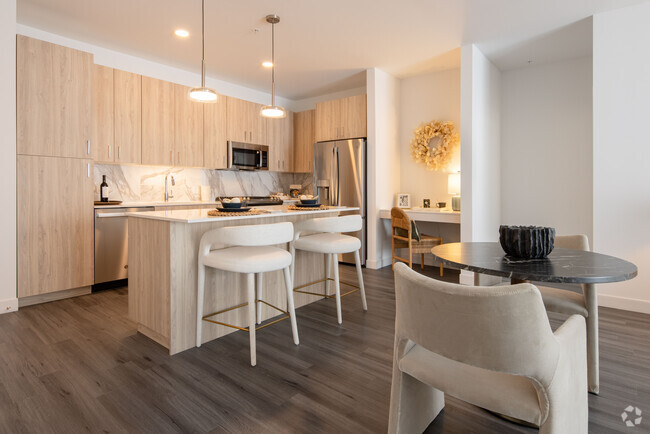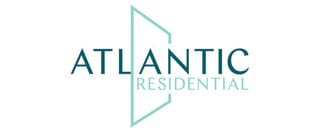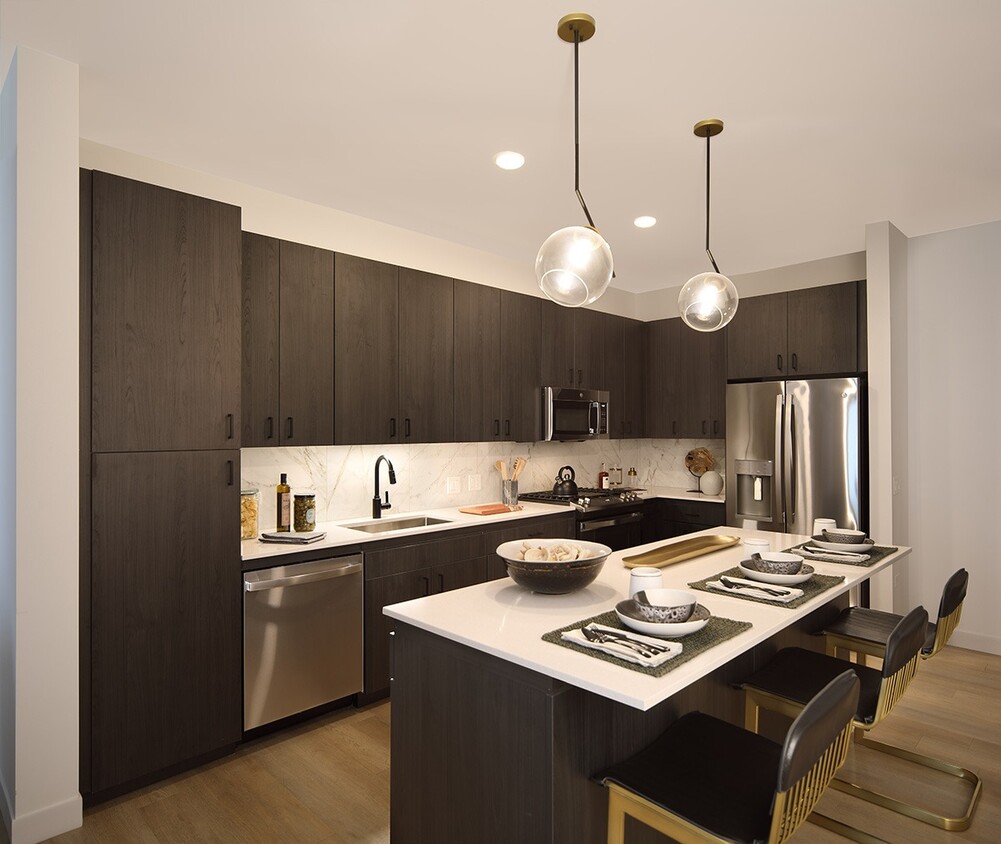The Domaine at Hawthorn Row
750 Hawthorn Row,
Vernon Hills,
IL
60061
-
Monthly Rent
$2,174 - $5,890
-
Bedrooms
Studio - 3 bd
-
Bathrooms
1 - 2 ba
-
Square Feet
598 - 1,424 sq ft
Highlights
- Estación de lavado de mascotas
- Piscina exterior
- Comercio minorista in situ
- Parque para perros
- Property manager in situ
- Centro de negocios
Pricing & Floor Plans
-
Unit 3124price $2,174square feet 598availibility Now
-
Unit 4124price $2,240square feet 598availibility Mar 7
-
Unit 1159price $2,446square feet 783availibility Now
-
Unit 1165price $2,446square feet 783availibility Now
-
Unit 3101price $2,614square feet 780availibility Now
-
Unit 4118price Call for Rentsquare feet 780availibility Apr 10
-
Unit 1229price $2,719square feet 917availibility Now
-
Unit 1167price $2,747square feet 917availibility Feb 8
-
Unit 4215price $2,559square feet 812availibility Feb 13
-
Unit 2107price $2,813square feet 1,104availibility Now
-
Unit 2109price $2,813square feet 1,104availibility Now
-
Unit 3107price $2,950square feet 1,104availibility Now
-
Unit 3219price $2,828square feet 1,088availibility Now
-
Unit 4111price $2,872square feet 1,089availibility Now
-
Unit 4109price $2,970square feet 1,164availibility Now
-
Unit 4203price $3,068square feet 1,164availibility Now
-
Unit 3232price $3,013square feet 1,164availibility Feb 23
-
Unit 1129price $3,151square feet 1,202availibility Now
-
Unit 1127price $3,218square feet 1,202availibility Mar 5
-
Unit 3163price $3,188square feet 1,172availibility Feb 22
-
Unit 1164price $3,118square feet 1,172availibility Feb 23
-
Unit 1166price $3,618square feet 1,424availibility Now
-
Unit 3166price $3,672square feet 1,424availibility Now
-
Unit 4166price $3,691square feet 1,424availibility Now
-
Unit 2120price $3,705square feet 1,387availibility Feb 8
-
Unit 4209price $3,690square feet 1,409availibility Feb 14
-
Unit 3124price $2,174square feet 598availibility Now
-
Unit 4124price $2,240square feet 598availibility Mar 7
-
Unit 1159price $2,446square feet 783availibility Now
-
Unit 1165price $2,446square feet 783availibility Now
-
Unit 3101price $2,614square feet 780availibility Now
-
Unit 4118price Call for Rentsquare feet 780availibility Apr 10
-
Unit 1229price $2,719square feet 917availibility Now
-
Unit 1167price $2,747square feet 917availibility Feb 8
-
Unit 4215price $2,559square feet 812availibility Feb 13
-
Unit 2107price $2,813square feet 1,104availibility Now
-
Unit 2109price $2,813square feet 1,104availibility Now
-
Unit 3107price $2,950square feet 1,104availibility Now
-
Unit 3219price $2,828square feet 1,088availibility Now
-
Unit 4111price $2,872square feet 1,089availibility Now
-
Unit 4109price $2,970square feet 1,164availibility Now
-
Unit 4203price $3,068square feet 1,164availibility Now
-
Unit 3232price $3,013square feet 1,164availibility Feb 23
-
Unit 1129price $3,151square feet 1,202availibility Now
-
Unit 1127price $3,218square feet 1,202availibility Mar 5
-
Unit 3163price $3,188square feet 1,172availibility Feb 22
-
Unit 1164price $3,118square feet 1,172availibility Feb 23
-
Unit 1166price $3,618square feet 1,424availibility Now
-
Unit 3166price $3,672square feet 1,424availibility Now
-
Unit 4166price $3,691square feet 1,424availibility Now
-
Unit 2120price $3,705square feet 1,387availibility Feb 8
-
Unit 4209price $3,690square feet 1,409availibility Feb 14
Fees and Policies
The fees listed below are community-provided and may exclude utilities or add-ons. All payments are made directly to the property and are non-refundable unless otherwise specified.
-
One-Time Basics
-
Due at Application
-
Application Fee Per ApplicantCharged per applicant.$75
-
-
Due at Move-In
-
Administrative FeeCharged per unit.$350
-
-
Due at Application
-
Dogs
-
Dog FeeCharged per pet.$350
-
Dog RentCharged per pet.$60 / mo
Restrictions:NoneRead More Read LessComments -
-
Cats
-
Cat FeeCharged per pet.$350
-
Cat RentCharged per pet.$60 / mo
Restrictions:Comments -
Property Fee Disclaimer: Based on community-supplied data and independent market research. Subject to change without notice. May exclude fees for mandatory or optional services and usage-based utilities.
Details
Lease Options
-
Contratos de arrendamiento de 8 - 15 meses
Property Information
-
Built in 2023
-
311 units/4 stories
Matterport 3D Tours
About The Domaine at Hawthorn Row
Un complejo de lujo en el centro de todo, The Domaine ofrece las mejores comodidades en un entorno dinámico. Como parte de la reinvención del centro comercial Hawthorn Mall, Domaine at Hawthorn Row cuenta con una combinación de modernos apartamentos en alquiler que van desde apartamentos tipo estudio hasta residencias de tres habitaciones. Los interiores bien equipados elevarán las comodidades del hogar y satisfarán las necesidades del inquilino moderno. Ubicado en el corazón del pueblo de Vernon Hills, Domaine superará las expectativas para los complejos de alquiler suburbanos, beneficiándose del espacio adicional de los suburbios mientras disfrutas de la accesibilidad para peatones de un entorno urbano.
The Domaine at Hawthorn Row is an apartment community located in Lake County and the 60061 ZIP Code. This area is served by the Hawthorn Central Consolidated School District 73 attendance zone.
Unique Features
- Rincones de escritorio empotrados en apartamentos selectos
- Acceso remoto al edificio
- Espacio de coworking Sky-Lounge en el segundo piso
- Estudios de Yoga y Ciclismo abiertos las 24 horas
- Lavadora y secadora en cada hogar
- Sala de juegos
- Dos cafeterías
- Salón de dos pisos con escalera de caracol
- Terraza al aire libre en el tercer piso con fogata
- Encimeras de cuarzo en cocinas y baños
- Techos de 9 pies
- Estanterías de armario personalizadas
- Cocina gourmet de entretenimiento privado
- Estacionamiento en garaje interior adjunto asignado
- Salpicadero de azulejos de porcelana
- Acceso directo a tiendas minoristas en el sitio
- Gabinetes de cierre suave
- Portabicicletas
Community Amenities
Piscina exterior
Gimnasio
Reciclaje
Centro de negocios
- Servicio paquetería
- Mantenimiento in situ
- Property manager in situ
- Comercio minorista in situ
- Reciclaje
- Estación de lavado de mascotas
- Centro de negocios
- Salón
- Gimnasio
- Piscina exterior
- Sala de juegos
- Parque para perros
Apartment Features
- Electrodomésticos de acero inoxidable
- Cocina
A tree-filled Vernon Hills -- with its winding lanes and period light posts -- resembles a rural community more than a suburb of Chicago, but this terrific city is about 35 miles from Downtown Chicago -- a one-hour ride on the Metra. The Vernon Hills Metra Station is located on the south side of the city, near Hawthorn Club Park. Take Ranney Avenue off Highway 45. If you find a Vernon Hills apartment within biking distance, you'll find plenty of bike racks at the station.
Vernon Hills is considered a shopping destination for much of the surrounding communities; it features several popular shopping plazas and the Hawthorn Mall. The mall is located near the intersection of Milwaukee Avenue and Townline Road. Several restaurants, bars, movie theaters, an ice-skating rink, and a bowling alley are also in this area.
With its beautiful setting, residents of Vernon Hills have access to a variety of parks and lakes.
Learn more about living in Vernon Hills- Servicio paquetería
- Mantenimiento in situ
- Property manager in situ
- Comercio minorista in situ
- Reciclaje
- Estación de lavado de mascotas
- Centro de negocios
- Salón
- Parque para perros
- Gimnasio
- Piscina exterior
- Sala de juegos
- Rincones de escritorio empotrados en apartamentos selectos
- Acceso remoto al edificio
- Espacio de coworking Sky-Lounge en el segundo piso
- Estudios de Yoga y Ciclismo abiertos las 24 horas
- Lavadora y secadora en cada hogar
- Sala de juegos
- Dos cafeterías
- Salón de dos pisos con escalera de caracol
- Terraza al aire libre en el tercer piso con fogata
- Encimeras de cuarzo en cocinas y baños
- Techos de 9 pies
- Estanterías de armario personalizadas
- Cocina gourmet de entretenimiento privado
- Estacionamiento en garaje interior adjunto asignado
- Salpicadero de azulejos de porcelana
- Acceso directo a tiendas minoristas en el sitio
- Gabinetes de cierre suave
- Portabicicletas
- Electrodomésticos de acero inoxidable
- Cocina
| Monday | 9am - 6pm |
|---|---|
| Tuesday | 9am - 6pm |
| Wednesday | 9am - 6pm |
| Thursday | 9am - 6pm |
| Friday | 9am - 6pm |
| Saturday | 10am - 5pm |
| Sunday | Closed |
| Colleges & Universities | Distance | ||
|---|---|---|---|
| Colleges & Universities | Distance | ||
| Drive: | 6 min | 3.2 mi | |
| Drive: | 15 min | 7.3 mi | |
| Drive: | 20 min | 10.5 mi | |
| Drive: | 23 min | 13.9 mi |
 The GreatSchools Rating helps parents compare schools within a state based on a variety of school quality indicators and provides a helpful picture of how effectively each school serves all of its students. Ratings are on a scale of 1 (below average) to 10 (above average) and can include test scores, college readiness, academic progress, advanced courses, equity, discipline and attendance data. We also advise parents to visit schools, consider other information on school performance and programs, and consider family needs as part of the school selection process.
The GreatSchools Rating helps parents compare schools within a state based on a variety of school quality indicators and provides a helpful picture of how effectively each school serves all of its students. Ratings are on a scale of 1 (below average) to 10 (above average) and can include test scores, college readiness, academic progress, advanced courses, equity, discipline and attendance data. We also advise parents to visit schools, consider other information on school performance and programs, and consider family needs as part of the school selection process.
View GreatSchools Rating Methodology
Data provided by GreatSchools.org © 2026. All rights reserved.
The Domaine at Hawthorn Row Photos
-
The Domaine at Hawthorn Row
-
1HAB, 1BA - 778 ft²
-
Modelo 2BR, 2BA - 1216SF
-
Modelo 2BR, 2BA - 1216SF
-
Modelo 2BR, 2BA - 1216SF
-
Modelo 2BR, 2BA - 1216SF
-
Modelo 1BR, 1BA - 778SF
-
Modelo 1BR, 1BA - 778SF
-
Modelo 2BR, 2BA - 1216SF
Models
-
Studio
-
Studio
-
Studio
-
Studio
-
Studio
-
Studio
Nearby Apartments
Within 50 Miles of The Domaine at Hawthorn Row
-
The Main
847 Chicago Ave
Evanston, IL 60202
$2,863 - $4,424
1-3 Br 20.0 mi
-
Scio at the Medical District
901 S Ashland Ave
Chicago, IL 60607
$2,174 - $4,627
1-2 Br 29.6 mi
-
Everton Flats
3S635 Everton Dr
Warrenville, IL 60555
$1,995 - $7,810
1-3 Br 32.3 mi
-
Lucca Fox Valley
3955 Fox Valley Center Dr
Aurora, IL 60504
$1,939 - $4,004
1-2 Br 36.1 mi
-
Lumen Fox Valley
4450 Fox Valley Center Dr
Aurora, IL 60504
$1,823 - $5,730
1-2 Br 36.1 mi
The Domaine at Hawthorn Row does not offer in-unit laundry or shared facilities. Please contact the property to learn about nearby laundry options.
Utilities are not included in rent. Residents should plan to set up and pay for all services separately.
Parking is available at The Domaine at Hawthorn Row. Fees may apply depending on the type of parking offered. Contact this property for details.
The Domaine at Hawthorn Row has studios to three-bedrooms with rent ranges from $2,174/mo. to $5,890/mo.
Yes, The Domaine at Hawthorn Row welcomes pets. Breed restrictions, weight limits, and additional fees may apply. View this property's pet policy.
A good rule of thumb is to spend no more than 30% of your gross income on rent. Based on the lowest available rent of $2,174 for a studio, you would need to earn about $86,960 per year to qualify. Want to double-check your budget? Calculate how much rent you can afford with our Rent Affordability Calculator.
The Domaine at Hawthorn Row is offering Descuentos for eligible applicants, with rental rates starting at $2,174.
Yes! The Domaine at Hawthorn Row offers 4 Matterport 3D Tours. Explore different floor plans and see unit level details, all without leaving home.
What Are Walk Score®, Transit Score®, and Bike Score® Ratings?
Walk Score® measures the walkability of any address. Transit Score® measures access to public transit. Bike Score® measures the bikeability of any address.
What is a Sound Score Rating?
A Sound Score Rating aggregates noise caused by vehicle traffic, airplane traffic and local sources








