-
Monthly Rent
$1,691 - $2,575
-
Bedrooms
Studio - 2 bd
-
Bathrooms
1 - 2 ba
-
Square Feet
572 - 1,136 sq ft
Highlights
- Pool
- Walk-In Closets
- Deck
- Spa
- Fireplace
- Patio
Pricing & Floor Plans
-
Unit 1-505price $1,745square feet 572availibility Now
-
Unit 1-622price $1,768square feet 622availibility Now
-
Unit 1-320price $1,785square feet 622availibility Now
-
Unit 1-313price $1,691square feet 701availibility Now
-
Unit 1-443price $1,750square feet 701availibility Now
-
Unit 1-533price $1,785square feet 701availibility Now
-
Unit 1-452price $1,833square feet 747availibility Now
-
Unit 1-352price $1,843square feet 747availibility Now
-
Unit 1-534price $1,873square feet 747availibility Now
-
Unit 1-331price $1,850square feet 696availibility Now
-
Unit 1-531price $1,884square feet 696availibility Now
-
Unit 1-529price $1,910square feet 696availibility Now
-
Unit 1-357price $2,280square feet 958availibility Now
-
Unit 1-337price $2,280square feet 965availibility Now
-
Unit 1-637price $2,373square feet 965availibility Now
-
Unit 1-667price $2,313square feet 958availibility Now
-
Unit 1-407price $2,340square feet 958availibility Now
-
Unit 1-439price $2,365square feet 958availibility Now
-
Unit 1-468price $2,381square feet 1,136availibility Now
-
Unit 1-442price $2,455square feet 1,136availibility Now
-
Unit 1-505price $1,745square feet 572availibility Now
-
Unit 1-622price $1,768square feet 622availibility Now
-
Unit 1-320price $1,785square feet 622availibility Now
-
Unit 1-313price $1,691square feet 701availibility Now
-
Unit 1-443price $1,750square feet 701availibility Now
-
Unit 1-533price $1,785square feet 701availibility Now
-
Unit 1-452price $1,833square feet 747availibility Now
-
Unit 1-352price $1,843square feet 747availibility Now
-
Unit 1-534price $1,873square feet 747availibility Now
-
Unit 1-331price $1,850square feet 696availibility Now
-
Unit 1-531price $1,884square feet 696availibility Now
-
Unit 1-529price $1,910square feet 696availibility Now
-
Unit 1-357price $2,280square feet 958availibility Now
-
Unit 1-337price $2,280square feet 965availibility Now
-
Unit 1-637price $2,373square feet 965availibility Now
-
Unit 1-667price $2,313square feet 958availibility Now
-
Unit 1-407price $2,340square feet 958availibility Now
-
Unit 1-439price $2,365square feet 958availibility Now
-
Unit 1-468price $2,381square feet 1,136availibility Now
-
Unit 1-442price $2,455square feet 1,136availibility Now
Fees and Policies
The fees below are based on community-supplied data and may exclude additional fees and utilities.
-
Utilities & Essentials
-
Utility-Trash Door to DoorCharged per unit.$40 / mo
-
Pest ControlCharged per unit.$5 / mo
-
Admin Service FeeCharged per unit.$5 / mo
-
-
One-Time Basics
-
Due at Application
-
Application FeesCharged per applicant.$75
-
-
Due at Move-In
-
Administrative FeesCharged per unit.$350
-
-
Due at Application
-
Dogs
-
Monthly Pet FeeMax of 3. Charged per pet.$25
-
One-Time Pet FeeMax of 3. Charged per pet.$450
0 lbs. Weight Limit -
-
Cats
-
Monthly Pet FeeMax of 3. Charged per pet.$25
-
One-Time Pet FeeMax of 3. Charged per pet.$450
0 lbs. Weight Limit -
-
Pet Fees
-
Pet RentCharged per pet.$25 / mo
-
Pet Fees Non-RefundableCharged per pet.$450
-
-
Parking
-
Parking FeeCharged per vehicle.$50
-
-
Other Parking Fees
-
ParkingCharged per vehicle.$50 / mo
-
-
Storage Unit
-
StorageCharged per rentable item.$35 - $65 / mo
-
-
StorageCharged per unit.$35 / mo
-
Utility - Admin FeeCharged per unit.$5 / mo
-
Administrative FeesCharged per unit.$25
-
Utility - Trash Rebill - Door To Door PUCharged per unit.$40 / mo
-
Utility - Pest Control Rebill - IncomeCharged per unit.$5 / mo
-
Utility-Admin Fee Set UpCharged per unit.$35
-
Utility - Admin Set Up FeeCharged per unit.$35
Property Fee Disclaimer: Based on community-supplied data and independent market research. Subject to change without notice. May exclude fees for mandatory or optional services and usage-based utilities.
Details
Lease Options
-
9 - 16 Month Leases
Property Information
-
Built in 2017
-
261 units/5 stories
The District Lofts is an apartment community located in Hinds County and the 39211 ZIP Code. This area is served by the Jackson Public School Dist attendance zone.
Unique Features
- 2" Blinds
- Double-Sided Outdoor Fireplace Surrounded by Soft Seating
- Spacious Balconies with Beautiful Views
- Stainless Steel Whirlpool Appliances
- Ashlyn Wood-Grain Designed Plank Flooring
- Complimentary Wi-Fi Available
- Covered Parking Deck
- iCafe with TV & Comfortable Seating
- Soft Gray Subway Tile Backsplash
- Wide Stainless Steel Sink with Goose Neck Faucet
- Airy 9’ Ceilings
- Bocce Ball Court and Patio Lounging
- Indoor Pet Spa
- Hazel White Granite Countertops
- 24/7 Online Customer Service, Includes Rent Pay
- Fiber Internet
- Kitchen Islands & Sleek Pendant Lighting
- Soaker Tub with Tile Surround & Curved Shower Rod
- Tuscan Teak Designed 42” Cabinetry
- Ceramic Glass-Top Stove
- Double Vanity*
- Elevated Saltwater Pool with Sun Shelves, Water Features and Sun Deck
- Full-Size Washer and Dryer
- Two Outdoor Kitchens with Dining Terrace
- Walk to Shops and Restaurants at The District At Eastover
- Chef Inspired Kitchens
- Door-to-Door Valet Trash Removal Service
- Fitness Studio
- Modern Two-Tone Gray Interior Color Scheme
- Two-Story Open-Air Resident Lounge with Seating, Flat-Screen TVs and Gaming Tables
Community Amenities
Pool
Clubhouse
Lounge
Maintenance on site
- Maintenance on site
- Clubhouse
- Lounge
- Spa
- Pool
Apartment Features
Walk-In Closets
Wi-Fi
Fireplace
Patio
- Wi-Fi
- Ceiling Fans
- Fireplace
- Kitchen
- Walk-In Closets
- Patio
- Deck
- Maintenance on site
- Clubhouse
- Lounge
- Spa
- Pool
- 2" Blinds
- Double-Sided Outdoor Fireplace Surrounded by Soft Seating
- Spacious Balconies with Beautiful Views
- Stainless Steel Whirlpool Appliances
- Ashlyn Wood-Grain Designed Plank Flooring
- Complimentary Wi-Fi Available
- Covered Parking Deck
- iCafe with TV & Comfortable Seating
- Soft Gray Subway Tile Backsplash
- Wide Stainless Steel Sink with Goose Neck Faucet
- Airy 9’ Ceilings
- Bocce Ball Court and Patio Lounging
- Indoor Pet Spa
- Hazel White Granite Countertops
- 24/7 Online Customer Service, Includes Rent Pay
- Fiber Internet
- Kitchen Islands & Sleek Pendant Lighting
- Soaker Tub with Tile Surround & Curved Shower Rod
- Tuscan Teak Designed 42” Cabinetry
- Ceramic Glass-Top Stove
- Double Vanity*
- Elevated Saltwater Pool with Sun Shelves, Water Features and Sun Deck
- Full-Size Washer and Dryer
- Two Outdoor Kitchens with Dining Terrace
- Walk to Shops and Restaurants at The District At Eastover
- Chef Inspired Kitchens
- Door-to-Door Valet Trash Removal Service
- Fitness Studio
- Modern Two-Tone Gray Interior Color Scheme
- Two-Story Open-Air Resident Lounge with Seating, Flat-Screen TVs and Gaming Tables
- Wi-Fi
- Ceiling Fans
- Fireplace
- Kitchen
- Walk-In Closets
- Patio
- Deck
| Monday | 9am - 6pm |
|---|---|
| Tuesday | 9am - 6pm |
| Wednesday | 9am - 6pm |
| Thursday | 9am - 6pm |
| Friday | 9am - 6pm |
| Saturday | Closed |
| Sunday | Closed |
Located ten minutes from the city center, North Jackson provides resident with a diverse neighborhood filled with wonderful shops, bars and restaurants. Residents enjoy easy access to the city coupled with a small town feel of the area. The close-knit community has blossomed into a destination in its own right with unique restaurants and bars that locals frequent often. Jackson's reputation as a blues city stands true in the live music visitors see in the area's nightlife. This vast swath of Jackson have a little something for everyone, including apartments, townhomes, and single-family homes for rent.
Learn more about living in North Jackson| Colleges & Universities | Distance | ||
|---|---|---|---|
| Colleges & Universities | Distance | ||
| Drive: | 5 min | 1.7 mi | |
| Drive: | 8 min | 3.0 mi | |
| Drive: | 9 min | 4.4 mi | |
| Drive: | 10 min | 5.1 mi |
 The GreatSchools Rating helps parents compare schools within a state based on a variety of school quality indicators and provides a helpful picture of how effectively each school serves all of its students. Ratings are on a scale of 1 (below average) to 10 (above average) and can include test scores, college readiness, academic progress, advanced courses, equity, discipline and attendance data. We also advise parents to visit schools, consider other information on school performance and programs, and consider family needs as part of the school selection process.
The GreatSchools Rating helps parents compare schools within a state based on a variety of school quality indicators and provides a helpful picture of how effectively each school serves all of its students. Ratings are on a scale of 1 (below average) to 10 (above average) and can include test scores, college readiness, academic progress, advanced courses, equity, discipline and attendance data. We also advise parents to visit schools, consider other information on school performance and programs, and consider family needs as part of the school selection process.
View GreatSchools Rating Methodology
Data provided by GreatSchools.org © 2026. All rights reserved.
You May Also Like
The District Lofts does not offer in-unit laundry or shared facilities. Please contact the property to learn about nearby laundry options.
Utilities are not included in rent. Residents should plan to set up and pay for all services separately.
The District Lofts has studios to two-bedrooms with rent ranges from $1,691/mo. to $2,575/mo.
Yes, The District Lofts welcomes pets. Breed restrictions, weight limits, and additional fees may apply. View this property's pet policy.
A good rule of thumb is to spend no more than 30% of your gross income on rent. Based on the lowest available rent of $1,691 for a one-bedroom, you would need to earn about $61,000 per year to qualify. Want to double-check your budget? Try our Rent Affordability Calculator to see how much rent fits your income and lifestyle.
The District Lofts is not currently offering any rent specials. Check back soon, as promotions change frequently.
Similar Rentals Nearby
-
-
-
-
-
-
-
1 / 41
-
-
-
What Are Walk Score®, Transit Score®, and Bike Score® Ratings?
Walk Score® measures the walkability of any address. Transit Score® measures access to public transit. Bike Score® measures the bikeability of any address.
What is a Sound Score Rating?
A Sound Score Rating aggregates noise caused by vehicle traffic, airplane traffic and local sources
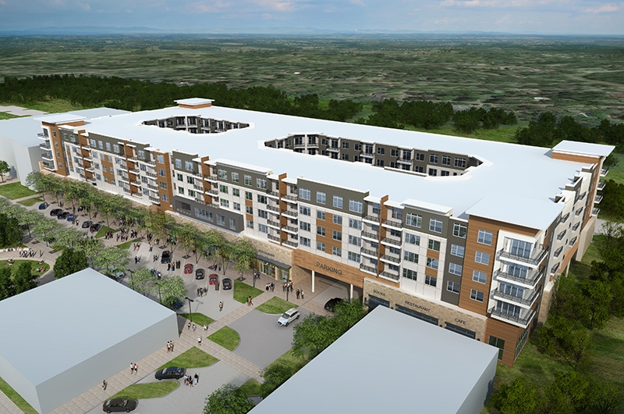
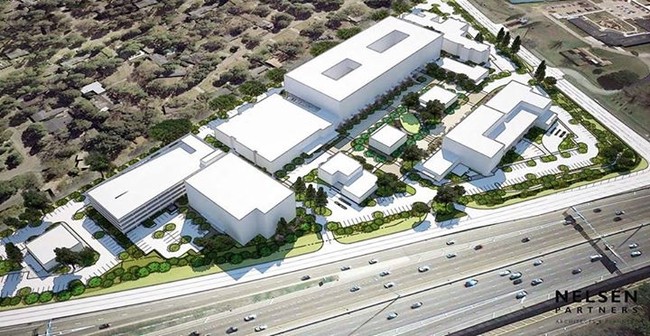
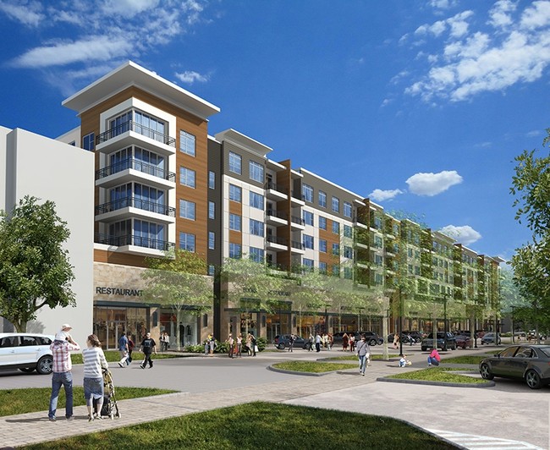
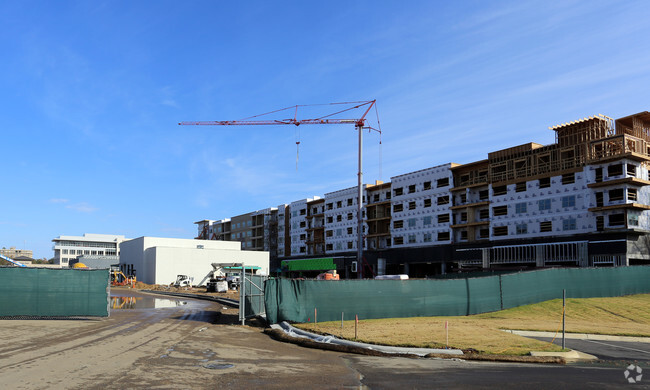

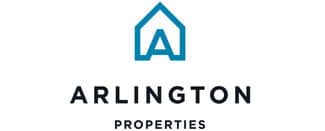


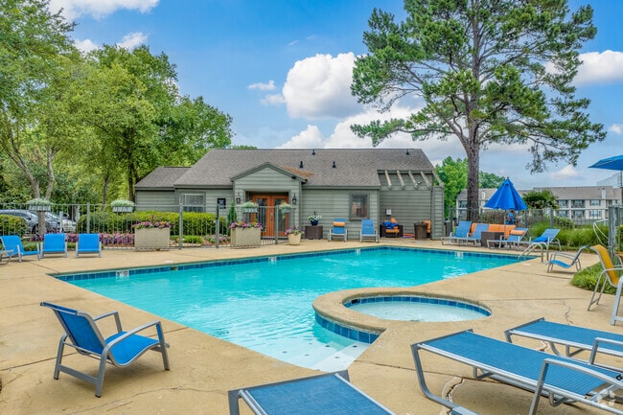
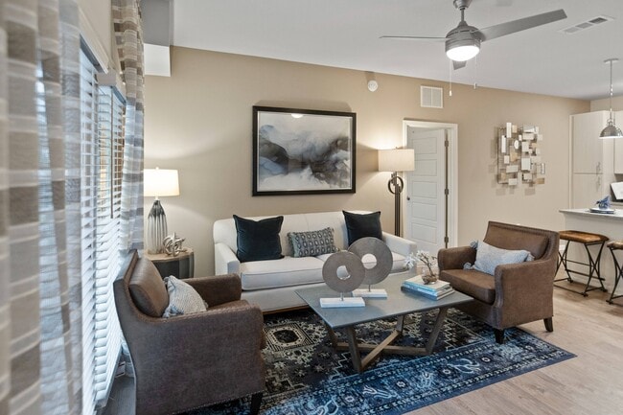
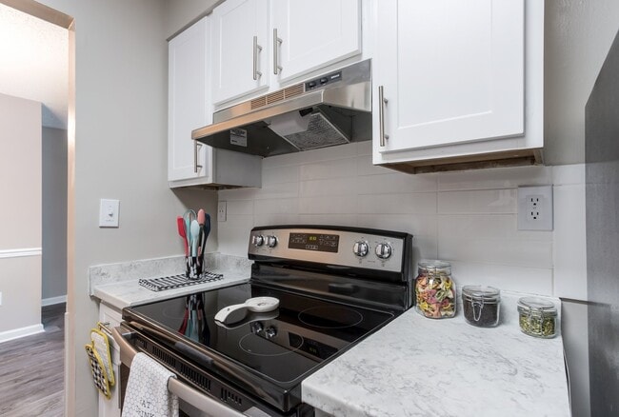
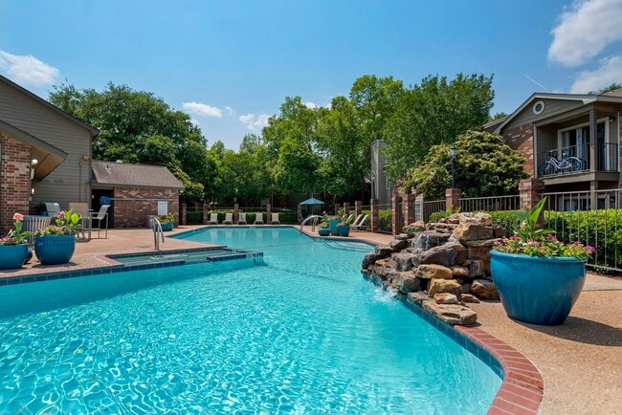
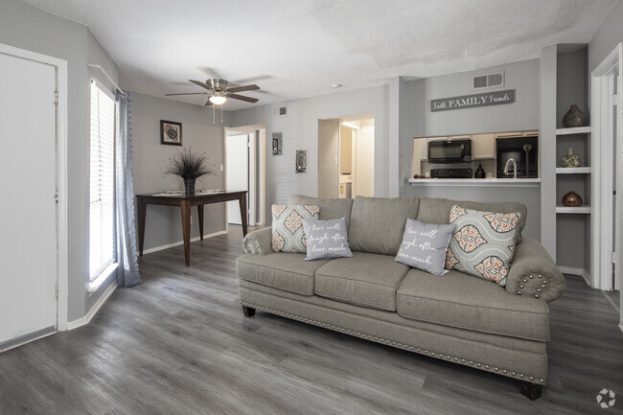
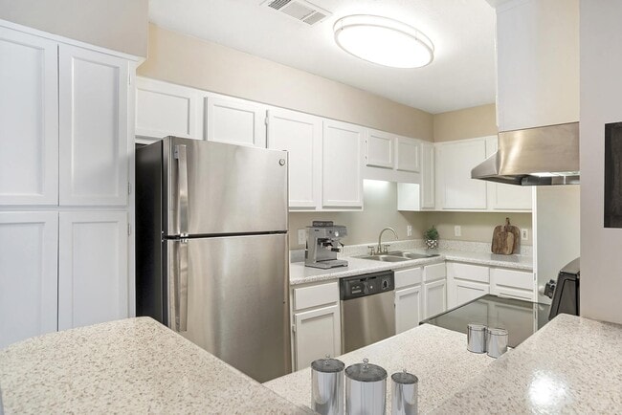
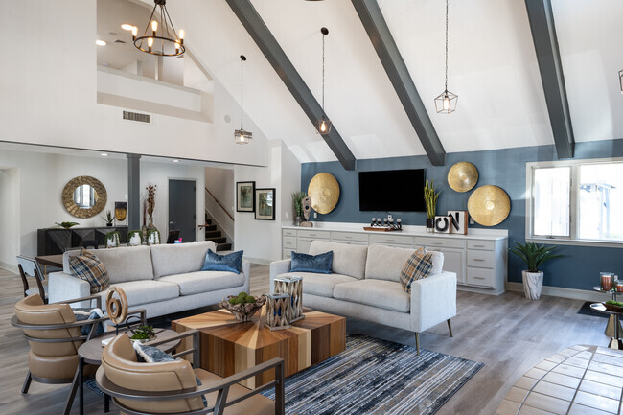
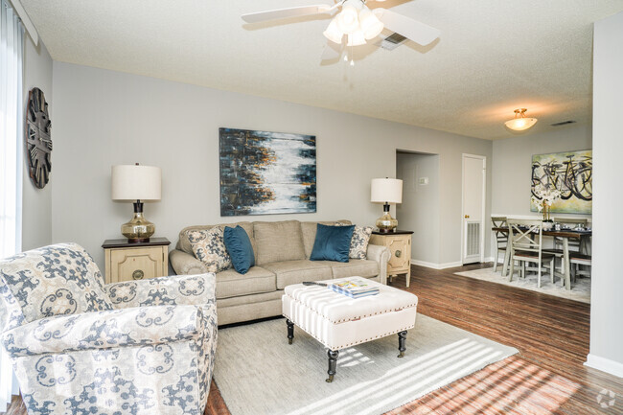
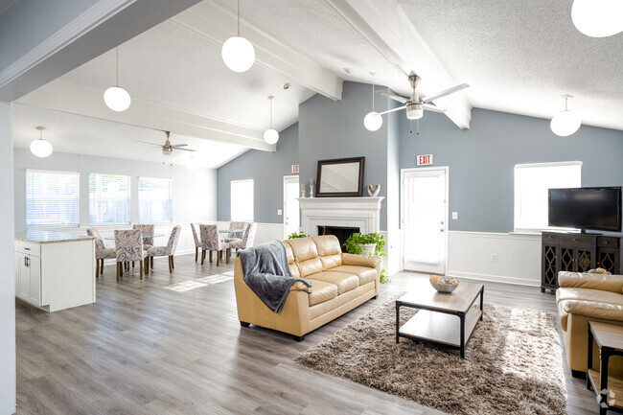
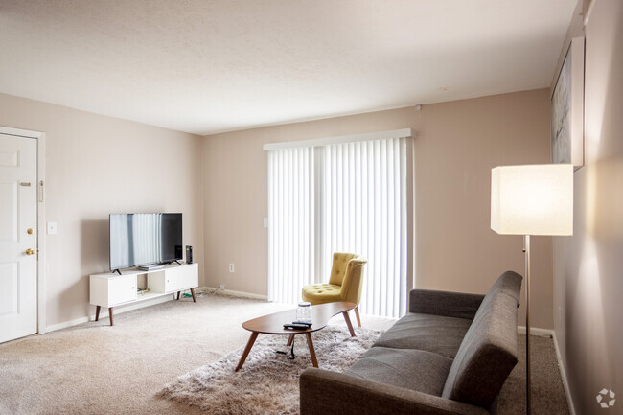

Property Manager Responded