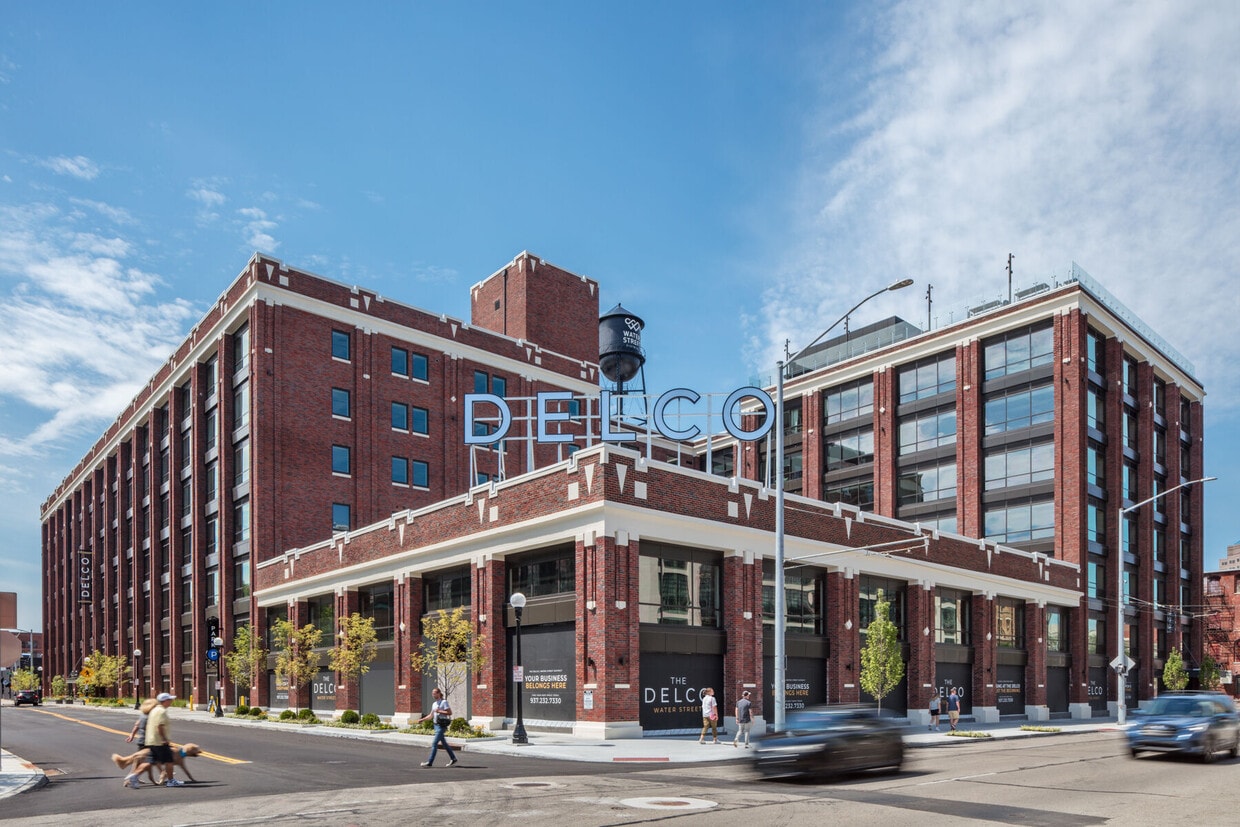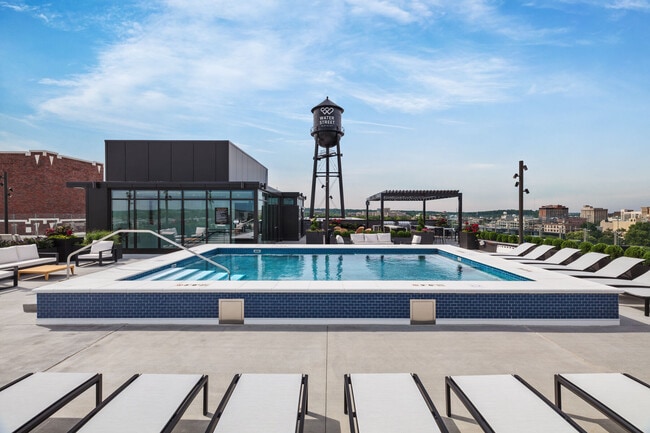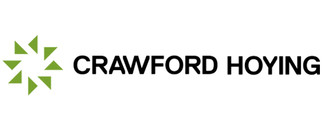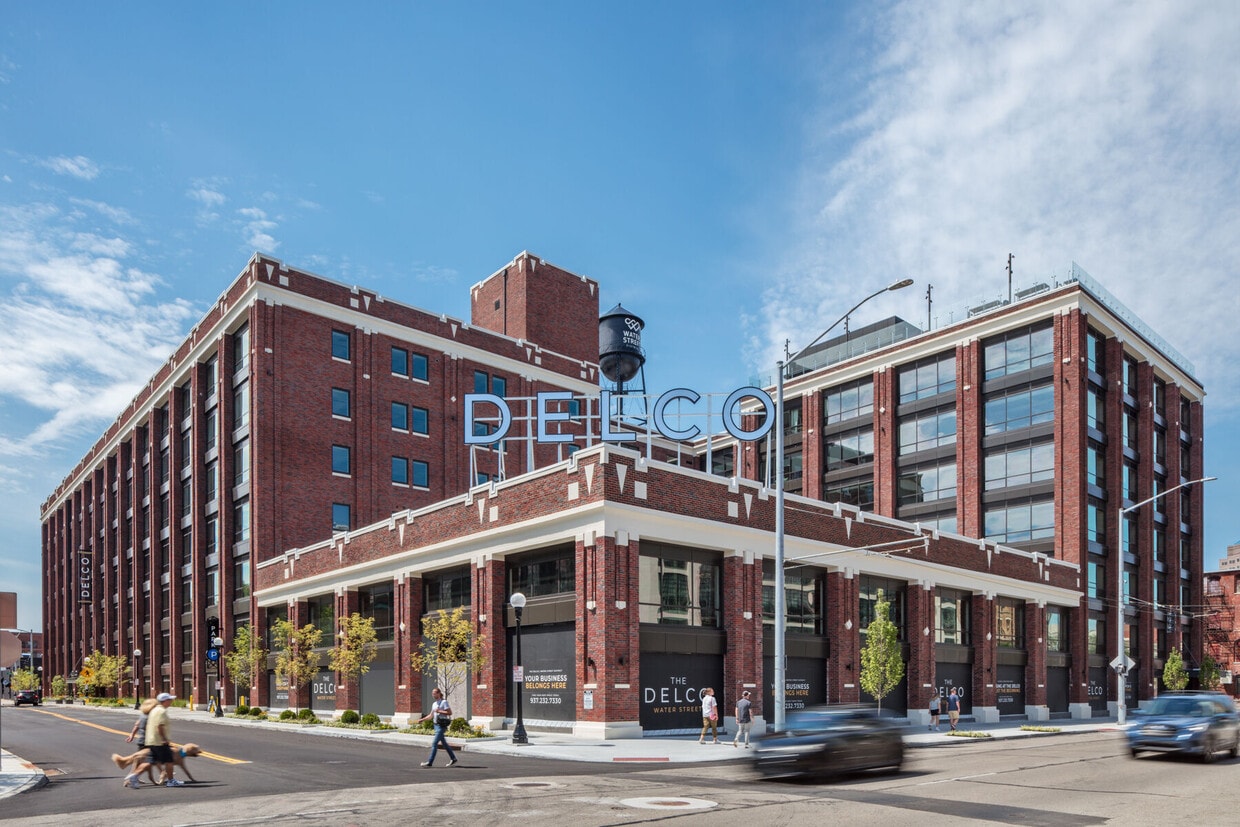-
Monthly Rent
$982 - $3,406
-
Bedrooms
Studio - 3 bd
-
Bathrooms
1 - 2 ba
-
Square Feet
490 - 1,668 sq ft
Experience Dayton living at The Delco. Located at 340 E 1st St in Dayton, this community has much to offer its residents. From amenities to floor plan options, the leasing staff will assist you in finding your new place. Start living the good life at The Delco. Contact us or stop in to learn more about our community.
Highlights
- Terraza en azotea
- Piscina exterior
- Control de accesos
- Solárium
- Parque para perros
Pricing & Floor Plans
-
Unit 506price $1,840square feet 935availibility Now
-
Unit 548price $1,940square feet 935availibility Now
-
Unit 550price $1,845square feet 935availibility Mar 26
-
Unit 727price $1,900square feet 900availibility Now
-
Unit 417price $1,396square feet 698availibility Feb 12
-
Unit 702price $1,900square feet 900availibility Mar 12
-
Unit 629price $2,007square feet 966availibility Now
-
Unit 729price $2,032square feet 966availibility Now
-
Unit 280price $2,330square feet 1,165availibility Now
-
Unit 152price $2,330square feet 1,165availibility Now
-
Unit 552price $3,406square feet 1,668availibility Now
-
Unit 506price $1,840square feet 935availibility Now
-
Unit 548price $1,940square feet 935availibility Now
-
Unit 550price $1,845square feet 935availibility Mar 26
-
Unit 727price $1,900square feet 900availibility Now
-
Unit 417price $1,396square feet 698availibility Feb 12
-
Unit 702price $1,900square feet 900availibility Mar 12
-
Unit 629price $2,007square feet 966availibility Now
-
Unit 729price $2,032square feet 966availibility Now
-
Unit 280price $2,330square feet 1,165availibility Now
-
Unit 152price $2,330square feet 1,165availibility Now
-
Unit 552price $3,406square feet 1,668availibility Now
Fees and Policies
The fees listed below are community-provided and may exclude utilities or add-ons. All payments are made directly to the property and are non-refundable unless otherwise specified.
-
Garage Lot
-
Parking DepositCharged per vehicle.$0
Comments -
-
Covered
-
Parking DepositCharged per vehicle.$0
Comments -
Property Fee Disclaimer: Based on community-supplied data and independent market research. Subject to change without notice. May exclude fees for mandatory or optional services and usage-based utilities.
Details
Lease Options
-
Contratos de arrendamiento de 3 - 24 meses
Property Information
-
Built in 2024
-
160 units/7 stories
About The Delco
Experience Dayton living at The Delco. Located at 340 E 1st St in Dayton, this community has much to offer its residents. From amenities to floor plan options, the leasing staff will assist you in finding your new place. Start living the good life at The Delco. Contact us or stop in to learn more about our community.
The Delco is an apartment community located in Montgomery County and the 45402 ZIP Code. This area is served by the Dayton City attendance zone.
Unique Features
- Estacionamiento cubierto disponible
- Mantenimiento de emergencia las 24 horas
- Sala comunitaria
- Amplias duchas
- Casilleros para guardar paquetes a retirar
- Comunidad que admite mascotas
- Piscina y solárium en la azotea
- Techos de 12 ft
- Vistas de la ciudad
- Ventanales de piso a techo*
- Estación de lavado para perros
- Estacionamiento en garaje cubierto
- Lavadora y secadora en el apartamento
- Pisos de hormigón
Community Amenities
Piscina exterior
Gimnasio
Terraza en azotea
Control de accesos
- Control de accesos
- Mantenimiento in situ
- Acceso 24 horas
- Gimnasio
- Piscina exterior
- Terraza en azotea
- Solárium
- Parque para perros
Apartment Features
Aire acondicionado
Lavavajillas
Microondas
Nevera
- Aire acondicionado
- Calefacción
- Bañera/Ducha
- Lavavajillas
- Cocina
- Microondas
- Horno
- Nevera
- Congelador
- Encimeras de cuarzo
The Downtown Dayton neighborhood lies nestled right in the heart of Dayton. Here you will have all the benefits of big city amenities without losing the advantages of a close-knit community. Located at one of America's busiest intersections, Interstate 75 and 70 provide easy access and a no-hassle trip for commuters and travelers alike. Residents in this area enjoy affordable living and diverse accommodations.
Fantastic arts and cultural performances educate as well as entertain, while a variety of sporting venues and events combine with fabulous shopping and dining to provide comfortable living plus a touch of excitement for residents. An impeccable school system and close access to Sinclair Community College and the University of Dayton lure parents and students who have a thirst for knowledge in this bustling metropolis.
Learn more about living in Downtown DaytonCompare neighborhood and city base rent averages by bedroom.
| Downtown Dayton | Dayton, OH | |
|---|---|---|
| Studio | $1,045 | $864 |
| 1 Bedroom | $1,301 | $1,008 |
| 2 Bedrooms | $2,032 | $1,314 |
| 3 Bedrooms | $2,020 | $1,540 |
- Control de accesos
- Mantenimiento in situ
- Acceso 24 horas
- Terraza en azotea
- Solárium
- Parque para perros
- Gimnasio
- Piscina exterior
- Estacionamiento cubierto disponible
- Mantenimiento de emergencia las 24 horas
- Sala comunitaria
- Amplias duchas
- Casilleros para guardar paquetes a retirar
- Comunidad que admite mascotas
- Piscina y solárium en la azotea
- Techos de 12 ft
- Vistas de la ciudad
- Ventanales de piso a techo*
- Estación de lavado para perros
- Estacionamiento en garaje cubierto
- Lavadora y secadora en el apartamento
- Pisos de hormigón
- Aire acondicionado
- Calefacción
- Bañera/Ducha
- Lavavajillas
- Cocina
- Microondas
- Horno
- Nevera
- Congelador
- Encimeras de cuarzo
| Monday | 9am - 6pm |
|---|---|
| Tuesday | 9am - 6pm |
| Wednesday | 9am - 6pm |
| Thursday | 9am - 6pm |
| Friday | 9am - 6pm |
| Saturday | 10am - 3pm |
| Sunday | Closed |
| Colleges & Universities | Distance | ||
|---|---|---|---|
| Colleges & Universities | Distance | ||
| Drive: | 2 min | 1.1 mi | |
| Drive: | 6 min | 2.7 mi | |
| Drive: | 14 min | 8.8 mi | |
| Drive: | 32 min | 19.6 mi |
 The GreatSchools Rating helps parents compare schools within a state based on a variety of school quality indicators and provides a helpful picture of how effectively each school serves all of its students. Ratings are on a scale of 1 (below average) to 10 (above average) and can include test scores, college readiness, academic progress, advanced courses, equity, discipline and attendance data. We also advise parents to visit schools, consider other information on school performance and programs, and consider family needs as part of the school selection process.
The GreatSchools Rating helps parents compare schools within a state based on a variety of school quality indicators and provides a helpful picture of how effectively each school serves all of its students. Ratings are on a scale of 1 (below average) to 10 (above average) and can include test scores, college readiness, academic progress, advanced courses, equity, discipline and attendance data. We also advise parents to visit schools, consider other information on school performance and programs, and consider family needs as part of the school selection process.
View GreatSchools Rating Methodology
Data provided by GreatSchools.org © 2026. All rights reserved.
The Delco Photos
-
The Delco
-
-
-
-
-
-
-
-
Models
-
Studio
-
Studio
-
Studio
-
Studio
-
Studio
-
Studio
Nearby Apartments
Within 50 Miles of The Delco
-
Delco Lofts
329 E 1st St
Dayton, OH 45402
$1,261 - $2,806
1-2 Br 0.1 mi
-
Centerfield Flats
204 Sears St
Dayton, OH 45402
$1,139 - $2,793
1-3 Br 0.2 mi
-
Monument
140 E Monument Ave
Dayton, OH 45402
$1,371 - $2,804
1-3 Br 0.2 mi
-
Water Street Apartments
427 Water St
Dayton, OH 45402
$1,165 - $2,354
1-3 Br 0.3 mi
-
The Mills
2150 Echo Dr
Sidney, OH 45365
$1,299 - $2,049
1-3 Br 36.6 mi
-
Current At The Banks
121 E Freedom Way
Cincinnati, OH 45202
$1,399 - $4,084
1-2 Br 49.1 mi
The Delco does not offer in-unit laundry or shared facilities. Please contact the property to learn about nearby laundry options.
Utilities are not included in rent. Residents should plan to set up and pay for all services separately.
Parking is available at The Delco. Fees may apply depending on the type of parking offered. Contact this property for details.
The Delco has studios to three-bedrooms with rent ranges from $982/mo. to $3,406/mo.
Yes, The Delco welcomes pets. Breed restrictions, weight limits, and additional fees may apply. View this property's pet policy.
A good rule of thumb is to spend no more than 30% of your gross income on rent. Based on the lowest available rent of $982 for a studio, you would need to earn about $39,280 per year to qualify. Want to double-check your budget? Calculate how much rent you can afford with our Rent Affordability Calculator.
The Delco is not currently offering any rent specials. Check back soon, as promotions change frequently.
While The Delco does not offer Matterport 3D tours, renters can explore units through In-Person tours. Schedule a tour now.
What Are Walk Score®, Transit Score®, and Bike Score® Ratings?
Walk Score® measures the walkability of any address. Transit Score® measures access to public transit. Bike Score® measures the bikeability of any address.
What is a Sound Score Rating?
A Sound Score Rating aggregates noise caused by vehicle traffic, airplane traffic and local sources









