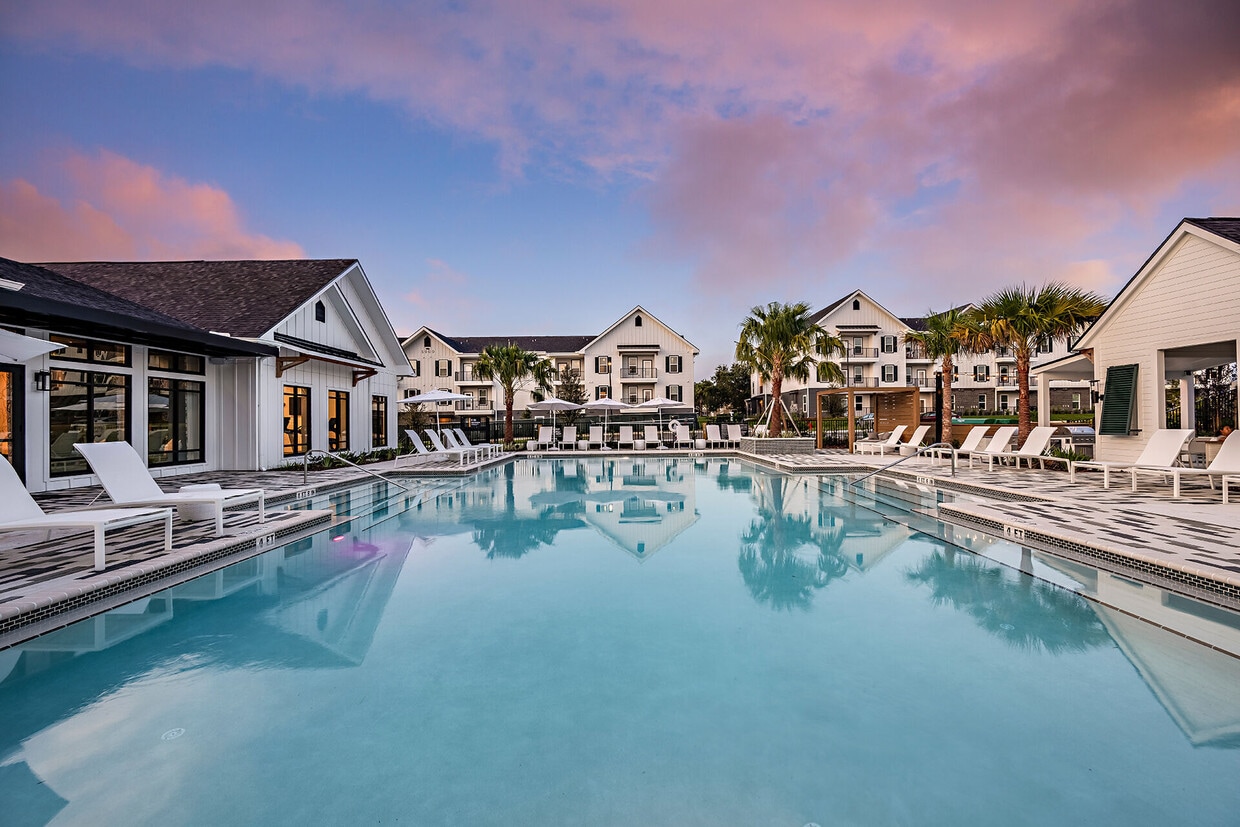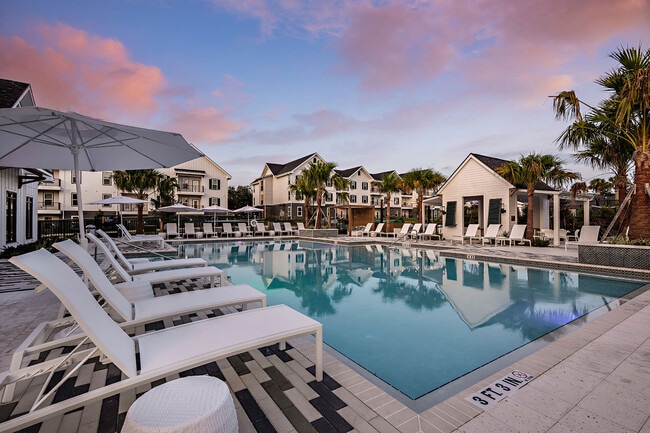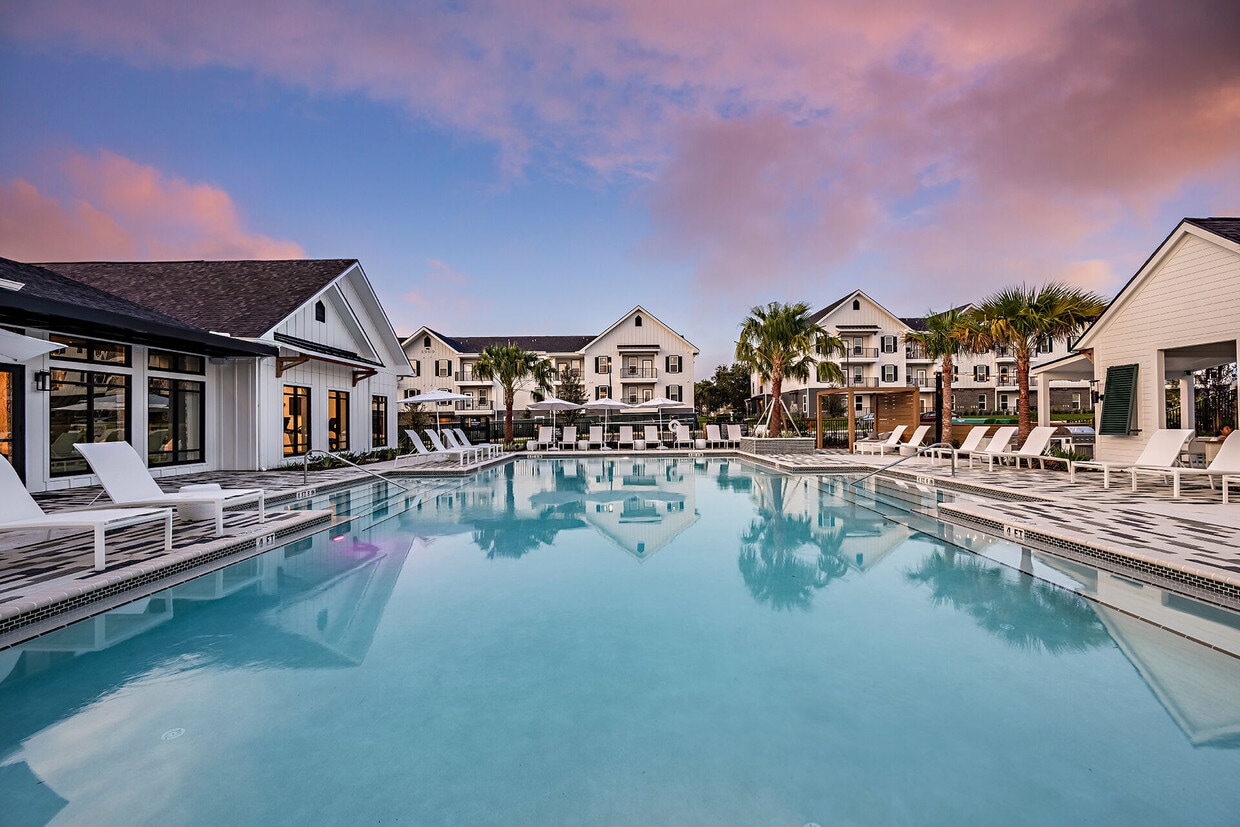-
Total Monthly Price
$1,514 - $2,104
-
Bedrooms
1 - 3 bd
-
Bathrooms
1 - 2 ba
-
Square Feet
701 - 1,347 sq ft
Highlights
- New Construction
- English and Spanish Speaking Staff
- Hearing Impaired Accessible
- Vision Impaired Accessible
- Pickleball Court
- Cabana
- Pet Washing Station
- High Ceilings
- Pool
Pricing & Floor Plans
-
Unit 7304price $1,514square feet 714availibility Now
-
Unit 6108price $1,554square feet 714availibility Now
-
Unit 6103price $1,554square feet 714availibility Now
-
Unit 2103price $1,604square feet 701availibility Mar 7
-
Unit 5104price $1,629square feet 701availibility Apr 24
-
Unit 2306price $1,755square feet 1,137availibility Now
-
Unit 7306price $1,755square feet 1,137availibility Now
-
Unit 7305price $1,755square feet 1,137availibility Now
-
Unit 7310price $1,804square feet 1,163availibility Now
-
Unit 6210price $1,804square feet 1,163availibility Now
-
Unit 7202price $1,804square feet 1,163availibility Now
-
Unit 2311price $2,004square feet 1,347availibility Now
-
Unit 2302price $2,004square feet 1,347availibility Now
-
Unit 2312price $2,004square feet 1,347availibility Now
-
Unit 7304price $1,514square feet 714availibility Now
-
Unit 6108price $1,554square feet 714availibility Now
-
Unit 6103price $1,554square feet 714availibility Now
-
Unit 2103price $1,604square feet 701availibility Mar 7
-
Unit 5104price $1,629square feet 701availibility Apr 24
-
Unit 2306price $1,755square feet 1,137availibility Now
-
Unit 7306price $1,755square feet 1,137availibility Now
-
Unit 7305price $1,755square feet 1,137availibility Now
-
Unit 7310price $1,804square feet 1,163availibility Now
-
Unit 6210price $1,804square feet 1,163availibility Now
-
Unit 7202price $1,804square feet 1,163availibility Now
-
Unit 2311price $2,004square feet 1,347availibility Now
-
Unit 2302price $2,004square feet 1,347availibility Now
-
Unit 2312price $2,004square feet 1,347availibility Now
Fees and Policies
The fees listed below are community-provided and may exclude utilities or add-ons. All payments are made directly to the property and are non-refundable unless otherwise specified. Use the Cost Calculator to determine costs based on your needs.
-
Utilities & Essentials
-
Utility - Billing Administrative FeeAmount to manage utility services billing. Charged per unit.$4.88 / mo
-
Community Amenity FeeAmount for community amenity use and services. Charged per unit.$85 / mo
-
Utility - Water/SewerUsage-Based (Utilities).Amount for provision and/or consumption of water and sewer services Charged per unit.Varies / mo
-
Utility - Electric - Third PartyUsage-Based (Utilities).Amount for provision and consumption of electric paid to a third party. Charged per unit. Payable to 3rd PartyVaries / mo
-
-
One-Time Basics
-
Due at Application
-
Administrative FeeAmount to facilitate move-in process for a resident. Charged per unit.$250
-
Application FeeAmount to process application, initiate screening, and take a rental home off the market. Charged per applicant.$75
-
-
Due at Move-In
-
Utility - New Account FeeAmount to establish utility services. Charged per unit.$17Disclaimer: 48 Utility apportionment is flat rate per month.Read More Read Less
-
Security Deposit (Refundable)Amount intended to be held through residency that may be applied toward amounts owed at move-out. Refunds processed per application and lease terms. Charged per unit.$350
-
-
Due at Move-Out
-
Due at Application
Pet policies are negotiable.
-
Dogs
Max of 2, 75 lbs. Weight LimitRestrictions:We welcome 2 pets per apartment home. There is a $300 non-refundable fee for the first pet, and $200 for the second. Pet rent is $25 per month, per pet. There is a weight limit of 75 pounds per pet, and aggressive breeds are prohibited. Please call our Leasing Office for complete Pet Policy information.
-
Cats
Max of 2, 75 lbs. Weight LimitRestrictions:We welcome 2 pets per apartment home. There is a $300 non-refundable fee for the first pet, and $200 for the second. Pet rent is $25 per month, per pet. There is a weight limit of 75 pounds per pet, and aggressive breeds are prohibited. Please call our Leasing Office for complete Pet Policy information.
-
Pet Fees
-
Pet FeeMax of 1. Amount to facilitate authorized pet move-in. Charged per pet.$350
-
Pet Management - Third PartyMax of 1. Amount for authorized pet registration and screening services. Charged per pet. Payable to 3rd Party$65
-
Pet RentMax of 1. Monthly amount for authorized pet. Charged per pet.$25 / mo
-
Pet Rent - Additional PetMax of 1. Monthly amount for additional authorized pet. Charged per pet.$25 / mo
-
-
ParkingOptional reserved parking spaces available.
-
Storage Unit
-
Storage FeeMax of 1. Amount for usage of optional storage space. May be subject to availability. Charged per rentable item.$50 / mo
-
-
Additional Storage Options
-
Storage - Small
-
Storage - Medium
-
Storage - Large
-
-
Short Term RentalAmount for rental home occupancy for a shorter lease term. May be subject to availability. Charged per unit.$200 / mo
-
Common Area/Clubhouse RentalAmount to rent a shared common area space, including clubhouse. May be subject to availability. Charged per unit.$250 / occurrence
-
Renters Liability Only - Non-ComplianceAmount for not maintaining required Renters Liability Policy. Charged per unit.$15 / occurrence
-
Security Deposit - Additional (Refundable)Additional amount, based on screening results, intended to be held through residency that may be applied toward amounts owed at move-out. Refunds processed per application and lease terms. Charged per unit.100% of base rent
-
Late FeeAmount for paying after rent due date; per terms of lease. Charged per unit.$100 / occurrence
-
Pet/Animal Violation - WasteAmount for violation of community policies related to pet or assistance animal waste. Charged per unit.$350 / occurrence
-
Utility - Vacant Processing FeeAmount for failing to transfer utilities into resident name. Charged per unit.$50 / occurrence
-
Returned Payment Fee (NSF)Amount for returned payment. Charged per unit.$55 / occurrence
-
Legal/Eviction FeesAmount for legal expenses incurred for lease violations. Charged per unit.$950 / occurrence
-
Early Lease Termination/CancellationAmount to terminate lease earlier than lease end date; excludes rent and other charges. Charged per unit.200% of base rent / occurrence
-
Lease ViolationAmount for violation of community policies and/or per lease terms. Charged per unit.$100 / occurrence
-
Access Device - ReplacementAmount to obtain a replacement access device for community; fobs, keys, remotes, access passes. Charged per device.$50 / occurrence
-
Access/Lock Change FeeAmount to change or reprogram access to rental home. Charged per unit.$50 / occurrence
-
Intra-Community Transfer FeeAmount due when transferring to another rental unit within community. Charged per unit.$750 / occurrence
-
Liquidated DamagesAmount for not satisfying the application and/or lease terms. Charged per unit.100% of base rent / occurrence
-
Utility - Vacant Cost RecoveryUsage-Based (Utilities).Amount for utility usage not transferred to resident responsibility any time during occupancy. Charged per unit.Varies / occurrence
Property Fee Disclaimer: Total Monthly Leasing Price includes base rent, all monthly mandatory and any user-selected optional fees. Excludes variable, usage-based, and required charges due at or prior to move-in or at move-out. Security Deposit may change based on screening results, but total will not exceed legal maximums. Some items may be taxed under applicable law. Some fees may not apply to rental homes subject to an affordable program. All fees are subject to application and/or lease terms. Prices and availability subject to change. Resident is responsible for damages beyond ordinary wear and tear. Resident may need to maintain insurance and to activate and maintain utility services, including but not limited to electricity, water, gas, and internet, per the lease. Additional fees may apply as detailed in the application and/or lease agreement, which can be requested prior to applying. Pets: Pet breed and other pet restrictions apply. Rentable Items: All Parking, storage, and other rentable items are subject to availability. Final pricing and availability will be determined during lease agreement. See Leasing Agent for details.
Details
Lease Options
-
9 - 14 Month Leases
Property Information
-
Built in 2025
-
228 units/3 stories
Matterport 3D Tours
Select a unit to view pricing & availability
About The Darley
Glide into a luxurious lifestyle that echoes the elegance and enduring spirit of thoroughbred champions. At The Darley, stylish, upscale apartment homes blend timeless sophistication with contemporary comforts. Harness a refined living experience with spacious interiors, distinctive gourmet kitchens, and luxe finishes. Whether greeting the day in the complimentary café, setting a new pace in our 24-hour fitness club, or lounging with friends alongside our lavish, resort-style pool, The Darley invites you to live life unbridled.
The Darley is an apartment community located in Marion County and the 34474 ZIP Code. This area is served by the Marion attendance zone.
Unique Features
- Semi-Private Cabanas with Garden Daybeds
- Spacious Closets
- Full Size Washer & Dryer
- Pub-Style Dining Areas
- Rent adj -$1
- Rent Adj -$15
- Rent adj -$20
- Electric Vehicle Charging Stations
- Comfortable Co-Working Spaces
- Salt Water Pool
- Dog-Spa
- Private Garage Spaces Available
- Smart Home Technology Features
- Table-Sized Islands
- Full-size Pickleball Court
- Gourmet Ktchens
- Rent adj -$10
- Summer Kitchen with Gas Grill Stations
- Rent Adj -$5
- Resort Style Pool
- Wood-Grain Flooring
Community Amenities
Pool
Fitness Center
Clubhouse
Controlled Access
Recycling
Business Center
Grill
Community-Wide WiFi
Property Services
- Package Service
- Community-Wide WiFi
- Wi-Fi
- Controlled Access
- Maintenance on site
- Property Manager on Site
- 24 Hour Access
- Hearing Impaired Accessible
- Vision Impaired Accessible
- Trash Pickup - Door to Door
- Recycling
- Renters Insurance Program
- Online Services
- Planned Social Activities
- Pet Play Area
- Pet Washing Station
- EV Charging
- Public Transportation
- Key Fob Entry
- Wheelchair Accessible
Shared Community
- Business Center
- Clubhouse
- Lounge
- Multi Use Room
- Breakfast/Coffee Concierge
- Storage Space
- Conference Rooms
Fitness & Recreation
- Fitness Center
- Spa
- Pool
- Bicycle Storage
- Gameroom
- Pickleball Court
Outdoor Features
- Cabana
- Grill
- Pond
- Dog Park
Apartment Features
Washer/Dryer
Air Conditioning
Dishwasher
High Speed Internet Access
Hardwood Floors
Walk-In Closets
Island Kitchen
Granite Countertops
Indoor Features
- High Speed Internet Access
- Wi-Fi
- Washer/Dryer
- Air Conditioning
- Heating
- Ceiling Fans
- Smoke Free
- Trash Compactor
- Storage Space
- Double Vanities
- Tub/Shower
- Sprinkler System
- Framed Mirrors
Kitchen Features & Appliances
- Dishwasher
- Disposal
- Ice Maker
- Granite Countertops
- Stainless Steel Appliances
- Pantry
- Island Kitchen
- Kitchen
- Microwave
- Oven
- Range
- Refrigerator
- Freezer
Model Details
- Hardwood Floors
- Carpet
- Dining Room
- High Ceilings
- Family Room
- Views
- Walk-In Closets
- Linen Closet
- Large Bedrooms
- Balcony
- Patio
Southwest Ocala boasts a mix of areas that range from commercial centers to quiet neighborhoods brimming with apartments and single-family houses available for rent. Southwest Ocala offers residents a slower-paced lifestyle defined by expansive stretches of lush greenery, renowned horse farms, and convenience to the sprawling Ocala National Forest.
Southwest College Road is the community’s main commercial thoroughfare, providing a broad range of shopping and dining options in suburban-style plazas. This vibrant thoroughfare boasts retail destinations like Paddock Mall, Shady Oaks Shopping Center, and Ollie’s Bargain Outlet as well.
The community is home to the College of Central Florida Ocala Campus, making Southwest Ocala a top choice for many students, faculty, and staff seeking a rental close to campus. Commuting and traveling from Southwest Ocala is easy with direct access to Interstate 75 and Ocala International Airport.
Learn more about living in Southwest OcalaCompare neighborhood and city base rent averages by bedroom.
| Southwest Ocala | Ocala, FL | |
|---|---|---|
| Studio | $937 | $796 |
| 1 Bedroom | $1,289 | $1,251 |
| 2 Bedrooms | $1,586 | $1,541 |
| 3 Bedrooms | $1,811 | $1,840 |
- Package Service
- Community-Wide WiFi
- Wi-Fi
- Controlled Access
- Maintenance on site
- Property Manager on Site
- 24 Hour Access
- Hearing Impaired Accessible
- Vision Impaired Accessible
- Trash Pickup - Door to Door
- Recycling
- Renters Insurance Program
- Online Services
- Planned Social Activities
- Pet Play Area
- Pet Washing Station
- EV Charging
- Public Transportation
- Key Fob Entry
- Wheelchair Accessible
- Business Center
- Clubhouse
- Lounge
- Multi Use Room
- Breakfast/Coffee Concierge
- Storage Space
- Conference Rooms
- Cabana
- Grill
- Pond
- Dog Park
- Fitness Center
- Spa
- Pool
- Bicycle Storage
- Gameroom
- Pickleball Court
- Semi-Private Cabanas with Garden Daybeds
- Spacious Closets
- Full Size Washer & Dryer
- Pub-Style Dining Areas
- Rent adj -$1
- Rent Adj -$15
- Rent adj -$20
- Electric Vehicle Charging Stations
- Comfortable Co-Working Spaces
- Salt Water Pool
- Dog-Spa
- Private Garage Spaces Available
- Smart Home Technology Features
- Table-Sized Islands
- Full-size Pickleball Court
- Gourmet Ktchens
- Rent adj -$10
- Summer Kitchen with Gas Grill Stations
- Rent Adj -$5
- Resort Style Pool
- Wood-Grain Flooring
- High Speed Internet Access
- Wi-Fi
- Washer/Dryer
- Air Conditioning
- Heating
- Ceiling Fans
- Smoke Free
- Trash Compactor
- Storage Space
- Double Vanities
- Tub/Shower
- Sprinkler System
- Framed Mirrors
- Dishwasher
- Disposal
- Ice Maker
- Granite Countertops
- Stainless Steel Appliances
- Pantry
- Island Kitchen
- Kitchen
- Microwave
- Oven
- Range
- Refrigerator
- Freezer
- Hardwood Floors
- Carpet
- Dining Room
- High Ceilings
- Family Room
- Views
- Walk-In Closets
- Linen Closet
- Large Bedrooms
- Balcony
- Patio
| Monday | 9am - 6pm |
|---|---|
| Tuesday | 9am - 6pm |
| Wednesday | 9am - 6pm |
| Thursday | 9am - 6pm |
| Friday | 9am - 6pm |
| Saturday | 10am - 5pm |
| Sunday | 1pm - 5pm |
| Colleges & Universities | Distance | ||
|---|---|---|---|
| Colleges & Universities | Distance | ||
| Walk: | 11 min | 0.6 mi | |
| Drive: | 8 min | 3.3 mi |
 The GreatSchools Rating helps parents compare schools within a state based on a variety of school quality indicators and provides a helpful picture of how effectively each school serves all of its students. Ratings are on a scale of 1 (below average) to 10 (above average) and can include test scores, college readiness, academic progress, advanced courses, equity, discipline and attendance data. We also advise parents to visit schools, consider other information on school performance and programs, and consider family needs as part of the school selection process.
The GreatSchools Rating helps parents compare schools within a state based on a variety of school quality indicators and provides a helpful picture of how effectively each school serves all of its students. Ratings are on a scale of 1 (below average) to 10 (above average) and can include test scores, college readiness, academic progress, advanced courses, equity, discipline and attendance data. We also advise parents to visit schools, consider other information on school performance and programs, and consider family needs as part of the school selection process.
View GreatSchools Rating Methodology
Data provided by GreatSchools.org © 2026. All rights reserved.
The Darley Photos
-
The Darley
-
Grand Clubhouse
-
-
-
-
-
-
-
Models
-
1 Bedroom
-
1 Bedroom
-
1 Bedroom
-
2 Bedrooms
-
2 Bedrooms
-
3 Bedrooms
Nearby Apartments
Within 50 Miles of The Darley
-
Vue at the Ridge
2300 The Reserve Circle
Apopka, FL 32703
$1,595 - $2,423 Total Monthly Price
1-3 Br 51.1 mi
-
The Vineyards at Hammock Ridge
1480 Hammock Ridge Rd
Clermont, FL 34711
$1,630 - $2,475 Total Monthly Price
1-3 Br 51.1 mi
-
Elan Crown Point
2285 Crown Vlg Rd
Ocoee, FL 34761
$1,713 - $3,098 Total Monthly Price
1-3 Br 15 Month Lease 53.5 mi
-
Inscribe Apartments
110 Zora Pl
Orlando, FL 32810
$1,674 - $2,835 Total Monthly Price
1-3 Br 59.9 mi
-
The Yard at Ivanhoe
1460 Alden Rd
Orlando, FL 32803
$1,853 - $3,688 Total Monthly Price
1-3 Br 63.5 mi
-
Aqua at Millenia
5451 Millenia Lakes Blvd
Orlando, FL 32839
$1,289 - $2,139 Total Monthly Price
1-2 Br 64.6 mi
The Darley has units with in‑unit washers and dryers, making laundry day simple for residents.
Utilities are not included in rent. Residents should plan to set up and pay for all services separately.
Parking is available at The Darley. Contact this property for details.
The Darley has one to three-bedrooms with rent ranges from $1,514/mo. to $2,104/mo.
Yes, The Darley welcomes pets. Breed restrictions, weight limits, and additional fees may apply. View this property's pet policy.
A good rule of thumb is to spend no more than 30% of your gross income on rent. Based on the lowest available rent of $1,514 for a one-bedroom, you would need to earn about $60,555 per year to qualify. Want to double-check your budget? Calculate how much rent you can afford with our Rent Affordability Calculator.
The Darley is offering 2 Months Free for eligible applicants, with rental rates starting at $1,514.
Yes! The Darley offers 6 Matterport 3D Tours. Explore different floor plans and see unit level details, all without leaving home.
What Are Walk Score®, Transit Score®, and Bike Score® Ratings?
Walk Score® measures the walkability of any address. Transit Score® measures access to public transit. Bike Score® measures the bikeability of any address.
What is a Sound Score Rating?
A Sound Score Rating aggregates noise caused by vehicle traffic, airplane traffic and local sources








