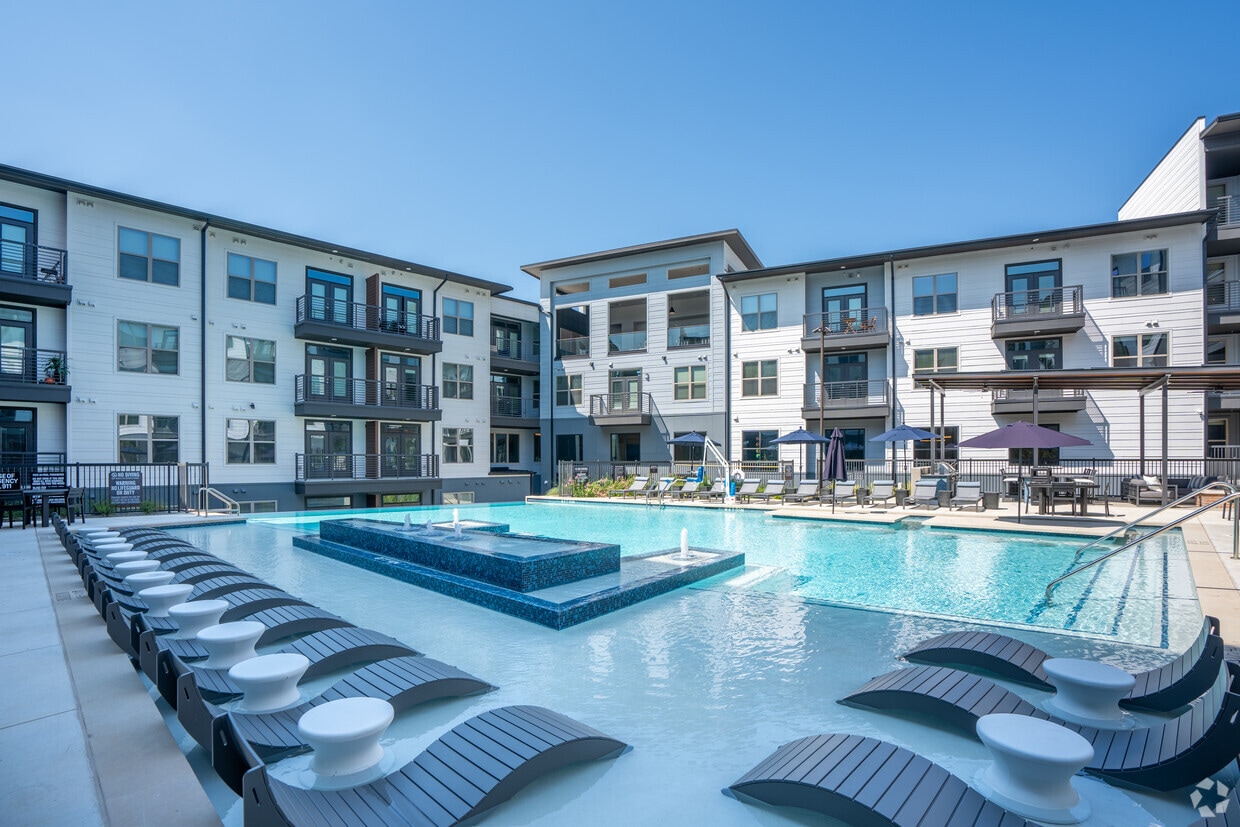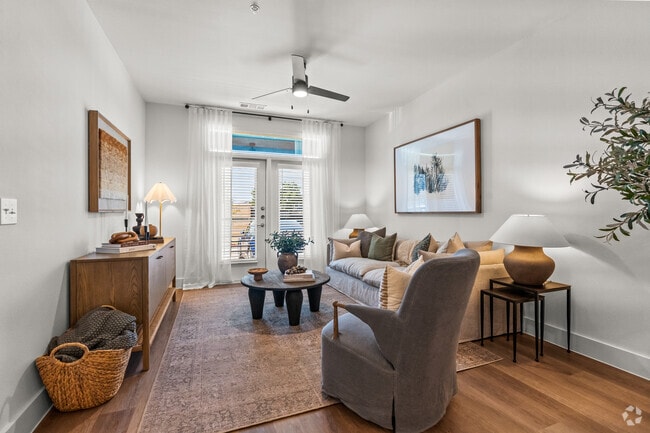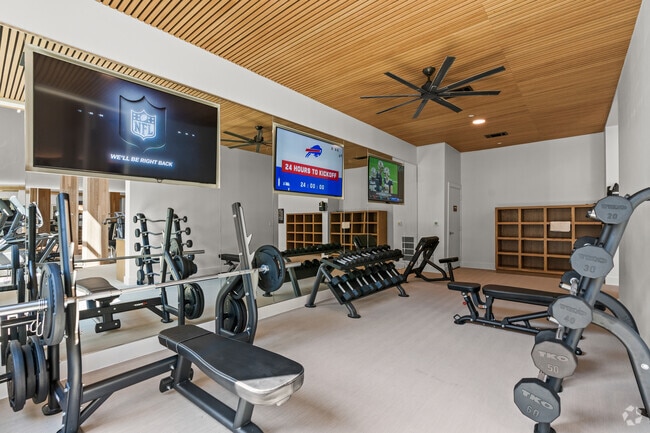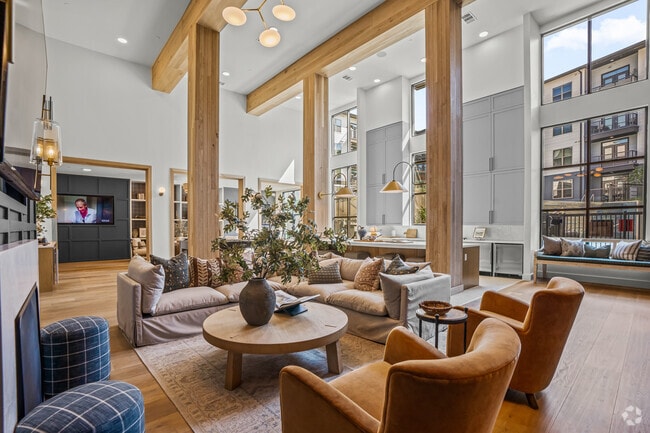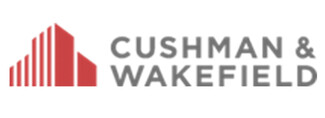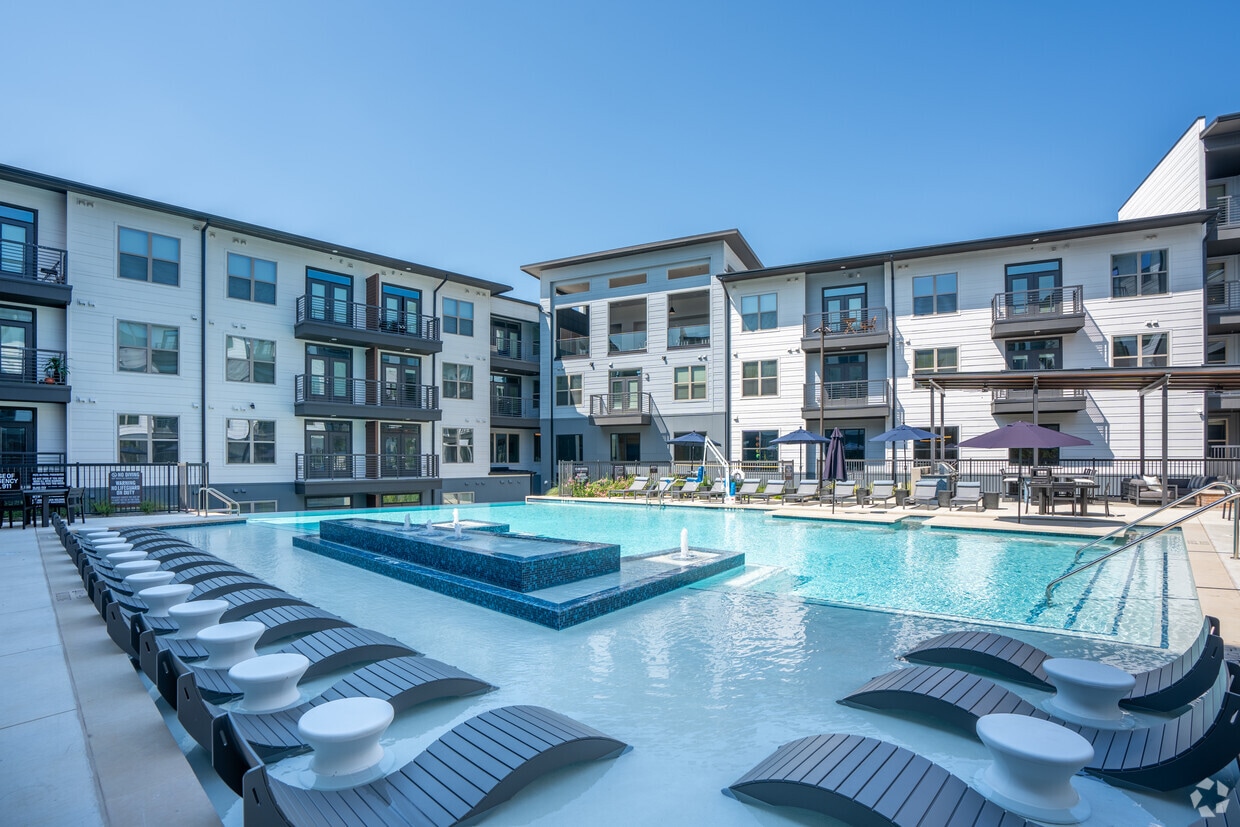-
Monthly Rent
$1,378 - $2,680
-
Bedrooms
1 - 2 bd
-
Bathrooms
1 - 2 ba
-
Square Feet
637 - 1,301 sq ft
Highlights
- New Construction
- Pool
- Walk-In Closets
- Spa
- Dog Park
- Gated
- Elevator
- Balcony
- Patio
Pricing & Floor Plans
-
Unit 1453price $1,378square feet 637availibility Now
-
Unit 1153price $1,378square feet 637availibility Now
-
Unit 2410price $1,457square feet 695availibility Now
-
Unit 2329price $1,457square feet 695availibility Now
-
Unit 1413price $1,457square feet 695availibility Now
-
Unit 1219price $1,528square feet 757availibility Now
-
Unit 1349price $1,855square feet 757availibility Now
-
Unit 1549price $1,905square feet 757availibility Now
-
Unit 1303price $1,825square feet 773availibility Now
-
Unit 2426price $1,825square feet 773availibility Now
-
Unit 2428price $1,825square feet 773availibility Now
-
Unit 1427price $1,699square feet 748availibility Now
-
Unit 1445price $2,155square feet 1,131availibility Now
-
Unit 1444price $2,205square feet 1,131availibility Now
-
Unit 1535price $2,205square feet 1,131availibility Now
-
Unit 1324price $2,375square feet 1,215availibility Now
-
Unit 1524price $2,425square feet 1,215availibility Now
-
Unit 1350price $2,440square feet 1,145availibility Now
-
Unit 1242price $2,355square feet 1,232availibility Now
-
Unit 1342price $2,355square feet 1,232availibility Now
-
Unit 1442price $2,355square feet 1,232availibility Now
-
Unit 2201price $2,525square feet 1,301availibility Now
-
Unit 1339price $2,630square feet 1,301availibility Now
-
Unit 1539price $2,680square feet 1,301availibility Now
-
Unit 1453price $1,378square feet 637availibility Now
-
Unit 1153price $1,378square feet 637availibility Now
-
Unit 2410price $1,457square feet 695availibility Now
-
Unit 2329price $1,457square feet 695availibility Now
-
Unit 1413price $1,457square feet 695availibility Now
-
Unit 1219price $1,528square feet 757availibility Now
-
Unit 1349price $1,855square feet 757availibility Now
-
Unit 1549price $1,905square feet 757availibility Now
-
Unit 1303price $1,825square feet 773availibility Now
-
Unit 2426price $1,825square feet 773availibility Now
-
Unit 2428price $1,825square feet 773availibility Now
-
Unit 1427price $1,699square feet 748availibility Now
-
Unit 1445price $2,155square feet 1,131availibility Now
-
Unit 1444price $2,205square feet 1,131availibility Now
-
Unit 1535price $2,205square feet 1,131availibility Now
-
Unit 1324price $2,375square feet 1,215availibility Now
-
Unit 1524price $2,425square feet 1,215availibility Now
-
Unit 1350price $2,440square feet 1,145availibility Now
-
Unit 1242price $2,355square feet 1,232availibility Now
-
Unit 1342price $2,355square feet 1,232availibility Now
-
Unit 1442price $2,355square feet 1,232availibility Now
-
Unit 2201price $2,525square feet 1,301availibility Now
-
Unit 1339price $2,630square feet 1,301availibility Now
-
Unit 1539price $2,680square feet 1,301availibility Now
Fees and Policies
The fees below are based on community-supplied data and may exclude additional fees and utilities.
-
Dogs
-
Pet DepositMax of 255. Charged per pet.$0.01
-
One-Time Pet FeeMax of 255. Charged per pet.$500 - $500
Restrictions:Max 2 pets allowed, $500 non-refundable per pet, $30 mo/pet rent, 100 pound max weight.Read More Read Less -
-
Cats
-
Pet DepositMax of 255. Charged per pet.$0.01
-
One-Time Pet FeeMax of 255. Charged per pet.$500 - $500
Restrictions: -
Property Fee Disclaimer: Based on community-supplied data and independent market research. Subject to change without notice. May exclude fees for mandatory or optional services and usage-based utilities.
Details
Lease Options
-
12 - 15 Month Leases
Property Information
-
Built in 2025
-
280 units/4 stories
Matterport 3D Tour
Select a unit to view pricing & availability
About The Crawford
The Crawford offers elevated apartment living between Fort Worth and Dallas, where contemporary style meets everyday convenience. Nestled in the Stonewood/Stone Creek neighborhood of Euless, this thoughtfully curated community features sleek interior finishes and premium design touches—from modern kitchens and wood-style flooring to oversized soaking tubs, rooftop lounge, and yoga studio. Residents enjoy a resort-inspired amenity suite including a swimming pool, fully equipped fitness center, business lounge, golf simulator, pet spa, and beautifully landscaped gathering spaces. Ideal for modern professionals and essential workers, The Crawford provides upscale comfort at an accessible price point. With a prime location minutes from DFW Airport, shopping, dining, and parks, The Crawford combines connectivity and charm in one dynamic living experience.
The Crawford is an apartment community located in County and the 76040 ZIP Code. This area is served by the Hurst-Euless-Bedford Independent attendance zone.
Unique Features
- Wood Style Plank Flooring
- Yoga Lounge
- Kitchen Backsplash Tile
- Resident Lounge
- Wine Racks*
- Entertainment Kitchen
- Golf Simulator
- Library
- Oversized Soaking Bathtubs
- *In Select Units
- Attached Parking Garage
- Custom Lighting
- Double Vanity Sinks
- Balconies or Patios
- Custom Cabinetry
- Glass Showers*
- Pet Spa
- Quarts countertops
- Rooftop Resident Lounge
Community Amenities
Pool
Fitness Center
Elevator
Business Center
- Elevator
- Business Center
- Lounge
- Fitness Center
- Spa
- Pool
- Gated
- Dog Park
Apartment Features
Washer/Dryer
Air Conditioning
Dishwasher
High Speed Internet Access
- High Speed Internet Access
- Washer/Dryer
- Air Conditioning
- Ceiling Fans
- Double Vanities
- Dishwasher
- Disposal
- Ice Maker
- Stainless Steel Appliances
- Kitchen
- Range
- Walk-In Closets
- Balcony
- Patio
Income Restrictions
How To Qualify
- Elevator
- Business Center
- Lounge
- Gated
- Dog Park
- Fitness Center
- Spa
- Pool
- Wood Style Plank Flooring
- Yoga Lounge
- Kitchen Backsplash Tile
- Resident Lounge
- Wine Racks*
- Entertainment Kitchen
- Golf Simulator
- Library
- Oversized Soaking Bathtubs
- *In Select Units
- Attached Parking Garage
- Custom Lighting
- Double Vanity Sinks
- Balconies or Patios
- Custom Cabinetry
- Glass Showers*
- Pet Spa
- Quarts countertops
- Rooftop Resident Lounge
- High Speed Internet Access
- Washer/Dryer
- Air Conditioning
- Ceiling Fans
- Double Vanities
- Dishwasher
- Disposal
- Ice Maker
- Stainless Steel Appliances
- Kitchen
- Range
- Walk-In Closets
- Balcony
- Patio
| Monday | 9am - 6pm |
|---|---|
| Tuesday | 9am - 6pm |
| Wednesday | 9am - 6pm |
| Thursday | 9am - 6pm |
| Friday | 9am - 6pm |
| Saturday | 10am - 5pm |
| Sunday | 1pm - 5pm |
Stonewood/Stone Creek is a community between Dallas and Fort Worth. The Highway 360 and 183 junction, in the northeastern corner of the city, makes traveling to surrounding areas a breeze. The town is a mix of residential and commercial with government buildings and corporate offices and training centers in the eastern corner of town. Grocers, service shops, casual eateries, and more are scattered throughout the residential parts of Stonewood/ Stone Creek. Residents of all ages enjoy the golf courses, parks, and trails within town and right outside of town. With so many great amenities, this area is popular among renters. Rental options are located in the eastern part of town and consist of apartments and single-family homes.
Learn more about living in Stonewood/Stone CreekCompare neighborhood and city base rent averages by bedroom.
| Stonewood/Stone Creek | Euless, TX | |
|---|---|---|
| Studio | $979 | $962 |
| 1 Bedroom | $1,068 | $1,250 |
| 2 Bedrooms | $1,477 | $1,620 |
| 3 Bedrooms | $1,854 | $2,076 |
| Colleges & Universities | Distance | ||
|---|---|---|---|
| Colleges & Universities | Distance | ||
| Drive: | 16 min | 9.6 mi | |
| Drive: | 18 min | 9.7 mi | |
| Drive: | 15 min | 10.1 mi | |
| Drive: | 17 min | 11.7 mi |
 The GreatSchools Rating helps parents compare schools within a state based on a variety of school quality indicators and provides a helpful picture of how effectively each school serves all of its students. Ratings are on a scale of 1 (below average) to 10 (above average) and can include test scores, college readiness, academic progress, advanced courses, equity, discipline and attendance data. We also advise parents to visit schools, consider other information on school performance and programs, and consider family needs as part of the school selection process.
The GreatSchools Rating helps parents compare schools within a state based on a variety of school quality indicators and provides a helpful picture of how effectively each school serves all of its students. Ratings are on a scale of 1 (below average) to 10 (above average) and can include test scores, college readiness, academic progress, advanced courses, equity, discipline and attendance data. We also advise parents to visit schools, consider other information on school performance and programs, and consider family needs as part of the school selection process.
View GreatSchools Rating Methodology
Data provided by GreatSchools.org © 2026. All rights reserved.
Transportation options available in Euless include Dfw Airport, located 7.3 miles from The Crawford. The Crawford is near Dallas-Fort Worth International, located 7.5 miles or 12 minutes away, and Dallas Love Field, located 16.3 miles or 24 minutes away.
| Transit / Subway | Distance | ||
|---|---|---|---|
| Transit / Subway | Distance | ||
|
|
Drive: | 12 min | 7.3 mi |
|
|
Drive: | 14 min | 8.4 mi |
|
|
Drive: | 16 min | 9.4 mi |
| Drive: | 13 min | 9.7 mi | |
| Drive: | 17 min | 11.0 mi |
| Commuter Rail | Distance | ||
|---|---|---|---|
| Commuter Rail | Distance | ||
|
|
Drive: | 3 min | 1.3 mi |
|
|
Drive: | 9 min | 3.1 mi |
|
|
Drive: | 7 min | 3.6 mi |
|
|
Drive: | 10 min | 5.9 mi |
|
|
Drive: | 12 min | 6.2 mi |
| Airports | Distance | ||
|---|---|---|---|
| Airports | Distance | ||
|
Dallas-Fort Worth International
|
Drive: | 12 min | 7.5 mi |
|
Dallas Love Field
|
Drive: | 24 min | 16.3 mi |
Time and distance from The Crawford.
| Shopping Centers | Distance | ||
|---|---|---|---|
| Shopping Centers | Distance | ||
| Walk: | 3 min | 0.2 mi | |
| Walk: | 11 min | 0.6 mi | |
| Walk: | 14 min | 0.7 mi |
| Parks and Recreation | Distance | ||
|---|---|---|---|
| Parks and Recreation | Distance | ||
|
River Legacy Living Science Center
|
Drive: | 10 min | 5.5 mi |
|
River Legacy Parks
|
Drive: | 11 min | 5.9 mi |
|
Grapevine Vintage Railroad
|
Drive: | 13 min | 9.7 mi |
|
UT Arlington Planetarium
|
Drive: | 17 min | 9.8 mi |
|
Trinity River Mountain Creek Preserve
|
Drive: | 18 min | 10.1 mi |
| Hospitals | Distance | ||
|---|---|---|---|
| Hospitals | Distance | ||
| Drive: | 9 min | 5.8 mi | |
| Drive: | 9 min | 7.4 mi | |
| Drive: | 13 min | 8.2 mi |
| Military Bases | Distance | ||
|---|---|---|---|
| Military Bases | Distance | ||
| Drive: | 21 min | 12.6 mi | |
| Drive: | 39 min | 26.8 mi |
The Crawford Photos
-
The Crawford
-
1BR, 1BA - 774SF
-
1BR, 1BA - 774SF
-
1BR, 1BA - 774SF
-
Fitness Center
-
Clubhouse
-
Leasing Office - Interior
-
Clubhouse
-
Fitness Center
Models
-
1 Bedroom
-
1 Bedroom
-
1 Bedroom
-
1 Bedroom
-
1 Bedroom
-
1 Bedroom
Nearby Apartments
Within 50 Miles of The Crawford
-
The Dawson on 360
9584 Eden Rd
Arlington, TX 76002
$1,530 - $3,085
1-2 Br 13.5 mi
-
The Grayson on 4th
2001 E 4th St
Fort Worth, TX 76102
$1,465 - $2,724
1-2 Br 15.0 mi
-
The Statler Residences
1919 Jackson St
Dallas, TX 75201
$1,871 - $8,502
1-3 Br 16.1 mi
-
Parc On Jackson
2013 Jackson St
Dallas, TX 75201
$1,875 - $8,640
1-2 Br 16.2 mi
-
Monarch Pass
4500 Campus Dr
Fort Worth, TX 76119
$805 - $2,120
1-4 Br 16.5 mi
-
Canopy Homes at Ventana
10449 Orchard Way
Fort Worth, TX 76126
$1,599 - $2,892
1-3 Br 27.9 mi
The Crawford has units with in‑unit washers and dryers, making laundry day simple for residents.
Utilities are not included in rent. Residents should plan to set up and pay for all services separately.
Contact this property for parking details.
The Crawford has one to two-bedrooms with rent ranges from $1,378/mo. to $2,680/mo.
Yes, The Crawford welcomes pets. Breed restrictions, weight limits, and additional fees may apply. View this property's pet policy.
A good rule of thumb is to spend no more than 30% of your gross income on rent. Based on the lowest available rent of $1,378 for a one-bedroom, you would need to earn about $50,000 per year to qualify. Want to double-check your budget? Try our Rent Affordability Calculator to see how much rent fits your income and lifestyle.
The Crawford is offering 1 Month Free for eligible applicants, with rental rates starting at $1,378.
Yes! The Crawford offers 1 Matterport 3D Tours. Explore different floor plans and see unit level details, all without leaving home.
What Are Walk Score®, Transit Score®, and Bike Score® Ratings?
Walk Score® measures the walkability of any address. Transit Score® measures access to public transit. Bike Score® measures the bikeability of any address.
What is a Sound Score Rating?
A Sound Score Rating aggregates noise caused by vehicle traffic, airplane traffic and local sources
