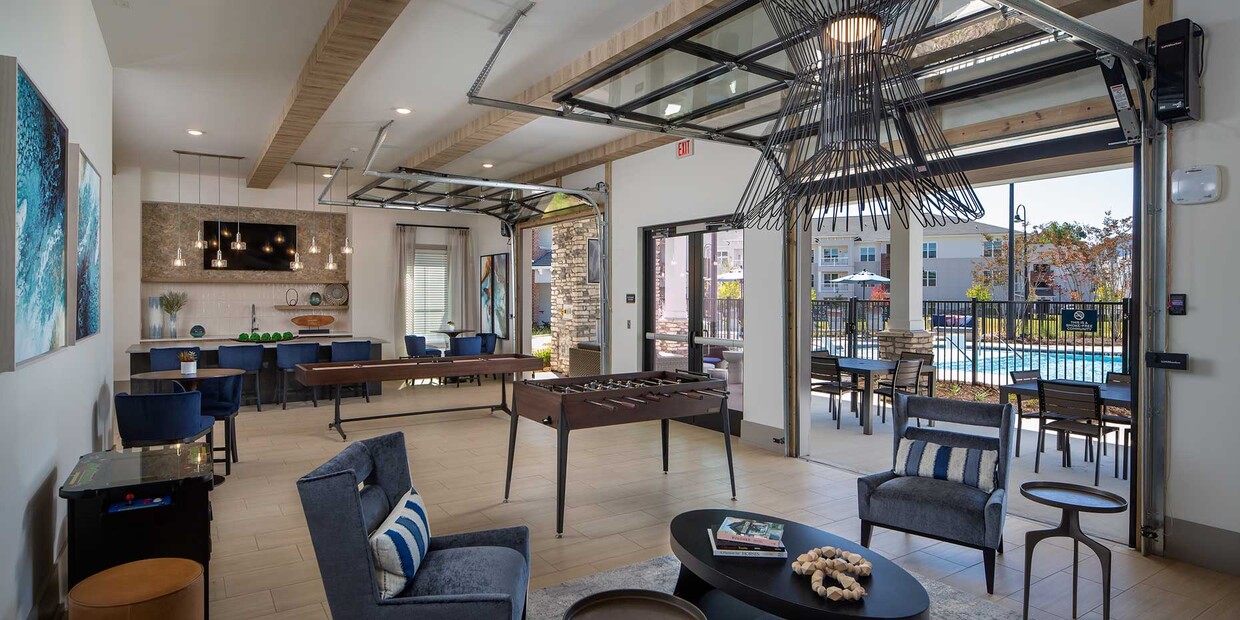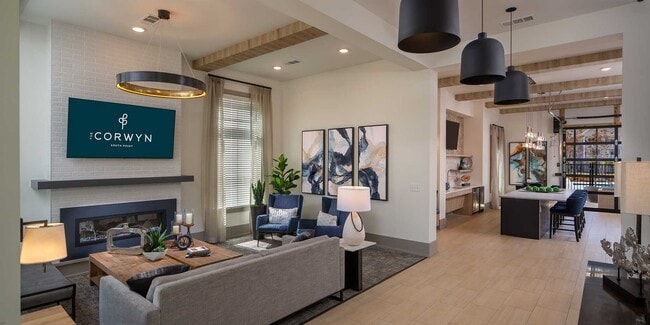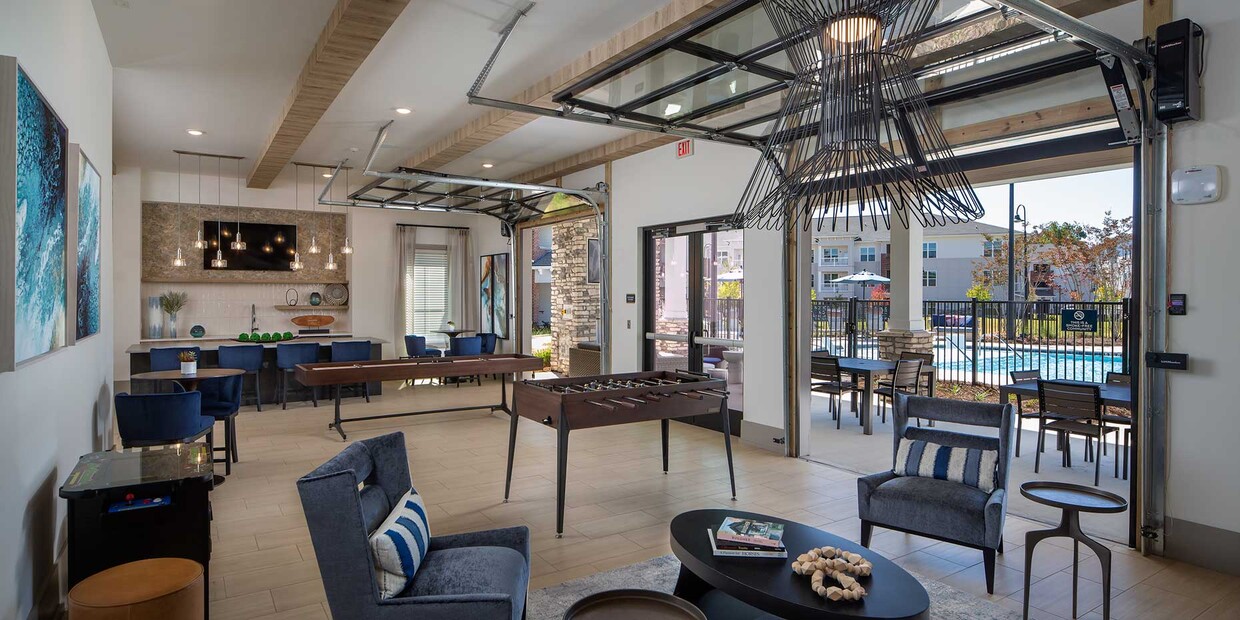-
Monthly Rent
$1,398 - $3,674
-
Bedrooms
1 - 3 bd
-
Bathrooms
1 - 2 ba
-
Square Feet
760 - 1,446 sq ft
Highlights
- Cabaña
- Estación de lavado de mascotas
- Piscina exterior
- Cubierta
- Actividades sociales planificadas
- Área de juegos para mascotas
- Oficina
- Control de accesos
- Senderos para caminar/montar en bicicleta
Pricing & Floor Plans
-
Unit 0521price $1,398square feet 843availibility Now
-
Unit 0537price $1,433square feet 843availibility Now
-
Unit 0235price $1,433square feet 843availibility Now
-
Unit 1033price $1,420square feet 832availibility Now
-
Unit 0322price $1,460square feet 832availibility Now
-
Unit 0732price $1,495square feet 832availibility Now
-
Unit 0714price $1,510square feet 832availibility Now
-
Unit 0618price $1,505square feet 843availibility Now
-
Unit 0811price $1,535square feet 760availibility Now
-
Unit 0838price Call for Rentsquare feet 760availibility Aug 7
-
Unit 1018price Call for Rentsquare feet 760availibility Aug 7
-
Unit 0635price $1,795square feet 1,151availibility Now
-
Unit 0614price $1,810square feet 1,151availibility Now
-
Unit 0311price $1,855square feet 1,151availibility Now
-
Unit 0426price $1,760square feet 1,151availibility Now
-
Unit 0515price $1,810square feet 1,151availibility Now
-
Unit 0812price $1,855square feet 1,151availibility Now
-
Unit 0231price Call for Rentsquare feet 1,241availibility Aug 7
-
Unit 0230price Call for Rentsquare feet 1,355availibility Aug 7
-
Unit 0512price Call for Rentsquare feet 1,438availibility Aug 7
-
Unit 0521price $1,398square feet 843availibility Now
-
Unit 0537price $1,433square feet 843availibility Now
-
Unit 0235price $1,433square feet 843availibility Now
-
Unit 1033price $1,420square feet 832availibility Now
-
Unit 0322price $1,460square feet 832availibility Now
-
Unit 0732price $1,495square feet 832availibility Now
-
Unit 0714price $1,510square feet 832availibility Now
-
Unit 0618price $1,505square feet 843availibility Now
-
Unit 0811price $1,535square feet 760availibility Now
-
Unit 0838price Call for Rentsquare feet 760availibility Aug 7
-
Unit 1018price Call for Rentsquare feet 760availibility Aug 7
-
Unit 0635price $1,795square feet 1,151availibility Now
-
Unit 0614price $1,810square feet 1,151availibility Now
-
Unit 0311price $1,855square feet 1,151availibility Now
-
Unit 0426price $1,760square feet 1,151availibility Now
-
Unit 0515price $1,810square feet 1,151availibility Now
-
Unit 0812price $1,855square feet 1,151availibility Now
-
Unit 0231price Call for Rentsquare feet 1,241availibility Aug 7
-
Unit 0230price Call for Rentsquare feet 1,355availibility Aug 7
-
Unit 0512price Call for Rentsquare feet 1,438availibility Aug 7
Fees and Policies
The fees listed below are community-provided and may exclude utilities or add-ons. All payments are made directly to the property and are non-refundable unless otherwise specified.
-
One-Time Basics
-
Due at Application
-
Application Fee Per ApplicantCharged per applicant.$75
-
-
Due at Application
-
Dogs
-
Dog FeeCharged per pet.$350
-
Dog RentCharged per pet.$25 / mo
Restrictions:ECIs pet friendly communities welcome most breeds of dogs. However, because certain breeds do not thrive in a community environment, we cannot accommodate the following breeds, dogs resembling these breeds or mixes of these breeds: Akita, American Staffordshire Terrier, Bull Terrier, Chow, Doberman, Dogo Argentino, German Shepherd, Husky, Pit Bull, Presa Canario, Rottweiler and Wolf Hybrid. Please contact the Leasing Office for the weight limit at your specific community.Read More Read LessComments -
-
Cats
-
Cat FeeCharged per pet.$350
-
Cat RentCharged per pet.$25 / mo
Restrictions:ECIs pet friendly communities welcome most breeds of dogs. However, because certain breeds do not thrive in a community environment, we cannot accommodate the following breeds, dogs resembling these breeds or mixes of these breeds: Akita, American Staffordshire Terrier, Bull Terrier, Chow, Doberman, Dogo Argentino, German Shepherd, Husky, Pit Bull, Presa Canario, Rottweiler and Wolf Hybrid. Please contact the Leasing Office for the weight limit at your specific community.Comments -
-
Other
Property Fee Disclaimer: Based on community-supplied data and independent market research. Subject to change without notice. May exclude fees for mandatory or optional services and usage-based utilities.
Details
Property Information
-
Built in 2021
-
260 units/3 stories
Matterport 3D Tours
About The Corwyn South Point
NOW OPEN! Programa tu recorrido hoy mismo. ¡Haz el recorrido a tu manera! Las opciones de recorridos virtuales y autoguiados también están disponibles.
The Corwyn South Point is an apartment community located in Henry County and the 30253 ZIP Code. This area is served by the Henry County attendance zone.
Unique Features
- Modernos gabinetes de cocina de estilo Shaker
- Amplios armarios
- Cocinas de concepto abierto con encimeras de granito
- Complejo sin depósito
- Iluminación colgante sobre la isla de la cocina
- Sala de trabajo/centro de negocios
- Área multimedia y de juegos
- Pintura personalizada y molduras Paquete de color
- Anclajes para bicicletas
- Laguna tranquila con fuente y sendero para caminar
- Parque para perros cercado
- Pisos de tablones de vinilo de lujo en las áreas de estar principales
- Termostato electrónico
- Ventilador de techo con iluminación en la sala de estar
- Asientos al aire libre con televisor
- Baños de azulejo envolvente
- Espejos de baño enmarcados
- Estaciones de carga para automóviles eléctricos
- Iluminación de diseñador y accesorios de plomería
- Parrilla al aire libre y área de braseros
- ¡Jardín comunitario
- Área del conserje de casilleros para paquetes
- Disponibilidad de garajes áreas*select
- Gimnasio moderno
- Hermosa placa para salpicaduras de azulejos personalizados
- RideShare Sala de estar con Wi-Fi y estación de café
- Complejo privado
- Hermosos 2000 ft² de la casa club
- Patio/balcón*select apartamentos
- Piscina al aire libre con solárium & terraza
Contact
Self-Guided Tours Available
This community supports self-guided tours that offer prospective residents the ability to enter, tour, and exit the property without staff assistance. Contact the property for more details.
Community Amenities
Piscina exterior
Gimnasio
Conserje
Sede del club
Control de accesos
Centro de negocios
Parrilla
Comunidad cerrada
Property Services
- Servicio paquetería
- Wifi en toda la comunidad
- Wifi
- Control de accesos
- Mantenimiento in situ
- Property manager in situ
- Conserje
- Actividades sociales planificadas
- Área de juegos para mascotas
- Estación de lavado de mascotas
- Carga de vehículos eléctricos
Shared Community
- Centro de negocios
- Sede del club
- Salón
- Sala multiusos
Fitness & Recreation
- Gimnasio
- Piscina exterior
- Senderos para caminar/montar en bicicleta
Outdoor Features
- Comunidad cerrada
- Solárium
- Cabaña
- Patio
- Parrilla
- Zona de pícnic
- Parque para perros
Apartment Features
Lavadora/Secadora
Lavavajillas
Acceso a Internet de alta velocidad
Cocina con isla
Encimeras de granito
Microondas
Nevera
Wifi
Indoor Features
- Acceso a Internet de alta velocidad
- Wifi
- Lavadora/Secadora
- Ventiladores de techo
- Tocadores dobles
- Bañera/Ducha
Kitchen Features & Appliances
- Lavavajillas
- Zona de eliminación de desechos
- Máquina de hielo
- Encimeras de granito
- Electrodomésticos de acero inoxidable
- Despensa
- Cocina con isla
- Cocina comedor
- Cocina
- Microondas
- Horno
- Fogón
- Nevera
- Congelador
Model Details
- Suelos de vinilo
- Oficina
- Cubiertas de ventanas
- Balcón
- Patio
- Cubierta
Located 28 miles southeast of Atlanta, McDonough, Georgia combines historic charm with contemporary living. The city's heart is its traditional town square, where the historic Henry County Courthouse stands among local shops and restaurants. From the square, neighborhoods extend outward, offering various rental options including townhomes and single-family homes. Residents enjoy easy access to Interstate 75 and numerous parks throughout the community.
The downtown district, listed on the National Register of Historic Places, preserves McDonough's architectural heritage dating to 1823. The annual Geranium Festival celebrates the city's nickname with local art, music, and community activities. McDonough provides residents with multiple shopping centers, parks, and recreational facilities. Several educational institutions maintain nearby campuses, and the area has served as a filming location for various productions.
Learn more about living in Mcdonough- Servicio paquetería
- Wifi en toda la comunidad
- Wifi
- Control de accesos
- Mantenimiento in situ
- Property manager in situ
- Conserje
- Actividades sociales planificadas
- Área de juegos para mascotas
- Estación de lavado de mascotas
- Carga de vehículos eléctricos
- Centro de negocios
- Sede del club
- Salón
- Sala multiusos
- Comunidad cerrada
- Solárium
- Cabaña
- Patio
- Parrilla
- Zona de pícnic
- Parque para perros
- Gimnasio
- Piscina exterior
- Senderos para caminar/montar en bicicleta
- Modernos gabinetes de cocina de estilo Shaker
- Amplios armarios
- Cocinas de concepto abierto con encimeras de granito
- Complejo sin depósito
- Iluminación colgante sobre la isla de la cocina
- Sala de trabajo/centro de negocios
- Área multimedia y de juegos
- Pintura personalizada y molduras Paquete de color
- Anclajes para bicicletas
- Laguna tranquila con fuente y sendero para caminar
- Parque para perros cercado
- Pisos de tablones de vinilo de lujo en las áreas de estar principales
- Termostato electrónico
- Ventilador de techo con iluminación en la sala de estar
- Asientos al aire libre con televisor
- Baños de azulejo envolvente
- Espejos de baño enmarcados
- Estaciones de carga para automóviles eléctricos
- Iluminación de diseñador y accesorios de plomería
- Parrilla al aire libre y área de braseros
- ¡Jardín comunitario
- Área del conserje de casilleros para paquetes
- Disponibilidad de garajes áreas*select
- Gimnasio moderno
- Hermosa placa para salpicaduras de azulejos personalizados
- RideShare Sala de estar con Wi-Fi y estación de café
- Complejo privado
- Hermosos 2000 ft² de la casa club
- Patio/balcón*select apartamentos
- Piscina al aire libre con solárium & terraza
- Acceso a Internet de alta velocidad
- Wifi
- Lavadora/Secadora
- Ventiladores de techo
- Tocadores dobles
- Bañera/Ducha
- Lavavajillas
- Zona de eliminación de desechos
- Máquina de hielo
- Encimeras de granito
- Electrodomésticos de acero inoxidable
- Despensa
- Cocina con isla
- Cocina comedor
- Cocina
- Microondas
- Horno
- Fogón
- Nevera
- Congelador
- Suelos de vinilo
- Oficina
- Cubiertas de ventanas
- Balcón
- Patio
- Cubierta
| Monday | Closed |
|---|---|
| Tuesday | 10am - 6pm |
| Wednesday | 10am - 6pm |
| Thursday | 10am - 6pm |
| Friday | 10am - 6pm |
| Saturday | 10am - 5pm |
| Sunday | Closed |
| Colleges & Universities | Distance | ||
|---|---|---|---|
| Colleges & Universities | Distance | ||
| Drive: | 24 min | 17.3 mi | |
| Drive: | 36 min | 26.0 mi | |
| Drive: | 36 min | 27.3 mi | |
| Drive: | 47 min | 29.3 mi |
 The GreatSchools Rating helps parents compare schools within a state based on a variety of school quality indicators and provides a helpful picture of how effectively each school serves all of its students. Ratings are on a scale of 1 (below average) to 10 (above average) and can include test scores, college readiness, academic progress, advanced courses, equity, discipline and attendance data. We also advise parents to visit schools, consider other information on school performance and programs, and consider family needs as part of the school selection process.
The GreatSchools Rating helps parents compare schools within a state based on a variety of school quality indicators and provides a helpful picture of how effectively each school serves all of its students. Ratings are on a scale of 1 (below average) to 10 (above average) and can include test scores, college readiness, academic progress, advanced courses, equity, discipline and attendance data. We also advise parents to visit schools, consider other information on school performance and programs, and consider family needs as part of the school selection process.
View GreatSchools Rating Methodology
Data provided by GreatSchools.org © 2026. All rights reserved.
The Corwyn South Point Photos
-
The Corwyn South Point
-
2HAB, 2BA - 1241SF
-
-
-
-
-
-
-
2HAB, 2BA - 1241SF
Models
-
1 Bedroom
-
1 Bedroom
-
1 Bedroom
-
2 Bedrooms
-
2 Bedrooms
-
2 Bedrooms
Nearby Apartments
Within 50 Miles of The Corwyn South Point
-
The Columns at Lake Ridge
3900 Lake Ridge Ln
Dunwoody, GA 30338
$1,490 - $2,830
2-3 Br 35.4 mi
-
The Cliftwood
185 Cliftwood Dr NE
Atlanta, GA 30328
$1,595 - $5,983
1-3 Br 35.6 mi
-
The Columns at Club Drive
3920 Club Dr NW
Duluth, GA 30096
$1,205 - $2,915
1-3 Br 35.9 mi
-
The Averly Collins Hill
700 Collins Hill Rd
Lawrenceville, GA 30046
$1,489 - $2,578
1-3 Br 39.7 mi
-
The Averly East Village
2600 Holcomb Bridge Rd
Alpharetta, GA 30022
$1,615 - $2,978
1-3 Br 40.1 mi
-
The Columns at Hiram
6736 Bill Carruth Pky
Hiram, GA 30141
$1,345 - $3,240
1-3 Br 44.2 mi
The Corwyn South Point has units with in‑unit washers and dryers, making laundry day simple for residents.
Utilities are not included in rent. Residents should plan to set up and pay for all services separately.
Parking is available at The Corwyn South Point. Contact this property for details.
The Corwyn South Point has one to three-bedrooms with rent ranges from $1,398/mo. to $3,674/mo.
Yes, The Corwyn South Point welcomes pets. Breed restrictions, weight limits, and additional fees may apply. View this property's pet policy.
A good rule of thumb is to spend no more than 30% of your gross income on rent. Based on the lowest available rent of $1,398 for a one-bedroom, you would need to earn about $55,920 per year to qualify. Want to double-check your budget? Calculate how much rent you can afford with our Rent Affordability Calculator.
The Corwyn South Point is offering Descuentos for eligible applicants, with rental rates starting at $1,398.
Yes! The Corwyn South Point offers 6 Matterport 3D Tours. Explore different floor plans and see unit level details, all without leaving home.
What Are Walk Score®, Transit Score®, and Bike Score® Ratings?
Walk Score® measures the walkability of any address. Transit Score® measures access to public transit. Bike Score® measures the bikeability of any address.
What is a Sound Score Rating?
A Sound Score Rating aggregates noise caused by vehicle traffic, airplane traffic and local sources








