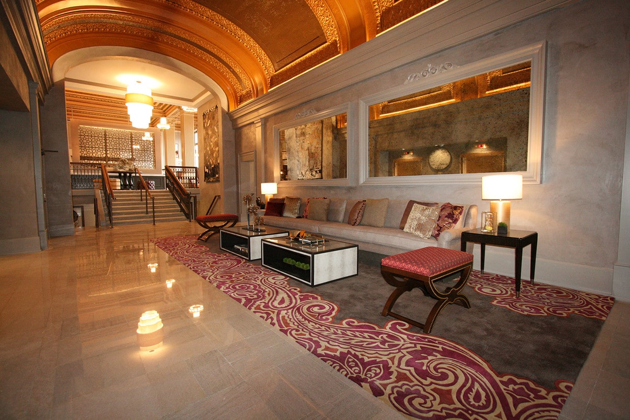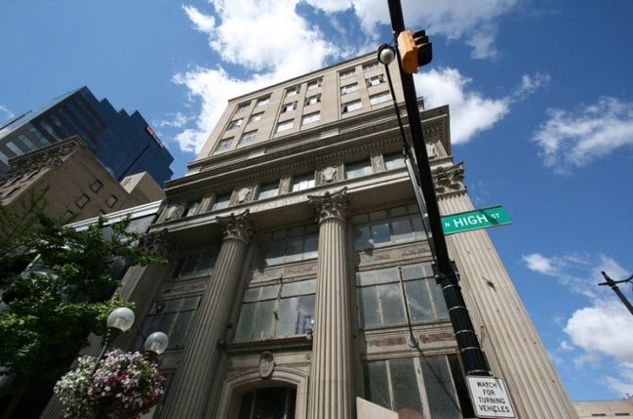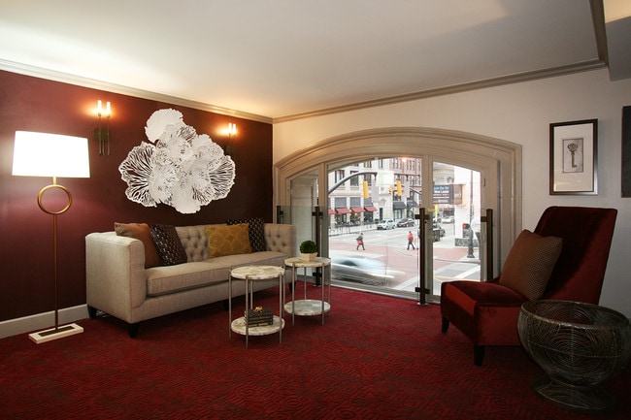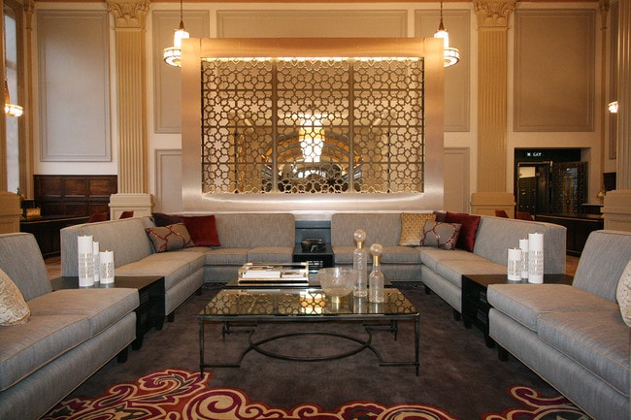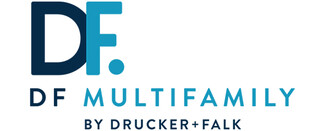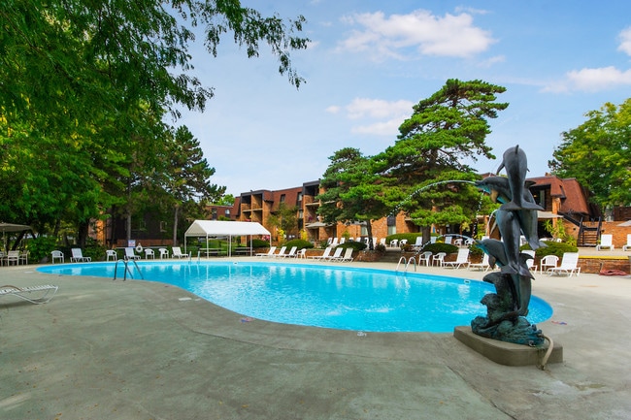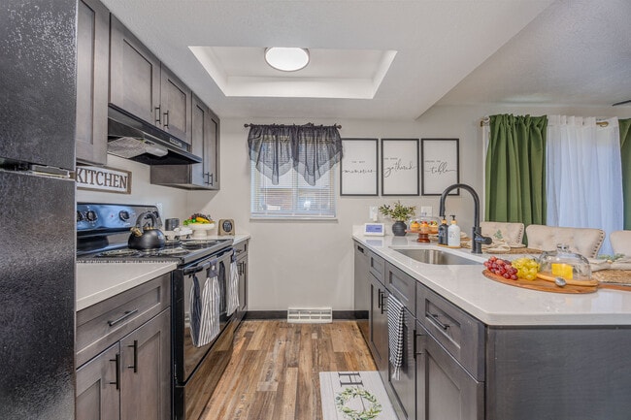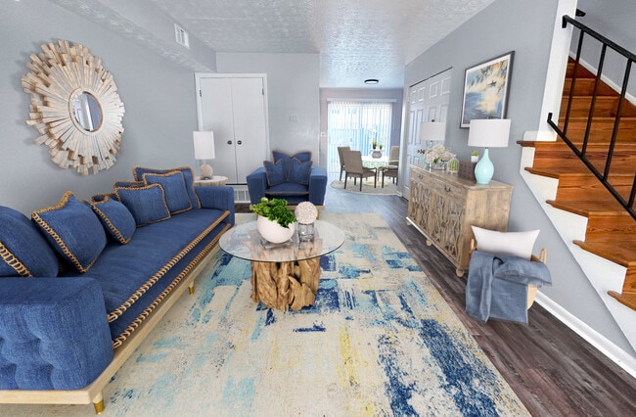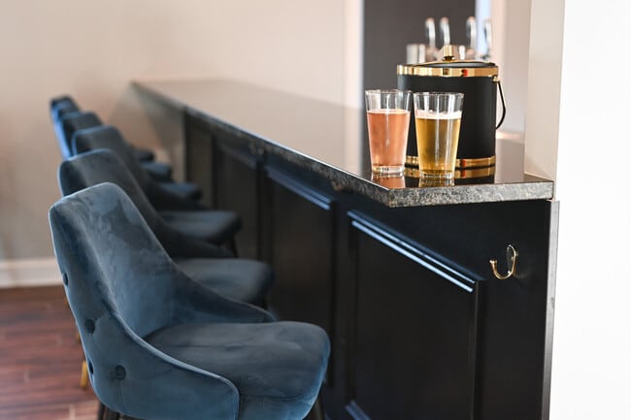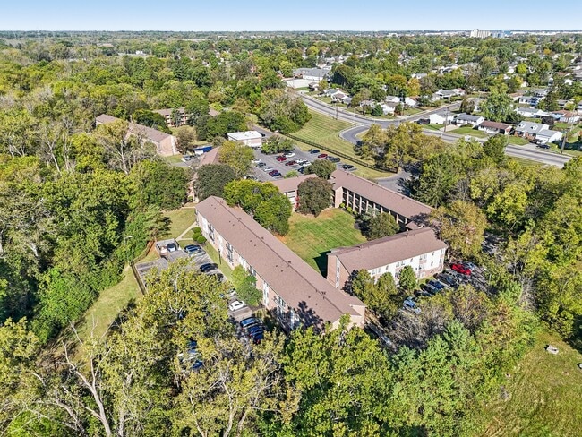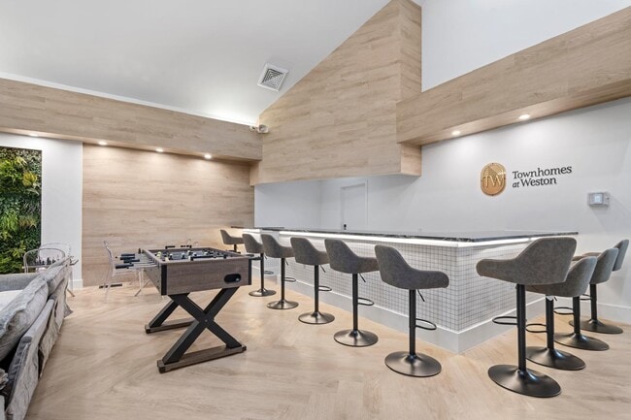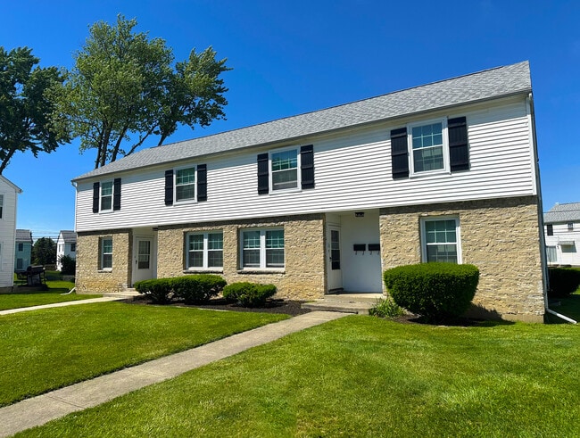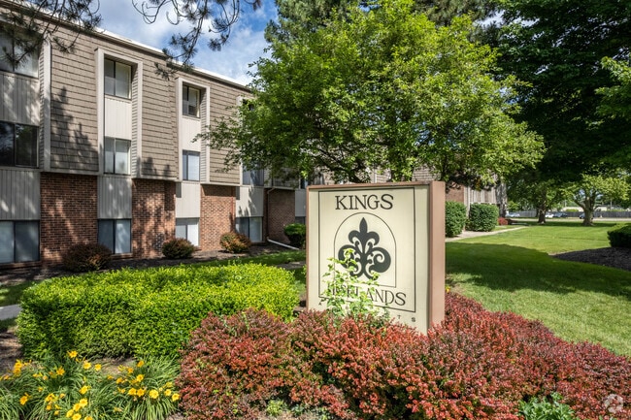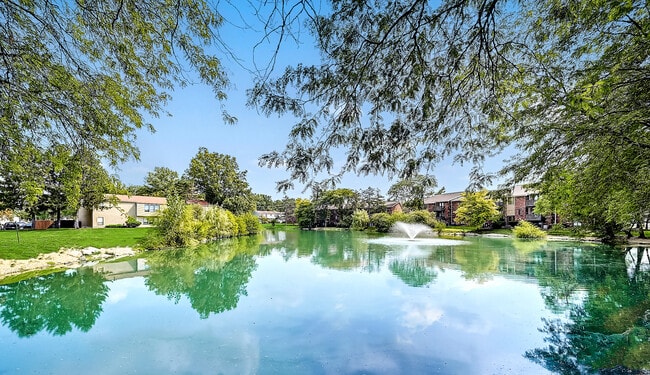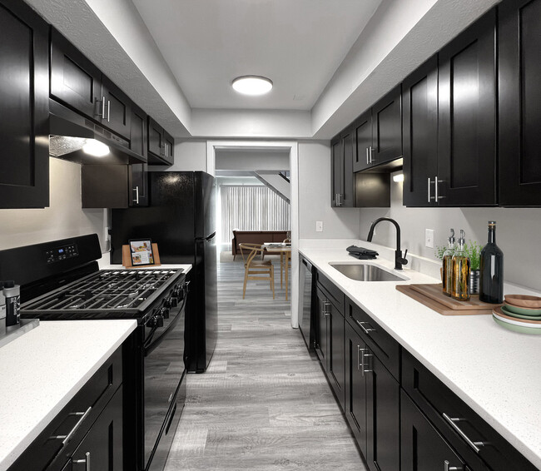The Citizens Condominiums
51 N High St,
Columbus,
OH
43215
-
Monthly Rent
Call for Rent
-
Bedrooms
1 - 2 bd
-
Bathrooms
1 - 2.5 ba
-
Square Feet
776 - 1,611 sq ft
An Edwards Urban Community Introducing The Citizens Apartments, an Edwards Urban Community and the best in Downtown Columbus luxury living. This one-of-a-kind apartment community is adorned with incredible architectural details that speak to the history of the iconic downtown Columbus building, while breathtaking common areas, gorgeous interior finishes and modern on-site amenities provide the perfect atmosphere for hosting friends or just hanging out. The Citizens Building truly has a rich history, dating back to 1917 when it was constructed at the bustling corner of Gay and High for The Citizens Savings and Trust Company. Many of the historic features—such as the original two-story bank hall, coffered ceiling entrance and several original bank vaults—have been restored, while the upper floors now house 63 brand new luxury apartments overlooking downtown Columbus. Live your life in Downtown Columbus Style at The Citizens luxury apartments. Call us today.
Pricing & Floor Plans
-
Unit 604price Call for Rentsquare feet 776availibility Now
-
Unit 804price Call for Rentsquare feet 776availibility Now
-
Unit 307price Call for Rentsquare feet 778availibility Now
-
Unit 507price Call for Rentsquare feet 778availibility Now
-
Unit 208price Call for Rentsquare feet 1,064availibility Now
-
Unit 505price Call for Rentsquare feet 783availibility Now
-
Unit 709price Call for Rentsquare feet 840availibility Now
-
Unit 108price Call for Rentsquare feet 848availibility Now
-
Unit 308price Call for Rentsquare feet 967availibility Now
-
Unit 707price Call for Rentsquare feet 1,069availibility Now
-
Unit 607price Call for Rentsquare feet 1,069availibility Now
-
Unit 203price Call for Rentsquare feet 1,187availibility Now
-
Unit 602price Call for Rentsquare feet 1,188availibility Now
-
Unit 801price Call for Rentsquare feet 1,282availibility Now
-
Unit 701price Call for Rentsquare feet 1,282availibility Now
-
Unit 601price Call for Rentsquare feet 1,282availibility Now
-
Unit M02price Call for Rentsquare feet 1,611availibility Now
-
Unit 502price Call for Rentsquare feet 1,554availibility Now
-
Unit 604price Call for Rentsquare feet 776availibility Now
-
Unit 804price Call for Rentsquare feet 776availibility Now
-
Unit 307price Call for Rentsquare feet 778availibility Now
-
Unit 507price Call for Rentsquare feet 778availibility Now
-
Unit 208price Call for Rentsquare feet 1,064availibility Now
-
Unit 505price Call for Rentsquare feet 783availibility Now
-
Unit 709price Call for Rentsquare feet 840availibility Now
-
Unit 108price Call for Rentsquare feet 848availibility Now
-
Unit 308price Call for Rentsquare feet 967availibility Now
-
Unit 707price Call for Rentsquare feet 1,069availibility Now
-
Unit 607price Call for Rentsquare feet 1,069availibility Now
-
Unit 203price Call for Rentsquare feet 1,187availibility Now
-
Unit 602price Call for Rentsquare feet 1,188availibility Now
-
Unit 801price Call for Rentsquare feet 1,282availibility Now
-
Unit 701price Call for Rentsquare feet 1,282availibility Now
-
Unit 601price Call for Rentsquare feet 1,282availibility Now
-
Unit M02price Call for Rentsquare feet 1,611availibility Now
-
Unit 502price Call for Rentsquare feet 1,554availibility Now
Fees and Policies
The fees below are based on community-supplied data and may exclude additional fees and utilities.
- Dogs
- One-Time Pet Fee$0
- Pet Deposit$0
- Monthly Pet Fee$0 / mo
20 lbs. Weight LimitCommentsPet-friendly apartment – Max of 2 pets (cat and/or dog) per apartment. For more detailed pet information, including weight limits, please see our FAQsRead MoreRead Less - Cats
- One-Time Pet Fee$0
- Pet Deposit$0
- Monthly Pet Fee$0 / mo
Comments
Property Fee Disclaimer: Based on community-supplied data and independent market research. Subject to change without notice. May exclude fees for mandatory or optional services and usage-based utilities.
Details
Utilities Included
-
Trash Removal
Lease Options
-
None
Property Information
-
Built in 2017
-
65 units/9 stories
About The Citizens Condominiums
An Edwards Urban Community Introducing The Citizens Apartments, an Edwards Urban Community and the best in Downtown Columbus luxury living. This one-of-a-kind apartment community is adorned with incredible architectural details that speak to the history of the iconic downtown Columbus building, while breathtaking common areas, gorgeous interior finishes and modern on-site amenities provide the perfect atmosphere for hosting friends or just hanging out. The Citizens Building truly has a rich history, dating back to 1917 when it was constructed at the bustling corner of Gay and High for The Citizens Savings and Trust Company. Many of the historic features—such as the original two-story bank hall, coffered ceiling entrance and several original bank vaults—have been restored, while the upper floors now house 63 brand new luxury apartments overlooking downtown Columbus. Live your life in Downtown Columbus Style at The Citizens luxury apartments. Call us today.
The Citizens Condominiums is an apartment community located in Franklin County and the 43215 ZIP Code. This area is served by the Columbus City attendance zone.
Unique Features
- An Edwards Urban Community
- Brushed nickel kitchen & bath fixtures
- Designer sliding glass doors into bedroom*
- Historic touches throughout
- * Call Management for Details
- Dramatic open living spaces
- Interior Member Mail Room
- Matrix weight training equipment
- Rooftop Patio with Grilling Lounge
- Social Events
- Online resident payment system
- Online service requests
- *In Select Apartments
- Designer pendant, track & under-mount lighting
- Easy access I-71, I-670, I-70 & SR 315
- Gooseneck faucet
- Intercom Guest Entry
- Rooftop Garden Room & Entertain. Kitchen
- Custom floating granite island*
- In-home Electrolux washer & dryer
- Prewired for Time Warner/Spectrum Television
- EnergyStar stainless steel appliances
- Health & Wellness Classes
- Stunning City Views
- Bank Hall Bar
- Bike repair station
- Contemporary slab-front cabinets
- Dog wash area
- Online Services and Rent Payment
- Rooftop firepit and conversation areas
Community Amenities
Pool
Fitness Center
Elevator
Clubhouse
- Package Service
- Controlled Access
- Maintenance on site
- Property Manager on Site
- 24 Hour Access
- Dry Cleaning Service
- Online Services
- Elevator
- Business Center
- Clubhouse
- Lounge
- Fitness Center
- Pool
- Bicycle Storage
- Gated
- Roof Terrace
Apartment Features
Washer/Dryer
Air Conditioning
Dishwasher
Walk-In Closets
- Washer/Dryer
- Air Conditioning
- Intercom
- Dishwasher
- Disposal
- Stainless Steel Appliances
- Pantry
- Island Kitchen
- Kitchen
- Microwave
- Oven
- Range
- Refrigerator
- Freezer
- Carpet
- Views
- Walk-In Closets
- Window Coverings
- Patio
- Package Service
- Controlled Access
- Maintenance on site
- Property Manager on Site
- 24 Hour Access
- Dry Cleaning Service
- Online Services
- Elevator
- Business Center
- Clubhouse
- Lounge
- Gated
- Roof Terrace
- Fitness Center
- Pool
- Bicycle Storage
- An Edwards Urban Community
- Brushed nickel kitchen & bath fixtures
- Designer sliding glass doors into bedroom*
- Historic touches throughout
- * Call Management for Details
- Dramatic open living spaces
- Interior Member Mail Room
- Matrix weight training equipment
- Rooftop Patio with Grilling Lounge
- Social Events
- Online resident payment system
- Online service requests
- *In Select Apartments
- Designer pendant, track & under-mount lighting
- Easy access I-71, I-670, I-70 & SR 315
- Gooseneck faucet
- Intercom Guest Entry
- Rooftop Garden Room & Entertain. Kitchen
- Custom floating granite island*
- In-home Electrolux washer & dryer
- Prewired for Time Warner/Spectrum Television
- EnergyStar stainless steel appliances
- Health & Wellness Classes
- Stunning City Views
- Bank Hall Bar
- Bike repair station
- Contemporary slab-front cabinets
- Dog wash area
- Online Services and Rent Payment
- Rooftop firepit and conversation areas
- Washer/Dryer
- Air Conditioning
- Intercom
- Dishwasher
- Disposal
- Stainless Steel Appliances
- Pantry
- Island Kitchen
- Kitchen
- Microwave
- Oven
- Range
- Refrigerator
- Freezer
- Carpet
- Views
- Walk-In Closets
- Window Coverings
- Patio
| Monday | 11am - 3pm |
|---|---|
| Tuesday | 11am - 3pm |
| Wednesday | 11am - 3pm |
| Thursday | 11am - 3pm |
| Friday | 11am - 3pm |
| Saturday | Closed |
| Sunday | Closed |
Adjacent to Downtown Columbus, the city’s Uptown District is a historic hub featuring the best of bars, restaurants, theatres, and riverfront parks. Situated along the Scioto River, Columbus’s Uptown District is home to Bicentennial Park, known for the Scioto Mile Fountain, an amphitheater, and Milestone 229, a glass-enclosed restaurant overlooking the fountains. Uptown District also features the Cultural Arts Center, the Ohio Statehouse, and the Columbus Commons, a green space offering seasonal events, cafes, gardens, and more.
Aside from the beautiful parks and historic architecture, residents love catching a live performance at both the Ohio Theatre and Palace Theatre, ornate local treasures. The small businesses in this community are thriving, ranging from breweries and bars to local art galleries and eclectic restaurants. Check out Elevator Brewery and Draught House or Pins Mechanical Co. for great eats and cold drinks.
Learn more about living in Uptown District| Colleges & Universities | Distance | ||
|---|---|---|---|
| Colleges & Universities | Distance | ||
| Walk: | 15 min | 0.8 mi | |
| Walk: | 17 min | 0.9 mi | |
| Walk: | 19 min | 1.0 mi | |
| Drive: | 8 min | 4.4 mi |
 The GreatSchools Rating helps parents compare schools within a state based on a variety of school quality indicators and provides a helpful picture of how effectively each school serves all of its students. Ratings are on a scale of 1 (below average) to 10 (above average) and can include test scores, college readiness, academic progress, advanced courses, equity, discipline and attendance data. We also advise parents to visit schools, consider other information on school performance and programs, and consider family needs as part of the school selection process.
The GreatSchools Rating helps parents compare schools within a state based on a variety of school quality indicators and provides a helpful picture of how effectively each school serves all of its students. Ratings are on a scale of 1 (below average) to 10 (above average) and can include test scores, college readiness, academic progress, advanced courses, equity, discipline and attendance data. We also advise parents to visit schools, consider other information on school performance and programs, and consider family needs as part of the school selection process.
View GreatSchools Rating Methodology
Data provided by GreatSchools.org © 2025. All rights reserved.
You May Also Like
The Citizens Condominiums has one to two bedrooms with rent ranges from /mo. to /mo.
Yes, to view the floor plan in person, please schedule a personal tour.
The Citizens Condominiums is in Uptown District in the city of Columbus. Here you’ll find three shopping centers within 2.6 miles of the property. Five parks are within 3.0 miles, including Center of Science and Industry (COSI), Kelton House Museum & Garden, and Grange Insurance Audubon Center.
Similar Rentals Nearby
What Are Walk Score®, Transit Score®, and Bike Score® Ratings?
Walk Score® measures the walkability of any address. Transit Score® measures access to public transit. Bike Score® measures the bikeability of any address.
What is a Sound Score Rating?
A Sound Score Rating aggregates noise caused by vehicle traffic, airplane traffic and local sources
