The Chase at Overlook Ridge
11 Overlook Ridge Dr,
Revere,
MA
02151
-
Total Monthly Price
$1,923 - $3,056
12 Month Lease
-
Bedrooms
Studio - 2 bd
-
Bathrooms
1 - 2 ba
-
Square Feet
420 - 1,365 sq ft
Pricing & Floor Plans
-
Unit 19-513price $1,933square feet 462availibility Now
-
Unit 21-413price $1,953square feet 462availibility Mar 29
-
Unit 21-213price $1,923square feet 462availibility Apr 18
-
Unit 11-109price $1,954square feet 429availibility Now
-
Unit 4-5135price $2,084square feet 597availibility Now
-
Unit 16-4218price $2,135square feet 530availibility Now
-
Unit 8-1222price $2,135square feet 530availibility Mar 31
-
Unit 16-4104price $2,021square feet 420availibility Apr 15
-
Unit 15-233price $2,013square feet 518availibility Apr 18
-
Unit 19-134price $2,027square feet 727availibility Now
-
Unit 21-524price $2,062square feet 727availibility Jul 21
-
Unit 15-118price $2,100square feet 718availibility Now
-
Unit 15-418price $2,150square feet 718availibility Apr 18
-
Unit 11-123price $2,105square feet 691availibility Now
-
Unit 21-419price $2,124square feet 822availibility Now
-
Unit 15-204price $2,143square feet 743availibility Now
-
Unit 11-237price $2,174square feet 772availibility Now
-
Unit 15-419price $2,244square feet 791availibility Now
-
Unit 15-319price $2,214square feet 791availibility Apr 20
-
Unit 11-240price $2,234square feet 737availibility Now
-
Unit 16-4108price $2,302square feet 800availibility Now
-
Unit 16-4408price $2,352square feet 800availibility Mar 15
-
Unit 16-4216price $2,312square feet 800availibility Mar 22
-
Unit 21-227price $2,304square feet 822availibility Now
-
Unit 21-527price $2,549square feet 822availibility Apr 25
-
Unit 12-3111price $2,311square feet 800availibility Now
-
Unit 12-3411price $2,361square feet 800availibility Mar 22
-
Unit 12-3309price $2,331square feet 800availibility Mar 24
-
Unit 4-5425price $2,329square feet 761availibility Now
-
Unit 8-1405price $2,380square feet 790availibility Now
-
Unit 8-1111price $2,330square feet 790availibility Mar 27
-
Unit 8-1417price $2,380square feet 790availibility Apr 13
-
Unit 15-6224price $2,462square feet 818availibility Now
-
Unit 4-5224price $2,487square feet 837availibility Now
-
Unit 21-223price $2,008square feet 796availibility Feb 28
-
Unit 19-308price $2,138square feet 796availibility Mar 7
-
Unit 21-309price $2,138square feet 796availibility Jul 28
-
Unit 4-5331price $2,347square feet 778availibility Mar 14
-
Unit 4-5411price $2,332square feet 739availibility Apr 2
-
Unit 4-5406price $2,407square feet 725availibility Apr 21
-
Unit 15-6115price $2,423square feet 844availibility Mar 22
-
Unit 15-223price $2,267square feet 805availibility May 24
-
Unit 16-4115price $2,123square feet 740availibility Sep 2
-
Unit 16-4315price $2,143square feet 740availibility Sep 2
-
Unit 1-2108price $2,174square feet 795availibility Sep 2
-
Unit 21-342price $2,714square feet 1,075availibility Now
-
Unit 21-433price $2,734square feet 1,075availibility Mar 15
-
Unit 21-510price $2,760square feet 1,040availibility Now
-
Unit 21-210price $2,915square feet 1,040availibility Jun 6
-
Unit 12-3208price $2,767square feet 1,035availibility Now
-
Unit 19-102price $2,786square feet 1,075availibility Now
-
Unit 19-401price $2,826square feet 1,075availibility Apr 11
-
Unit 19-335price $2,786square feet 1,158availibility Now
-
Unit 19-235price $2,826square feet 1,158availibility Jun 9
-
Unit 15-135price $2,794square feet 1,201availibility Now
-
Unit 15-401price $2,844square feet 1,151availibility Mar 21
-
Unit 11-321price $2,799square feet 1,044availibility Now
-
Unit 15-203price $2,832square feet 1,044availibility Now
-
Unit 11-338price $2,857square feet 1,044availibility May 1
-
Unit 19-120price $2,840square feet 1,160availibility Now
-
Unit 21-211price $2,870square feet 1,160availibility Apr 24
-
Unit 12-3116price $2,882square feet 1,175availibility Now
-
Unit 16-4301price $2,891square feet 1,110availibility Now
-
Unit 8-1124price $2,931square feet 1,110availibility Mar 29
-
Unit 16-4102price $3,056square feet 1,110availibility Apr 19
-
Unit 1-2414price $3,025square feet 1,105availibility Now
-
Unit 8-1214price $2,985square feet 1,105availibility Apr 5
-
Unit 12-3117price $2,945square feet 1,100availibility Apr 22
-
Unit 4-5321price $2,994square feet 1,145availibility Now
-
Unit 19-516price $3,032square feet 1,365availibility Now
-
Unit 4-5047price $3,036square feet 1,151availibility Now
-
Unit 15-414price $2,919square feet 1,123availibility Feb 26
-
Unit 15-224price $2,819square feet 1,123availibility Mar 21
-
Unit 15-114price $2,809square feet 1,123availibility Apr 24
-
Unit 21-321price $2,692square feet 1,040availibility Feb 28
-
Unit 11-313price $2,763square feet 1,063availibility Apr 4
-
Unit 15-409price $2,743square feet 1,063availibility Apr 20
-
Unit 21-216price $2,629square feet 1,080availibility Apr 19
-
Unit 16-4405price $2,794square feet 1,035availibility Apr 19
-
Unit 16-4109price $2,744square feet 1,035availibility Apr 27
-
Unit 15-6309price $2,800square feet 1,057availibility May 5
-
Unit 11-426price $2,812square feet 1,039availibility Jul 28
-
Unit 19-513price $1,933square feet 462availibility Now
-
Unit 21-413price $1,953square feet 462availibility Mar 29
-
Unit 21-213price $1,923square feet 462availibility Apr 18
-
Unit 11-109price $1,954square feet 429availibility Now
-
Unit 4-5135price $2,084square feet 597availibility Now
-
Unit 16-4218price $2,135square feet 530availibility Now
-
Unit 8-1222price $2,135square feet 530availibility Mar 31
-
Unit 16-4104price $2,021square feet 420availibility Apr 15
-
Unit 15-233price $2,013square feet 518availibility Apr 18
-
Unit 19-134price $2,027square feet 727availibility Now
-
Unit 21-524price $2,062square feet 727availibility Jul 21
-
Unit 15-118price $2,100square feet 718availibility Now
-
Unit 15-418price $2,150square feet 718availibility Apr 18
-
Unit 11-123price $2,105square feet 691availibility Now
-
Unit 21-419price $2,124square feet 822availibility Now
-
Unit 15-204price $2,143square feet 743availibility Now
-
Unit 11-237price $2,174square feet 772availibility Now
-
Unit 15-419price $2,244square feet 791availibility Now
-
Unit 15-319price $2,214square feet 791availibility Apr 20
-
Unit 11-240price $2,234square feet 737availibility Now
-
Unit 16-4108price $2,302square feet 800availibility Now
-
Unit 16-4408price $2,352square feet 800availibility Mar 15
-
Unit 16-4216price $2,312square feet 800availibility Mar 22
-
Unit 21-227price $2,304square feet 822availibility Now
-
Unit 21-527price $2,549square feet 822availibility Apr 25
-
Unit 12-3111price $2,311square feet 800availibility Now
-
Unit 12-3411price $2,361square feet 800availibility Mar 22
-
Unit 12-3309price $2,331square feet 800availibility Mar 24
-
Unit 4-5425price $2,329square feet 761availibility Now
-
Unit 8-1405price $2,380square feet 790availibility Now
-
Unit 8-1111price $2,330square feet 790availibility Mar 27
-
Unit 8-1417price $2,380square feet 790availibility Apr 13
-
Unit 15-6224price $2,462square feet 818availibility Now
-
Unit 4-5224price $2,487square feet 837availibility Now
-
Unit 21-223price $2,008square feet 796availibility Feb 28
-
Unit 19-308price $2,138square feet 796availibility Mar 7
-
Unit 21-309price $2,138square feet 796availibility Jul 28
-
Unit 4-5331price $2,347square feet 778availibility Mar 14
-
Unit 4-5411price $2,332square feet 739availibility Apr 2
-
Unit 4-5406price $2,407square feet 725availibility Apr 21
-
Unit 15-6115price $2,423square feet 844availibility Mar 22
-
Unit 15-223price $2,267square feet 805availibility May 24
-
Unit 16-4115price $2,123square feet 740availibility Sep 2
-
Unit 16-4315price $2,143square feet 740availibility Sep 2
-
Unit 1-2108price $2,174square feet 795availibility Sep 2
-
Unit 21-342price $2,714square feet 1,075availibility Now
-
Unit 21-433price $2,734square feet 1,075availibility Mar 15
-
Unit 21-510price $2,760square feet 1,040availibility Now
-
Unit 21-210price $2,915square feet 1,040availibility Jun 6
-
Unit 12-3208price $2,767square feet 1,035availibility Now
-
Unit 19-102price $2,786square feet 1,075availibility Now
-
Unit 19-401price $2,826square feet 1,075availibility Apr 11
-
Unit 19-335price $2,786square feet 1,158availibility Now
-
Unit 19-235price $2,826square feet 1,158availibility Jun 9
-
Unit 15-135price $2,794square feet 1,201availibility Now
-
Unit 15-401price $2,844square feet 1,151availibility Mar 21
-
Unit 11-321price $2,799square feet 1,044availibility Now
-
Unit 15-203price $2,832square feet 1,044availibility Now
-
Unit 11-338price $2,857square feet 1,044availibility May 1
-
Unit 19-120price $2,840square feet 1,160availibility Now
-
Unit 21-211price $2,870square feet 1,160availibility Apr 24
-
Unit 12-3116price $2,882square feet 1,175availibility Now
-
Unit 16-4301price $2,891square feet 1,110availibility Now
-
Unit 8-1124price $2,931square feet 1,110availibility Mar 29
-
Unit 16-4102price $3,056square feet 1,110availibility Apr 19
-
Unit 1-2414price $3,025square feet 1,105availibility Now
-
Unit 8-1214price $2,985square feet 1,105availibility Apr 5
-
Unit 12-3117price $2,945square feet 1,100availibility Apr 22
-
Unit 4-5321price $2,994square feet 1,145availibility Now
-
Unit 19-516price $3,032square feet 1,365availibility Now
-
Unit 4-5047price $3,036square feet 1,151availibility Now
-
Unit 15-414price $2,919square feet 1,123availibility Feb 26
-
Unit 15-224price $2,819square feet 1,123availibility Mar 21
-
Unit 15-114price $2,809square feet 1,123availibility Apr 24
-
Unit 21-321price $2,692square feet 1,040availibility Feb 28
-
Unit 11-313price $2,763square feet 1,063availibility Apr 4
-
Unit 15-409price $2,743square feet 1,063availibility Apr 20
-
Unit 21-216price $2,629square feet 1,080availibility Apr 19
-
Unit 16-4405price $2,794square feet 1,035availibility Apr 19
-
Unit 16-4109price $2,744square feet 1,035availibility Apr 27
-
Unit 15-6309price $2,800square feet 1,057availibility May 5
-
Unit 11-426price $2,812square feet 1,039availibility Jul 28
Fees and Policies
The fees listed below are community-provided and may exclude utilities or add-ons. All payments are made directly to the property and are non-refundable unless otherwise specified.
-
Utilities & Essentials
-
WaterUtility charge for water billed monthly based on usage or flat rate. Charged per unit.Included
-
SewerUtility charge for sewer billed monthly based on usage or flat rate. Charged per unit.Included
-
-
One-Time Basics
-
Due at Move-In
-
Lock & Key FeeFee for replacing keys or changing locks. Charged per unit.$65
-
-
Due at Move-In
-
Dogs
Max of 2
-
Cats
Max of 2
-
Parking
-
ParkingMonthly fee for reserved parking spaces or garages. Charged per vehicle.$65 - $150 / mo
-
-
Additional Parking Options
-
Surface Lot
-
Handicap
-
Garage Lot
-
Covered
-
-
Storage Unit
-
Storage SpaceMonthly fee for additional storage areas within the community. Charged per rentable item.$0 / mo
-
-
Additional Storage Options
-
Bike Storage
-
Storage - Small
-
Storage - Large
-
-
Rent Credit Reporting (per household)Optional service reporting rent payments to credit bureaus. Charged per unit.$8 / mo
-
Short Term Renewal FeeMonthly premium for short-term lease renewals. Charged per unit.25% of base rent / mo
-
Termination FeeCharge for ending a lease early. Charged per unit.300% of base rent
-
Minimum Liability InsuranceMonthly fee ensuring required liability coverage. Charged per unit.$8.58 / mo
-
Notice FeeCharge for failing to provide proper notice before vacating. Charged per unit.3% of base rent
-
Returned Check FeeFee for payments returned due to insufficient funds. Charged per unit.$100
-
Transfer FeeFee for moving to another unit within the same property. Charged per unit.100% of base rent
-
Late ChargesFee for rent payments made after the due date. Charged per unit.$100
Property Fee Disclaimer: Based on community-supplied data and independent market research. Subject to change without notice. May exclude fees for mandatory or optional services and usage-based utilities.
Details
Lease Options
-
12 mo
Property Information
-
Built in 2014
-
664 units/4 stories
Matterport 3D Tours
About The Chase at Overlook Ridge
Explore all in one living at The Chase at Overlook Ridge. Apartments feature stainless steel appliances, in unit washer and dryer, and expansive bay windows to let the sunshine in. Your time matters, so we skip the hidden fee shuffle. Our prices include required monthly costs, no extra math, no mystery, just the real number. Choose from espresso cabinetry with quartz countertops to oak finishes with granite countertops. This pet friendly, smoke free community has 4 resort style pools and 4 fitness centers. Your fitness routine knows no limits with HIIT equipment, yoga and spin studio, and golf simulator. Your new home is right off Route 1, providing easy access to Boston and within five minutes from local grocery stores and restaurants in Revere, MA.
The Chase at Overlook Ridge is an apartment community located in Middlesex County and the 02151 ZIP Code. This area is served by the Malden attendance zone.
Community Amenities
- Fitness Center
Apartment Features
Granite Countertops
Smoke Free
Window Coverings
Bay Window
- Smoke Free
- Granite Countertops
- Quartz Countertops
- Bay Window
- Window Coverings
Located along America's first public beach, Revere sits just five miles from downtown Boston. The city's centerpiece, Revere Beach Boulevard, features residential communities and local establishments, including Kelly's Roast Beef, a landmark eatery serving the community since 1951. Current rental rates range from $2,320 for studios to $3,486 for three-bedroom units. The Beachmont and West Revere areas offer convenient access to public transportation, while the Shirley Avenue neighborhood features an array of international markets and restaurants.
Revere Beach, a National Historic Landmark, draws visitors year-round and hosts the popular International Sand Sculpting Festival each summer. Nature enthusiasts appreciate the 600-acre Rumney Marsh Reservation, which offers walking trails and wildlife viewing opportunities. The city's three Blue Line stops provide direct access to downtown Boston, making it convenient for commuters while maintaining a more relaxed coastal setting.
Learn more about living in RevereCompare neighborhood and city base rent averages by bedroom.
| West Revere | Revere, MA | |
|---|---|---|
| Studio | $2,059 | $2,322 |
| 1 Bedroom | $2,285 | $2,540 |
| 2 Bedrooms | $2,963 | $3,163 |
| 3 Bedrooms | $3,412 | $4,229 |
- Fitness Center
- Smoke Free
- Granite Countertops
- Quartz Countertops
- Bay Window
- Window Coverings
| Monday | 10am - 5pm |
|---|---|
| Tuesday | 10am - 5pm |
| Wednesday | 10am - 5pm |
| Thursday | 10am - 6pm |
| Friday | 10am - 5pm |
| Saturday | 10am - 5pm |
| Sunday | Closed |
| Colleges & Universities | Distance | ||
|---|---|---|---|
| Colleges & Universities | Distance | ||
| Drive: | 12 min | 5.5 mi | |
| Drive: | 12 min | 5.8 mi | |
| Drive: | 13 min | 6.5 mi | |
| Drive: | 13 min | 8.7 mi |
 The GreatSchools Rating helps parents compare schools within a state based on a variety of school quality indicators and provides a helpful picture of how effectively each school serves all of its students. Ratings are on a scale of 1 (below average) to 10 (above average) and can include test scores, college readiness, academic progress, advanced courses, equity, discipline and attendance data. We also advise parents to visit schools, consider other information on school performance and programs, and consider family needs as part of the school selection process.
The GreatSchools Rating helps parents compare schools within a state based on a variety of school quality indicators and provides a helpful picture of how effectively each school serves all of its students. Ratings are on a scale of 1 (below average) to 10 (above average) and can include test scores, college readiness, academic progress, advanced courses, equity, discipline and attendance data. We also advise parents to visit schools, consider other information on school performance and programs, and consider family needs as part of the school selection process.
View GreatSchools Rating Methodology
Data provided by GreatSchools.org © 2026. All rights reserved.
Transportation options available in Revere include Malden Center Station, located 3.5 miles from The Chase at Overlook Ridge. The Chase at Overlook Ridge is near General Edward Lawrence Logan International, located 7.6 miles or 15 minutes away.
| Transit / Subway | Distance | ||
|---|---|---|---|
| Transit / Subway | Distance | ||
|
|
Drive: | 7 min | 3.5 mi |
|
|
Drive: | 8 min | 3.7 mi |
|
|
Drive: | 8 min | 3.7 mi |
|
|
Drive: | 9 min | 4.0 mi |
|
|
Drive: | 9 min | 4.5 mi |
| Commuter Rail | Distance | ||
|---|---|---|---|
| Commuter Rail | Distance | ||
|
|
Drive: | 7 min | 3.5 mi |
|
|
Drive: | 10 min | 3.9 mi |
|
|
Drive: | 9 min | 4.3 mi |
| Drive: | 8 min | 4.4 mi | |
|
|
Drive: | 10 min | 4.6 mi |
| Airports | Distance | ||
|---|---|---|---|
| Airports | Distance | ||
|
General Edward Lawrence Logan International
|
Drive: | 15 min | 7.6 mi |
Time and distance from The Chase at Overlook Ridge.
| Shopping Centers | Distance | ||
|---|---|---|---|
| Shopping Centers | Distance | ||
| Drive: | 4 min | 1.7 mi | |
| Drive: | 5 min | 1.8 mi | |
| Drive: | 5 min | 2.1 mi |
| Parks and Recreation | Distance | ||
|---|---|---|---|
| Parks and Recreation | Distance | ||
|
Saugus Ironworks National Historic Site
|
Drive: | 7 min | 3.1 mi |
|
Revere Beach Reservation
|
Drive: | 9 min | 4.2 mi |
|
Lynn Woods
|
Drive: | 10 min | 4.2 mi |
|
Friends of Middlesex Fells Reservation
|
Drive: | 9 min | 4.5 mi |
|
Breakheart Reservation
|
Drive: | 15 min | 6.4 mi |
| Hospitals | Distance | ||
|---|---|---|---|
| Hospitals | Distance | ||
| Drive: | 8 min | 4.2 mi | |
| Drive: | 13 min | 8.4 mi | |
| Drive: | 17 min | 8.5 mi |
| Military Bases | Distance | ||
|---|---|---|---|
| Military Bases | Distance | ||
| Drive: | 23 min | 11.8 mi | |
| Drive: | 25 min | 12.9 mi |
The Chase at Overlook Ridge Photos
-
Expansive apartment community provides an all-in-one living opportunity in a historic location
-
-
Elevate your everyday with an array of amenities including an outdoor pool
-
Enjoy your spacious resident clubroom
-
A variety of open floor plans to fit your apartment home needs
-
Spacious dining room perfect for entertaining
-
Inviting open living room with ample natural light
-
Enjoy a spacious bedroom with comfort and style
-
Modern kitchen with sleek finishes and high-end appliances
Nearby Apartments
Within 50 Miles of The Chase at Overlook Ridge
-
Elevate
One Leighton St
Cambridge, MA 02141
Call for Rent
1-2 Br 5.5 mi
-
One Canal
1 Canal St
Boston, MA 02114
$3,684 - $7,469 Total Monthly Price
1-3 Br 12 Month Lease 5.5 mi
-
Axiom
33 Rogers Street
Cambridge, MA 02142
$3,317 - $5,214 Total Monthly Price
1-2 Br 12 Month Lease 5.8 mi
-
Prism
50 Rogers St
Cambridge, MA 02142
$3,755 - $5,552 Total Monthly Price
1-2 Br 12 Month Lease 5.9 mi
-
Vivo
270 Third Street
Cambridge, MA 02142
$4,438 Total Monthly Price
1-2 Br 12 Month Lease 5.9 mi
-
One Greenway
Hudson & Kneeland
Boston, MA 02111
$3,319 - $5,042 Total Monthly Price
1-3 Br 12 Month Lease 6.5 mi
The Chase at Overlook Ridge does not offer in-unit laundry or shared facilities. Please contact the property to learn about nearby laundry options.
Utilities are not included in rent. Residents should plan to set up and pay for all services separately.
Parking is available at The Chase at Overlook Ridge. Fees may apply depending on the type of parking offered. Contact this property for details.
The Chase at Overlook Ridge has studios to two-bedrooms with rent ranges from $1,923/mo. to $3,056/mo.
Yes, The Chase at Overlook Ridge welcomes pets. Breed restrictions, weight limits, and additional fees may apply. View this property's pet policy.
A good rule of thumb is to spend no more than 30% of your gross income on rent. Based on the lowest available rent of $1,923 for a studio, you would need to earn about $76,920 per year to qualify. Want to double-check your budget? Calculate how much rent you can afford with our Rent Affordability Calculator.
The Chase at Overlook Ridge is offering 2 Months Free for eligible applicants, with rental rates starting at $1,923.
Yes! The Chase at Overlook Ridge offers 15 Matterport 3D Tours. Explore different floor plans and see unit level details, all without leaving home.
What Are Walk Score®, Transit Score®, and Bike Score® Ratings?
Walk Score® measures the walkability of any address. Transit Score® measures access to public transit. Bike Score® measures the bikeability of any address.
What is a Sound Score Rating?
A Sound Score Rating aggregates noise caused by vehicle traffic, airplane traffic and local sources
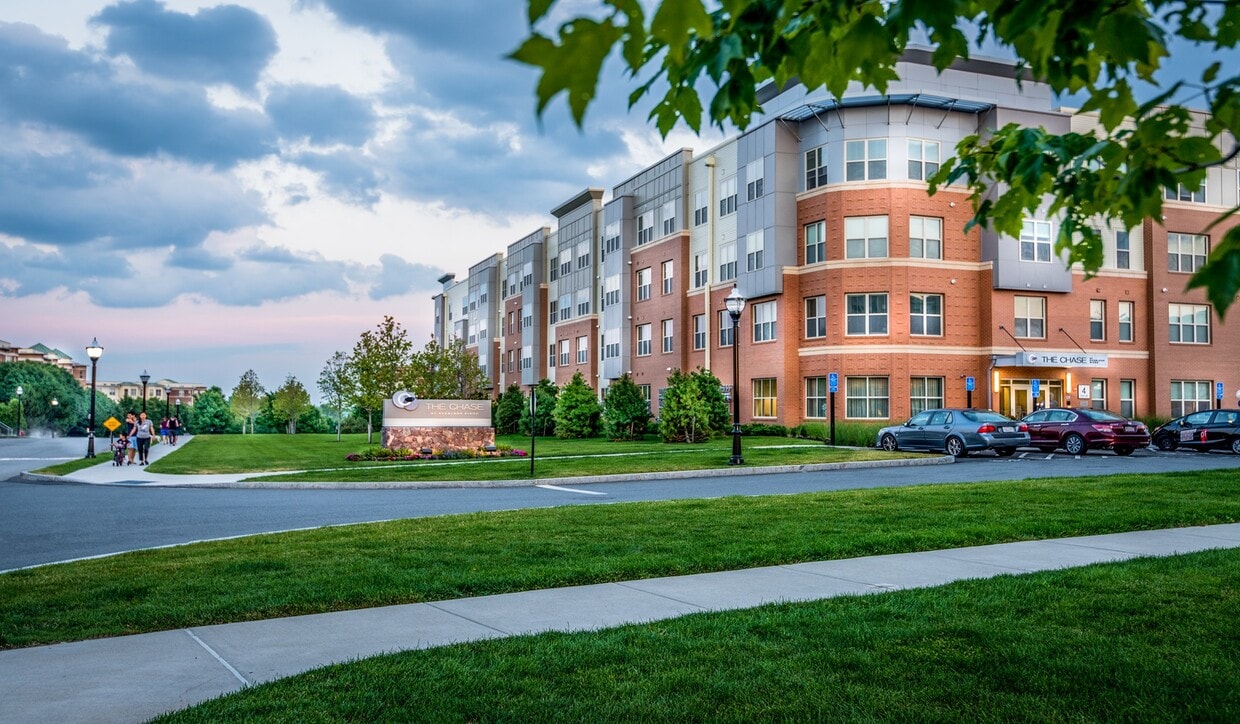
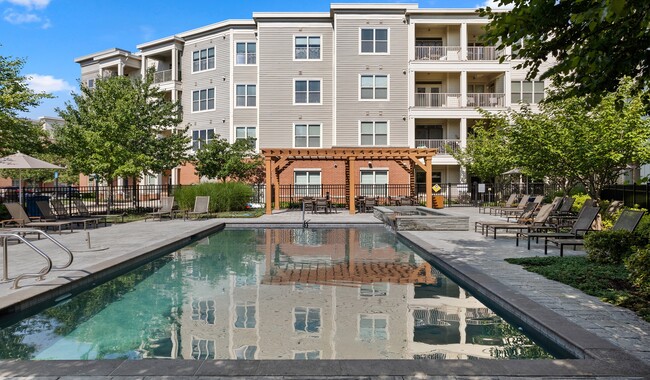
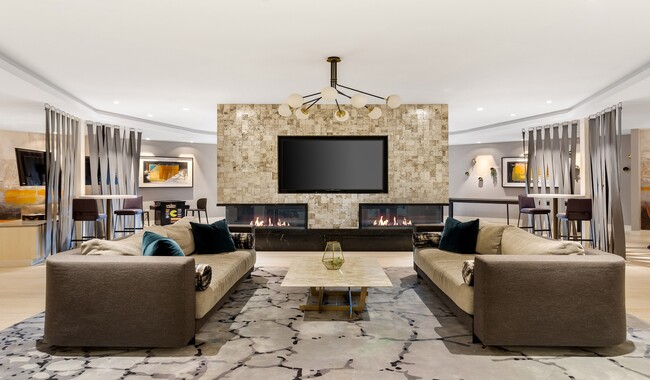
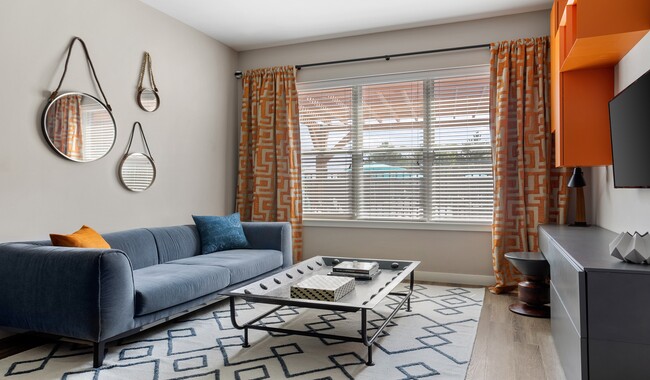
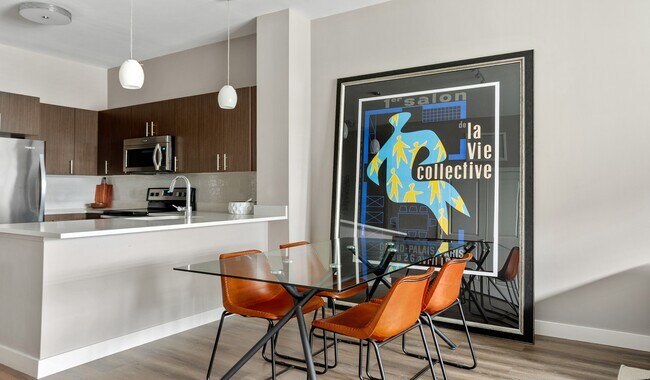






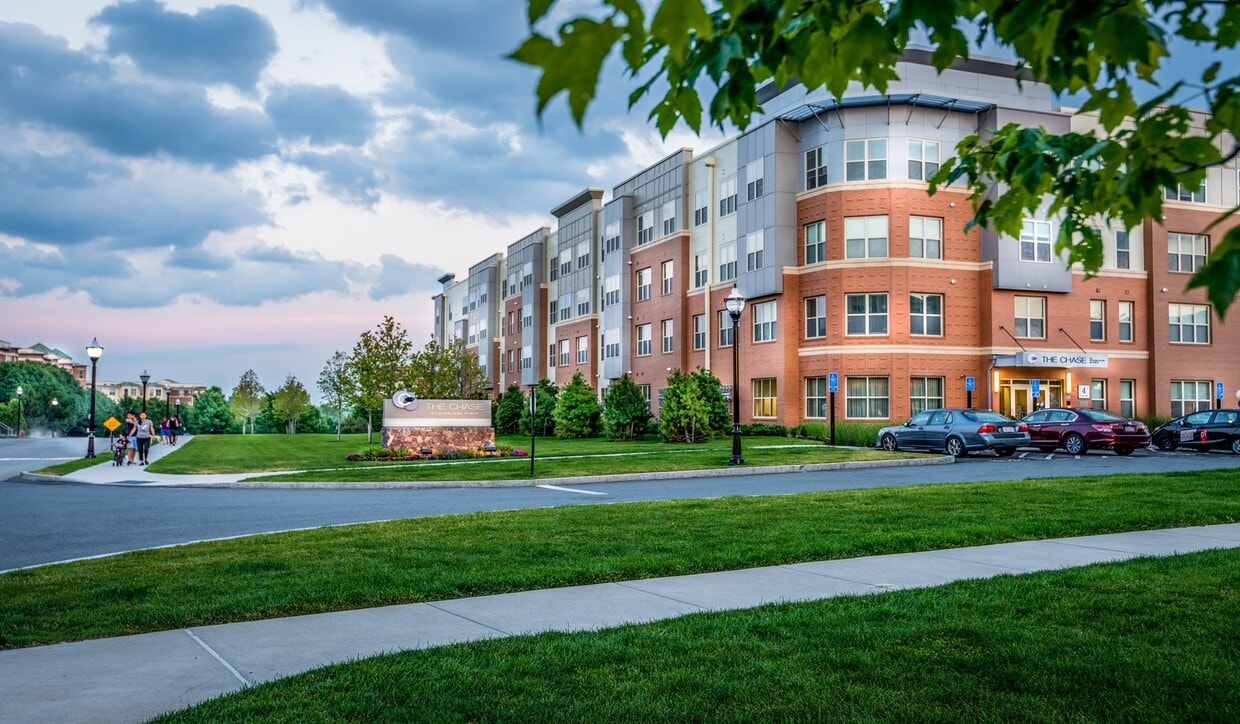
Property Manager Responded