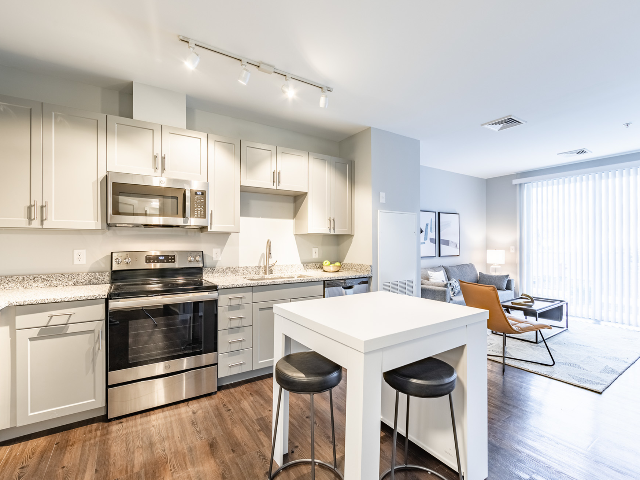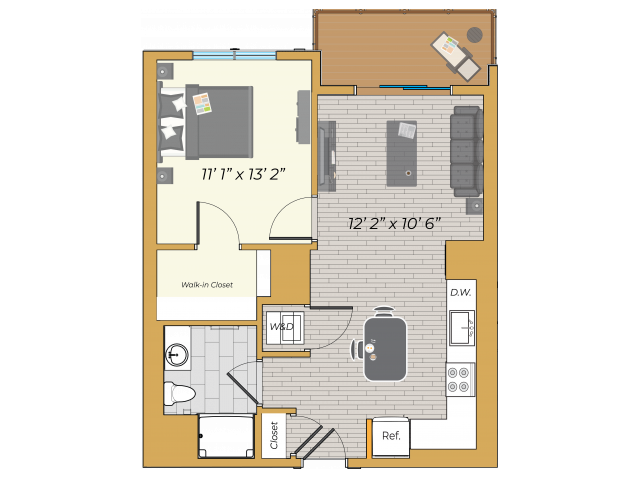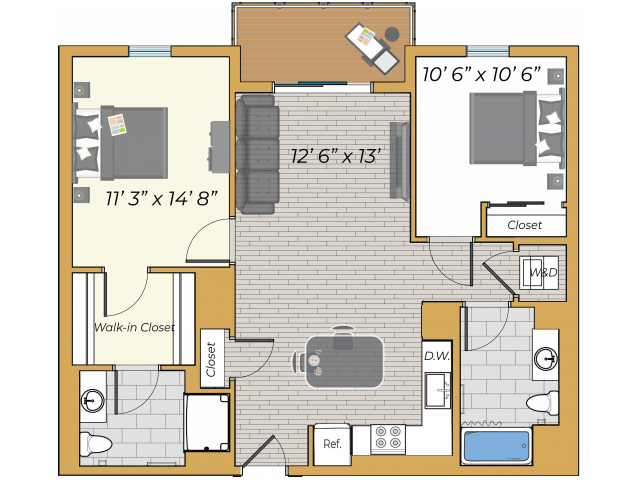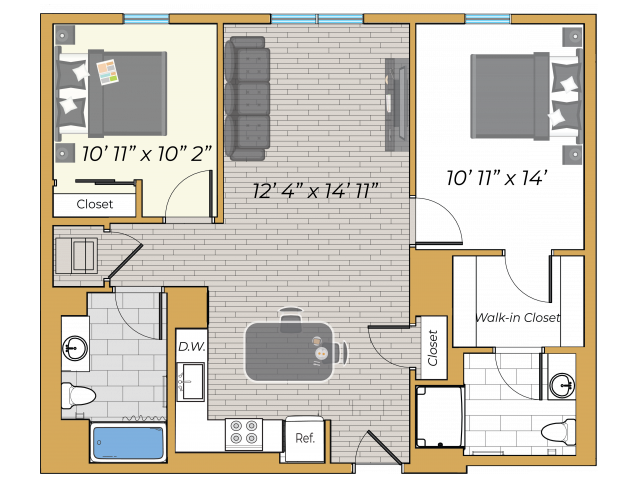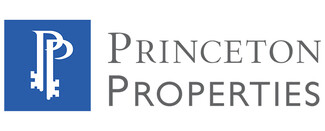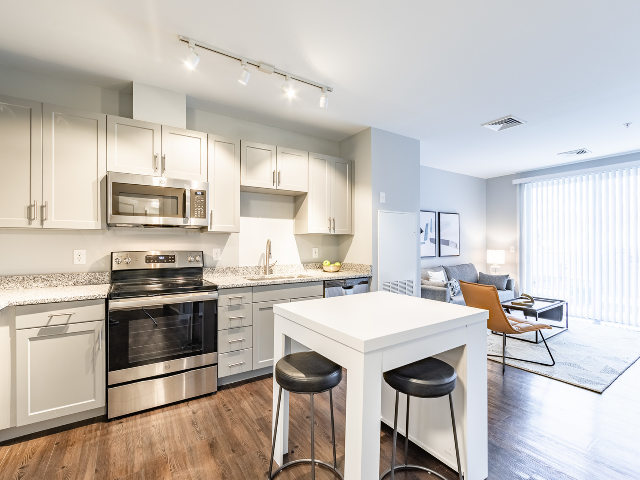-
Monthly Rent
$2,150 - $3,500
-
Bedrooms
Studio - 2 bd
-
Bathrooms
1 - 2 ba
-
Square Feet
520 - 1,007 sq ft
Are you looking to be the first to live in this brand new apartment community? We've got 133 stunning apartment homes for rent in Bedford, NH. It doesn't get more convenient than The Chandler. Our apartments are bright, airy and ready for you to move right in. Pick from our studios, one, and two bedroom floor plans. You'll be able to walk out our doors and be minutes from some of our favorite places Like Whole Foods Market, Trader Joe's, Marshalls, HomeGoods, Starbucks and so much more! We can't wait to show you around.
Highlights
- Pet Washing Station
- High Ceilings
- Walk-In Closets
- Controlled Access
- On-Site Retail
- Walking/Biking Trails
- Sundeck
- Dog Park
- Picnic Area
Pricing & Floor Plans
-
Unit 107-415price $2,200square feet 520availibility Mar 6
-
Unit 107-522price $2,150square feet 520availibility Apr 10
-
Unit 107-306price $2,400square feet 663availibility May 6
-
Unit 107-529price $3,400square feet 982availibility Mar 6
-
Unit 107-129price Call for Rentsquare feet 982availibility Mar 18
-
Unit 107-325price $3,355square feet 1,007availibility Mar 25
-
Unit 107-415price $2,200square feet 520availibility Mar 6
-
Unit 107-522price $2,150square feet 520availibility Apr 10
-
Unit 107-306price $2,400square feet 663availibility May 6
-
Unit 107-529price $3,400square feet 982availibility Mar 6
-
Unit 107-129price Call for Rentsquare feet 982availibility Mar 18
-
Unit 107-325price $3,355square feet 1,007availibility Mar 25
Fees and Policies
The fees listed below are community-provided and may exclude utilities or add-ons. All payments are made directly to the property and are non-refundable unless otherwise specified.
-
One-Time Basics
-
Due at Application
-
Application Fee Per ApplicantCharged per applicant.$50
-
-
Due at Application
-
Dogs
-
One-Time Pet FeeMax of 2. Charged per pet.$60
-
Monthly Pet FeeMax of 2. Charged per pet.$75
80 lbs. Weight LimitRestrictions:All pets must be approved by management. Size, age and breed restrictions apply.Read More Read LessComments -
-
Cats
-
Monthly Pet FeeMax of 2. Charged per pet.$40
80 lbs. Weight LimitRestrictions:Comments -
-
Surface Lot
Property Fee Disclaimer: Based on community-supplied data and independent market research. Subject to change without notice. May exclude fees for mandatory or optional services and usage-based utilities.
Details
Lease Options
-
12 mo
Property Information
-
Built in 2021
-
133 units/5 stories
Matterport 3D Tours
About The Chandler
Are you looking to be the first to live in this brand new apartment community? We've got 133 stunning apartment homes for rent in Bedford, NH. It doesn't get more convenient than The Chandler. Our apartments are bright, airy and ready for you to move right in. Pick from our studios, one, and two bedroom floor plans. You'll be able to walk out our doors and be minutes from some of our favorite places Like Whole Foods Market, Trader Joe's, Marshalls, HomeGoods, Starbucks and so much more! We can't wait to show you around.
The Chandler is an apartment community located in Hillsborough County and the 03110 ZIP Code. This area is served by the Bedford attendance zone.
Unique Features
- Bike parking
- Central Air/Heat
- Great Location
- Porcelain Tile Floor in Bathrooms
- Great Local School System
- Pet Wash Station
- Recycling Program
- Shaker Style Cabinets
- Linen Cabinets in Bathrooms in Select Apartments
- Online Rent Payment and Maintenance Request
- Other
- Picnic Areas
- Stainless Steel Appliances (Select Homes)
- Standing Shower
- Winter Snow Removal
- Bright & Airy Floor Plans
- Individual Climate Control
- New Construction
- Easy Highway Access
- High Speed Internet Ready
- Brand New Dog Park
- Grilling Area
- New Cabinetry
- Planned Resident/Social Activities
- Vinyl Floors
- ADA Accessibility
- Beautiful Walking Path
- Dimmer Switches for Kitchen Lighting
- Granite Counter Tops
- Scheduled Resident Activities
- Smoke-Free Building
Community Amenities
Fitness Center
Elevator
Controlled Access
Recycling
- Package Service
- Controlled Access
- Maintenance on site
- Property Manager on Site
- On-Site Retail
- Recycling
- Pet Care
- Pet Washing Station
- Elevator
- Business Center
- Breakfast/Coffee Concierge
- Storage Space
- Conference Rooms
- Fitness Center
- Walking/Biking Trails
- Sundeck
- Picnic Area
- Dog Park
Apartment Features
Washer/Dryer
Air Conditioning
Dishwasher
Walk-In Closets
- Washer/Dryer
- Air Conditioning
- Smoke Free
- Dishwasher
- Ice Maker
- Granite Countertops
- Microwave
- High Ceilings
- Views
- Walk-In Closets
- Window Coverings
- Balcony
Nestled along the Everett Turnpike and the Merrimack River, River Corridor is a thriving commercial center offering department stores, restaurants, supermarkets, car dealerships, specialty stores, and so much more. When residents aren’t enjoying the abundant shopping and dining opportunities in town, you’ll find them strolling along the Bedford Heritage trail on the river. This upscale neighborhood serves as the city’s commercial heart and commuter hub, offering residents easy access to Interstate 293, U.S. Highway 3, and Route 101. River Corridor sits across the river from the Manchester-Boston Regional Airport, is just minutes from the Mall of New Hampshire, and is less than 10 miles south of Manchester.
Learn more about living in River CorridorCompare neighborhood and city base rent averages by bedroom.
| River Corridor | Bedford, NH | |
|---|---|---|
| Studio | $1,969 | $1,969 |
| 1 Bedroom | $2,392 | $2,333 |
| 2 Bedrooms | $2,630 | $2,515 |
| 3 Bedrooms | $3,262 | $2,540 |
- Package Service
- Controlled Access
- Maintenance on site
- Property Manager on Site
- On-Site Retail
- Recycling
- Pet Care
- Pet Washing Station
- Elevator
- Business Center
- Breakfast/Coffee Concierge
- Storage Space
- Conference Rooms
- Sundeck
- Picnic Area
- Dog Park
- Fitness Center
- Walking/Biking Trails
- Bike parking
- Central Air/Heat
- Great Location
- Porcelain Tile Floor in Bathrooms
- Great Local School System
- Pet Wash Station
- Recycling Program
- Shaker Style Cabinets
- Linen Cabinets in Bathrooms in Select Apartments
- Online Rent Payment and Maintenance Request
- Other
- Picnic Areas
- Stainless Steel Appliances (Select Homes)
- Standing Shower
- Winter Snow Removal
- Bright & Airy Floor Plans
- Individual Climate Control
- New Construction
- Easy Highway Access
- High Speed Internet Ready
- Brand New Dog Park
- Grilling Area
- New Cabinetry
- Planned Resident/Social Activities
- Vinyl Floors
- ADA Accessibility
- Beautiful Walking Path
- Dimmer Switches for Kitchen Lighting
- Granite Counter Tops
- Scheduled Resident Activities
- Smoke-Free Building
- Washer/Dryer
- Air Conditioning
- Smoke Free
- Dishwasher
- Ice Maker
- Granite Countertops
- Microwave
- High Ceilings
- Views
- Walk-In Closets
- Window Coverings
- Balcony
| Monday | 9am - 5pm |
|---|---|
| Tuesday | 9am - 6pm |
| Wednesday | 9am - 5pm |
| Thursday | 9am - 5pm |
| Friday | 9am - 5pm |
| Saturday | 10am - 4pm |
| Sunday | Closed |
| Colleges & Universities | Distance | ||
|---|---|---|---|
| Colleges & Universities | Distance | ||
| Drive: | 7 min | 3.4 mi | |
| Drive: | 9 min | 3.8 mi | |
| Drive: | 16 min | 7.0 mi | |
| Drive: | 28 min | 19.2 mi |
 The GreatSchools Rating helps parents compare schools within a state based on a variety of school quality indicators and provides a helpful picture of how effectively each school serves all of its students. Ratings are on a scale of 1 (below average) to 10 (above average) and can include test scores, college readiness, academic progress, advanced courses, equity, discipline and attendance data. We also advise parents to visit schools, consider other information on school performance and programs, and consider family needs as part of the school selection process.
The GreatSchools Rating helps parents compare schools within a state based on a variety of school quality indicators and provides a helpful picture of how effectively each school serves all of its students. Ratings are on a scale of 1 (below average) to 10 (above average) and can include test scores, college readiness, academic progress, advanced courses, equity, discipline and attendance data. We also advise parents to visit schools, consider other information on school performance and programs, and consider family needs as part of the school selection process.
View GreatSchools Rating Methodology
Data provided by GreatSchools.org © 2026. All rights reserved.
The Chandler Photos
-
Kitchen
-
Club Room
-
5f4cf77d285828.36446367548.png
-
5f4cf9904e2528.64513401346.png
-
5f4cf93b6f6cf9.72404681228.png
-
kitchen
-
kitchen
-
Living room
-
Open Living Room
Models
-
Studio
-
1 Bedroom w/ Balcony
-
2 Bedroom w/ Balcony
-
2 Bedroom
Nearby Apartments
Within 50 Miles of The Chandler
-
The James Apartments
895 Boston Rd
Haverhill, MA 01835
$2,460 - $4,289 Plus Fees
1-2 Br 23.4 mi
-
Princeton Bradford
28 Forest Acres Dr
Haverhill, MA 01835
$1,950 - $3,100 Plus Fees
1-3 Br 12 Month Lease 23.6 mi
-
Riverwalk Lofts
250 Merrimack St
Lawrence, MA 01843
$2,180 - $3,150 Plus Fees
1-2 Br 12 Month Lease 24.0 mi
-
Princeton Westford
500 Princeton Westford Way
Westford, MA 01886
$2,399 - $3,595 Plus Fees
1-2 Br 26.6 mi
-
Princeton Crossing
12 Heritage Dr
Salem, MA 01970
$2,120 - $2,580 Plus Fees
1-2 Br 42.0 mi
-
Watch Factory Lofts
183-241 Crescent St
Waltham, MA 02453
$2,459 - $4,299 Plus Fees
1-3 Br 42.4 mi
The Chandler has units with in‑unit washers and dryers, making laundry day simple for residents.
Utilities are not included in rent. Residents should plan to set up and pay for all services separately.
Parking is available at The Chandler. Contact this property for details.
The Chandler has studios to two-bedrooms with rent ranges from $2,150/mo. to $3,500/mo.
Yes, The Chandler welcomes pets. Breed restrictions, weight limits, and additional fees may apply. View this property's pet policy.
A good rule of thumb is to spend no more than 30% of your gross income on rent. Based on the lowest available rent of $2,150 for a studio, you would need to earn about $86,000 per year to qualify. Want to double-check your budget? Calculate how much rent you can afford with our Rent Affordability Calculator.
The Chandler is not currently offering any rent specials. Check back soon, as promotions change frequently.
Yes! The Chandler offers 6 Matterport 3D Tours. Explore different floor plans and see unit level details, all without leaving home.
What Are Walk Score®, Transit Score®, and Bike Score® Ratings?
Walk Score® measures the walkability of any address. Transit Score® measures access to public transit. Bike Score® measures the bikeability of any address.
What is a Sound Score Rating?
A Sound Score Rating aggregates noise caused by vehicle traffic, airplane traffic and local sources
