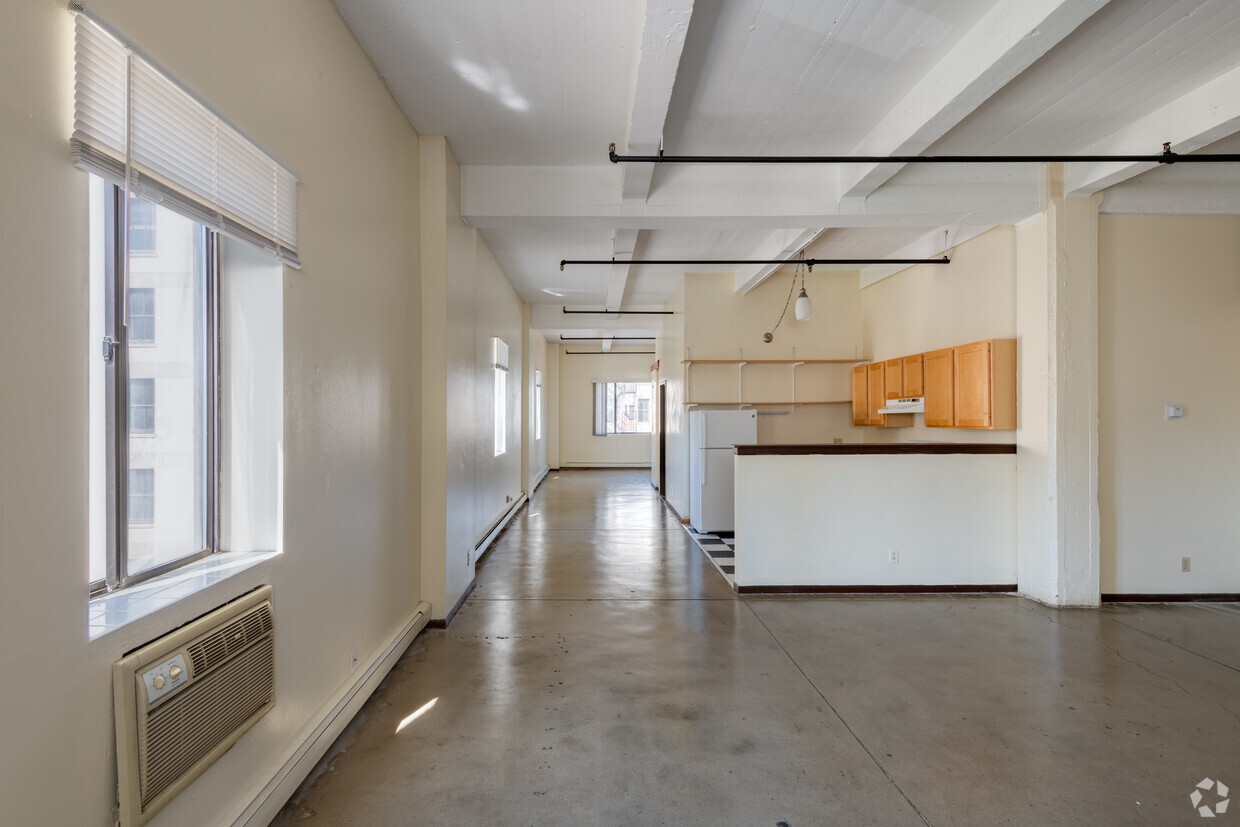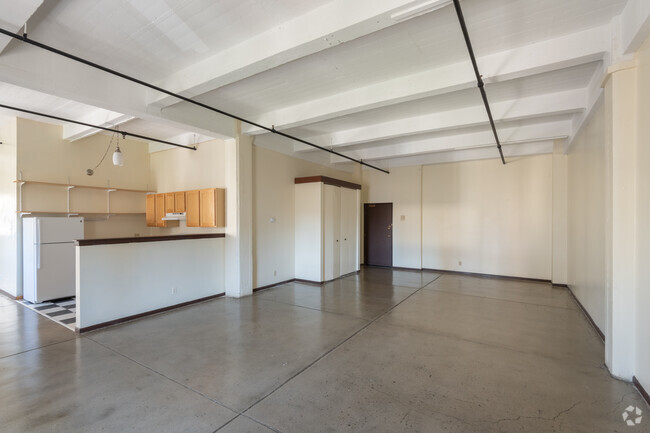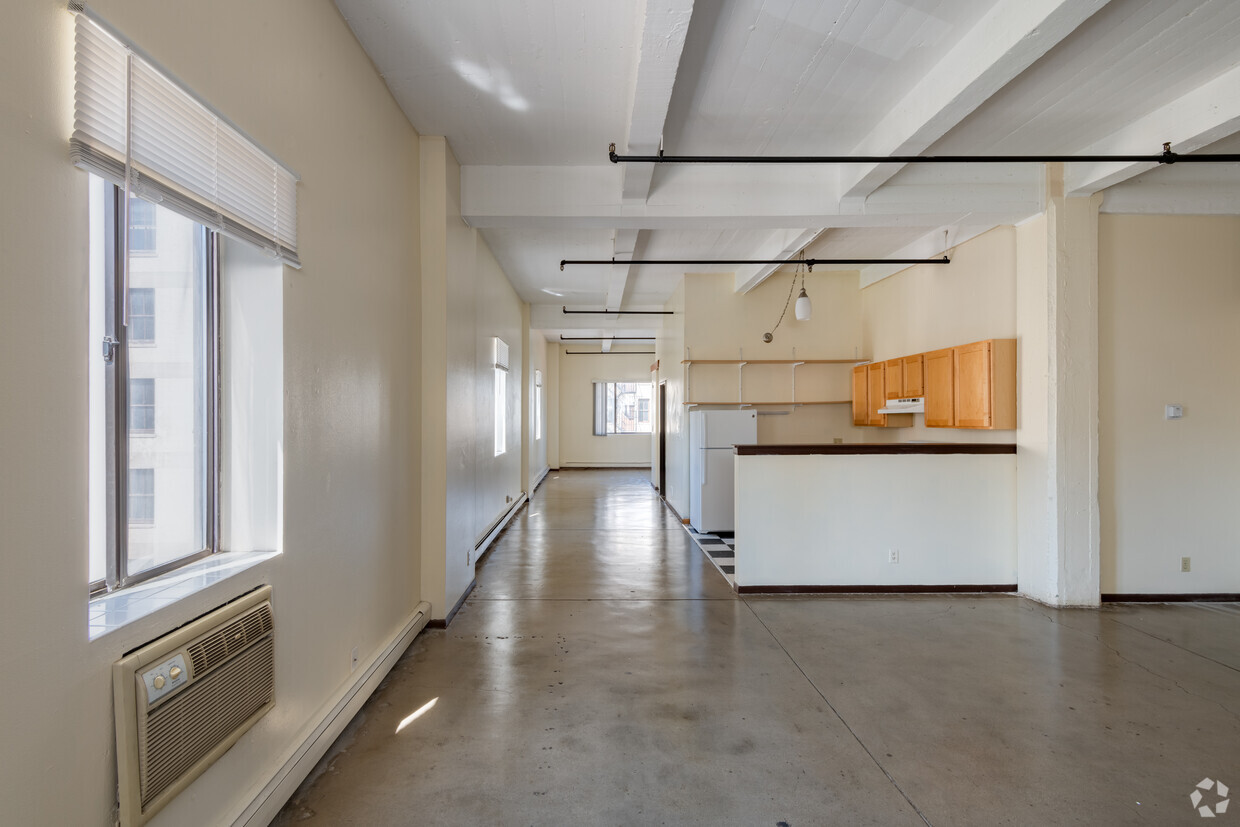-
Monthly Rent
$950 - $1,775
-
Bedrooms
Studio - 2 bd
-
Bathrooms
1 ba
-
Square Feet
600 - 1,300 sq ft
Riverside Lofts is the perfect spot for dynamic downtown living - just steps from the action at Deer District, the Riverwalk, the Riverside Theater, and a wide variety of dining, nightlife and entertainment options - you're never going to run out of exciting things to do.
Highlights
- Walker's Paradise
- Pet Play Area
- On-Site Retail
- Elevator
- Views
- Hardwood Floors
Pricing & Floor Plans
-
Unit 823-502price $1,200square feet 700availibility Now
-
Unit 823-608price $1,240square feet 870availibility Now
-
Unit 823-208price $1,325square feet 870availibility Feb 18
-
Unit 823-303price $1,075square feet 640availibility Jan 14
-
Unit 823-212price $1,175square feet 670availibility Jan 14
-
Unit 823-711price $1,155square feet 670availibility Jan 29
-
Unit 823-505price $1,290square feet 1,030availibility Mar 2
-
Unit 823-605price $1,295square feet 1,030availibility Mar 2
-
Unit 823-606price $1,305square feet 1,030availibility Mar 2
-
Unit 823-901price $1,105square feet 600availibility Mar 9
-
Unit 823-705price $1,585square feet 1,030availibility Mar 2
-
Unit 823-909price $1,485square feet 900availibility Mar 4
-
Unit 823-210price $1,699square feet 1,300availibility Now
-
Unit 823-913price $1,775square feet 1,300availibility Now
-
Unit 823-410price $1,640square feet 1,300availibility Jan 14
-
Unit 823-502price $1,200square feet 700availibility Now
-
Unit 823-608price $1,240square feet 870availibility Now
-
Unit 823-208price $1,325square feet 870availibility Feb 18
-
Unit 823-303price $1,075square feet 640availibility Jan 14
-
Unit 823-212price $1,175square feet 670availibility Jan 14
-
Unit 823-711price $1,155square feet 670availibility Jan 29
-
Unit 823-505price $1,290square feet 1,030availibility Mar 2
-
Unit 823-605price $1,295square feet 1,030availibility Mar 2
-
Unit 823-606price $1,305square feet 1,030availibility Mar 2
-
Unit 823-901price $1,105square feet 600availibility Mar 9
-
Unit 823-705price $1,585square feet 1,030availibility Mar 2
-
Unit 823-909price $1,485square feet 900availibility Mar 4
-
Unit 823-210price $1,699square feet 1,300availibility Now
-
Unit 823-913price $1,775square feet 1,300availibility Now
-
Unit 823-410price $1,640square feet 1,300availibility Jan 14
Fees and Policies
The fees below are based on community-supplied data and may exclude additional fees and utilities.
-
One-Time Basics
-
Due at Application
-
Application Fee Per ApplicantCharged per applicant.$30
-
-
Due at Application
-
Dogs
-
One-Time Pet FeeMax of 2. Charged per pet.$300
-
Monthly Pet FeeMax of 2. Charged per pet.$45
0 lbs. Weight Limit -
-
Cats
-
One-Time Pet FeeMax of 2. Charged per pet.$300
-
Monthly Pet FeeMax of 2. Charged per pet.$45
0 lbs. Weight Limit -
-
Storage Unit
-
Storage DepositCharged per rentable item.$0
-
Storage RentCharged per rentable item.$100 / mo
-
Property Fee Disclaimer: Based on community-supplied data and independent market research. Subject to change without notice. May exclude fees for mandatory or optional services and usage-based utilities.
Details
Lease Options
-
6 - 15 Month Leases
Property Information
-
Built in 1912
-
112 units/9 stories
About Riverside Lofts
Riverside Lofts is the perfect spot for dynamic downtown living - just steps from the action at Deer District, the Riverwalk, the Riverside Theater, and a wide variety of dining, nightlife and entertainment options - you're never going to run out of exciting things to do.
Riverside Lofts is an apartment community located in Milwaukee County and the 53203 ZIP Code. This area is served by the Milwaukee attendance zone.
Community Amenities
Laundry Facilities
Elevator
24 Hour Access
Pet Play Area
- Laundry Facilities
- 24 Hour Access
- On-Site Retail
- Pet Play Area
- Elevator
- Storage Space
Apartment Features
High Speed Internet Access
Hardwood Floors
Smoke Free
Vaulted Ceiling
- High Speed Internet Access
- Heating
- Smoke Free
- Storage Space
- Kitchen
- Hardwood Floors
- Carpet
- Vaulted Ceiling
- Views
- Laundry Facilities
- 24 Hour Access
- On-Site Retail
- Pet Play Area
- Elevator
- Storage Space
- High Speed Internet Access
- Heating
- Smoke Free
- Storage Space
- Kitchen
- Hardwood Floors
- Carpet
- Vaulted Ceiling
- Views
| Monday | 9am - 6pm |
|---|---|
| Tuesday | 9am - 6pm |
| Wednesday | 9am - 6pm |
| Thursday | 9am - 6pm |
| Friday | 9am - 5pm |
| Saturday | Closed |
| Sunday | Closed |
Downtown Milwaukee offers a fascinating blend of art, culture, history, and sophistication. Entertainment ranges from an evening at the opera to catching a rock concert. As the artistic hub of the city, Downtown Milwaukee is home to more than 40 art galleries. It is also home to places like the Milwaukee Public Museum, the Streets of Old Milwaukee, and the Milwaukee Riverwalk. Downtown Milwaukee is home to several smaller neighborhoods, each adding their own unique flair to the city center. These neighborhoods include the financial hub of East Town, the chic and trendy Historic Third Ward, the sports hub of Westown, and the elegant North End. The two-mile-long Riverwalk is home to some of the city's best brewpubs, restaurants, public art, and more. Downtown Milwaukee is minutes from Marquette University and the Milwaukee School of Engineering.
Learn more about living in Westown| Colleges & Universities | Distance | ||
|---|---|---|---|
| Colleges & Universities | Distance | ||
| Walk: | 9 min | 0.5 mi | |
| Walk: | 11 min | 0.6 mi | |
| Walk: | 19 min | 1.0 mi | |
| Drive: | 10 min | 3.5 mi |
 The GreatSchools Rating helps parents compare schools within a state based on a variety of school quality indicators and provides a helpful picture of how effectively each school serves all of its students. Ratings are on a scale of 1 (below average) to 10 (above average) and can include test scores, college readiness, academic progress, advanced courses, equity, discipline and attendance data. We also advise parents to visit schools, consider other information on school performance and programs, and consider family needs as part of the school selection process.
The GreatSchools Rating helps parents compare schools within a state based on a variety of school quality indicators and provides a helpful picture of how effectively each school serves all of its students. Ratings are on a scale of 1 (below average) to 10 (above average) and can include test scores, college readiness, academic progress, advanced courses, equity, discipline and attendance data. We also advise parents to visit schools, consider other information on school performance and programs, and consider family needs as part of the school selection process.
View GreatSchools Rating Methodology
Data provided by GreatSchools.org © 2026. All rights reserved.
Property Ratings at Riverside Lofts
The only reason this got two stars and not one is because Lily, the property manager, and Martin, the maintenance guy, are very attentive and respond quickly. This review is mostly concerning the building in general. The apartments, from what I can tell, are not fully renovated. The pictures online by no means match every apartment in the building. Mine in particular has no barn door, proper flooring, and everything in here is egregiously old. The price for the location might make it appealing but you pay for what you get. Zero amenities, old base boards, very old kitchen equipment/cabinets/shelves, no light fixtures except in bathroom and kitchen, and bathroom furniture is old and ugly (stains from its age). Although the spaces are bigger than average apartments in the city, the allocation is very poor. My apartment in particular barely fits my queen bed, and the kitchen and bathroom is much too small. You're essentially paying for a huge open living room in my case. Besides aesthetics, the heating unit is not up to 2025 standards. It takes much too long for the heater to do anything and it is concentrated on the one wall that it runs along. The apartments not having AC has proven to be a much bigger problem than I anticipated. If the temperature goes up to even 55 degrees and you have the big windows be ready for your apartment to be at least 75 degrees inside. The room being a cubicle with poor air circulation gets even harder than the living room. On top of that if you request an AC unit they charge you monthly to use it (even though you have to pay the electricity bill so really you're paying twice a month) and it is not big or powerful enough to make a meaningful difference in the summer. If you skipped my long review, here is the conclusion. The building is not fully renovated and the company, since it owns many buildings in the city, should have allowed peoples leases to run out and FULLY renovated all the empty apartments before leasing them to new tenants. If you are not huge on the little things like modern looking finishes and up to date appliances and want a good location for a decent price then the place is good for you. However, I think the price point is still a bit too high with all things considered and I hope you are ready for sweaty nights in the summer.
This place is terrible! Elevators are always broken, pest control is always being called, extremely noisy and smells of marijuana. Because it’s an old building it’s extremely hot and it’s no central air so you have to put in a maintenance request for an air conditioner which you have to pay for monthly. No amenities, parking or in unit laundry. The overall unit is okay, it’s spacious but some of them are still outdated. The only benefit of this place is the location but it’s totally not worth the price.
Property Manager at Riverside Lofts, Responded To This Review
Thank you for your review. We do apologize that we have not met your expectations and would love to discuss your concerns with you further. Feel free to reach out if you would like to discuss these further. We truly appreciate your feedback and are looking forward to hearing from you soon. Warmly- The Riverside Lofts Management Team
I have had a wonderful experience living at a New land Enterprises building especially with Lily the property manager
Property Manager at Riverside Lofts, Responded To This Review
Lily is amazing and truly cares about Riverside Lofts residents. Thank you so much for the 5-Star review and the kind words.
I have lived here for about 5 months now and I have already contacted the leasing agent Lily about resigning to ensure I can stay!! Everything I have ever needed she makes sure to address right away. The views are great and all my guests comment on the awesome location. Would highly recommend.
Property Manager at Riverside Lofts, Responded To This Review
We are thrilled you want to renew your lease after the experience you had over the past 5 months! Lily really tries her best to consistently offer 5-Star service to her residents. Thank you for the review.
Hard to find a better valued apt downtown… super convenient, friendly staff, cool tenants, big spacious high ceilings…..,,…………………. All good
Property Manager at Riverside Lofts, Responded To This Review
Riverside has one of the most affordable, unique layouts in the city. So glad that you are enjoying your home and getting to know your neighbors. Thanks for the review- Riverside Management Team
Riverside Lofts Photos
-
Riverside Lofts
-
-
-
-
-
-
-
-
Models
-
RL WEB FLOOR PLANS-01
-
Studio - 640 SF
-
Studio - 640 SF
-
Studio / 645 SF
-
Studio - 670 SF
-
Studio - 670 SF
Nearby Apartments
Within 50 Miles of Riverside Lofts
-
Ascent
700 E Kilbourn Ave
Milwaukee, WI 53202
$1,912 - $15,000
1-3 Br 0.6 mi
-
Nova
1237 N Van Buren St
Milwaukee, WI 53202
$1,605 - $5,140
1-3 Br 0.6 mi
-
City Green Apartments
1100 N Cass St
Milwaukee, WI 53202
$1,525 - $7,995
1-3 Br 0.7 mi
-
Jefferson Block Apartments
144 N Jefferson St
Milwaukee, WI 53202
$1,495 - $4,600
1-2 Br 0.8 mi
-
Trio
124 W Washington St
Milwaukee, WI 53204
$1,399 - $3,120
1-2 Br 1.4 mi
-
Urbanite
1840 N Farwell Ave
Milwaukee, WI 53202
$1,650 - $3,483
1-3 Br 1.5 mi
While Riverside Lofts does not provide in‑unit laundry, on‑site laundry facilities are available for shared resident use.
Utilities are not included in rent. Residents should plan to set up and pay for all services separately.
Riverside Lofts has studios to two-bedrooms with rent ranges from $950/mo. to $1,775/mo.
Yes, Riverside Lofts welcomes pets. Breed restrictions, weight limits, and additional fees may apply. View this property's pet policy.
A good rule of thumb is to spend no more than 30% of your gross income on rent. Based on the lowest available rent of $950 for a studio, you would need to earn about $34,000 per year to qualify. Want to double-check your budget? Try our Rent Affordability Calculator to see how much rent fits your income and lifestyle.
Riverside Lofts is offering Discounts for eligible applicants, with rental rates starting at $950.
While Riverside Lofts does not offer Matterport 3D tours, renters can request a tour directly through our online platform.
What Are Walk Score®, Transit Score®, and Bike Score® Ratings?
Walk Score® measures the walkability of any address. Transit Score® measures access to public transit. Bike Score® measures the bikeability of any address.
What is a Sound Score Rating?
A Sound Score Rating aggregates noise caused by vehicle traffic, airplane traffic and local sources











Property Manager Responded