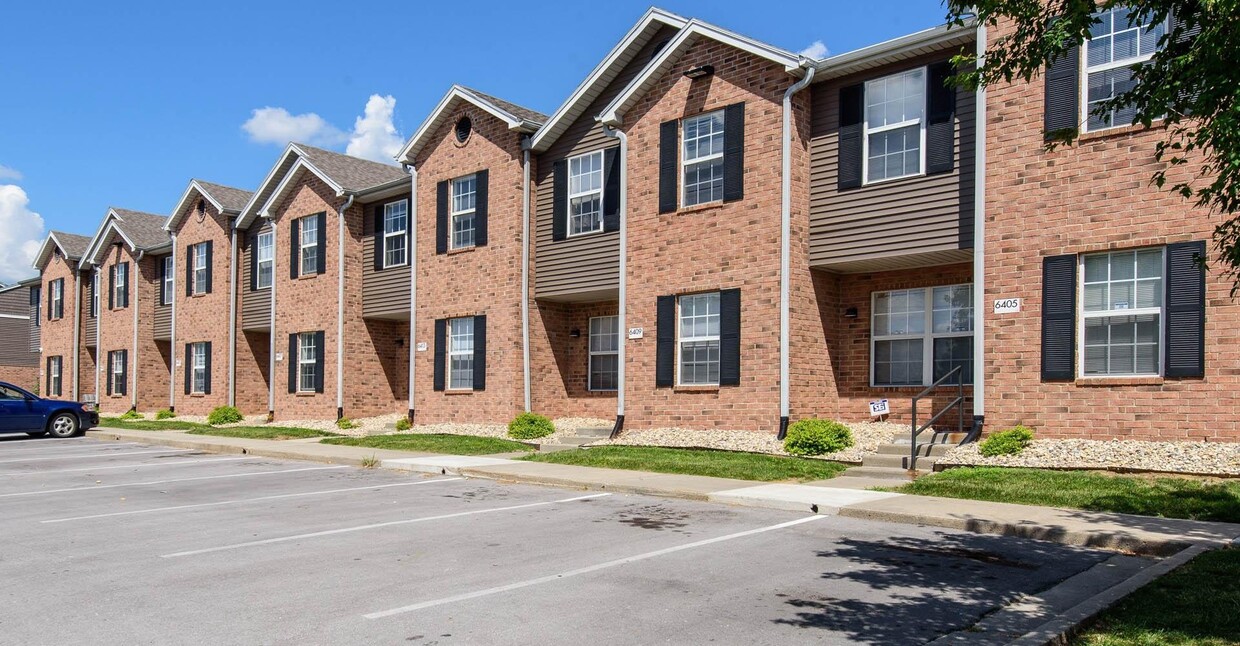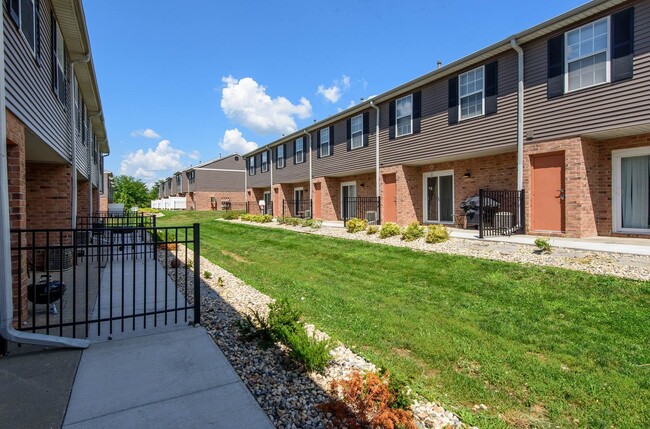| 1 | $47,760 |
| 2 | $54,600 |
| 3 | $61,440 |
| 4 | $68,220 |
| 5 | $73,680 |
| 6 | $79,140 |
-
Monthly Rent
$1,437 - $1,868
-
Bedrooms
2 - 4 bd
-
Bathrooms
2 ba
-
Square Feet
902 - 1,429 sq ft
Bluffs at Cherry Hills offers 2, 3 and 4 bedroom apartments and townhomes at a reasonable price. In-home amenities include spacious interiors, private entrances and patios, and a Washer and Dryer included in EVERY home! Community features include a pool and a community clubhouse. Don't wait - stop by to view our community and apartment and reserve your new home today! *The Bluffs at Cherry Hills participates in an affordable housing program. Household income & student status limitations apply. Please call for more details.
Highlights
- Yard
- Property Manager on Site
- Patio
Pricing & Floor Plans
-
Unit 6348price $1,441square feet 1,135availibility Now
-
Unit 6465price $1,441square feet 1,135availibility Now
-
Unit 6829price $1,441square feet 1,135availibility Now
-
Unit 6509price $1,664square feet 1,365availibility Now
-
Unit 6533price $1,664square feet 1,365availibility Now
-
Unit 6527price $1,664square feet 1,365availibility Now
-
Unit 6724price $1,868square feet 1,429availibility Now
-
Unit 6426price $1,868square feet 1,429availibility Now
-
Unit 6804price $1,861square feet 1,429availibility Mar 11
-
Unit 6348price $1,441square feet 1,135availibility Now
-
Unit 6465price $1,441square feet 1,135availibility Now
-
Unit 6829price $1,441square feet 1,135availibility Now
-
Unit 6509price $1,664square feet 1,365availibility Now
-
Unit 6533price $1,664square feet 1,365availibility Now
-
Unit 6527price $1,664square feet 1,365availibility Now
-
Unit 6724price $1,868square feet 1,429availibility Now
-
Unit 6426price $1,868square feet 1,429availibility Now
-
Unit 6804price $1,861square feet 1,429availibility Mar 11
Fees and Policies
The fees listed below are community-provided and may exclude utilities or add-ons. All payments are made directly to the property and are non-refundable unless otherwise specified. Use the Cost Calculator to determine costs based on your needs.
-
One-Time Basics
-
Due at Application
-
Application Fee Per ApplicantCharged per applicant.$23
-
-
Due at Application
-
Storage Unit
-
Storage DepositCharged per rentable item.$0
-
Storage RentCharged per rentable item.$0 / mo
-
Property Fee Disclaimer: Based on community-supplied data and independent market research. Subject to change without notice. May exclude fees for mandatory or optional services and usage-based utilities.
Details
Utilities Included
-
Water
-
Trash Removal
-
Sewer
Property Information
-
Built in 1999
-
196 units/2 stories
Matterport 3D Tours
About The Bluffs at Cherry Hills
Bluffs at Cherry Hills offers 2, 3 and 4 bedroom apartments and townhomes at a reasonable price. In-home amenities include spacious interiors, private entrances and patios, and a Washer and Dryer included in EVERY home! Community features include a pool and a community clubhouse. Don't wait - stop by to view our community and apartment and reserve your new home today! *The Bluffs at Cherry Hills participates in an affordable housing program. Household income & student status limitations apply. Please call for more details.
The Bluffs at Cherry Hills is an apartment community located in Douglas County and the 68122 ZIP Code. This area is served by the Omaha Public Schools attendance zone.
Unique Features
- Minutes From Downtown Omaha
- Additional exterior storage included*
- Off street parking
- Play area
- Open & Spacious Floor Plans
- Updated community clubhouse & various spaces
- Designer lighting & hardware package
- Garages available*
- In-home full-size washer & dryer included
- Private entrances
- Private patio
Community Amenities
Fitness Center
Clubhouse
Lounge
Property Manager on Site
- Property Manager on Site
- Online Services
- Clubhouse
- Lounge
- Walk-Up
- Fitness Center
Apartment Features
Washer/Dryer
Air Conditioning
Dishwasher
High Speed Internet Access
- High Speed Internet Access
- Washer/Dryer
- Air Conditioning
- Smoke Free
- Storage Space
- Dishwasher
- Disposal
- Ice Maker
- Kitchen
- Oven
- Refrigerator
- Freezer
- Window Coverings
- Patio
- Yard
Income Restrictions
How To Qualify
| # Persons | Annual Income |
Not surprisingly, North Central Omaha is directly north of Central Omaha and west of North Omaha. North Central Omaha begins around Glenn Cunningham Lake and extends southward toward Highway 64, with Interstate 680 extending along the west side of the neighborhood. This neighborhood is close to a variety of popular destinations, including Downtown Omaha (about seven miles southeast) and the University of Nebraska-Omaha (about four miles south). Other nearby landmarks include the Joslyn Art Museum and the Orpheum Theater.
Popular for boating and fishing, Glenn Cunningham Lake features over 1,000 acres of parkland that includes hiking trails, playgrounds, picnic areas, bicycling, mountain biking, and campgrounds. But while this is the largest park in the area, it isn't the only one. North Central Omaha features Maple Village Park, the Warren Swigart Golf Course, Esther Pilster Park, and several more.
Learn more about living in North Central OmahaCompare neighborhood and city base rent averages by bedroom.
| North Central Omaha | Omaha, NE | |
|---|---|---|
| Studio | $1,000 | $1,007 |
| 1 Bedroom | $1,145 | $1,103 |
| 2 Bedrooms | $2,054 | $1,405 |
| 3 Bedrooms | $1,870 | $1,684 |
- Property Manager on Site
- Online Services
- Clubhouse
- Lounge
- Walk-Up
- Fitness Center
- Minutes From Downtown Omaha
- Additional exterior storage included*
- Off street parking
- Play area
- Open & Spacious Floor Plans
- Updated community clubhouse & various spaces
- Designer lighting & hardware package
- Garages available*
- In-home full-size washer & dryer included
- Private entrances
- Private patio
- High Speed Internet Access
- Washer/Dryer
- Air Conditioning
- Smoke Free
- Storage Space
- Dishwasher
- Disposal
- Ice Maker
- Kitchen
- Oven
- Refrigerator
- Freezer
- Window Coverings
- Patio
- Yard
| Monday | 9am - 5pm |
|---|---|
| Tuesday | 9am - 5pm |
| Wednesday | 9am - 5pm |
| Thursday | 9am - 5pm |
| Friday | 9am - 5pm |
| Saturday | 10am - 2pm |
| Sunday | Closed |
| Colleges & Universities | Distance | ||
|---|---|---|---|
| Colleges & Universities | Distance | ||
| Drive: | 5 min | 2.3 mi | |
| Drive: | 15 min | 8.2 mi | |
| Drive: | 18 min | 8.3 mi | |
| Drive: | 16 min | 8.6 mi |
 The GreatSchools Rating helps parents compare schools within a state based on a variety of school quality indicators and provides a helpful picture of how effectively each school serves all of its students. Ratings are on a scale of 1 (below average) to 10 (above average) and can include test scores, college readiness, academic progress, advanced courses, equity, discipline and attendance data. We also advise parents to visit schools, consider other information on school performance and programs, and consider family needs as part of the school selection process.
The GreatSchools Rating helps parents compare schools within a state based on a variety of school quality indicators and provides a helpful picture of how effectively each school serves all of its students. Ratings are on a scale of 1 (below average) to 10 (above average) and can include test scores, college readiness, academic progress, advanced courses, equity, discipline and attendance data. We also advise parents to visit schools, consider other information on school performance and programs, and consider family needs as part of the school selection process.
View GreatSchools Rating Methodology
Data provided by GreatSchools.org © 2026. All rights reserved.
The Bluffs at Cherry Hills Photos
-
-
2BR, 2BA - 1,135 SF
-
-
-
-
-
-
-
Models
-
2 Bedrooms
-
3 Bedrooms
-
4 Bedrooms
Nearby Apartments
Within 50 Miles of The Bluffs at Cherry Hills
The Bluffs at Cherry Hills has units with in‑unit washers and dryers, making laundry day simple for residents.
Select utilities are included in rent at The Bluffs at Cherry Hills, including water, trash removal, and sewer. Residents are responsible for any other utilities not listed.
Parking is available at The Bluffs at Cherry Hills. Fees may apply depending on the type of parking offered. Contact this property for details.
The Bluffs at Cherry Hills has two to four-bedrooms with rent ranges from $1,437/mo. to $1,868/mo.
Yes, The Bluffs at Cherry Hills welcomes pets. Breed restrictions, weight limits, and additional fees may apply. View this property's pet policy.
A good rule of thumb is to spend no more than 30% of your gross income on rent. Based on the lowest available rent of $1,437 for a two-bedrooms, you would need to earn about $57,480 per year to qualify. Want to double-check your budget? Calculate how much rent you can afford with our Rent Affordability Calculator.
The Bluffs at Cherry Hills is not currently offering any rent specials. Check back soon, as promotions change frequently.
Yes! The Bluffs at Cherry Hills offers 4 Matterport 3D Tours. Explore different floor plans and see unit level details, all without leaving home.
What Are Walk Score®, Transit Score®, and Bike Score® Ratings?
Walk Score® measures the walkability of any address. Transit Score® measures access to public transit. Bike Score® measures the bikeability of any address.
What is a Sound Score Rating?
A Sound Score Rating aggregates noise caused by vehicle traffic, airplane traffic and local sources








