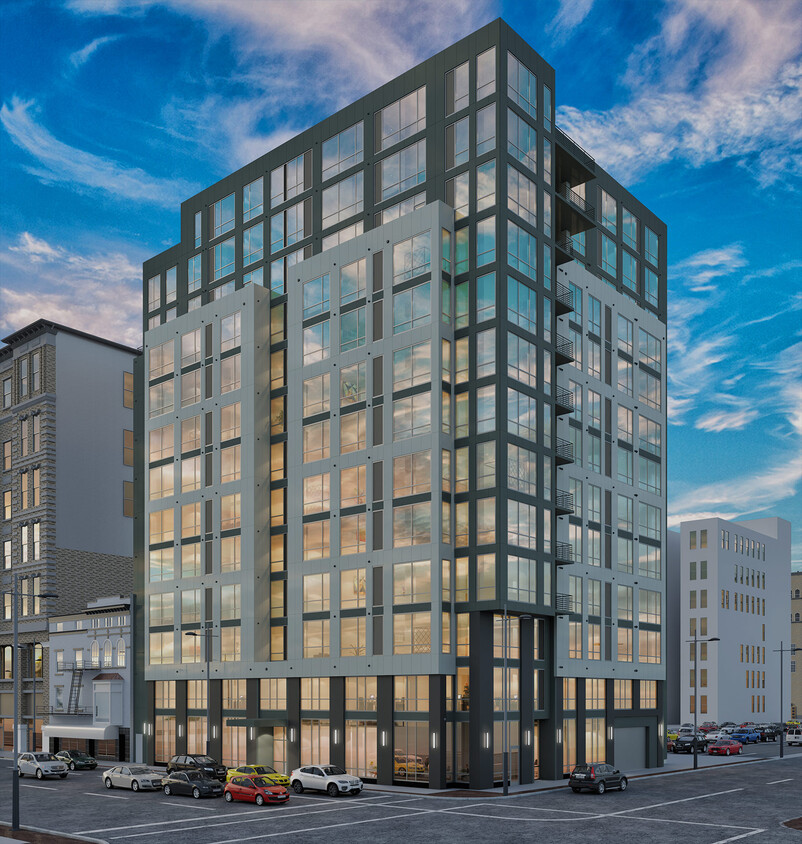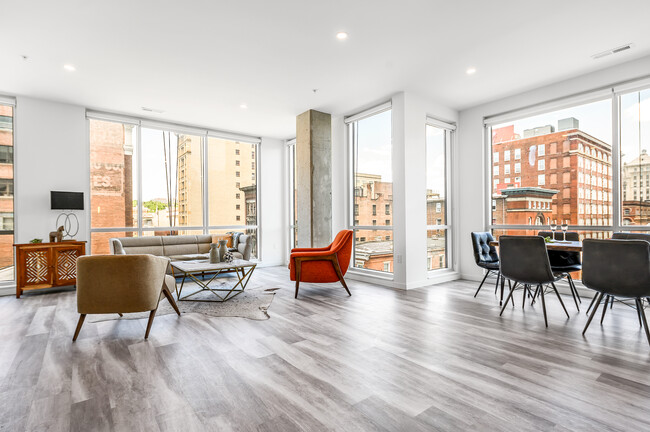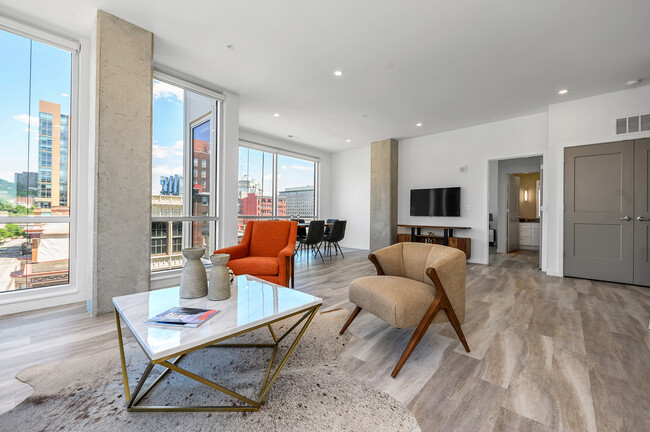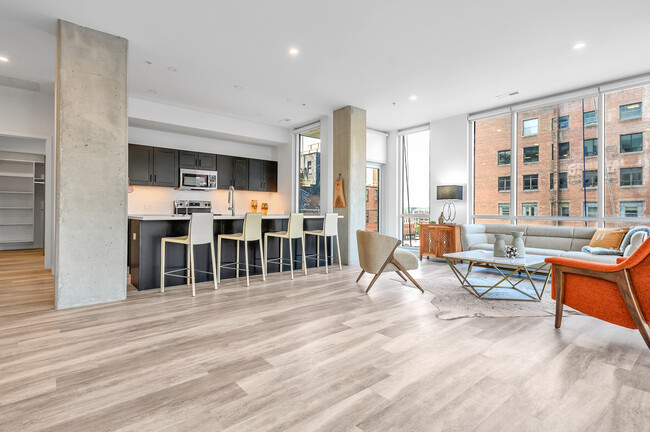-
Monthly Rent
$1,180 - $3,295
-
Bedrooms
Studio - 2 bd
-
Bathrooms
1 - 2 ba
-
Square Feet
424 - 1,537 sq ft
The Blonde is the embodiment of urban living and you won't find a better apartment in Cincinnati, Ohio. Located at the intersection of Eighth and Main Streets, these efficient new Cincinnati apartments place you at the core of downtown's Central Business District, within walking distance to a variety of entertainment options, cultural institutions, and some of the city's best dining and nightlife. Featuring Micro apartments along with Studio, One Bedroom, and spacious Two Bedroom apartments in downtown Cincinnati, The Blonde is a place to absorb the energy of the city and discover new ways of living.
Highlights
- Walker's Paradise
- Furnished Units Available
- Dry Cleaning Service
- Roof Terrace
- Pet Washing Station
- Walk-In Closets
- Planned Social Activities
- Spa
- Pet Play Area
Pricing & Floor Plans
-
Unit 208price $1,695square feet 897availibility Now
-
Unit 611price $1,745square feet 802availibility Apr 7
-
Unit 1209price $2,705square feet 1,182availibility Now
-
Unit 807price $3,205square feet 1,537availibility Mar 6
-
Unit 208price $1,695square feet 897availibility Now
-
Unit 611price $1,745square feet 802availibility Apr 7
-
Unit 1209price $2,705square feet 1,182availibility Now
-
Unit 807price $3,205square feet 1,537availibility Mar 6
Fees and Policies
The fees listed below are community-provided and may exclude utilities or add-ons. All payments are made directly to the property and are non-refundable unless otherwise specified.
-
One-Time Basics
-
Due at Application
-
Application Fee Per ApplicantCharged per applicant.$50
-
-
Due at Application
-
-
Monthly Pet FeeMax of 2. Charged per pet.$35
-
One-Time Pet FeeMax of 2. Charged per pet.$300
Property Fee Disclaimer: Based on community-supplied data and independent market research. Subject to change without notice. May exclude fees for mandatory or optional services and usage-based utilities.
Details
Lease Options
-
6 - 12 Month Leases
Property Information
-
Built in 2020
-
125 units/13 stories
-
Furnished Units Available
About The Blonde
The Blonde is the embodiment of urban living and you won't find a better apartment in Cincinnati, Ohio. Located at the intersection of Eighth and Main Streets, these efficient new Cincinnati apartments place you at the core of downtown's Central Business District, within walking distance to a variety of entertainment options, cultural institutions, and some of the city's best dining and nightlife. Featuring Micro apartments along with Studio, One Bedroom, and spacious Two Bedroom apartments in downtown Cincinnati, The Blonde is a place to absorb the energy of the city and discover new ways of living.
The Blonde is an apartment community located in Hamilton County and the 45202 ZIP Code. This area is served by the Cincinnati Public Schools attendance zone.
Unique Features
- Biometric Access
- Coffee Bar
- Fire Pits
- Valet Laundry
- Internet Included
- Sky Lounge
- Bike Repair
- Micro Market
- Bike Repair Center
- Bbq Grill & Outdoor Kitchen
- Private Park/pet Park Access
- Smart Apartments
- Pet Spa
Community Amenities
Fitness Center
Furnished Units Available
Elevator
Concierge
Clubhouse
Roof Terrace
Controlled Access
Recycling
Property Services
- Package Service
- Community-Wide WiFi
- Controlled Access
- Maintenance on site
- Property Manager on Site
- Concierge
- Furnished Units Available
- Recycling
- Dry Cleaning Service
- Laundry Service
- Maid Service
- Online Services
- Planned Social Activities
- Health Club Discount
- Guest Apartment
- Pet Care
- Pet Play Area
- Pet Washing Station
Shared Community
- Elevator
- Clubhouse
- Lounge
- Multi Use Room
- Storage Space
- Disposal Chutes
Fitness & Recreation
- Fitness Center
- Spa
Outdoor Features
- Roof Terrace
- Sundeck
- Grill
Apartment Features
Washer/Dryer
Air Conditioning
Dishwasher
High Speed Internet Access
Walk-In Closets
Island Kitchen
Microwave
Refrigerator
Indoor Features
- High Speed Internet Access
- Wi-Fi
- Washer/Dryer
- Air Conditioning
- Ceiling Fans
- Cable Ready
- Storage Space
- Double Vanities
- Wheelchair Accessible (Rooms)
Kitchen Features & Appliances
- Dishwasher
- Disposal
- Ice Maker
- Stainless Steel Appliances
- Pantry
- Island Kitchen
- Kitchen
- Microwave
- Oven
- Range
- Refrigerator
- Freezer
Model Details
- Recreation Room
- Views
- Walk-In Closets
Cincinnati’s City Center is the central business district of this thriving metropolis. It’s home to an array of entertainment options, from the Taft Theatre to Fountain Square. Although Cincinnati is a major metro area, City Center is rather quiet for a downtown district. It has a quaint charm to it that’s adored by residents. Locals appreciate the variety of apartments available in the area, ranging from affordable to upscale. City Center features views of the Ohio River and is home to several stadiums, including the Great American Ball Park and Paul Brown Stadium. Light rail stations can be found along all major streets in City Center, making commuting simple. For additional travel benefits, Cincinnati’s City Center offers proximity to Interstates 75, 71, and 471.
Learn more about living in City CenterCompare neighborhood and city base rent averages by bedroom.
| City Center | Cincinnati, OH | |
|---|---|---|
| Studio | $1,302 | $1,062 |
| 1 Bedroom | $1,651 | $1,129 |
| 2 Bedrooms | $2,478 | $1,409 |
| 3 Bedrooms | $3,691 | $1,699 |
- Package Service
- Community-Wide WiFi
- Controlled Access
- Maintenance on site
- Property Manager on Site
- Concierge
- Furnished Units Available
- Recycling
- Dry Cleaning Service
- Laundry Service
- Maid Service
- Online Services
- Planned Social Activities
- Health Club Discount
- Guest Apartment
- Pet Care
- Pet Play Area
- Pet Washing Station
- Elevator
- Clubhouse
- Lounge
- Multi Use Room
- Storage Space
- Disposal Chutes
- Roof Terrace
- Sundeck
- Grill
- Fitness Center
- Spa
- Biometric Access
- Coffee Bar
- Fire Pits
- Valet Laundry
- Internet Included
- Sky Lounge
- Bike Repair
- Micro Market
- Bike Repair Center
- Bbq Grill & Outdoor Kitchen
- Private Park/pet Park Access
- Smart Apartments
- Pet Spa
- High Speed Internet Access
- Wi-Fi
- Washer/Dryer
- Air Conditioning
- Ceiling Fans
- Cable Ready
- Storage Space
- Double Vanities
- Wheelchair Accessible (Rooms)
- Dishwasher
- Disposal
- Ice Maker
- Stainless Steel Appliances
- Pantry
- Island Kitchen
- Kitchen
- Microwave
- Oven
- Range
- Refrigerator
- Freezer
- Recreation Room
- Views
- Walk-In Closets
| Monday | 9am - 5pm |
|---|---|
| Tuesday | 9am - 5pm |
| Wednesday | 9am - 5pm |
| Thursday | 9am - 5pm |
| Friday | 9am - 5pm |
| Saturday | 11am - 3pm |
| Sunday | Closed |
| Colleges & Universities | Distance | ||
|---|---|---|---|
| Colleges & Universities | Distance | ||
| Drive: | 8 min | 2.5 mi | |
| Drive: | 8 min | 3.1 mi | |
| Drive: | 11 min | 4.7 mi | |
| Drive: | 12 min | 5.0 mi |
 The GreatSchools Rating helps parents compare schools within a state based on a variety of school quality indicators and provides a helpful picture of how effectively each school serves all of its students. Ratings are on a scale of 1 (below average) to 10 (above average) and can include test scores, college readiness, academic progress, advanced courses, equity, discipline and attendance data. We also advise parents to visit schools, consider other information on school performance and programs, and consider family needs as part of the school selection process.
The GreatSchools Rating helps parents compare schools within a state based on a variety of school quality indicators and provides a helpful picture of how effectively each school serves all of its students. Ratings are on a scale of 1 (below average) to 10 (above average) and can include test scores, college readiness, academic progress, advanced courses, equity, discipline and attendance data. We also advise parents to visit schools, consider other information on school performance and programs, and consider family needs as part of the school selection process.
View GreatSchools Rating Methodology
Data provided by GreatSchools.org © 2026. All rights reserved.
Transportation options available in Cincinnati include 8Th & Main Station, located 0.0 mile from The Blonde. The Blonde is near Cincinnati/Northern Kentucky International, located 14.6 miles or 28 minutes away.
| Transit / Subway | Distance | ||
|---|---|---|---|
| Transit / Subway | Distance | ||
| Walk: | 0 min | 0.0 mi | |
| Walk: | 2 min | 0.1 mi | |
| Walk: | 2 min | 0.1 mi | |
| Walk: | 3 min | 0.2 mi | |
| Walk: | 4 min | 0.2 mi |
| Commuter Rail | Distance | ||
|---|---|---|---|
| Commuter Rail | Distance | ||
|
|
Drive: | 5 min | 1.8 mi |
| Airports | Distance | ||
|---|---|---|---|
| Airports | Distance | ||
|
Cincinnati/Northern Kentucky International
|
Drive: | 28 min | 14.6 mi |
Time and distance from The Blonde.
| Shopping Centers | Distance | ||
|---|---|---|---|
| Shopping Centers | Distance | ||
| Walk: | 7 min | 0.4 mi | |
| Drive: | 4 min | 1.5 mi | |
| Drive: | 5 min | 1.6 mi |
| Parks and Recreation | Distance | ||
|---|---|---|---|
| Parks and Recreation | Distance | ||
|
John G. & Phyllis W. Smale Riverfront Park
|
Drive: | 3 min | 1.1 mi |
|
William H. Taft National Historic Site
|
Drive: | 5 min | 1.4 mi |
|
Theodore M. Berry Friendship Park
|
Drive: | 4 min | 1.5 mi |
|
Newport Aquarium
|
Drive: | 6 min | 1.7 mi |
|
Krohn Conservatory
|
Drive: | 5 min | 2.1 mi |
| Hospitals | Distance | ||
|---|---|---|---|
| Hospitals | Distance | ||
| Drive: | 5 min | 1.5 mi | |
| Drive: | 7 min | 2.8 mi | |
| Drive: | 7 min | 2.9 mi |
| Military Bases | Distance | ||
|---|---|---|---|
| Military Bases | Distance | ||
| Drive: | 72 min | 55.5 mi | |
| Drive: | 79 min | 60.5 mi | |
| Drive: | 81 min | 63.8 mi |
The Blonde Photos
-
The Blonde
-
The Blonde apartments overlooking downtown Cincinnati
-
The Blonde Apartments open layout
-
The Blonde Apartments open layout and kitchen
-
The Blonde bedroom
-
The Blonde living room
-
The Blonde open kitchen layout
-
The Blonde open kitchen layout
-
The Blonde bedroom and bathroom
Models
-
06
-
10
-
02
-
02 Prime
-
03
-
03 Prime
Nearby Apartments
Within 50 Miles of The Blonde
-
Encore
716 Sycamore St
Cincinnati, OH 45202
$1,725 - $4,715
1-2 Br 0.1 mi
-
Seven at Broadway
345 E 7th St
Cincinnati, OH 45202
$1,595 - $4,725
1-2 Br 0.2 mi
-
Gettysburg Square
35 Gettysburg Square Rd
Fort Thomas, KY 41075
$1,090 - $2,020
1-2 Br 2.9 mi
-
Vicinity at Memorial Pointe
3949 Vision Cir
Southgate, KY 41071
$1,560 - $2,625
1-2 Br 3.9 mi
-
Centennial Station
4209 Erie Ave
Cincinnati, OH 45227
$1,660 - $2,180
1-2 Br 6.7 mi
-
Olde Montgomery
7950 Village Dr
Cincinnati, OH 45242
$1,440 - $2,865
1-3 Br 13.9 mi
The Blonde has units with in‑unit washers and dryers, making laundry day simple for residents.
Utilities are not included in rent. Residents should plan to set up and pay for all services separately.
Contact this property for parking details.
The Blonde has studios to two-bedrooms with rent ranges from $1,180/mo. to $3,295/mo.
Yes, The Blonde welcomes pets. Breed restrictions, weight limits, and additional fees may apply. View this property's pet policy.
A good rule of thumb is to spend no more than 30% of your gross income on rent. Based on the lowest available rent of $1,180 for a studio, you would need to earn about $47,200 per year to qualify. Want to double-check your budget? Calculate how much rent you can afford with our Rent Affordability Calculator.
The Blonde is not currently offering any rent specials. Check back soon, as promotions change frequently.
While The Blonde does not offer Matterport 3D tours, renters can request a tour directly through our online platform.
What Are Walk Score®, Transit Score®, and Bike Score® Ratings?
Walk Score® measures the walkability of any address. Transit Score® measures access to public transit. Bike Score® measures the bikeability of any address.
What is a Sound Score Rating?
A Sound Score Rating aggregates noise caused by vehicle traffic, airplane traffic and local sources










Property Manager Responded