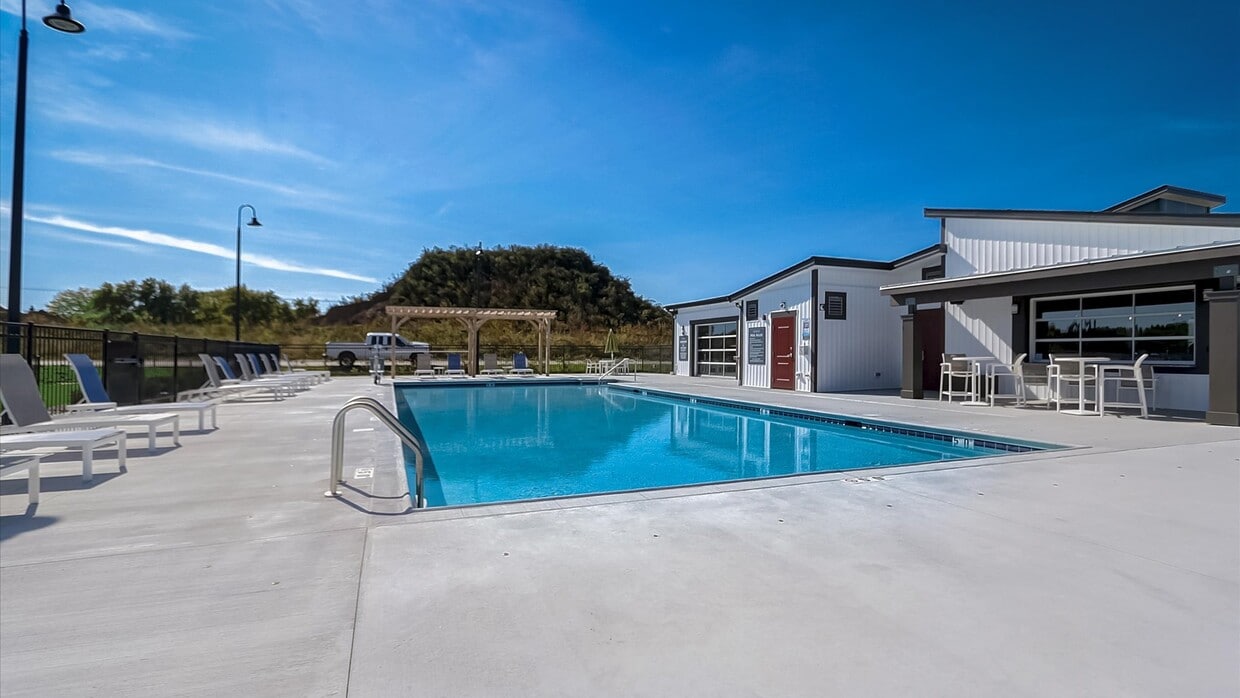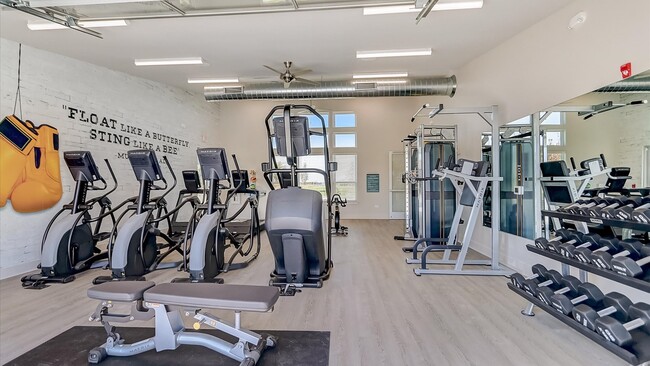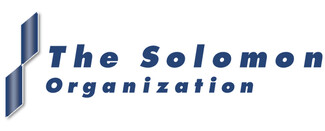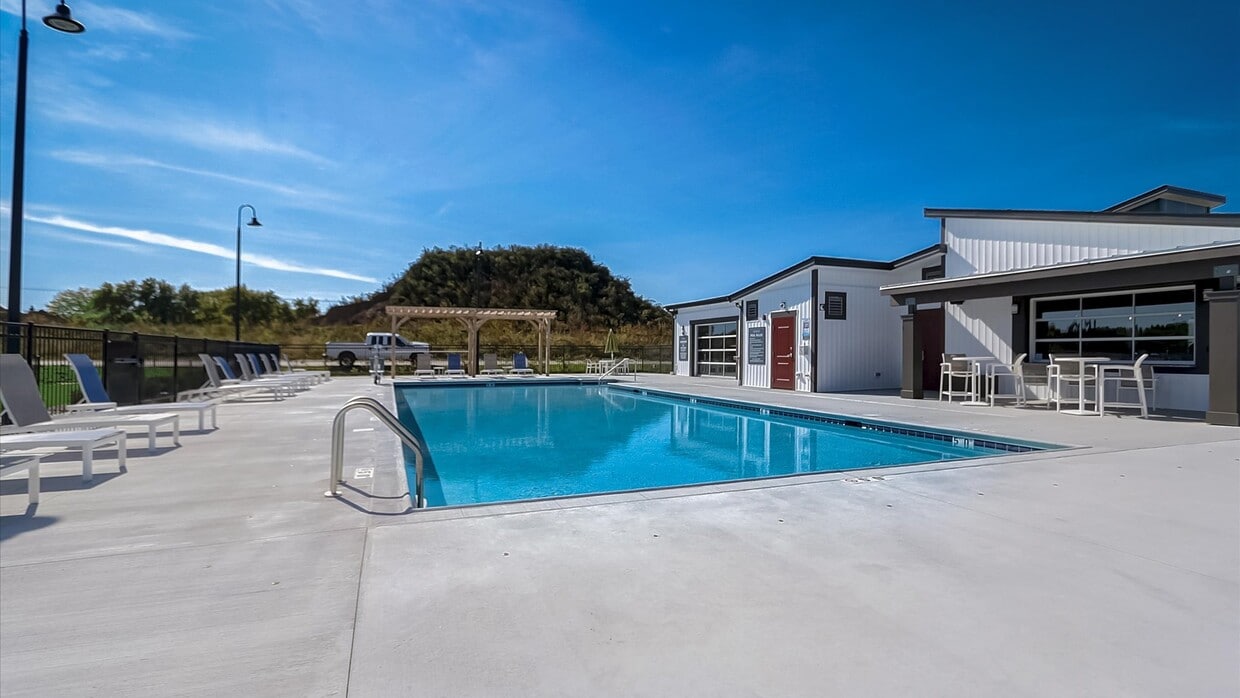-
Monthly Rent
$1,490 - $3,557
-
Bedrooms
1 - 3 bd
-
Bathrooms
1 - 2 ba
-
Square Feet
650 - 1,277 sq ft
Discover a fresh approach to apartment living at The Blake At Fox River. Choose from thoughtfully designed studio, one, two, or three-bedroom homes featuring private entrances, open-concept floor plans, modern finishes, and a townhome-style feel with direct ground-floor access. Inviting community spaces complete the experience of stylish, connected living. Take advantage of resort-style amenities just steps from your door, including an outdoor swimming pool, state-of-the-art fitness center, and a pet-friendly park. Our friendly onsite team is here to ensure you feel right at home from day one. Perfectly located just minutes from downtown McHenry, you'll have easy access to the River walk, local breweries, shops, and top employers. When its time to recharge, enjoy nearby trails, lakes, and nature escapes like Moraine Hills State Park and Chain OLakes. At The Blake, youre always connected to comfort, community, and convenience.
Highlights
- Pet Washing Station
- Pool
- Walk-In Closets
- Dog Park
- Picnic Area
- Property Manager on Site
Pricing & Floor Plans
-
Unit 10-204price $1,490square feet 650availibility Now
-
Unit 6-203price $1,524square feet 650availibility May 2
-
Unit 10-104price $1,549square feet 667availibility Now
-
Unit 5-104price $1,549square feet 667availibility Now
-
Unit 6-103price $1,515square feet 667availibility Feb 16
-
Unit 4-209price $1,579square feet 701availibility Mar 1
-
Unit 2-211price $1,795square feet 1,029availibility Now
-
Unit 8-211price $1,896square feet 1,029availibility Now
-
Unit 7-207price $1,896square feet 1,029availibility Now
-
Unit 3-202price $1,805square feet 978availibility Now
-
Unit 2-201price $1,870square feet 978availibility Now
-
Unit 8-206price $1,870square feet 978availibility Mar 27
-
Unit 1-208price $1,809square feet 974availibility Now
-
Unit 3-102price $1,900square feet 992availibility Now
-
Unit 10-106price $1,900square feet 992availibility Now
-
Unit 5-101price $1,900square feet 992availibility Feb 16
-
Unit 9-205price $1,758square feet 923availibility Feb 27
-
Unit 12-206price $2,210square feet 1,277availibility Feb 14
-
Unit 10-204price $1,490square feet 650availibility Now
-
Unit 6-203price $1,524square feet 650availibility May 2
-
Unit 10-104price $1,549square feet 667availibility Now
-
Unit 5-104price $1,549square feet 667availibility Now
-
Unit 6-103price $1,515square feet 667availibility Feb 16
-
Unit 4-209price $1,579square feet 701availibility Mar 1
-
Unit 2-211price $1,795square feet 1,029availibility Now
-
Unit 8-211price $1,896square feet 1,029availibility Now
-
Unit 7-207price $1,896square feet 1,029availibility Now
-
Unit 3-202price $1,805square feet 978availibility Now
-
Unit 2-201price $1,870square feet 978availibility Now
-
Unit 8-206price $1,870square feet 978availibility Mar 27
-
Unit 1-208price $1,809square feet 974availibility Now
-
Unit 3-102price $1,900square feet 992availibility Now
-
Unit 10-106price $1,900square feet 992availibility Now
-
Unit 5-101price $1,900square feet 992availibility Feb 16
-
Unit 9-205price $1,758square feet 923availibility Feb 27
-
Unit 12-206price $2,210square feet 1,277availibility Feb 14
Fees and Policies
The fees listed below are community-provided and may exclude utilities or add-ons. All payments are made directly to the property and are non-refundable unless otherwise specified.
-
Dogs
-
Dog FeeCharged per pet.$300
-
Dog RentCharged per pet.$35 / mo
Restrictions:Breed restrictions: Bull Terriers, Pit Bulls, Rottweilers, and Dobermans. Some mixed breeds and other Guardian Breeds may be conditionally allowed. These restrictions do not apply to qualified assistance animals.Read More Read LessComments -
-
Cats
-
Cat FeeCharged per pet.$300
-
Cat RentCharged per pet.$35 / mo
Restrictions:Comments -
-
Covered
-
Other
Property Fee Disclaimer: Based on community-supplied data and independent market research. Subject to change without notice. May exclude fees for mandatory or optional services and usage-based utilities.
Details
Property Information
-
Built in 2021
-
288 units/2 stories
Matterport 3D Tours
About The Blake at Fox River
Discover a fresh approach to apartment living at The Blake At Fox River. Choose from thoughtfully designed studio, one, two, or three-bedroom homes featuring private entrances, open-concept floor plans, modern finishes, and a townhome-style feel with direct ground-floor access. Inviting community spaces complete the experience of stylish, connected living. Take advantage of resort-style amenities just steps from your door, including an outdoor swimming pool, state-of-the-art fitness center, and a pet-friendly park. Our friendly onsite team is here to ensure you feel right at home from day one. Perfectly located just minutes from downtown McHenry, you'll have easy access to the River walk, local breweries, shops, and top employers. When its time to recharge, enjoy nearby trails, lakes, and nature escapes like Moraine Hills State Park and Chain OLakes. At The Blake, youre always connected to comfort, community, and convenience.
The Blake at Fox River is an apartment community located in McHenry County and the 60050 ZIP Code. This area is served by the Mchenry Central Consolidated School District 15 attendance zone.
Unique Features
- Online Residential Payment System
- Ceiling Fan*
- Corn Hole Gaming Area
- Courtyard Views*
- Kitchen Island*
- Open-Concept Floor Plans
- ADA
- Plush Carpet
- BBQ/Picnic Area
- Black Appliance Package
- Car Wash Station
- Modern Hardware Package*
- Walk-In Closets*
- 24-Hour Emergency Maintenance
- Detached Garages Available*
- In-Home Washer/Dryer
- Central Air and Heat
- Fully-Equipped Kitchen with Microwave
- Plank Flooring*
- Upgraded Lighting Package*
- Bark Park
- State-of-the-Art Fitness Center
- Private Entry*
Community Amenities
Pool
Fitness Center
Clubhouse
Pet Washing Station
- Maintenance on site
- Property Manager on Site
- Pet Washing Station
- Car Wash Area
- Clubhouse
- Fitness Center
- Pool
- Courtyard
- Picnic Area
- Dog Park
Apartment Features
Air Conditioning
Walk-In Closets
Microwave
Ceiling Fans
- Air Conditioning
- Ceiling Fans
- Cable Ready
- Kitchen
- Microwave
- Carpet
- Walk-In Closets
- Window Coverings
An ideal place to get away from the bustling city, East Suburban McHenry is a large cluster of suburbs northwest of Chicago, Illinois. This large area encompasses residential neighborhoods, nature preserves, lakes, grassy hills, and more.
Enjoy Moraine Hills State Park on 2,200 acres of wetlands, lakes, wooded areas, and open green space. Residents fish on Lake Defiance and Fox River and hike and bike on the nature trails. You’ll find lush habitats, rare plants, and wildlife. East Suburban McHenry encompasses a portion of Glacial Park on nearly 3,500 acres of nature preserve that offers wildlife viewing, hiking and biking trails, fishing, and more. Tourists come from all over to see the incredible natural landscape and endangered species at this immense nature preserve.
Around 50 miles from Chicago, East Suburban McHenry offers residents a tranquil space away from the city while still being close enough to its major attractions and bustling streets.
Learn more about living in East Suburban McHenryCompare neighborhood and city base rent averages by bedroom.
| East Suburban McHenry | McHenry, IL | |
|---|---|---|
| Studio | $1,968 | $1,374 |
| 1 Bedroom | $2,626 | $1,420 |
| 2 Bedrooms | $3,342 | $1,629 |
| 3 Bedrooms | $4,542 | $1,879 |
- Maintenance on site
- Property Manager on Site
- Pet Washing Station
- Car Wash Area
- Clubhouse
- Courtyard
- Picnic Area
- Dog Park
- Fitness Center
- Pool
- Online Residential Payment System
- Ceiling Fan*
- Corn Hole Gaming Area
- Courtyard Views*
- Kitchen Island*
- Open-Concept Floor Plans
- ADA
- Plush Carpet
- BBQ/Picnic Area
- Black Appliance Package
- Car Wash Station
- Modern Hardware Package*
- Walk-In Closets*
- 24-Hour Emergency Maintenance
- Detached Garages Available*
- In-Home Washer/Dryer
- Central Air and Heat
- Fully-Equipped Kitchen with Microwave
- Plank Flooring*
- Upgraded Lighting Package*
- Bark Park
- State-of-the-Art Fitness Center
- Private Entry*
- Air Conditioning
- Ceiling Fans
- Cable Ready
- Kitchen
- Microwave
- Carpet
- Walk-In Closets
- Window Coverings
| Monday | 9am - 6pm |
|---|---|
| Tuesday | 10am - 6pm |
| Wednesday | 9am - 6pm |
| Thursday | 9am - 6pm |
| Friday | 9am - 6pm |
| Saturday | 10am - 4pm |
| Sunday | Closed |
| Colleges & Universities | Distance | ||
|---|---|---|---|
| Colleges & Universities | Distance | ||
| Drive: | 25 min | 13.3 mi | |
| Drive: | 29 min | 16.1 mi | |
| Drive: | 38 min | 22.0 mi | |
| Drive: | 42 min | 26.5 mi |
 The GreatSchools Rating helps parents compare schools within a state based on a variety of school quality indicators and provides a helpful picture of how effectively each school serves all of its students. Ratings are on a scale of 1 (below average) to 10 (above average) and can include test scores, college readiness, academic progress, advanced courses, equity, discipline and attendance data. We also advise parents to visit schools, consider other information on school performance and programs, and consider family needs as part of the school selection process.
The GreatSchools Rating helps parents compare schools within a state based on a variety of school quality indicators and provides a helpful picture of how effectively each school serves all of its students. Ratings are on a scale of 1 (below average) to 10 (above average) and can include test scores, college readiness, academic progress, advanced courses, equity, discipline and attendance data. We also advise parents to visit schools, consider other information on school performance and programs, and consider family needs as part of the school selection process.
View GreatSchools Rating Methodology
Data provided by GreatSchools.org © 2026. All rights reserved.
The Blake at Fox River Photos
-
-
2BR, 2BA Model - 974SF
-
-
-
-
-
-
-
Models
-
1 Bedroom
-
1 Bedroom
-
1 Bedroom
-
2 Bedrooms
-
2 Bedrooms
-
2 Bedrooms
Nearby Apartments
Within 50 Miles of The Blake at Fox River
-
Fifteen98
1598 Fairway Dr
Naperville, IL 60563
$1,612 - $3,072
1-2 Br 39.1 mi
-
Orion 59
30W041 Flamenco Ct
Naperville, IL 60563
$1,622 - $2,047 Total Monthly Price
1-2 Br 39.7 mi
-
Plum Tree
10459 W College Ave
Hales Corners, WI 53130
$1,525 - $3,299
1-3 Br 41.0 mi
-
Ravinia
4280 S Ravinia Dr
Greenfield, WI 53221
$1,572 - $2,875
1-2 Br 44.7 mi
-
Woodlands Of Brookfield
790 Lakeview Dr
Brookfield, WI 53045
$1,967 - $3,960
2 Br 47.5 mi
The Blake at Fox River does not offer in-unit laundry or shared facilities. Please contact the property to learn about nearby laundry options.
Utilities are not included in rent. Residents should plan to set up and pay for all services separately.
Parking is available at The Blake at Fox River. Fees may apply depending on the type of parking offered. Contact this property for details.
The Blake at Fox River has one to three-bedrooms with rent ranges from $1,490/mo. to $3,557/mo.
Yes, The Blake at Fox River welcomes pets. Breed restrictions, weight limits, and additional fees may apply. View this property's pet policy.
A good rule of thumb is to spend no more than 30% of your gross income on rent. Based on the lowest available rent of $1,490 for a one-bedroom, you would need to earn about $59,600 per year to qualify. Want to double-check your budget? Calculate how much rent you can afford with our Rent Affordability Calculator.
The Blake at Fox River is not currently offering any rent specials. Check back soon, as promotions change frequently.
Yes! The Blake at Fox River offers 2 Matterport 3D Tours. Explore different floor plans and see unit level details, all without leaving home.
What Are Walk Score®, Transit Score®, and Bike Score® Ratings?
Walk Score® measures the walkability of any address. Transit Score® measures access to public transit. Bike Score® measures the bikeability of any address.
What is a Sound Score Rating?
A Sound Score Rating aggregates noise caused by vehicle traffic, airplane traffic and local sources









