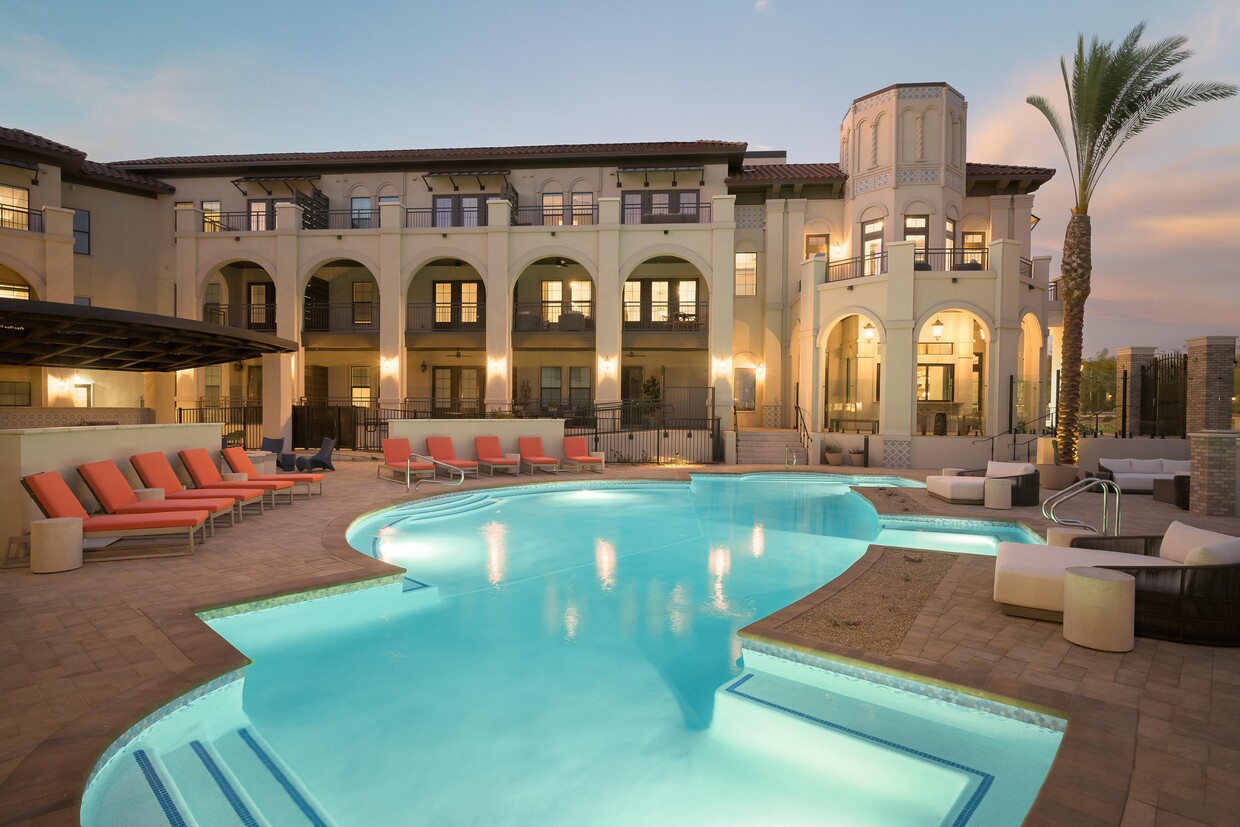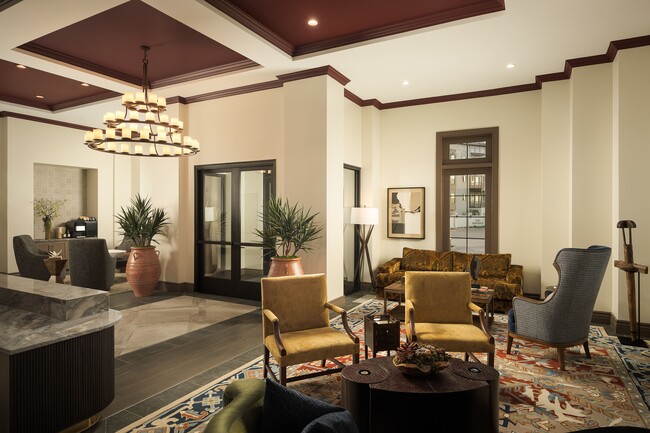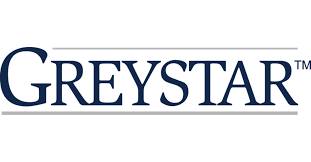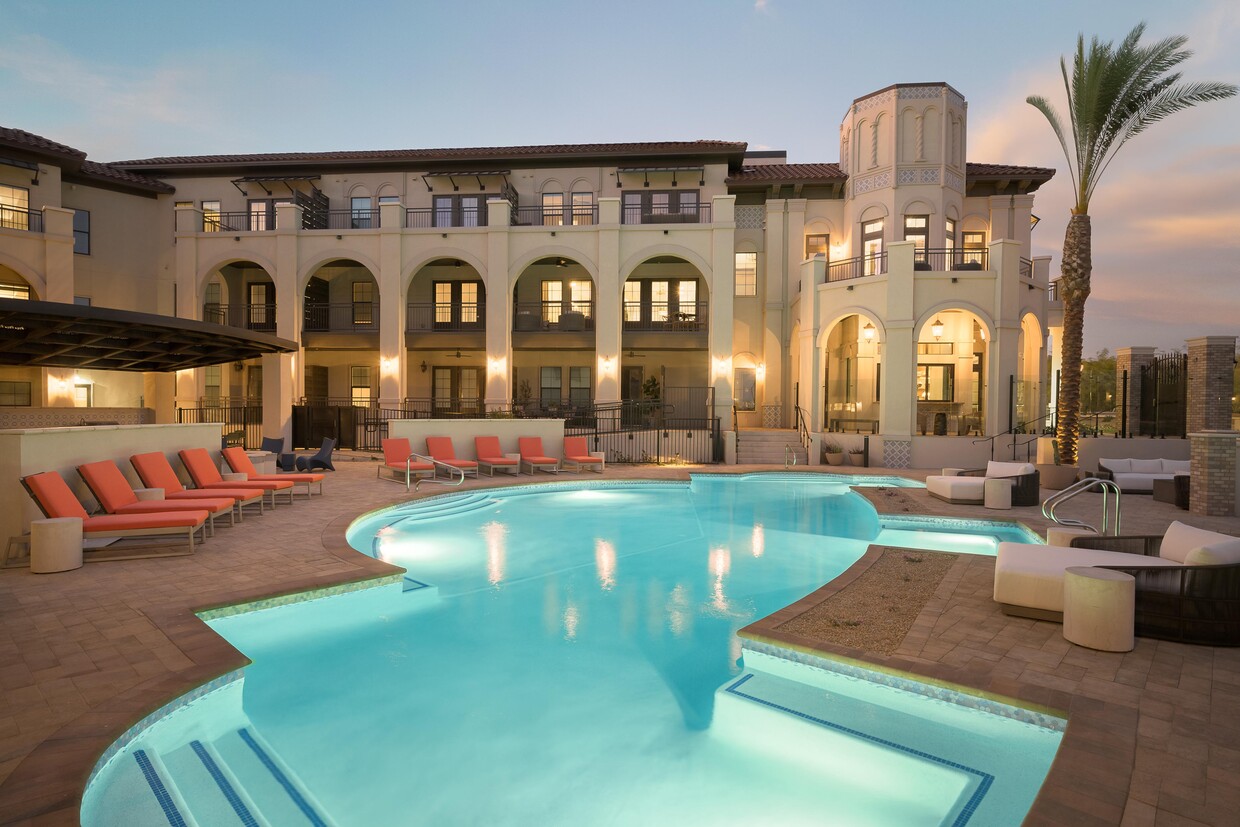-
Monthly Rent
$1,883 - $5,981
-
Bedrooms
Studio - 3 bd
-
Bathrooms
1 - 3 ba
-
Square Feet
504 - 1,789 sq ft
Pricing & Floor Plans
-
Unit 1013price $1,883square feet 572availibility Now
-
Unit 1048price $1,895square feet 504availibility Now
-
Unit 1016price $1,925square feet 504availibility Now
-
Unit 1071price $1,975square feet 504availibility Now
-
Unit 1066price $2,000square feet 672availibility Now
-
Unit 1076price $2,000square feet 672availibility Now
-
Unit 3076price $2,021square feet 672availibility Now
-
Unit 2077price $2,400square feet 756availibility Now
-
Unit 2064price $2,410square feet 756availibility Now
-
Unit 3077price $2,410square feet 756availibility Now
-
Unit 2084price $2,250square feet 691availibility Now
-
Unit 2086price $2,250square feet 691availibility Now
-
Unit 3086price $2,260square feet 691availibility Now
-
Unit 3087price $2,435square feet 783availibility Now
-
Unit 2078price $2,600square feet 791availibility Now
-
Unit 3078price $2,610square feet 791availibility Now
-
Unit 3011price $2,710square feet 855availibility Now
-
Unit 2011price $2,775square feet 855availibility Now
-
Unit 2082price $2,895square feet 855availibility Now
-
Unit 1011price $2,745square feet 828availibility Now
-
Unit 1082price $2,765square feet 828availibility Now
-
Unit 1063price $3,086square feet 900availibility Now
-
Unit 3020price $2,760square feet 1,140availibility Now
-
Unit 2020price $2,965square feet 1,140availibility Now
-
Unit 2040price $2,965square feet 1,140availibility Now
-
Unit 2044price $2,980square feet 1,063availibility Now
-
Unit 2059price $3,030square feet 1,063availibility Now
-
Unit 3044price $3,040square feet 1,063availibility Now
-
Unit 2052price $3,140square feet 1,111availibility Now
-
Unit 2057price $3,155square feet 1,111availibility Now
-
Unit 3057price $3,165square feet 1,111availibility Now
-
Unit 2075price $3,200square feet 1,069availibility Now
-
Unit 3075price $3,210square feet 1,069availibility Now
-
Unit 4075price $3,300square feet 1,069availibility Now
-
Unit 1075price $3,220square feet 1,008availibility Now
-
Unit 3055price $3,220square feet 1,008availibility Now
-
Unit 1055price $3,280square feet 1,008availibility Now
-
Unit 4001price $3,550square feet 1,134availibility Now
-
Unit 2058price $3,560square feet 1,168availibility Now
-
Unit 4004price $3,565square feet 1,150availibility Now
-
Unit 3058price $3,570square feet 1,168availibility Now
-
Unit 2081price $4,210square feet 1,426availibility Now
-
Unit 3081price $4,220square feet 1,426availibility Now
-
Unit 1041price $4,280square feet 1,290availibility Now
-
Unit 1024price $4,364square feet 1,372availibility Now
-
Unit 2012price $5,365square feet 1,677availibility Now
-
Unit 2070price $5,725square feet 1,703availibility Now
-
Unit 4012price $5,981square feet 1,678availibility Now
-
Unit 1070price $5,625square feet 1,650availibility Now
-
Unit 1012price $5,856square feet 1,624availibility Now
-
Unit 1013price $1,883square feet 572availibility Now
-
Unit 1048price $1,895square feet 504availibility Now
-
Unit 1016price $1,925square feet 504availibility Now
-
Unit 1071price $1,975square feet 504availibility Now
-
Unit 1066price $2,000square feet 672availibility Now
-
Unit 1076price $2,000square feet 672availibility Now
-
Unit 3076price $2,021square feet 672availibility Now
-
Unit 2077price $2,400square feet 756availibility Now
-
Unit 2064price $2,410square feet 756availibility Now
-
Unit 3077price $2,410square feet 756availibility Now
-
Unit 2084price $2,250square feet 691availibility Now
-
Unit 2086price $2,250square feet 691availibility Now
-
Unit 3086price $2,260square feet 691availibility Now
-
Unit 3087price $2,435square feet 783availibility Now
-
Unit 2078price $2,600square feet 791availibility Now
-
Unit 3078price $2,610square feet 791availibility Now
-
Unit 3011price $2,710square feet 855availibility Now
-
Unit 2011price $2,775square feet 855availibility Now
-
Unit 2082price $2,895square feet 855availibility Now
-
Unit 1011price $2,745square feet 828availibility Now
-
Unit 1082price $2,765square feet 828availibility Now
-
Unit 1063price $3,086square feet 900availibility Now
-
Unit 3020price $2,760square feet 1,140availibility Now
-
Unit 2020price $2,965square feet 1,140availibility Now
-
Unit 2040price $2,965square feet 1,140availibility Now
-
Unit 2044price $2,980square feet 1,063availibility Now
-
Unit 2059price $3,030square feet 1,063availibility Now
-
Unit 3044price $3,040square feet 1,063availibility Now
-
Unit 2052price $3,140square feet 1,111availibility Now
-
Unit 2057price $3,155square feet 1,111availibility Now
-
Unit 3057price $3,165square feet 1,111availibility Now
-
Unit 2075price $3,200square feet 1,069availibility Now
-
Unit 3075price $3,210square feet 1,069availibility Now
-
Unit 4075price $3,300square feet 1,069availibility Now
-
Unit 1075price $3,220square feet 1,008availibility Now
-
Unit 3055price $3,220square feet 1,008availibility Now
-
Unit 1055price $3,280square feet 1,008availibility Now
-
Unit 4001price $3,550square feet 1,134availibility Now
-
Unit 2058price $3,560square feet 1,168availibility Now
-
Unit 4004price $3,565square feet 1,150availibility Now
-
Unit 3058price $3,570square feet 1,168availibility Now
-
Unit 2081price $4,210square feet 1,426availibility Now
-
Unit 3081price $4,220square feet 1,426availibility Now
-
Unit 1041price $4,280square feet 1,290availibility Now
-
Unit 1024price $4,364square feet 1,372availibility Now
-
Unit 2012price $5,365square feet 1,677availibility Now
-
Unit 2070price $5,725square feet 1,703availibility Now
-
Unit 4012price $5,981square feet 1,678availibility Now
-
Unit 1070price $5,625square feet 1,650availibility Now
-
Unit 1012price $5,856square feet 1,624availibility Now
Fees and Policies
The fees below are based on community-supplied data and may exclude additional fees and utilities.
- Dogs Allowed
-
Monthly pet rent$50
-
One time Fee$250
-
Pet deposit$250
-
Pet Limit2
- Cats Allowed
-
Monthly pet rent$50
-
One time Fee$250
-
Pet deposit$250
-
Pet Limit2
- Parking
-
Other--
Details
Lease Options
-
14
Property Information
-
Built in 2024
-
314 units/4 stories
Matterport 3D Tours
Select a unit to view pricing & availability
About The Beverly
The Beverly sets a new standard for upscale living, blending boutique sophistication with a curated outdoor experience, thanks to its easy access to hiking and bike trails. Its architecture, reminiscent of a Spanish Colonial Hotel, features a formal motor court and a resort-style pool courtyard. Within the projects three-story north wing, The Beverly offers a plethora of amenities, including a stylish resident bar with a coworking lounge and fitness center with a flex studio space.
The Beverly is an apartment community located in Maricopa County and the 85255 ZIP Code. This area is served by the Paradise Valley Unified District attendance zone.
Unique Features
- Built-In Desk with Storage *
- Parcel Lockers with 24-Hour Package Access
- 10+ Ceilings with Cove Details and 8 Doorways
- Built-In Linen Cabinets
- Electrical Vehicle Charging Stations
- Large Private Balconies or Patios
- Stainless Steel GE Appliance Package *
- Two Custom Residence Finish Scheme Options
- Built-In Premium Speakers and SONOS AMP
- Full-Sized Front-Load GE Washer and Dryer
- Fob Controlled Building Access and Parking
- Premium GE Café Appliance Package Upgrade *
- Resident Mail Room Corridor
- Spacious Walk-In Closets
- Custom Shaker-Style Cabinetry
- Decorative Pendant and Undercabinet Lighting
- Leasing Lounge with Upscale Ambiance
- Lounge Space with Outdoor Elevated Deck
- On-Site, Rentable Storage
- Cocktail Bar with Indoor and Outdoor Lounge
- Custom Bathtub and Shower Combination *
- Dine-In Kitchen Island
- Secured Smart Unit Entry with Deadbolt
- Stone Countertop Vanity with Undermount Sinks
- Wine Fridge *
- Centralized Hot Water
- Exterior Utility Closet Access
- Fabita Induction Cooktop *
- Spacious Pantry with Adjustable Cabinet Shelving
- Elegant Grand Central Staircase
- Fitness Center with Flex Studio
- Secure Indoor Bicycle Storage and Repair Station
- Spacious Urban Mudroom-Style Entryway
Community Amenities
Pool
Fitness Center
Clubhouse
Controlled Access
Business Center
Grill
Gated
24 Hour Access
Property Services
- Package Service
- Controlled Access
- Maintenance on site
- Property Manager on Site
- 24 Hour Access
- Renters Insurance Program
- Online Services
- Pet Play Area
- EV Charging
Shared Community
- Business Center
- Clubhouse
- Lounge
- Multi Use Room
Fitness & Recreation
- Fitness Center
- Spa
- Pool
- Bicycle Storage
- Walking/Biking Trails
Outdoor Features
- Gated
- Sundeck
- Cabana
- Courtyard
- Grill
Apartment Features
Washer/Dryer
Air Conditioning
Dishwasher
Hardwood Floors
Walk-In Closets
Island Kitchen
Microwave
Refrigerator
Highlights
- Washer/Dryer
- Air Conditioning
- Heating
- Ceiling Fans
- Smoke Free
- Tub/Shower
- Sprinkler System
Kitchen Features & Appliances
- Dishwasher
- Disposal
- Ice Maker
- Pantry
- Island Kitchen
- Kitchen
- Microwave
- Oven
- Range
- Refrigerator
- Freezer
- Instant Hot Water
- Quartz Countertops
Model Details
- Hardwood Floors
- Mud Room
- Views
- Walk-In Closets
- Double Pane Windows
- Window Coverings
- Balcony
- Patio
- Deck
- Package Service
- Controlled Access
- Maintenance on site
- Property Manager on Site
- 24 Hour Access
- Renters Insurance Program
- Online Services
- Pet Play Area
- EV Charging
- Business Center
- Clubhouse
- Lounge
- Multi Use Room
- Gated
- Sundeck
- Cabana
- Courtyard
- Grill
- Fitness Center
- Spa
- Pool
- Bicycle Storage
- Walking/Biking Trails
- Built-In Desk with Storage *
- Parcel Lockers with 24-Hour Package Access
- 10+ Ceilings with Cove Details and 8 Doorways
- Built-In Linen Cabinets
- Electrical Vehicle Charging Stations
- Large Private Balconies or Patios
- Stainless Steel GE Appliance Package *
- Two Custom Residence Finish Scheme Options
- Built-In Premium Speakers and SONOS AMP
- Full-Sized Front-Load GE Washer and Dryer
- Fob Controlled Building Access and Parking
- Premium GE Café Appliance Package Upgrade *
- Resident Mail Room Corridor
- Spacious Walk-In Closets
- Custom Shaker-Style Cabinetry
- Decorative Pendant and Undercabinet Lighting
- Leasing Lounge with Upscale Ambiance
- Lounge Space with Outdoor Elevated Deck
- On-Site, Rentable Storage
- Cocktail Bar with Indoor and Outdoor Lounge
- Custom Bathtub and Shower Combination *
- Dine-In Kitchen Island
- Secured Smart Unit Entry with Deadbolt
- Stone Countertop Vanity with Undermount Sinks
- Wine Fridge *
- Centralized Hot Water
- Exterior Utility Closet Access
- Fabita Induction Cooktop *
- Spacious Pantry with Adjustable Cabinet Shelving
- Elegant Grand Central Staircase
- Fitness Center with Flex Studio
- Secure Indoor Bicycle Storage and Repair Station
- Spacious Urban Mudroom-Style Entryway
- Washer/Dryer
- Air Conditioning
- Heating
- Ceiling Fans
- Smoke Free
- Tub/Shower
- Sprinkler System
- Dishwasher
- Disposal
- Ice Maker
- Pantry
- Island Kitchen
- Kitchen
- Microwave
- Oven
- Range
- Refrigerator
- Freezer
- Instant Hot Water
- Quartz Countertops
- Hardwood Floors
- Mud Room
- Views
- Walk-In Closets
- Double Pane Windows
- Window Coverings
- Balcony
- Patio
- Deck
| Monday | 9am - 6pm |
|---|---|
| Tuesday | 9am - 6pm |
| Wednesday | 9am - 6pm |
| Thursday | 9am - 6pm |
| Friday | 9am - 6pm |
| Saturday | 10am - 5pm |
| Sunday | 10am - 5pm |
North Scottsdale refers to a sprawling region north of Downtown Scottsdale. Paradise Valley, McCormick Ranch, Fort McDowell, Carefree, and Cave Creek are among the many communities included in this expansive region.
While each of these communities has its own distinctive flair, you will generally find a wide variety of apartments, condos, townhomes, and houses available for rent throughout the area. The region is largely suburban, offering residents a tranquil home environment along with quick access to Tonto National Forest and all that Greater Phoenix has to offer.
Learn more about living in North Scottsdale| Colleges & Universities | Distance | ||
|---|---|---|---|
| Colleges & Universities | Distance | ||
| Drive: | 13 min | 8.1 mi | |
| Drive: | 21 min | 13.4 mi | |
| Drive: | 28 min | 20.3 mi | |
| Drive: | 28 min | 20.3 mi |
 The GreatSchools Rating helps parents compare schools within a state based on a variety of school quality indicators and provides a helpful picture of how effectively each school serves all of its students. Ratings are on a scale of 1 (below average) to 10 (above average) and can include test scores, college readiness, academic progress, advanced courses, equity, discipline and attendance data. We also advise parents to visit schools, consider other information on school performance and programs, and consider family needs as part of the school selection process.
The GreatSchools Rating helps parents compare schools within a state based on a variety of school quality indicators and provides a helpful picture of how effectively each school serves all of its students. Ratings are on a scale of 1 (below average) to 10 (above average) and can include test scores, college readiness, academic progress, advanced courses, equity, discipline and attendance data. We also advise parents to visit schools, consider other information on school performance and programs, and consider family needs as part of the school selection process.
View GreatSchools Rating Methodology
Data provided by GreatSchools.org © 2025. All rights reserved.
Property Ratings at The Beverly
Living at the Beverly is akin to staying at a resort or country club but with all of my belongings! I don’t know when I’ve been happier than at the Beverly: lovely neighbors, proximity to all of Scottsdale’s best features, close to all areas of medical care, easy access to Phoenix, and THE best restaurants and shopping. For me, it’s a dream place to live!
Property Manager at The Beverly, Responded To This Review
Aw, thanks! Your amazing feedback and rating mean the world to us. Hope to see you soon!
Amazing! Love the attention to detail. Jordan is such an asset to the community!
Property Manager at The Beverly, Responded To This Review
Hi - thanks for letting us know we went Beyond Expectations! We'll be sure to share with the team here at The Beverly! Hope to see you soon, friend!
We’ve loved calling The Beverly home, thanks to its unbeatable location and stunning, modern apartments! Nestled in a vibrant area, it’s surrounded by shops, restaurants, and easy transit access. The staff is truly outstanding—friendly, responsive, and always going above and beyond to make residents feel welcome. The property is pristine, with breathtaking views from every angle, adding to its undeniable charm. You won’t regret choosing The Beverly—it’s a welcoming, elegant community that feels like home. Highly recommend! 10/10!
Property Manager at The Beverly, Responded To This Review
Aw, thanks! Your amazing feedback and rating mean the world to us. Can't wait to see you again. Take care!
What a great place to live! Not only are the apartments very well thought out and spacious but the staff exceeds expectations. The amenities are wonderful, as well. And the residents are extremely friendly and the Beverly exudes the meaning of feeling at home.
Property Manager at The Beverly, Responded To This Review
Hi there! Thanks so much for letting us know about your experience with The Beverly. We're always here for you! If you need anything, just give us a call or stop by. Have an amazing day!
The Beverly is our first apartment living experience; we have always been home owners. It has been great: the complex, amenities, parking, community and views are wonderful. The Beverly is just beautiful. We looked at several apartment complexes and we are very happy with our choice of The Beverly. The management team is great and we are very happy with the communications.
Property Manager at The Beverly, Responded To This Review
Hi, your review about The Beverly made our day! Thanks so much for taking the time to write. Thanks again for letting us know how we did! We'll be sure to share your feedback with the team, and we look forward to helping again in the future.
I am overjoyed with my decision to move into the Beverly! Apartment layout and amenities are outstanding, and exceed my expectations. Management is outstanding, responding to requests immediately as well as creating a feeling of sincere camaraderie. I simply live living here, and am thrilled with my decision to do so.
Property Manager at The Beverly, Responded To This Review
Hi, your review about The Beverly made our day! Thanks so much for taking the time to write. Hope to see you soon, friend!
It is a pleasure to be a resident at The Beverly. It is quiet and very relaxing. It is an exclusive resort style living community, with all the amenities for daily living. There are beautiful mountain views, large well designed parklike green areas as well as well appointed indoor amenities. Yes, it truly feels like you are coming home when we walk through the front door of the leasing office, with our friendly staff here at The Beverly.
Property Manager at The Beverly, Responded To This Review
Hi there - thanks for your lovely comments about our team. We'll be sure to let them know they went Beyond Expectations! Thank you so much - hope you have a fantastic day!
I watched the Beverly being built, and I knew as I saw its location, style, ambiance that I wanted to live here! Having lived in the Grayhawk area for 18 years, I know that this is a most wonderful location, with everything near by. The Beverly provides the best layouts that I have seen anywhere, along with balcony views, Indoor parking garage, rooms available for small meetings, indoor /outdoor bar, fitness center, and a very accessible mail and package retrieval area. Seeing it all is wanting to live at the Beverly, and I’m so happy to be a resident!
Property Manager at The Beverly, Responded To This Review
Hi, your review about The Beverly made our day! Thanks so much for taking the time to write. It's always our pleasure to assist! Let us know if you need anything, and take care.
I fell in love with the architectural details of the building when driving by. When I looked online at the floorplans and the decor, I was very impressed. But then when I saw the prices - I was truly impressed. Having just moved in, I have not been disappointed in anyway thus far. I love my new residence, the community team here, and I'm enjoying watching the property evolve and be elevated as it is being fully completed. I think a lot of people are going to love call the Beverly home.
Property Manager at The Beverly, Responded To This Review
You're the best! We really appreciate the positive review. Thank you for the awesome feedback! Hope you have a great day.
The Beverly Photos
-
The Beverly
-
Video Tour
-
Leasing Lounge with Upscale Ambiance
-
-
-
-
-
-
Models
-
Studio
-
Studio
-
1 Bedroom
-
1 Bedroom
-
1 Bedroom
-
1 Bedroom
Nearby Apartments
Within 50 Miles of The Beverly
View More Communities-
Adara
888 N 4th St
Phoenix, AZ 85004
1-4 Br $699-$3,400 16.5 mi
-
Nexa
1205-1221 E Apache Blvd
Tempe, AZ 85281
1-3 Br $1,474-$3,899 17.2 mi
-
Cardinal 95
9600 W Georgia Ave
Glendale, AZ 85305
1-3 Br $1,483-$4,029 22.3 mi
-
Prose Ascend
12905 W Indian School Rd
Avondale, AZ 85392
1-2 Br $1,235-$1,790 26.7 mi
-
NOVEL Val Vista by Crescent Communities
1727 E Pecos Rd
Gilbert, AZ 85295
1-2 Br $1,599-$2,757 27.3 mi
-
Vlux at Sunset Farms
4343 S 103rd Ave
Tolleson, AZ 85353
1-2 Br $1,435-$1,985 27.6 mi
The Beverly has studios to three bedrooms with rent ranges from $1,883/mo. to $5,981/mo.
You can take a virtual tour of The Beverly on Apartments.com.
The Beverly is in the city of Scottsdale. Here you’ll find three shopping centers within 2.1 miles of the property.Five parks are within 9.8 miles, including Arizona Horse Lover's Park, McDowell Sonoran Preserve, and Cashman Park.
What Are Walk Score®, Transit Score®, and Bike Score® Ratings?
Walk Score® measures the walkability of any address. Transit Score® measures access to public transit. Bike Score® measures the bikeability of any address.
What is a Sound Score Rating?
A Sound Score Rating aggregates noise caused by vehicle traffic, airplane traffic and local sources










Responded To This Review