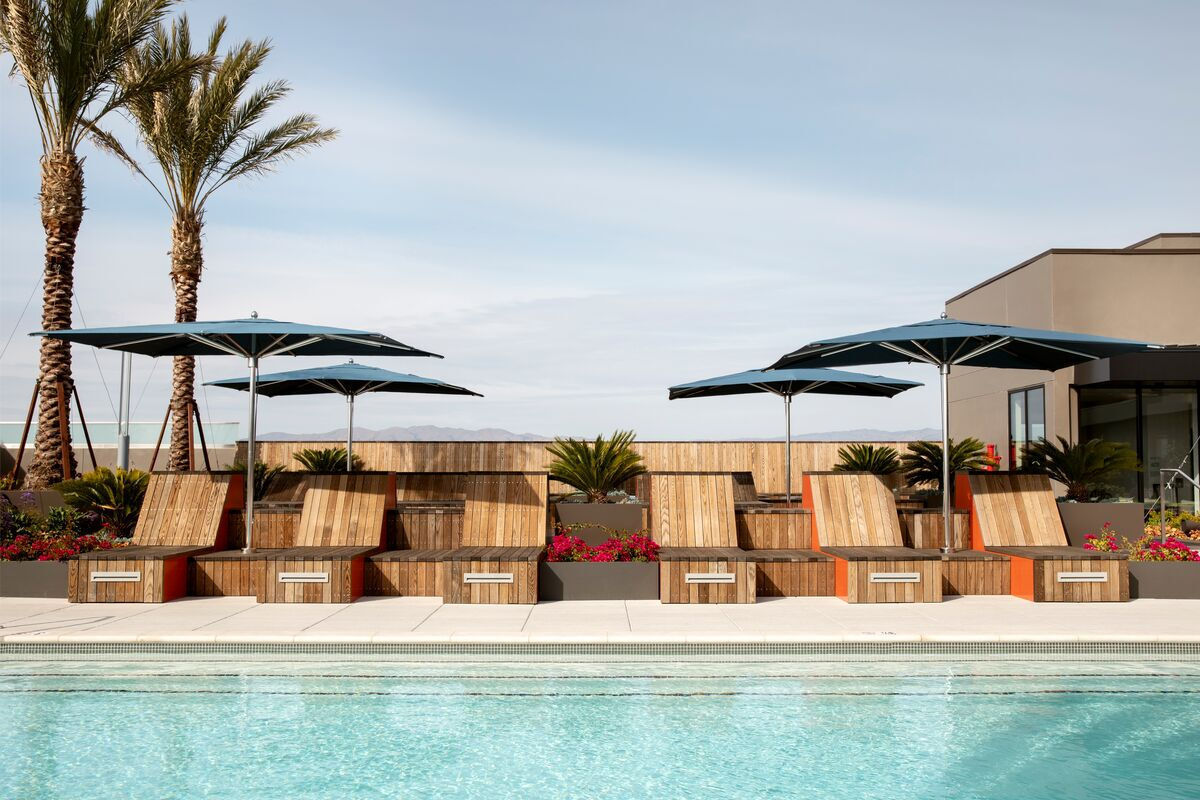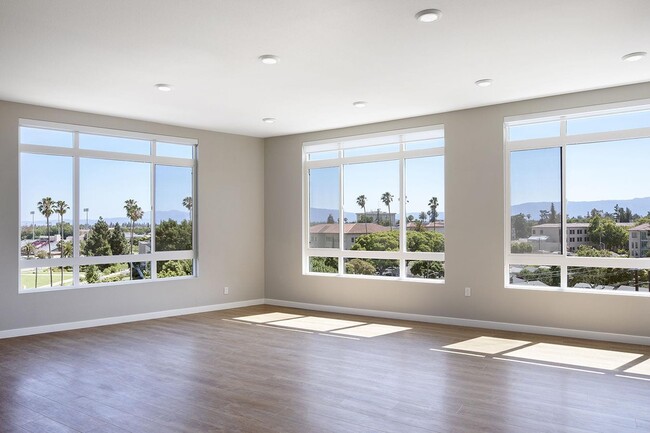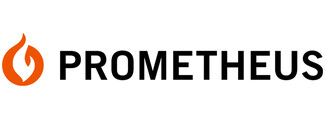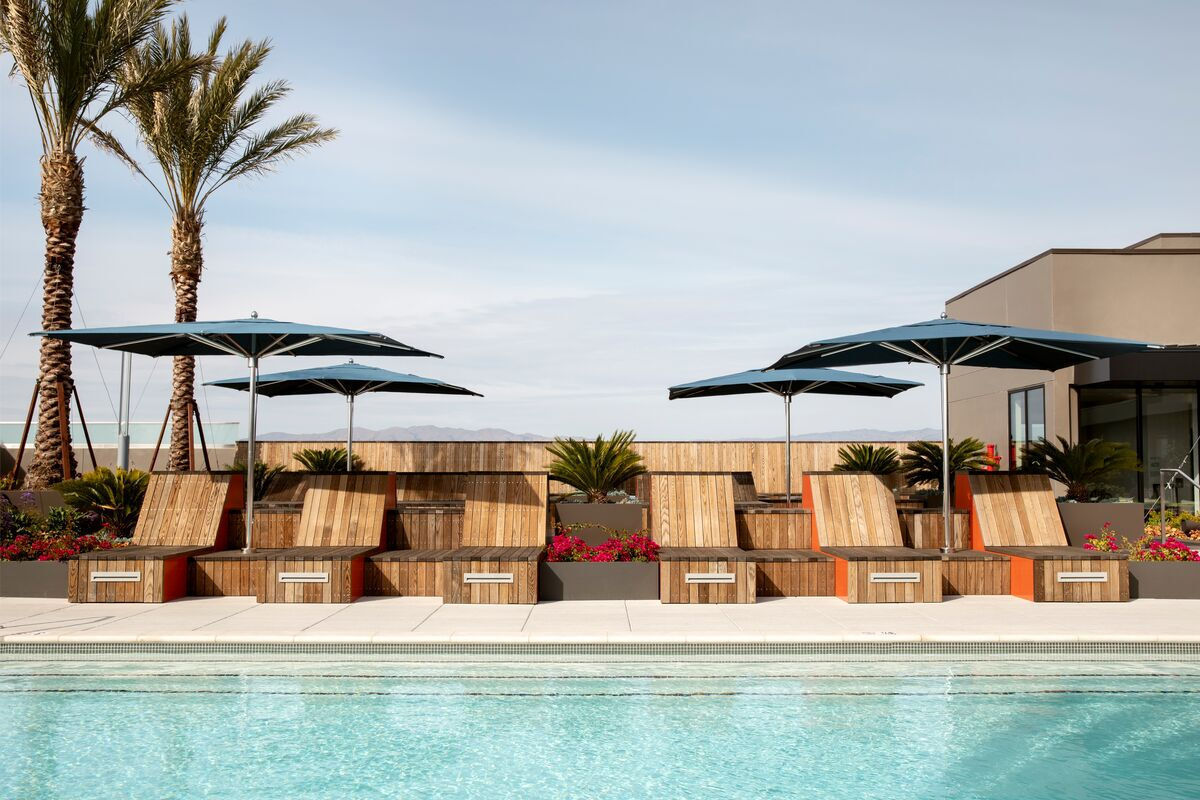-
Monthly Rent
$3,200 - $6,485
-
Bedrooms
1 - 3 bd
-
Bathrooms
1 - 2 ba
-
Square Feet
755 - 1,446 sq ft
Highlights
- Den
- Pool
- Spa
- Controlled Access
- Sundeck
- Gated
- Elevator
- Grill
- Balcony
Pricing & Floor Plans
-
Unit 148price $4,228square feet 758availibility Now
-
Unit 418price $4,325square feet 758availibility Feb 7
-
Unit 337price $4,284square feet 758availibility Feb 24
-
Unit 146price $4,131square feet 755availibility Now
-
Unit 523price $4,305square feet 755availibility Feb 13
-
Unit 210price $4,265square feet 1,052availibility Now
-
Unit 161price $4,479square feet 863availibility Jan 24
-
Unit 101price $4,378square feet 761availibility Jan 25
-
Unit 103price $4,303square feet 761availibility Mar 4
-
Unit 277price $5,373square feet 1,198availibility Now
-
Unit 429price $5,601square feet 1,198availibility Feb 21
-
Unit 481price $5,503square feet 1,259availibility Now
-
Unit 287price $5,199square feet 1,083availibility Feb 7
-
Unit 466price $5,026square feet 1,110availibility Feb 13
-
Unit 517price $5,003square feet 1,227availibility Feb 15
-
Unit 148price $4,228square feet 758availibility Now
-
Unit 418price $4,325square feet 758availibility Feb 7
-
Unit 337price $4,284square feet 758availibility Feb 24
-
Unit 146price $4,131square feet 755availibility Now
-
Unit 523price $4,305square feet 755availibility Feb 13
-
Unit 210price $4,265square feet 1,052availibility Now
-
Unit 161price $4,479square feet 863availibility Jan 24
-
Unit 101price $4,378square feet 761availibility Jan 25
-
Unit 103price $4,303square feet 761availibility Mar 4
-
Unit 277price $5,373square feet 1,198availibility Now
-
Unit 429price $5,601square feet 1,198availibility Feb 21
-
Unit 481price $5,503square feet 1,259availibility Now
-
Unit 287price $5,199square feet 1,083availibility Feb 7
-
Unit 466price $5,026square feet 1,110availibility Feb 13
-
Unit 517price $5,003square feet 1,227availibility Feb 15
Fees and Policies
The fees below are based on community-supplied data and may exclude additional fees and utilities.
-
One-Time Basics
-
Due at Application
-
Application Fee Per ApplicantCharged per applicant.$50
-
-
Due at Application
-
Dogs
-
Pet DepositMax of 3. Charged per pet.$200
-
Monthly Pet FeeMax of 3. Charged per pet.$65
Restrictions:While we are a pet friendly community, the following canine breeds including mixed breeds are restricted: Akita, Alaskan Malamute, Chow (Chow), Doberman Pinscher, German Shepherd, Husky (including but not limited to Siberian), Pit Bulls (American Pit Bull Terrier, American Staffordshire Terrier or Bull Terrier), Mastiffs (including but not limited to Cane Corso, Dogo Argentino, and Presa Canarios), Rottweiler and Wolf Hybrids. Reptiles and exotic pets are also prohibited.Read More Read LessComments -
-
Cats
-
Pet DepositMax of 3. Charged per pet.$200
-
Monthly Pet FeeMax of 3. Charged per pet.$65
Restrictions:While we are a pet friendly community, the following canine breeds including mixed breeds are restricted: Akita, Alaskan Malamute, Chow (Chow), Doberman Pinscher, German Shepherd, Husky (including but not limited to Siberian), Pit Bulls (American Pit Bull Terrier, American Staffordshire Terrier or Bull Terrier), Mastiffs (including but not limited to Cane Corso, Dogo Argentino, and Presa Canarios), Rottweiler and Wolf Hybrids. Reptiles and exotic pets are also prohibited.Comments -
-
Garage Lot
Property Fee Disclaimer: Based on community-supplied data and independent market research. Subject to change without notice. May exclude fees for mandatory or optional services and usage-based utilities.
Details
Lease Options
-
Month to month
-
Short term lease
Property Information
-
Built in 2021
-
355 units/6 stories
About The Benton
If you're crushing on crisp, clean design and subtle, stylish touches everywhere you look, then The Benton Apartments are the place for you. Right across the street from Santa Clara University (shout out to Bucky the Bronco), this garden campus gets everything just right, both inside and out. At the Benton, our expansive outdoor spaces are organized into four zones – Grove, Canopy, Field, and Garden – which include rolling lawns, fruit-bearing trees, gardens, and an on-site dog park/agility course. Our central courtyard has volleyball and a beachy space complete with boardwalk and hammock seating. On top of that, Benton has a rooftop clubhouse with chef-grade kitchen, a pool and spa and a grand dual-side fireplace.
The Benton is an apartment community located in Santa Clara County and the 95050 ZIP Code. This area is served by the Santa Clara Unified attendance zone.
Unique Features
- Electric Vehicle Charging Stations
- Location - Privacy Concerns
- Extra Large Patio
- View - Single Family Homes
- Keyless Entry System
- Outdoor Kitchen with BBQ Grills
- View - Benton
- White Cabinets
- Pet Spa and Dog Run
- View - El Camino
Community Amenities
Pool
Fitness Center
Elevator
Clubhouse
- Package Service
- Controlled Access
- Maintenance on site
- Property Manager on Site
- 24 Hour Access
- EV Charging
- Public Transportation
- Elevator
- Business Center
- Clubhouse
- Storage Space
- Fitness Center
- Spa
- Pool
- Volleyball Court
- Gated
- Sundeck
- Courtyard
- Grill
Apartment Features
Washer/Dryer
High Speed Internet Access
Den
Views
- High Speed Internet Access
- Washer/Dryer
- Storage Space
- Recreation Room
- Den
- Views
- Balcony
- Package Service
- Controlled Access
- Maintenance on site
- Property Manager on Site
- 24 Hour Access
- EV Charging
- Public Transportation
- Elevator
- Business Center
- Clubhouse
- Storage Space
- Gated
- Sundeck
- Courtyard
- Grill
- Fitness Center
- Spa
- Pool
- Volleyball Court
- Electric Vehicle Charging Stations
- Location - Privacy Concerns
- Extra Large Patio
- View - Single Family Homes
- Keyless Entry System
- Outdoor Kitchen with BBQ Grills
- View - Benton
- White Cabinets
- Pet Spa and Dog Run
- View - El Camino
- High Speed Internet Access
- Washer/Dryer
- Storage Space
- Recreation Room
- Den
- Views
- Balcony
| Monday | 9am - 6pm |
|---|---|
| Tuesday | 9am - 6pm |
| Wednesday | 9am - 6pm |
| Thursday | 9am - 6pm |
| Friday | 9am - 6pm |
| Saturday | 9am - 5pm |
| Sunday | 9am - 5pm |
Santa Clara combines technological innovation with historical charm. Located in Silicon Valley, the city hosts major employers like Intel, Nvidia, and Applied Materials, while offering diverse housing options throughout its neighborhoods. The rental market reflects strong demand, with average rents ranging from $2,780 for studios to $3,851 for two-bedroom units. The area around Santa Clara University adds educational energy to the community, while the district near Levi's Stadium offers convenient access to NFL games and events.
Santa Clara residents enjoy California's Great America theme park and the Mission Santa Clara de Asís, which dates to 1777 and inspired the city's "Mission City" nickname. The Mediterranean climate features summer temperatures around 82°F with mild winters, perfect for exploring local parks and trails. The city operates its own electric utility, Silicon Valley Power, providing residents with lower electricity rates compared to neighboring communities.
Learn more about living in Santa Clara| Colleges & Universities | Distance | ||
|---|---|---|---|
| Colleges & Universities | Distance | ||
| Walk: | 11 min | 0.6 mi | |
| Drive: | 8 min | 3.5 mi | |
| Drive: | 11 min | 4.9 mi | |
| Drive: | 9 min | 5.3 mi |
 The GreatSchools Rating helps parents compare schools within a state based on a variety of school quality indicators and provides a helpful picture of how effectively each school serves all of its students. Ratings are on a scale of 1 (below average) to 10 (above average) and can include test scores, college readiness, academic progress, advanced courses, equity, discipline and attendance data. We also advise parents to visit schools, consider other information on school performance and programs, and consider family needs as part of the school selection process.
The GreatSchools Rating helps parents compare schools within a state based on a variety of school quality indicators and provides a helpful picture of how effectively each school serves all of its students. Ratings are on a scale of 1 (below average) to 10 (above average) and can include test scores, college readiness, academic progress, advanced courses, equity, discipline and attendance data. We also advise parents to visit schools, consider other information on school performance and programs, and consider family needs as part of the school selection process.
View GreatSchools Rating Methodology
Data provided by GreatSchools.org © 2026. All rights reserved.
Transportation options available in Santa Clara include Light Yard Gar, located 3.2 miles from The Benton. The Benton is near Norman Y Mineta San Jose International, located 1.4 miles or 3 minutes away, and Metro Oakland International, located 36.9 miles or 46 minutes away.
| Transit / Subway | Distance | ||
|---|---|---|---|
| Transit / Subway | Distance | ||
| Drive: | 6 min | 3.2 mi | |
|
|
Drive: | 6 min | 3.3 mi |
| Drive: | 7 min | 3.6 mi | |
|
|
Drive: | 6 min | 3.7 mi |
| Drive: | 7 min | 3.8 mi |
| Commuter Rail | Distance | ||
|---|---|---|---|
| Commuter Rail | Distance | ||
| Walk: | 4 min | 0.2 mi | |
| Walk: | 5 min | 0.3 mi | |
| Drive: | 5 min | 2.2 mi | |
| Drive: | 5 min | 2.3 mi | |
| Drive: | 7 min | 3.0 mi |
| Airports | Distance | ||
|---|---|---|---|
| Airports | Distance | ||
|
Norman Y Mineta San Jose International
|
Drive: | 3 min | 1.4 mi |
|
Metro Oakland International
|
Drive: | 46 min | 36.9 mi |
Time and distance from The Benton.
| Shopping Centers | Distance | ||
|---|---|---|---|
| Shopping Centers | Distance | ||
| Walk: | 4 min | 0.2 mi | |
| Walk: | 15 min | 0.8 mi | |
| Drive: | 2 min | 1.2 mi |
| Parks and Recreation | Distance | ||
|---|---|---|---|
| Parks and Recreation | Distance | ||
|
McEnery Park
|
Drive: | 8 min | 3.4 mi |
|
Guadalupe River Park and Gardens
|
Drive: | 8 min | 3.6 mi |
|
Live Oak Park - Santa Clara
|
Drive: | 7 min | 3.7 mi |
|
The Tech Museum of Innovation
|
Drive: | 8 min | 4.0 mi |
|
Japanese Friendship Garden Regional Park
|
Drive: | 9 min | 4.1 mi |
| Hospitals | Distance | ||
|---|---|---|---|
| Hospitals | Distance | ||
| Drive: | 6 min | 3.1 mi | |
| Drive: | 8 min | 3.9 mi | |
| Drive: | 8 min | 4.1 mi |
| Military Bases | Distance | ||
|---|---|---|---|
| Military Bases | Distance | ||
| Drive: | 17 min | 10.8 mi |
The Benton Photos
Models
-
1 Bedroom
-
1 Bedroom
-
1 Bedroom
-
1 Bedroom
-
1 Bedroom
-
1 Bedroom
Nearby Apartments
Within 50 Miles of The Benton
-
Alderwood
900 Pepper Tree Ln
Santa Clara, CA 95051
$3,216 - $3,821
1-2 Br 2.5 mi
-
The Biltmore
10159 Blaney Ave
Cupertino, CA 95014
$3,250 - $5,821
1-3 Br 5.1 mi
-
The Markham
20800 Homestead Rd
Cupertino, CA 95014
$3,105 - $4,794
1-2 Br 5.5 mi
-
Villages at Cupertino
20875 Valley Green Dr
Cupertino, CA 95014
$2,568 - $4,990
1-3 Br 5.5 mi
-
Park Place
851 Church St
Mountain View, CA 94041
$3,704 - $5,339
1-2 Br 8.3 mi
-
Madrone
111 N Rengstorff Ave
Mountain View, CA 94043
$3,377 - $9,151
1-2 Br 9.2 mi
The Benton has units with in‑unit washers and dryers, making laundry day simple for residents.
Utilities are not included in rent. Residents should plan to set up and pay for all services separately.
Parking is available at The Benton. Contact this property for details.
The Benton has one to three-bedrooms with rent ranges from $3,200/mo. to $6,485/mo.
Yes, The Benton welcomes pets. Breed restrictions, weight limits, and additional fees may apply. View this property's pet policy.
A good rule of thumb is to spend no more than 30% of your gross income on rent. Based on the lowest available rent of $3,200 for a one-bedroom, you would need to earn about $115,000 per year to qualify. Want to double-check your budget? Try our Rent Affordability Calculator to see how much rent fits your income and lifestyle.
The Benton is offering 1 Month Free for eligible applicants, with rental rates starting at $3,200.
While The Benton does not offer Matterport 3D tours, renters can request a tour directly through our online platform.
What Are Walk Score®, Transit Score®, and Bike Score® Ratings?
Walk Score® measures the walkability of any address. Transit Score® measures access to public transit. Bike Score® measures the bikeability of any address.
What is a Sound Score Rating?
A Sound Score Rating aggregates noise caused by vehicle traffic, airplane traffic and local sources









