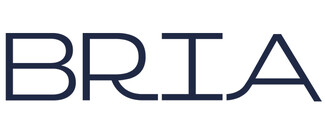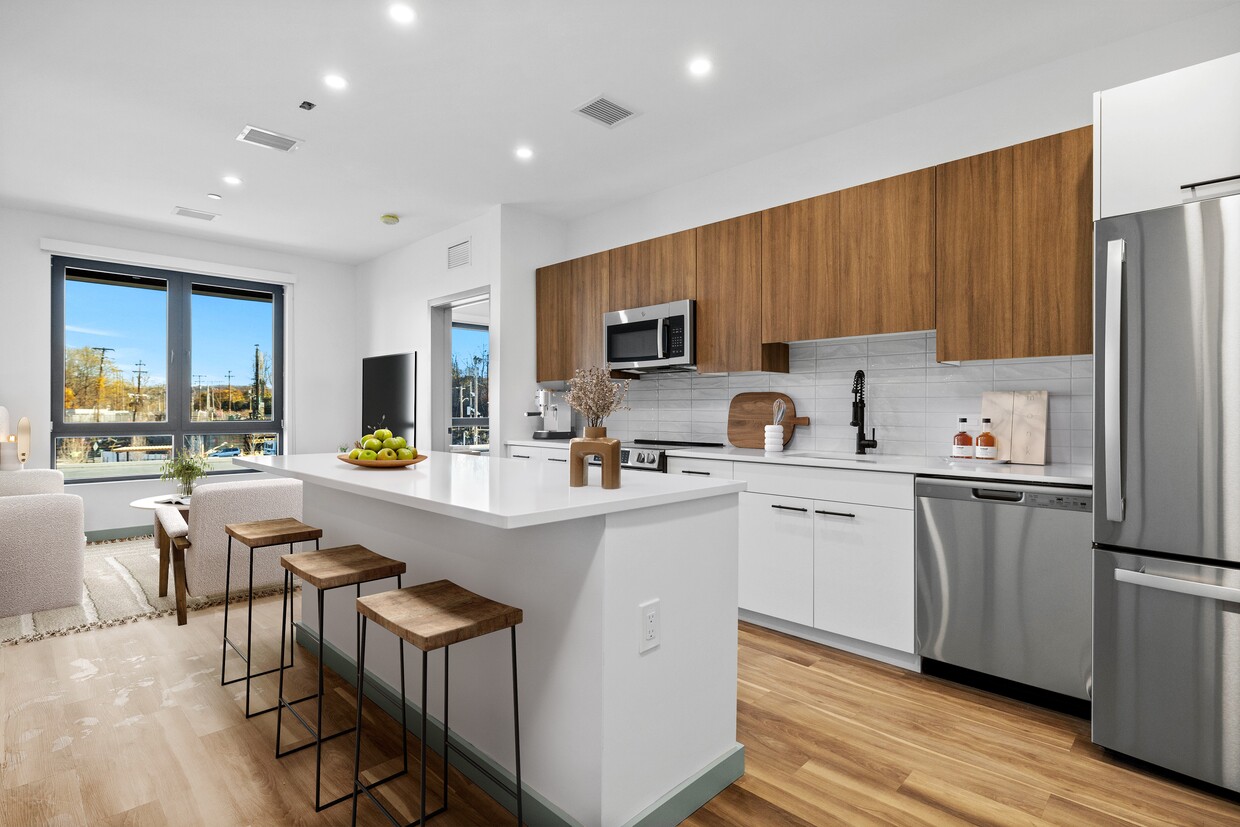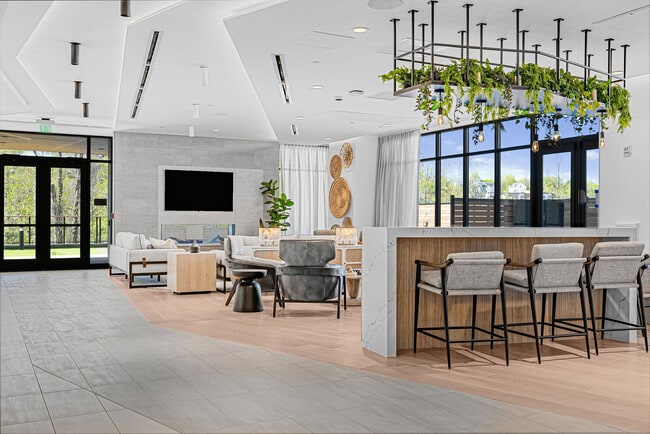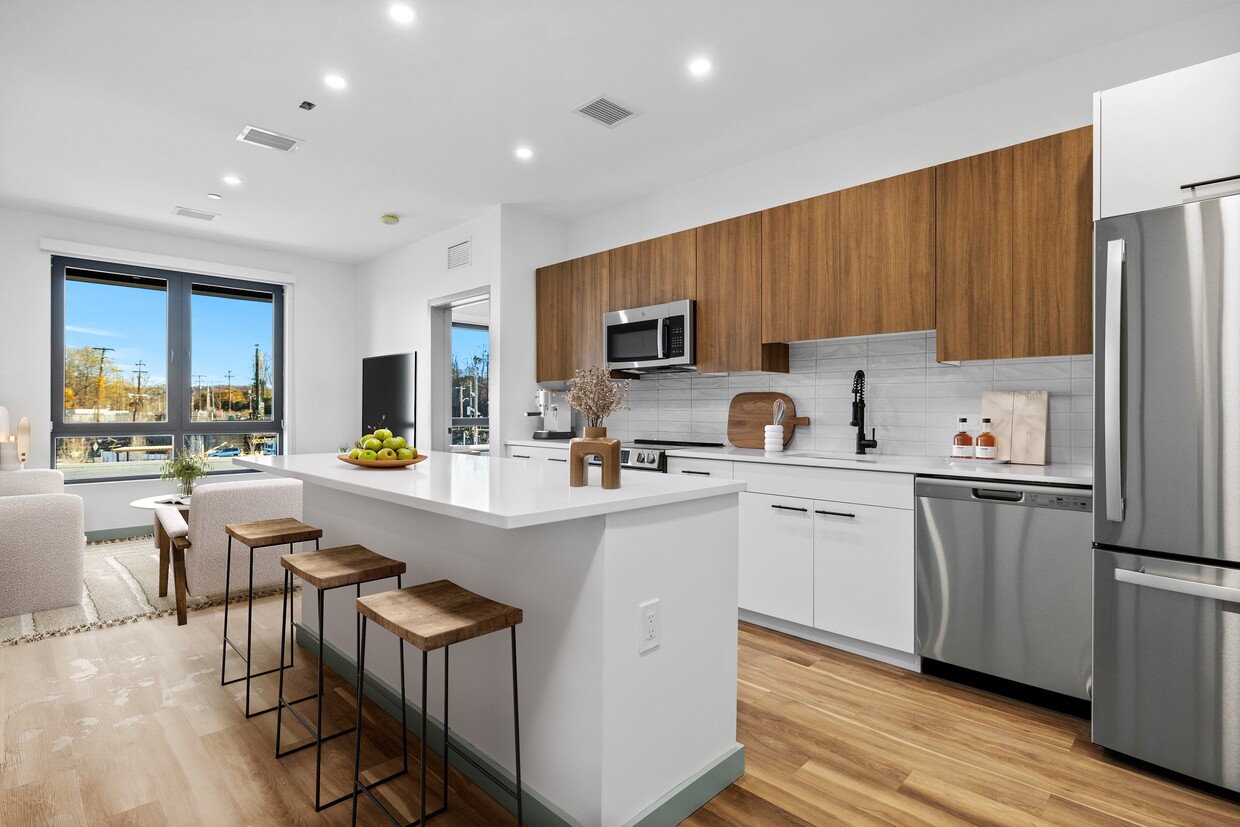The Beck
39 Railroad Ave,
Haverhill,
MA
01835

-
Monthly Rent
$2,000 - $4,260
Plus Fees
-
Bedrooms
Studio - 2 bd
-
Bathrooms
1 - 2 ba
-
Square Feet
487 - 1,270 sq ft

Imagine living in a place that blends the luxury and comfort of a five-star hotel with the warmth and convenience of home. Our building offers a lifestyle that is centered around comfort, relaxation, and ease, with a suite of amenities designed to cater to your every need. Step outside to enjoy our resort-style pool with private cabanas, or unwind on the outdoor terrace and courtyard, where youll find cozy seating areas, outdoor grills, and a welcoming fireplace. For those who love to entertain, our sports lounge is the perfect spot, featuring a golf simulator and multiple TVs for watching your favorite games in style. For a more relaxed experience, our luxurious separate lounge offers a chefs kitchen and a comfortable space by the fireplaceideal for intimate gatherings or simply enjoying the ambiance. We understand that convenience is key, which is why our fully-equipped fitness center and work-from-home spaces are designed with your busy lifestyle in mind. And with an on-site grab-and-go market and coffee bar, youll never have to leave the building to meet your daily needs. Outside, youll find a dog park and playground, offering spaces to enjoy the outdoors. Stroll along our scenic boardwalk by the river, where you can take in stunning views and find peace right outside your door. With a friendly and professional management team dedicated to providing exceptional service, our building offers a hospitality-driven experience that makes every day feel effortless. Its not just a place to liveits a place to thrive.
Pricing & Floor Plans
-
Unit 336price $2,000square feet 487availibility Now
-
Unit 303price $2,100square feet 505availibility Now
-
Unit 455price $2,150square feet 497availibility Now
-
Unit 324price $2,500square feet 670availibility Now
-
Unit 424price $2,575square feet 670availibility Now
-
Unit 428price $2,575square feet 643availibility Now
-
Unit 121price $2,450square feet 706availibility Now
-
Unit 439price $2,600square feet 706availibility Now
-
Unit 421price $2,600square feet 706availibility Now
-
Unit 434price $2,500square feet 656availibility Now
-
Unit 534price $2,600square feet 656availibility Now
-
Unit 557price $2,625square feet 702availibility Now
-
Unit 501price $2,700square feet 656availibility Now
-
Unit 449price $2,750square feet 737availibility Now
-
Unit 408price $2,750square feet 752availibility Now
-
Unit 549price $2,850square feet 733availibility Now
-
Unit 245price $3,300square feet 861availibility Now
-
Unit 309price $3,225square feet 940availibility Now
-
Unit 409price $3,250square feet 940availibility Now
-
Unit 248price $3,400square feet 1,102availibility Now
-
Unit 215price $3,375square feet 934availibility Now
-
Unit 432price $3,450square feet 927availibility Now
-
Unit 252price $3,450square feet 935availibility Now
-
Unit 556price $3,400square feet 1,064availibility Now
-
Unit 431price $3,550square feet 1,066availibility Now
-
Unit 531price $3,650square feet 1,066availibility Now
-
Unit 141price $3,725square feet 1,154availibility Now
-
Unit 241price $3,725square feet 1,154availibility Now
-
Unit 441price $3,775square feet 1,154availibility Now
-
Unit 219price $3,750square feet 974availibility Now
-
Unit 419price $3,850square feet 974availibility Now
-
Unit 146price $3,795square feet 1,030availibility Now
-
Unit 446price $3,895square feet 1,104availibility Now
-
Unit 546price $3,995square feet 1,104availibility Now
-
Unit 259price $3,825square feet 1,080availibility Now
-
Unit 459price $3,925square feet 1,080availibility Now
-
Unit 559price $4,025square feet 1,080availibility Now
-
Unit 214price $3,875square feet 1,195availibility Now
-
Unit 260price $3,875square feet 1,248availibility Now
-
Unit 314price $3,925square feet 1,195availibility Now
-
Unit 336price $2,000square feet 487availibility Now
-
Unit 303price $2,100square feet 505availibility Now
-
Unit 455price $2,150square feet 497availibility Now
-
Unit 324price $2,500square feet 670availibility Now
-
Unit 424price $2,575square feet 670availibility Now
-
Unit 428price $2,575square feet 643availibility Now
-
Unit 121price $2,450square feet 706availibility Now
-
Unit 439price $2,600square feet 706availibility Now
-
Unit 421price $2,600square feet 706availibility Now
-
Unit 434price $2,500square feet 656availibility Now
-
Unit 534price $2,600square feet 656availibility Now
-
Unit 557price $2,625square feet 702availibility Now
-
Unit 501price $2,700square feet 656availibility Now
-
Unit 449price $2,750square feet 737availibility Now
-
Unit 408price $2,750square feet 752availibility Now
-
Unit 549price $2,850square feet 733availibility Now
-
Unit 245price $3,300square feet 861availibility Now
-
Unit 309price $3,225square feet 940availibility Now
-
Unit 409price $3,250square feet 940availibility Now
-
Unit 248price $3,400square feet 1,102availibility Now
-
Unit 215price $3,375square feet 934availibility Now
-
Unit 432price $3,450square feet 927availibility Now
-
Unit 252price $3,450square feet 935availibility Now
-
Unit 556price $3,400square feet 1,064availibility Now
-
Unit 431price $3,550square feet 1,066availibility Now
-
Unit 531price $3,650square feet 1,066availibility Now
-
Unit 141price $3,725square feet 1,154availibility Now
-
Unit 241price $3,725square feet 1,154availibility Now
-
Unit 441price $3,775square feet 1,154availibility Now
-
Unit 219price $3,750square feet 974availibility Now
-
Unit 419price $3,850square feet 974availibility Now
-
Unit 146price $3,795square feet 1,030availibility Now
-
Unit 446price $3,895square feet 1,104availibility Now
-
Unit 546price $3,995square feet 1,104availibility Now
-
Unit 259price $3,825square feet 1,080availibility Now
-
Unit 459price $3,925square feet 1,080availibility Now
-
Unit 559price $4,025square feet 1,080availibility Now
-
Unit 214price $3,875square feet 1,195availibility Now
-
Unit 260price $3,875square feet 1,248availibility Now
-
Unit 314price $3,925square feet 1,195availibility Now
Fees and Policies
The fees below are based on community-supplied data and may exclude additional fees and utilities. Use the Cost Calculator to add these fees to the base price.
- One-Time Basics
- Due at Move-In
- Deposit0.00
- Due at Move-In
Property Fee Disclaimer: Based on community-supplied data and independent market research. Subject to change without notice. May exclude fees for mandatory or optional services and usage-based utilities.
Details
Utilities Included
-
Trash Removal
Property Information
-
Built in 2025
-
290 units/5 stories
Matterport 3D Tours
Select a unit to view pricing & availability
About The Beck
Imagine living in a place that blends the luxury and comfort of a five-star hotel with the warmth and convenience of home. Our building offers a lifestyle that is centered around comfort, relaxation, and ease, with a suite of amenities designed to cater to your every need. Step outside to enjoy our resort-style pool with private cabanas, or unwind on the outdoor terrace and courtyard, where youll find cozy seating areas, outdoor grills, and a welcoming fireplace. For those who love to entertain, our sports lounge is the perfect spot, featuring a golf simulator and multiple TVs for watching your favorite games in style. For a more relaxed experience, our luxurious separate lounge offers a chefs kitchen and a comfortable space by the fireplaceideal for intimate gatherings or simply enjoying the ambiance. We understand that convenience is key, which is why our fully-equipped fitness center and work-from-home spaces are designed with your busy lifestyle in mind. And with an on-site grab-and-go market and coffee bar, youll never have to leave the building to meet your daily needs. Outside, youll find a dog park and playground, offering spaces to enjoy the outdoors. Stroll along our scenic boardwalk by the river, where you can take in stunning views and find peace right outside your door. With a friendly and professional management team dedicated to providing exceptional service, our building offers a hospitality-driven experience that makes every day feel effortless. Its not just a place to liveits a place to thrive.
The Beck is an apartment community located in Essex County and the 01835 ZIP Code. This area is served by the Haverhill attendance zone.
Unique Features
- Balcony*
- Chefs Kitchen & Private Dining
- Grab and Go Market
- Water Views*
- Bike Racks
- High Ceilings
- Kitchen Island*
- Package Room
- Coworking Space
- Outdoor Lounge with Fireplace
- Sports Lounge
- Transit- Oriented
- Air Conditioner
- Patio/Balcony
- Playground & Splash Pad
- Wheelchair Access
- Community Lounge
- Extra Storage
- Pet Wash
- Poolside Cabanas
- Walk- In- Closets*
Community Amenities
Pool
Fitness Center
Elevator
Playground
Controlled Access
Recycling
Business Center
Grill
Property Services
- Community-Wide WiFi
- Controlled Access
- Maintenance on site
- Property Manager on Site
- Recycling
- Pet Washing Station
- Public Transportation
Shared Community
- Elevator
- Business Center
- Lounge
- Multi Use Room
- Walk-Up
Fitness & Recreation
- Fitness Center
- Pool
- Playground
- Walking/Biking Trails
Outdoor Features
- Gated
- Sundeck
- Cabana
- Courtyard
- Grill
- Waterfront
- Dog Park
Apartment Features
Washer/Dryer
Air Conditioning
Dishwasher
Hardwood Floors
Walk-In Closets
Island Kitchen
Microwave
Refrigerator
Highlights
- Washer/Dryer
- Air Conditioning
- Heating
- Smoke Free
- Cable Ready
- Fireplace
Kitchen Features & Appliances
- Dishwasher
- Disposal
- Stainless Steel Appliances
- Island Kitchen
- Kitchen
- Microwave
- Refrigerator
- Freezer
- Quartz Countertops
Model Details
- Hardwood Floors
- High Ceilings
- Walk-In Closets
- Window Coverings
- Balcony
- Patio
- Community-Wide WiFi
- Controlled Access
- Maintenance on site
- Property Manager on Site
- Recycling
- Pet Washing Station
- Public Transportation
- Elevator
- Business Center
- Lounge
- Multi Use Room
- Walk-Up
- Gated
- Sundeck
- Cabana
- Courtyard
- Grill
- Waterfront
- Dog Park
- Fitness Center
- Pool
- Playground
- Walking/Biking Trails
- Balcony*
- Chefs Kitchen & Private Dining
- Grab and Go Market
- Water Views*
- Bike Racks
- High Ceilings
- Kitchen Island*
- Package Room
- Coworking Space
- Outdoor Lounge with Fireplace
- Sports Lounge
- Transit- Oriented
- Air Conditioner
- Patio/Balcony
- Playground & Splash Pad
- Wheelchair Access
- Community Lounge
- Extra Storage
- Pet Wash
- Poolside Cabanas
- Walk- In- Closets*
- Washer/Dryer
- Air Conditioning
- Heating
- Smoke Free
- Cable Ready
- Fireplace
- Dishwasher
- Disposal
- Stainless Steel Appliances
- Island Kitchen
- Kitchen
- Microwave
- Refrigerator
- Freezer
- Quartz Countertops
- Hardwood Floors
- High Ceilings
- Walk-In Closets
- Window Coverings
- Balcony
- Patio
| Monday | 9am - 5pm |
|---|---|
| Tuesday | 9am - 5pm |
| Wednesday | 9am - 5pm |
| Thursday | 9am - 5pm |
| Friday | 9am - 5pm |
| Saturday | 9am - 5pm |
| Sunday | 9am - 5pm |
Located an hour north of Boston, Haverhill is a quaint city along the Massachusetts-New Hampshire border. The Merrimack River divides Haverhill into two sections, complementing the town’s abundance of natural beauty. The rivers and lakes in Haverhill offer opportunities for swimming, fishing, boating, and even ice skating.
Along with several parks and lakes, Haverhill is filled with country clubs and golf clubs. Ski Bradford located in the southern part of town, offering a small hill for big-time winter fun. This cozy city enjoys a variety of apartment and condo rentals, ranging from luxury lofts to charming, brick houses.
Downtown Haverhill is filled with unique shops, restaurants, and nightlife venues in beautiful historic buildings, nestled along the shores of the Merrimack River. When residents need to make a trip out of town for work or play, locals have easy access to the Massachusetts Bay Transportation Authority’s commuter rail.
Learn more about living in Haverhill| Colleges & Universities | Distance | ||
|---|---|---|---|
| Colleges & Universities | Distance | ||
| Drive: | 7 min | 3.6 mi | |
| Drive: | 16 min | 8.2 mi | |
| Drive: | 28 min | 16.6 mi | |
| Drive: | 27 min | 19.3 mi |
 The GreatSchools Rating helps parents compare schools within a state based on a variety of school quality indicators and provides a helpful picture of how effectively each school serves all of its students. Ratings are on a scale of 1 (below average) to 10 (above average) and can include test scores, college readiness, academic progress, advanced courses, equity, discipline and attendance data. We also advise parents to visit schools, consider other information on school performance and programs, and consider family needs as part of the school selection process.
The GreatSchools Rating helps parents compare schools within a state based on a variety of school quality indicators and provides a helpful picture of how effectively each school serves all of its students. Ratings are on a scale of 1 (below average) to 10 (above average) and can include test scores, college readiness, academic progress, advanced courses, equity, discipline and attendance data. We also advise parents to visit schools, consider other information on school performance and programs, and consider family needs as part of the school selection process.
View GreatSchools Rating Methodology
Data provided by GreatSchools.org © 2025. All rights reserved.
The Beck Photos
-
The Beck
-
2BR, 2BA - 1,080SF
-
-
-
-
-
-
-
Models
-
Studio
-
1 Bedroom
-
1 Bedroom
-
1 Bedroom
-
1 Bedroom
-
1 Bedroom
Nearby Apartments
Within 50 Miles of The Beck
-
Lume
635 Main St
Wilmington, MA 01887
$3,185 - $3,235 Plus Fees
2 Br 16.3 mi
-
Sedna Beverly
16 Congress St
Beverly, MA 01915
$2,950 - $4,400 Plus Fees
1-2 Br 18.7 mi
-
Amara
6 Rantoul St
Beverly, MA 01915
$1,671 - $5,000 Plus Fees
1-2 Br 18.7 mi
-
Vesa
339 Boston Post Rd E
Marlborough, MA 01752
$2,650 - $4,925 Plus Fees
1-3 Br 36.4 mi
The Beck has studios to two bedrooms with rent ranges from $2,000/mo. to $4,260/mo.
You can take a virtual tour of The Beck on Apartments.com.
The Beck is in Bradford in the city of Haverhill. Here you’ll find three shopping centers within 1.2 miles of the property. Five parks are within 9.0 miles, including Bradford Ski Area, Smolak Farms, and Stevens-Coolidge Place.
What Are Walk Score®, Transit Score®, and Bike Score® Ratings?
Walk Score® measures the walkability of any address. Transit Score® measures access to public transit. Bike Score® measures the bikeability of any address.
What is a Sound Score Rating?
A Sound Score Rating aggregates noise caused by vehicle traffic, airplane traffic and local sources








